New Homes » Kanto » Chiba Prefecture » Yachiyo
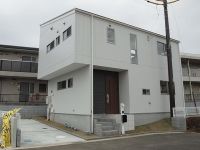 
| | Chiba Prefecture Yachiyo 千葉県八千代市 |
| AzumaYo high-speed rail, "Yachiyo Midorigaoka" walk 28 minutes 東葉高速鉄道「八千代緑が丘」歩28分 |
| All 18 compartments large subdivision of 2 Station 2 routes available Southwestward Sunny Second floor living room 20.7 Pledge of LDK room Living-in stairs adopted Parking space 2 cars 2-minute convenience store walk Elementary school walk 6 minutes 全18区画の大型分譲地 2駅2路線利用可能 南西向き 日当たり良好 2階リビング LDKゆとりの20.7帖 リビングイン階段採用 駐車スペース2台分 コンビニ徒歩2分 小学校徒歩6分 |
| AzumaYo high-speed line ・ Thank listing a number of Keisei Line. Please feel free to contact us. Four stores operating in at AzumaYo high-speed line 東葉高速線・京成線の物件多数ございます。お気軽に当社までお問い合わせ下さい。東葉高速線にて4店舗営業中 |
Features pickup 特徴ピックアップ | | Parking two Allowed / Immediate Available / 2 along the line more accessible / LDK20 tatami mats or more / LDK18 tatami mats or more / Facing south / System kitchen / Yang per good / All room storage / A quiet residential area / LDK15 tatami mats or more / Or more before road 6m / Shaping land / Washbasin with shower / Face-to-face kitchen / Barrier-free / Bathroom 1 tsubo or more / 2-story / South balcony / Otobasu / High speed Internet correspondence / Warm water washing toilet seat / Nantei / The window in the bathroom / TV monitor interphone / Leafy residential area / Walk-in closet / Water filter / Living stairs / City gas / BS ・ CS ・ CATV / Maintained sidewalk / Flat terrain / Development subdivision in 駐車2台可 /即入居可 /2沿線以上利用可 /LDK20畳以上 /LDK18畳以上 /南向き /システムキッチン /陽当り良好 /全居室収納 /閑静な住宅地 /LDK15畳以上 /前道6m以上 /整形地 /シャワー付洗面台 /対面式キッチン /バリアフリー /浴室1坪以上 /2階建 /南面バルコニー /オートバス /高速ネット対応 /温水洗浄便座 /南庭 /浴室に窓 /TVモニタ付インターホン /緑豊かな住宅地 /ウォークインクロゼット /浄水器 /リビング階段 /都市ガス /BS・CS・CATV /整備された歩道 /平坦地 /開発分譲地内 | Price 価格 | | 25,800,000 yen 2580万円 | Floor plan 間取り | | 3LDK 3LDK | Units sold 販売戸数 | | 1 units 1戸 | Total units 総戸数 | | 1 units 1戸 | Land area 土地面積 | | 123.49 sq m (registration) 123.49m2(登記) | Building area 建物面積 | | 94.39 sq m (registration) 94.39m2(登記) | Driveway burden-road 私道負担・道路 | | Nothing, Northeast 6m width 無、北東6m幅 | Completion date 完成時期(築年月) | | November 2013 2013年11月 | Address 住所 | | Chiba Prefecture Yachiyo Takatsu 千葉県八千代市高津 | Traffic 交通 | | AzumaYo high-speed rail, "Yachiyo Midorigaoka" walk 28 minutes
Keisei Main Line "Yachiyodai" walk 29 minutes
AzumaYo high-speed rail, "Yachiyo Midorigaoka" bus 7 minutes Daimon entrance walk 1 minute 東葉高速鉄道「八千代緑が丘」歩28分
京成本線「八千代台」歩29分
東葉高速鉄道「八千代緑が丘」バス7分大門入口歩1分
| Related links 関連リンク | | [Related Sites of this company] 【この会社の関連サイト】 | Person in charge 担当者より | | Person in charge of real-estate and building Kusumi Lu Xing right age: 20 Daigyokai Experience: sale of real estate for the four-year customer ・ What luck is anxiety and doubt to purchase. Mortgage and taxes ・ That of expenses, Please consult anything your worries of the real estate buying and selling . The standpoint cordial customers, Please let me help you. 担当者宅建久住呂 興右年齢:20代業界経験:4年お客様にとって不動産の売却・購入には不安や疑問がつきものです。住宅ローンや税金・諸費用のこと、不動産売買のお悩みは何でもご相談ください 。誠心誠意お客様の立場に立って、お手伝いをさせて頂きます。 | Contact お問い合せ先 | | TEL: 0800-603-3465 [Toll free] mobile phone ・ Also available from PHS
Caller ID is not notified
Please contact the "saw SUUMO (Sumo)"
If it does not lead, If the real estate company TEL:0800-603-3465【通話料無料】携帯電話・PHSからもご利用いただけます
発信者番号は通知されません
「SUUMO(スーモ)を見た」と問い合わせください
つながらない方、不動産会社の方は
| Building coverage, floor area ratio 建ぺい率・容積率 | | 60% ・ 150% 60%・150% | Time residents 入居時期 | | Immediate available 即入居可 | Land of the right form 土地の権利形態 | | Ownership 所有権 | Structure and method of construction 構造・工法 | | Wooden 2-story 木造2階建 | Use district 用途地域 | | One low-rise 1種低層 | Overview and notices その他概要・特記事項 | | Contact: Kusumi Lu Xing right, Facilities: Public Water Supply, City gas, Building confirmation number: No. 25A-JK.ex0791-01 担当者:久住呂 興右、設備:公営水道、都市ガス、建築確認番号:第25A-JK.ex0791-01号 | Company profile 会社概要 | | <Mediation> Governor of Chiba Prefecture (2) No. 014727 (the company), Chiba Prefecture Building Lots and Buildings Transaction Business Association (Corporation) metropolitan area real estate Fair Trade Council member Co., Ltd. Okamura mate Midorigaoka head office Yubinbango276-0049 Chiba Yachiyo Midorigaoka 1-2-2 <仲介>千葉県知事(2)第014727号(社)千葉県宅地建物取引業協会会員 (公社)首都圏不動産公正取引協議会加盟(株)オカムラメイト緑が丘本店〒276-0049 千葉県八千代市緑が丘1-2-2 |
Local appearance photo現地外観写真 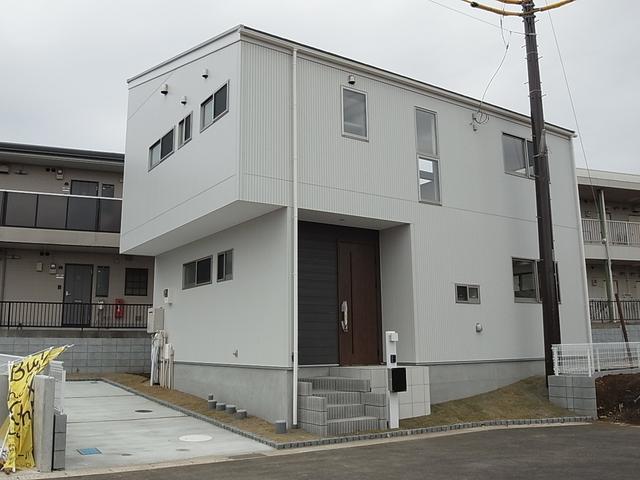 The building is already completed, You can not hesitate to preview
建物完成済みです、お気軽にご内覧頂けます
Floor plan間取り図 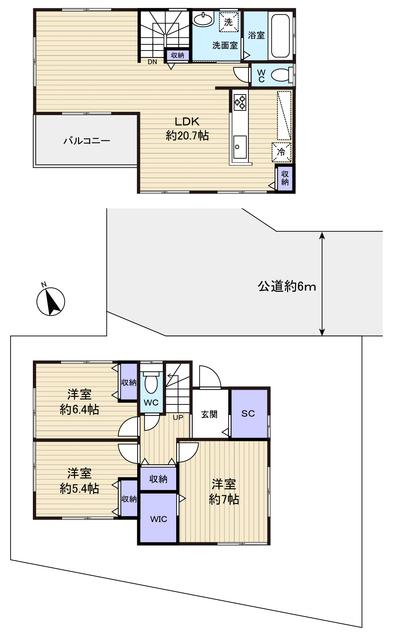 25,800,000 yen, 3LDK, Land area 123.49 sq m , Building area 94.39 sq m 2 floor living adoption
2580万円、3LDK、土地面積123.49m2、建物面積94.39m2 2階リビング採用
Local appearance photo現地外観写真 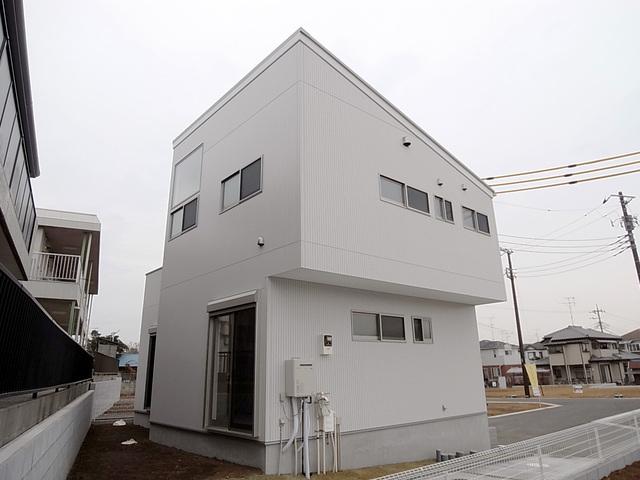 All 18 compartments large subdivision of
全18区画の大型分譲地
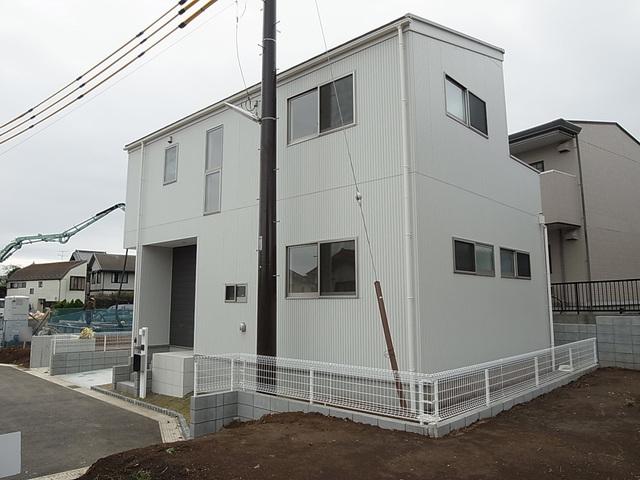 It is taken between bright all rooms two-sided lighting
全室2面採光の明るい間取です
Livingリビング 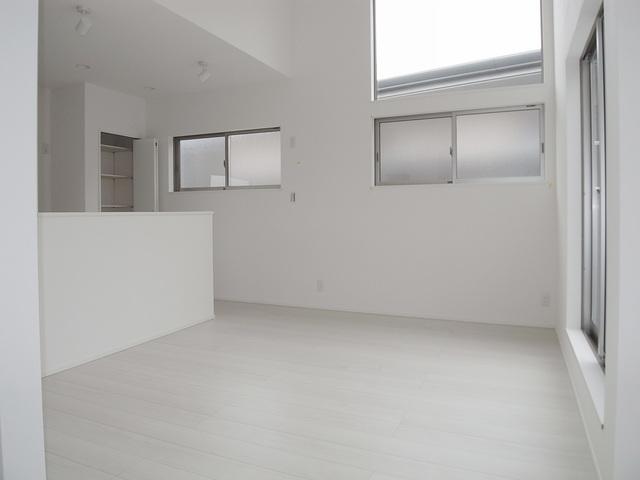 LDK20.7 pledge that produce the brightness and airy
明るさと開放感を演出したLDK20.7帖
Bathroom浴室 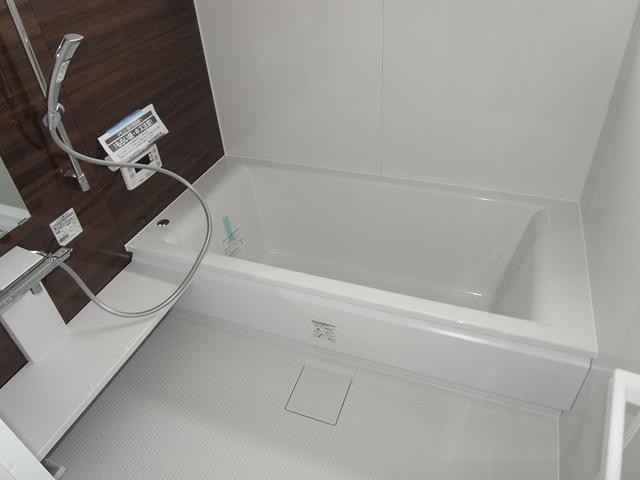 Spacious 1 pyeong type unit bus
広々1坪タイプユニットバス
Kitchenキッチン 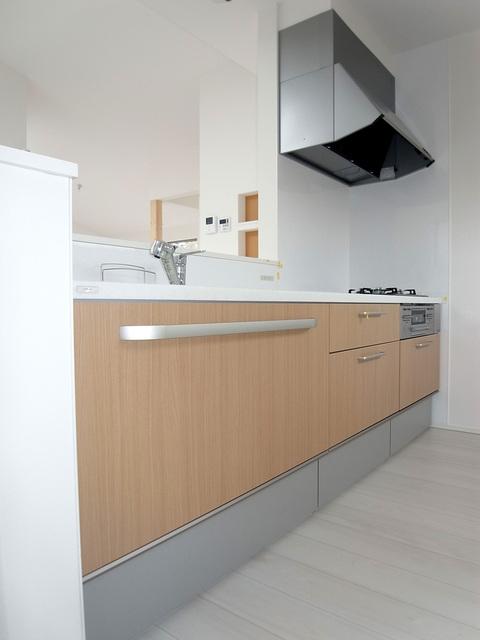 Face-to-face system kitchen bouncing of conversation
会話の弾む対面式のシステムキッチン
Non-living roomリビング以外の居室 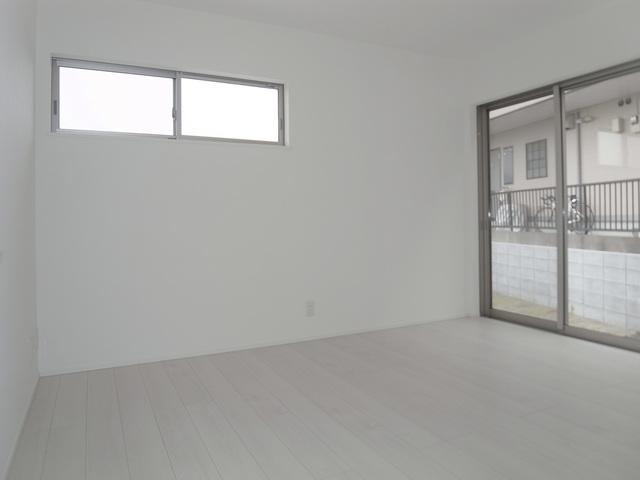 1F Western-style 7.0 Pledge
1F洋室7.0帖
Wash basin, toilet洗面台・洗面所 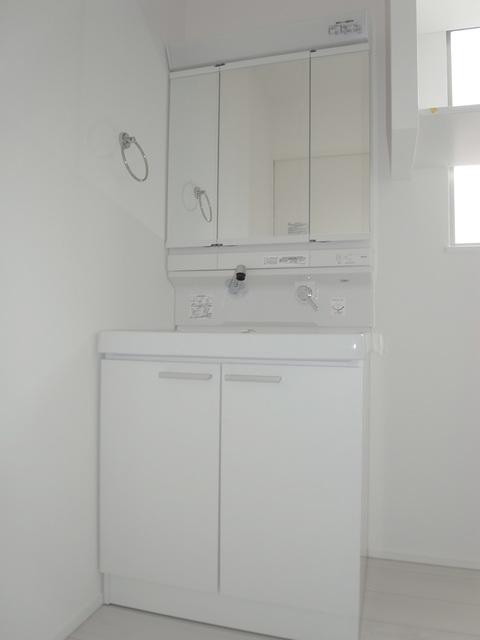 Vanity shower
シャワー付洗面化粧台
Toiletトイレ 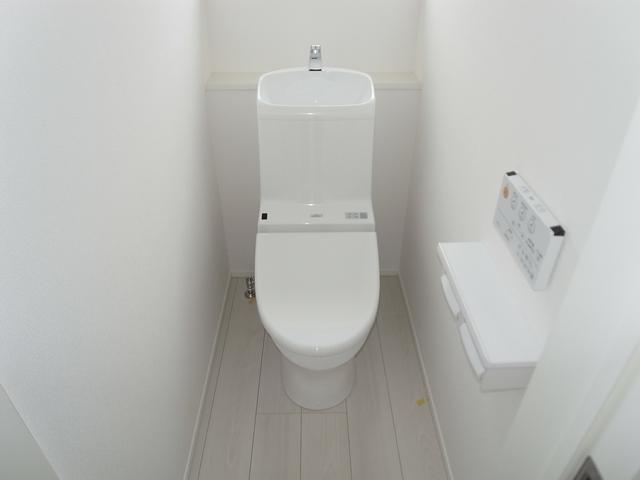 Touch panel Washlet
タッチパネル式ウォシュレット
Local photos, including front road前面道路含む現地写真 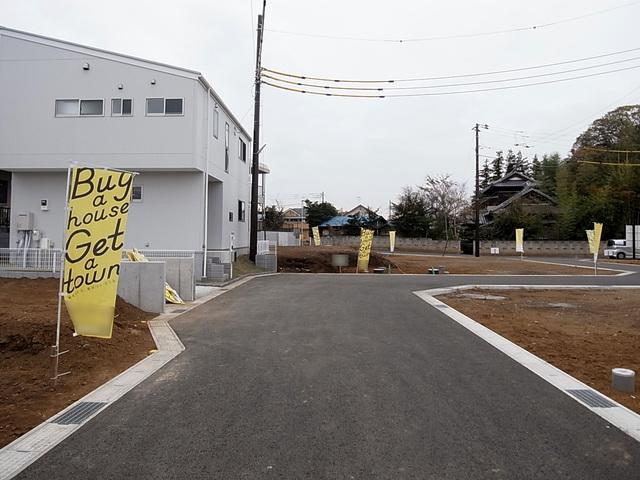 small ・ Junior high school walk is within 10 minutes
小・中学校徒歩10分圏内です
Garden庭 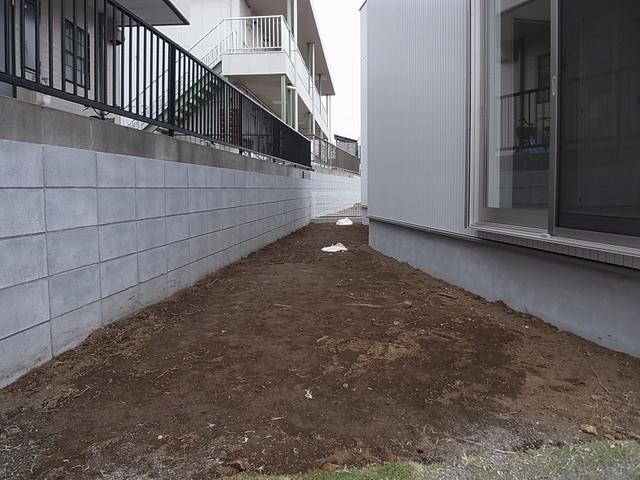 Garden space
庭スペース
Parking lot駐車場 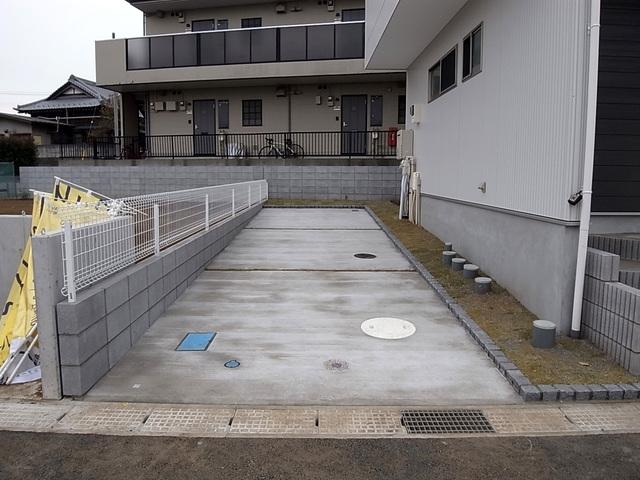 Parking space 2 cars
駐車スペース2台分
Balconyバルコニー 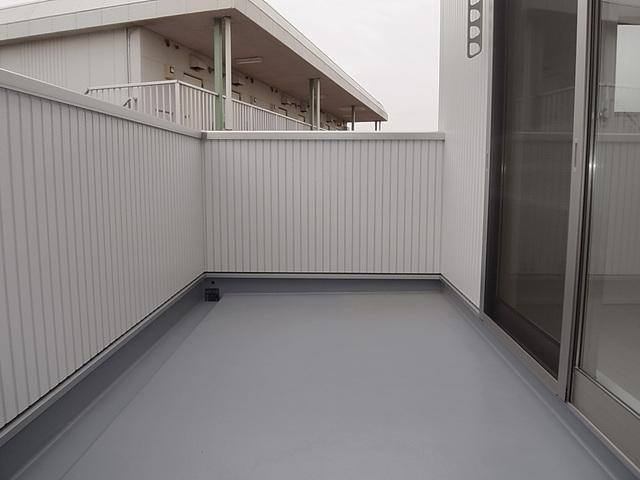 Out possible balcony from living
リビングより出入り可能なバルコニー
Other Environmental Photoその他環境写真 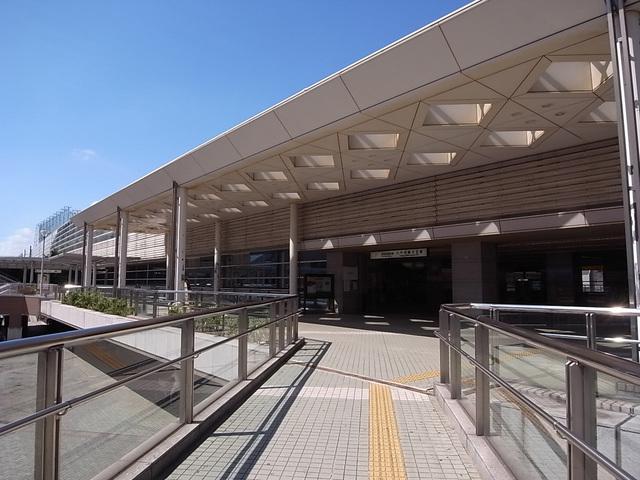 Until Yachiyo Midorigaoka Station 2240m Yachiyo Midorigaoka Station 2240m walk 28 minutes
八千代緑が丘駅まで2240m 八千代緑が丘駅2240m徒歩28分
View photos from the dwelling unit住戸からの眺望写真 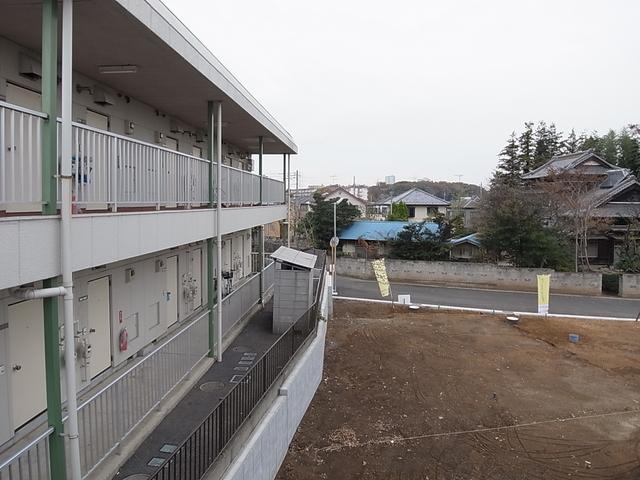 View from the residence
住居からの眺望
Local appearance photo現地外観写真 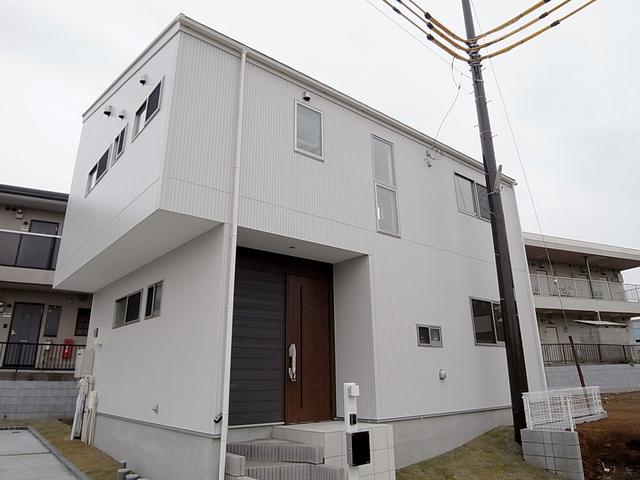 Per subdivision within, Living environment favorable
分譲地内につき、住環境良好
Livingリビング 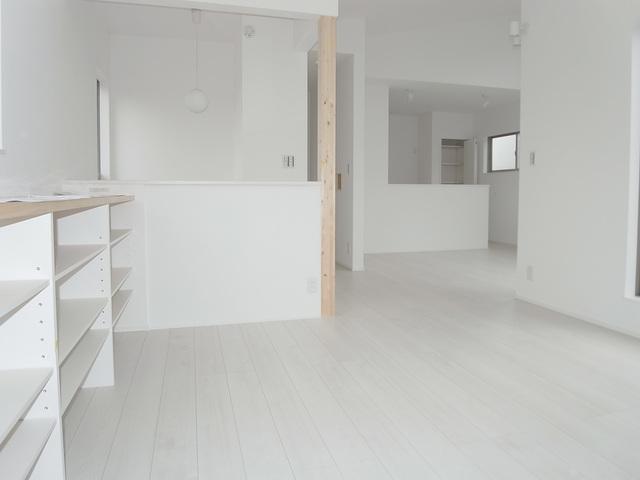 Living-in stairs adopted the face of the family is visible
家族の顔が見えるリビングイン階段採用
Non-living roomリビング以外の居室 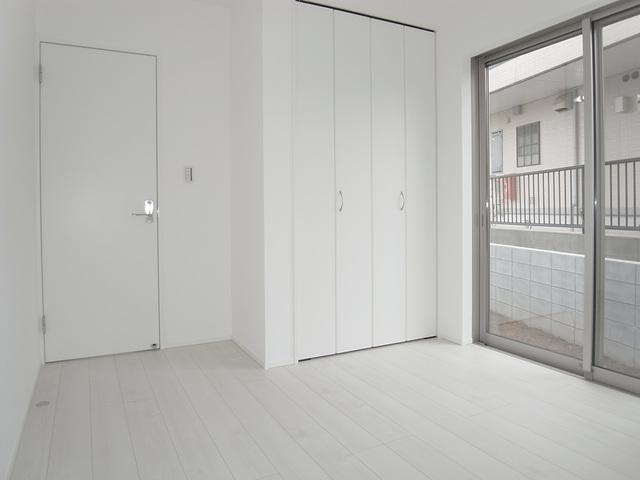 1F Western-style 5.4 Pledge
1F洋室5.4帖
Local photos, including front road前面道路含む現地写真 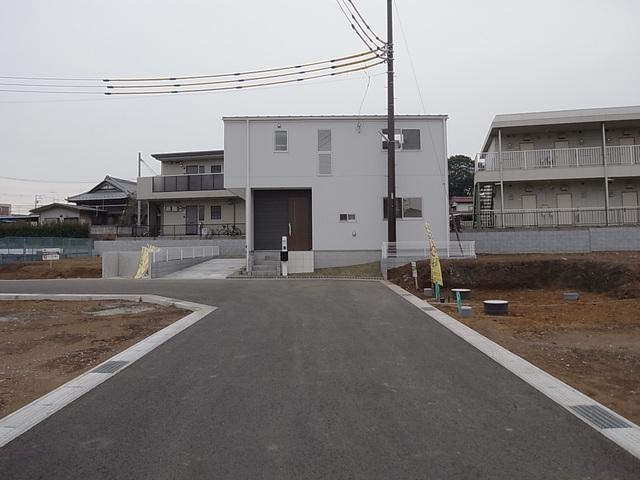 Bus stop a 1-minute walk
バス停徒歩1分
Other Environmental Photoその他環境写真 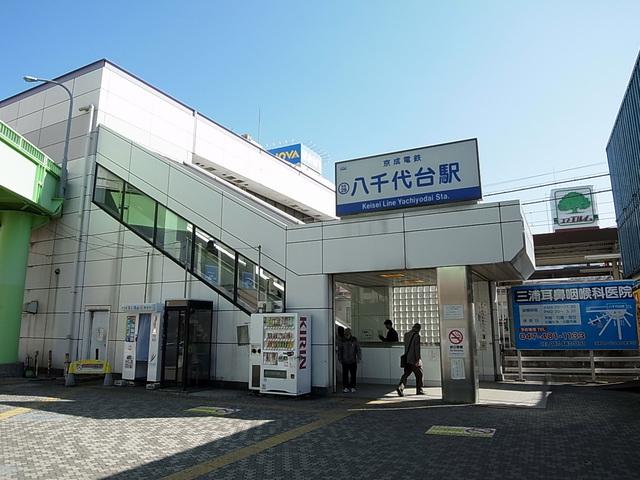 Until Yachiyodai Station 2320m Yachiyodai Station 2320m walk 29 minutes
八千代台駅まで2320m 八千代台駅2320m徒歩29分
Location
| 





















