New Homes » Kanto » Chiba Prefecture » Yachiyo
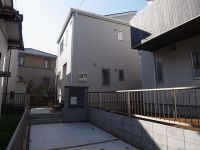 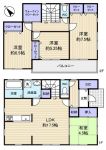
| | Chiba Prefecture Yachiyo 千葉県八千代市 |
| Keisei Main Line "Yachiyodai" walk 13 minutes 京成本線「八千代台」歩13分 |
| Keisei main line of the express stop "Yachiyodai" station walk 13 minutes Solar power + all-electric homes Eco-friendly housing to households and the environment Flat 35S applied housing All rooms are south-west-facing sunny Parking two possible 特急停車の京成本線「八千代台」駅徒歩13分 太陽光発電+オール電化住宅 家計と環境に優しいエコ住宅 フラット35S適用住宅 全室南西向き日当たり良好 駐車2台可能 |
| AzumaYo high-speed line ・ Thank listing a number of Keisei Line. Please feel free to contact us. Four stores operating in at AzumaYo high-speed line 東葉高速線・京成線の物件多数ございます。お気軽に当社までお問い合わせ下さい。東葉高速線にて4店舗営業中 |
Features pickup 特徴ピックアップ | | Solar power system / Parking two Allowed / Immediate Available / Land 50 square meters or more / Energy-saving water heaters / Facing south / System kitchen / Yang per good / All room storage / A quiet residential area / LDK15 tatami mats or more / Japanese-style room / Washbasin with shower / Face-to-face kitchen / Bathroom 1 tsubo or more / 2-story / South balcony / Double-glazing / Zenshitsuminami direction / Otobasu / Warm water washing toilet seat / Nantei / The window in the bathroom / TV monitor interphone / IH cooking heater / Dish washing dryer / Water filter / Living stairs / All-electric / Storeroom / Flat terrain 太陽光発電システム /駐車2台可 /即入居可 /土地50坪以上 /省エネ給湯器 /南向き /システムキッチン /陽当り良好 /全居室収納 /閑静な住宅地 /LDK15畳以上 /和室 /シャワー付洗面台 /対面式キッチン /浴室1坪以上 /2階建 /南面バルコニー /複層ガラス /全室南向き /オートバス /温水洗浄便座 /南庭 /浴室に窓 /TVモニタ付インターホン /IHクッキングヒーター /食器洗乾燥機 /浄水器 /リビング階段 /オール電化 /納戸 /平坦地 | Price 価格 | | 29,800,000 yen 2980万円 | Floor plan 間取り | | 4LDK + S (storeroom) 4LDK+S(納戸) | Units sold 販売戸数 | | 1 units 1戸 | Total units 総戸数 | | 2 units 2戸 | Land area 土地面積 | | 179.09 sq m (registration) 179.09m2(登記) | Building area 建物面積 | | 105.25 sq m (registration) 105.25m2(登記) | Driveway burden-road 私道負担・道路 | | Nothing, Northeast 4m width 無、北東4m幅 | Completion date 完成時期(築年月) | | November 2013 2013年11月 | Address 住所 | | Chiba Prefecture Yachiyo Yachiyodaikita 11 千葉県八千代市八千代台北11 | Traffic 交通 | | Keisei Main Line "Yachiyodai" walk 13 minutes 京成本線「八千代台」歩13分
| Related links 関連リンク | | [Related Sites of this company] 【この会社の関連サイト】 | Person in charge 担当者より | | Person in charge of real-estate and building Kusumi Lu Xing right age: 20 Daigyokai Experience: sale of real estate for the four-year customer ・ What luck is anxiety and doubt to purchase. Mortgage and taxes ・ That of expenses, Please consult anything your worries of the real estate buying and selling . The standpoint cordial customers, Please let me help you. 担当者宅建久住呂 興右年齢:20代業界経験:4年お客様にとって不動産の売却・購入には不安や疑問がつきものです。住宅ローンや税金・諸費用のこと、不動産売買のお悩みは何でもご相談ください 。誠心誠意お客様の立場に立って、お手伝いをさせて頂きます。 | Contact お問い合せ先 | | TEL: 0800-603-3465 [Toll free] mobile phone ・ Also available from PHS
Caller ID is not notified
Please contact the "saw SUUMO (Sumo)"
If it does not lead, If the real estate company TEL:0800-603-3465【通話料無料】携帯電話・PHSからもご利用いただけます
発信者番号は通知されません
「SUUMO(スーモ)を見た」と問い合わせください
つながらない方、不動産会社の方は
| Building coverage, floor area ratio 建ぺい率・容積率 | | Fifty percent ・ Hundred percent 50%・100% | Time residents 入居時期 | | Immediate available 即入居可 | Land of the right form 土地の権利形態 | | Ownership 所有権 | Structure and method of construction 構造・工法 | | Wooden 2-story 木造2階建 | Use district 用途地域 | | One low-rise 1種低層 | Overview and notices その他概要・特記事項 | | Contact: Kusumi Lu Xing right, Facilities: Public Water Supply, This sewage, Building confirmation number: No. 13UDI1W Ken 00285 担当者:久住呂 興右、設備:公営水道、本下水、建築確認番号:第13UDI1W建00285号 | Company profile 会社概要 | | <Mediation> Governor of Chiba Prefecture (2) No. 014727 (the company), Chiba Prefecture Building Lots and Buildings Transaction Business Association (Corporation) metropolitan area real estate Fair Trade Council member Co., Ltd. Okamura mate Midorigaoka head office Yubinbango276-0049 Chiba Yachiyo Midorigaoka 1-2-2 <仲介>千葉県知事(2)第014727号(社)千葉県宅地建物取引業協会会員 (公社)首都圏不動産公正取引協議会加盟(株)オカムラメイト緑が丘本店〒276-0049 千葉県八千代市緑が丘1-2-2 |
Local appearance photo現地外観写真 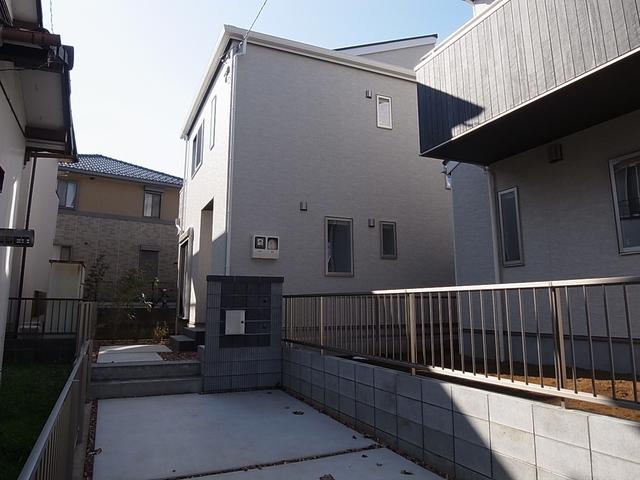 Solar power + all-electric homes
太陽光発電+オール電化住宅
Floor plan間取り図 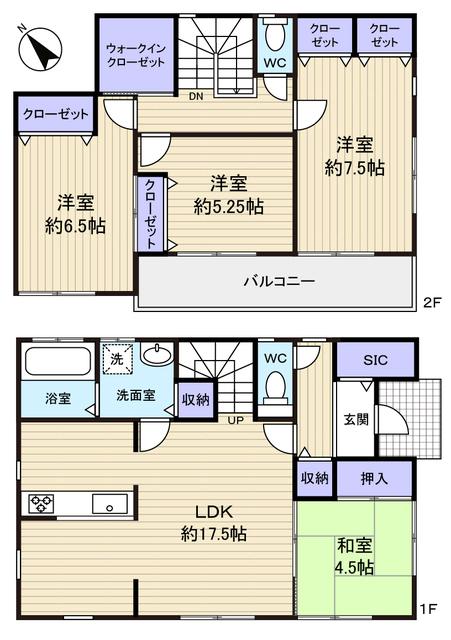 29,800,000 yen, 4LDK+S, Land area 179.09 sq m , Building area 105.25 sq m WIC and with SIC, Storage is abundant
2980万円、4LDK+S、土地面積179.09m2、建物面積105.25m2 WICやSIC付、収納豊富です
Local appearance photo現地外観写真 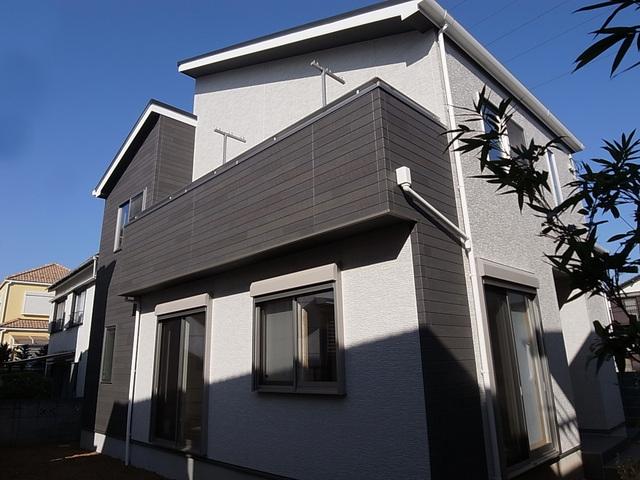 Flat 35S applied housing
フラット35S適用住宅
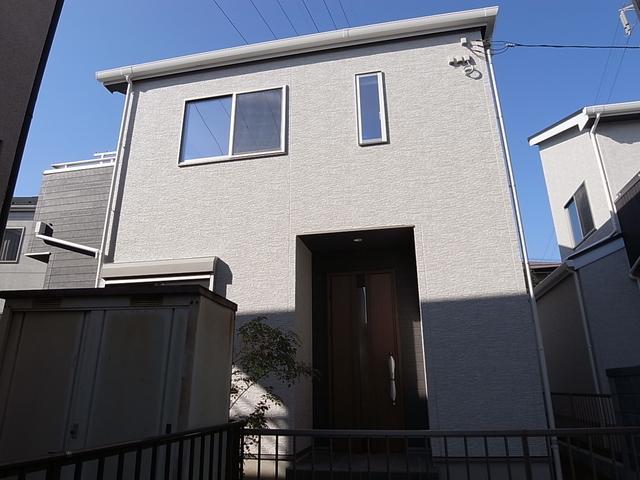 All rooms are south-west facing 4SLDK
全室南西向きの4SLDK
Livingリビング 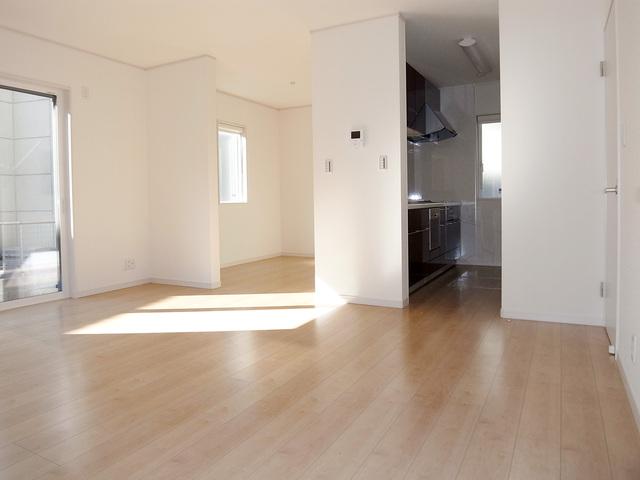 Building the completed per, You can not hesitate to preview
建物完成済みにつき、お気軽にご内覧頂けます
Bathroom浴室 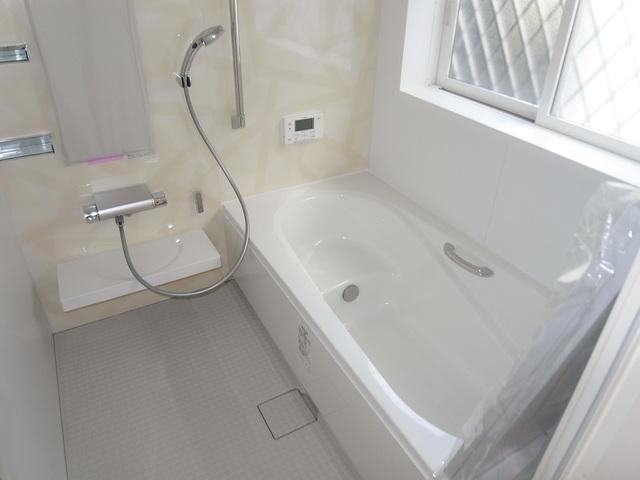 Bright shades of system bus
明るい色合いのシステムバス
Kitchenキッチン 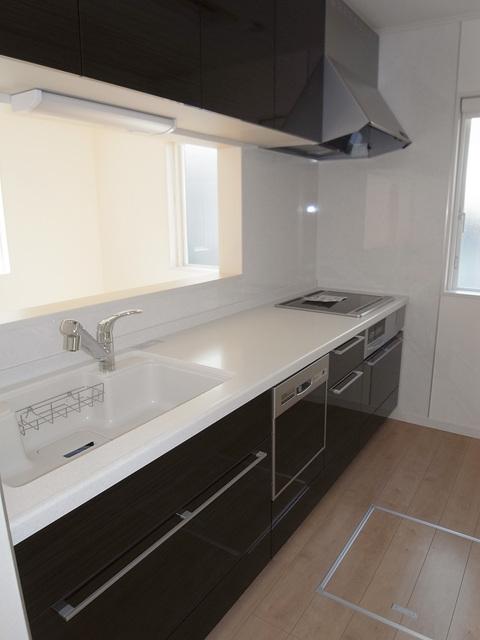 Dishwasher + IH + with water purifier
食洗機+IH+浄水器付
Non-living roomリビング以外の居室 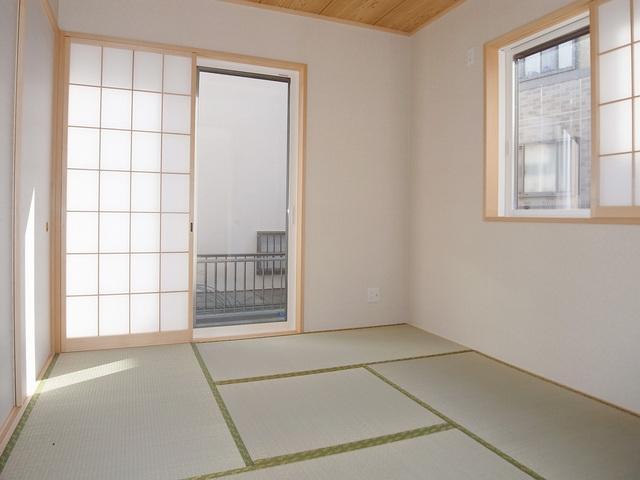 Japanese-style room 4.5 Pledge
和室4.5帖
Wash basin, toilet洗面台・洗面所 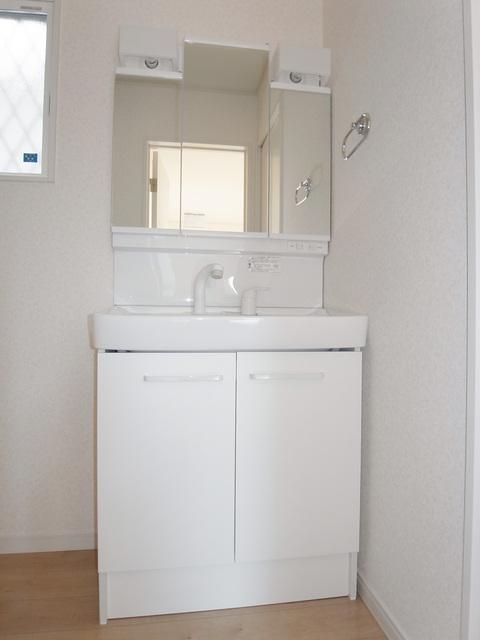 Three-sided mirror type of shampoo dresser
三面鏡タイプのシャンプードレッサー
Toiletトイレ 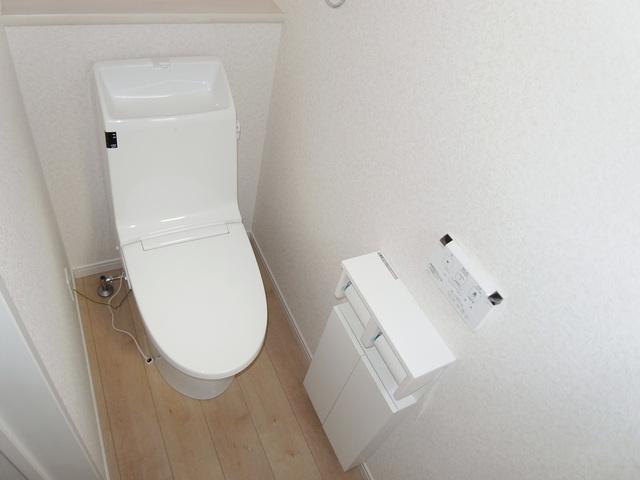 Water-saving toilet (washlet with function)
節水トイレ(ウォシュレット機能付)
Local photos, including front road前面道路含む現地写真 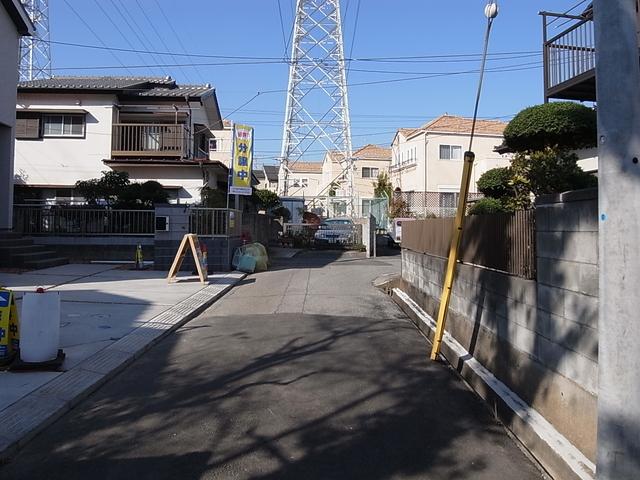 Yachiyodai Station walk 13 minutes
八千代台駅徒歩13分
Garden庭 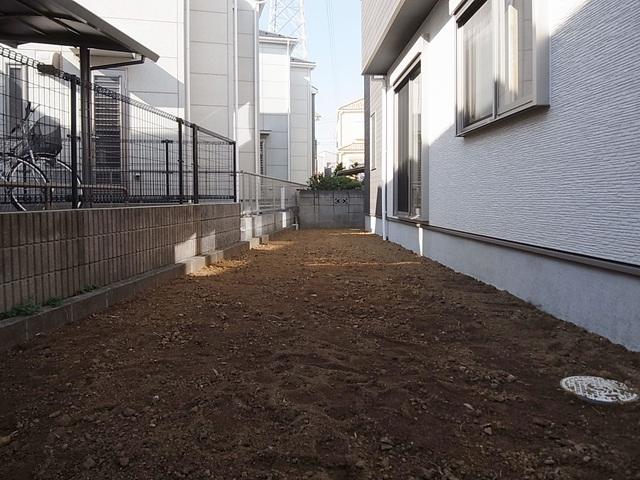 Spacious garden
広々としたお庭です
Parking lot駐車場 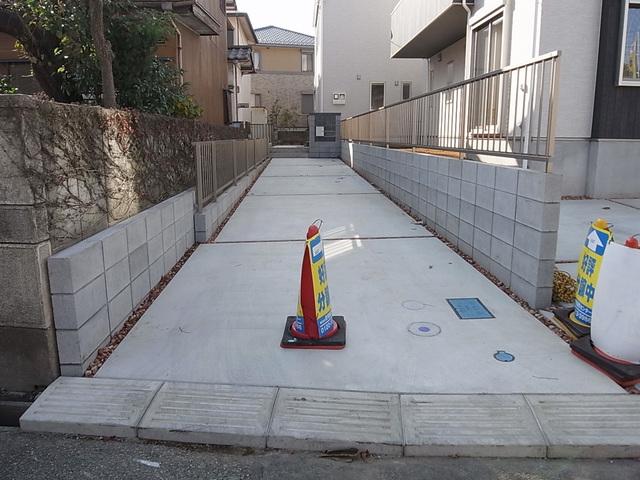 Parking 2 units can be
駐車2台可能です
Balconyバルコニー 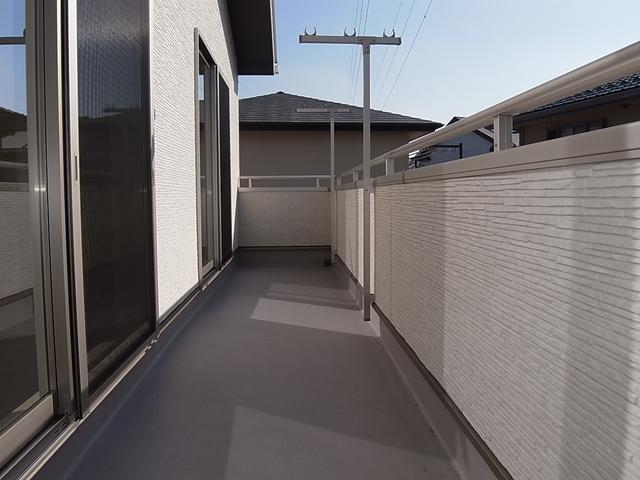 South balcony that spans two rooms
2部屋にまたがる南バルコニー
Local appearance photo現地外観写真 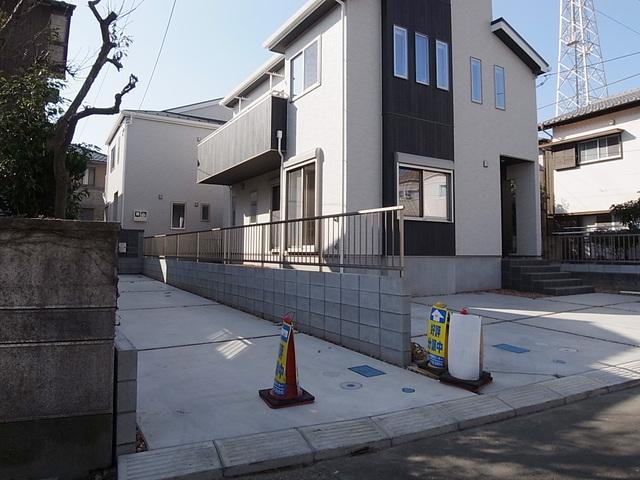 Site spacious 54 square meters
敷地広々54坪
Livingリビング 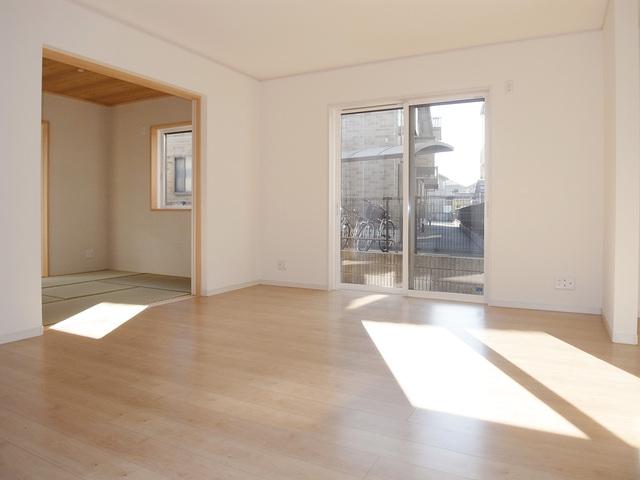 Bright two-sided lighting LDK about 17.5 Pledge
2面採光の明るいLDK約17.5帖
Non-living roomリビング以外の居室 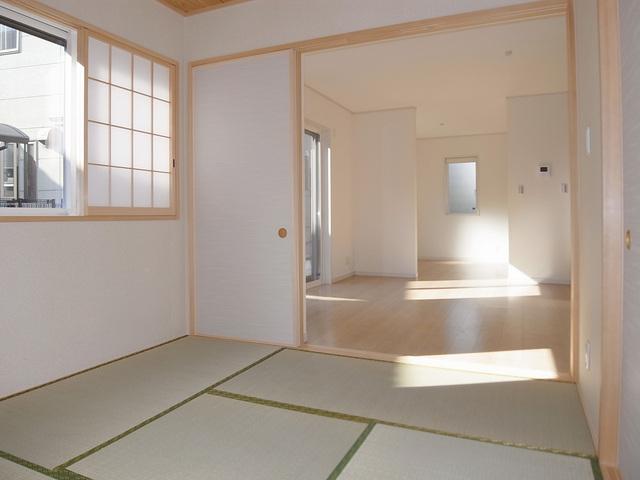 Can you use it in the living room and on earth
リビングと一体でお使い頂けます
Local photos, including front road前面道路含む現地写真 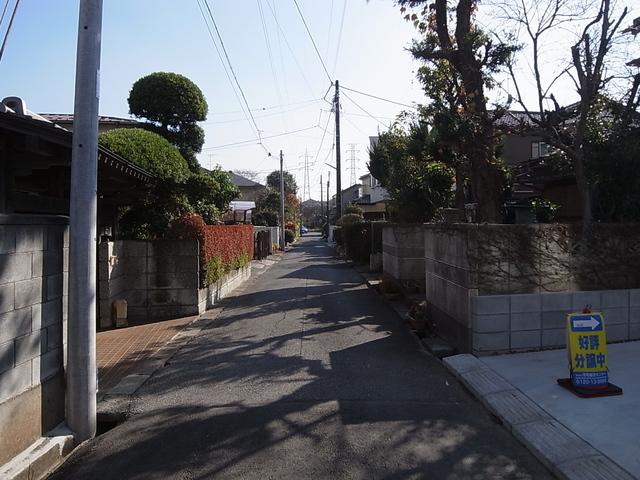 It is a quiet residential area
閑静な住宅街です
Non-living roomリビング以外の居室 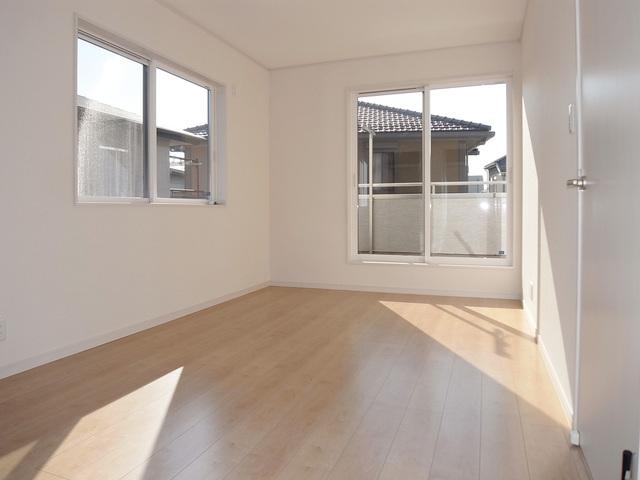 The main bedroom leads balcony
バルコニーと繋がる主寝室
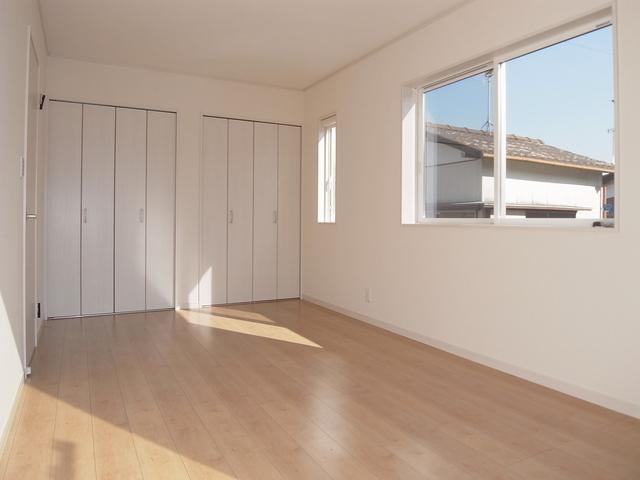 The main bedroom is located about 7.5 Pledge
主寝室は約7.5帖ございます
Location
| 




















