New Homes » Kanto » Chiba Prefecture » Yachiyo
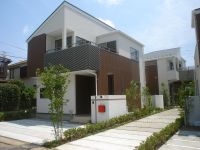 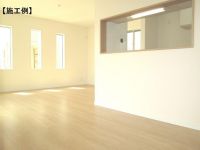
| | Chiba Prefecture Yachiyo 千葉県八千代市 |
| AzumaYo high-speed rail, "Yachiyo Midorigaoka" walk 13 minutes 東葉高速鉄道「八千代緑が丘」歩13分 |
| Solar power generation in the popular Midorigaoka area & amp; all-electric housing Ecola appearance! * Safe child-rearing environment Kindergarten ・ 2-minute walk nursery! Elementary and junior high schools walk 9 minutes! * Enhance the surrounding environment convenience store ・ Within a 5-minute walk super 人気の緑が丘エリアに太陽光発電&オール電化住宅エコラ登場!*安心の子育て環境幼稚園・保育園徒歩2分!小中学校徒歩9分!*充実の周辺環境コンビニ・スーパー徒歩5分以内 |
| Different floor plan! Please choose according to lifestyle «A Building »SIC spacious 2 quires minute! In addition WIC we become and the storage of fulfilling two with «B Building »LDK whopping spacious 19.7 Pledge! We established the living-in stairs carefully consider the links with family ~ environment ・ Household budget ・ Eco-friendly to the family ・ La specification ~ ◇ topic now solar power panel standard equipment! (3.10kw) ◆ Okay EV vehicles even if electric vehicles become mainstream dedicated outlet standard equipment! ◇ great expectations to the water-saving 1F the "super-water-saving toilet ECO5" of INAX ・ 2F adopted together ◆ Unit bus INAX of the thermo-bus write ・ Contribute to energy bills reduced by Thermo floor! ◇ the nighttime power by effectively utilizing you boil water! Cute 370L standard equipment 間取りが異なります!ライフスタイルに合わせてお選びください≪A号棟≫SIC広々2帖分!さらにWICが2つ付いて充実の収納となっております≪B号棟≫LDKなんと広々19.7帖!家族との繋がりを大切に考えリビングイン階段を設置しました ~ 環境・家計・家族に優しいエコ・ラ仕様 ~ ◇今話題の太陽光発電パネル標準装備!(3.10kw) ◆電気自動車が主流になっても大丈夫EV車専用コンセント標準装備! ◇節水に期待大 INAXの「超節水トイレECO5」を1F・2F共に採用◆ユニットバスはINAXのサーモバスライト・サーモフロアで光熱費削減に貢献! ◇夜間電力を有効活用してお湯を沸かします!エコキュート370L標準装備 |
Features pickup 特徴ピックアップ | | Design house performance with evaluation / Measures to conserve energy / Corresponding to the flat-35S / Solar power system / Airtight high insulated houses / 2 along the line more accessible / Energy-saving water heaters / Super close / It is close to the city / System kitchen / Yang per good / All room storage / A quiet residential area / LDK15 tatami mats or more / Or more before road 6m / Washbasin with shower / Face-to-face kitchen / Security enhancement / Toilet 2 places / Bathroom 1 tsubo or more / 2-story / 2 or more sides balcony / Southeast direction / Double-glazing / Otobasu / Warm water washing toilet seat / Underfloor Storage / The window in the bathroom / TV monitor interphone / Ventilation good / All living room flooring / IH cooking heater / Dish washing dryer / Walk-in closet / Water filter / Living stairs / All-electric / All rooms are two-sided lighting / Maintained sidewalk 設計住宅性能評価付 /省エネルギー対策 /フラット35Sに対応 /太陽光発電システム /高気密高断熱住宅 /2沿線以上利用可 /省エネ給湯器 /スーパーが近い /市街地が近い /システムキッチン /陽当り良好 /全居室収納 /閑静な住宅地 /LDK15畳以上 /前道6m以上 /シャワー付洗面台 /対面式キッチン /セキュリティ充実 /トイレ2ヶ所 /浴室1坪以上 /2階建 /2面以上バルコニー /東南向き /複層ガラス /オートバス /温水洗浄便座 /床下収納 /浴室に窓 /TVモニタ付インターホン /通風良好 /全居室フローリング /IHクッキングヒーター /食器洗乾燥機 /ウォークインクロゼット /浄水器 /リビング階段 /オール電化 /全室2面採光 /整備された歩道 | Price 価格 | | 29,800,000 yen 2980万円 | Floor plan 間取り | | 3LDK 3LDK | Units sold 販売戸数 | | 2 units 2戸 | Total units 総戸数 | | 2 units 2戸 | Land area 土地面積 | | 98.06 sq m ・ 98.07 sq m (29.66 tsubo ・ 29.66 square meters) 98.06m2・98.07m2(29.66坪・29.66坪) | Building area 建物面積 | | 92.73 sq m ・ 92.74 sq m (28.05 tsubo ・ 28.05 square meters) 92.73m2・92.74m2(28.05坪・28.05坪) | Driveway burden-road 私道負担・道路 | | Southeast 6m public road 南東6m公道 | Completion date 完成時期(築年月) | | 2014 end of April schedule 2014年4月末予定 | Address 住所 | | Chiba Prefecture Yachiyo Owadashinden 千葉県八千代市大和田新田 | Traffic 交通 | | AzumaYo high-speed rail, "Yachiyo Midorigaoka" walk 13 minutes
AzumaYo high-speed rail, "Funabashi Nihon before" walk 27 minutes
Keisei Main Line "Yachiyodai" 8 minutes housing complex three-way intersection walk 7 minutes by bus 東葉高速鉄道「八千代緑が丘」歩13分
東葉高速鉄道「船橋日大前」歩27分
京成本線「八千代台」バス8分団地三叉路歩7分
| Related links 関連リンク | | [Related Sites of this company] 【この会社の関連サイト】 | Contact お問い合せ先 | | Co., Ltd. home sales center TEL: 012013-3986 [Toll free] Please contact the "saw SUUMO (Sumo)" (株)住宅販売センターTEL:012013-3986【通話料無料】「SUUMO(スーモ)を見た」と問い合わせください | Building coverage, floor area ratio 建ぺい率・容積率 | | Kenpei rate: 60%, Volume ratio: 200% 建ペい率:60%、容積率:200% | Time residents 入居時期 | | 2014 end of April schedule 2014年4月末予定 | Land of the right form 土地の権利形態 | | Ownership 所有権 | Structure and method of construction 構造・工法 | | Wooden 2-story 木造2階建 | Use district 用途地域 | | One middle and high 1種中高 | Land category 地目 | | Residential land 宅地 | Other limitations その他制限事項 | | Height district, Fire zones 高度地区、防火地域 | Overview and notices その他概要・特記事項 | | Building confirmation number: A Building: No. 13UDI1W Ken 02901 B Building: 13UDI1W Ken No. 02815 建築確認番号:A号棟:第13UDI1W建02901号 B号棟:13UDI1W建02815号 | Company profile 会社概要 | | <Mediation> Governor of Chiba Prefecture (2) No. 015186 (the company), Chiba Prefecture Building Lots and Buildings Transaction Business Association (Corporation) metropolitan area real estate Fair Trade Council member Co., Ltd. home sales center Yubinbango276-0033 Chiba Prefecture Yachiyo Yachiyodaiminami 1-4-15 Kiuchi building first floor <仲介>千葉県知事(2)第015186号(社)千葉県宅地建物取引業協会会員 (公社)首都圏不動産公正取引協議会加盟(株)住宅販売センター〒276-0033 千葉県八千代市八千代台南1-4-15 木内ビル1階 |
Rendering (appearance)完成予想図(外観) 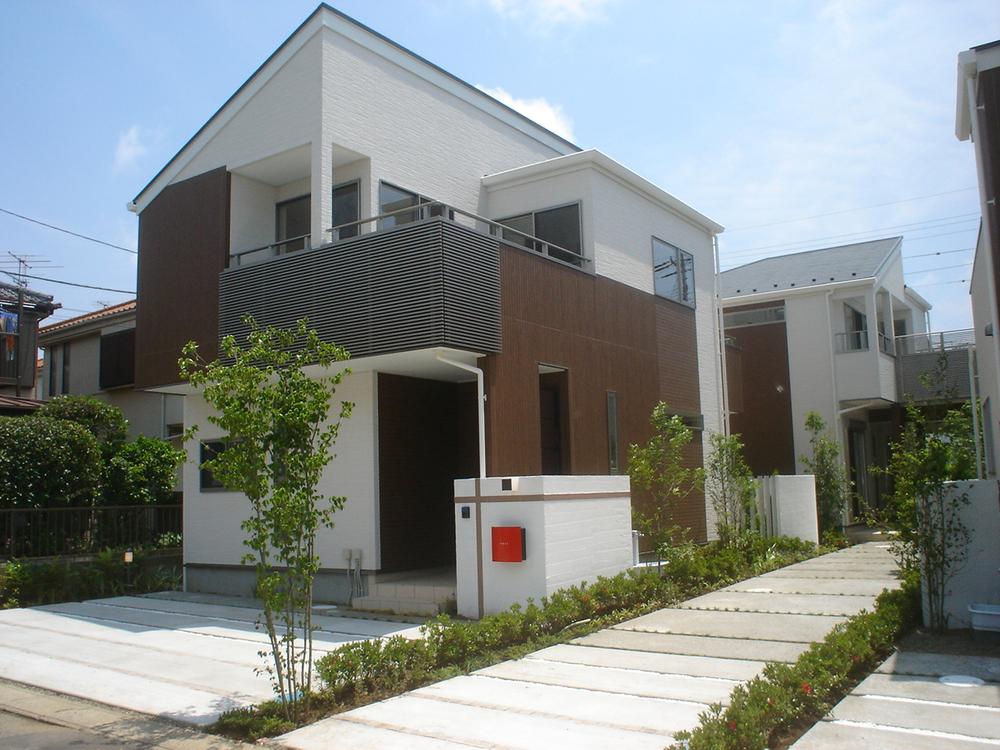 Solar power and all-electric homes ~ Eco ・ La Owadashinden ~ We started all two buildings sale ~ Example of construction ~
太陽光発電&オール電化住宅 ~ エコ・ラ大和田新田 ~ 全2棟販売開始いたしました ~ 施工例 ~
Same specifications photos (living)同仕様写真(リビング) 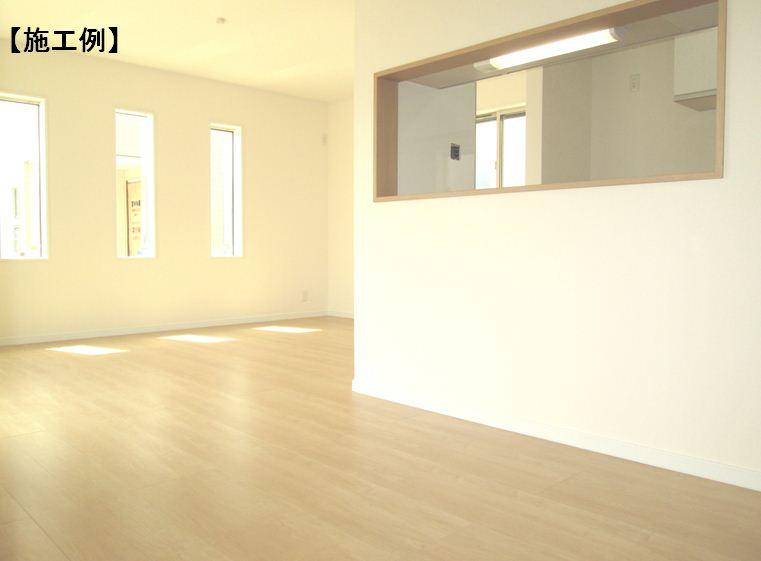 «B Building » The 19.7 Pledge of living was thought to cherish the ties and installation family living in stairs * ~ Example of construction ~
≪B号棟≫
19.7帖のリビングにはリビングイン階段を設置家族との繋がりを大切に考えました*
~ 施工例 ~
Same specifications photo (kitchen)同仕様写真(キッチン) 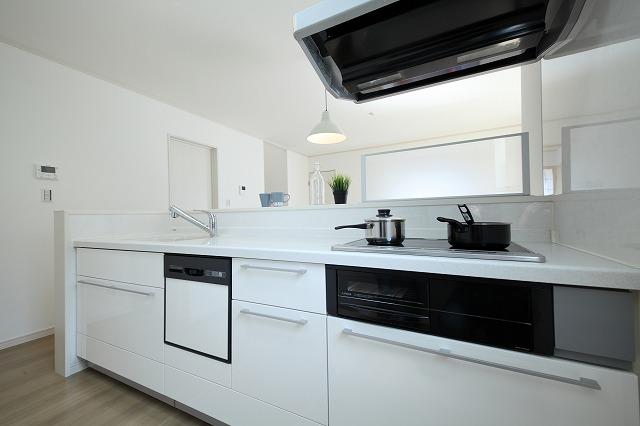 «Eco ・ La series Common Specifications » Dishwasher ・ IH stove ・ Equipped kitchen until the water purifier is happy to care for artificial marble top ~ Example of construction ~
≪エコ・ラシリーズ共通仕様≫
食器洗い乾燥機・IHコンロ・浄水器まで完備のキッチンは人工大理石トップのためお手入れもラクラク
~ 施工例 ~
Same specifications photo (bathroom)同仕様写真(浴室) 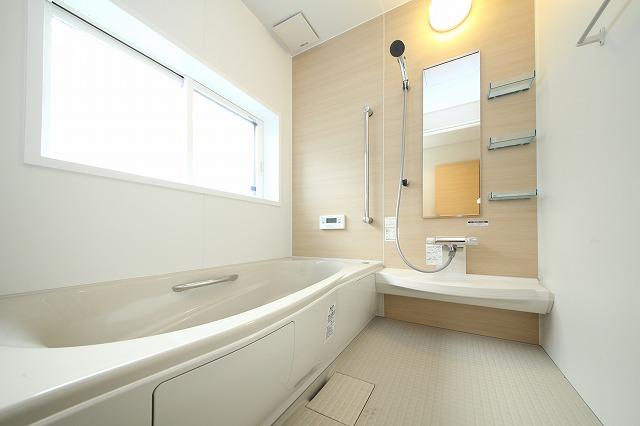 «Eco ・ La series Common Specifications » Tub of hot water is less likely to cool in a thermos effect, Feel coldness of the floor hard thermo floor ・ Use the Thermo bus lights ~ Example of construction ~
≪エコ・ラシリーズ共通仕様≫
魔法瓶効果で浴槽のお湯は冷めにくく、床の冷たさが感じにくいサーモフロア・サーモバスライトを使用
~ 施工例 ~
Toiletトイレ 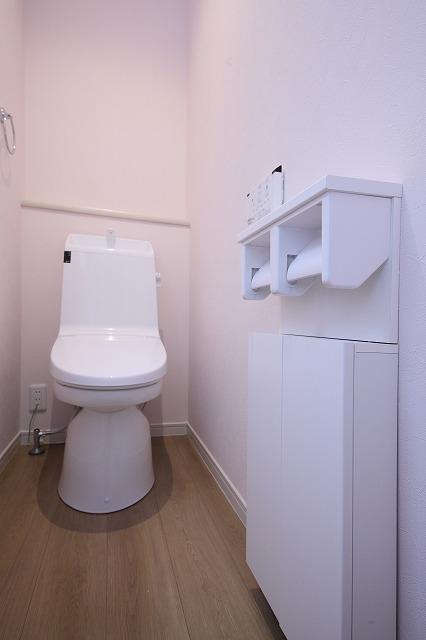 «Eco ・ La series Common Specifications » "Toilet" is using the super water-saving ECO5 What achieve water-saving of about 69% compared to conventional products! ~ Example of construction ~
≪エコ・ラシリーズ共通仕様≫
「トイレ」は超節水ECO5を使用
従来品と比べなんと約69%の節水を実現!
~ 施工例 ~
Same specifications photos (living)同仕様写真(リビング) 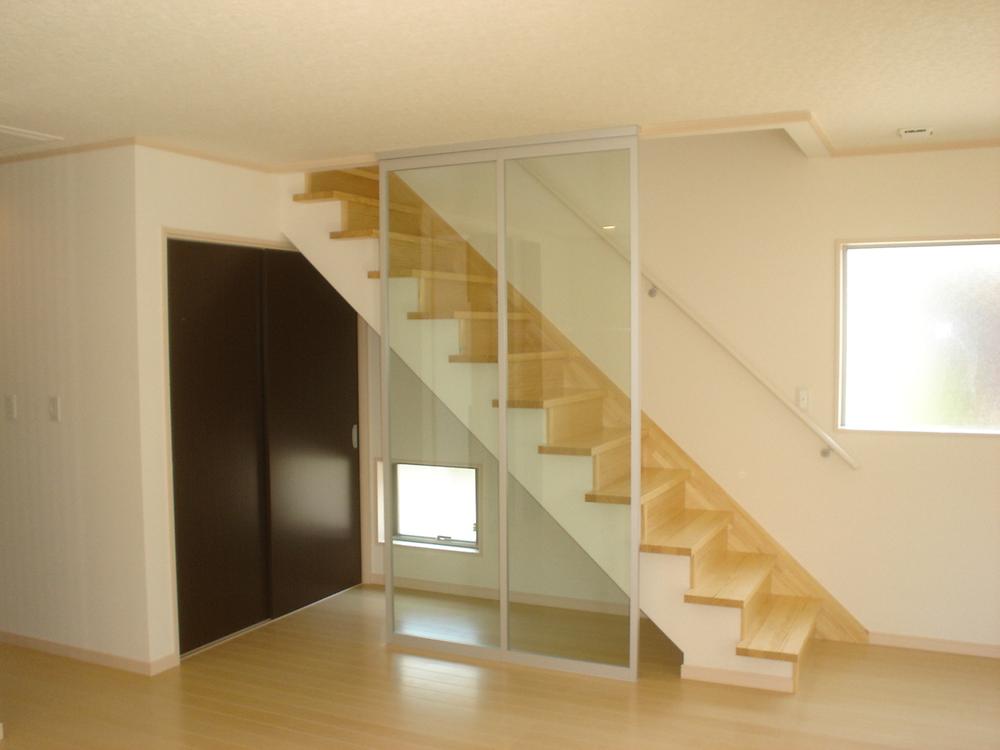 «B Building »Living in stairs
≪B号棟≫リビングイン階段
Receipt収納 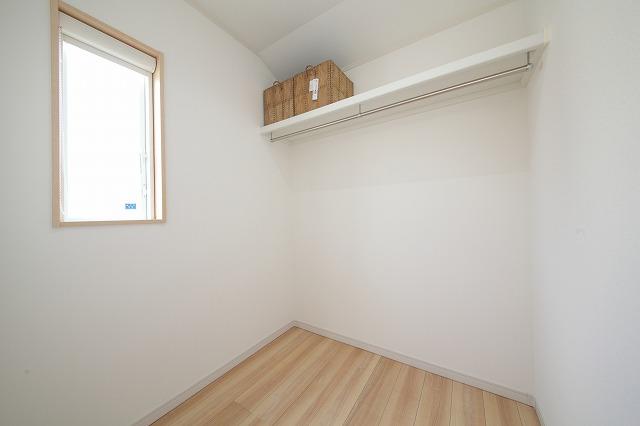 «A ・ B Building »walk-in ・ closet
≪A・B号棟≫ウォークイン・クローゼット
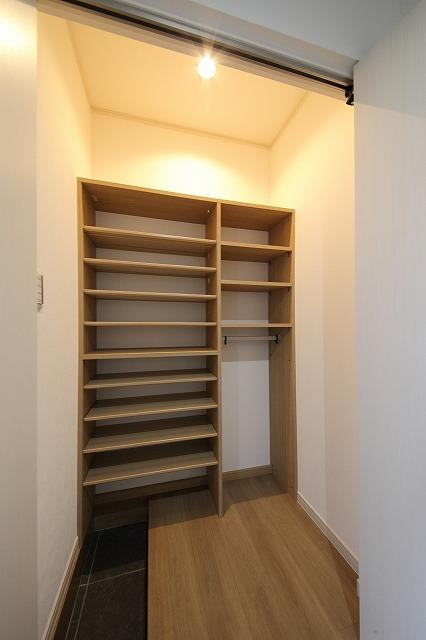 «A ・ B Building »shoes Inn ・ closet
≪A・B号棟≫シューズイン・クローゼット
Local appearance photo現地外観写真 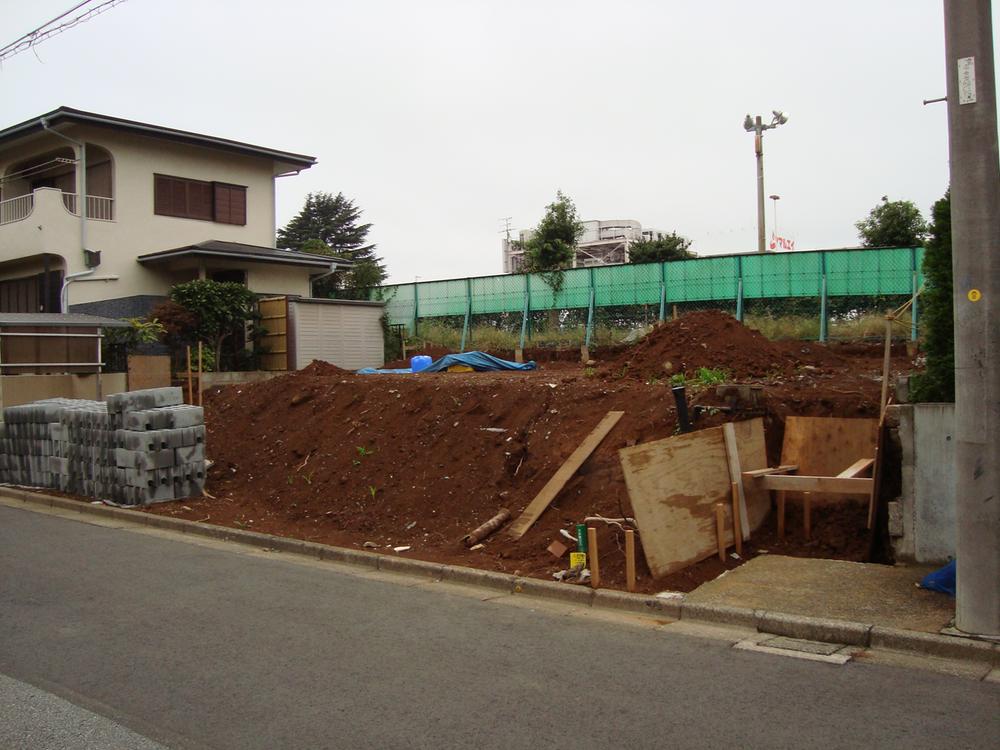 Yachiyo ・ Narashino ・ Hanamigawa-ku, Chiba, etc., Thank to the complete listing numerous neighborhood
八千代市・習志野市・花見川区等、近隣に完成物件多数ございます
Local photos, including front road前面道路含む現地写真 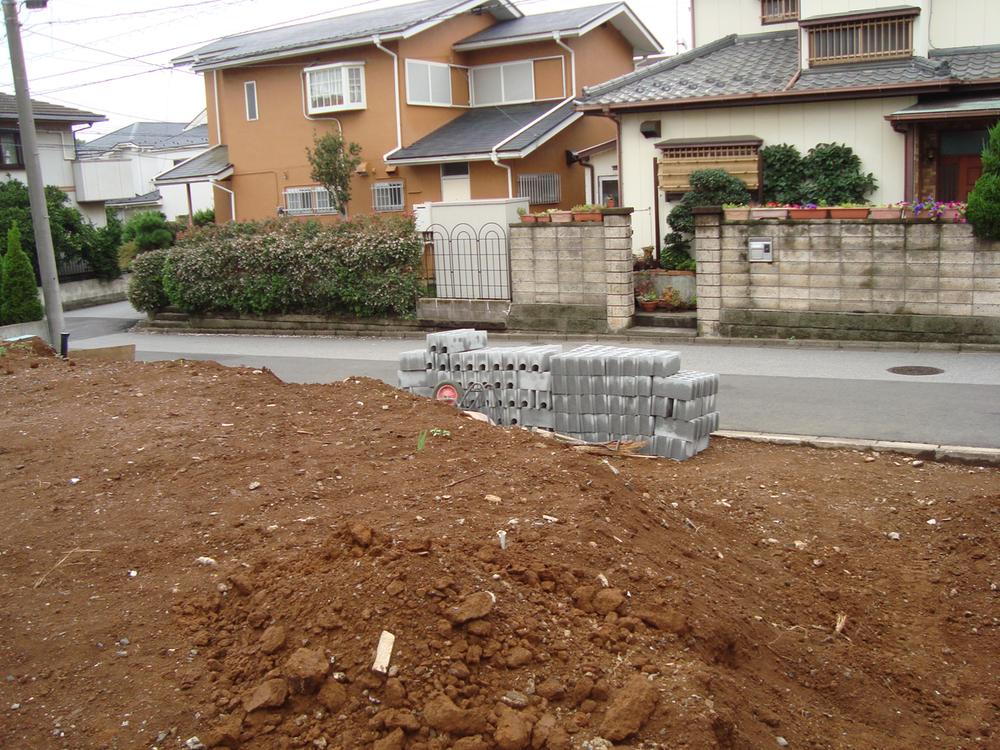 Front road southeast 6m
前面道路南東向き6m
Primary school小学校 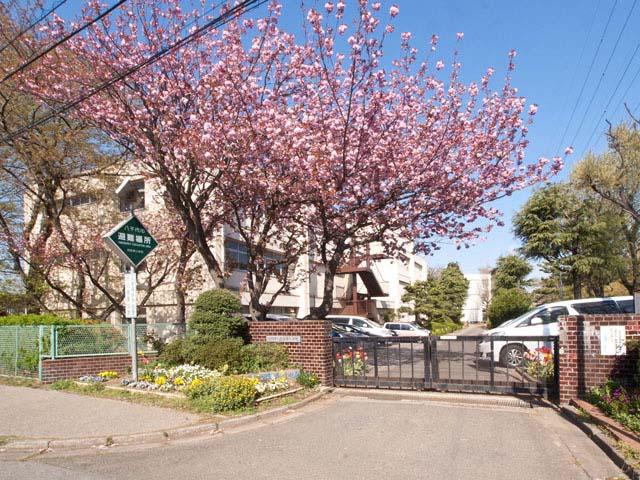 Yachiyo Tatsunishi Takatsu to elementary school 830m
八千代市立西高津小学校まで830m
Junior high school中学校 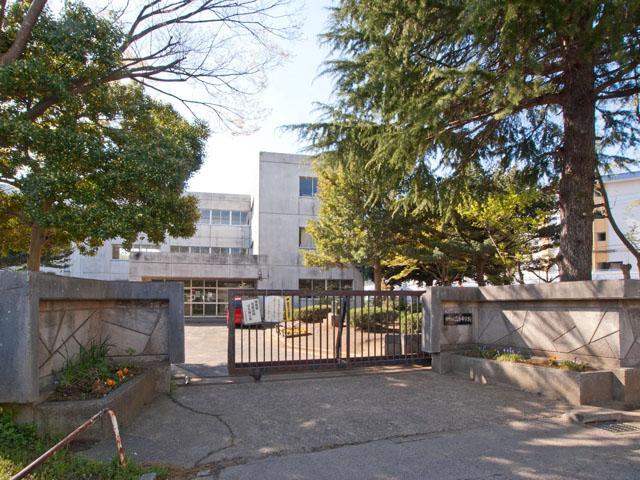 Yachiyo Municipal Takatsu until junior high school 552m
八千代市立高津中学校まで552m
Floor plan間取り図 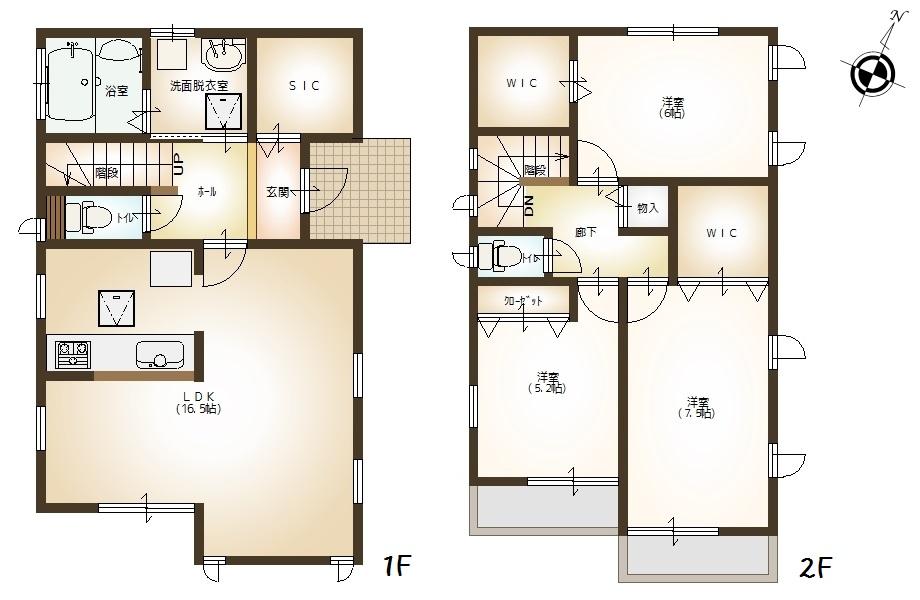 (A Building), Price 29,800,000 yen, 3LDK, Land area 98.07 sq m , Building area 92.74 sq m
(A号棟)、価格2980万円、3LDK、土地面積98.07m2、建物面積92.74m2
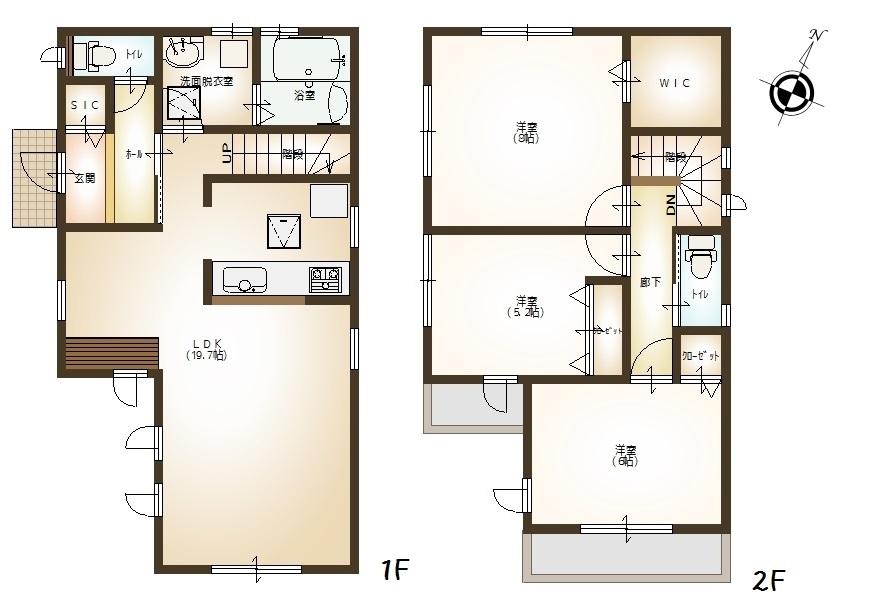 (B Building), Price 29,800,000 yen, 3LDK, Land area 98.06 sq m , Building area 92.73 sq m
(B号棟)、価格2980万円、3LDK、土地面積98.06m2、建物面積92.73m2
Location
| 














