New Homes » Kanto » Chiba Prefecture » Yachiyo
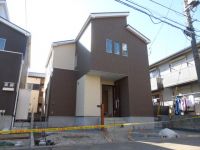 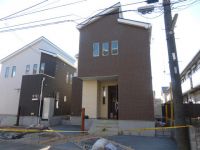
| | Chiba Prefecture Yachiyo 千葉県八千代市 |
| AzumaYo high-speed rail, "Yachiyo center" walking 15 minutes 東葉高速鉄道「八千代中央」歩15分 |
| Keyword search: Chiba Prefecture real estate reviews ・ Purchased in the past in the Ekiten the person to review the evaluation there: Please refer to. Measures to conserve energy, Corresponding to the flat-35S, Solar power system, Parking two Allowed, Immediate Available, 2 along the line more accessible, Energy-saving water heaters, Super close, System kitchen, LDK15 tatami mats or more, Or more before road 6mese-style room, garden, Face-to-face kitchen, Barrier-free, Toilet 2 places, Bathroom 1 tsubo or more, 2-story, Double-glazing, Warm water washing toilet seat, Nantei, Underfloor Storage, TV monitor interphone, Ventilation good, IH cooking heater, Southwestward, Dish washing dryer, Walk-in closet, Water filter, Storeroom, Flat terrain キーワード検索:千葉県不動産口コミ・エキテン内に過去に購入された方の口コミ評価有り:参考にして下さい。省エネルギー対策、フラット35Sに対応、太陽光発電システム、駐車2台可、即入居可、2沿線以上利用可、省エネ給湯器、スーパーが近い、システムキッチン、LDK15畳以上、前道6m以上、和室、庭、対面式キッチン、バリアフリー、トイレ2ヶ所、浴室1坪以上、2階建、複層ガラス、温水洗浄便座、南庭、床下収納、TVモニタ付インターホン、通風良好、IHクッキングヒーター、南西向き、食器洗乾燥機、ウォークインクロゼット、浄水器、納戸、平坦地 |
Features pickup 特徴ピックアップ | | Measures to conserve energy / Corresponding to the flat-35S / Solar power system / Parking two Allowed / Immediate Available / 2 along the line more accessible / Energy-saving water heaters / Super close / System kitchen / LDK15 tatami mats or more / Or more before road 6m / Japanese-style room / garden / Face-to-face kitchen / Barrier-free / Toilet 2 places / Bathroom 1 tsubo or more / 2-story / Double-glazing / Warm water washing toilet seat / Nantei / Underfloor Storage / TV monitor interphone / Ventilation good / IH cooking heater / Southwestward / Dish washing dryer / Walk-in closet / Water filter / Storeroom / Flat terrain 省エネルギー対策 /フラット35Sに対応 /太陽光発電システム /駐車2台可 /即入居可 /2沿線以上利用可 /省エネ給湯器 /スーパーが近い /システムキッチン /LDK15畳以上 /前道6m以上 /和室 /庭 /対面式キッチン /バリアフリー /トイレ2ヶ所 /浴室1坪以上 /2階建 /複層ガラス /温水洗浄便座 /南庭 /床下収納 /TVモニタ付インターホン /通風良好 /IHクッキングヒーター /南西向き /食器洗乾燥機 /ウォークインクロゼット /浄水器 /納戸 /平坦地 | Price 価格 | | 32,800,000 yen ~ 33,800,000 yen 3280万円 ~ 3380万円 | Floor plan 間取り | | 4LDK + S (storeroom) 4LDK+S(納戸) | Units sold 販売戸数 | | 2 units 2戸 | Total units 総戸数 | | 2 units 2戸 | Land area 土地面積 | | 132.03 sq m ~ 132.05 sq m (measured) 132.03m2 ~ 132.05m2(実測) | Building area 建物面積 | | 102.67 sq m ~ 105.99 sq m (measured) 102.67m2 ~ 105.99m2(実測) | Driveway burden-road 私道負担・道路 | | Road width: 6m 道路幅:6m | Completion date 完成時期(築年月) | | 2013 early December 2013年12月上旬 | Address 住所 | | Chiba Prefecture Yachiyo Kayada cho 752-5 千葉県八千代市萱田町752-5 | Traffic 交通 | | AzumaYo high-speed rail, "Yachiyo center" walking 15 minutes
AzumaYo high-speed railway, "Murakami" walk 15 minutes
Keisei Main Line "Keisei Owada" walk 21 minutes 東葉高速鉄道「八千代中央」歩15分
東葉高速鉄道「村上」歩15分
京成本線「京成大和田」歩21分
| Related links 関連リンク | | [Related Sites of this company] 【この会社の関連サイト】 | Person in charge 担当者より | | Person in charge of Suzuki Saburo 担当者鈴木 三郎 | Contact お問い合せ先 | | Ltd. Sakura housing TEL: 0800-603-9800 [Toll free] mobile phone ・ Also available from PHS
Caller ID is not notified
Please contact the "saw SUUMO (Sumo)"
If it does not lead, If the real estate company (株)さくらハウジングTEL:0800-603-9800【通話料無料】携帯電話・PHSからもご利用いただけます
発信者番号は通知されません
「SUUMO(スーモ)を見た」と問い合わせください
つながらない方、不動産会社の方は
| Building coverage, floor area ratio 建ぺい率・容積率 | | Kenpei rate: 60%, Volume ratio: 150% 建ペい率:60%、容積率:150% | Time residents 入居時期 | | Immediate available 即入居可 | Land of the right form 土地の権利形態 | | Ownership 所有権 | Structure and method of construction 構造・工法 | | Wooden 2-story (framing method) 木造2階建(軸組工法) | Use district 用途地域 | | One low-rise 1種低層 | Land category 地目 | | Residential land 宅地 | Other limitations その他制限事項 | | Keyword search: Chiba Prefecture real estate reviews ・ Purchased in the past in the Ekiten the person to review the evaluation there: Please refer to キーワード検索:千葉県不動産口コミ・エキテン内に過去に購入された方の口コミ評価有り:参考にして下さい | Overview and notices その他概要・特記事項 | | Contact: Suzuki Saburo 担当者:鈴木 三郎 | Company profile 会社概要 | | <Mediation> Governor of Chiba Prefecture (2) No. 015311 (Ltd.) Sakura housing Yubinbango285-0014 Sakura, Chiba Prefecture Sakaemachi 2-6 <仲介>千葉県知事(2)第015311号(株)さくらハウジング〒285-0014 千葉県佐倉市栄町2-6 |
Local appearance photo現地外観写真 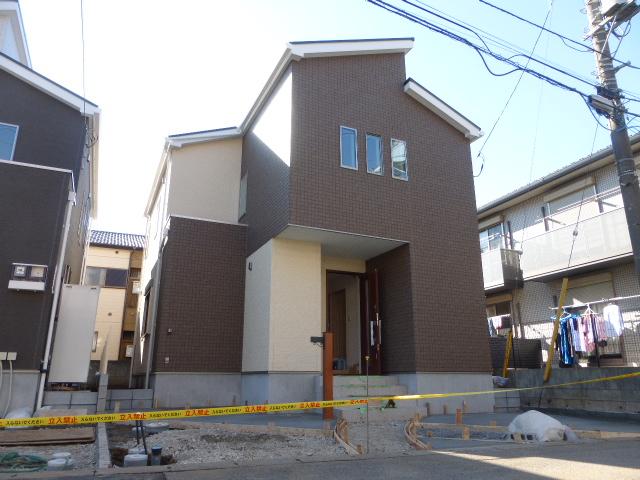 Local (12 May 2013) shooting A Building
現地(2013年12月)撮影A号棟
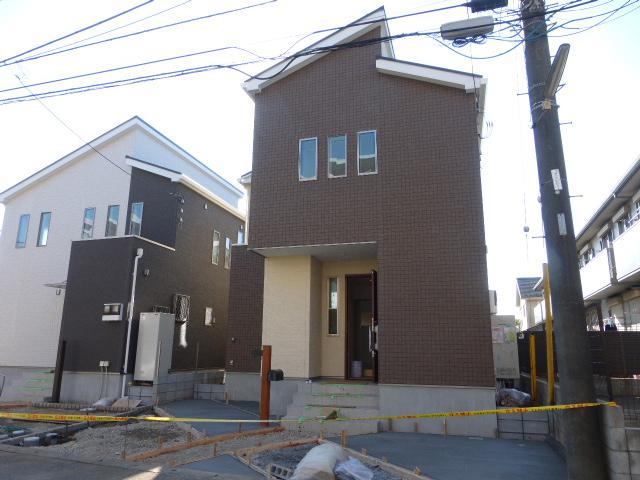 Local (12 May 2013) shooting A Building
現地(2013年12月)撮影A号棟
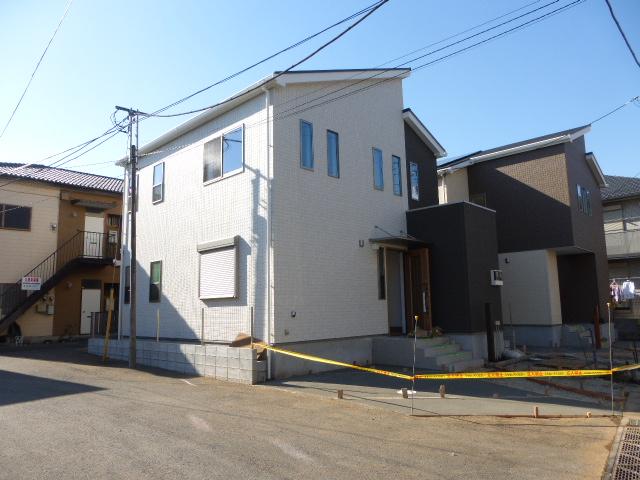 Local (12 May 2013) shooting B Building
現地(2013年12月)撮影B号棟
Floor plan間取り図 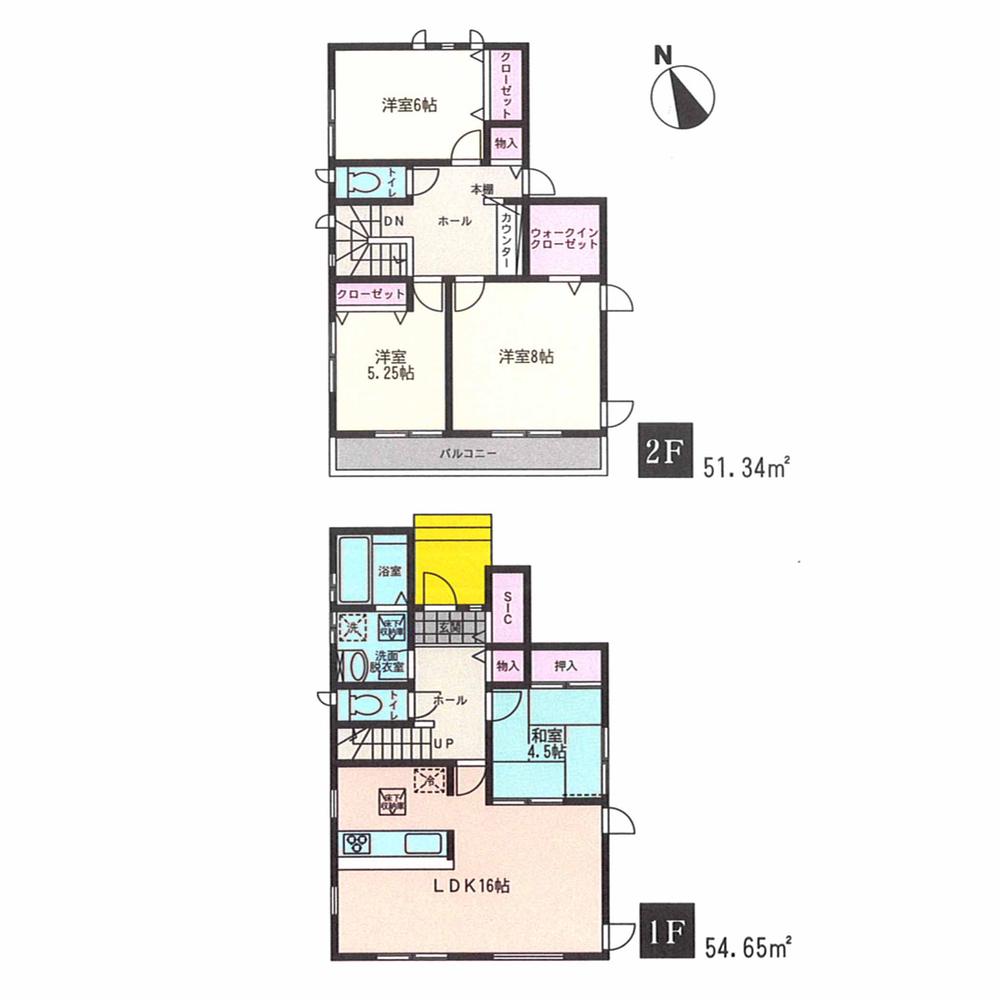 (A Building), Price 32,800,000 yen, 4LDK+S, Land area 132.03 sq m , Building area 105.99 sq m
(A号棟)、価格3280万円、4LDK+S、土地面積132.03m2、建物面積105.99m2
Local appearance photo現地外観写真 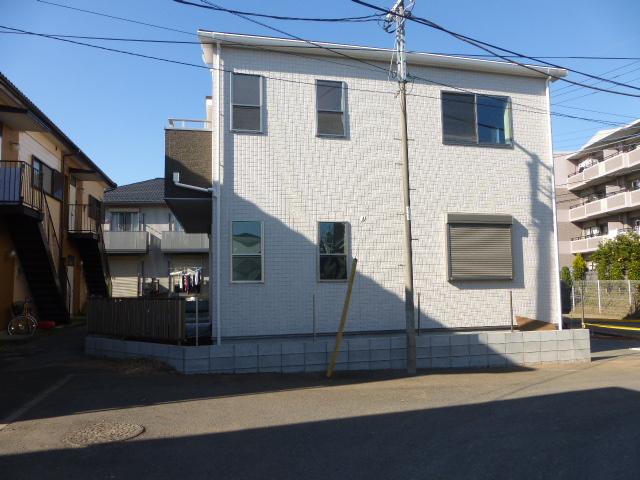 Local (12 May 2013) shooting B Building
現地(2013年12月)撮影B号棟
Livingリビング 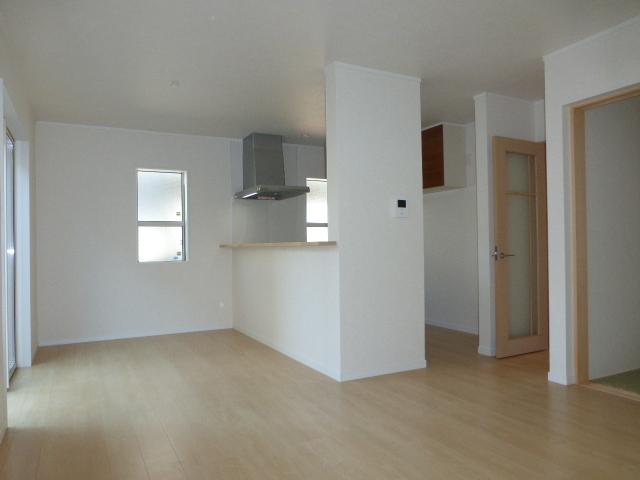 Local (12 May 2013) shooting A Building
現地(2013年12月)撮影A号棟
Bathroom浴室 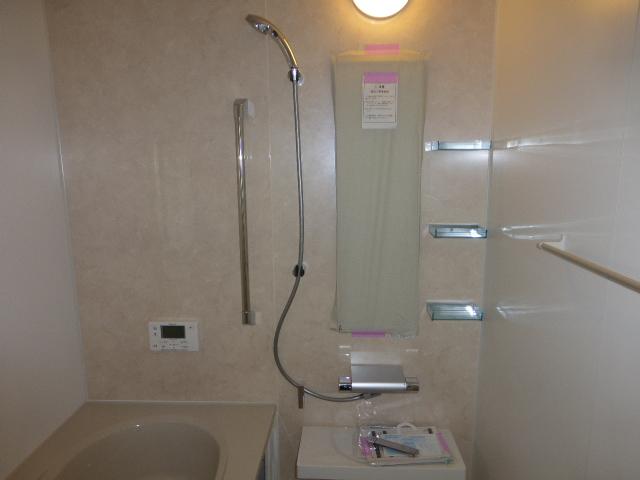 Local (12 May 2013) shooting A Building
現地(2013年12月)撮影A号棟
Kitchenキッチン 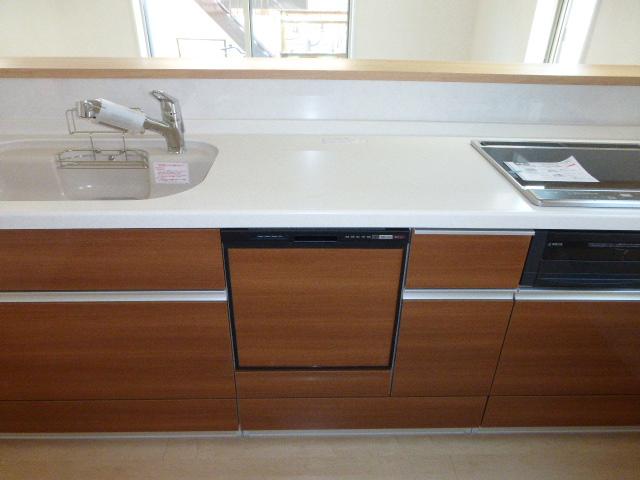 Local (12 May 2013) shooting A Building
現地(2013年12月)撮影A号棟
Toiletトイレ 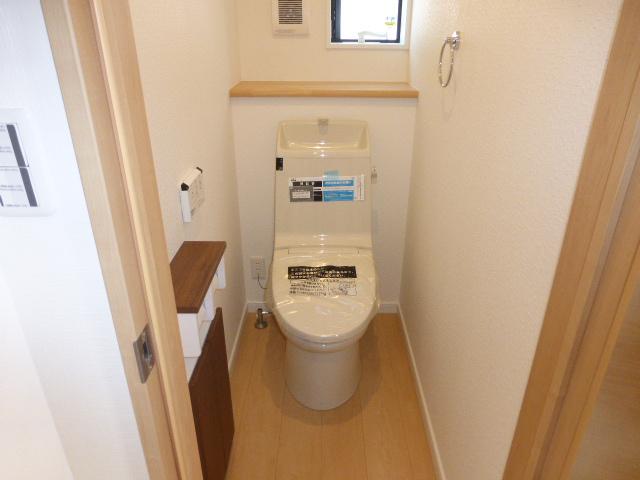 Local (12 May 2013) shooting A Building
現地(2013年12月)撮影A号棟
Other introspectionその他内観 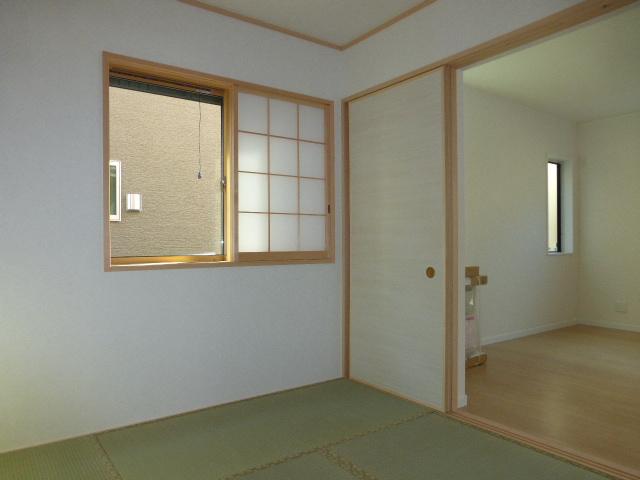 Local (12 May 2013) shooting A Building
現地(2013年12月)撮影A号棟
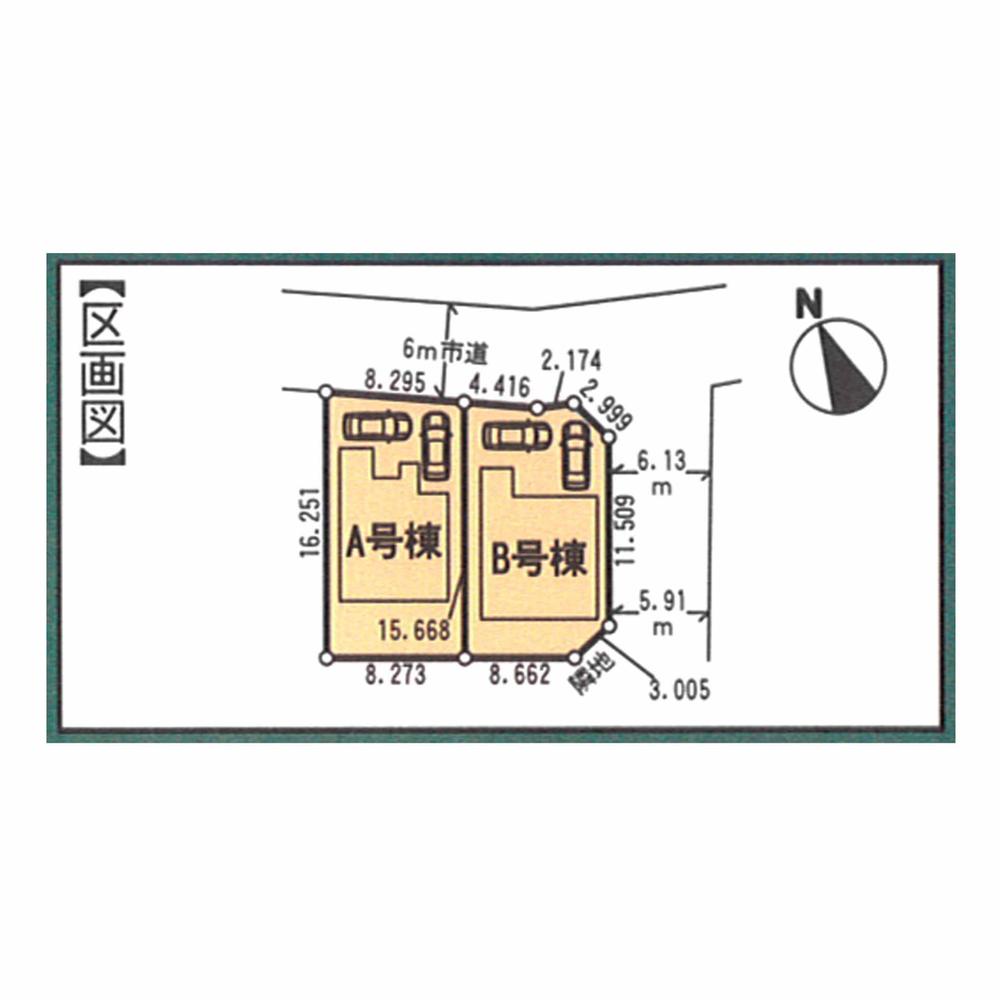 The entire compartment Figure
全体区画図
Floor plan間取り図 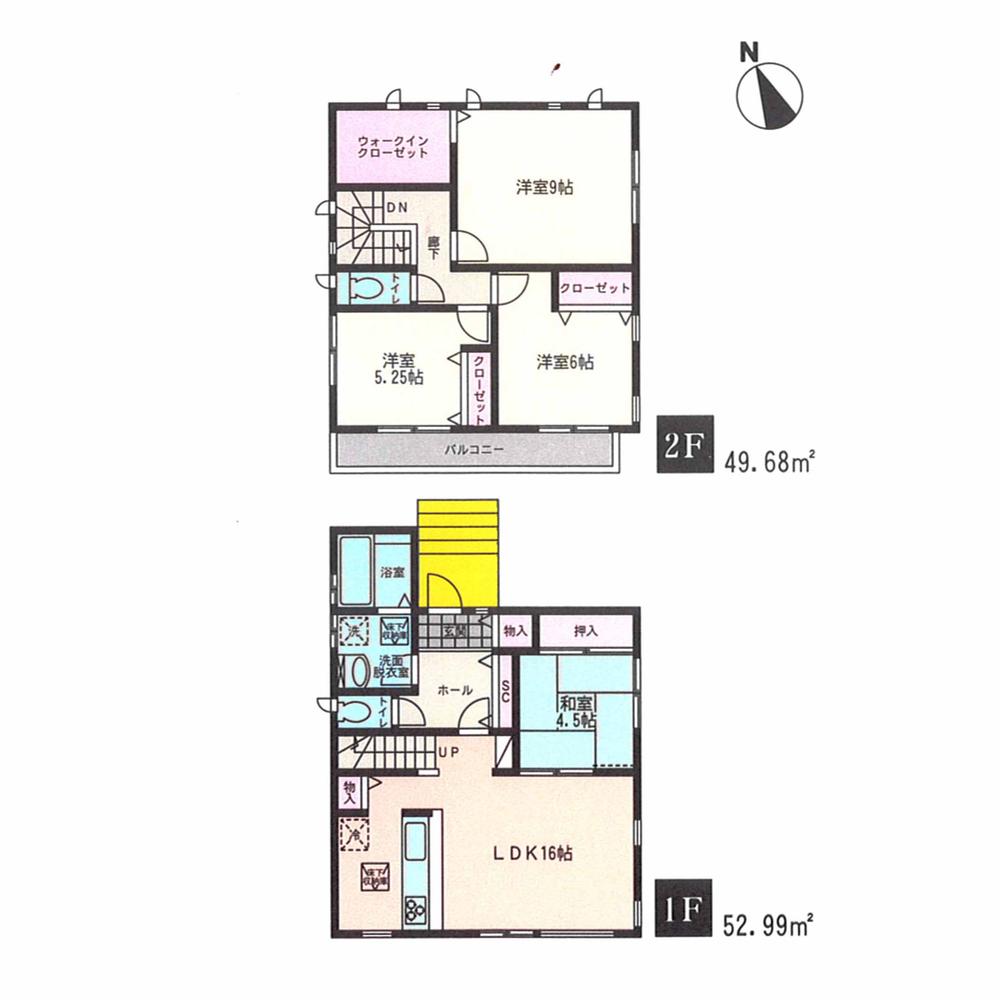 (B Building), Price 33,800,000 yen, 4LDK+S, Land area 132.05 sq m , Building area 102.67 sq m
(B号棟)、価格3380万円、4LDK+S、土地面積132.05m2、建物面積102.67m2
Local appearance photo現地外観写真 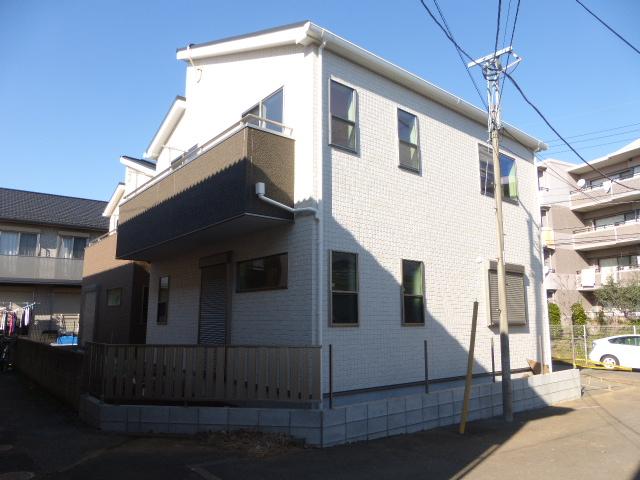 Local (12 May 2013) shooting B Building
現地(2013年12月)撮影B号棟
Livingリビング 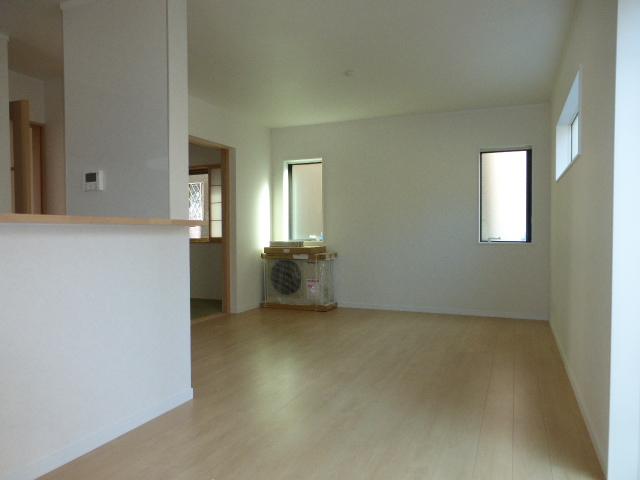 Local (12 May 2013) shooting A Building
現地(2013年12月)撮影A号棟
Bathroom浴室 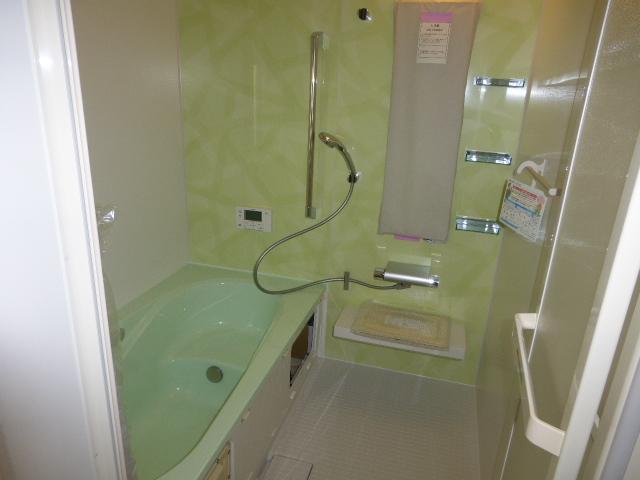 Local (12 May 2013) shooting B Building
現地(2013年12月)撮影B号棟
Kitchenキッチン 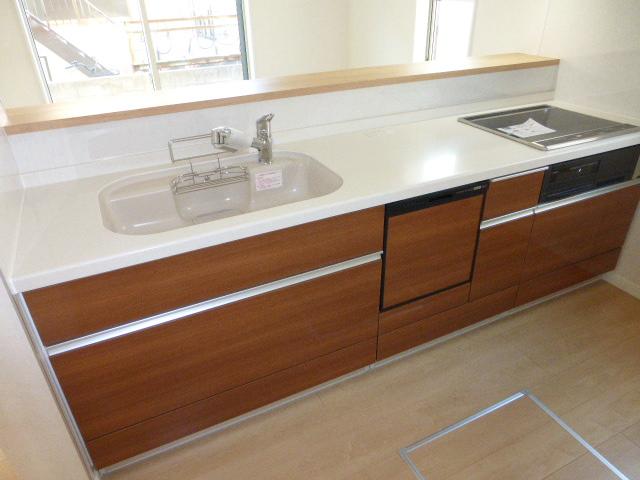 Local (12 May 2013) shooting A Building
現地(2013年12月)撮影A号棟
Other introspectionその他内観 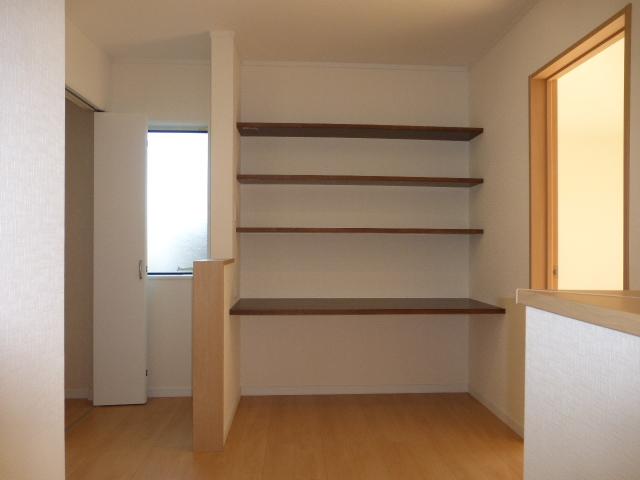 Local (12 May 2013) shooting A Building
現地(2013年12月)撮影A号棟
Local appearance photo現地外観写真 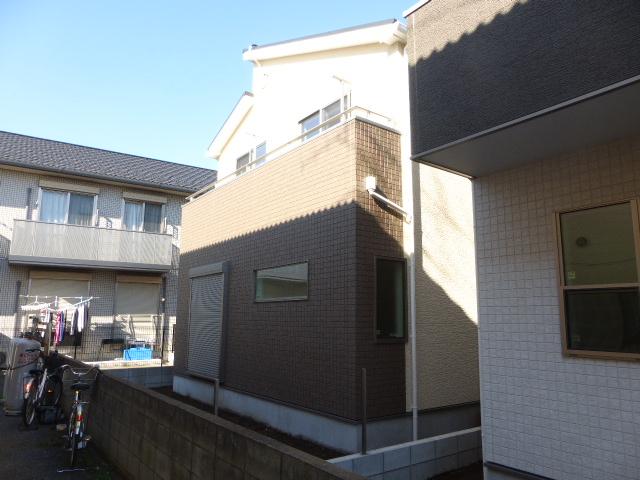 Local (12 May 2013) shooting A Building
現地(2013年12月)撮影A号棟
Livingリビング 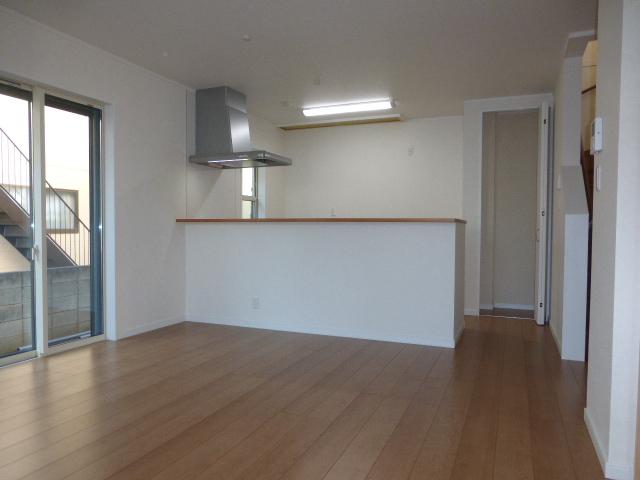 Local (12 May 2013) shooting B Building
現地(2013年12月)撮影B号棟
Kitchenキッチン 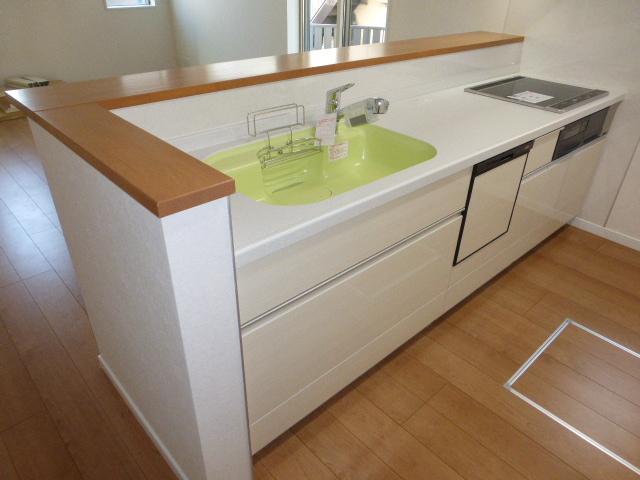 Local (12 May 2013) shooting B Building
現地(2013年12月)撮影B号棟
Livingリビング 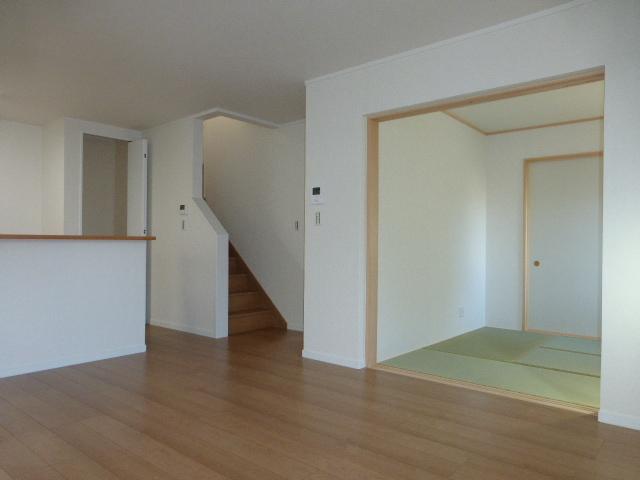 Local (12 May 2013) shooting B Building
現地(2013年12月)撮影B号棟
Location
|






















