New Homes » Kanto » Chiba Prefecture » Yachiyo
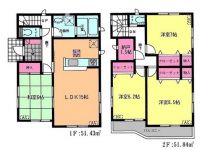 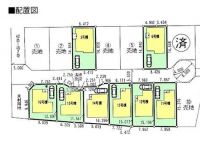
| | Chiba Prefecture Yachiyo 千葉県八千代市 |
| AzumaYo high-speed rail, "Yachiyo center" walk 10 minutes 東葉高速鉄道「八千代中央」歩10分 |
| ◆ AzumaYo high-speed rail Yachiyo Central Station a 10-minute walk of the good location ☆ ◆ Yang per well in Zentominami orientation ◆ Comfortable live well-equipped ☆ ◆東葉高速鉄道八千代中央駅徒歩10分の好立地☆◆全棟南向きで陽当り良好◆快適に暮らせる充実の設備☆ |
| 2 along the line more accessible, LDK15 tatami mats or more, Facing south, All room 6 tatami mats or more, Nantei, Corresponding to the flat-35S, Pre-ground survey, Fiscal year Available, Super close, It is close to the city, System kitchen, Bathroom Dryer, Yang per good, All room storage, Siemens south road, A quiet residential areaese-style room, Shaping land, garden, Washbasin with shower, Face-to-face kitchen, Toilet 2 places, Bathroom 1 tsubo or more, 2-story, South balcony, Double-glazing, Otobasu, Warm water washing toilet seat, Underfloor Storage, TV monitor interphone, Leafy residential area, Urban neighborhood, Mu front building, Ventilation good, Water filter, City gas, Storeroom, All rooms are two-sided lighting, Maintained sidewalk, Flat terrain, Development subdivision in 2沿線以上利用可、LDK15畳以上、南向き、全居室6畳以上、南庭、フラット35Sに対応、地盤調査済、年度内入居可、スーパーが近い、市街地が近い、システムキッチン、浴室乾燥機、陽当り良好、全居室収納、南側道路面す、閑静な住宅地、和室、整形地、庭、シャワー付洗面台、対面式キッチン、トイレ2ヶ所、浴室1坪以上、2階建、南面バルコニー、複層ガラス、オートバス、温水洗浄便座、床下収納、TVモニタ付インターホン、緑豊かな住宅地、都市近郊、前面棟無、通風良好、浄水器、都市ガス、納戸、全室2面採光、整備された歩道、平坦地、開発分譲地内 |
Features pickup 特徴ピックアップ | | Corresponding to the flat-35S / Pre-ground survey / 2 along the line more accessible / Fiscal year Available / Super close / It is close to the city / Facing south / System kitchen / Bathroom Dryer / Yang per good / All room storage / Siemens south road / A quiet residential area / LDK15 tatami mats or more / Japanese-style room / Shaping land / garden / Washbasin with shower / Face-to-face kitchen / Toilet 2 places / Bathroom 1 tsubo or more / 2-story / South balcony / Double-glazing / Otobasu / Warm water washing toilet seat / Nantei / Underfloor Storage / TV monitor interphone / Leafy residential area / Urban neighborhood / Mu front building / Ventilation good / All room 6 tatami mats or more / Water filter / City gas / Storeroom / All rooms are two-sided lighting / Maintained sidewalk / Flat terrain / Development subdivision in フラット35Sに対応 /地盤調査済 /2沿線以上利用可 /年度内入居可 /スーパーが近い /市街地が近い /南向き /システムキッチン /浴室乾燥機 /陽当り良好 /全居室収納 /南側道路面す /閑静な住宅地 /LDK15畳以上 /和室 /整形地 /庭 /シャワー付洗面台 /対面式キッチン /トイレ2ヶ所 /浴室1坪以上 /2階建 /南面バルコニー /複層ガラス /オートバス /温水洗浄便座 /南庭 /床下収納 /TVモニタ付インターホン /緑豊かな住宅地 /都市近郊 /前面棟無 /通風良好 /全居室6畳以上 /浄水器 /都市ガス /納戸 /全室2面採光 /整備された歩道 /平坦地 /開発分譲地内 | Price 価格 | | 25,800,000 yen ~ 28.8 million yen 2580万円 ~ 2880万円 | Floor plan 間取り | | 4LDK ~ 4LDK + S (storeroom) 4LDK ~ 4LDK+S(納戸) | Units sold 販売戸数 | | 8 units 8戸 | Total units 総戸数 | | 16 houses 16戸 | Land area 土地面積 | | 120.1 sq m ~ 125.05 sq m (36.33 tsubo ~ 37.82 tsubo) (measured) 120.1m2 ~ 125.05m2(36.33坪 ~ 37.82坪)(実測) | Building area 建物面積 | | 95.98 sq m ~ 103.27 sq m (29.03 tsubo ~ 31.23 tsubo) (measured) 95.98m2 ~ 103.27m2(29.03坪 ~ 31.23坪)(実測) | Completion date 完成時期(築年月) | | February 2014 schedule 2014年2月予定 | Address 住所 | | Chiba Prefecture Yachiyo Owadashinden 千葉県八千代市大和田新田 | Traffic 交通 | | AzumaYo high-speed rail, "Yachiyo center" walk 10 minutes
Keisei Main Line "Keisei Owada" walk 27 minutes
AzumaYo high-speed rail, "Yachiyo Midorigaoka" walk 31 minutes 東葉高速鉄道「八千代中央」歩10分
京成本線「京成大和田」歩27分
東葉高速鉄道「八千代緑が丘」歩31分
| Related links 関連リンク | | [Related Sites of this company] 【この会社の関連サイト】 | Person in charge 担当者より | | Rep Kimura Aoi Age: 30s 担当者木村 葵年齢:30代 | Contact お問い合せ先 | | TEL: 0800-603-3583 [Toll free] mobile phone ・ Also available from PHS
Caller ID is not notified
Please contact the "saw SUUMO (Sumo)"
If it does not lead, If the real estate company TEL:0800-603-3583【通話料無料】携帯電話・PHSからもご利用いただけます
発信者番号は通知されません
「SUUMO(スーモ)を見た」と問い合わせください
つながらない方、不動産会社の方は
| Building coverage, floor area ratio 建ぺい率・容積率 | | Building coverage: 60%, Volume ratio: 200% 建ぺい率:60%、容積率:200% | Time residents 入居時期 | | February 2014 schedule 2014年2月予定 | Land of the right form 土地の権利形態 | | Ownership 所有権 | Use district 用途地域 | | Two mid-high 2種中高 | Land category 地目 | | Residential land 宅地 | Overview and notices その他概要・特記事項 | | Contact: Kimura Aoi, Building confirmation number: No. 13UDI1W Ken 02,935 other 担当者:木村 葵、建築確認番号:第13UDI1W建02935号他 | Company profile 会社概要 | | <Mediation> Governor of Chiba Prefecture (2) No. 014873 (Corporation) All Japan Real Estate Association (Corporation) metropolitan area real estate Fair Trade Council member Century 21 (stock) best land Yubinbango274-0816 Funabashi, Chiba Prefecture Shibayama 2-2-1 <仲介>千葉県知事(2)第014873号(公社)全日本不動産協会会員 (公社)首都圏不動産公正取引協議会加盟センチュリー21(株)ベストランド〒274-0816 千葉県船橋市芝山2-2-1 |
Floor plan間取り図 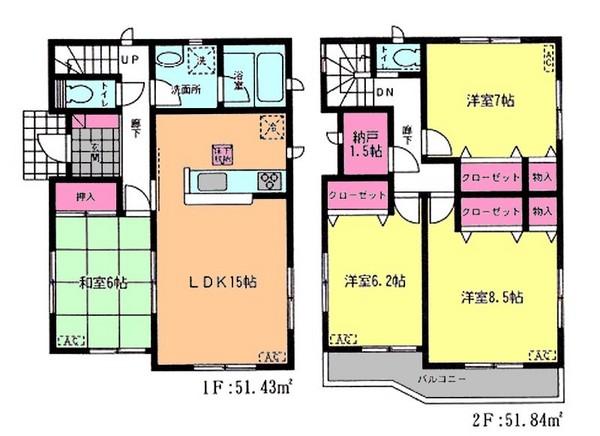 (3 Building), Price 28.8 million yen, 4LDK+S, Land area 125.04 sq m , Building area 103.27 sq m
(3号棟)、価格2880万円、4LDK+S、土地面積125.04m2、建物面積103.27m2
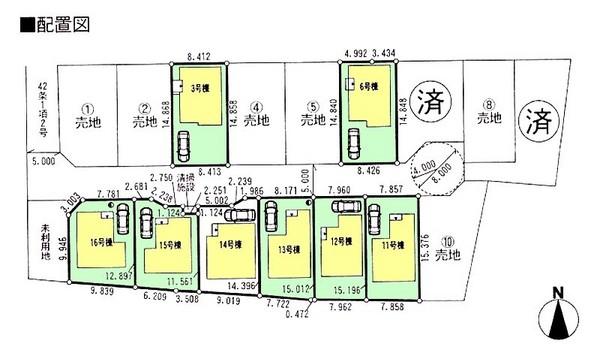 The entire compartment Figure
全体区画図
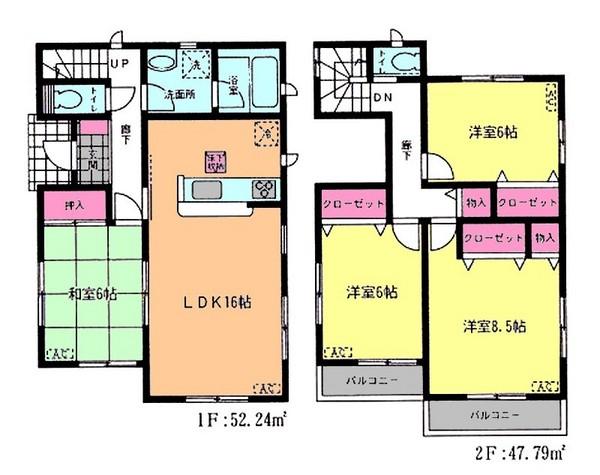 (6 Building), Price 28.8 million yen, 4LDK, Land area 125.05 sq m , Building area 100.03 sq m
(6号棟)、価格2880万円、4LDK、土地面積125.05m2、建物面積100.03m2
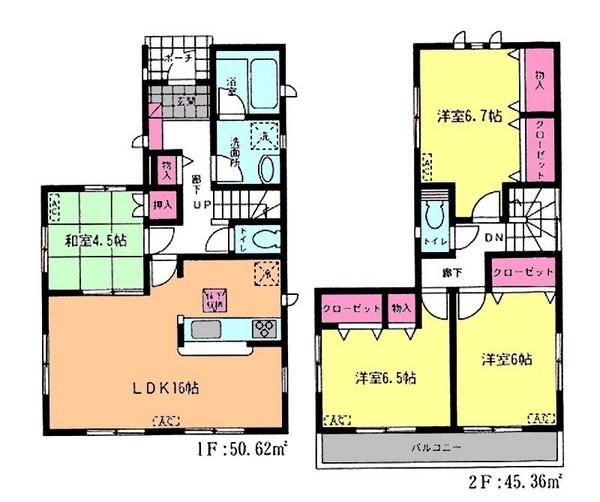 (11 Building), Price 26,800,000 yen, 4LDK, Land area 120.1 sq m , Building area 95.98 sq m
(11号棟)、価格2680万円、4LDK、土地面積120.1m2、建物面積95.98m2
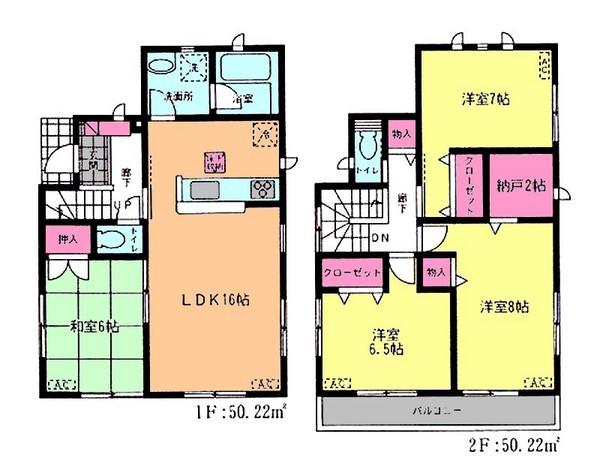 (12 Building), Price 26,800,000 yen, 4LDK, Land area 120.23 sq m , Building area 100.44 sq m
(12号棟)、価格2680万円、4LDK、土地面積120.23m2、建物面積100.44m2
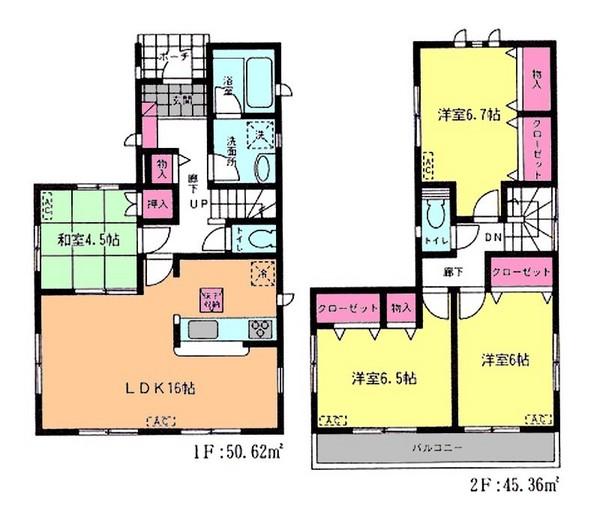 (13 Building), Price 26,800,000 yen, 4LDK, Land area 120.25 sq m , Building area 95.98 sq m
(13号棟)、価格2680万円、4LDK、土地面積120.25m2、建物面積95.98m2
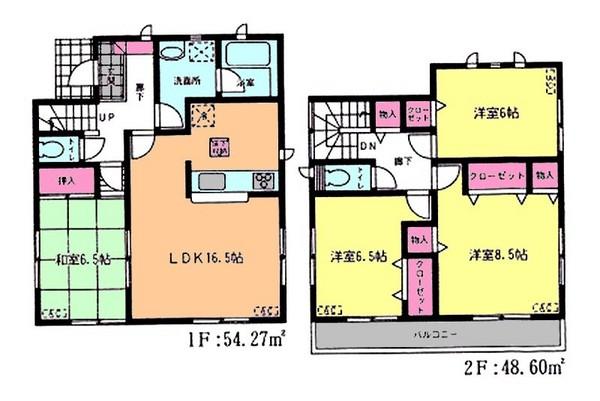 (14 Building), Price 26,800,000 yen, 4LDK, Land area 120.24 sq m , Building area 102.87 sq m
(14号棟)、価格2680万円、4LDK、土地面積120.24m2、建物面積102.87m2
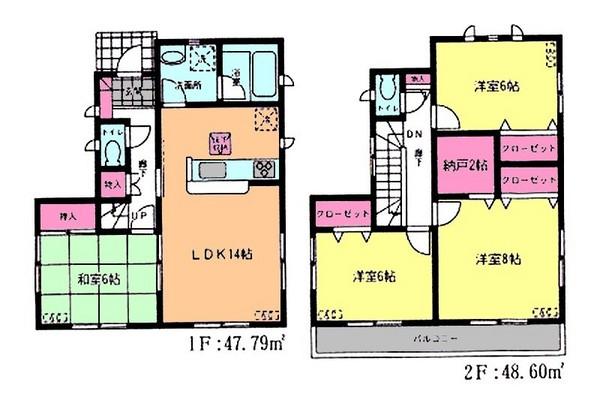 (15 Building), Price 25,800,000 yen, 4LDK+S, Land area 120.25 sq m , Building area 96.39 sq m
(15号棟)、価格2580万円、4LDK+S、土地面積120.25m2、建物面積96.39m2
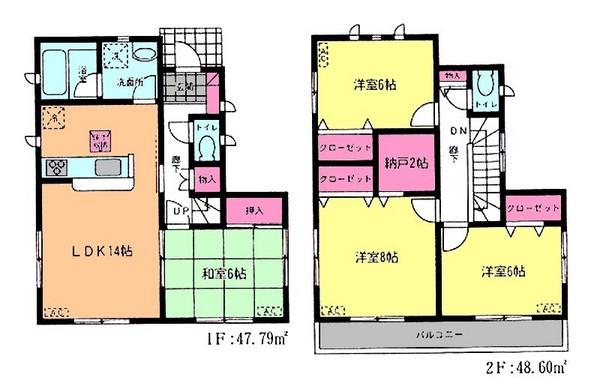 (16 Building), Price 26,800,000 yen, 4LDK+S, Land area 120.84 sq m , Building area 96.39 sq m
(16号棟)、価格2680万円、4LDK+S、土地面積120.84m2、建物面積96.39m2
Location
|










