New Homes » Kanto » Chiba Prefecture » Yotsukaido
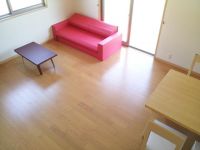 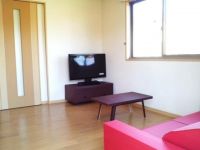
| | Chiba Prefecture Yotsukaido 千葉県四街道市 |
| JR Sobu "Monoi" walk 13 minutes JR総武本線「物井」歩13分 |
| Pre-ground survey, Year Available, Land more than 100 square meters, It is close to the city, Facing south, System kitchen, Yang per good, A quiet residential area, Around traffic fewer, Or more before road 6m, Corner lot, Shaping land, Garden more than 10 square meters, garden 地盤調査済、年内入居可、土地100坪以上、市街地が近い、南向き、システムキッチン、陽当り良好、閑静な住宅地、周辺交通量少なめ、前道6m以上、角地、整形地、庭10坪以上、庭 |
| Pre-ground survey, Year Available, Land more than 100 square meters, It is close to the city, Facing south, System kitchen, Yang per good, A quiet residential area, Around traffic fewer, Or more before road 6m, Corner lot, Shaping land, Garden more than 10 square meters, garden, Washbasin with shower, Bathroom 1 tsubo or more, 2-story, South balcony, Warm water washing toilet seat, Nantei, The window in the bathroom, TV monitor interphone, Mu front building, All living room flooring, Storeroom, A large gap between the neighboring house, Readjustment land within 地盤調査済、年内入居可、土地100坪以上、市街地が近い、南向き、システムキッチン、陽当り良好、閑静な住宅地、周辺交通量少なめ、前道6m以上、角地、整形地、庭10坪以上、庭、シャワー付洗面台、浴室1坪以上、2階建、南面バルコニー、温水洗浄便座、南庭、浴室に窓、TVモニタ付インターホン、前面棟無、全居室フローリング、納戸、隣家との間隔が大きい、区画整理地内 |
Features pickup 特徴ピックアップ | | Pre-ground survey / Year Available / Parking three or more possible / Land more than 100 square meters / It is close to the city / Facing south / System kitchen / Yang per good / A quiet residential area / Around traffic fewer / Or more before road 6m / Corner lot / Shaping land / Garden more than 10 square meters / garden / Washbasin with shower / Bathroom 1 tsubo or more / 2-story / South balcony / Warm water washing toilet seat / Nantei / The window in the bathroom / TV monitor interphone / Mu front building / All living room flooring / Storeroom / A large gap between the neighboring house / Readjustment land within 地盤調査済 /年内入居可 /駐車3台以上可 /土地100坪以上 /市街地が近い /南向き /システムキッチン /陽当り良好 /閑静な住宅地 /周辺交通量少なめ /前道6m以上 /角地 /整形地 /庭10坪以上 /庭 /シャワー付洗面台 /浴室1坪以上 /2階建 /南面バルコニー /温水洗浄便座 /南庭 /浴室に窓 /TVモニタ付インターホン /前面棟無 /全居室フローリング /納戸 /隣家との間隔が大きい /区画整理地内 | Price 価格 | | 20 million yen ・ 25 million yen 2000万円・2500万円 | Floor plan 間取り | | 1LDK ・ 3LDK + S (storeroom) 1LDK・3LDK+S(納戸) | Units sold 販売戸数 | | 2 units 2戸 | Total units 総戸数 | | 2 units 2戸 | Land area 土地面積 | | 150.01 sq m ・ 337.65 sq m (registration) 150.01m2・337.65m2(登記) | Building area 建物面積 | | 54.65 sq m ・ 84.28 sq m (registration) 54.65m2・84.28m2(登記) | Driveway burden-road 私道負担・道路 | | Road width: 6m, Asphaltic pavement 道路幅:6m、アスファルト舗装 | Completion date 完成時期(築年月) | | 2013 end of March 2013年3月末 | Address 住所 | | Chiba Prefecture Yotsukaido Monoi Yotsukaido city planning business Monoi specific land readjustment project site within the 131-1 districts 5-1 ethyl, 千葉県四街道市物井四街道都市計画事業物井特定土地区画整理事業地内131-1街区5-1画地、他 | Traffic 交通 | | JR Sobu "Monoi" walk 13 minutes JR総武本線「物井」歩13分
| Person in charge 担当者より | | Rep Ogawa Masato 担当者小川 正人 | Contact お問い合せ先 | | (Ltd.) core housing TEL: 0800-603-2005 [Toll free] mobile phone ・ Also available from PHS
Caller ID is not notified
Please contact the "saw SUUMO (Sumo)"
If it does not lead, If the real estate company (株)コアハウジングTEL:0800-603-2005【通話料無料】携帯電話・PHSからもご利用いただけます
発信者番号は通知されません
「SUUMO(スーモ)を見た」と問い合わせください
つながらない方、不動産会社の方は
| Building coverage, floor area ratio 建ぺい率・容積率 | | Kenpei rate: 50%, Volume ratio: 100% 建ペい率:50%、容積率:100% | Time residents 入居時期 | | Immediate available 即入居可 | Land of the right form 土地の権利形態 | | Ownership 所有権 | Structure and method of construction 構造・工法 | | Wood panel structure 1 story, Wood panel structure 2-story 木質パネル造1階建、木質パネル造2階建 | Construction 施工 | | Misawa Homes Higashi Kanto ミサワホーム東関東 | Use district 用途地域 | | One low-rise 1種低層 | Land category 地目 | | Residential land 宅地 | Other limitations その他制限事項 | | Residential land development construction regulation area 宅地造成工事規制区域 | Overview and notices その他概要・特記事項 | | Contact: Ogawa Masato, Building confirmation number: No. ERI12055992, No. ERI12055993 担当者:小川 正人、建築確認番号:第ERI12055992号,第ERI12055993号 | Company profile 会社概要 | | <Mediation> Governor of Chiba Prefecture (12) No. 004269 (Ltd.) core housing Yubinbango285-0845 Sakura, Chiba Prefecture Nishishizu 2-6-6 <仲介>千葉県知事(12)第004269号(株)コアハウジング〒285-0845 千葉県佐倉市西志津2-6-6 |
Livingリビング 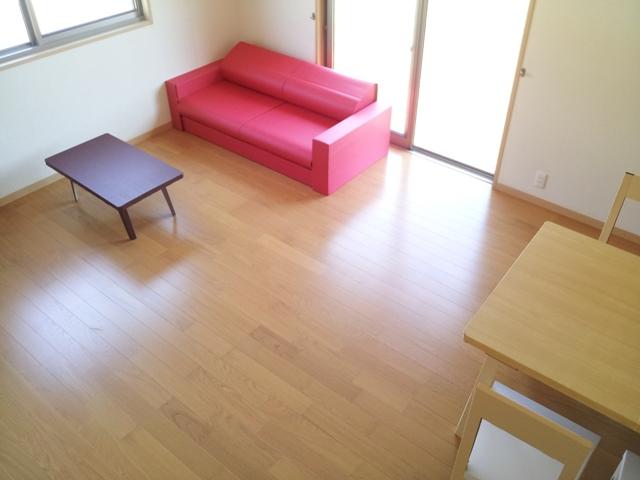 Building B LDK
B棟LDK
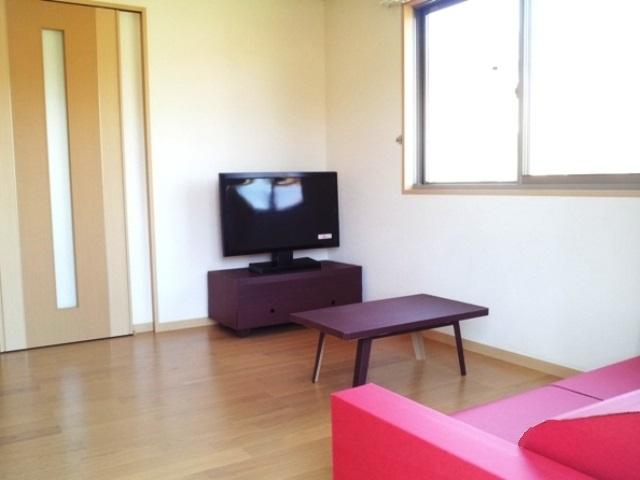 Building B LDK
B棟LDK
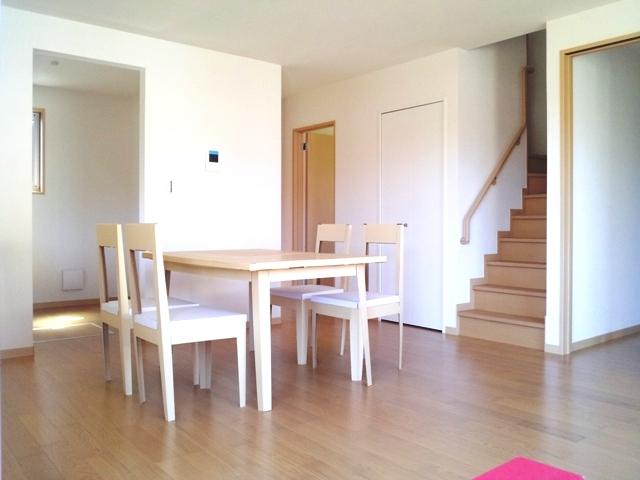 Building B LDK
B棟LDK
Floor plan間取り図 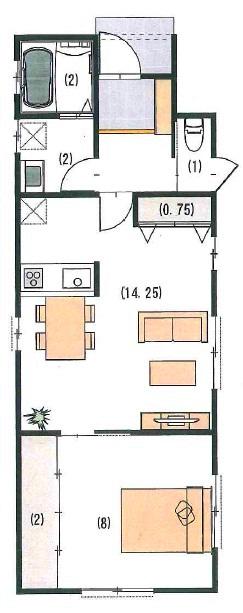 (Village of I also core stage A Building), Price 20 million yen, 1LDK, Land area 150.01 sq m , Building area 54.65 sq m
(コアステージもねの里 A棟)、価格2000万円、1LDK、土地面積150.01m2、建物面積54.65m2
Local appearance photo現地外観写真 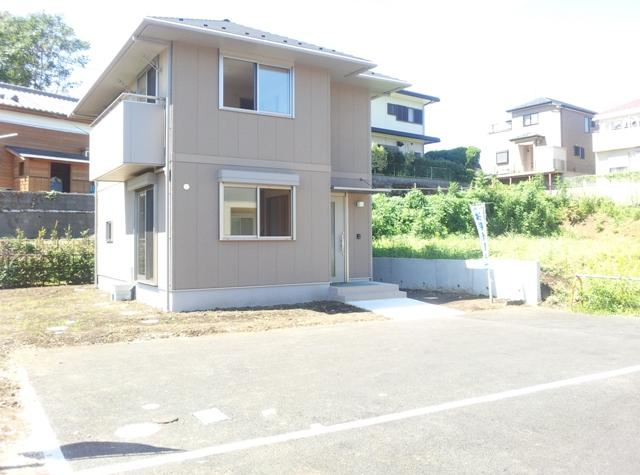 (B Togaikan) we have spacious parking space vehicles 4 cars available was.
(B棟外観)広々とした駐車スペース車4台分ご用意致しました。
Livingリビング 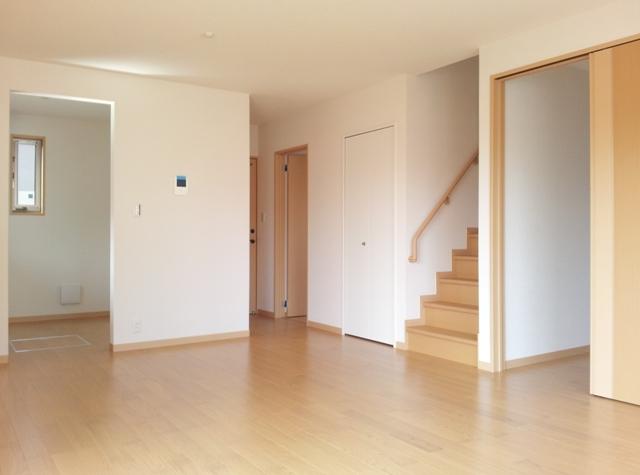 (B Building living) sunny spacious living. It is the pleasant sunshine from the south.
(B棟リビング)日当たりの良い広々としたリビング。南からの陽光が気持ちいいです。
Bathroom浴室 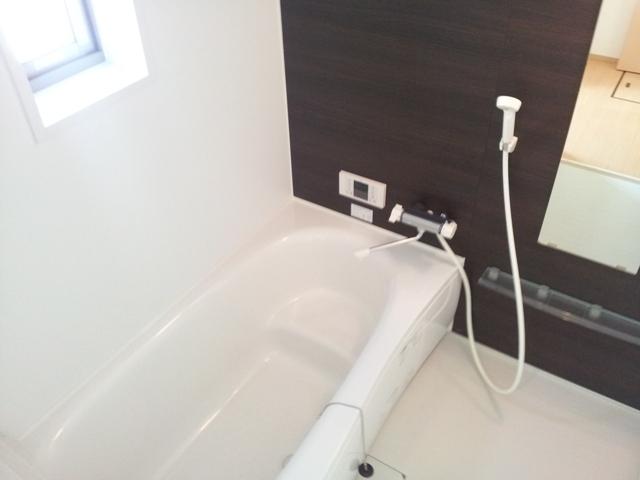 (A building bathroom) You can leisurely bath in the spacious bathroom.
(A棟浴室) 広々とした浴室でゆったり入浴できます。
Kitchenキッチン 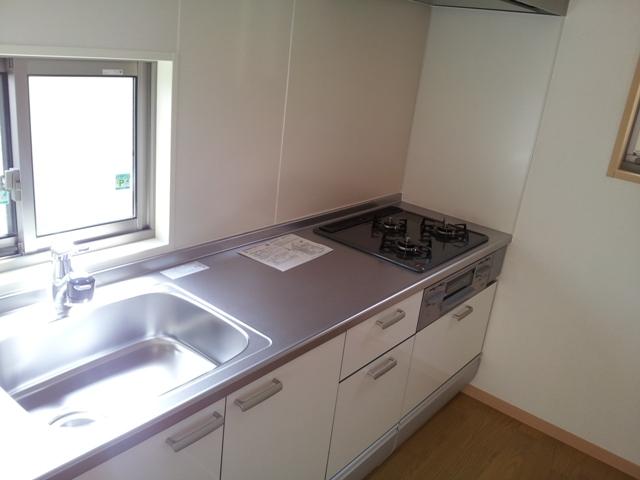 (B Building kitchen) is a three-burner stove in the kitchen.
(B棟キッチン)3口コンロのシステムキッチンです。
Wash basin, toilet洗面台・洗面所 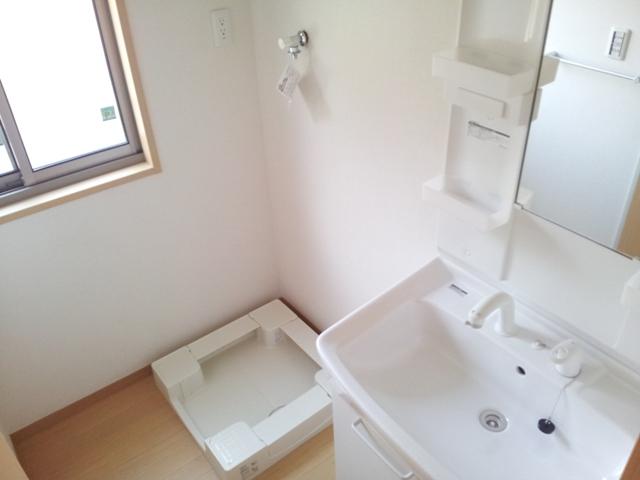 (B Building washroom)
(B棟洗面所)
Floor plan間取り図 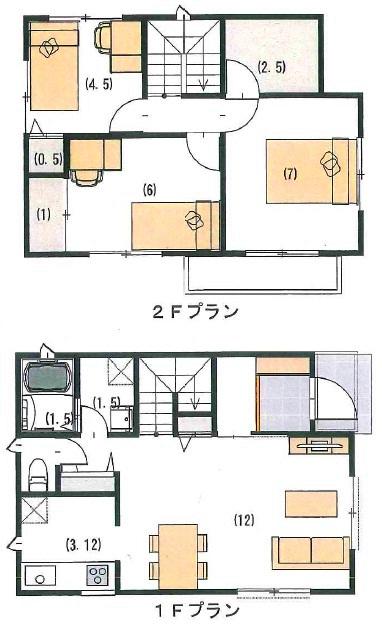 (Village of I also core stage Building B), Price 25 million yen, 3LDK+S, Land area 337.65 sq m , Building area 84.28 sq m
(コアステージもねの里 B棟)、価格2500万円、3LDK+S、土地面積337.65m2、建物面積84.28m2
Local appearance photo現地外観写真 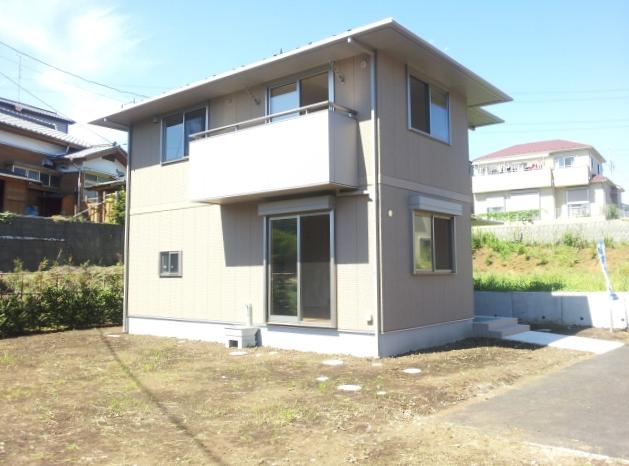 (B Togaikan) yang per good on the south-facing. Guests will enjoy the home garden or in the spacious garden.
(B棟外観)南向きで陽当り良好。広いお庭で家庭菜園等をお楽しみ頂けます。
Livingリビング 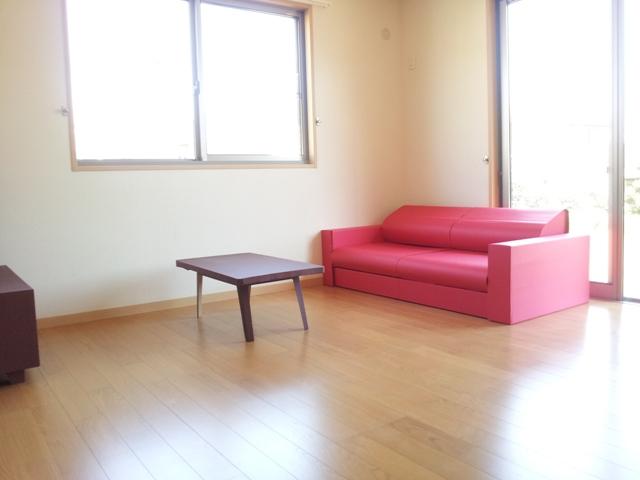 Building B LDK
B棟LDK
Kitchenキッチン 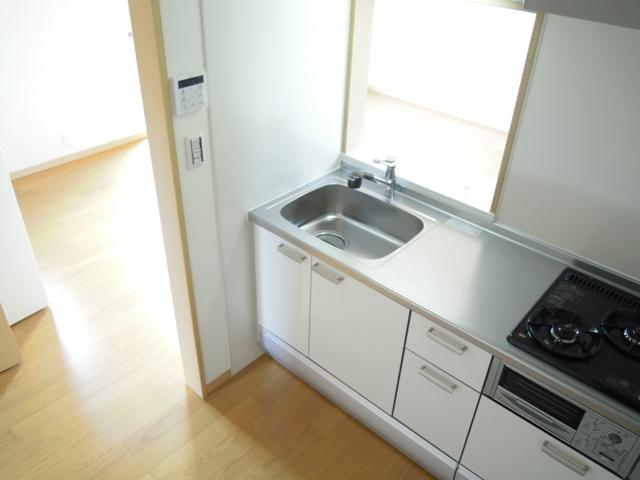 (A building kitchen)
(A棟キッチン)
Local appearance photo現地外観写真 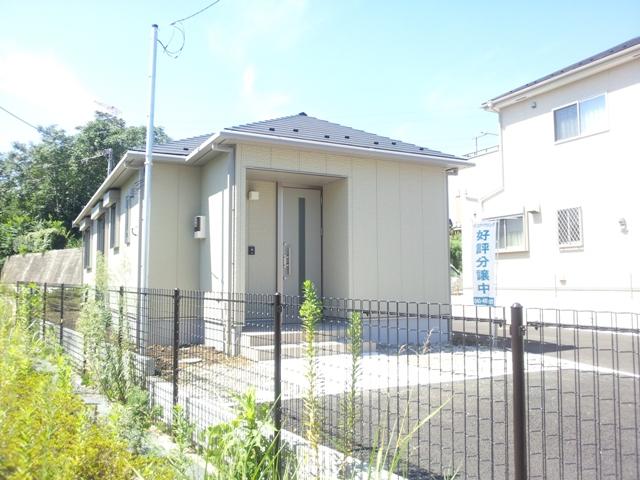 Since (A Togaikan) there is no building on the south side, Is a positive per preeminent. There is also a garden where you can enjoy a home garden.
(A棟外観)南側に建物がないので、陽当り抜群です。家庭菜園を楽しめるお庭もあります。
Livingリビング 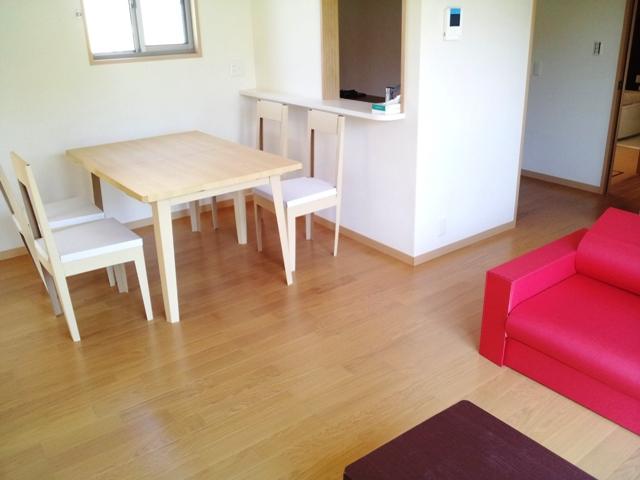 Building A LDK
A棟LDK
Local appearance photo現地外観写真 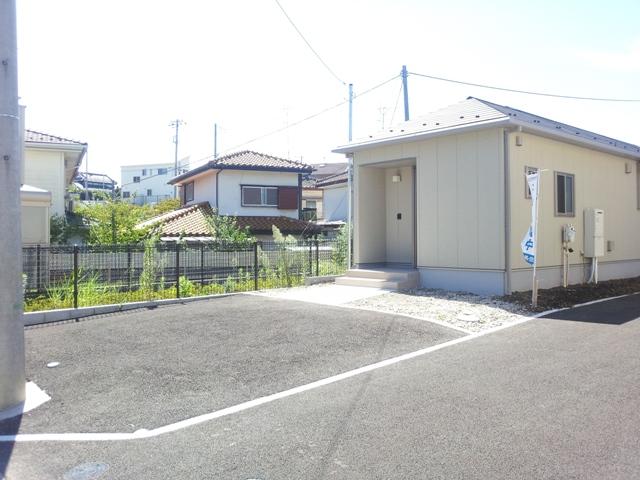 (A Togaikan) There are spacious 2 car parking spaces was. Making it easier to out because the frontage is wide.
(A棟外観)ゆったりとした駐車スペース2台分あります。間口が広いので出し入れしやすくなっております。
Livingリビング 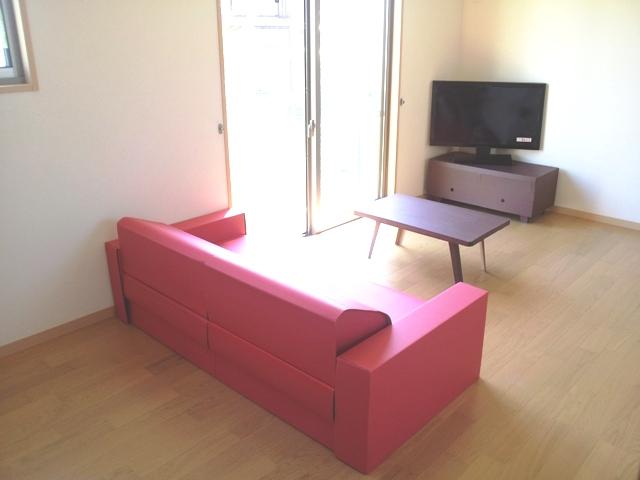 Building A LDK
A棟LDK
Local appearance photo現地外観写真 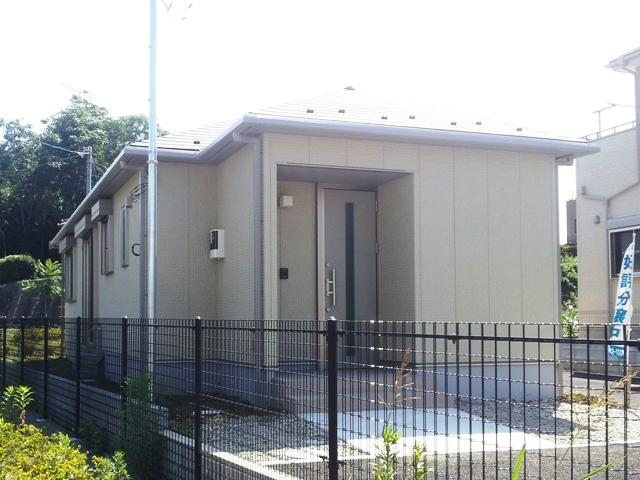 (A Togaikan) two out of easy parking spaces are available.
(A棟外観)出し入れのしやすい駐車スペース2台ご用意しております。
Livingリビング 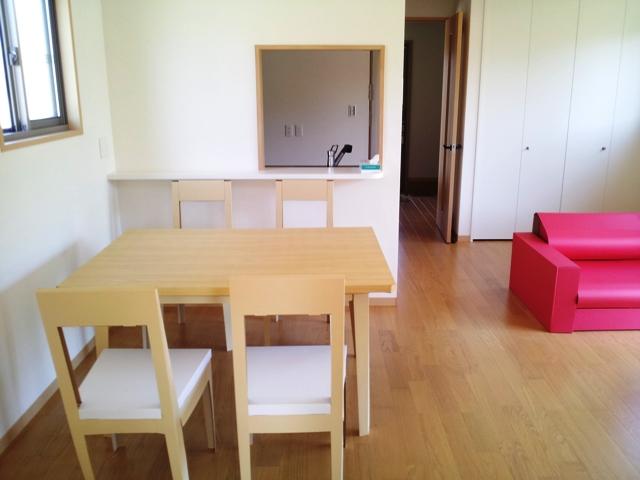 Building A LDK
A棟LDK
Local appearance photo現地外観写真 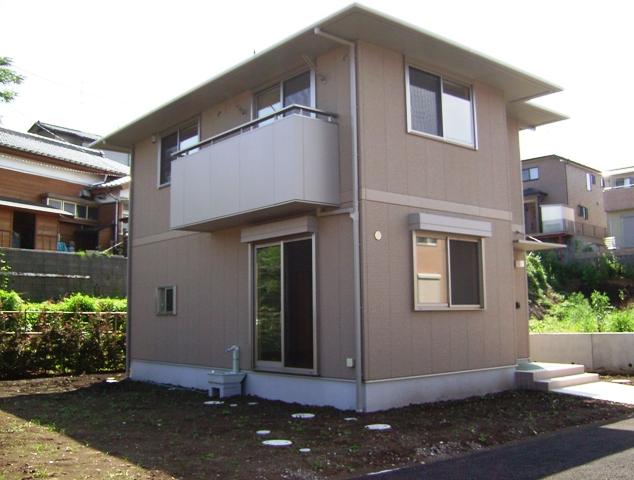 (B Togaikan) was parking space spacious 4 cars available.
(B棟外観)駐車スペース広々4台分ご用意しました。
Livingリビング 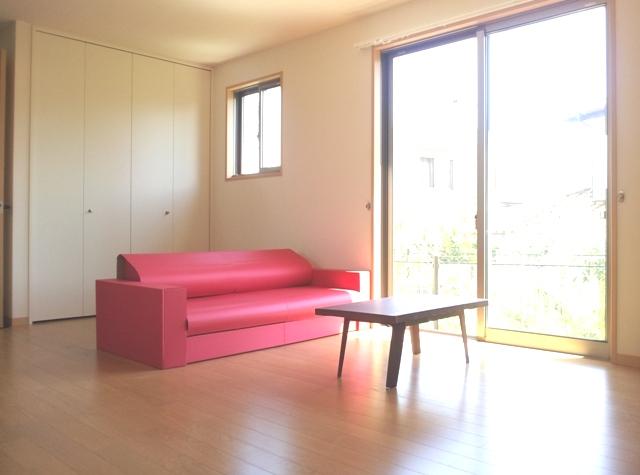 Building A LDK
A棟LDK
Location
|






















