New Homes » Kanto » Chiba Prefecture » Yotsukaido
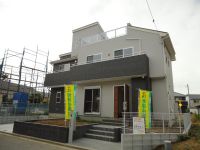 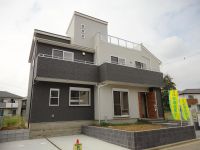
| | Chiba Prefecture Yotsukaido 千葉県四街道市 |
| JR Sobu "Yotsukaidou" walk 15 minutes JR総武本線「四街道」歩15分 |
| Wish Town bracken model ウィッシュタウン和良比モデル |
| JR Sobu "Yotsukaidou" station A 15-minute walk southeast direction Meiwa readjustment land within! JR総武本線 「四街道」駅 徒歩15分東南向き めいわ区画整理地内! |
Features pickup 特徴ピックアップ | | Parking two Allowed / LDK18 tatami mats or more / Shaping land / Face-to-face kitchen / 2-story / Readjustment land within 駐車2台可 /LDK18畳以上 /整形地 /対面式キッチン /2階建 /区画整理地内 | Price 価格 | | 32,900,000 yen 3290万円 | Floor plan 間取り | | 3LDK 3LDK | Units sold 販売戸数 | | 1 units 1戸 | Total units 総戸数 | | 1 units 1戸 | Land area 土地面積 | | 150.15 sq m (measured) 150.15m2(実測) | Building area 建物面積 | | 105.15 sq m (measured) 105.15m2(実測) | Driveway burden-road 私道負担・道路 | | Nothing, Southeast 6m width (contact the road width 15.5m) 無、南東6m幅(接道幅15.5m) | Completion date 完成時期(築年月) | | May 2013 2013年5月 | Address 住所 | | Chiba Prefecture Yotsukaido bracken 1102 No. 13 千葉県四街道市和良比1102番13 | Traffic 交通 | | JR Sobu "Yotsukaidou" walk 15 minutes JR総武本線「四街道」歩15分
| Related links 関連リンク | | [Related Sites of this company] 【この会社の関連サイト】 | Person in charge 担当者より | | Person in charge of forest Daisuke Age: 30 Daigyokai Experience: 4 years new homes Existing home Relocation Please feel free to contact us with any consultation housing loans [043-262-7767] Connection we will cherish with all our customers allowed to correspond with full force in charge of the people Woods Daisuke 担当者森 大輔年齢:30代業界経験:4年新築住宅 中古住宅 住み替え 住宅ローン等どんなご相談でもお気軽にお問い合わせ下さい【043-262-7767】人とのつながりを大事に全力でお客様に尽くしてご対応させて頂きます担当: 森 大輔 | Contact お問い合せ先 | | TEL: 0800-805-6628 [Toll free] mobile phone ・ Also available from PHS
Caller ID is not notified
Please contact the "saw SUUMO (Sumo)"
If it does not lead, If the real estate company TEL:0800-805-6628【通話料無料】携帯電話・PHSからもご利用いただけます
発信者番号は通知されません
「SUUMO(スーモ)を見た」と問い合わせください
つながらない方、不動産会社の方は
| Building coverage, floor area ratio 建ぺい率・容積率 | | Fifty percent ・ Hundred percent 50%・100% | Time residents 入居時期 | | Consultation 相談 | Land of the right form 土地の権利形態 | | Ownership 所有権 | Structure and method of construction 構造・工法 | | Wooden 2-story (panel method) 木造2階建(パネル工法) | Construction 施工 | | Co., Ltd. founded Ju販 (株)創建住販 | Use district 用途地域 | | One low-rise 1種低層 | Overview and notices その他概要・特記事項 | | Contact: Forest Daisuke, Facilities: Public Water Supply, This sewage, City gas, Building confirmation number: SenKenju No. 1204522 issue, Parking: car space 担当者:森 大輔、設備:公営水道、本下水、都市ガス、建築確認番号:千建住 第1204522 号、駐車場:カースペース | Company profile 会社概要 | | <Seller> Governor of Chiba Prefecture (7) No. 010645 (the Company), Chiba Prefecture Building Lots and Buildings Transaction Business Association (Corporation) metropolitan area real estate Fair Trade Council member foundation Ju販 Ltd. Suehiro head office Yubinbango260-0843 Chiba City, Chiba Prefecture, Chuo-ku, Suehiro 3-3-9 <売主>千葉県知事(7)第010645号(社)千葉県宅地建物取引業協会会員 (公社)首都圏不動産公正取引協議会加盟創建住販(株)末広本店〒260-0843 千葉県千葉市中央区末広3-3-9 |
Local appearance photo現地外観写真 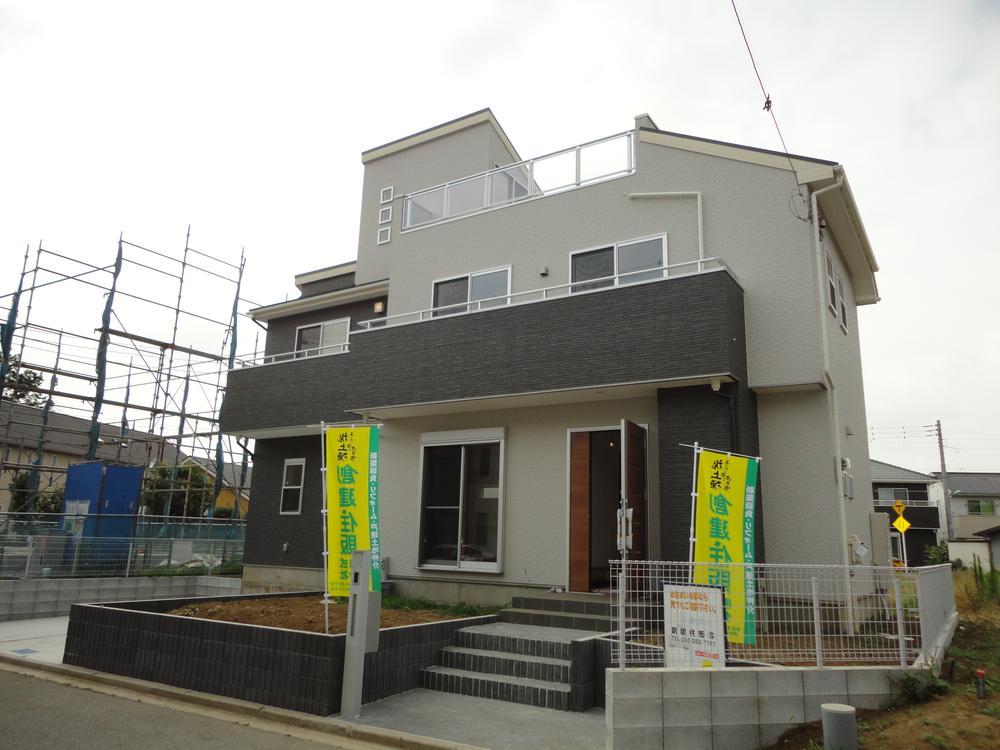 Local (July 2013) Shooting
現地(2013年7月)撮影
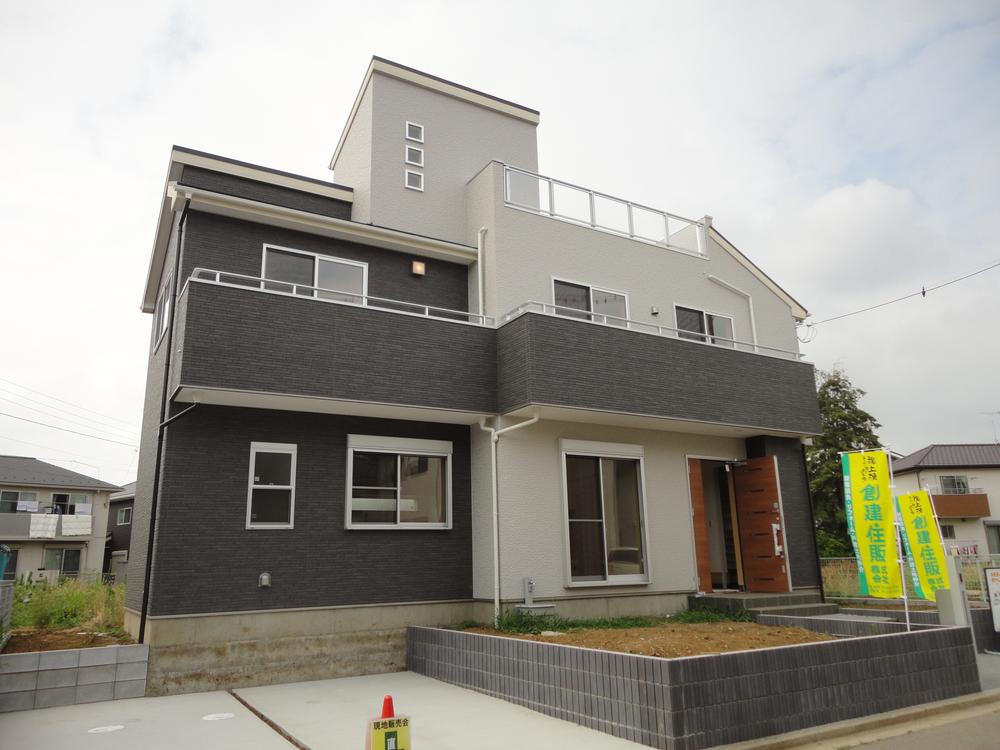 Local (July 2013) Shooting
現地(2013年7月)撮影
Balconyバルコニー 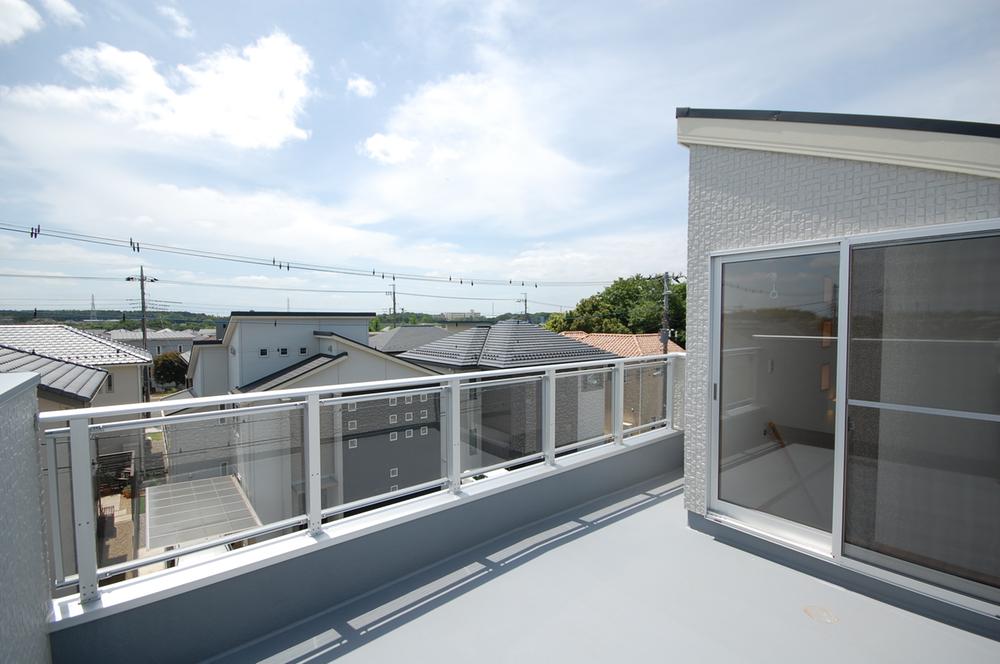 Local (May 2013) Shooting
現地(2013年5月)撮影
Floor plan間取り図 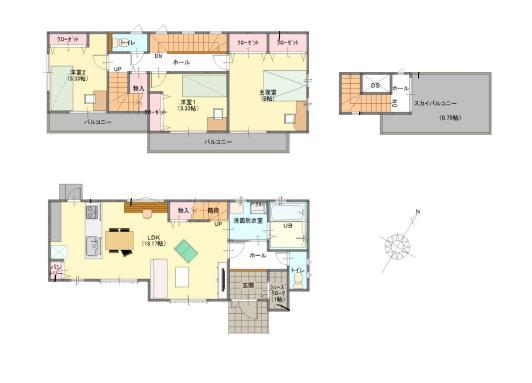 32,900,000 yen, 3LDK, Land area 150.15 sq m , Building area 105.15 sq m
3290万円、3LDK、土地面積150.15m2、建物面積105.15m2
Livingリビング 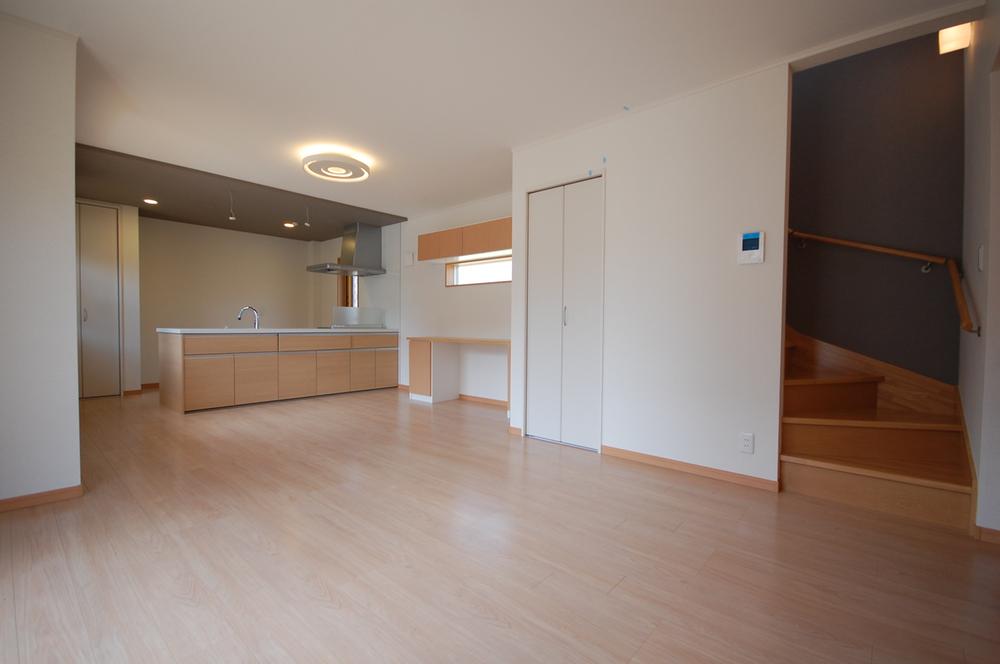 Indoor (July 2013) Shooting
室内(2013年7月)撮影
Bathroom浴室 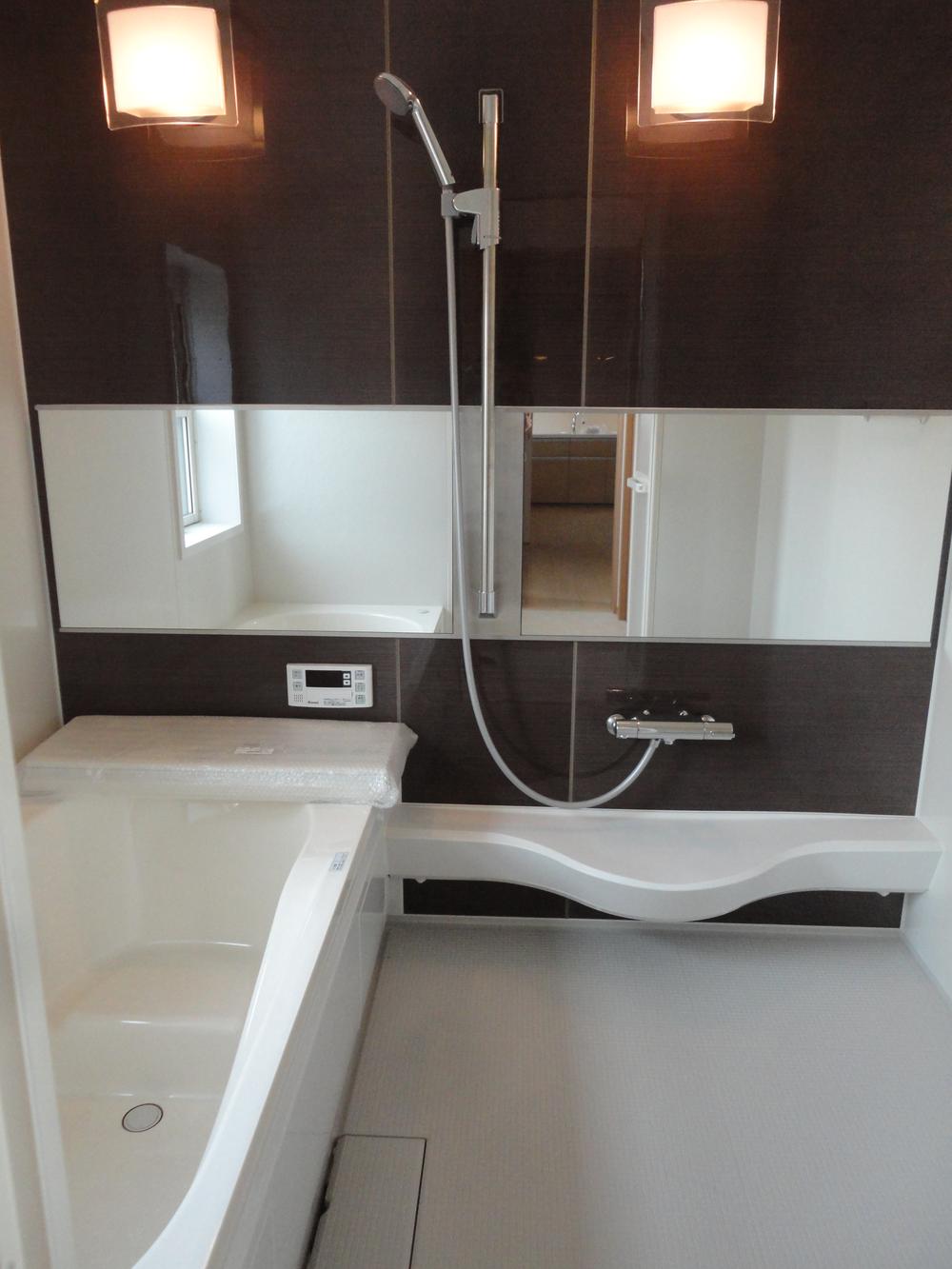 Indoor (July 2013) Shooting
室内(2013年7月)撮影
Kitchenキッチン 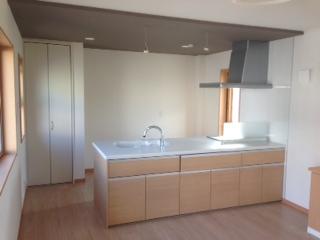 Room (May 2013) Shooting
室内(2013年5月)撮影
Station駅 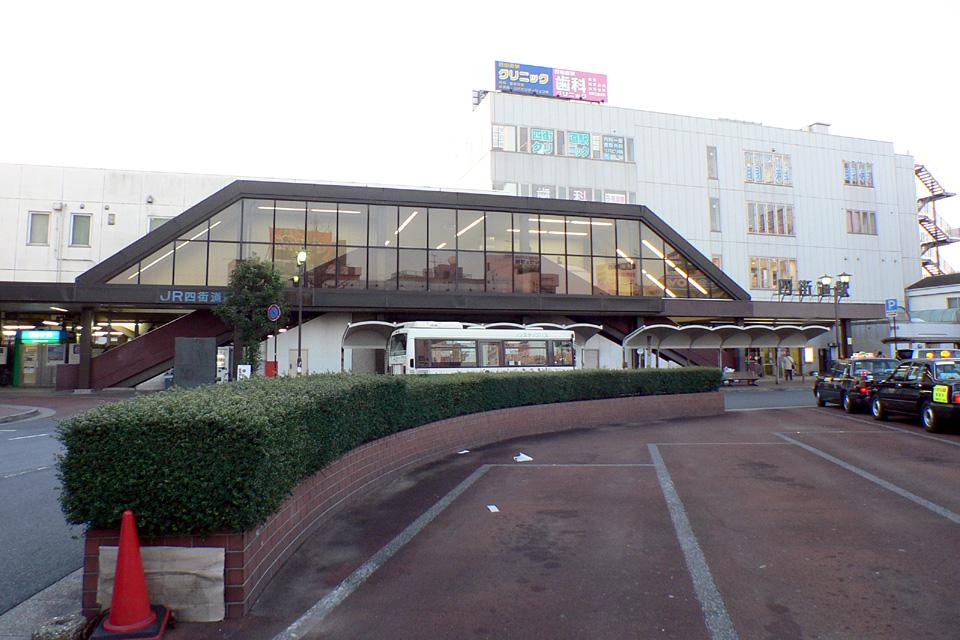 1800m until JR Yotsukaidō Station
JR四街道駅まで1800m
Primary school小学校 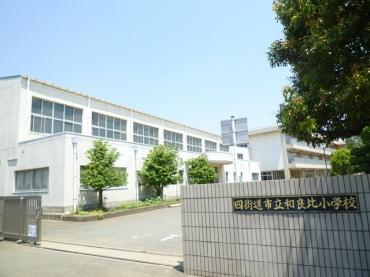 Bracken until elementary school 850m
和良比小学校まで850m
Junior high school中学校 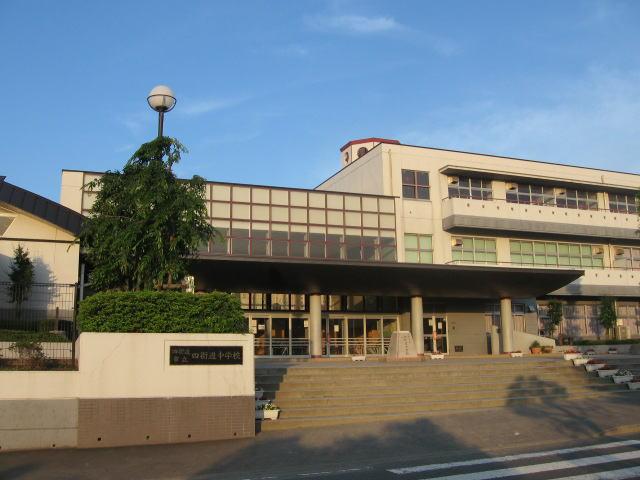 Yotsukaidou 1900m until junior high school
四街道中学校まで1900m
Kindergarten ・ Nursery幼稚園・保育園 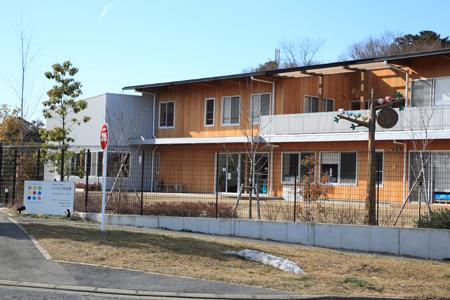 Yu Yu 1500m to nursery school
ゆうゆう保育園まで1500m
Supermarketスーパー 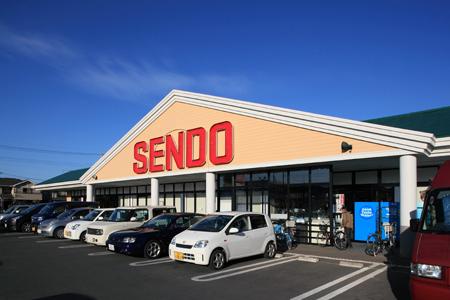 1200m until the boatman
せんどうまで1200m
Post office郵便局 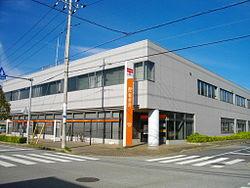 Yotsukaidou 1100m until the post office
四街道郵便局まで1100m
Shopping centreショッピングセンター 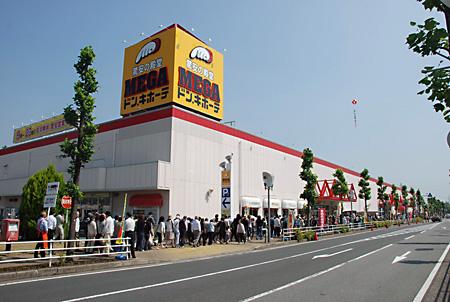 Up to Mega Don Quixote 1500m
メガドンキホーテまで1500m
Park公園 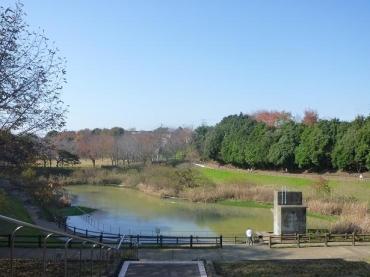 1200m to Utsukushigaoka park
美しが丘公園まで1200m
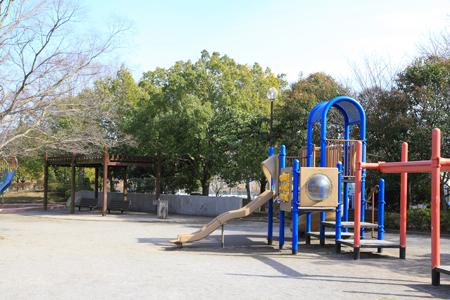 Until lark park 230m
ひばり公園まで230m
Location
|

















