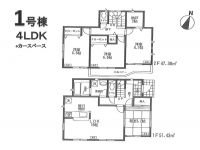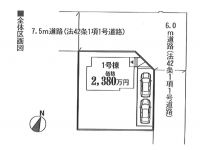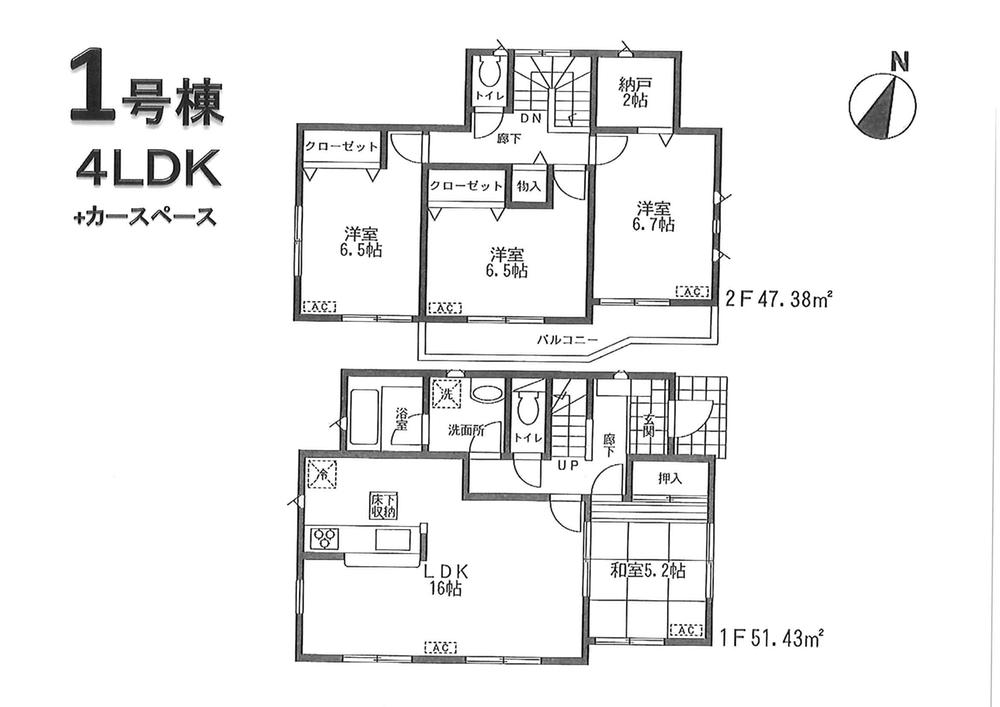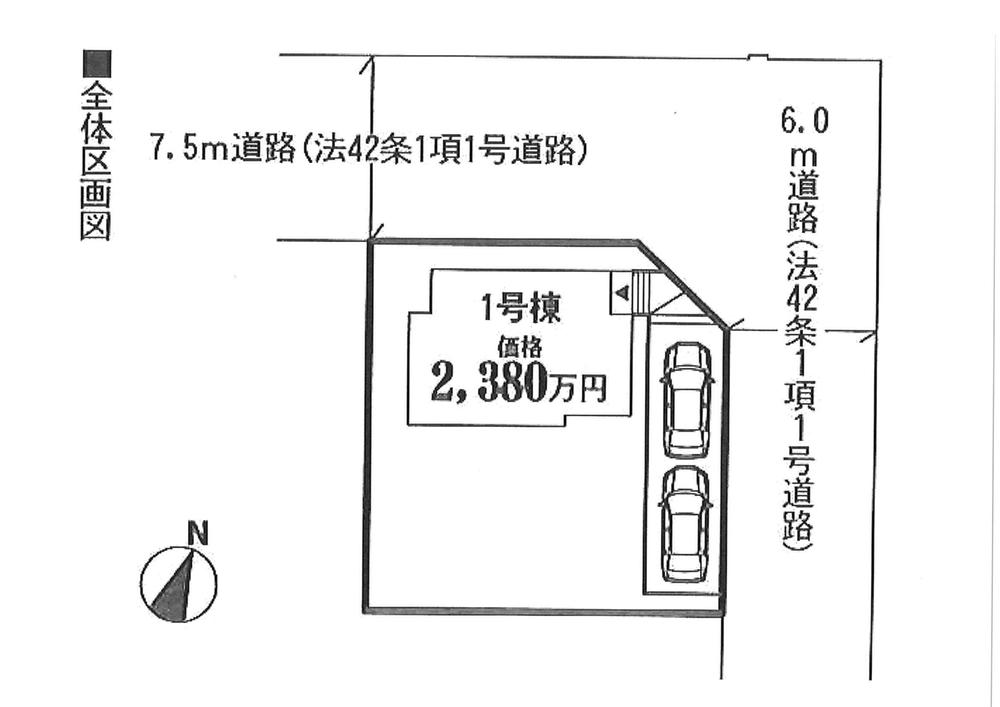2013October
19,800,000 yen, 4LDK + S (storeroom), 98.81 sq m
New Homes » Kanto » Chiba Prefecture » Yotsukaido
 
| | Chiba Prefecture Yotsukaido 千葉県四街道市 |
| JR Sobu "Monoi" 8 minutes estates first step 4 minutes by bus JR総武本線「物井」バス8分団地第一歩4分 |
Features pickup 特徴ピックアップ | | Parking two Allowed / System kitchen / Bathroom Dryer / All room storage / Corner lot / Face-to-face kitchen / Toilet 2 places / Bathroom 1 tsubo or more / 2-story / Underfloor Storage / The window in the bathroom / TV monitor interphone / Ventilation good / City gas / Storeroom 駐車2台可 /システムキッチン /浴室乾燥機 /全居室収納 /角地 /対面式キッチン /トイレ2ヶ所 /浴室1坪以上 /2階建 /床下収納 /浴室に窓 /TVモニタ付インターホン /通風良好 /都市ガス /納戸 | Price 価格 | | 19,800,000 yen 1980万円 | Floor plan 間取り | | 4LDK + S (storeroom) 4LDK+S(納戸) | Units sold 販売戸数 | | 1 units 1戸 | Total units 総戸数 | | 1 units 1戸 | Land area 土地面積 | | 209.32 sq m (63.31 tsubo) (measured) 209.32m2(63.31坪)(実測) | Building area 建物面積 | | 98.81 sq m (29.88 tsubo) (measured) 98.81m2(29.88坪)(実測) | Driveway burden-road 私道負担・道路 | | Nothing 無 | Completion date 完成時期(築年月) | | October 2013 2013年10月 | Address 住所 | | Chiba Prefecture Yotsukaido Chiyoda 3 千葉県四街道市千代田3 | Traffic 交通 | | JR Sobu "Monoi" 8 minutes estates first step 4 minutes by bus
JR Sobu "Yotsukaidou" 15 minutes estates first step 4 minutes by bus JR総武本線「物井」バス8分団地第一歩4分
JR総武本線「四街道」バス15分団地第一歩4分
| Related links 関連リンク | | [Related Sites of this company] 【この会社の関連サイト】 | Contact お問い合せ先 | | TEL: 0800-808-7723 [Toll free] mobile phone ・ Also available from PHS
Caller ID is not notified
Please contact the "saw SUUMO (Sumo)"
If it does not lead, If the real estate company TEL:0800-808-7723【通話料無料】携帯電話・PHSからもご利用いただけます
発信者番号は通知されません
「SUUMO(スーモ)を見た」と問い合わせください
つながらない方、不動産会社の方は
| Building coverage, floor area ratio 建ぺい率・容積率 | | Fifty percent ・ Hundred percent 50%・100% | Time residents 入居時期 | | Consultation 相談 | Land of the right form 土地の権利形態 | | Ownership 所有権 | Structure and method of construction 構造・工法 | | Wooden 2-story 木造2階建 | Use district 用途地域 | | One low-rise 1種低層 | Overview and notices その他概要・特記事項 | | Facilities: Public Water Supply, This sewage, City gas, Building confirmation number: No. 13UDI1w Ken 01180, Parking: car space 設備:公営水道、本下水、都市ガス、建築確認番号:第13UDI1w建01180号、駐車場:カースペース | Company profile 会社概要 | | <Mediation> Governor of Chiba Prefecture (5) No. 012716 (Corporation) All Japan Real Estate Association (Corporation) metropolitan area real estate Fair Trade Council member (Ltd.) Namikawa real estate Yubinbango289-1326 Chiba Prefecture Sanmu Naruto 647-6 <仲介>千葉県知事(5)第012716号(公社)全日本不動産協会会員 (公社)首都圏不動産公正取引協議会加盟(株)ナミカワ不動産〒289-1326 千葉県山武市成東647-6 |
Floor plan間取り図  19,800,000 yen, 4LDK + S (storeroom), Land area 209.32 sq m , Building area 98.81 sq m
1980万円、4LDK+S(納戸)、土地面積209.32m2、建物面積98.81m2
The entire compartment Figure全体区画図  Compartment figure
区画図
Location
|



