New Homes » Kanto » Chiba Prefecture » Yotsukaido
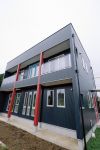 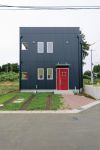
| | Chiba Prefecture Yotsukaido 千葉県四街道市 |
| JR Sobu "Yotsukaidou" walk 41 minutes JR総武本線「四街道」歩41分 |
Features pickup 特徴ピックアップ | | Pre-ground survey / Parking two Allowed / Immediate Available / 2 along the line more accessible / LDK20 tatami mats or more / Energy-saving water heaters / It is close to golf course / It is close to the city / Facing south / System kitchen / Bathroom Dryer / Yang per good / All room storage / Siemens south road / Around traffic fewer / Or more before road 6m / Corner lot / Mist sauna / Idyll / Washbasin with shower / Face-to-face kitchen / Toilet 2 places / Natural materials / Bathroom 1 tsubo or more / 2-story / 2 or more sides balcony / South balcony / Double-glazing / Zenshitsuminami direction / Otobasu / Warm water washing toilet seat / Nantei / Underfloor Storage / Atrium / TV monitor interphone / Leafy residential area / Ventilation good / All living room flooring / Walk-in closet / All room 6 tatami mats or more / Living stairs / City gas / Located on a hill / A large gap between the neighboring house / Development subdivision in 地盤調査済 /駐車2台可 /即入居可 /2沿線以上利用可 /LDK20畳以上 /省エネ給湯器 /ゴルフ場が近い /市街地が近い /南向き /システムキッチン /浴室乾燥機 /陽当り良好 /全居室収納 /南側道路面す /周辺交通量少なめ /前道6m以上 /角地 /ミストサウナ /田園風景 /シャワー付洗面台 /対面式キッチン /トイレ2ヶ所 /自然素材 /浴室1坪以上 /2階建 /2面以上バルコニー /南面バルコニー /複層ガラス /全室南向き /オートバス /温水洗浄便座 /南庭 /床下収納 /吹抜け /TVモニタ付インターホン /緑豊かな住宅地 /通風良好 /全居室フローリング /ウォークインクロゼット /全居室6畳以上 /リビング階段 /都市ガス /高台に立地 /隣家との間隔が大きい /開発分譲地内 | Price 価格 | | 24,800,000 yen 2480万円 | Floor plan 間取り | | 3LDK + S (storeroom) 3LDK+S(納戸) | Units sold 販売戸数 | | 3 units 3戸 | Total units 総戸数 | | 3 units 3戸 | Land area 土地面積 | | 150.41 sq m ~ 150.77 sq m (registration) 150.41m2 ~ 150.77m2(登記) | Building area 建物面積 | | 104.34 sq m ~ 116.75 sq m (registration) 104.34m2 ~ 116.75m2(登記) | Driveway burden-road 私道負担・道路 | | Road width: 6.0m, Asphaltic pavement 道路幅:6.0m、アスファルト舗装 | Completion date 完成時期(築年月) | | June 2013 2013年6月 | Address 住所 | | Chiba Prefecture Yotsukaido Wada 10-2 千葉県四街道市和田10-2 | Traffic 交通 | | JR Sobu "Yotsukaidou" walk 41 minutes
JR Sobu "Monoi" walk 39 minutes JR総武本線「四街道」歩41分
JR総武本線「物井」歩39分
| Related links 関連リンク | | [Related Sites of this company] 【この会社の関連サイト】 | Person in charge 担当者より | | The person in charge not for each property is the exclusive representative of "every customer" Age: Please also safe in together with your 20's child. We support As you please visit slowly. Yotsukaido born ・ Yotsukaido grew up! From the residence of the things to life of information, That of Yotsukaido, please leave it to me!! 担当者物件毎ではなく「お客様毎」の専属担当です年齢:20代お子様とご一緒でも安心してください。ゆっくりご見学いただけるようにサポート致します。四街道市生まれ・四街道市育ち!住まいの事から暮らしの情報まで、四街道市の事は私にお任せください!! | Contact お問い合せ先 | | TEL: 0120-795733 [Toll free] Please contact the "saw SUUMO (Sumo)" TEL:0120-795733【通話料無料】「SUUMO(スーモ)を見た」と問い合わせください | Most price range 最多価格帯 | | 24 million yen (3 units) 2400万円台(3戸) | Building coverage, floor area ratio 建ぺい率・容積率 | | Kenpei rate: 50%, Volume ratio: 100% 建ペい率:50%、容積率:100% | Time residents 入居時期 | | Immediate available 即入居可 | Land of the right form 土地の権利形態 | | Ownership 所有権 | Structure and method of construction 構造・工法 | | Wooden 2-story (framing method) 木造2階建(軸組工法) | Construction 施工 | | Co., Ltd. Prime 株式会社プライム | Use district 用途地域 | | Urbanization control area 市街化調整区域 | Overview and notices その他概要・特記事項 | | Person in charge: not for each property is the exclusive representative of "every customer", Building Permits reason: land sale by the development permit, etc., Building confirmation number: SenKenju No. 1104455 担当者:物件毎ではなく「お客様毎」の専属担当です、建築許可理由:開発許可等による分譲地、建築確認番号:千建住第1104455号 | Company profile 会社概要 | | <Seller> Governor of Chiba Prefecture (6) Article 011168 No. Century 21 (Co.) Prime Yubinbango284-0003 Chiba Prefecture Yotsukaido Shikawatashi 933-296 <売主>千葉県知事(6)第011168号センチュリー21(株)プライム〒284-0003 千葉県四街道市鹿渡933-296 |
Local appearance photo現地外観写真 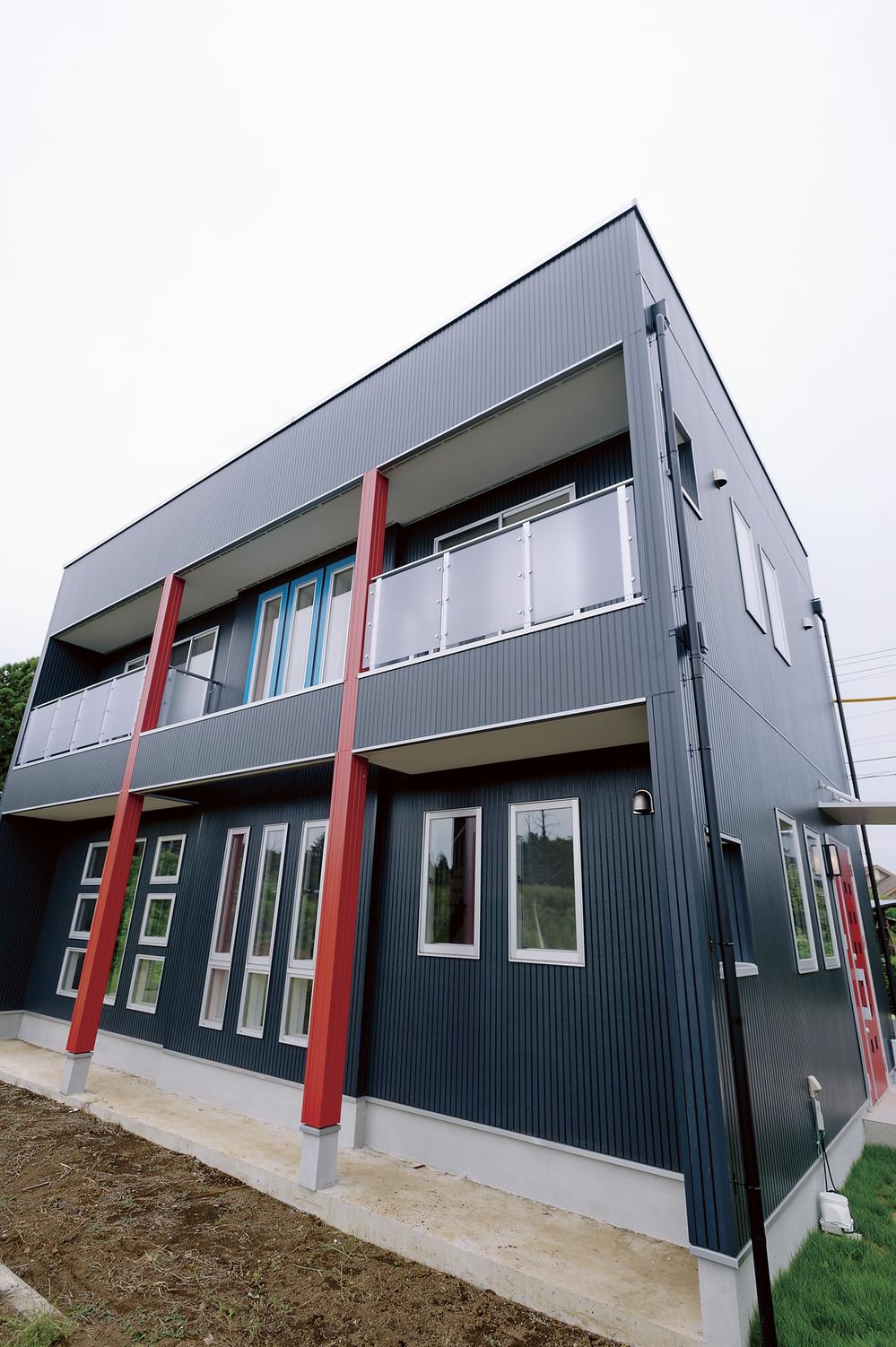 We completed! ! Guests visit.
完成致しました!!ご見学いただけます。
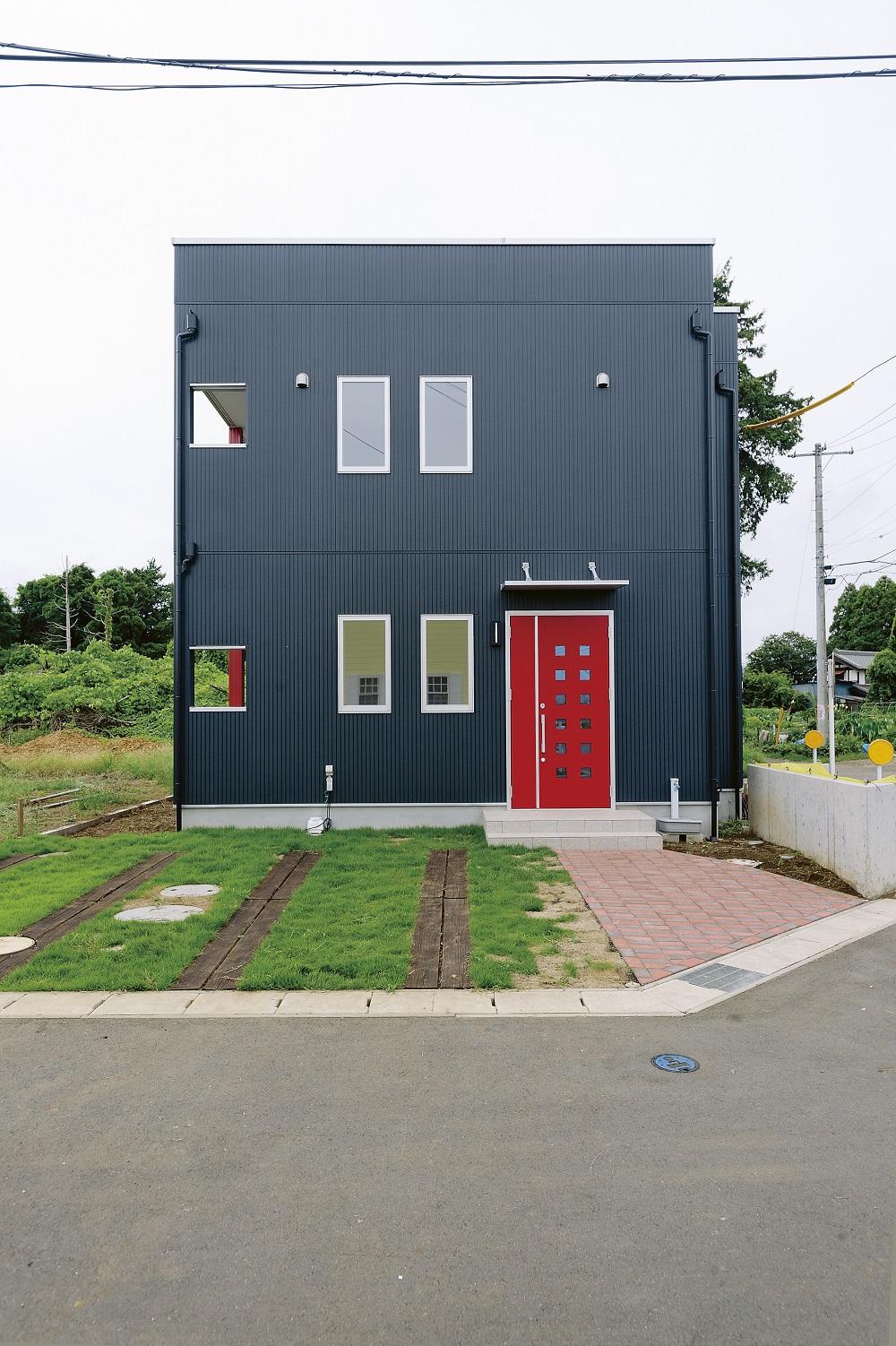 Local photos, including front road
前面道路含む現地写真
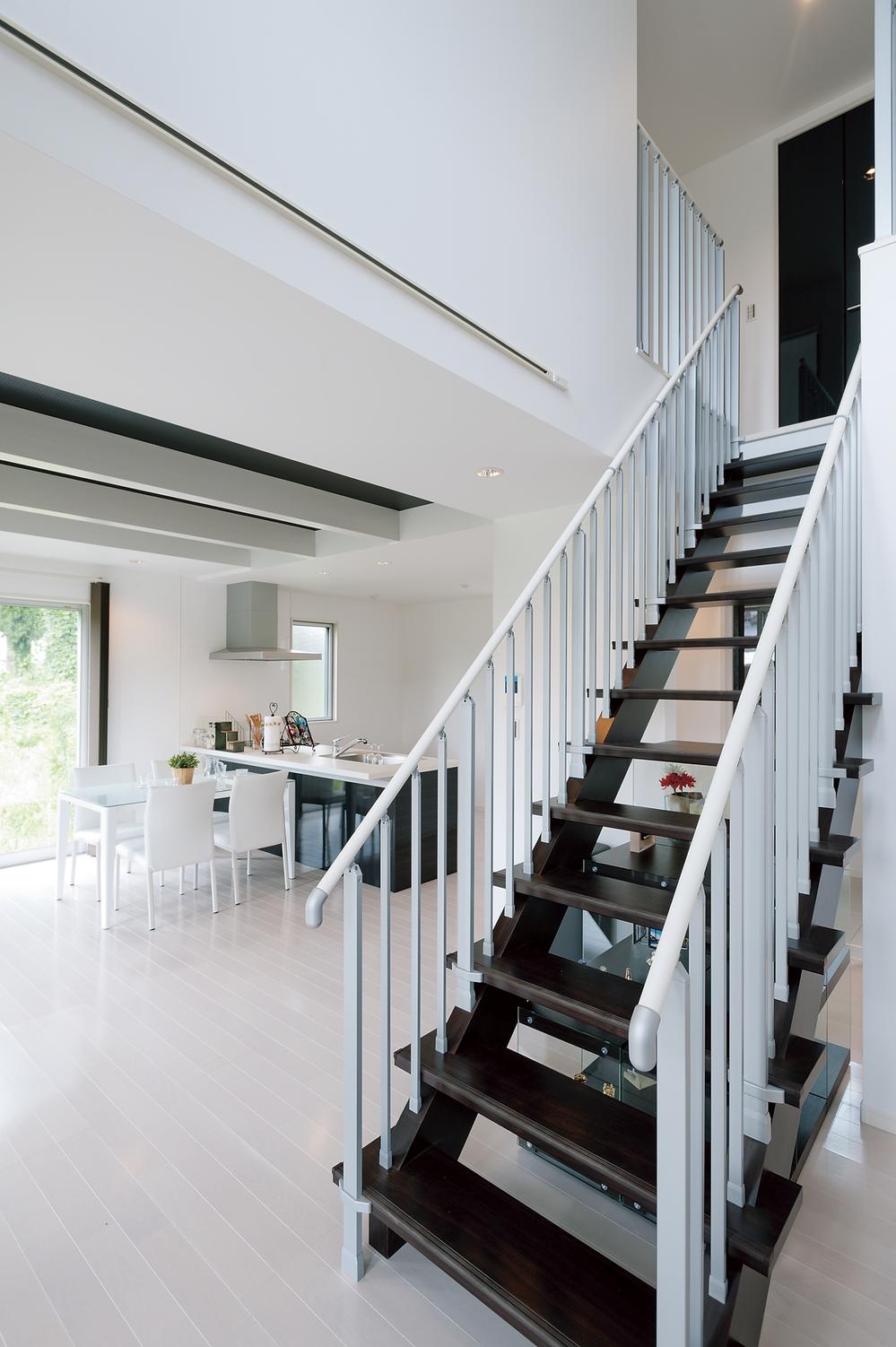 Living
リビング
Floor plan間取り図 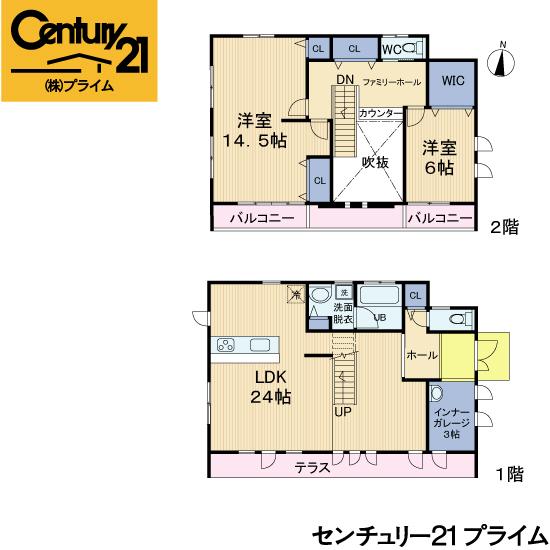 (Room One), Price 24,800,000 yen, 3LDK+S, Land area 150.67 sq m , Building area 116.75 sq m
(ルームワン)、価格2480万円、3LDK+S、土地面積150.67m2、建物面積116.75m2
Rendering (appearance)完成予想図(外観) 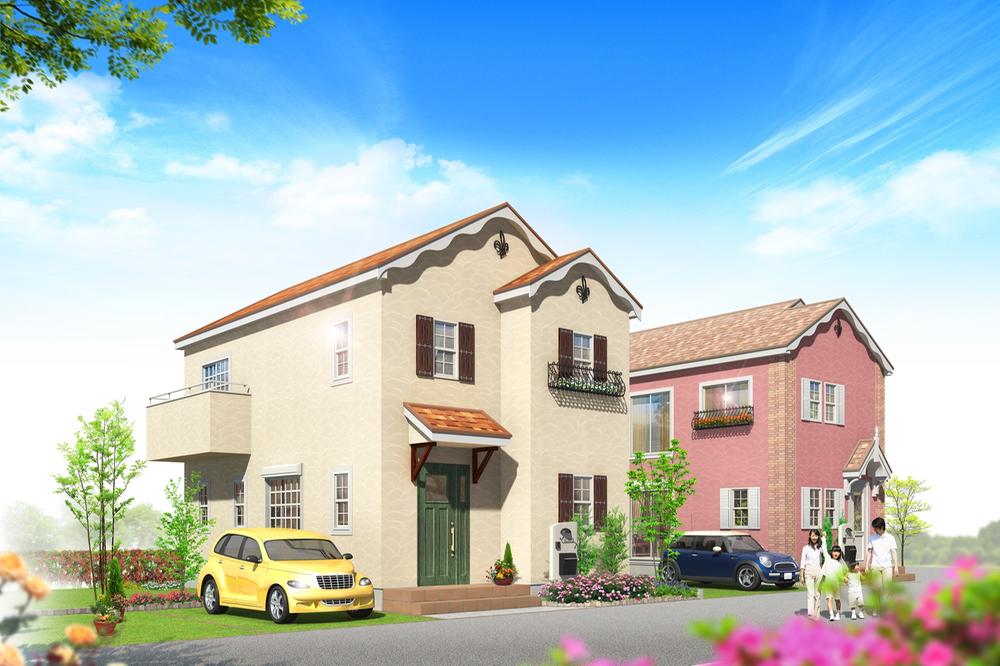 6 Building ・ It is Rendering of 7 Building. In front of the ivory of the house is 6 Building The back of the Coral pink house is 7 Building.
6号棟・7号棟の完成予想図です。
手前のアイボリーのお家が6号棟
奥のコーラルピンクのお家が7号棟です。
Bathroom浴室 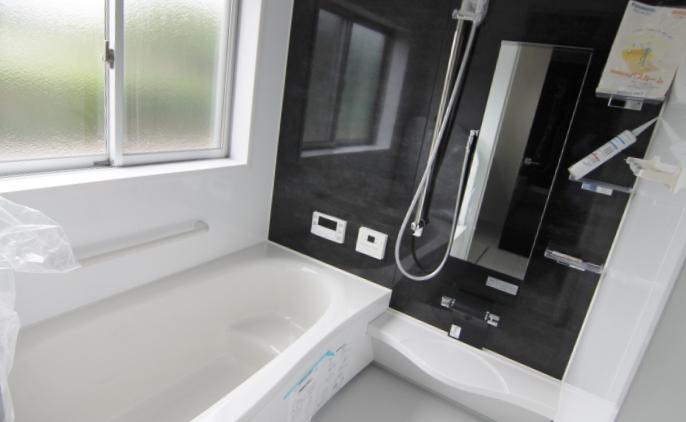 Puchiesute mood every day in the mist sauna
ミストサウナで毎日プチエステ気分
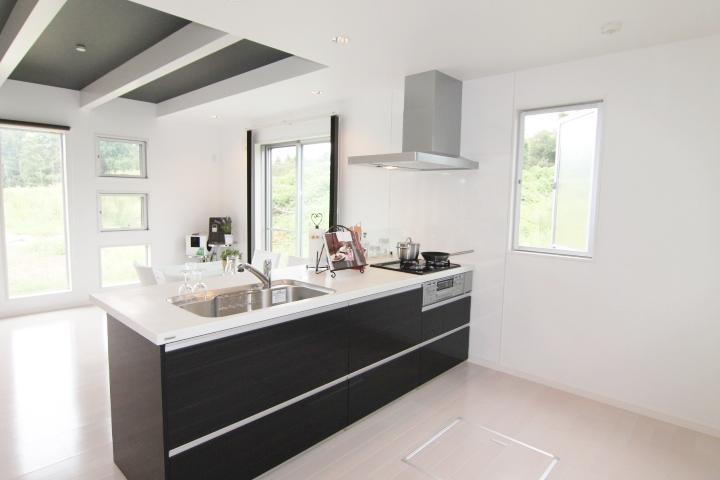 Kitchen
キッチン
Non-living roomリビング以外の居室 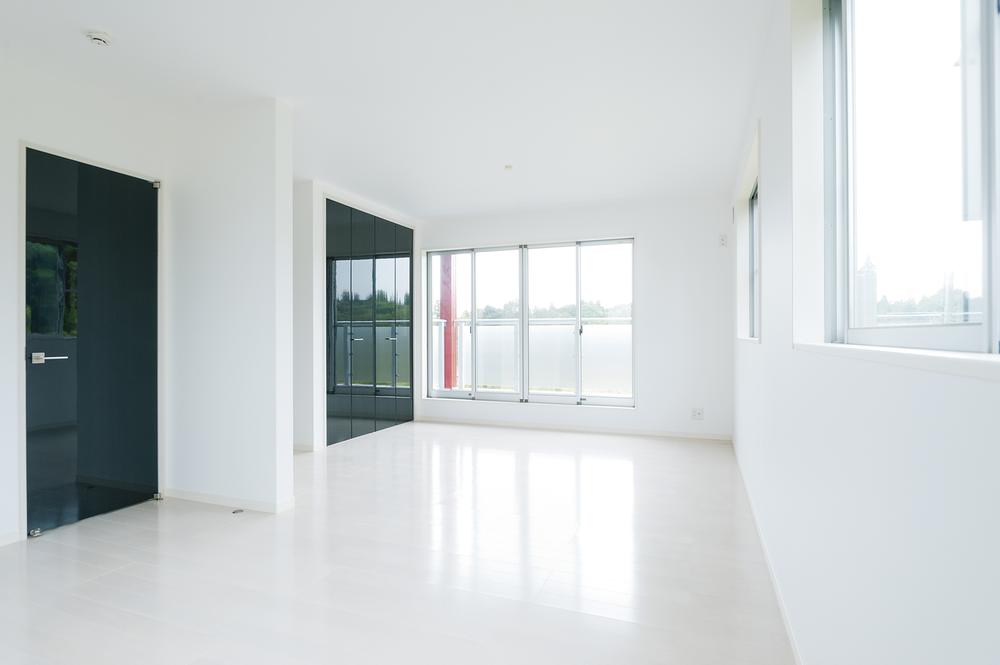 14.5 Pledge of room is available partition in accordance with the family of growth.
14.5帖の居室は家族の成長に合わせて間仕切り可能です。
Entrance玄関 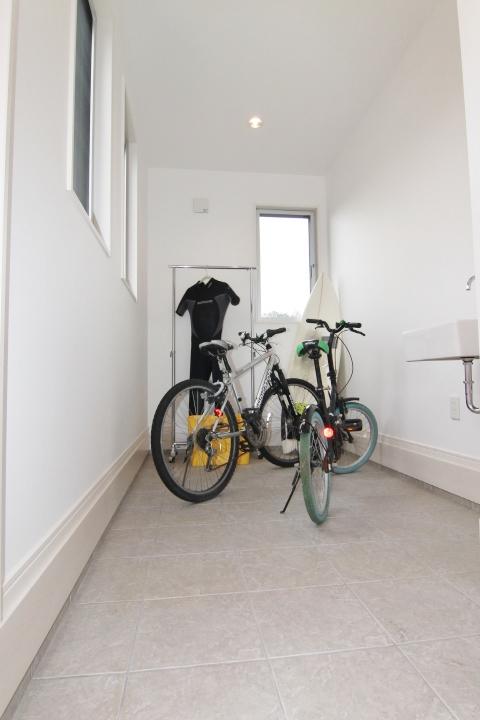 3 Pledge of dirt floor housed, You can also take advantage in the space of a hobby.
3帖の土間収納は、趣味のスペースにもご活用いただけます。
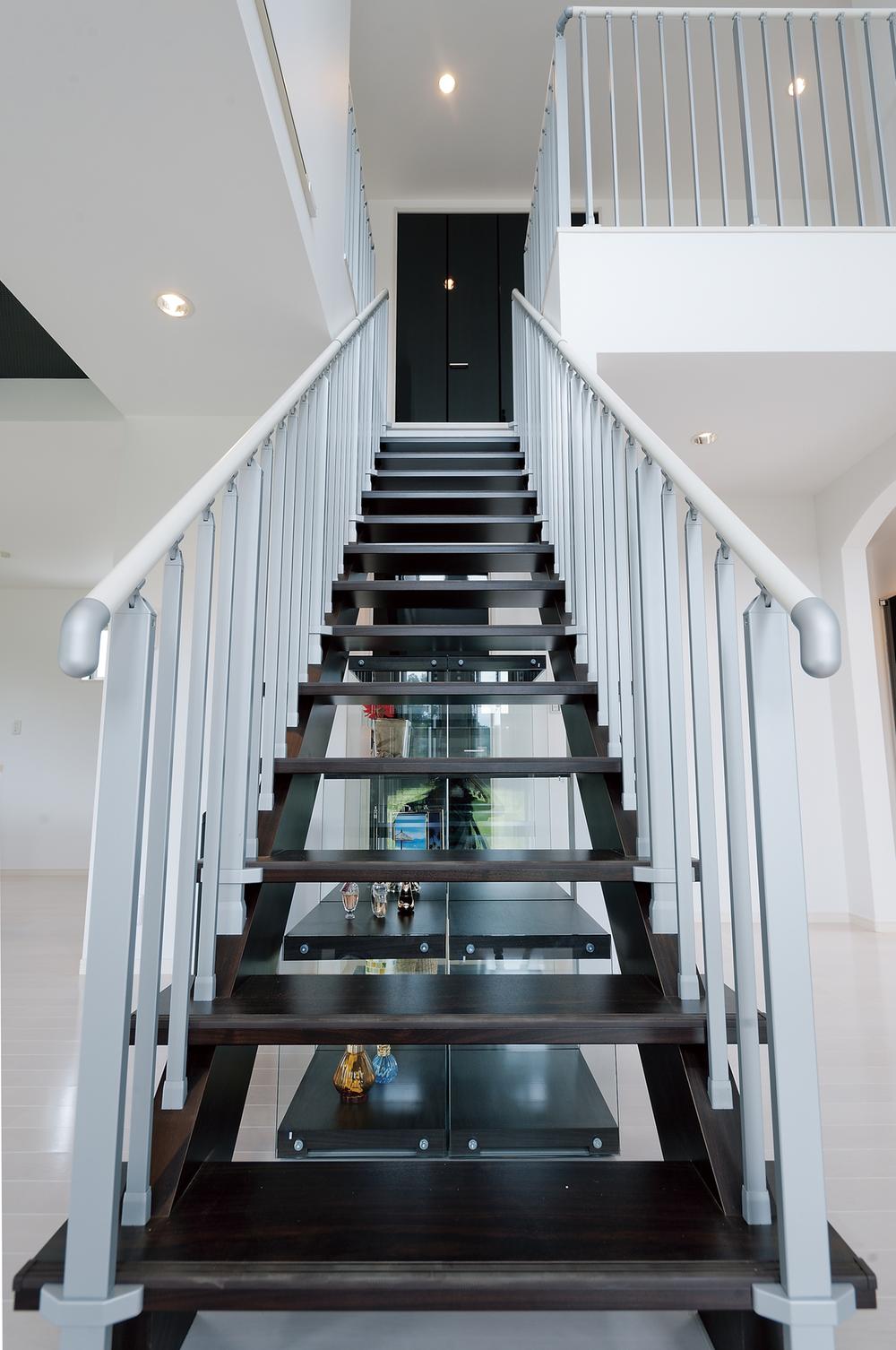 Other introspection
その他内観
Floor plan間取り図 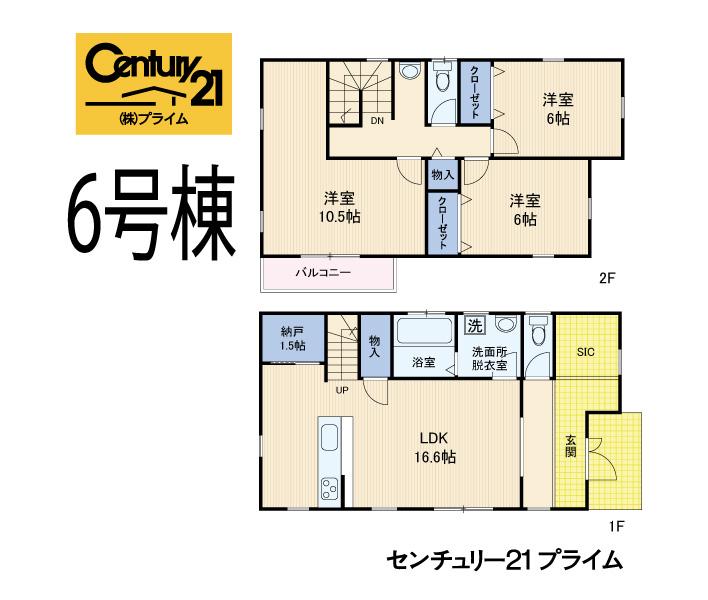 (6 Building), Price 24,800,000 yen, 3LDK+S, Land area 150.41 sq m , Building area 104.34 sq m
(6号棟)、価格2480万円、3LDK+S、土地面積150.41m2、建物面積104.34m2
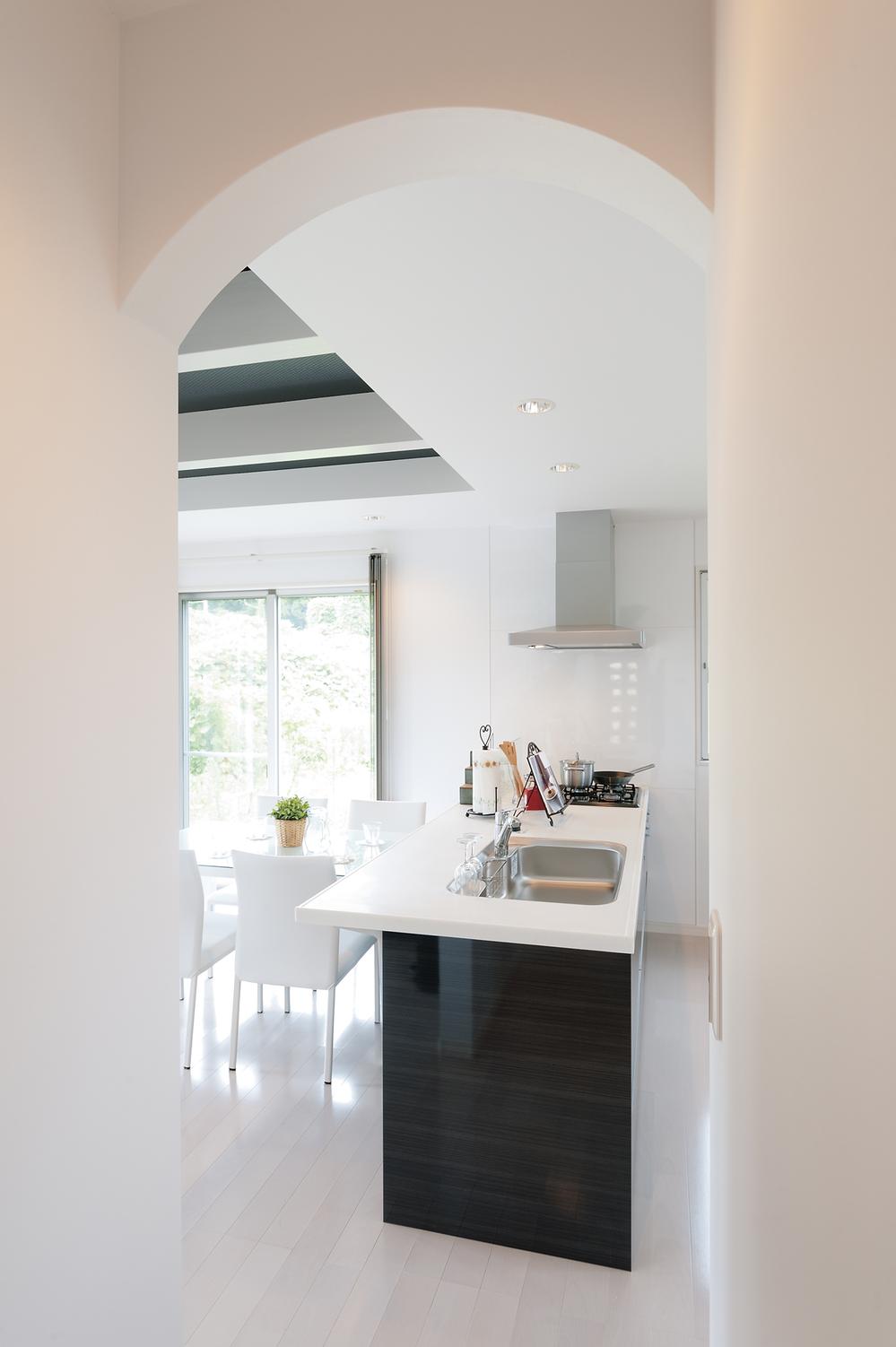 Other introspection
その他内観
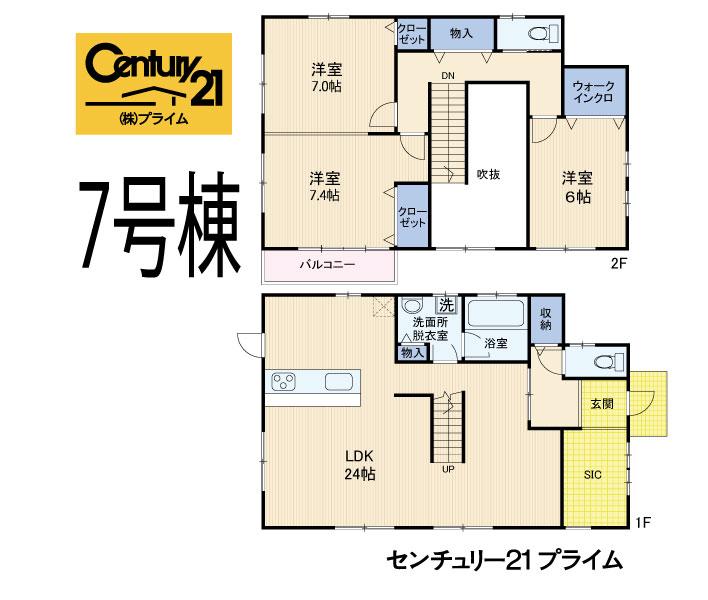 (7 Building), Price 24,800,000 yen, 3LDK+S, Land area 150.77 sq m , Building area 112.61 sq m
(7号棟)、価格2480万円、3LDK+S、土地面積150.77m2、建物面積112.61m2
Location
|














