New Homes » Kanto » Chiba Prefecture » Yotsukaido
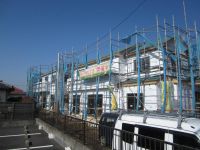 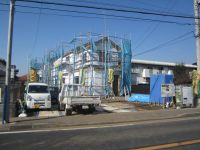
| | Chiba Prefecture Yotsukaido 千葉県四街道市 |
| JR Sobu "Yotsukaidou" walk 9 minutes JR総武本線「四街道」歩9分 |
| Spacious grounds of the ○ ● JR Yotsukaidō Station walk 9 minutes ● ○ land area of 56 square meters! Kindergarten and elementary schools, Super and parks is also good near the living environment. ○●JR四街道駅徒歩9分●○土地面積が56坪の広々敷地!幼稚園や小学校、スーパーや公園も近く生活環境良好です。 |
| Construction housing performance with evaluation, Parking two Allowed, Land 50 square meters or more, System kitchen, Yang per good, All room storage, Flat to the station, LDK15 tatami mats or more, Face-to-face kitchen, Barrier-free, 2-story, South balcony, All living room flooring, City gas 建設住宅性能評価付、駐車2台可、土地50坪以上、システムキッチン、陽当り良好、全居室収納、駅まで平坦、LDK15畳以上、対面式キッチン、バリアフリー、2階建、南面バルコニー、全居室フローリング、都市ガス |
Features pickup 特徴ピックアップ | | Construction housing performance with evaluation / Parking two Allowed / Land 50 square meters or more / System kitchen / Yang per good / All room storage / Flat to the station / LDK15 tatami mats or more / Face-to-face kitchen / Barrier-free / 2-story / South balcony / All living room flooring / City gas 建設住宅性能評価付 /駐車2台可 /土地50坪以上 /システムキッチン /陽当り良好 /全居室収納 /駅まで平坦 /LDK15畳以上 /対面式キッチン /バリアフリー /2階建 /南面バルコニー /全居室フローリング /都市ガス | Price 価格 | | 24,800,000 yen 2480万円 | Floor plan 間取り | | 4LDK 4LDK | Units sold 販売戸数 | | 1 units 1戸 | Total units 総戸数 | | 2 units 2戸 | Land area 土地面積 | | 185.46 sq m (registration) 185.46m2(登記) | Building area 建物面積 | | 100.6 sq m 100.6m2 | Driveway burden-road 私道負担・道路 | | Nothing, East 9.6m width 無、東9.6m幅 | Completion date 完成時期(築年月) | | December 2013 2013年12月 | Address 住所 | | Chiba Prefecture Yotsukaido Yotsukaido 3 千葉県四街道市四街道3 | Traffic 交通 | | JR Sobu "Yotsukaidou" walk 9 minutes JR総武本線「四街道」歩9分
| Related links 関連リンク | | [Related Sites of this company] 【この会社の関連サイト】 | Person in charge 担当者より | | Rep Iseki 担当者イセキ | Contact お問い合せ先 | | TEL: 0120-182556 [Toll free] Please contact the "saw SUUMO (Sumo)" TEL:0120-182556【通話料無料】「SUUMO(スーモ)を見た」と問い合わせください | Building coverage, floor area ratio 建ぺい率・容積率 | | 60% ・ 200% 60%・200% | Time residents 入居時期 | | December 2013 2013年12月 | Land of the right form 土地の権利形態 | | Ownership 所有権 | Structure and method of construction 構造・工法 | | Wooden 2-story 木造2階建 | Construction 施工 | | (Ltd.) Idasangyo (株)飯田産業 | Use district 用途地域 | | One dwelling, One middle and high 1種住居、1種中高 | Overview and notices その他概要・特記事項 | | Contact: Iseki, Facilities: Public Water Supply, This sewage, City gas, Building confirmation number: HPA-13-05803-1, Parking: car space 担当者:イセキ、設備:公営水道、本下水、都市ガス、建築確認番号:HPA-13-05803-1、駐車場:カースペース | Company profile 会社概要 | | <Mediation> Governor of Chiba Prefecture (6) Article 012 126 issue (stock) Aikyohomu Chiba Station Branch Yubinbango260-0045 Chiba City, Chiba Prefecture, Chuo-ku Benten 1-16-6 third Lively Bill <仲介>千葉県知事(6)第012126号(株)アイキョーホーム千葉駅前支店〒260-0045 千葉県千葉市中央区弁天1-16-6 第3ライブリービル |
Local appearance photo現地外観写真 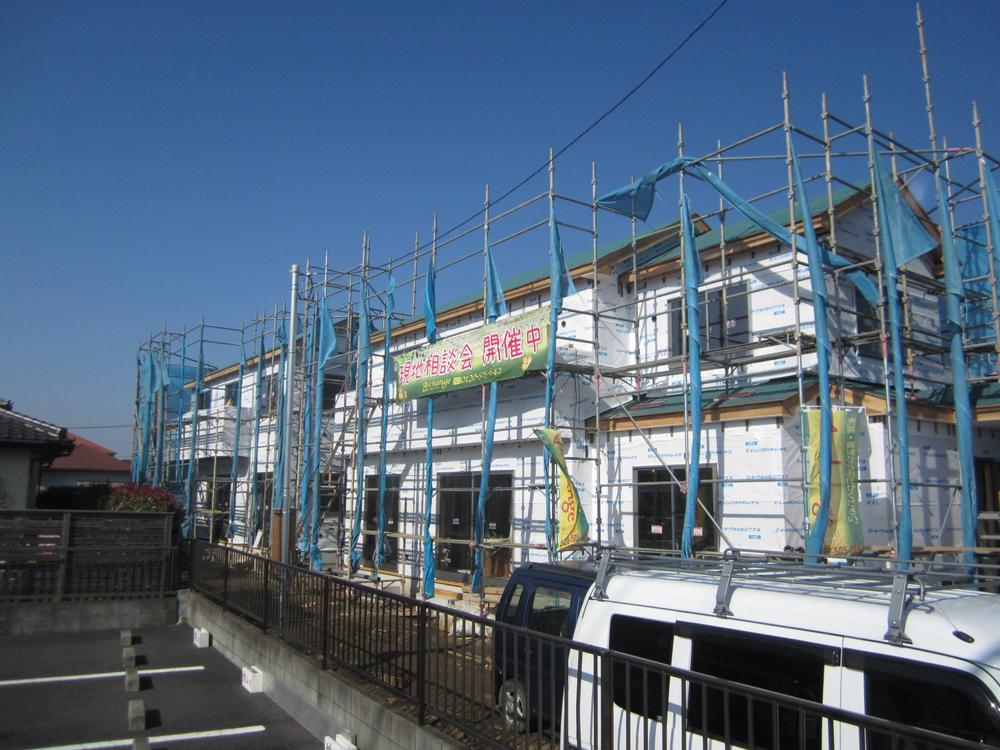 Local (11 May 2013) Shooting
現地(2013年11月)撮影
Local photos, including front road前面道路含む現地写真 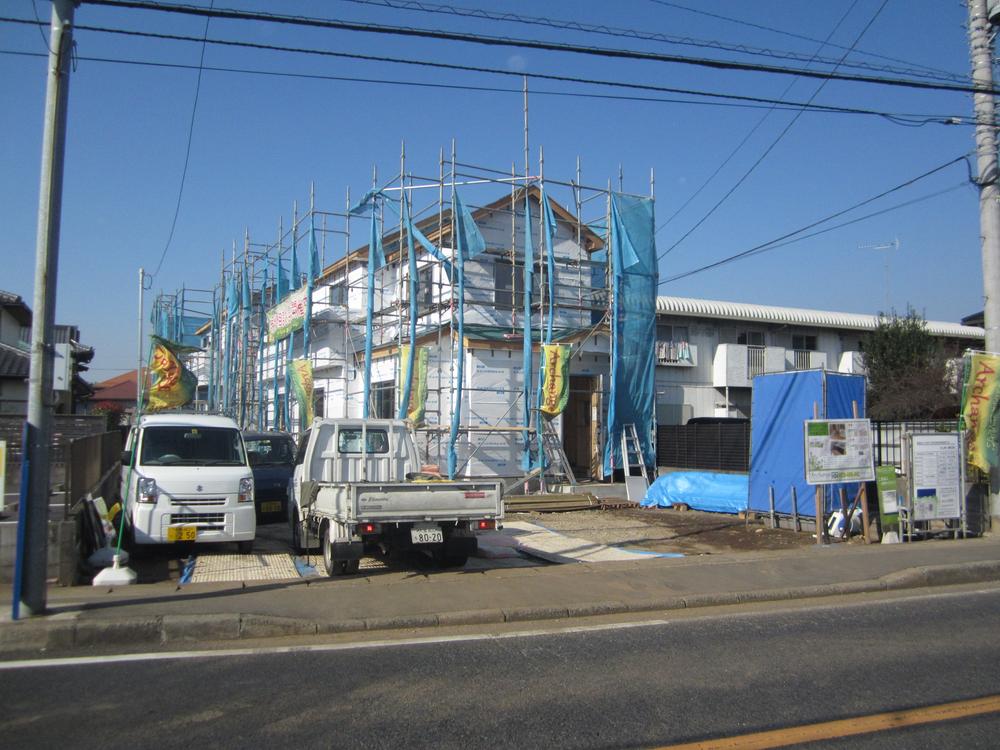 Local (11 May 2013) Shooting
現地(2013年11月)撮影
Floor plan間取り図 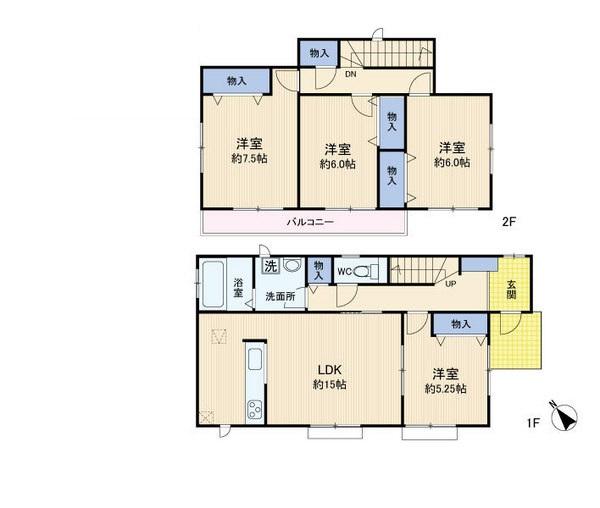 24,800,000 yen, 4LDK, Land area 185.46 sq m , Building area 100.6 sq m
2480万円、4LDK、土地面積185.46m2、建物面積100.6m2
Supermarketスーパー 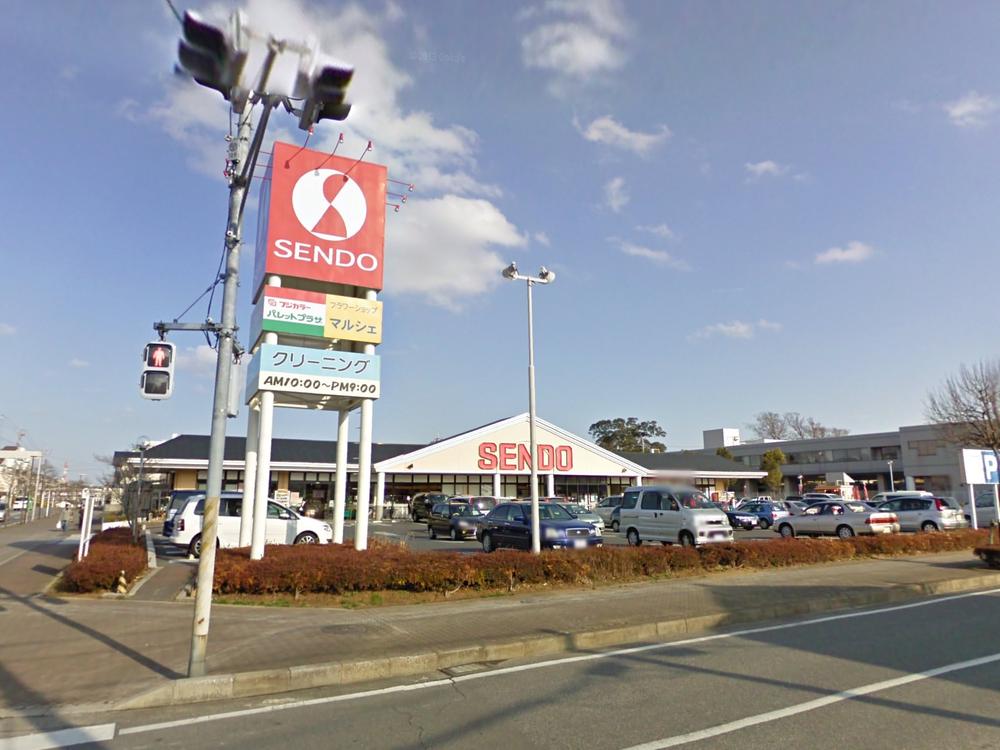 SENDO until Utsukushigaoka shop 979m
SENDO美しが丘店まで979m
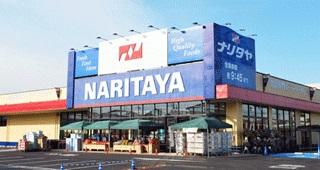 Naritaya Obuka cho 1026m to Yotsukaidou shop
ナリタヤ小深町四街道店まで1026m
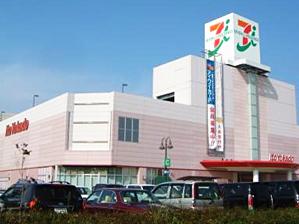 Ito-Yokado to Yotsukaidou shop 1259m
イトーヨーカドー四街道店まで1259m
Home centerホームセンター 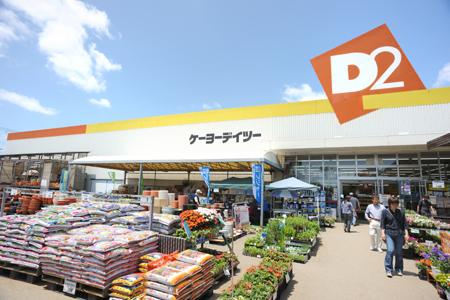 Keiyo Deitsu until Obuka shop 938m
ケーヨーデイツー小深店まで938m
Hospital病院 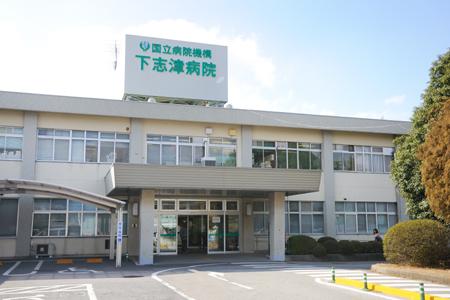 National Hospital Organization Shimoshizu to the hospital 1329m
独立行政法人国立病院機構下志津病院まで1329m
Government office役所 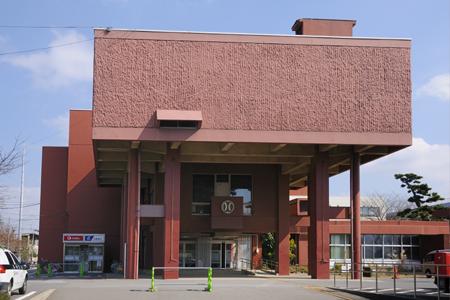 Yotsukaidou 1541m to city hall
四街道市役所まで1541m
Park公園 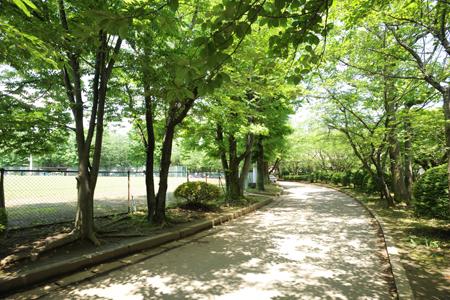 Yotsukaidou to Central Park 1226m
四街道中央公園まで1226m
Location
|











