New Homes » Kanto » Chiba Prefecture » Yotsukaido
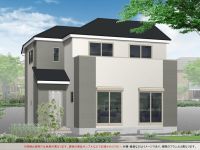 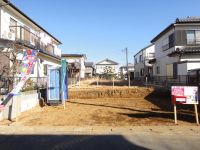
| | Chiba Prefecture Yotsukaido 千葉県四街道市 |
| JR Sobu "Yotsukaidou" walk 28 minutes JR総武本線「四街道」歩28分 |
| [Large subdivision of Asahigaoka Green Town scale] South road !! elementary school is super to peace of mind !! children's park 1 minute walk !! neighborhood in a 7-minute walk ・ Post office, etc. living facilities enhancement Spacious site about 49 or more square meters Car Space 3 【旭ヶ丘グリーンタウン規模の大きな分譲地】南道路!!小学校が徒歩7分での安心!!児童公園徒歩1分!!近隣にスーパー・郵便局等生活施設充実 ゆったり敷地約49坪以上 カースペース3 |
| [LIFE INFO] ■ Yamanashi Elementary School ・ ・ ・ 7 min walk ■ Asahi Junior High School ・ ・ ・ A 15-minute walk ■ Asahi kindergarten ... 7 minutes ■ Chibakopu ・ ・ ・ 9 minute walk ■ Ministop Co., Ltd. ・ ・ ・ 7 min walk ■ Yotsukaidou Asahigaoka post office ... a 5-minute walk ■ Asahigaoka clinic ... 7 minute walk ■ JR Sobu ・ Chiba city monorail available! Bus service enhancement! 【LIFE INFO】■山梨小学校・・・徒歩7分 ■旭中学校・・・徒歩15分■旭幼稚園…7分 ■ちばコープ・・・徒歩9分■ミニストップ・・・徒歩7分 ■四街道旭ヶ丘郵便局…徒歩5分■旭ヶ丘診療所…徒歩7分■JR総武本線・千葉都市モノレール利用可能!バス便充実! |
Features pickup 特徴ピックアップ | | Corresponding to the flat-35S / Pre-ground survey / Parking three or more possible / 2 along the line more accessible / Fiscal year Available / Energy-saving water heaters / System kitchen / Bathroom Dryer / Yang per good / All room storage / Siemens south road / A quiet residential area / LDK15 tatami mats or more / Around traffic fewer / Japanese-style room / Shaping land / Washbasin with shower / Face-to-face kitchen / Barrier-free / Toilet 2 places / Bathroom 1 tsubo or more / 2-story / South balcony / Double-glazing / Warm water washing toilet seat / Nantei / Underfloor Storage / The window in the bathroom / TV monitor interphone / Leafy residential area / Ventilation good / Walk-in closet / All room 6 tatami mats or more / Water filter / City gas / All rooms southwestward / roof balcony フラット35Sに対応 /地盤調査済 /駐車3台以上可 /2沿線以上利用可 /年度内入居可 /省エネ給湯器 /システムキッチン /浴室乾燥機 /陽当り良好 /全居室収納 /南側道路面す /閑静な住宅地 /LDK15畳以上 /周辺交通量少なめ /和室 /整形地 /シャワー付洗面台 /対面式キッチン /バリアフリー /トイレ2ヶ所 /浴室1坪以上 /2階建 /南面バルコニー /複層ガラス /温水洗浄便座 /南庭 /床下収納 /浴室に窓 /TVモニタ付インターホン /緑豊かな住宅地 /通風良好 /ウォークインクロゼット /全居室6畳以上 /浄水器 /都市ガス /全室南西向き /ルーフバルコニー | Event information イベント情報 | | (Please be sure to ask in advance) can be your tour in advance reservation weekdays! Please feel free to contact us! ! (事前に必ずお問い合わせください)平日も事前のご予約でご見学可能です!お気軽にお問い合わせください!! | Price 価格 | | 22,800,000 yen 2280万円 | Floor plan 間取り | | 4LDK + S (storeroom) 4LDK+S(納戸) | Units sold 販売戸数 | | 1 units 1戸 | Total units 総戸数 | | 1 units 1戸 | Land area 土地面積 | | 165.01 sq m 165.01m2 | Building area 建物面積 | | 99.78 sq m 99.78m2 | Completion date 完成時期(築年月) | | March 2014 in late schedule 2014年3月下旬予定 | Address 住所 | | Chiba Prefecture Yotsukaido Asahigaoka 2 千葉県四街道市旭ケ丘2 | Traffic 交通 | | JR Sobu "Yotsukaidou" walk 28 minutes
JR Sobu "Yotsukaidou" 10-minute park entrance walk 4 minutes by bus
Chiba city monorail "Oguradai" walk 58 minutes JR総武本線「四街道」歩28分
JR総武本線「四街道」バス10分団地入口歩4分
千葉都市モノレール「小倉台」歩58分
| Related links 関連リンク | | [Related Sites of this company] 【この会社の関連サイト】 | Contact お問い合せ先 | | TEL: 0800-603-3362 [Toll free] mobile phone ・ Also available from PHS
Caller ID is not notified
Please contact the "saw SUUMO (Sumo)"
If it does not lead, If the real estate company TEL:0800-603-3362【通話料無料】携帯電話・PHSからもご利用いただけます
発信者番号は通知されません
「SUUMO(スーモ)を見た」と問い合わせください
つながらない方、不動産会社の方は
| Building coverage, floor area ratio 建ぺい率・容積率 | | Kenpei rate: 50%, Volume ratio: 100% 建ペい率:50%、容積率:100% | Time residents 入居時期 | | 2014 end of March plan 2014年3月末予定 | Land of the right form 土地の権利形態 | | Ownership 所有権 | Structure and method of construction 構造・工法 | | Wooden 2-story 木造2階建 | Use district 用途地域 | | One low-rise 1種低層 | Overview and notices その他概要・特記事項 | | Building confirmation number: No. 13UDI3C Ken 01645 建築確認番号:第13UDI3C建01645号 | Company profile 会社概要 | | <Mediation> Governor of Chiba Prefecture (2) No. 014649 (with) Osoegawa builders Yubinbango260-0842 Chiba City, Chiba Prefecture, Chuo-ku, Minami-machi 2-24-2 <仲介>千葉県知事(2)第014649号(有)小副川工務店〒260-0842 千葉県千葉市中央区南町2-24-2 |
Rendering (appearance)完成予想図(外観) 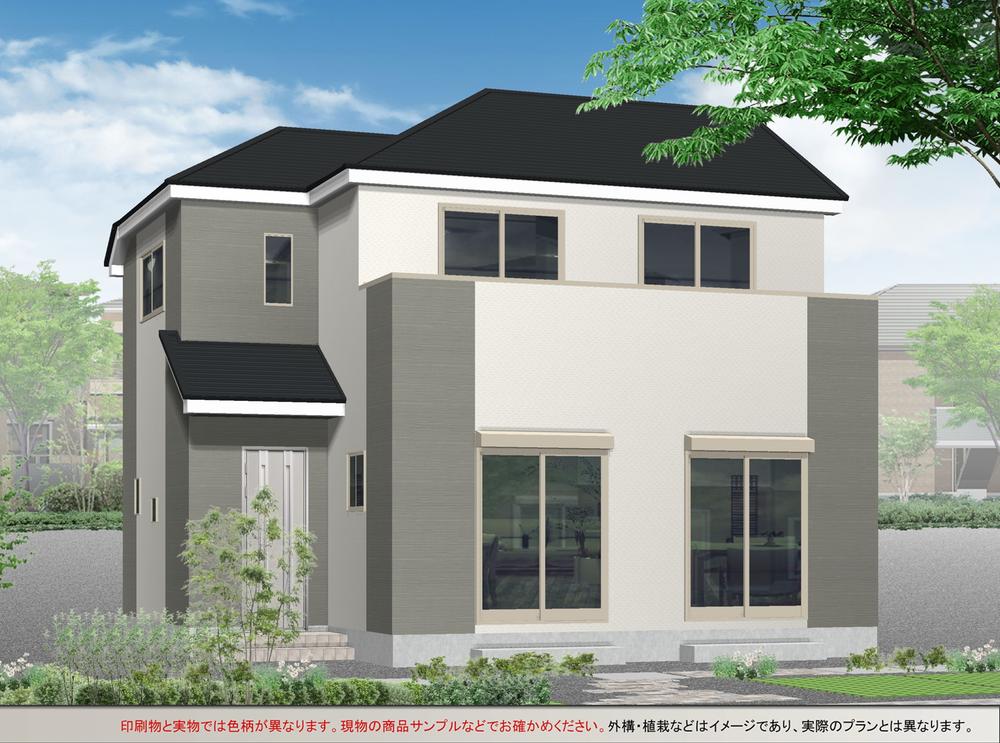 Rendering appearance Perth
完成予想外観パース
Local appearance photo現地外観写真 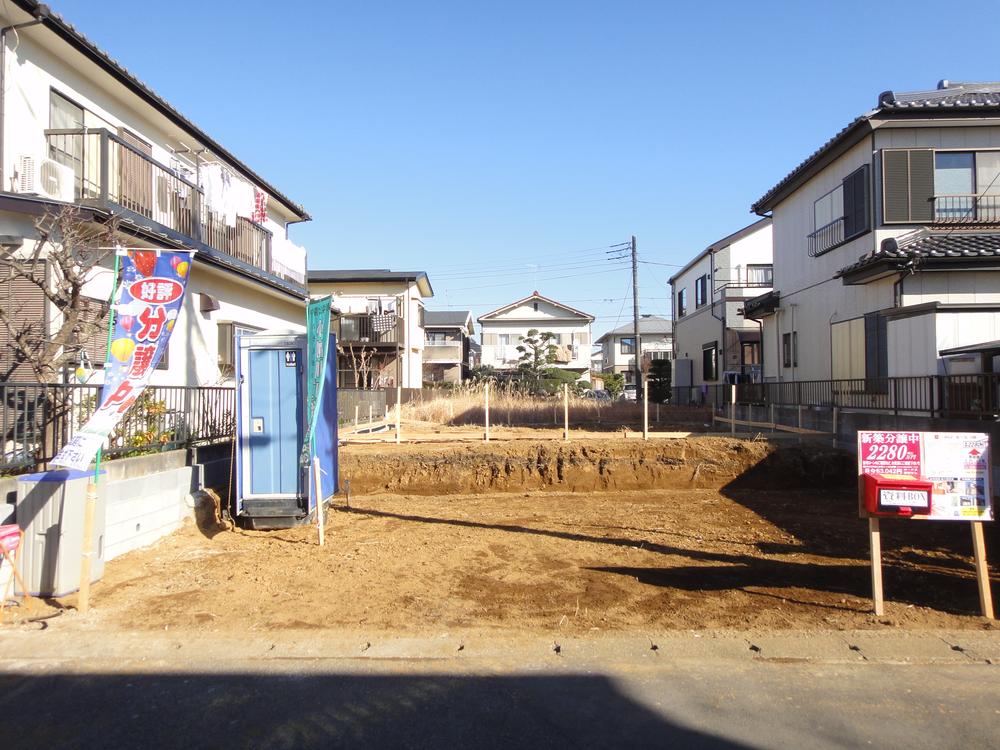 Bright south road local! Local is under construction, but you can see the building specifications at the time of completion in the neighborhood of model building. At any time you can be your tour.
南道路の明るい現地!
現地は建築中ですが近隣のモデル建物で完成時の建物仕様が確認できます。いつでもご見学可能です。
Same specifications photo (kitchen)同仕様写真(キッチン) 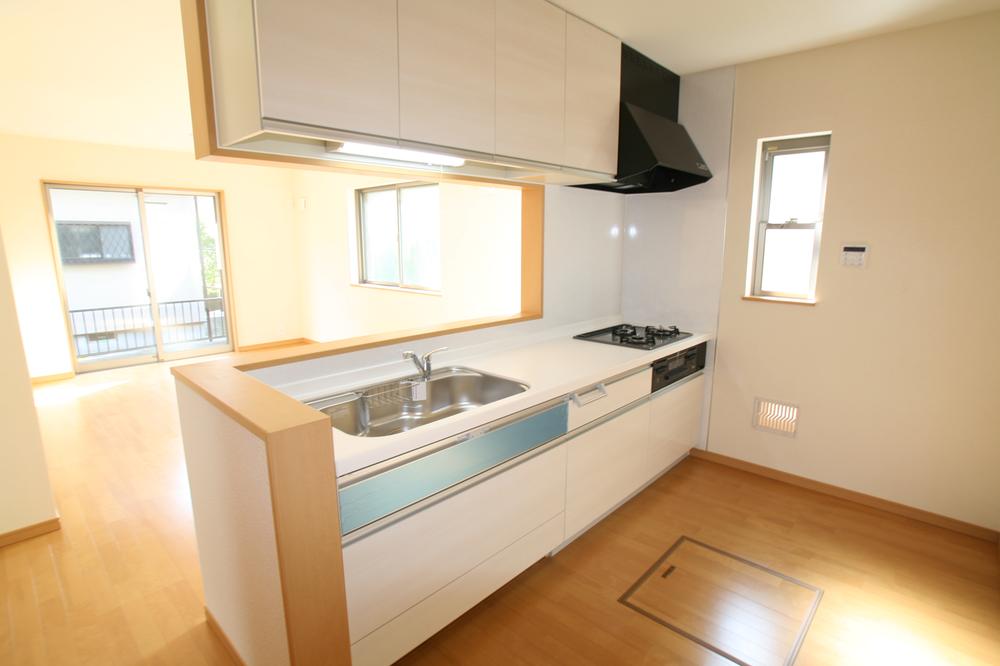 Face-to-face system Kitchen ■ Built-in water purifier ■ Large sink ■ Faucet also become hose shower ■ Three-necked stove Overheating with stop sensor ■ Large drawer-type storage It is the example of construction.
対面式システムキッチン
■ビルトイン浄水器
■大型シンク
■ホースシャワーにもなる蛇口
■三口コンロ 過熱ストップセンサー付
■大型の引出型収納
施工例です。
Floor plan間取り図  (1 Building), Price 22,800,000 yen, 4LDK+S, Land area 165.01 sq m , Building area 99.78 sq m
(1号棟)、価格2280万円、4LDK+S、土地面積165.01m2、建物面積99.78m2
Same specifications photos (appearance)同仕様写真(外観) 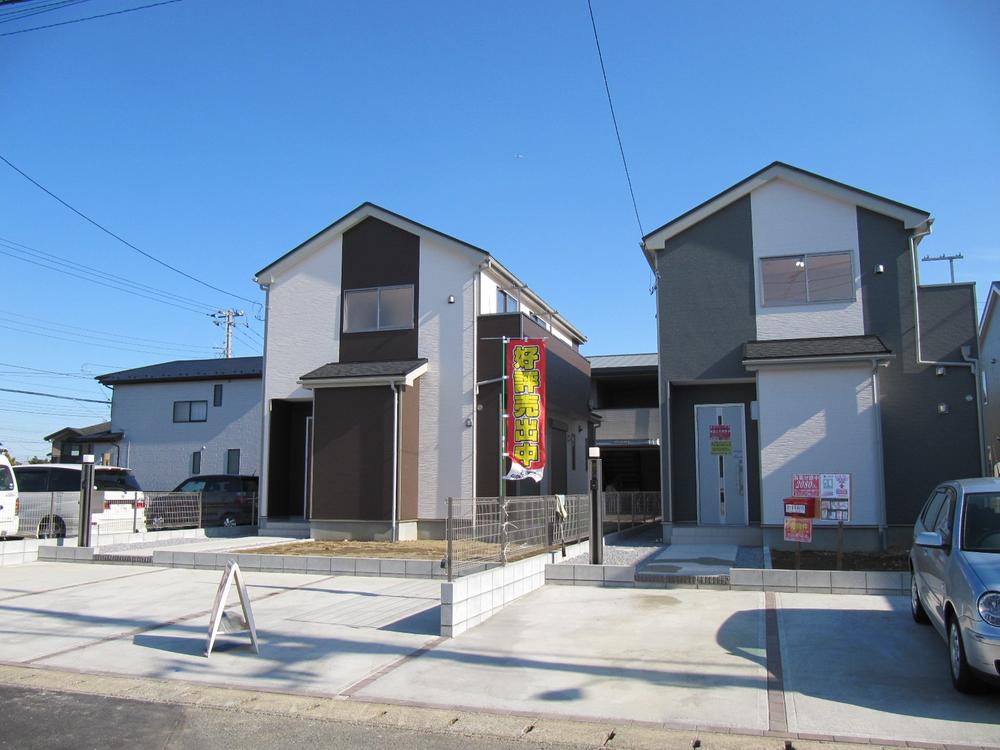 Simple design of two-tone color. Design of high texture of siding.
ツートンカラーのシンプルデザイン。
意匠性高い質感のサイディング。
Same specifications photos (living)同仕様写真(リビング) 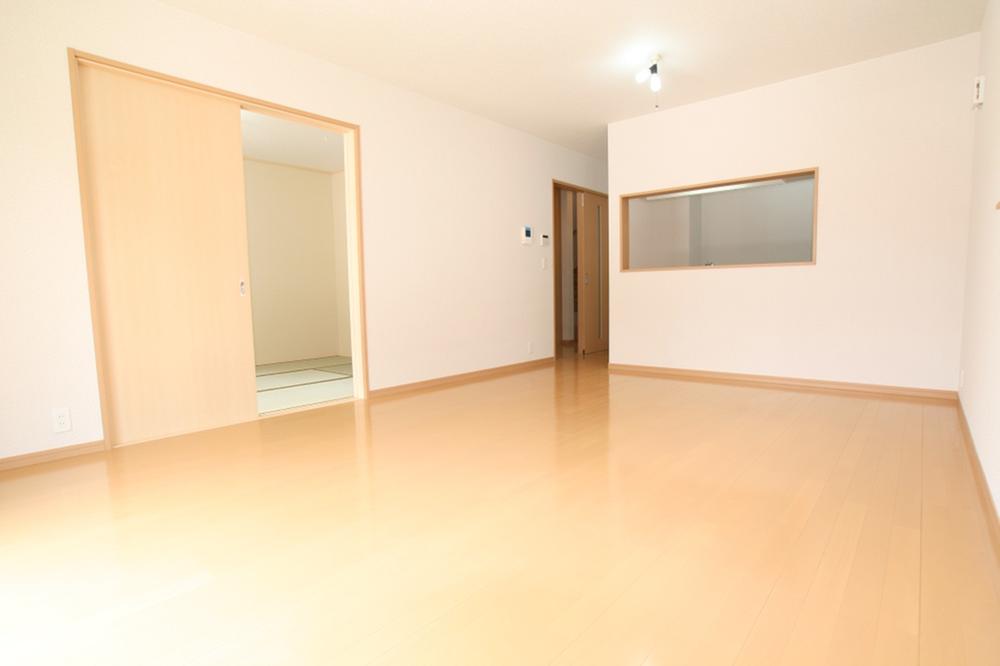 Kitchen counter and living the conversation is lively! Japanese-style room is between continued! !
会話が弾むキッチンカウンターとリビング!和室が続間です!!
Same specifications photo (bathroom)同仕様写真(浴室) 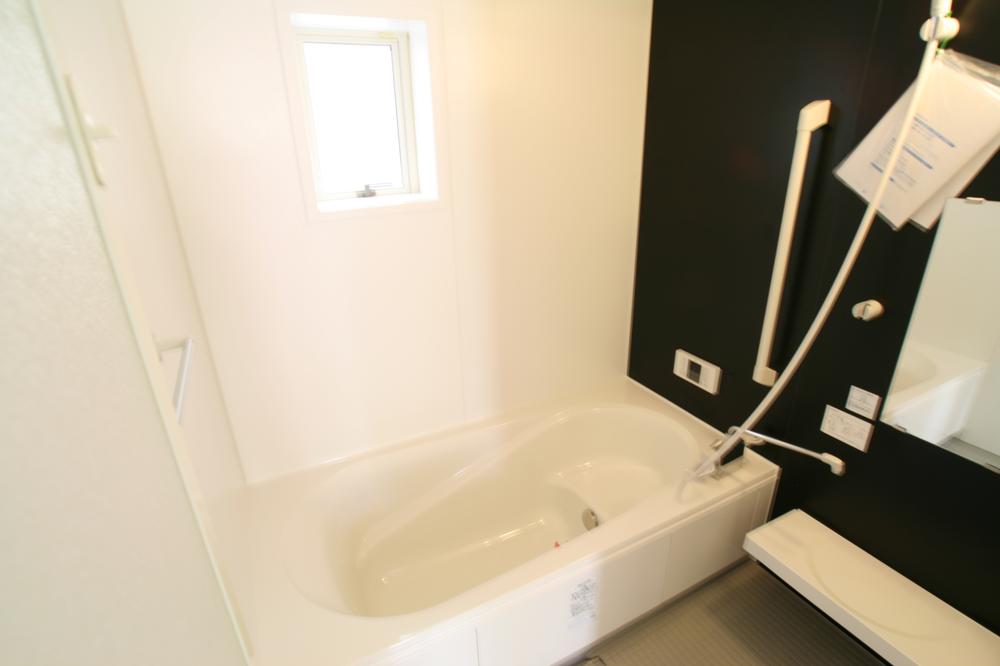 With drying heater (cool breeze with function)
乾燥暖房機付(涼風機能付)
Wash basin, toilet洗面台・洗面所 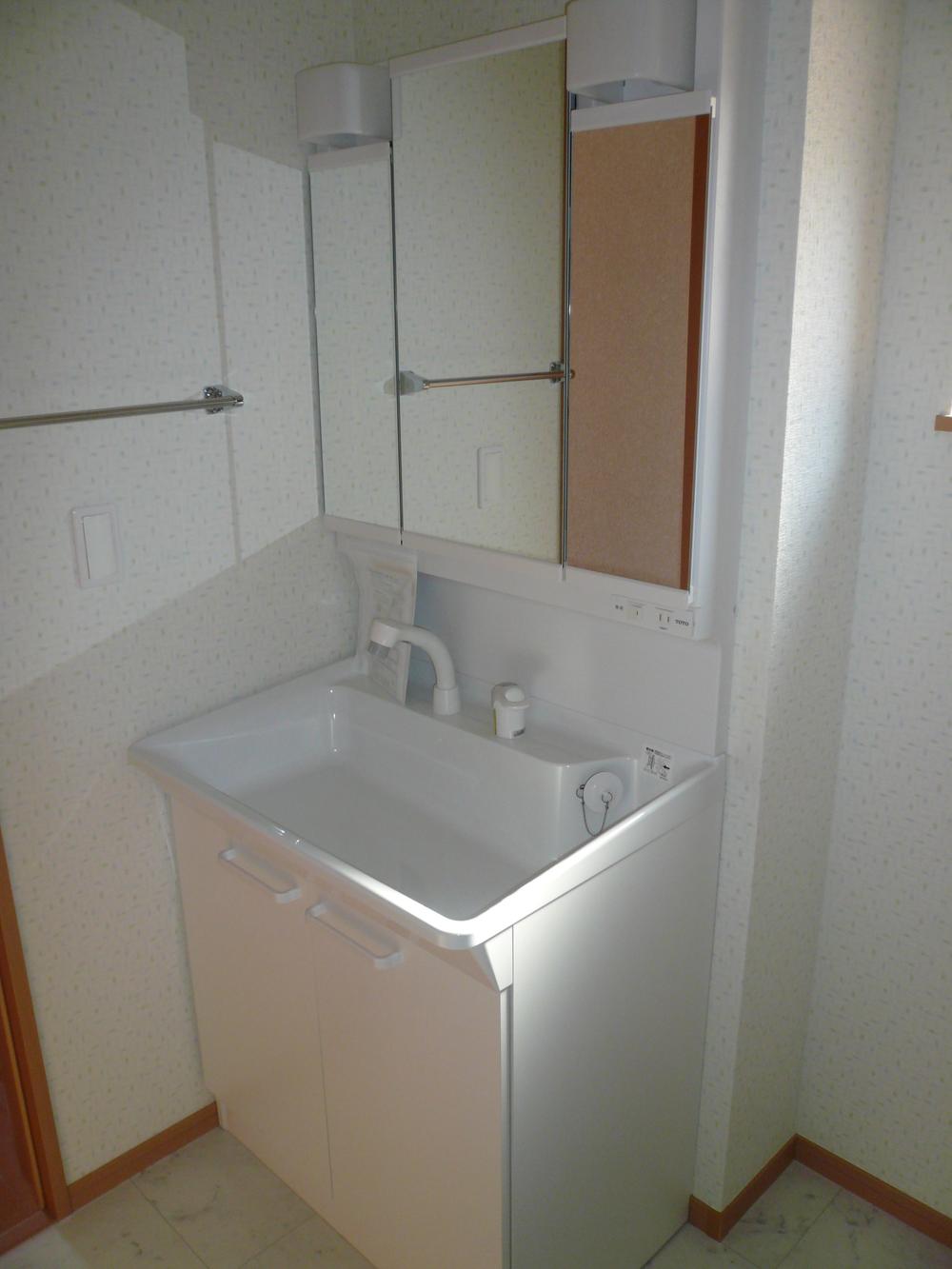 Wash room with cleanliness! Of course, it is easy to use shower plug! !
清潔感のある洗面室!もちろん使い易いシャワー栓です!!
Local photos, including front road前面道路含む現地写真 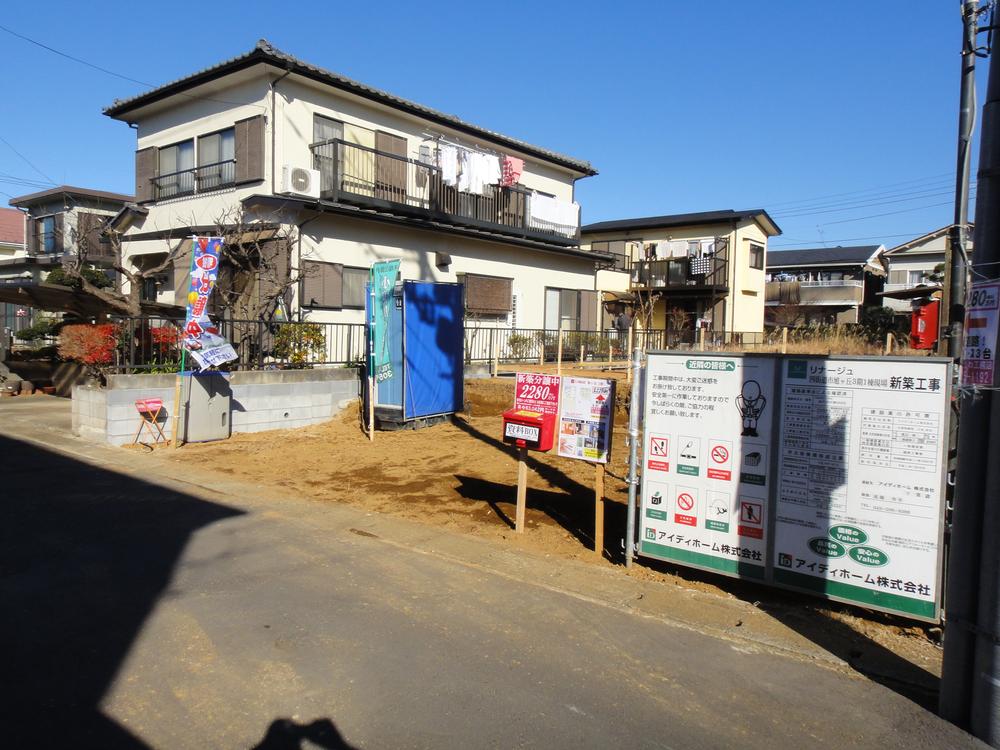 Plump day to building position in the south road has been hit is !! streets in a large subdivision of Asahigaoka Green Town scale has orderly.
南道路で建物位置にはまるまる日が当っています!!旭ヶ丘グリーンタウン規模の大きな分譲地で街並みは整然としています。
Primary school小学校 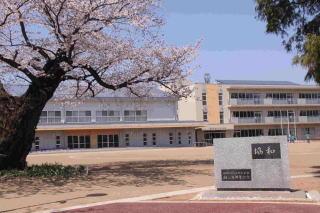 Yotsukaido Municipal Yamanashi Elementary School
四街道市立山梨小学校
Junior high school中学校 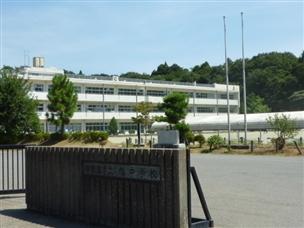 Yotsukaido TatsuAsahi junior high school
四街道市立旭中学校
Station駅 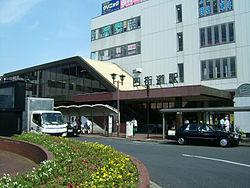 Yotsukaidō Station
四街道駅
Location
| 












