New Homes » Shikoku » Ehime Prefecture » Iyo-gun
 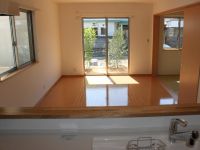
| | Ehime Prefecture Iyo-gun, Tobe-cho 愛媛県伊予郡砥部町 |
| Bus "Tobe-cho customers" walk 11 minutes バス「砥部町客」歩11分 |
| ■ 2013 completed in October. 4LDK of new construction, 2 × 4 construction is. ■ Site is spacious 61 square meters, Parking 4 units can be. ■ It is about a 6-minute walk from the Tobe elementary school. ■平成25年10月完成。新築の4LDK、2×4工法です。■敷地は広々61坪あり、駐車4台可能です。■砥部小学校まで徒歩約6分です。 |
Features pickup 特徴ピックアップ | | Land 50 square meters or more / Super close / Facing south / System kitchen / Bathroom Dryer / All room storage / Corner lot / Toilet 2 places / Bathroom 1 tsubo or more / 2-story / Double-glazing / Warm water washing toilet seat / TV with bathroom / TV monitor interphone / Dish washing dryer / Walk-in closet / water filter 土地50坪以上 /スーパーが近い /南向き /システムキッチン /浴室乾燥機 /全居室収納 /角地 /トイレ2ヶ所 /浴室1坪以上 /2階建 /複層ガラス /温水洗浄便座 /TV付浴室 /TVモニタ付インターホン /食器洗乾燥機 /ウォークインクロゼット /浄水器 | Price 価格 | | 19,800,000 yen 1980万円 | Floor plan 間取り | | 4LDK 4LDK | Units sold 販売戸数 | | 1 units 1戸 | Land area 土地面積 | | 204.73 sq m (measured) 204.73m2(実測) | Building area 建物面積 | | 99.36 sq m (registration) 99.36m2(登記) | Driveway burden-road 私道負担・道路 | | Nothing 無 | Completion date 完成時期(築年月) | | October 2013 2013年10月 | Address 住所 | | Ehime Prefecture Iyo-gun, Tobe-cho Daiminami 愛媛県伊予郡砥部町大南 | Traffic 交通 | | Bus "Tobe-cho customers" walk 11 minutes by bus "fault opening" walk 14 minutes バス「砥部町客」歩11分バス「断層口」歩14分 | Contact お問い合せ先 | | TEL: 0800-603-7379 [Toll free] mobile phone ・ Also available from PHS
Caller ID is not notified
Please contact the "we saw SUUMO (Sumo)"
If it does not lead, If the real estate company TEL:0800-603-7379【通話料無料】携帯電話・PHSからもご利用いただけます
発信者番号は通知されません
「SUUMO(スーモ)を見た」と問い合わせください
つながらない方、不動産会社の方は
| Building coverage, floor area ratio 建ぺい率・容積率 | | 60% ・ 200% 60%・200% | Time residents 入居時期 | | Consultation 相談 | Land of the right form 土地の権利形態 | | Ownership 所有権 | Structure and method of construction 構造・工法 | | Wooden 2-story 木造2階建 | Use district 用途地域 | | City planning area outside 都市計画区域外 | Overview and notices その他概要・特記事項 | | Facilities: Public Water Supply, Individual septic tank 設備:公営水道、個別浄化槽 | Company profile 会社概要 | | <Mediation> Minister of Land, Infrastructure and Transport (2) the first 007,403 No. Anabuki real estate distribution Co., Ltd. Matsuyama shop Yubinbango790-0941 Matsuyama, Ehime Prefecture Izumi Minami 1-7-33 <仲介>国土交通大臣(2)第007403号穴吹不動産流通(株)松山店〒790-0941 愛媛県松山市和泉南1-7-33 |
Local appearance photo現地外観写真 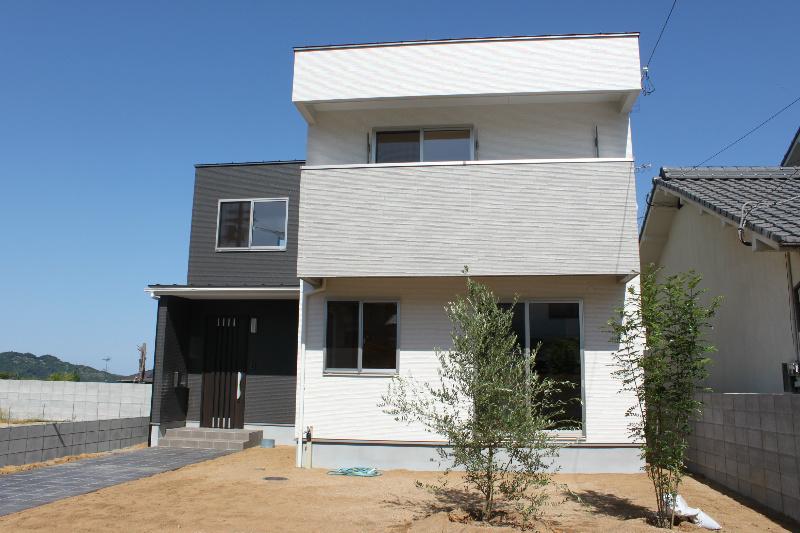 Simple modern appearance.
シンプルモダンな外観です。
Livingリビング 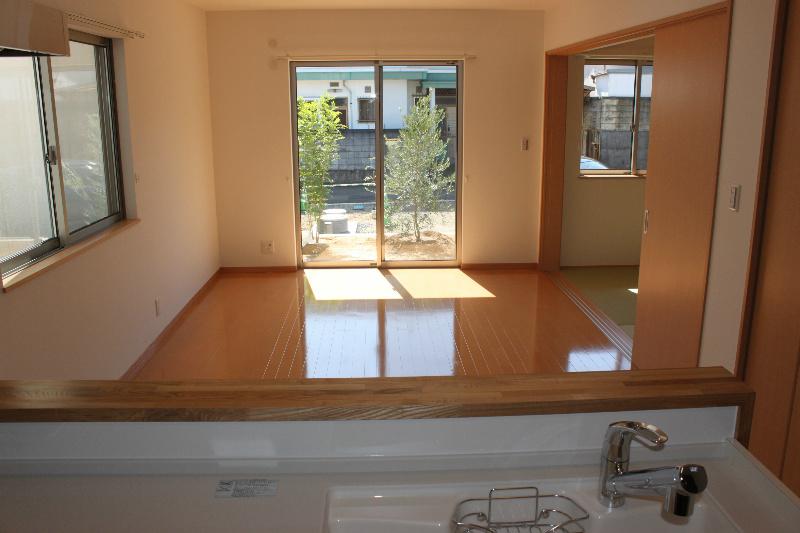 South side is a good living of widely per yang
南面が広く陽当りの良いリビングです
Kitchenキッチン 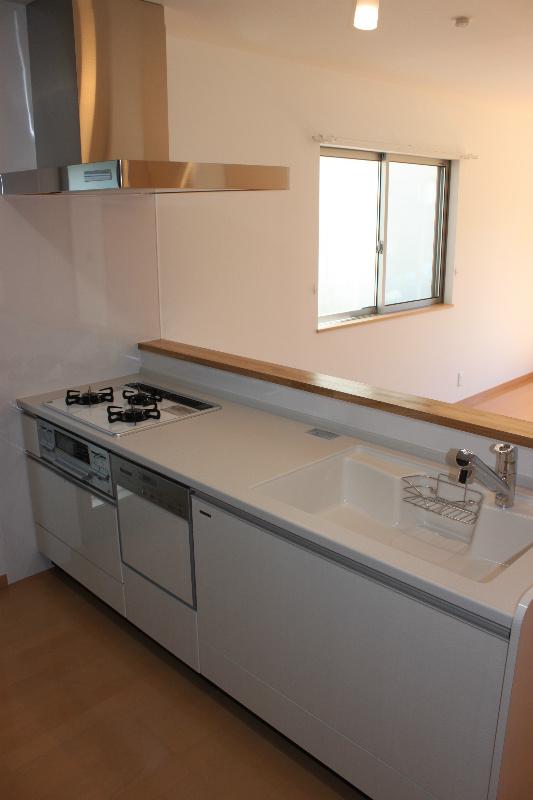 A clean sense of the white keynote is an open kitchen
白を基調にした清潔感のあるオープンキッチンです
Floor plan間取り図 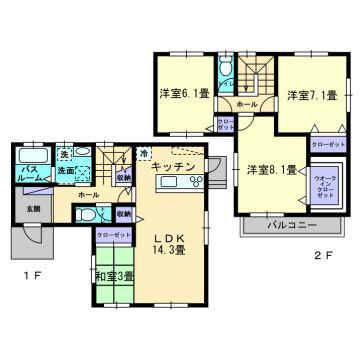 19,800,000 yen, 4LDK, Land area 204.73 sq m , It is fulfilling 4LDK of building area 99.36 sq m storage.
1980万円、4LDK、土地面積204.73m2、建物面積99.36m2 収納の充実した4LDKです。
Bathroom浴室 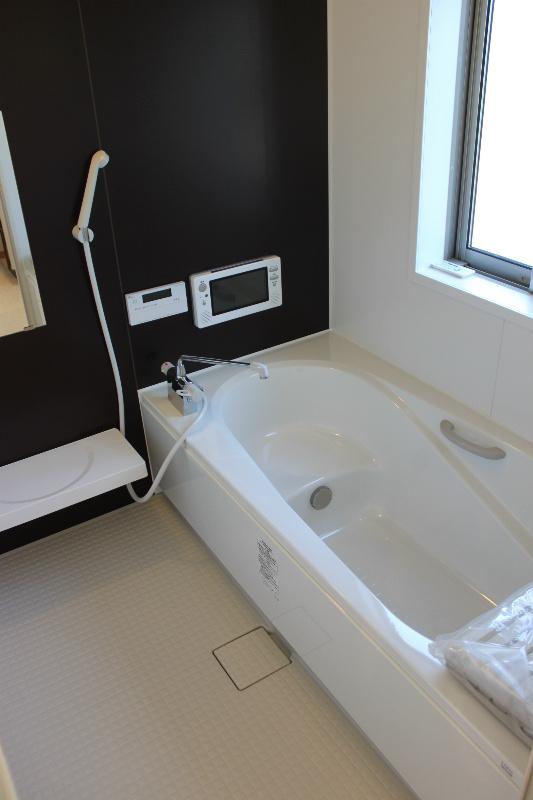 TV, It is a bathroom heating dryer with in town
TV、暖房乾燥機付き充実設備の浴室です
Non-living roomリビング以外の居室 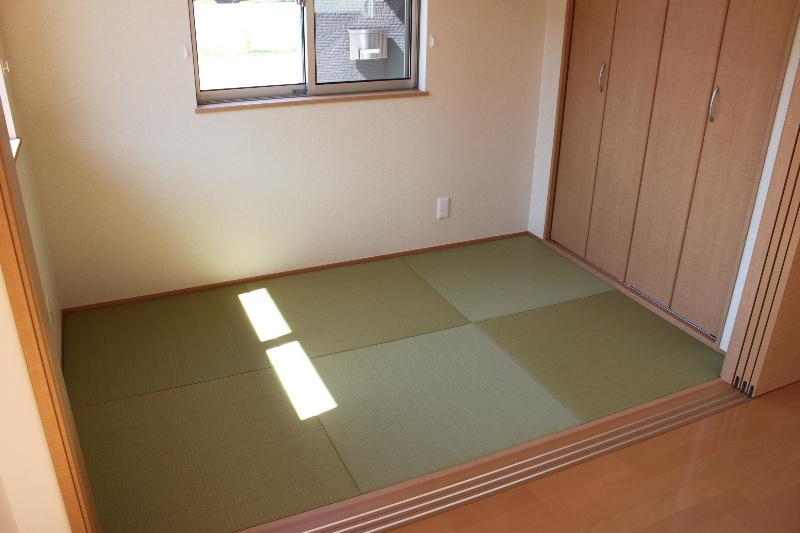 There is a tatami corner in the living room More.
リビング続きで畳コーナーがあります。
Wash basin, toilet洗面台・洗面所 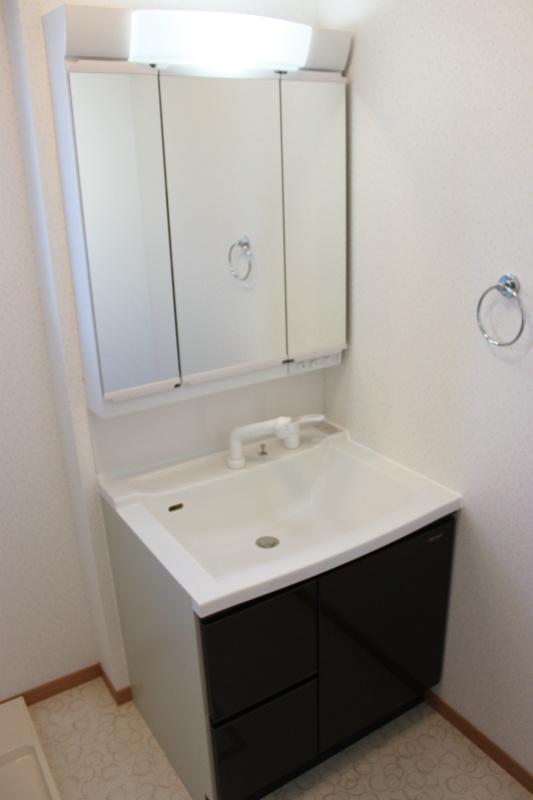 It is vanity of easy-to-use three-sided mirror
使い勝手の良い三面鏡の洗面化粧台です
Receipt収納 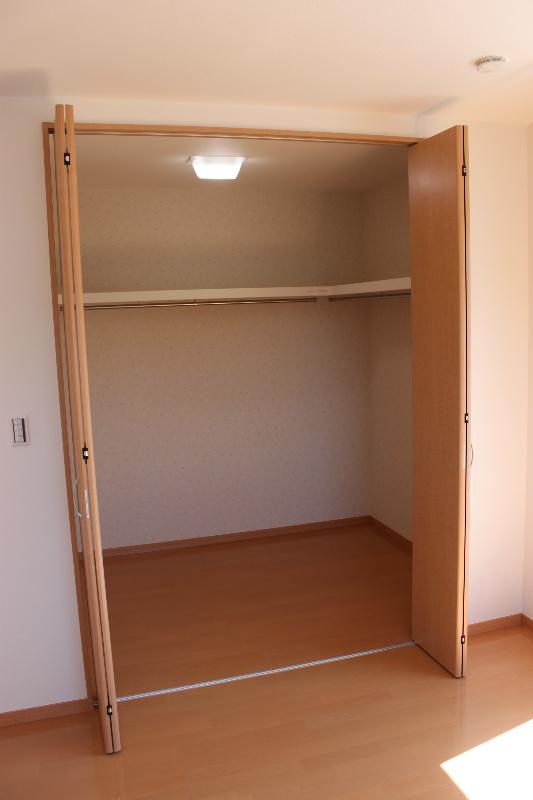 There is a large walk-in closet on the second floor bedroom next to
2階寝室横に大きなウォークインクローゼットがあります
Toiletトイレ 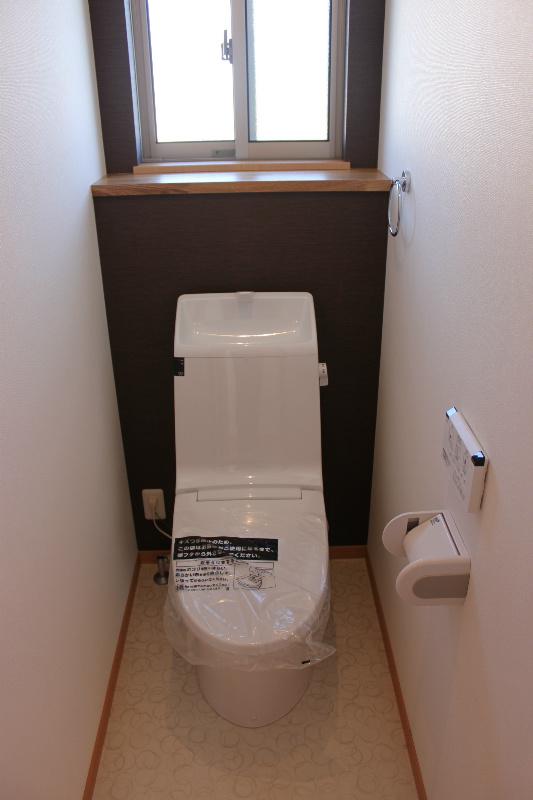 There is also a toilet with depth in 2F
2Fにも奥行きのあるトイレがあります
Parking lot駐車場 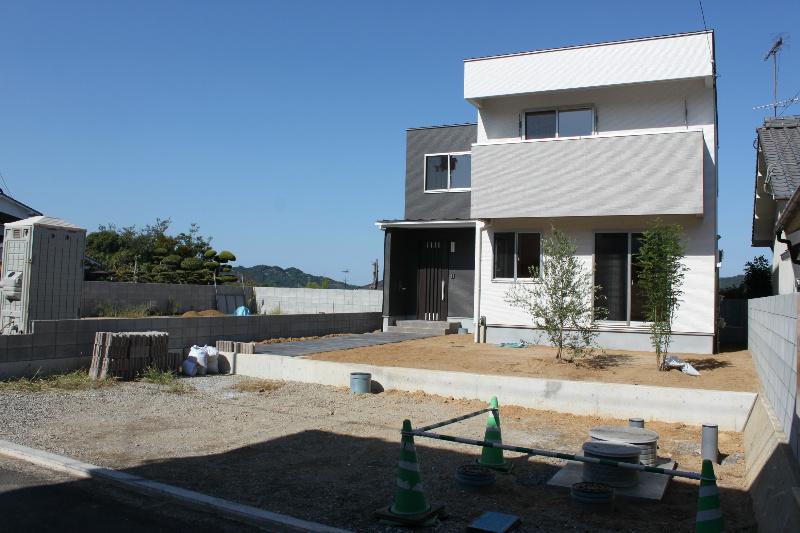 Partitioned parking space is available four parking
仕切られた駐車スペースは4台駐車可能です
Same specifications photo (bathroom)同仕様写真(浴室) 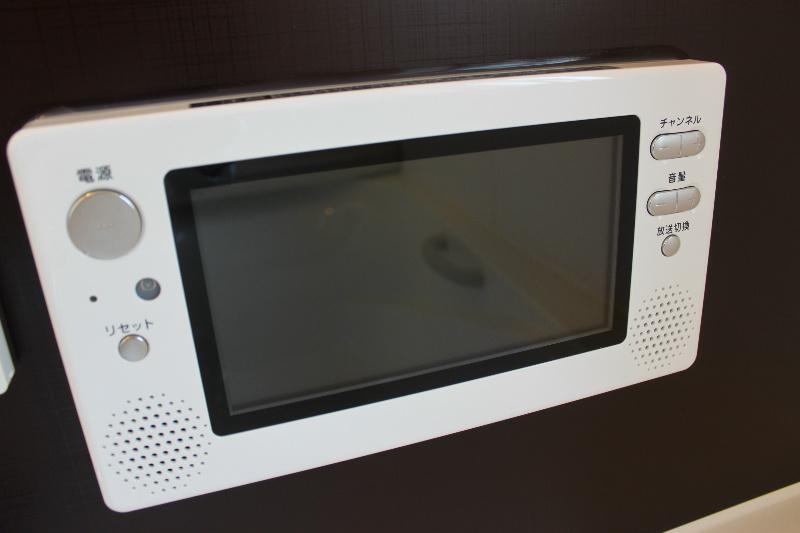 Bathroom is a color TV
浴室カラーテレビです
Receipt収納 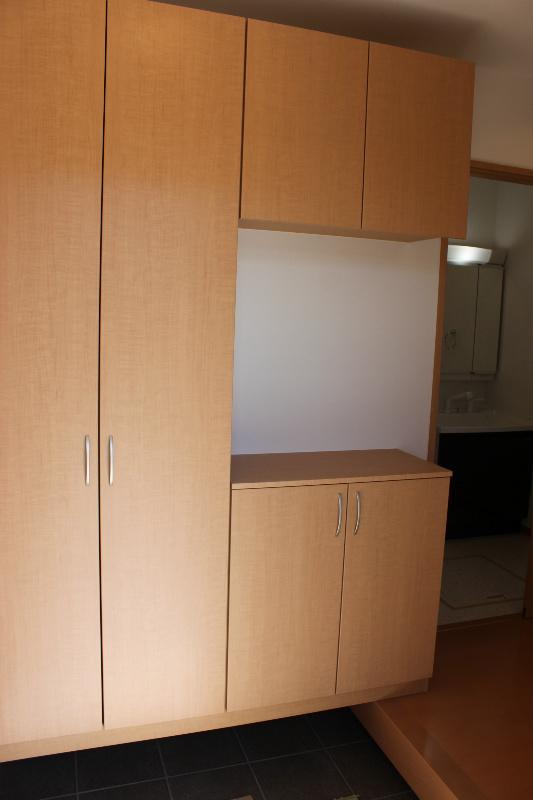 Do not miss the entrance of the tall type shoes cloak
玄関のトール型シューズクロークも見逃せません
Location
|













