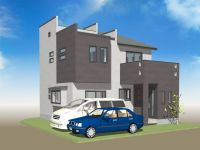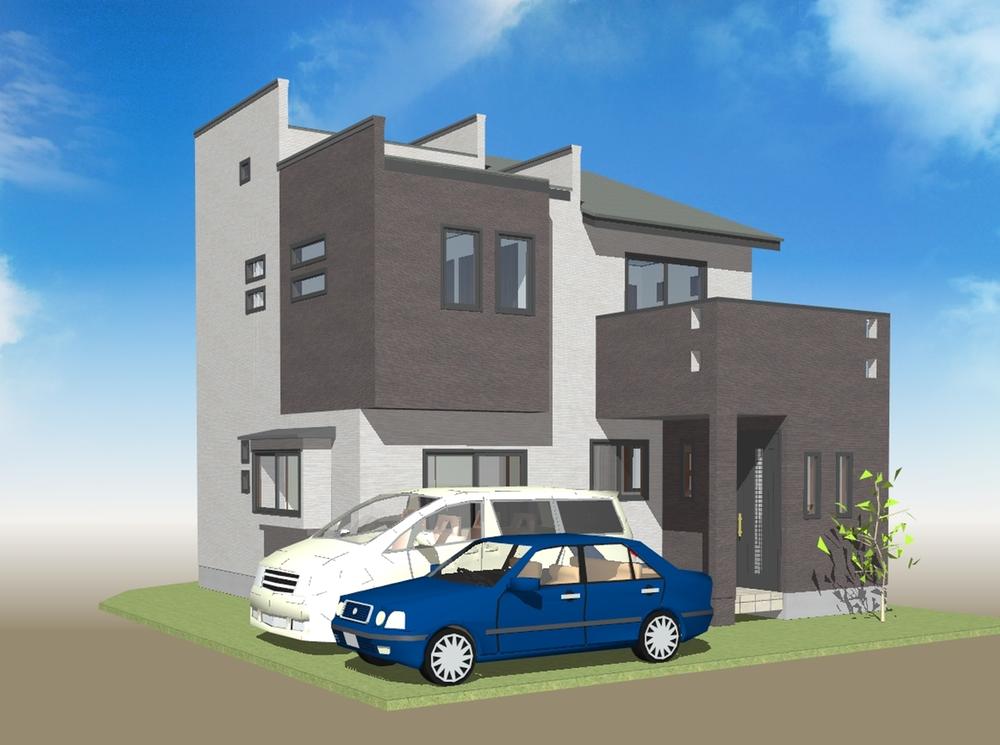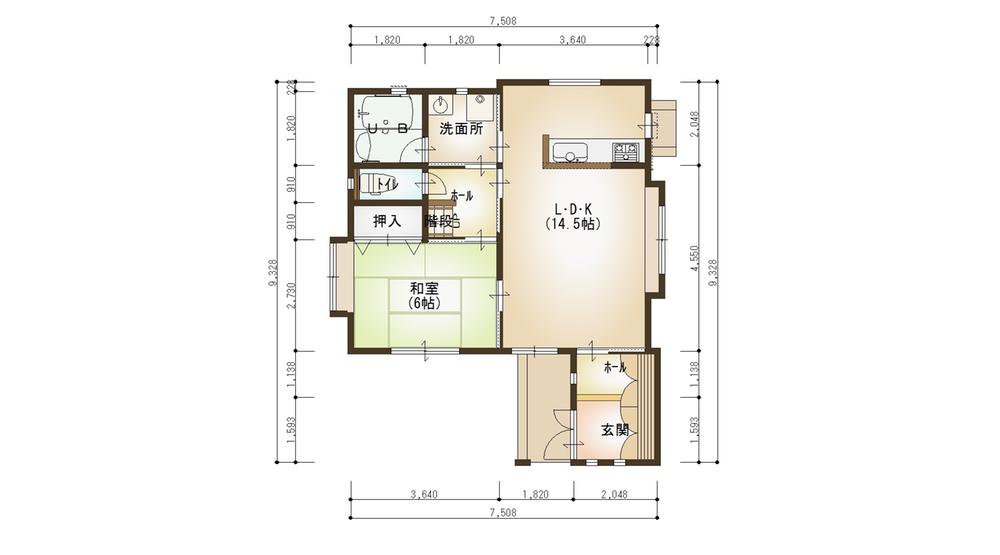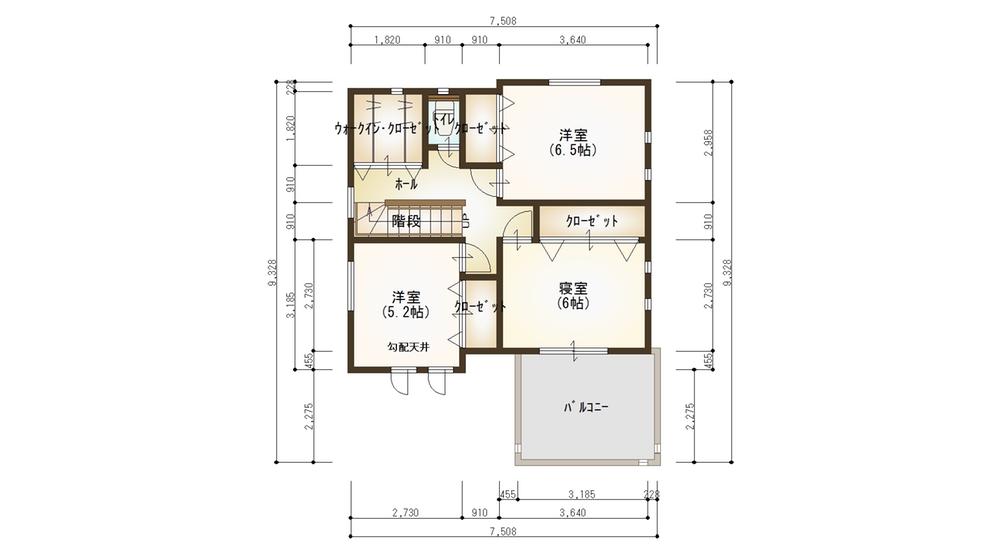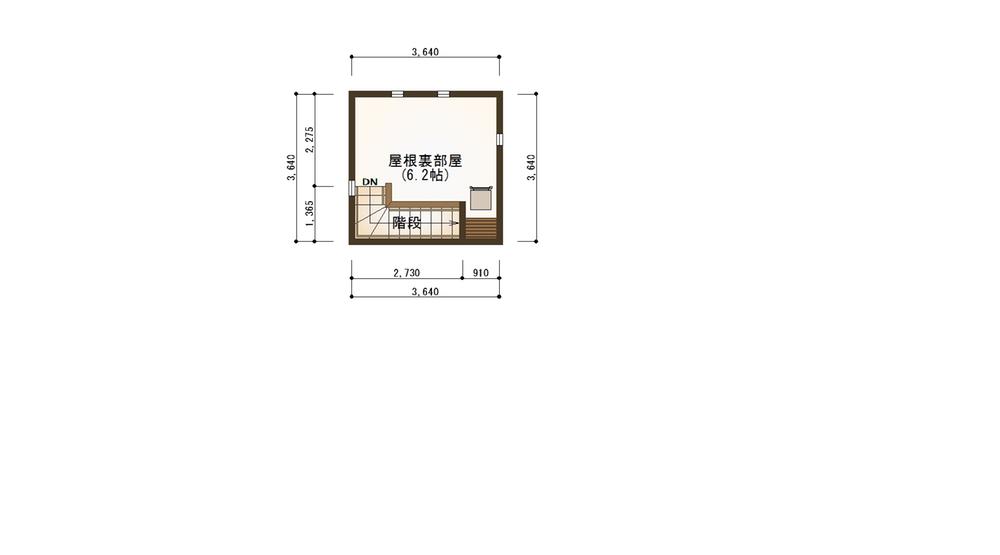|
|
Ehime Prefecture Iyo-gun Matsumae
愛媛県伊予郡松前町
|
|
Iyo railway Gunchusen "Matsumae" walk 8 minutes
伊予鉄道郡中線「松前」歩8分
|
|
Wide ~ House there is a have attic
広 ~ い屋根裏部屋がある家
|
|
■ Walk-in closet there ■ Japanese-style room Available ■ 14.5 Pledge of wide LDK ■ 6.2 Pledge of attic ■ Spacious balcony
■ウォークインクローゼット有り■和室有■14.5帖の広いLDK■6.2帖の屋根裏部屋■広々バルコニー
|
Features pickup 特徴ピックアップ | | Parking two Allowed / System kitchen / All room storage / Japanese-style room / Washbasin with shower / Wide balcony / Toilet 2 places / Bathroom 1 tsubo or more / 2-story / South balcony / Double-glazing / Warm water washing toilet seat / loft / The window in the bathroom / TV monitor interphone / IH cooking heater / Walk-in closet / All-electric / All rooms are two-sided lighting 駐車2台可 /システムキッチン /全居室収納 /和室 /シャワー付洗面台 /ワイドバルコニー /トイレ2ヶ所 /浴室1坪以上 /2階建 /南面バルコニー /複層ガラス /温水洗浄便座 /ロフト /浴室に窓 /TVモニタ付インターホン /IHクッキングヒーター /ウォークインクロゼット /オール電化 /全室2面採光 |
Event information イベント情報 | | Local tours (Please be sure to ask in advance) schedule / Every Saturday, Sunday and public holidays 現地見学会(事前に必ずお問い合わせください)日程/毎週土日祝 |
Price 価格 | | 26.5 million yen 2650万円 |
Floor plan 間取り | | 4LDK + S (storeroom) 4LDK+S(納戸) |
Units sold 販売戸数 | | 1 units 1戸 |
Total units 総戸数 | | 1 units 1戸 |
Land area 土地面積 | | 146.28 sq m (measured) 146.28m2(実測) |
Building area 建物面積 | | 114.48 sq m 114.48m2 |
Driveway burden-road 私道負担・道路 | | Nothing, West 4.8m width, North 4.3m width 無、西4.8m幅、北4.3m幅 |
Completion date 完成時期(築年月) | | February 2014 2014年2月 |
Address 住所 | | Ehime Prefecture Iyo-gun Matsumae Oaza Tsutsui shaped ginkgo 518 No. 17 愛媛県伊予郡松前町大字筒井字銀杏518番17 |
Traffic 交通 | | Iyo railway Gunchusen "Matsumae" walk 8 minutes
Iyo railway Gunchusen "Koizumi" walk 17 minutes 伊予鉄道郡中線「松前」歩8分
伊予鉄道郡中線「古泉」歩17分
|
Related links 関連リンク | | [Related Sites of this company] 【この会社の関連サイト】 |
Person in charge 担当者より | | Rep Ikeda 担当者池田 |
Contact お問い合せ先 | | (Ltd.) SAKAI HOUSETEL: 089-969-8770 Please inquire as "saw SUUMO (Sumo)" (株)SAKAI HOUSETEL:089-969-8770「SUUMO(スーモ)を見た」と問い合わせください |
Building coverage, floor area ratio 建ぺい率・容積率 | | 60% ・ 200% 60%・200% |
Time residents 入居時期 | | 1 month after the contract 契約後1ヶ月 |
Land of the right form 土地の権利形態 | | Ownership 所有権 |
Structure and method of construction 構造・工法 | | Wooden 2-story (framing method) 木造2階建(軸組工法) |
Construction 施工 | | (Ltd.) SAKAI HOUSE (株)SAKAI HOUSE |
Use district 用途地域 | | One dwelling 1種住居 |
Overview and notices その他概要・特記事項 | | Contact: Ikeda, Facilities: Public Water Supply, This sewage, All-electric, Building confirmation number: 2857, Parking: car space 担当者:池田、設備:公営水道、本下水、オール電化、建築確認番号:2857、駐車場:カースペース |
Company profile 会社概要 | | <Seller> Ehime Governor (1) No. 005069 (Ltd.) SAKAI HOUSEyubinbango790-0943 Matsuyama, Ehime Prefecture Furukawaminami 3-16-39 <売主>愛媛県知事(1)第005069号(株)SAKAI HOUSE〒790-0943 愛媛県松山市古川南3-16-39 |
