New Homes » Shikoku » Ehime Prefecture » Matsuyama
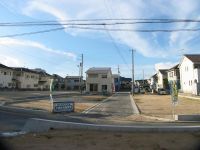 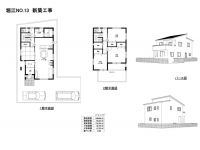
| | Matsuyama, Ehime Prefecture 愛媛県松山市 |
| Iyotetsu "Hanami Bridge" walk 7 minutes 伊予鉄「花見橋」歩7分 |
| With solar power house 太陽光発電付住宅 |
Features pickup 特徴ピックアップ | | Measures to conserve energy / Solar power system / Pre-ground survey / Parking three or more possible / Energy-saving water heaters / Super close / System kitchen / Bathroom Dryer / Yang per good / All room storage / A quiet residential area / LDK15 tatami mats or more / Around traffic fewer / Japanese-style room / Washbasin with shower / Face-to-face kitchen / Toilet 2 places / Bathroom 1 tsubo or more / 2-story / South balcony / Double-glazing / Warm water washing toilet seat / Underfloor Storage / The window in the bathroom / TV monitor interphone / Ventilation good / IH cooking heater / Dish washing dryer / All-electric / Storeroom / A large gap between the neighboring house / roof balcony / Flat terrain / Development subdivision in 省エネルギー対策 /太陽光発電システム /地盤調査済 /駐車3台以上可 /省エネ給湯器 /スーパーが近い /システムキッチン /浴室乾燥機 /陽当り良好 /全居室収納 /閑静な住宅地 /LDK15畳以上 /周辺交通量少なめ /和室 /シャワー付洗面台 /対面式キッチン /トイレ2ヶ所 /浴室1坪以上 /2階建 /南面バルコニー /複層ガラス /温水洗浄便座 /床下収納 /浴室に窓 /TVモニタ付インターホン /通風良好 /IHクッキングヒーター /食器洗乾燥機 /オール電化 /納戸 /隣家との間隔が大きい /ルーフバルコニー /平坦地 /開発分譲地内 | Price 価格 | | 22,300,000 yen 2230万円 | Floor plan 間取り | | 4LDK + S (storeroom) 4LDK+S(納戸) | Units sold 販売戸数 | | 1 units 1戸 | Total units 総戸数 | | 14 units 14戸 | Land area 土地面積 | | 152.22 sq m (measured) 152.22m2(実測) | Building area 建物面積 | | 105.99 sq m 105.99m2 | Driveway burden-road 私道負担・道路 | | Nothing, East 4.8m width (contact the road width 12.9m) 無、東4.8m幅(接道幅12.9m) | Completion date 完成時期(築年月) | | February 2014 2014年2月 | Address 住所 | | Matsuyama, Ehime Prefecture Horie-cho, Jia 474-11 愛媛県松山市堀江町甲474-11 | Traffic 交通 | | Iyotetsu "Hanami Bridge" walk 7 minutes 伊予鉄「花見橋」歩7分 | Contact お問い合せ先 | | March housing industry (stock) TEL: 089-927-0321 Please inquire as "saw SUUMO (Sumo)" 平成住宅産業(株)TEL:089-927-0321「SUUMO(スーモ)を見た」と問い合わせください | Expenses 諸費用 | | Facilities contributions: 250,000 yen / Bulk, Beneficiary contribution: 38,510 yen / Bulk 施設負担金:25万円/一括、受益者負担金:3万8510円/一括 | Building coverage, floor area ratio 建ぺい率・容積率 | | 60% ・ 200% 60%・200% | Time residents 入居時期 | | 1 month after the contract 契約後1ヶ月 | Land of the right form 土地の権利形態 | | Ownership 所有権 | Structure and method of construction 構造・工法 | | Wooden 2-story (framing method) 木造2階建(軸組工法) | Construction 施工 | | Ltd. Heisei housing industry (株)平成住宅産業 | Use district 用途地域 | | Semi-industrial 準工業 | Overview and notices その他概要・特記事項 | | Facilities: Public Water Supply, This sewage, All-electric, Building confirmation number: H25 Ken確 No. -0390, Parking: Garage 設備:公営水道、本下水、オール電化、建築確認番号:H25建確-0390号、駐車場:車庫 | Company profile 会社概要 | | <Seller> Ehime Governor (7) No. 003423 No. Heisei Housing Industry Co., Ltd. Yubinbango791-8012 Matsuyama, Ehime Prefecture Himebara 3-9-11 <売主>愛媛県知事(7)第003423号平成住宅産業(株)〒791-8012 愛媛県松山市姫原3-9-11 |
Local appearance photo現地外観写真 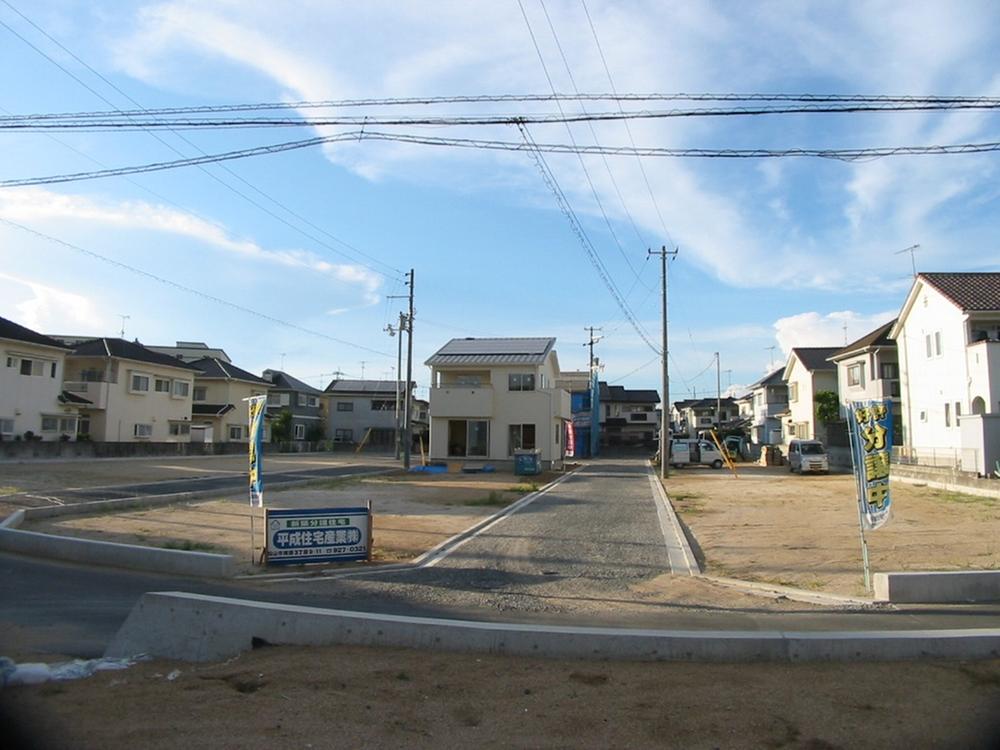 Local (August 2013) Shooting
現地(2013年8月)撮影
Floor plan間取り図 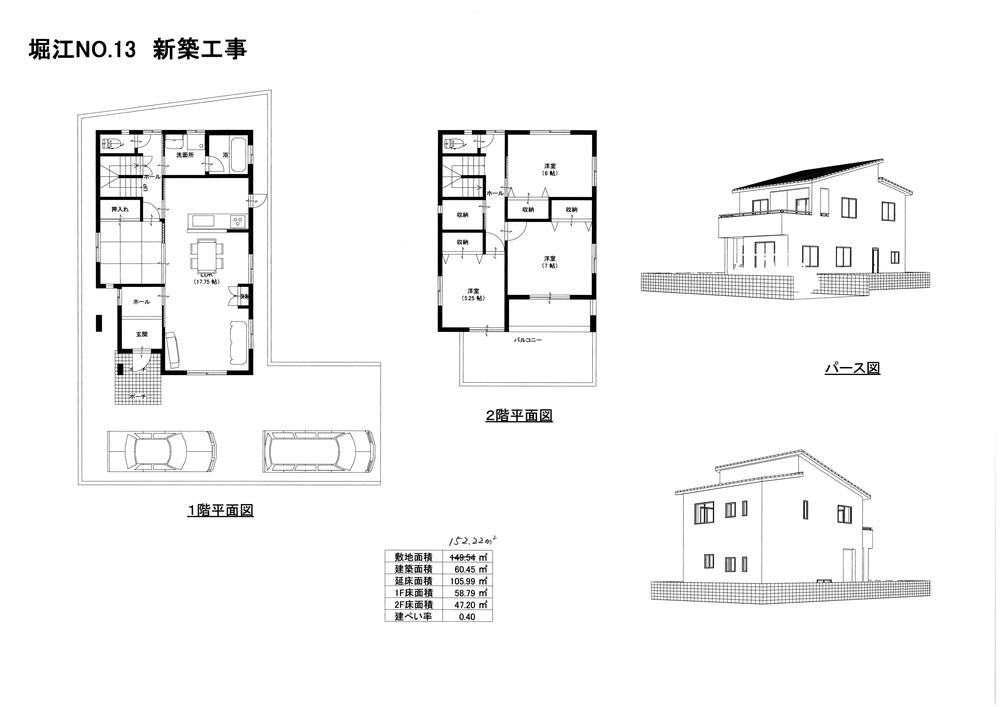 22,300,000 yen, 4LDK + S (storeroom), Land area 152.22 sq m , Building area 105.99 sq m
2230万円、4LDK+S(納戸)、土地面積152.22m2、建物面積105.99m2
Rendering (introspection)完成予想図(内観) 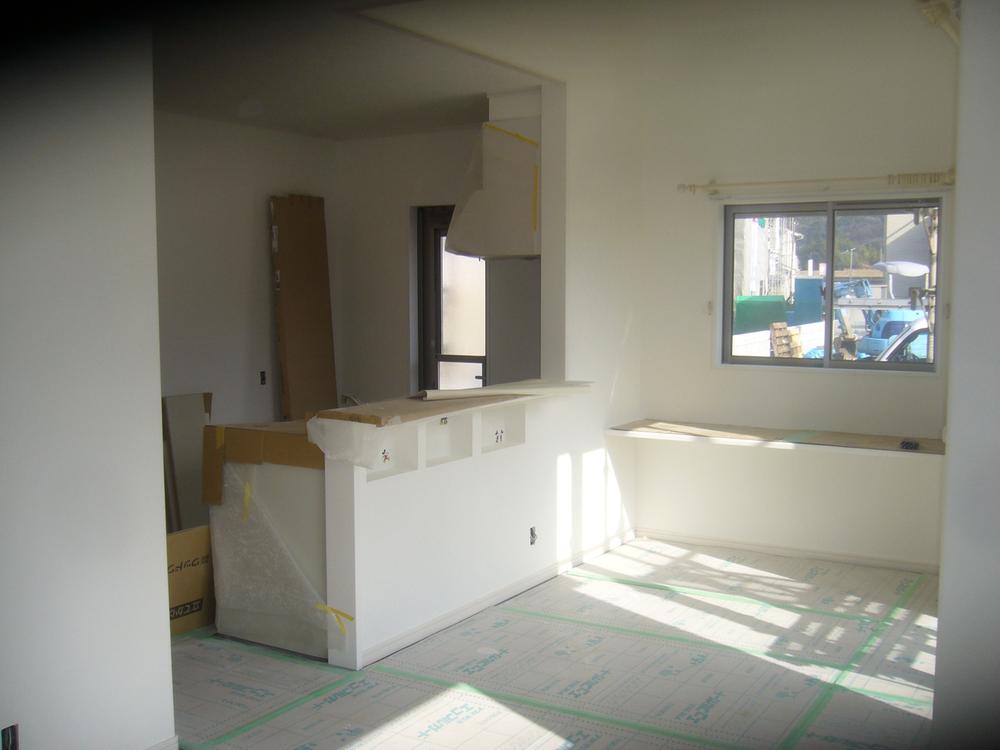 ( 7 Building) Rendering
( 7号棟)完成予想図
Drug storeドラッグストア 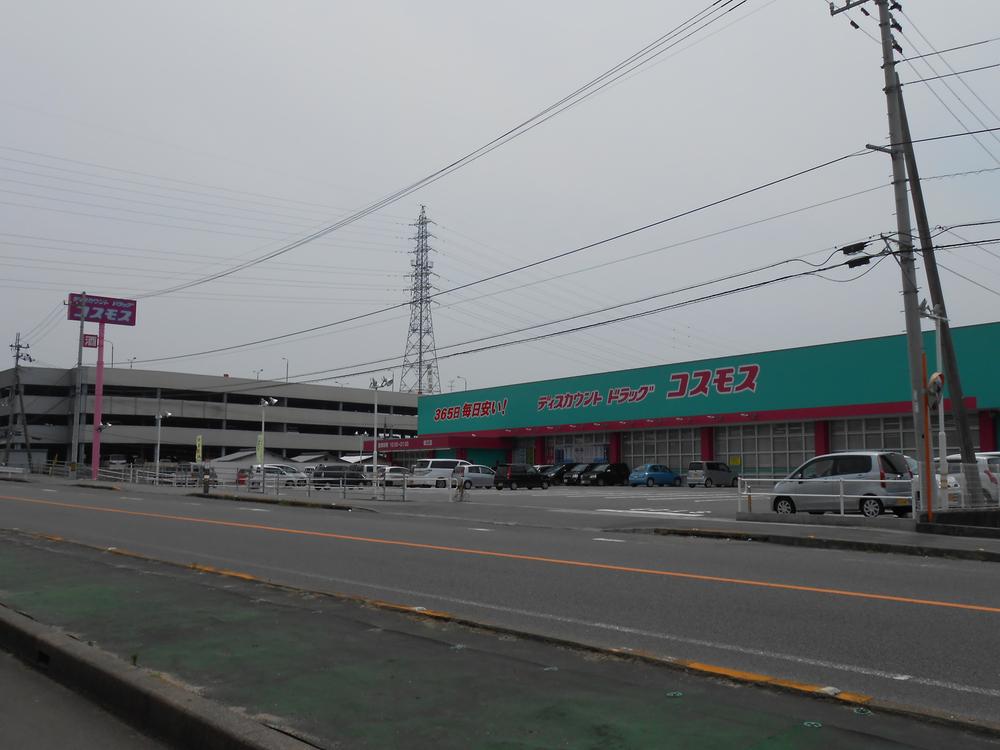 441m to discount drag cosmos Horie shop
ディスカウントドラッグコスモス堀江店まで441m
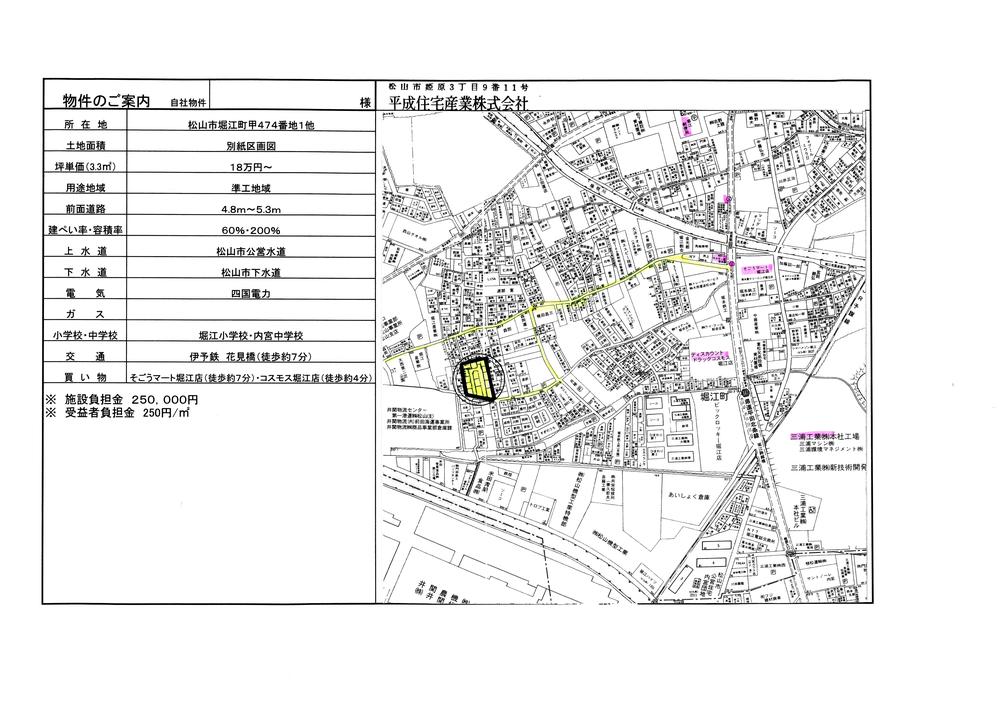 Local guide map
現地案内図
Station駅 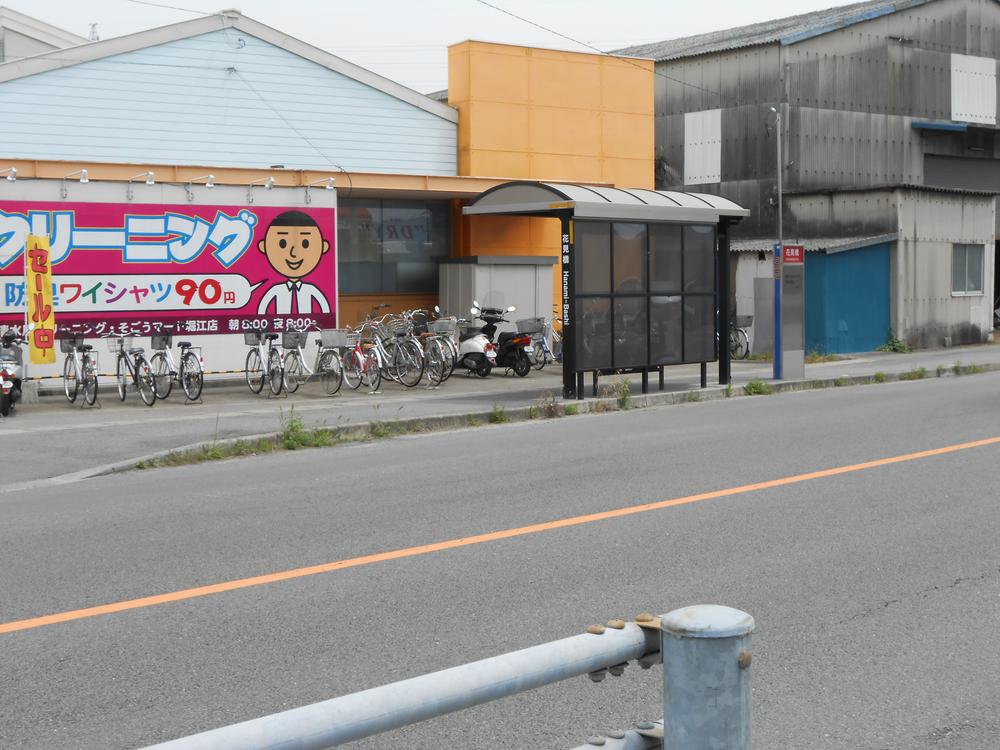 624m to Hanami Bridge bus stop
花見橋バス停まで624m
Supermarketスーパー 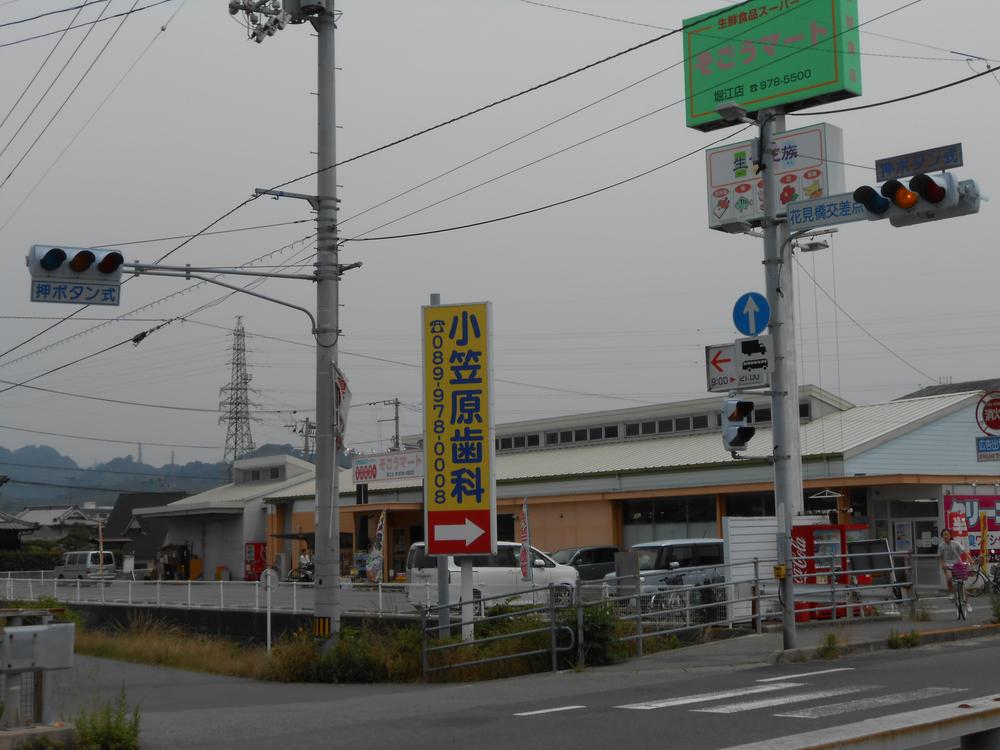 624m to Sogo Mart Horie shop
そごうマート堀江店まで624m
Location
|








