New Homes » Shikoku » Ehime Prefecture » Matsuyama
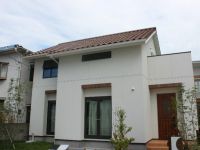 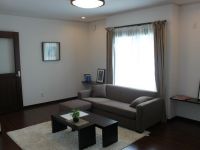
| | Matsuyama, Ehime Prefecture 愛媛県松山市 |
| Iyo railway Yokogawarasen "Fukuonji" walk 15 minutes 伊予鉄道横河原線「福音寺」歩15分 |
| ■ It was price revision! Heisei 25 June Built in newly built properties. ■ Spacious south LDK. Paint the walls an application of the JAXA space development technology (Gaina coating film) is, Thermal insulation ・ deodorize ・ It helps to prevent dew condensation ■価格改定しました! 平成25年6月築の新築物件です。■広々とした南面LDK。JAXAの宇宙開発技術を応用した塗り壁(ガイナ塗膜)は、断熱・消臭・結露防止に役立ちます |
Features pickup 特徴ピックアップ | | Land 50 square meters or more / Super close / Facing south / All room storage / Face-to-face kitchen / Toilet 2 places / Bathroom 1 tsubo or more / 2-story / Double-glazing / Warm water washing toilet seat / TV monitor interphone / IH cooking heater / Dish washing dryer / Walk-in closet / All-electric 土地50坪以上 /スーパーが近い /南向き /全居室収納 /対面式キッチン /トイレ2ヶ所 /浴室1坪以上 /2階建 /複層ガラス /温水洗浄便座 /TVモニタ付インターホン /IHクッキングヒーター /食器洗乾燥機 /ウォークインクロゼット /オール電化 | Price 価格 | | 33,900,000 yen 3390万円 | Floor plan 間取り | | 3LDK + S (storeroom) 3LDK+S(納戸) | Units sold 販売戸数 | | 1 units 1戸 | Land area 土地面積 | | 176.64 sq m (registration) 176.64m2(登記) | Building area 建物面積 | | 111.36 sq m (registration) 111.36m2(登記) | Driveway burden-road 私道負担・道路 | | Nothing 無 | Completion date 完成時期(築年月) | | June 2013 2013年6月 | Address 住所 | | Matsuyama, Ehime Prefecture Kosaka 4 愛媛県松山市小坂4 | Traffic 交通 | | Iyo railway Yokogawarasen "Fukuonji" walk 15 minutes
Bus "Kosaka Yonchome" 3 minutes Iyo railway Yokogawarasen "Iyo Tachibana" walk walk 14 minutes 伊予鉄道横河原線「福音寺」歩15分
バス「小坂四丁目」歩3分伊予鉄道横河原線「いよ立花」歩14分
| Contact お問い合せ先 | | TEL: 0800-603-7379 [Toll free] mobile phone ・ Also available from PHS
Caller ID is not notified
Please contact the "we saw SUUMO (Sumo)"
If it does not lead, If the real estate company TEL:0800-603-7379【通話料無料】携帯電話・PHSからもご利用いただけます
発信者番号は通知されません
「SUUMO(スーモ)を見た」と問い合わせください
つながらない方、不動産会社の方は
| Building coverage, floor area ratio 建ぺい率・容積率 | | 60% ・ 160% 60%・160% | Time residents 入居時期 | | Consultation 相談 | Land of the right form 土地の権利形態 | | Ownership 所有権 | Structure and method of construction 構造・工法 | | Wooden 2-story 木造2階建 | Use district 用途地域 | | One dwelling 1種住居 | Overview and notices その他概要・特記事項 | | Facilities: Public Water Supply, This sewage, All-electric 設備:公営水道、本下水、オール電化 | Company profile 会社概要 | | <Mediation> Minister of Land, Infrastructure and Transport (2) the first 007,403 No. Anabuki real estate distribution Co., Ltd. Matsuyama shop Yubinbango790-0941 Matsuyama, Ehime Prefecture Izumi Minami 1-7-33 <仲介>国土交通大臣(2)第007403号穴吹不動産流通(株)松山店〒790-0941 愛媛県松山市和泉南1-7-33 |
Local appearance photo現地外観写真 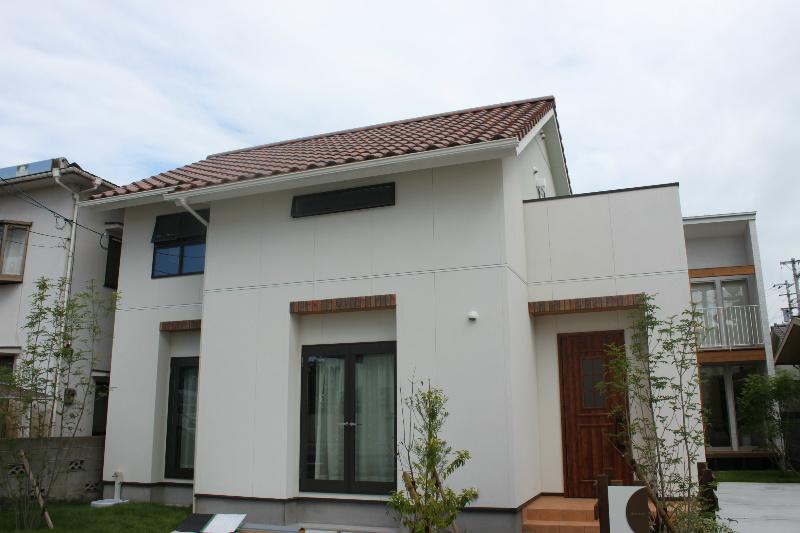 Is the appearance of whiteness stands out.
白さが際立つ外観です。
Livingリビング 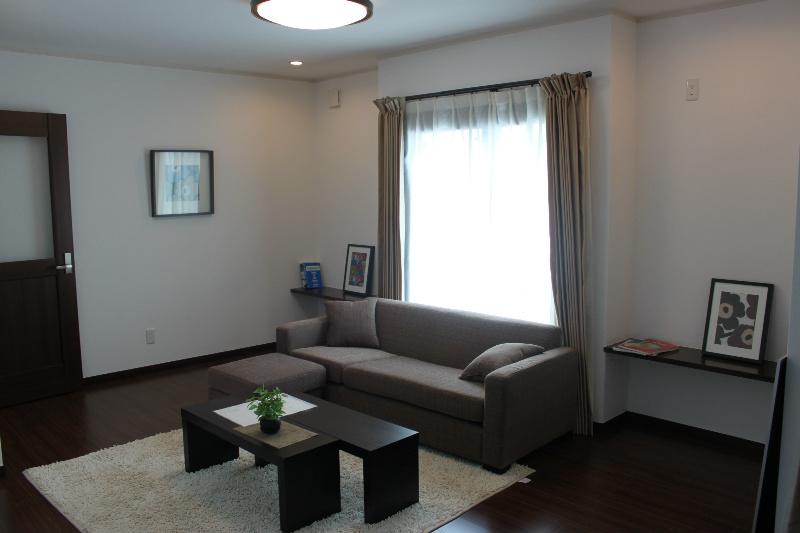 South living room is the size of a room.
南面リビングはゆとりのある広さです。
Kitchenキッチン 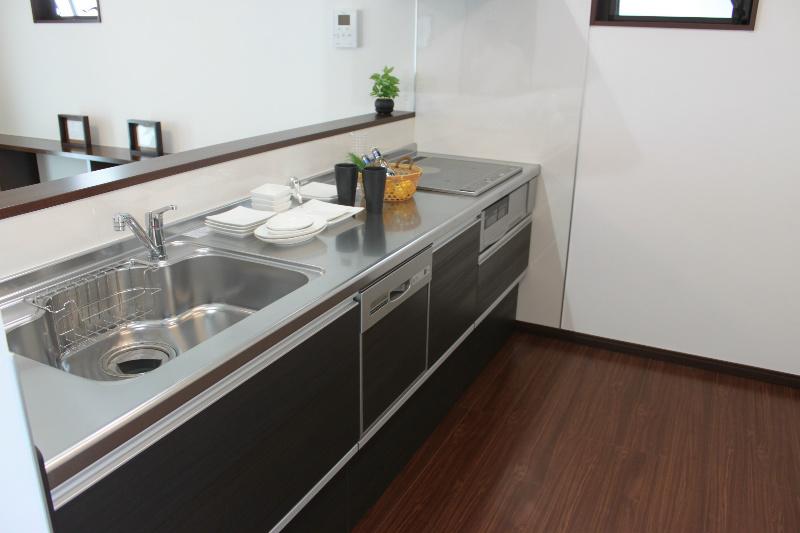 IH heater, This is a system kitchen with a dishwasher.
IHヒーター、食洗機付きのシステムキッチンです。
Floor plan間取り図 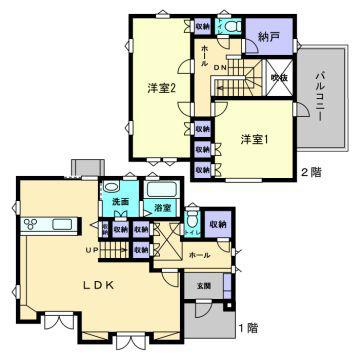 33,900,000 yen, 3LDK+S, Land area 176.64 sq m , Building area 111.36 sq m south living. Is a full floor plan of the storage.
3390万円、3LDK+S、土地面積176.64m2、建物面積111.36m2 南面リビング。収納の充実した間取りです。
Bathroom浴室 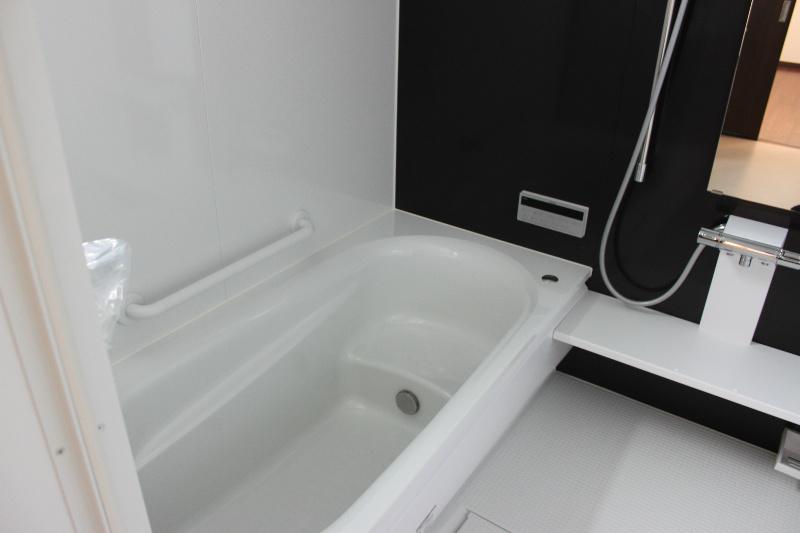 Karari is 1 pyeong type bathroom floor adoption.
カラリ床採用の1坪タイプ浴室です。
Non-living roomリビング以外の居室 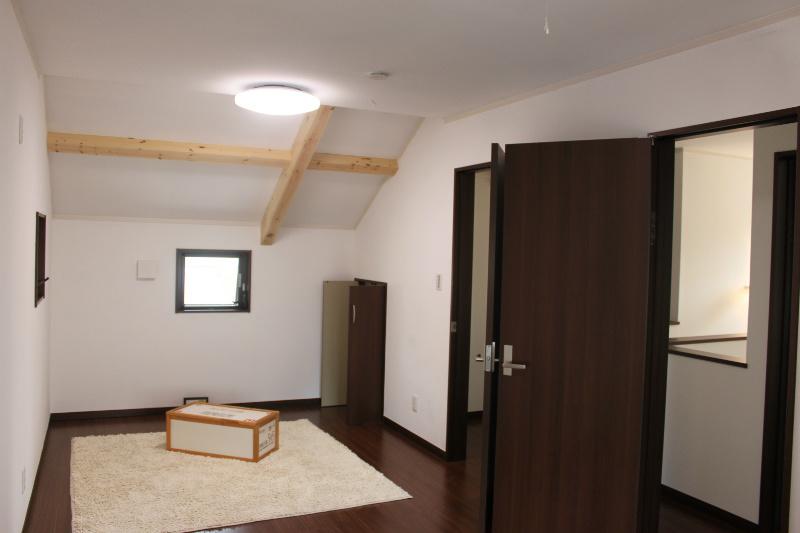 Second floor west Western-style is possible partition.
2階西側洋室は間仕切り可能です。
Wash basin, toilet洗面台・洗面所 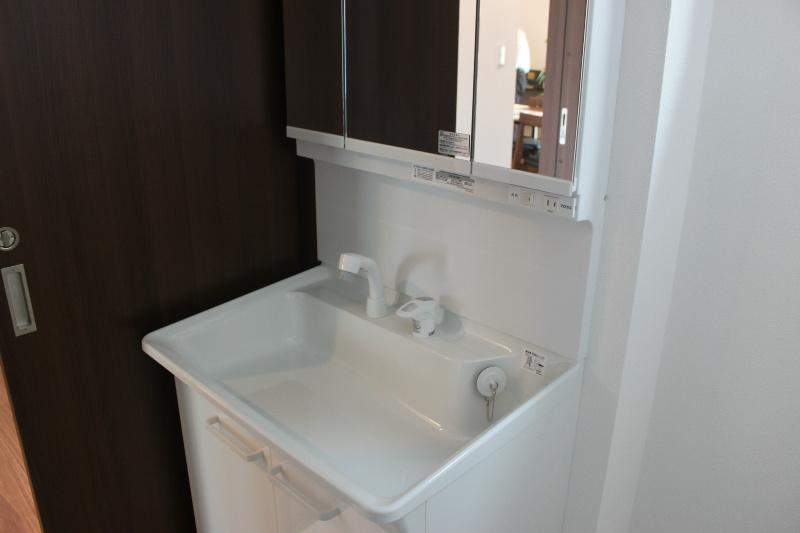 It is the washstand of the three-sided mirror.
三面鏡の洗面台です。
Receipt収納 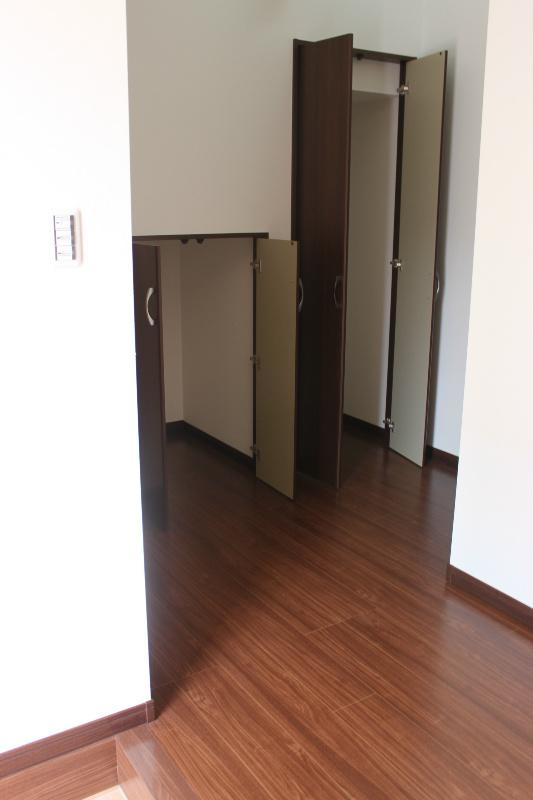 Entrance is a hall next to the storage.
玄関ホール横の収納です。
Toiletトイレ 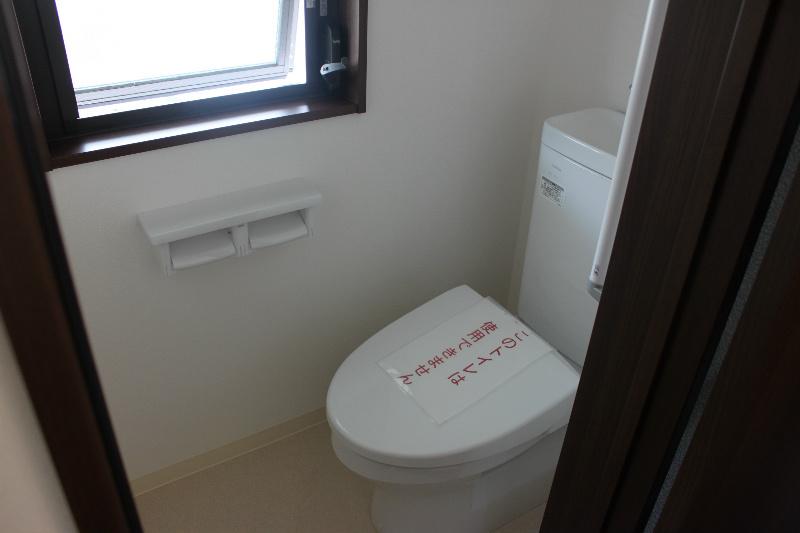 It is a toilet with a clean feeling with a window.
窓のついた清潔感のあるトイレです。
Location
|










