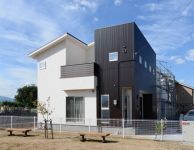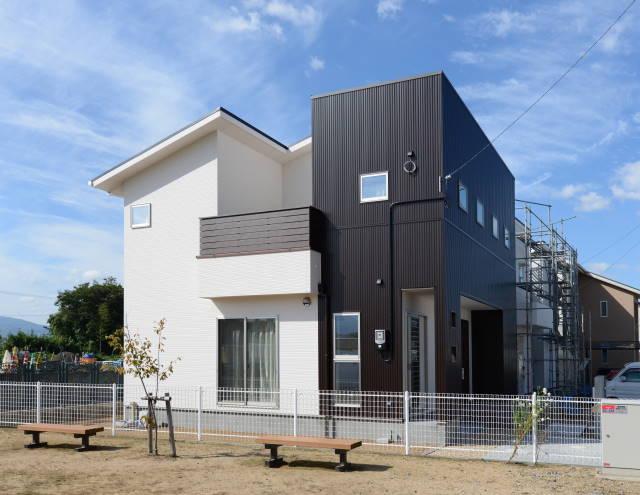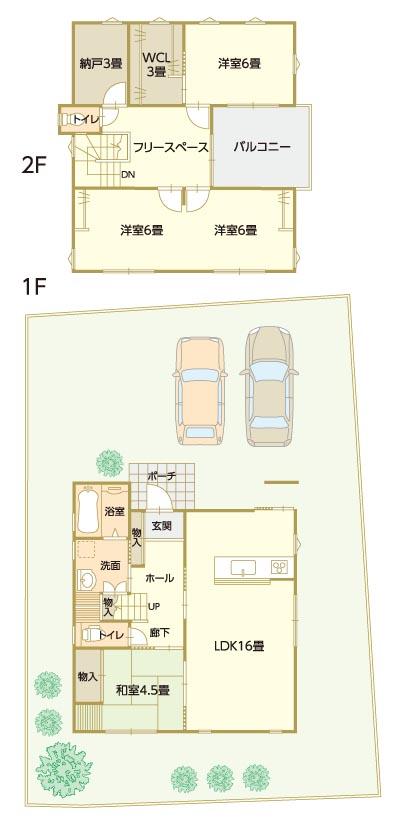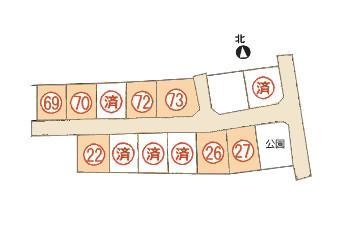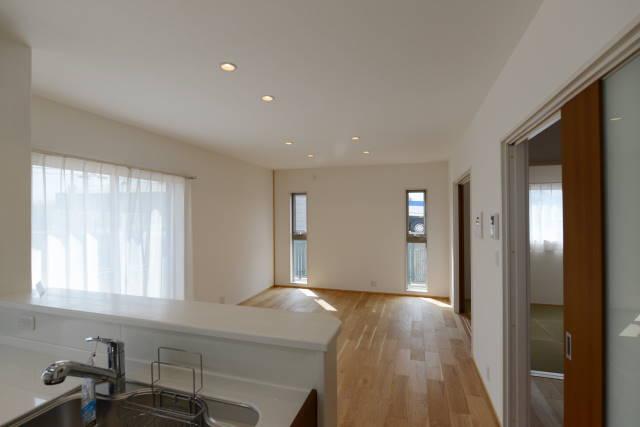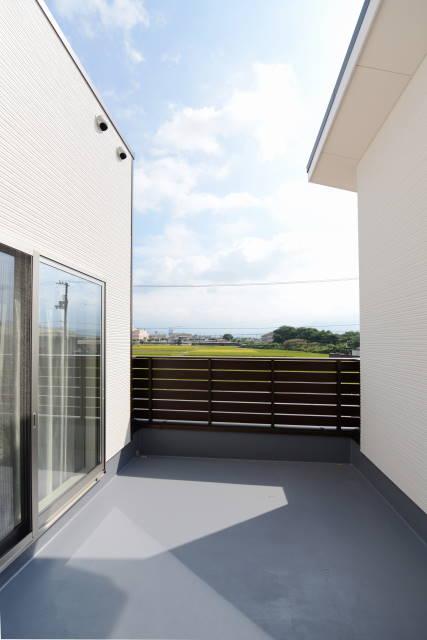|
|
Matsuyama, Ehime Prefecture
愛媛県松山市
|
|
Iyotetsu bus "Iyotetsu Uerukea Shigenobu opening" walk 9 minutes
伊予鉄バス「伊予鉄ウエルケア重信口」歩9分
|
|
East park. House of Maple Town care skills of the site 55 square meters overlooking also Mount Ishizuchi from the balcony.
東側は公園。バルコニーからは石鎚山も見渡せる敷地55坪のメイプルタウンていれぎの家。
|
|
Appearance galvanized steel plate of dark brown we have extended design. To the second floor there is a Western-style room that you can partition the future.
外観はダークブラウンのガルバリウム鋼板がデザイン性を高めています。二階には将来間仕切りできる洋間があります。
|
Features pickup 特徴ピックアップ | | Corresponding to the flat-35S / Pre-ground survey / Parking two Allowed / Land 50 square meters or more / See the mountain / System kitchen / Yang per good / All room storage / Flat to the station / A quiet residential area / LDK15 tatami mats or more / Or more before road 6m / Japanese-style room / Shaping land / Washbasin with shower / Face-to-face kitchen / Security enhancement / Wide balcony / Toilet 2 places / Natural materials / Bathroom 1 tsubo or more / 2-story / Double-glazing / Warm water washing toilet seat / Underfloor Storage / TV monitor interphone / Ventilation good / All living room flooring / IH cooking heater / Dish washing dryer / Walk-in closet / water filter / All-electric / Storeroom / Development subdivision in フラット35Sに対応 /地盤調査済 /駐車2台可 /土地50坪以上 /山が見える /システムキッチン /陽当り良好 /全居室収納 /駅まで平坦 /閑静な住宅地 /LDK15畳以上 /前道6m以上 /和室 /整形地 /シャワー付洗面台 /対面式キッチン /セキュリティ充実 /ワイドバルコニー /トイレ2ヶ所 /自然素材 /浴室1坪以上 /2階建 /複層ガラス /温水洗浄便座 /床下収納 /TVモニタ付インターホン /通風良好 /全居室フローリング /IHクッキングヒーター /食器洗乾燥機 /ウォークインクロゼット /浄水器 /オール電化 /納戸 /開発分譲地内 |
Event information イベント情報 | | Local tours (please visitors to direct local) schedule / Every Saturday, Sunday and public holidays time / 13:00 ~ 16:00 If you wish to visit other than the above date and time do not hesitate please contact us. 現地見学会(直接現地へご来場ください)日程/毎週土日祝時間/13:00 ~ 16:00上記日時以外のご見学をご希望の方はお気軽にご連絡ください。 |
Price 価格 | | 28.8 million yen 2880万円 |
Floor plan 間取り | | 3LDK + S (storeroom) 3LDK+S(納戸) |
Units sold 販売戸数 | | 1 units 1戸 |
Total units 総戸数 | | 12 units 12戸 |
Land area 土地面積 | | 181.83 sq m (registration) 181.83m2(登記) |
Building area 建物面積 | | 107.23 sq m (measured) 107.23m2(実測) |
Driveway burden-road 私道負担・道路 | | Nothing, North 6.3m width (contact the road width 16.1m) 無、北6.3m幅(接道幅16.1m) |
Completion date 完成時期(築年月) | | November 2013 2013年11月 |
Address 住所 | | Matsuyama, Ehime Prefecture Takai-cho 愛媛県松山市高井町 |
Traffic 交通 | | Iyotetsu bus "Iyotetsu Uerukea Shigenobu opening" walk 9 minutes Iyo railway Yokogawarasen "Umemoto" walk 20 minutes 伊予鉄バス「伊予鉄ウエルケア重信口」歩9分伊予鉄道横河原線「梅本」歩20分
|
Related links 関連リンク | | [Related Sites of this company] 【この会社の関連サイト】 |
Contact お問い合せ先 | | TEL: 089-976-7600 Please inquire as "saw SUUMO (Sumo)" TEL:089-976-7600「SUUMO(スーモ)を見た」と問い合わせください |
Building coverage, floor area ratio 建ぺい率・容積率 | | 70% ・ 200% 70%・200% |
Time residents 入居時期 | | Consultation 相談 |
Land of the right form 土地の権利形態 | | Ownership 所有権 |
Structure and method of construction 構造・工法 | | Wooden 2-story (framing method) 木造2階建(軸組工法) |
Construction 施工 | | Sanbe Real Estate Co., Ltd. 三瓶不動産株式会社 |
Use district 用途地域 | | Urbanization control area 市街化調整区域 |
Other limitations その他制限事項 | | Building Agreement Yes 建築協定有 |
Overview and notices その他概要・特記事項 | | Facilities: Public Water Supply, Individual septic tank, All-electric, Building Permits reason: land sale by the development permit, etc., Building confirmation number: No. H25 Ken確 -0,205, Parking: car space 設備:公営水道、個別浄化槽、オール電化、建築許可理由:開発許可等による分譲地、建築確認番号:第H25建確-0205号、駐車場:カースペース |
Company profile 会社概要 | | <Seller> Ehime Governor (12) Article 001420 No. Sanbe Real Estate Co., Ltd. Yubinbango791-1102 Matsuyama, Ehime Prefecture Kishi-cho, 603-9 <売主>愛媛県知事(12)第001420号三瓶不動産(株)〒791-1102 愛媛県松山市来住町603-9 |
