New Homes » Shikoku » Ehime Prefecture » Niihama
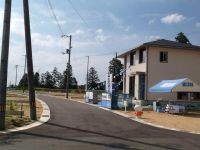 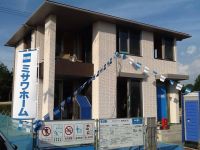
| | Ehime Prefecture Niihama 愛媛県新居浜市 |
| JR Yosan Line "Niihama" walk 50 minutes JR予讃線「新居浜」歩50分 |
| ◆ Beautiful nature, Beautiful cityscape, Beautiful life. Quiet and comfortable retirement free from worldly cares of the everyday, Misawa Homes please to achieve at home and the location to recommend with confidence is! ◆ Steel-based model house OPEN! (Sale possible) ◆美しい自然、美しい街並み、美しい暮し。悠々自適な毎日を、ミサワホームが自信をもってお勧めするお家と立地で実現してください!◆鉄骨系モデルハウスOPEN!(販売可) |
| In a large town, Siemens south road, Land 50 square meters or more, Or more before road 6m, A large gap between the neighboring house, Vibration Control ・ Seismic isolation ・ Earthquake resistant, Construction housing performance with evaluation, Design house performance with evaluation, Measures to conserve energy, Long-term high-quality housing, Corresponding to the flat-35S, Airtight high insulated houses, Pre-ground survey, Pre-inspection, Seismic fit, Parking two Allowed, Fiscal year Available, Energy-saving water heaters, See the mountain, Super close, Facing south, System kitchen, Bathroom Dryer, Yang per good, All room storage, A quiet residential area, LDK15 tatami mats or more, Around traffic fewerese-style room, Shaping land, Garden more than 10 square meters, garden, Washbasin with shower, Face-to-face kitchen, Wide balcony, 3 face lighting, Barrier-free, Toilet 2 places, Bathroom 1 tsubo or more, 2-story, South balcony, Double-glazing 大型タウン内、南側道路面す、土地50坪以上、前道6m以上、隣家との間隔が大きい、制震・免震・耐震、建設住宅性能評価付、設計住宅性能評価付、省エネルギー対策、長期優良住宅、フラット35Sに対応、高気密高断熱住宅、地盤調査済、インスペクション済、耐震適合、駐車2台可、年度内入居可、省エネ給湯器、山が見える、スーパーが近い、南向き、システムキッチン、浴室乾燥機、陽当り良好、全居室収納、閑静な住宅地、LDK15畳以上、周辺交通量少なめ、和室、整形地、庭10坪以上、庭、シャワー付洗面台、対面式キッチン、ワイドバルコニー、3面採光、バリアフリー、トイレ2ヶ所、浴室1坪以上、2階建、南面バルコニー、複層ガラス |
Features pickup 特徴ピックアップ | | Construction housing performance with evaluation / Design house performance with evaluation / Measures to conserve energy / Long-term high-quality housing / Corresponding to the flat-35S / Airtight high insulated houses / Pre-ground survey / Vibration Control ・ Seismic isolation ・ Earthquake resistant / Pre-inspection / Seismic fit / Parking two Allowed / Land 50 square meters or more / Fiscal year Available / Energy-saving water heaters / See the mountain / Super close / Facing south / System kitchen / Bathroom Dryer / Yang per good / All room storage / Siemens south road / A quiet residential area / LDK15 tatami mats or more / Around traffic fewer / Or more before road 6m / Japanese-style room / Shaping land / Garden more than 10 square meters / garden / Washbasin with shower / Face-to-face kitchen / Wide balcony / 3 face lighting / Barrier-free / Toilet 2 places / Bathroom 1 tsubo or more / 2-story / South balcony / Double-glazing / Warm water washing toilet seat / Nantei / Underfloor Storage / The window in the bathroom / TV monitor interphone / Leafy residential area / Urban neighborhood / Ventilation good / All living room flooring / Good view / IH cooking heater / Dish washing dryer / Walk-in closet / water filter / Living stairs / All-electric / Located on a hill / A large gap between the neighboring house / Maintained sidewalk / In a large town / Fireworks viewing / roof balcony / Development subdivision in / terrace 建設住宅性能評価付 /設計住宅性能評価付 /省エネルギー対策 /長期優良住宅 /フラット35Sに対応 /高気密高断熱住宅 /地盤調査済 /制震・免震・耐震 /インスペクション済 /耐震適合 /駐車2台可 /土地50坪以上 /年度内入居可 /省エネ給湯器 /山が見える /スーパーが近い /南向き /システムキッチン /浴室乾燥機 /陽当り良好 /全居室収納 /南側道路面す /閑静な住宅地 /LDK15畳以上 /周辺交通量少なめ /前道6m以上 /和室 /整形地 /庭10坪以上 /庭 /シャワー付洗面台 /対面式キッチン /ワイドバルコニー /3面採光 /バリアフリー /トイレ2ヶ所 /浴室1坪以上 /2階建 /南面バルコニー /複層ガラス /温水洗浄便座 /南庭 /床下収納 /浴室に窓 /TVモニタ付インターホン /緑豊かな住宅地 /都市近郊 /通風良好 /全居室フローリング /眺望良好 /IHクッキングヒーター /食器洗乾燥機 /ウォークインクロゼット /浄水器 /リビング階段 /オール電化 /高台に立地 /隣家との間隔が大きい /整備された歩道 /大型タウン内 /花火大会鑑賞 /ルーフバルコニー /開発分譲地内 /テラス | Price 価格 | | 34,380,000 yen 3438万円 | Floor plan 間取り | | 4LDK 4LDK | Units sold 販売戸数 | | 1 units 1戸 | Total units 総戸数 | | 214 units 214戸 | Land area 土地面積 | | 174.79 sq m (52.87 tsubo) (measured) 174.79m2(52.87坪)(実測) | Building area 建物面積 | | 120.89 sq m (36.56 square meters) 120.89m2(36.56坪) | Driveway burden-road 私道負担・道路 | | Nothing, South 6m width (contact the road width 11.5m), North 6m width (contact the road width 12.7m) 無、南6m幅(接道幅11.5m)、北6m幅(接道幅12.7m) | Completion date 完成時期(築年月) | | August 2013 2013年8月 | Address 住所 | | Ehime Prefecture Niihama Higashida 3 愛媛県新居浜市東田3 | Traffic 交通 | | JR Yosan Line "Niihama" walk 50 minutes JR予讃線「新居浜」歩50分
| Related links 関連リンク | | [Related Sites of this company] 【この会社の関連サイト】 | Person in charge 担当者より | | [Regarding this property.] Spacious steel-framed model house of Misawa Homes in the subdivision of the landscape was finally OPEN! ! 【この物件について】広々とした景観の分譲地にミサワホームの鉄骨系モデルハウスが遂にOPENしました!! | Contact お問い合せ先 | | Misawa Homes Shikoku Co., Shikoku central office TEL: 0800-603-8284 [Toll free] mobile phone ・ Also available from PHS
Caller ID is not notified
Please contact the "we saw SUUMO (Sumo)"
If it does not lead, If the real estate company ミサワホーム四国(株)四国中央営業所TEL:0800-603-8284【通話料無料】携帯電話・PHSからもご利用いただけます
発信者番号は通知されません
「SUUMO(スーモ)を見た」と問い合わせください
つながらない方、不動産会社の方は
| Expenses 諸費用 | | Autonomous membership fee: 500 yen / Month, Residents' association formed Fund: 20,000 yen / Bulk 自治会費:500円/月、自治会結成基金:2万円/一括 | Building coverage, floor area ratio 建ぺい率・容積率 | | 60% ・ 200% 60%・200% | Time residents 入居時期 | | Consultation 相談 | Land of the right form 土地の権利形態 | | Ownership 所有権 | Structure and method of construction 構造・工法 | | Light-gauge steel 2-story (unit construction method) 軽量鉄骨2階建(ユニット工法) | Construction 施工 | | (Ltd.) Misawa Homes Shikoku (株)ミサワホーム四国 | Use district 用途地域 | | City planning area outside 都市計画区域外 | Other limitations その他制限事項 | | Rural residential area of regulation in the area 田園居住地区の規制区域内 | Overview and notices その他概要・特記事項 | | Facilities: Public Water Supply, This sewage, All-electric, Building confirmation number: No. ERI13023756, Parking: car space 設備:公営水道、本下水、オール電化、建築確認番号:第ERI13023756号、駐車場:カースペース | Company profile 会社概要 | | <Seller> Minister of Land, Infrastructure and Transport (4) The 005,677 No. Misawa Homes Shikoku Co., Shikoku central office Yubinbango799-0411 Ehime Prefecture shikokuchuo Shimogashiwa cho 755-2 <売主>国土交通大臣(4)第005677号ミサワホーム四国(株)四国中央営業所〒799-0411 愛媛県四国中央市下柏町755-2 |
Local photos, including front road前面道路含む現地写真 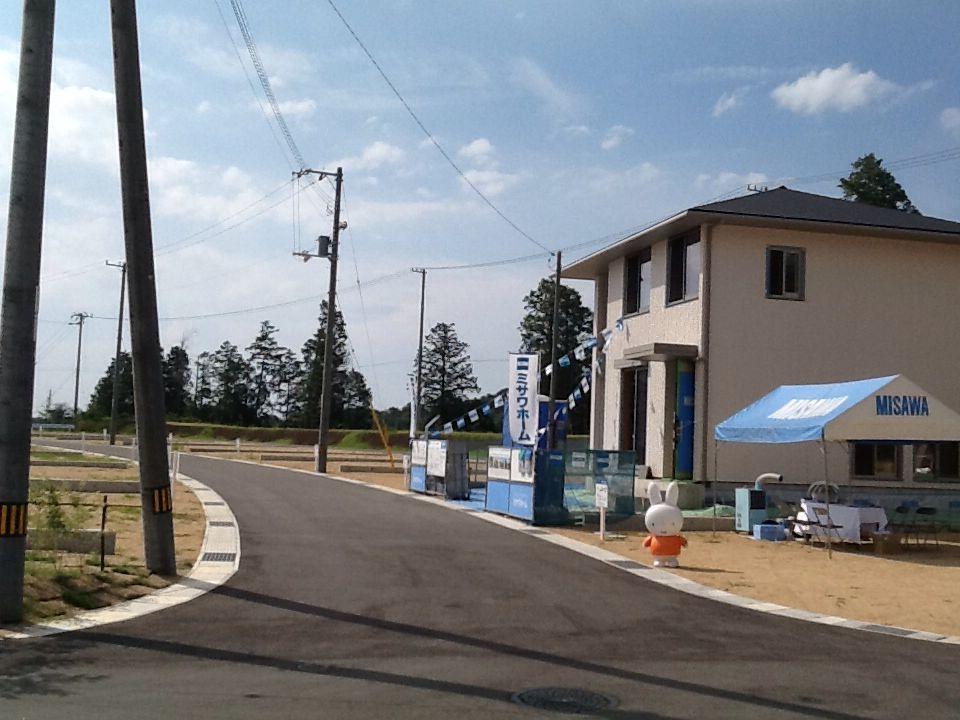 In day is the best spacious front road. Although not included in the photograph, Car out any way you want in the north-south two-sided road!
広々とした前面道路で日当たりは最高です。写真には入っておりませんが、南北2面道路で車の出し入れも自由自在です!
Local appearance photo現地外観写真 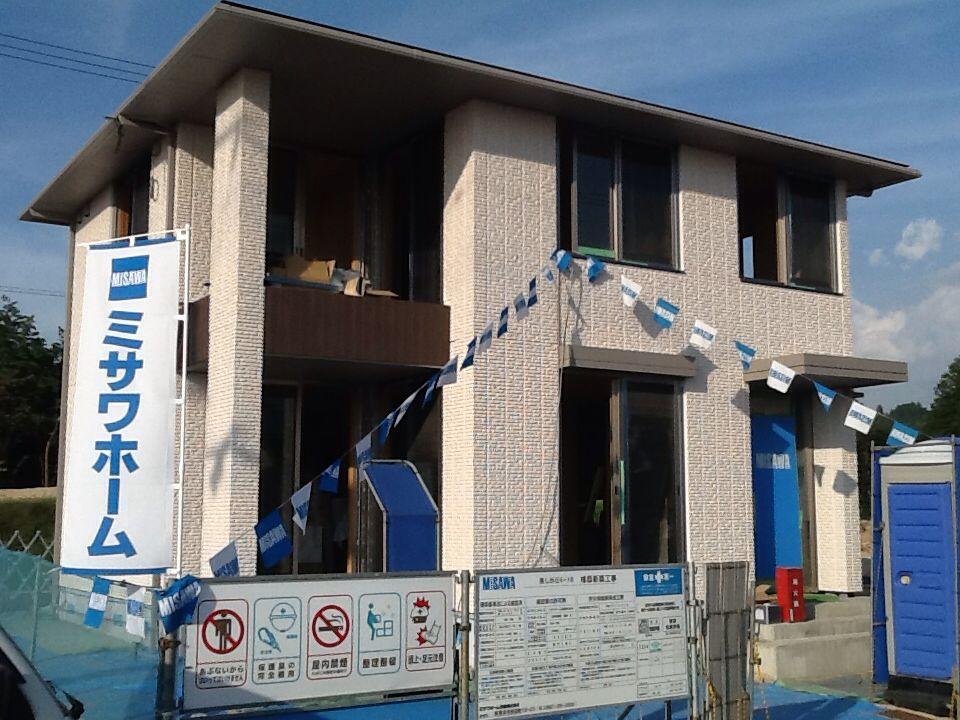 Local (July 2013) is a snap at the time of shooting structure tours. Thank you for a lot of your visit!
現地(2013年7月)撮影 構造見学会時のスナップです。多くのご来場ありがとうございました!
Otherその他 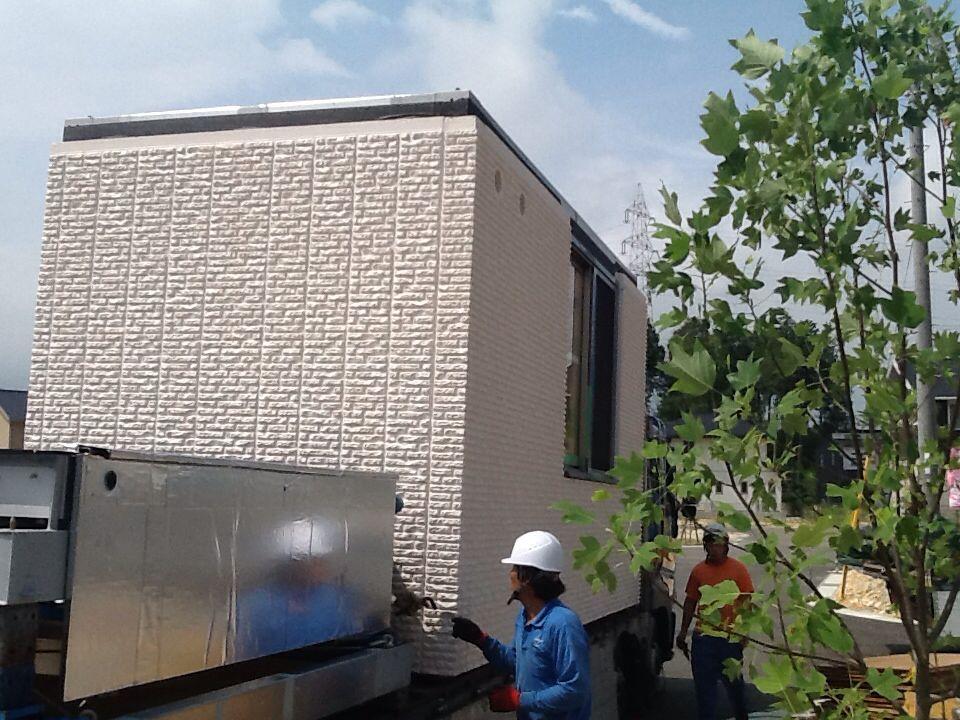 It is a building of a steel moment frame unit construction method. It has been carried built in precision at the factory. It is an excellent housing in earthquake!
鉄骨ラーメン構造ユニット工法の建物です。工場で精密に造られ運ばれてきました。耐震に優れた住宅です!
Floor plan間取り図 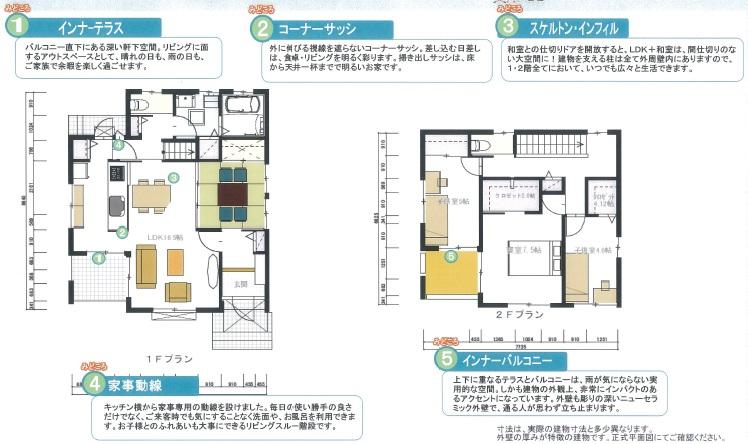 34,380,000 yen, 4LDK, Land area 174.79 sq m , Easy-to-use is a good floor plan that can be all round round around the building area 120.89 sq m kitchen. It is bright and airy house with large windows!
3438万円、4LDK、土地面積174.79m2、建物面積120.89m2 キッチンを中心としてぐるっと一回りできる使い勝手の良い間取りです。大きな窓で明るく開放的なお家です!
The entire compartment Figure全体区画図 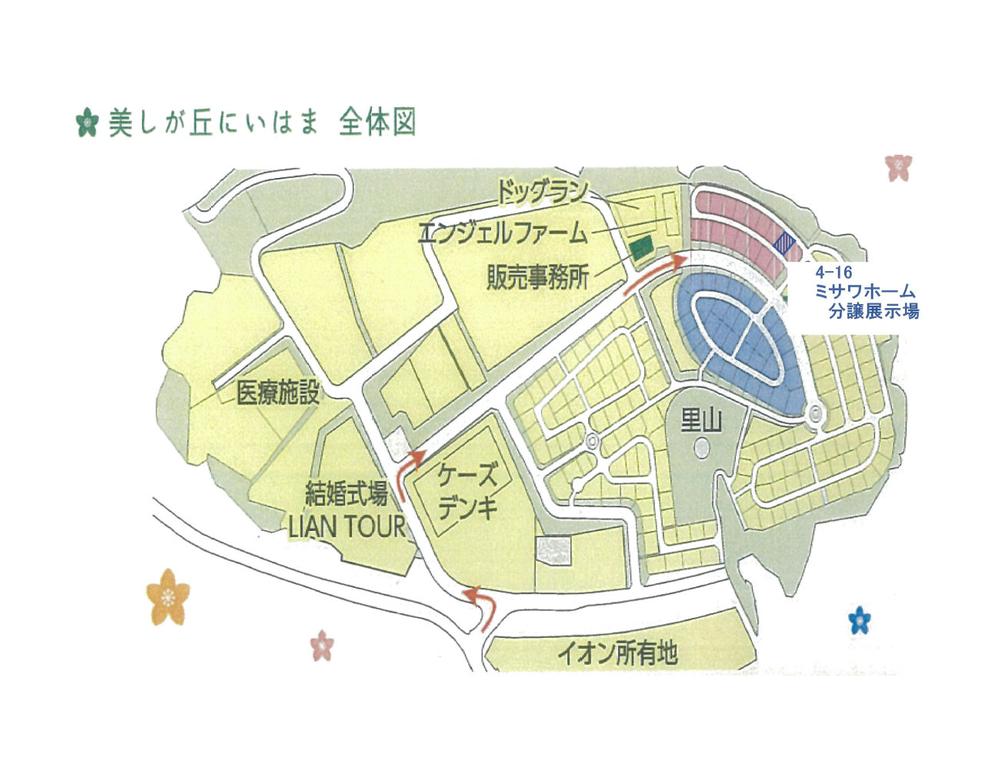 In the area surrounding the new sales compartment, Misawa Homes is the construction of the first one. Because you know as soon as you come I will wait your visit!
周囲は新しい販売区画のエリアで、ミサワホームが一番乗りの工事です。お越し頂くとすぐわかりますのでご来場お待ちしてます!
Otherその他 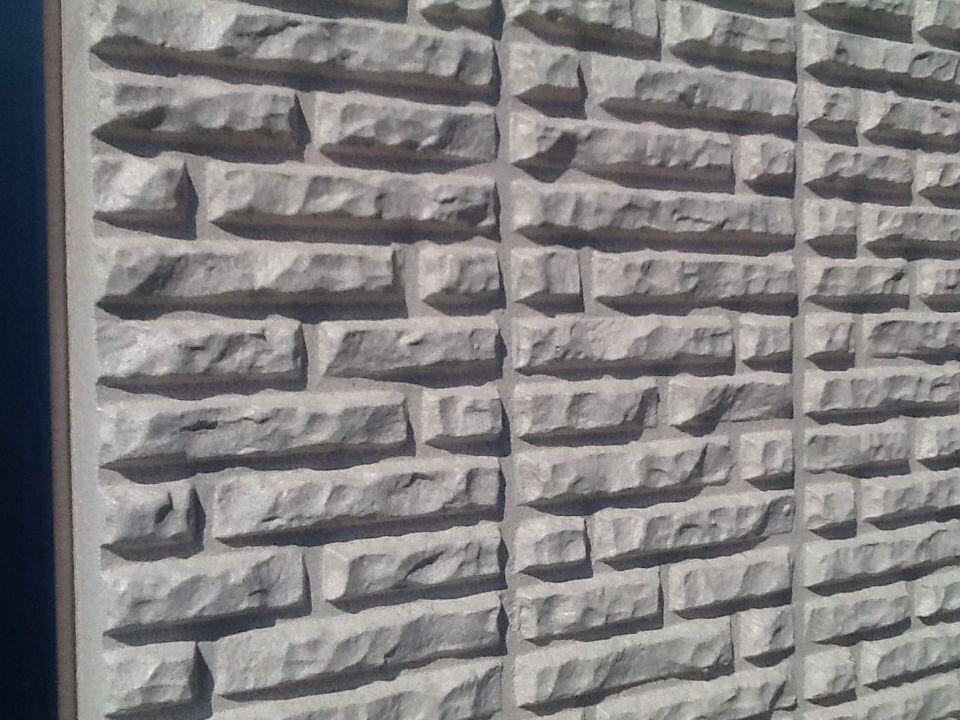 There is also a 80 mm thickness, It is dark New ceramic outer wall carving is of deep shadow of the design. We know well the difference of the other and you see the real thing!
厚さ80ミリもあり、デザインの彫が深く陰影の濃いニューセラミック外壁です。実物をご覧頂くと他との違いがよく解りますよ!
Location
|







