New Homes » Kyushu » Fukuoka Prefecture » Asakura
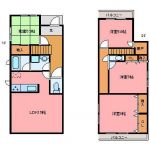 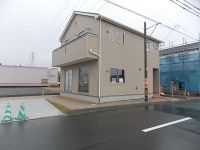
| | Fukuoka Prefecture Asakura 福岡県朝倉市 |
| Amagisen Nishitetsu "Amagi" walk 12 minutes 西鉄甘木線「甘木」歩12分 |
| Parking two Allowed, Super close, It is close to the city, System kitchen, Yang per good, Flat to the station, A quiet residential area, LDK15 tatami mats or more, Or more before road 6m, Washbasin with shower, Face-to-face kitchen, Wye 駐車2台可、スーパーが近い、市街地が近い、システムキッチン、陽当り良好、駅まで平坦、閑静な住宅地、LDK15畳以上、前道6m以上、シャワー付洗面台、対面式キッチン、ワイ |
Features pickup 特徴ピックアップ | | Parking two Allowed / Super close / It is close to the city / System kitchen / Yang per good / Flat to the station / A quiet residential area / LDK15 tatami mats or more / Or more before road 6m / Washbasin with shower / Face-to-face kitchen / Wide balcony / Toilet 2 places / 2-story / Warm water washing toilet seat / Nantei / Underfloor Storage / Walk-in closet / Storeroom / Flat terrain 駐車2台可 /スーパーが近い /市街地が近い /システムキッチン /陽当り良好 /駅まで平坦 /閑静な住宅地 /LDK15畳以上 /前道6m以上 /シャワー付洗面台 /対面式キッチン /ワイドバルコニー /トイレ2ヶ所 /2階建 /温水洗浄便座 /南庭 /床下収納 /ウォークインクロゼット /納戸 /平坦地 | Price 価格 | | 18,800,000 yen 1880万円 | Floor plan 間取り | | 4LDK + S (storeroom) 4LDK+S(納戸) | Units sold 販売戸数 | | 1 units 1戸 | Land area 土地面積 | | 179.5 sq m (54.29 tsubo) (Registration) 179.5m2(54.29坪)(登記) | Building area 建物面積 | | 98.82 sq m (29.89 tsubo) (Registration) 98.82m2(29.89坪)(登記) | Driveway burden-road 私道負担・道路 | | Nothing, East 7m width 無、東7m幅 | Completion date 完成時期(築年月) | | November 2013 2013年11月 | Address 住所 | | Fukuoka Prefecture Asakura Amagi 福岡県朝倉市甘木 | Traffic 交通 | | Amagisen Nishitetsu "Amagi" walk 12 minutes 西鉄甘木線「甘木」歩12分
| Related links 関連リンク | | [Related Sites of this company] 【この会社の関連サイト】 | Person in charge 担当者より | | Person in charge of real-estate and building Fujioka industry experience: My name is Fujioka of representatives of the 25-year Advantech. Is time to help to your dream of my home come true, My is above all the joy. You really think that if you can offer a house that matched to your lifestyle. 担当者宅建藤岡業界経験:25年アドバンテックの代表の藤岡と申します。お客様の夢のマイホームへのお手伝いが叶ったときが、私の何よりの喜びです。お客様のライフスタイルに本当にマッチングした住まいをご提供できればと思います。 | Contact お問い合せ先 | | TEL: 0800-603-2745 [Toll free] mobile phone ・ Also available from PHS
Caller ID is not notified
Please contact the "saw SUUMO (Sumo)"
If it does not lead, If the real estate company TEL:0800-603-2745【通話料無料】携帯電話・PHSからもご利用いただけます
発信者番号は通知されません
「SUUMO(スーモ)を見た」と問い合わせください
つながらない方、不動産会社の方は
| Time residents 入居時期 | | Immediate available 即入居可 | Land of the right form 土地の権利形態 | | Ownership 所有権 | Structure and method of construction 構造・工法 | | Wooden 2-story 木造2階建 | Overview and notices その他概要・特記事項 | | Contact: Fujioka, Facilities: Public Water Supply, This sewage, Individual LPG, Parking: car space 担当者:藤岡、設備:公営水道、本下水、個別LPG、駐車場:カースペース | Company profile 会社概要 | | <Mediation> Governor of Fukuoka Prefecture (3) No. 014063 (with) Advantech Yubinbango819-0041 Fukuoka Prefecture, Nishi-ku, Fukuoka XVI-cho 4-54-4 <仲介>福岡県知事(3)第014063号(有)アドバンテック〒819-0041 福岡県福岡市西区拾六町4-54-4 |
Floor plan間取り図 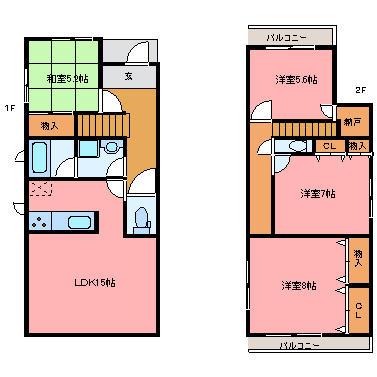 18,800,000 yen, 4LDK + S (storeroom), Land area 179.5 sq m , Building area 98.82 sq m
1880万円、4LDK+S(納戸)、土地面積179.5m2、建物面積98.82m2
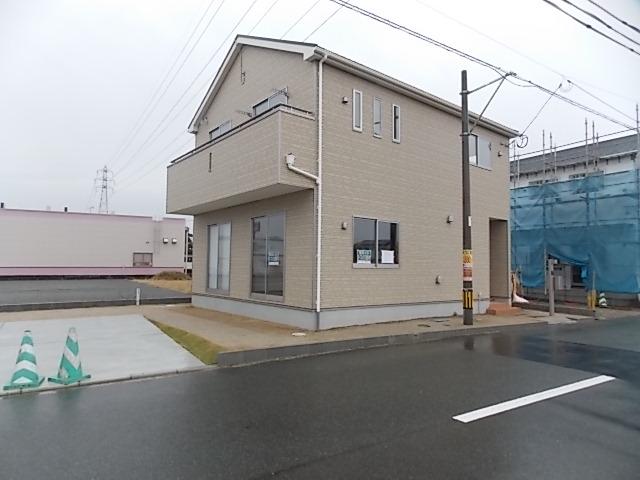 Local appearance photo
現地外観写真
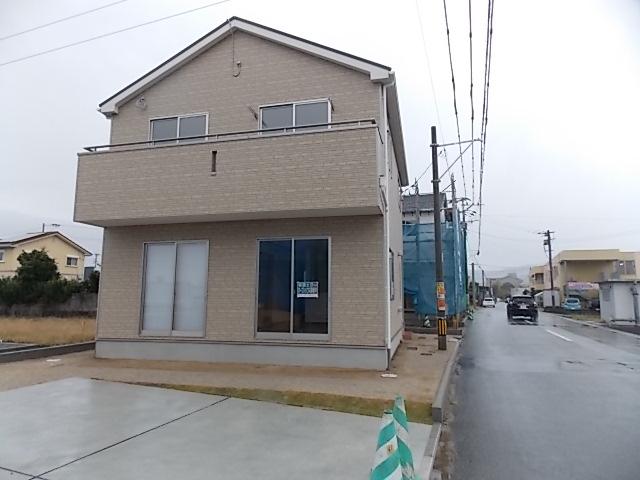 Local appearance photo
現地外観写真
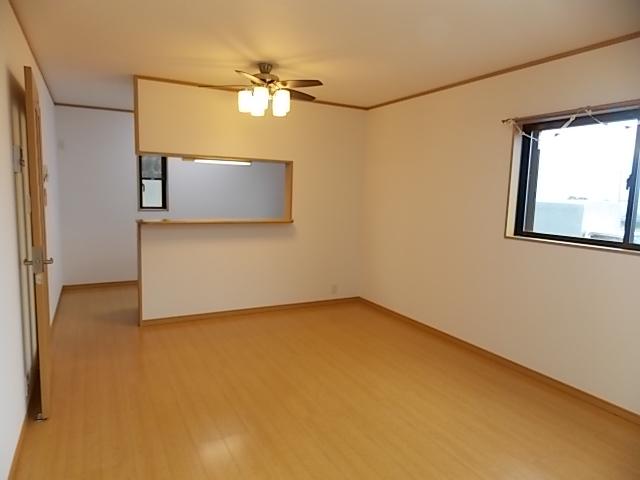 Same specifications photos (living)
同仕様写真(リビング)
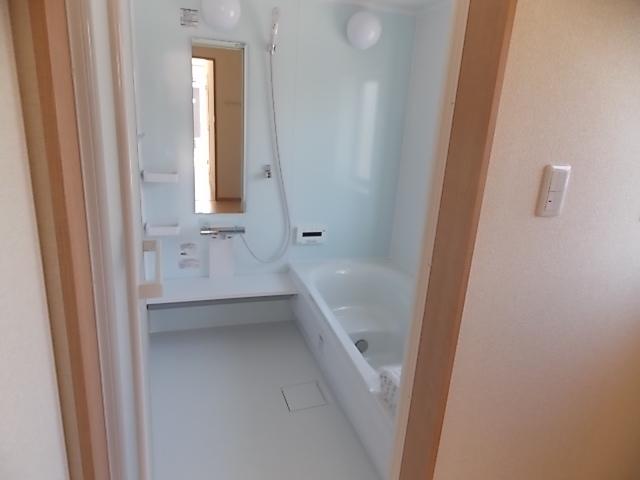 Same specifications photo (bathroom)
同仕様写真(浴室)
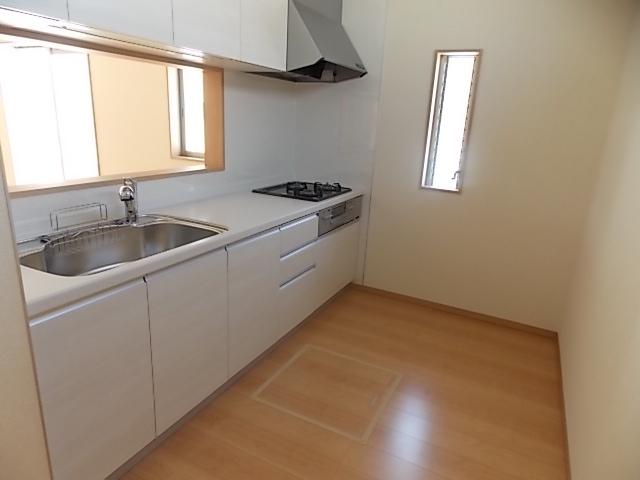 Kitchen
キッチン
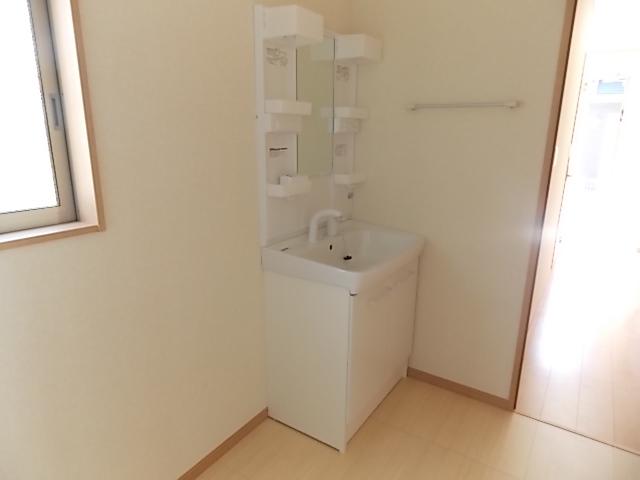 Wash basin, toilet
洗面台・洗面所
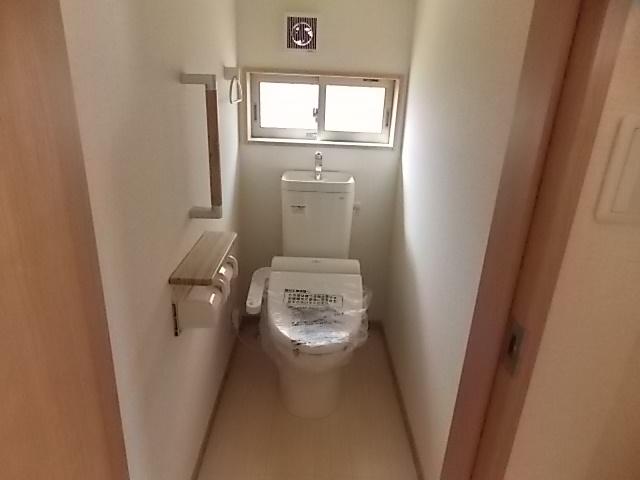 Toilet
トイレ
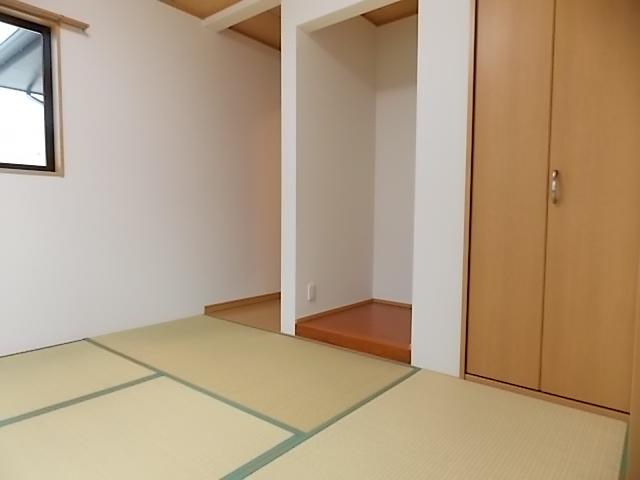 Same specifications photos (Other introspection)
同仕様写真(その他内観)
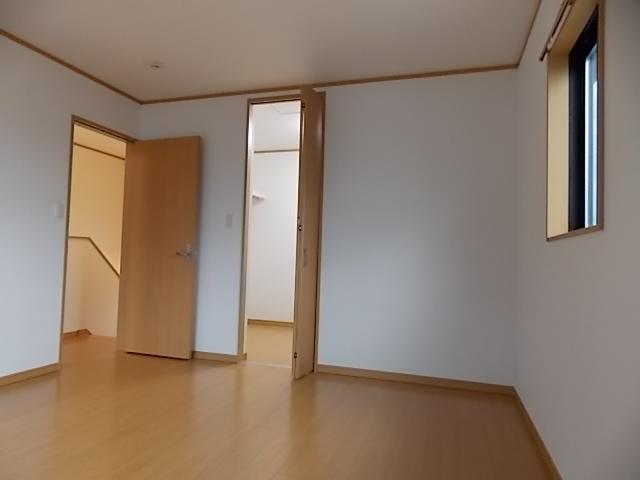 Same specifications photos (living)
同仕様写真(リビング)
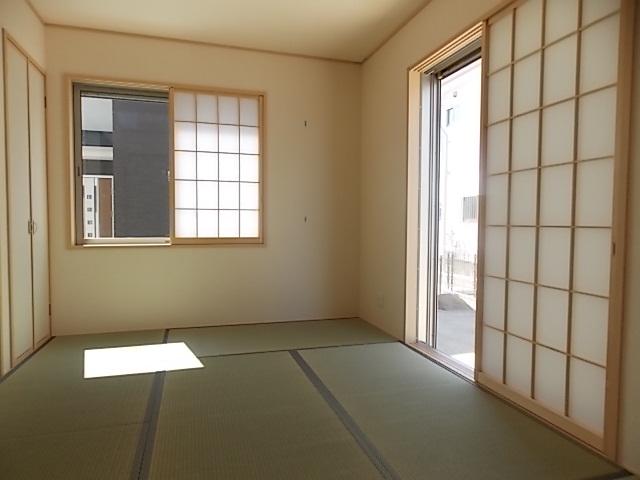 Same specifications photos (Other introspection)
同仕様写真(その他内観)
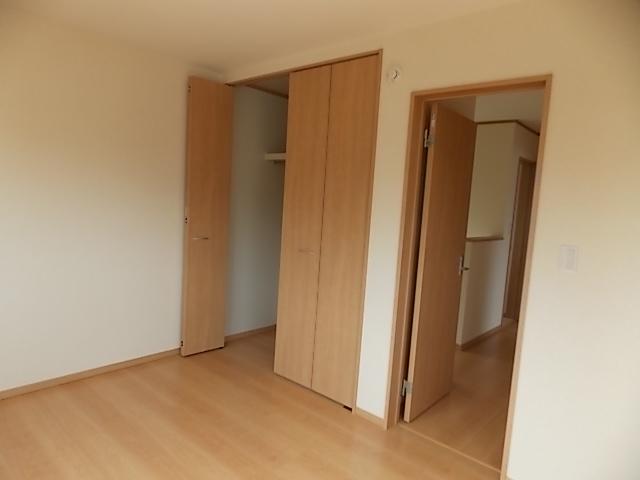 Same specifications photos (Other introspection)
同仕様写真(その他内観)
Location
|













