New Homes » Kyushu » Fukuoka Prefecture » Chikushi district Nakagawa-cho
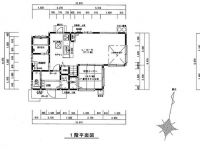 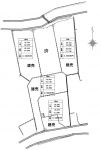
| | Fukuoka Prefecture chikushi district Nakagawa-cho 福岡県筑紫郡那珂川町 |
| Nishitetsu "Keiko" walk 6 minutes 西鉄バス「恵子」歩6分 |
| ■ New Year Campaign until the end of January! ! ■ Email, Also accepting telephone inquiry! Same specification model house guidance Allowed. Upon request. Please feel free to contact us, Please visit ■1月末まで新春キャンペーン実施中!!■メール、お電話でのお問い合わせも承っています!同仕様モデルハウスご案内可。要事前予約。お気軽にお問合せ、ご来店くださいませ |
| A quiet residential area! primary school ・ Junior High School 10-minute walk! Walk to the bus stop 7 minutes! 閑静な住宅街エリア!小学校・中学校徒歩10分圏内!バス停まで徒歩7分! |
Price 価格 | | 20.8 million yen 2080万円 | Floor plan 間取り | | 4LDK 4LDK | Units sold 販売戸数 | | 1 units 1戸 | Total units 総戸数 | | 5 units 5戸 | Land area 土地面積 | | 178.89 sq m (registration) 178.89m2(登記) | Building area 建物面積 | | 101.43 sq m (registration) 101.43m2(登記) | Driveway burden-road 私道負担・道路 | | Nothing 無 | Completion date 完成時期(築年月) | | March 2014 2014年3月 | Address 住所 | | Fukuoka Prefecture chikushi district Nakagawa-cho, Keiko 6 福岡県筑紫郡那珂川町恵子6 | Traffic 交通 | | Nishitetsu "Keiko" walk 6 minutes 西鉄バス「恵子」歩6分 | Person in charge 担当者より | | Rep Ide 担当者井手 | Contact お問い合せ先 | | (Ltd.) Riva utility Home TEL: 0800-602-6823 [Toll free] mobile phone ・ Also available from PHS
Caller ID is not notified
Please contact the "saw SUUMO (Sumo)"
If it does not lead, If the real estate company (株)リバリティホームTEL:0800-602-6823【通話料無料】携帯電話・PHSからもご利用いただけます
発信者番号は通知されません
「SUUMO(スーモ)を見た」と問い合わせください
つながらない方、不動産会社の方は
| Building coverage, floor area ratio 建ぺい率・容積率 | | 40% ・ 60% 40%・60% | Time residents 入居時期 | | 4 months after the contract 契約後4ヶ月 | Land of the right form 土地の権利形態 | | Ownership 所有権 | Structure and method of construction 構造・工法 | | Wooden 2-story (framing method) 木造2階建(軸組工法) | Construction 施工 | | (Ltd.) AST (株)アスト | Use district 用途地域 | | One low-rise 1種低層 | Overview and notices その他概要・特記事項 | | Contact: Ide, Facilities: Public Water Supply, This sewage, Individual LPG, Building confirmation number: No. H25 confirmation architecture Fukuzumi cell this 1342 issue, Parking: car space 担当者:井手、設備:公営水道、本下水、個別LPG、建築確認番号:第H25確認建築福住セ本1342号、駐車場:カースペース | Company profile 会社概要 | | <Mediation> Governor of Fukuoka Prefecture (1) No. 017072 (Ltd.) Riva utility Home Yubinbango811-1314 Fukuoka Prefecture, Minami-ku, Fukuoka City Matoba 2-41-14 <仲介>福岡県知事(1)第017072号(株)リバリティホーム〒811-1314 福岡県福岡市南区的場2-41-14 |
Floor plan間取り図 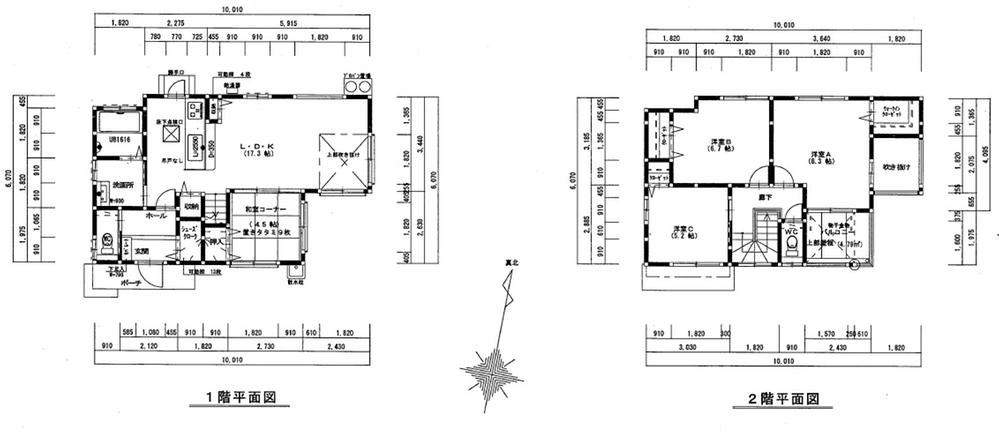 20.8 million yen, 4LDK, Land area 178.89 sq m , Building area 101.43 sq m Floor plan example
2080万円、4LDK、土地面積178.89m2、建物面積101.43m2 間取りプラン例
Compartment figure区画図 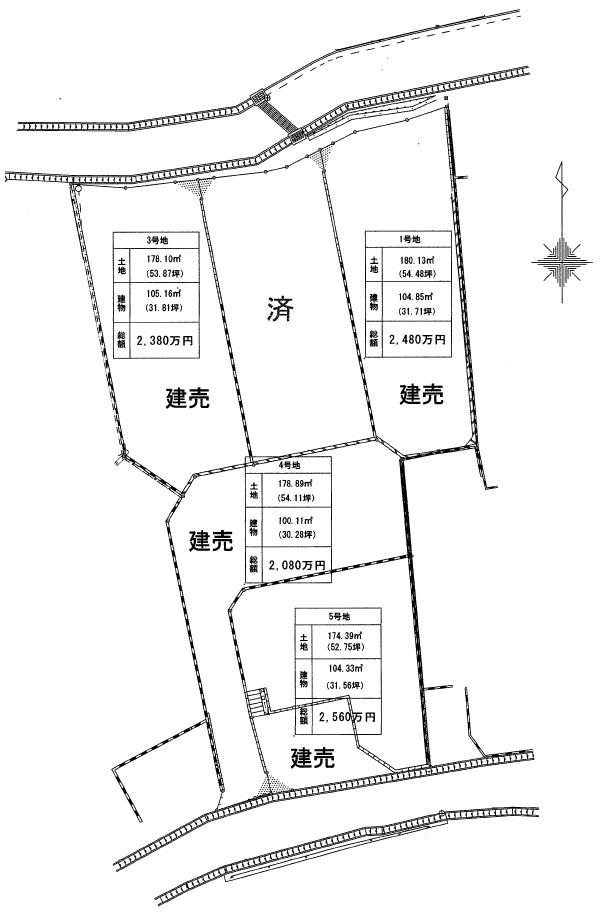 20.8 million yen, 4LDK, Land area 178.89 sq m , Building area 101.43 sq m all 5 compartment
2080万円、4LDK、土地面積178.89m2、建物面積101.43m2 全5区画
Same specifications photos (appearance)同仕様写真(外観) 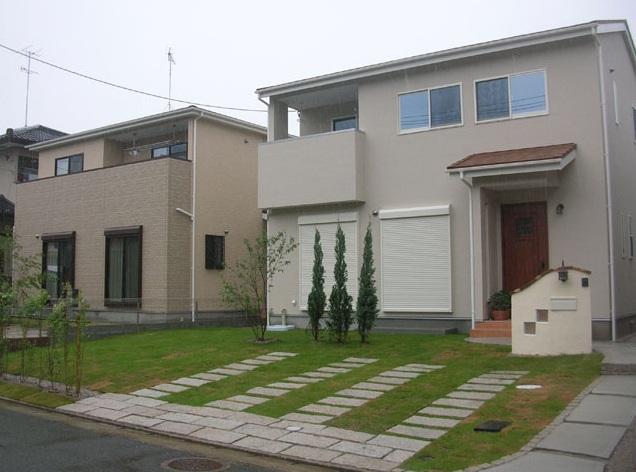 Same specifications image
同仕様イメージ
Same specifications photos (living)同仕様写真(リビング) 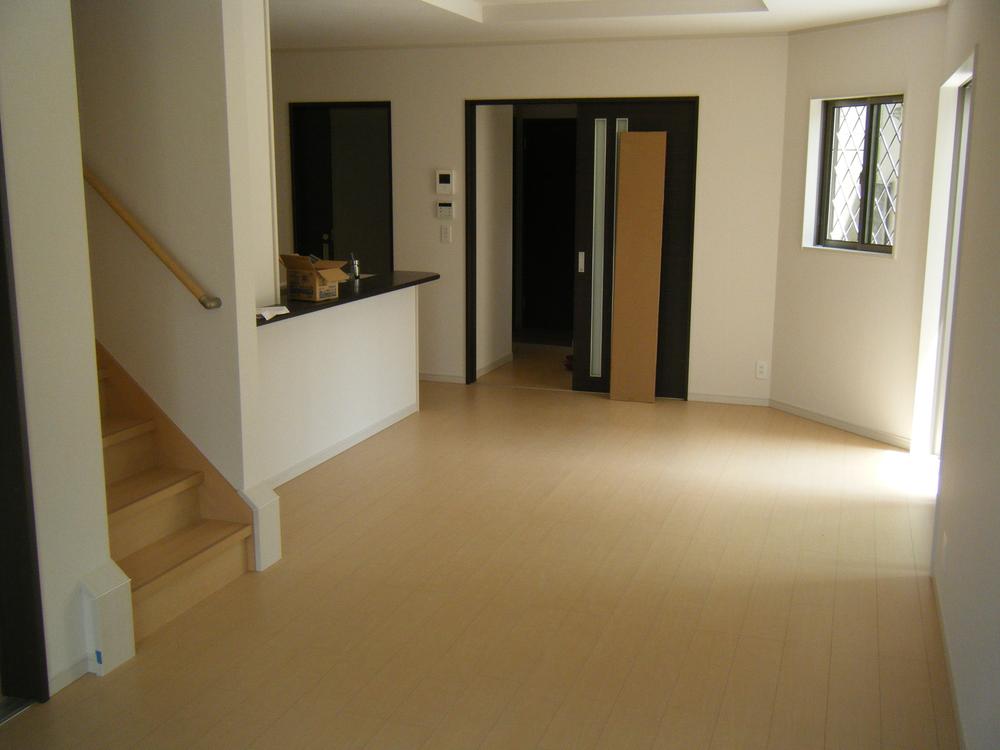 Same specifications image
同仕様イメージ
Same specifications photo (bathroom)同仕様写真(浴室) 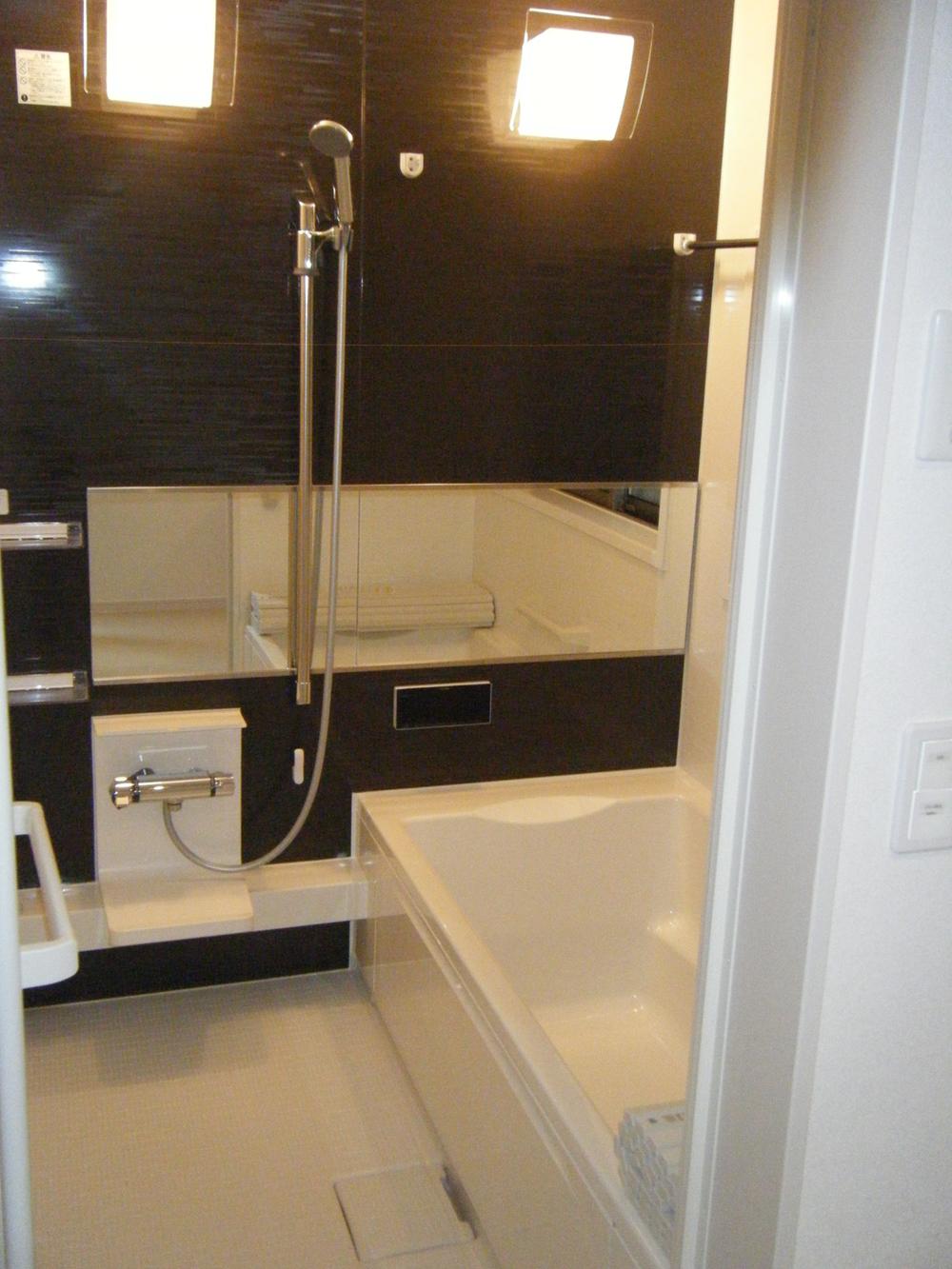 Same specifications image
同仕様イメージ
Same specifications photo (kitchen)同仕様写真(キッチン) 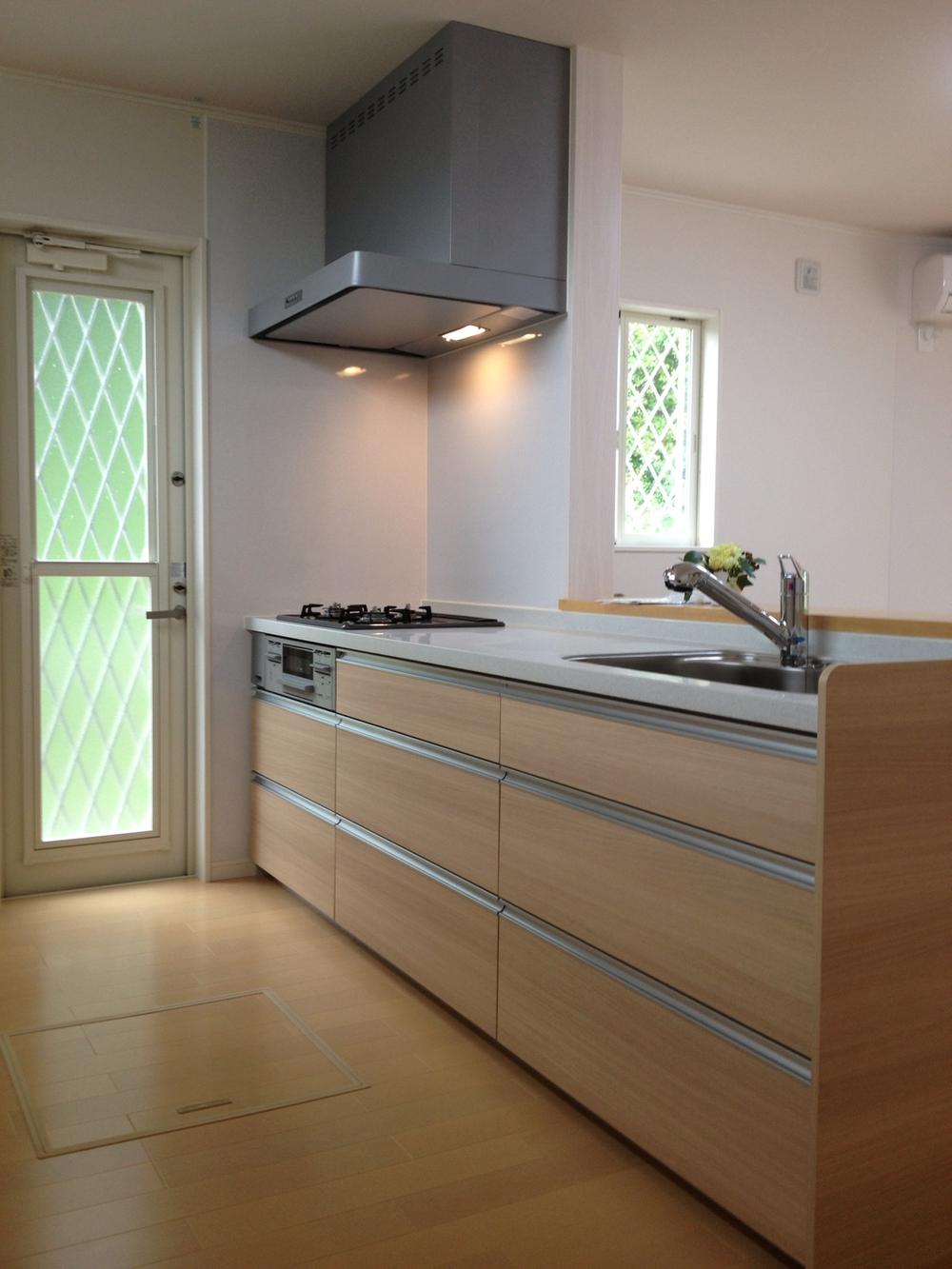 Same specifications image
同仕様イメージ
Wash basin, toilet洗面台・洗面所 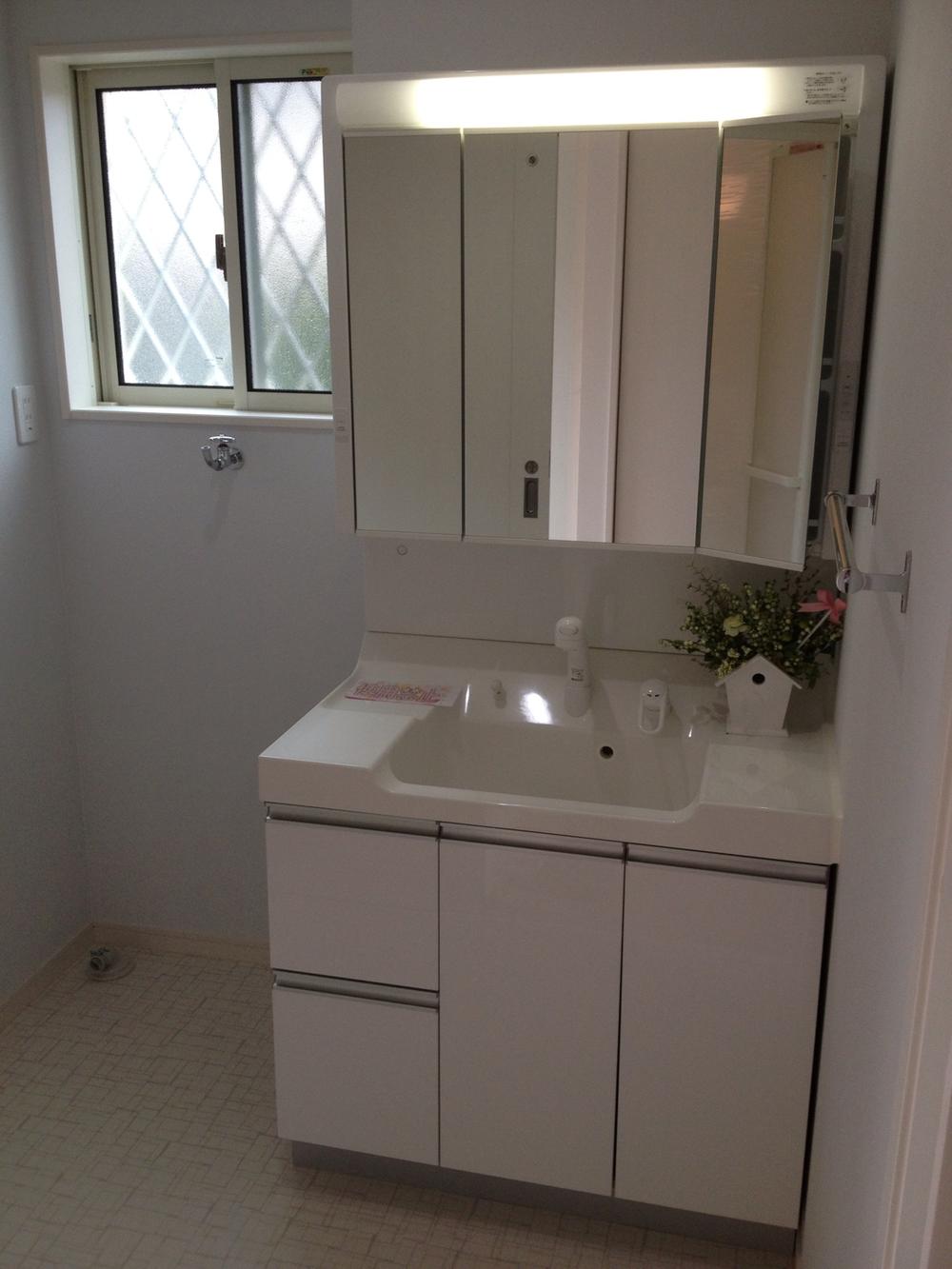 Same specifications image
同仕様イメージ
Toiletトイレ 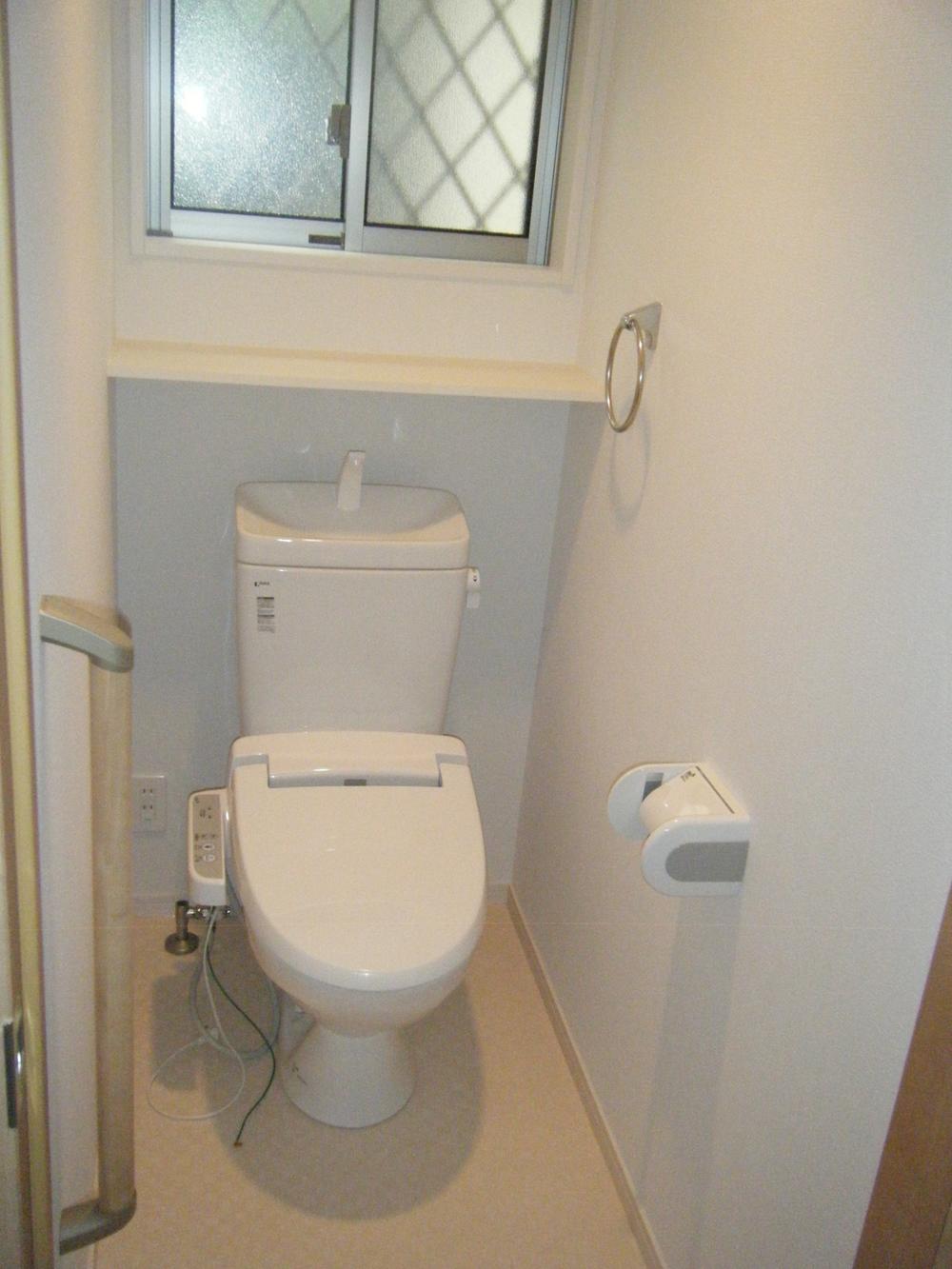 Same specifications image
同仕様イメージ
Location
|









