New Homes » Kyushu » Fukuoka Prefecture » Chikushino
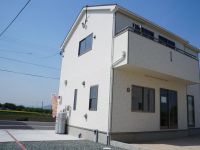 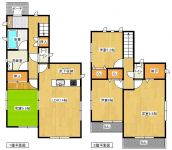
| | Fukuoka Prefecture Chikushino 福岡県筑紫野市 |
| JR Kagoshima Main Line "Tenpaizan" walk 14 minutes JR鹿児島本線「天拝山」歩14分 |
| System kitchen, Face-to-face kitchen, Washbasin with shower, Parking two Allowed, South balcony, Storeroom, Toilet 2 places, Warm water washing toilet seat システムキッチン、対面式キッチン、シャワー付洗面台、駐車2台可、南面バルコニー、納戸、トイレ2ヶ所、温水洗浄便座 |
| Newly built single-family Chikushino Musashi months hill 1-chome! ! Limited is one building! ! Shopping is "ion Chikushino" is very convenient 筑紫野市むさしヶ丘1丁目の新築一戸建て!!限定1棟です!!お買い物は「イオン筑紫野」が大変便利です |
Features pickup 特徴ピックアップ | | Parking two Allowed / System kitchen / Washbasin with shower / Face-to-face kitchen / Toilet 2 places / South balcony / Warm water washing toilet seat / Storeroom 駐車2台可 /システムキッチン /シャワー付洗面台 /対面式キッチン /トイレ2ヶ所 /南面バルコニー /温水洗浄便座 /納戸 | Price 価格 | | 25,800,000 yen 2580万円 | Floor plan 間取り | | 4LDK + S (storeroom) 4LDK+S(納戸) | Units sold 販売戸数 | | 1 units 1戸 | Land area 土地面積 | | 131.41 sq m (39.75 tsubo) (Registration) 131.41m2(39.75坪)(登記) | Building area 建物面積 | | 96.38 sq m (29.15 tsubo) (Registration) 96.38m2(29.15坪)(登記) | Driveway burden-road 私道負担・道路 | | Nothing, Northeast 8m width (contact the road width 8m) 無、北東8m幅(接道幅8m) | Completion date 完成時期(築年月) | | December 2013 2013年12月 | Address 住所 | | Fukuoka Prefecture Chikushino Musashi months hill 1 福岡県筑紫野市むさしヶ丘1 | Traffic 交通 | | JR Kagoshima Main Line "Tenpaizan" walk 14 minutes
Nishitetsu "Musashi months hill park east exit" walk 3 minutes Nishitetsu Tenjin Omuta Line "Asakura Road" walk 17 minutes JR鹿児島本線「天拝山」歩14分
西鉄「武蔵ヶ丘団地東口」歩3分西鉄天神大牟田線「朝倉街道」歩17分
| Related links 関連リンク | | [Related Sites of this company] 【この会社の関連サイト】 | Contact お問い合せ先 | | Ltd. Nishimura Real Estate TEL: 0800-603-3683 [Toll free] mobile phone ・ Also available from PHS
Caller ID is not notified
Please contact the "saw SUUMO (Sumo)"
If it does not lead, If the real estate company (株)西村不動産TEL:0800-603-3683【通話料無料】携帯電話・PHSからもご利用いただけます
発信者番号は通知されません
「SUUMO(スーモ)を見た」と問い合わせください
つながらない方、不動産会社の方は
| Building coverage, floor area ratio 建ぺい率・容積率 | | 60% ・ 200% 60%・200% | Time residents 入居時期 | | Consultation 相談 | Land of the right form 土地の権利形態 | | Ownership 所有権 | Structure and method of construction 構造・工法 | | Wooden 2-story 木造2階建 | Use district 用途地域 | | One dwelling 1種住居 | Overview and notices その他概要・特記事項 | | Facilities: Public Water Supply, This sewage, City gas, Building confirmation number: No. H25SHC115282, Parking: car space 設備:公営水道、本下水、都市ガス、建築確認番号:第H25SHC115282号、駐車場:カースペース | Company profile 会社概要 | | <Mediation> Governor of Fukuoka Prefecture (1) No. 014872 (Ltd.) Nishimura real estate Yubinbango818-0083 Fukuoka Prefecture Chikushino Harisuri center 2-17-3 <仲介>福岡県知事(1)第014872号(株)西村不動産〒818-0083 福岡県筑紫野市針摺中央2-17-3 |
Same specifications photos (appearance)同仕様写真(外観) 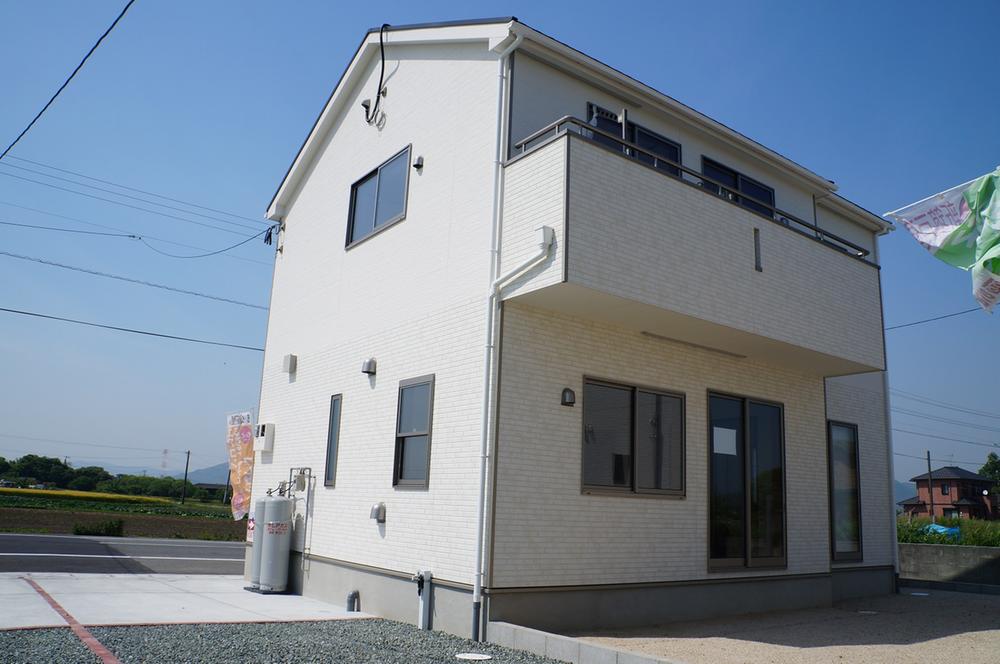 (1 Building) same specification
(1号棟)同仕様
Floor plan間取り図 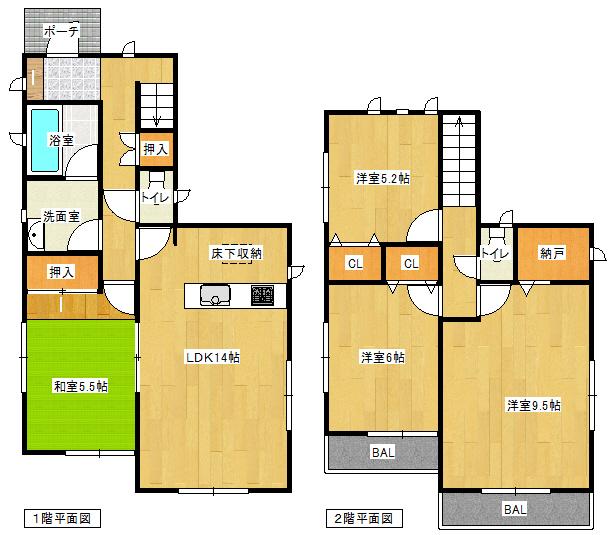 25,800,000 yen, 4LDK + S (storeroom), Land area 131.41 sq m , Building area 96.38 sq m
2580万円、4LDK+S(納戸)、土地面積131.41m2、建物面積96.38m2
Same specifications photo (kitchen)同仕様写真(キッチン) 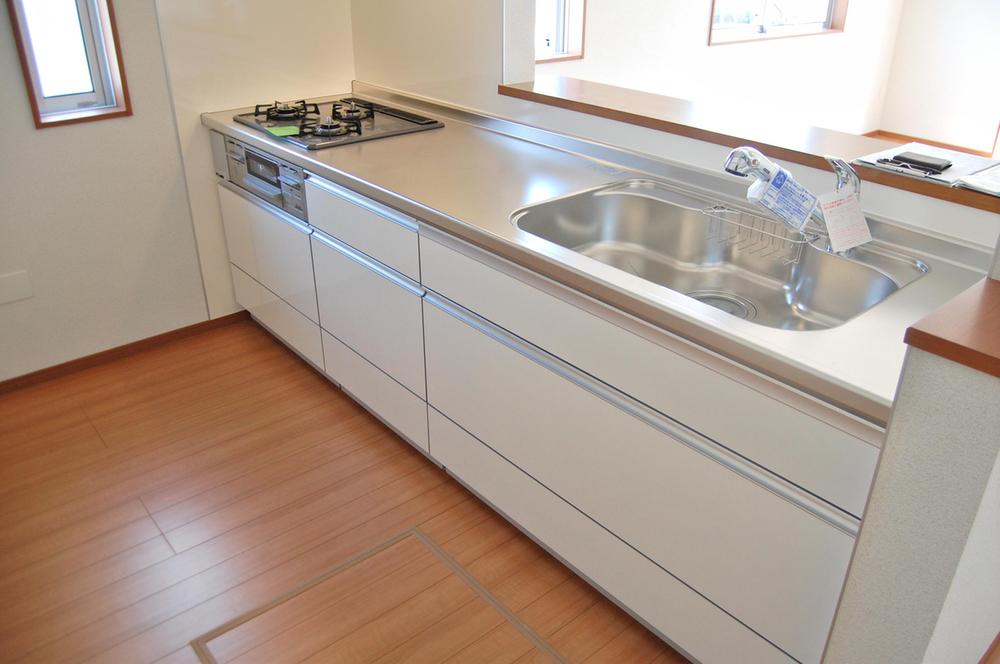 (1 Building) same specification
(1号棟)同仕様
Same specifications photos (living)同仕様写真(リビング) 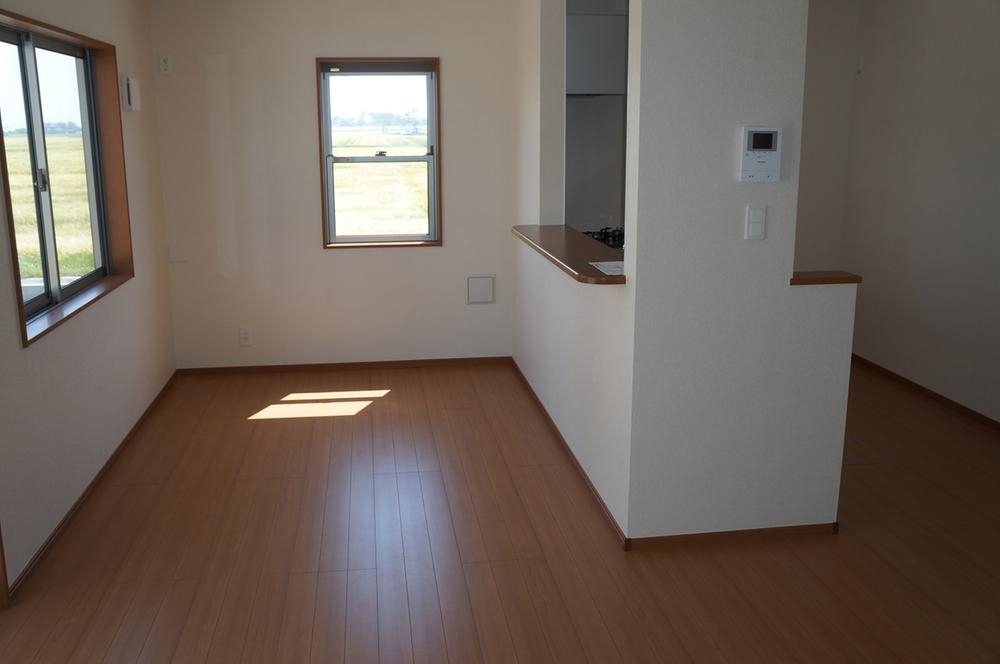 (1 Building) same specification
(1号棟)同仕様
Same specifications photo (bathroom)同仕様写真(浴室) 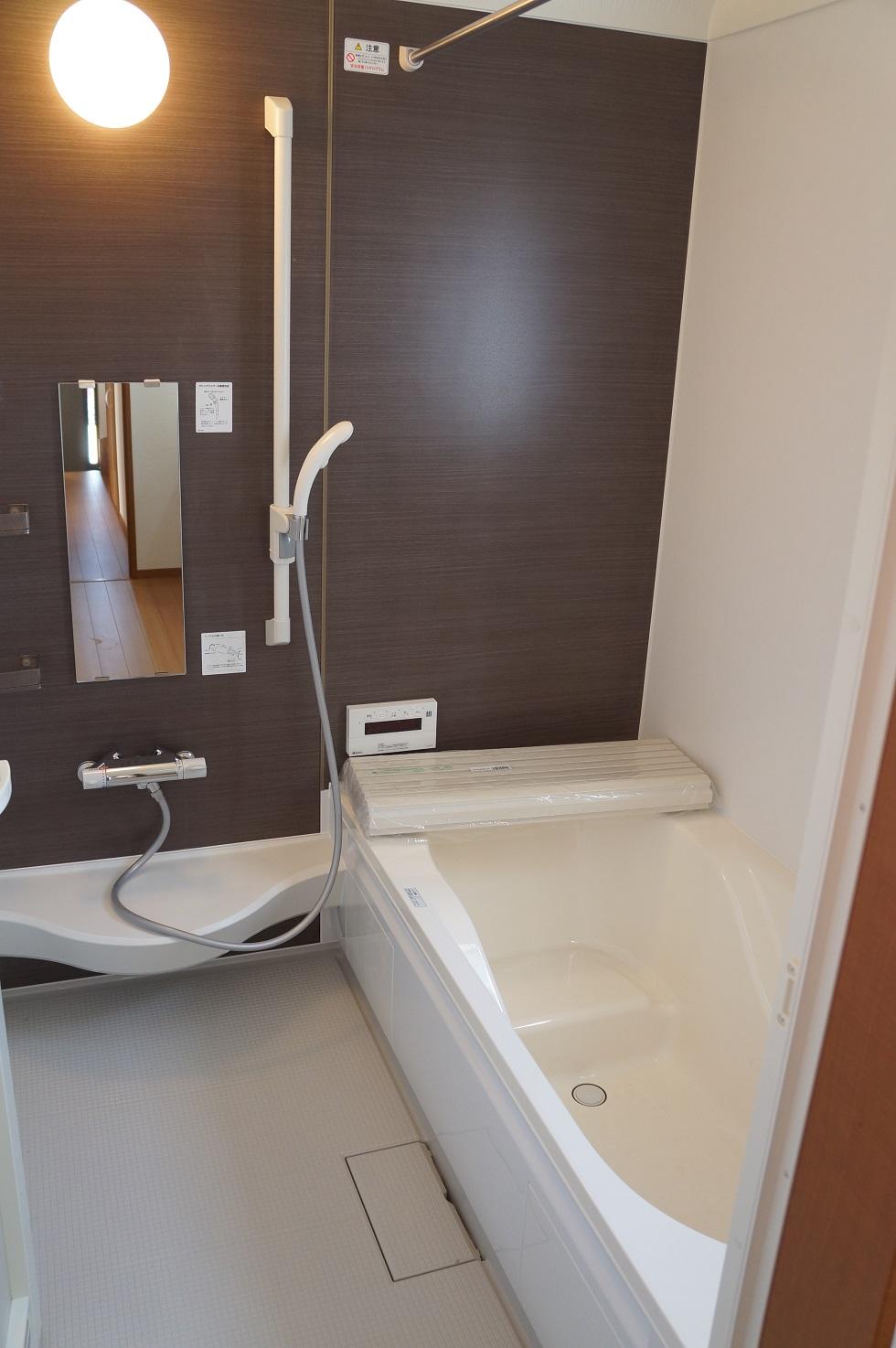 (1 Building) same specification
(1号棟)同仕様
Non-living roomリビング以外の居室 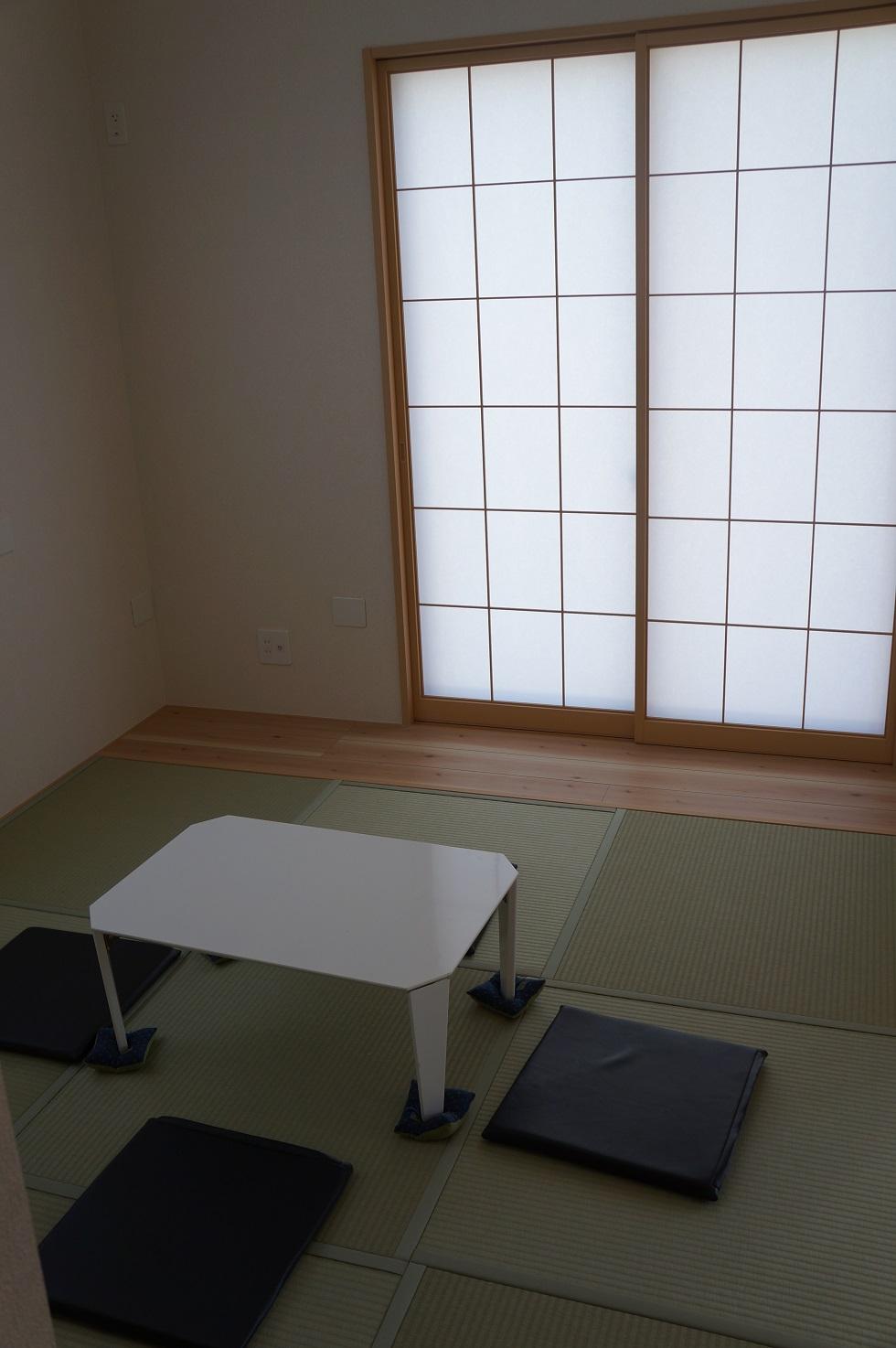 Indoor (September 2013) Shooting
室内(2013年9月)撮影
Entrance玄関 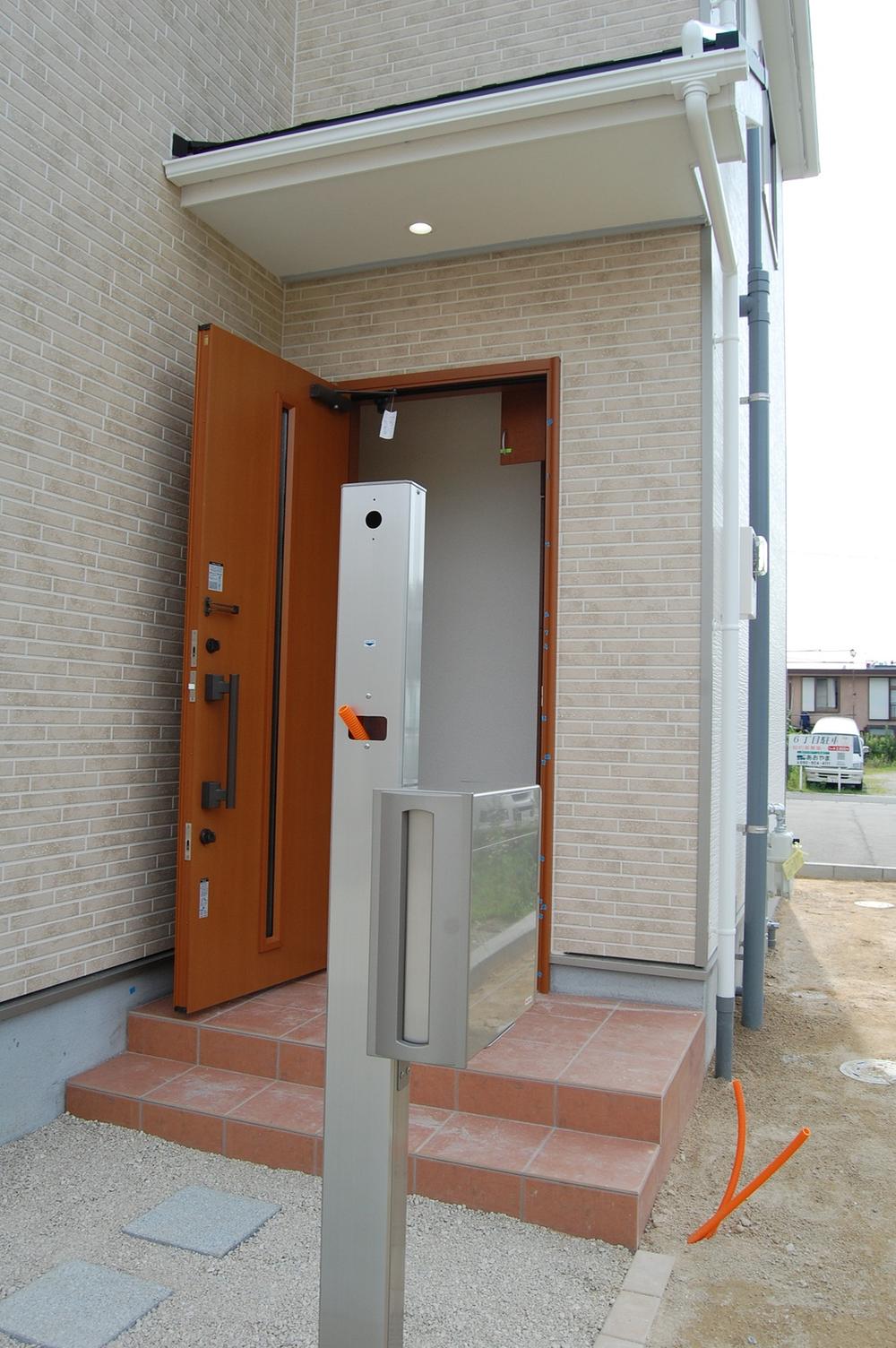 Local (September 2013) Shooting
現地(2013年9月)撮影
Wash basin, toilet洗面台・洗面所 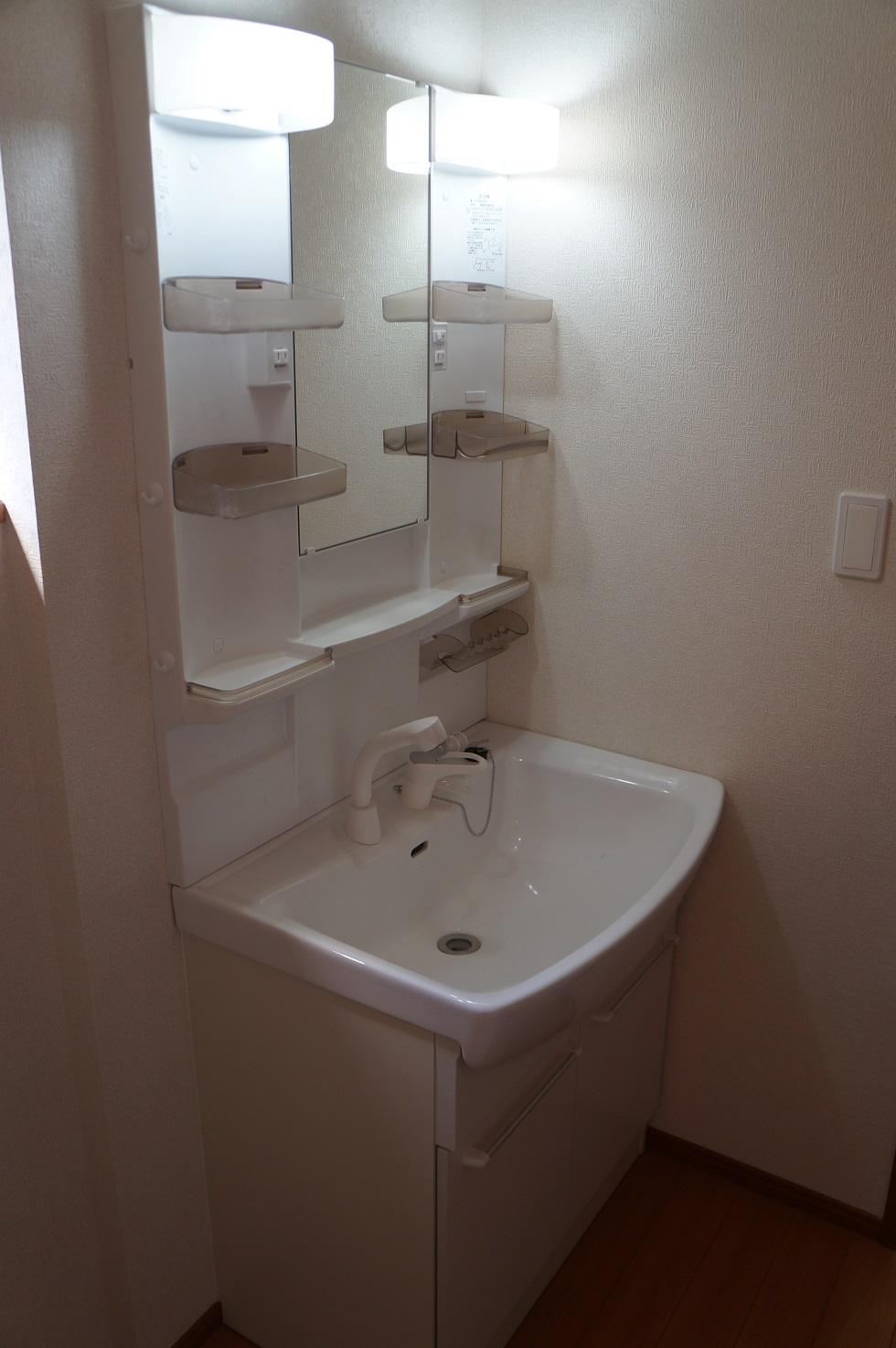 Indoor (September 2013) Shooting
室内(2013年9月)撮影
Toiletトイレ 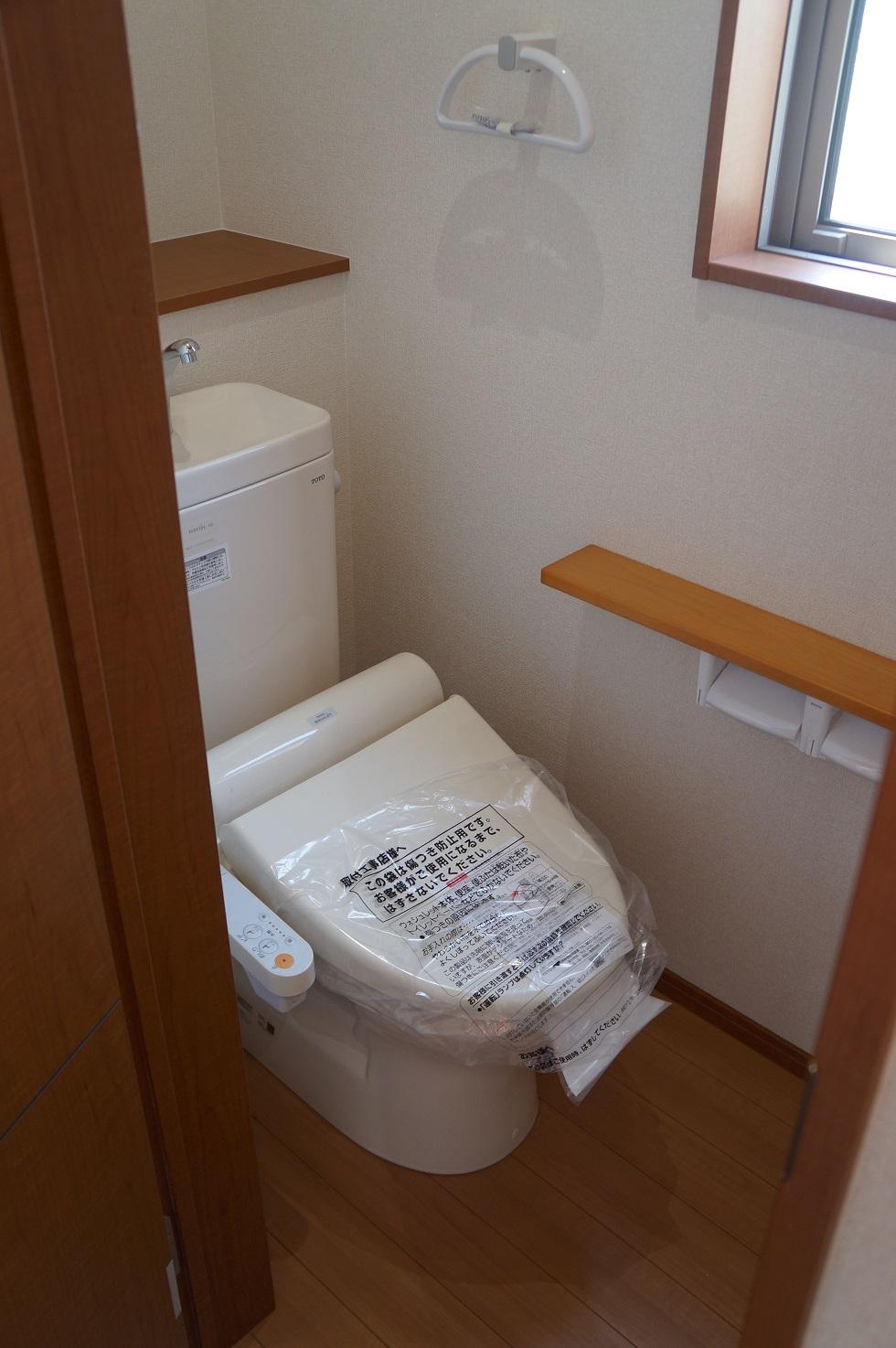 Indoor (September 2013) Shooting
室内(2013年9月)撮影
Balconyバルコニー 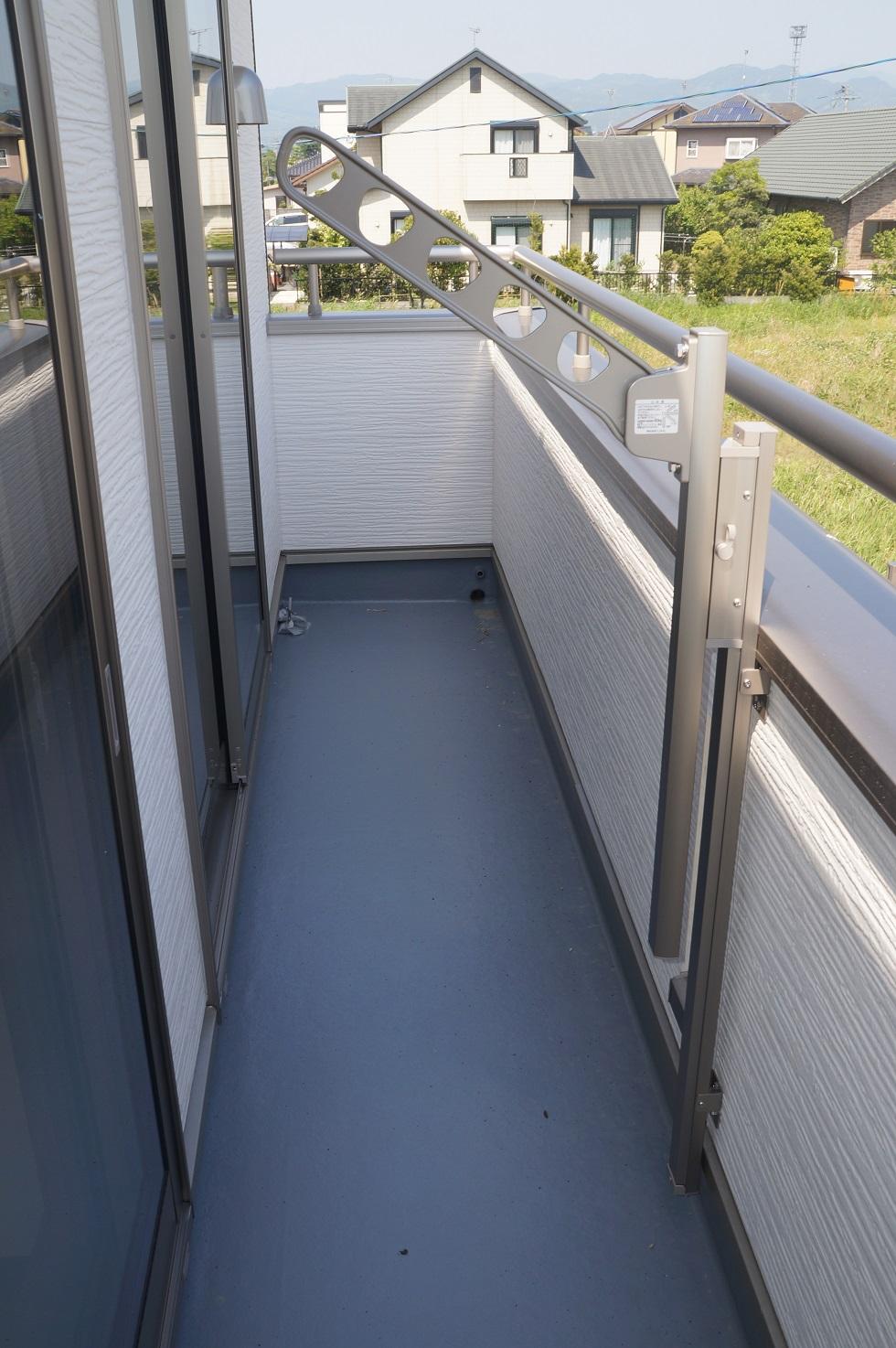 Local (September 2013) Shooting
現地(2013年9月)撮影
Same specifications photos (Other introspection)同仕様写真(その他内観) 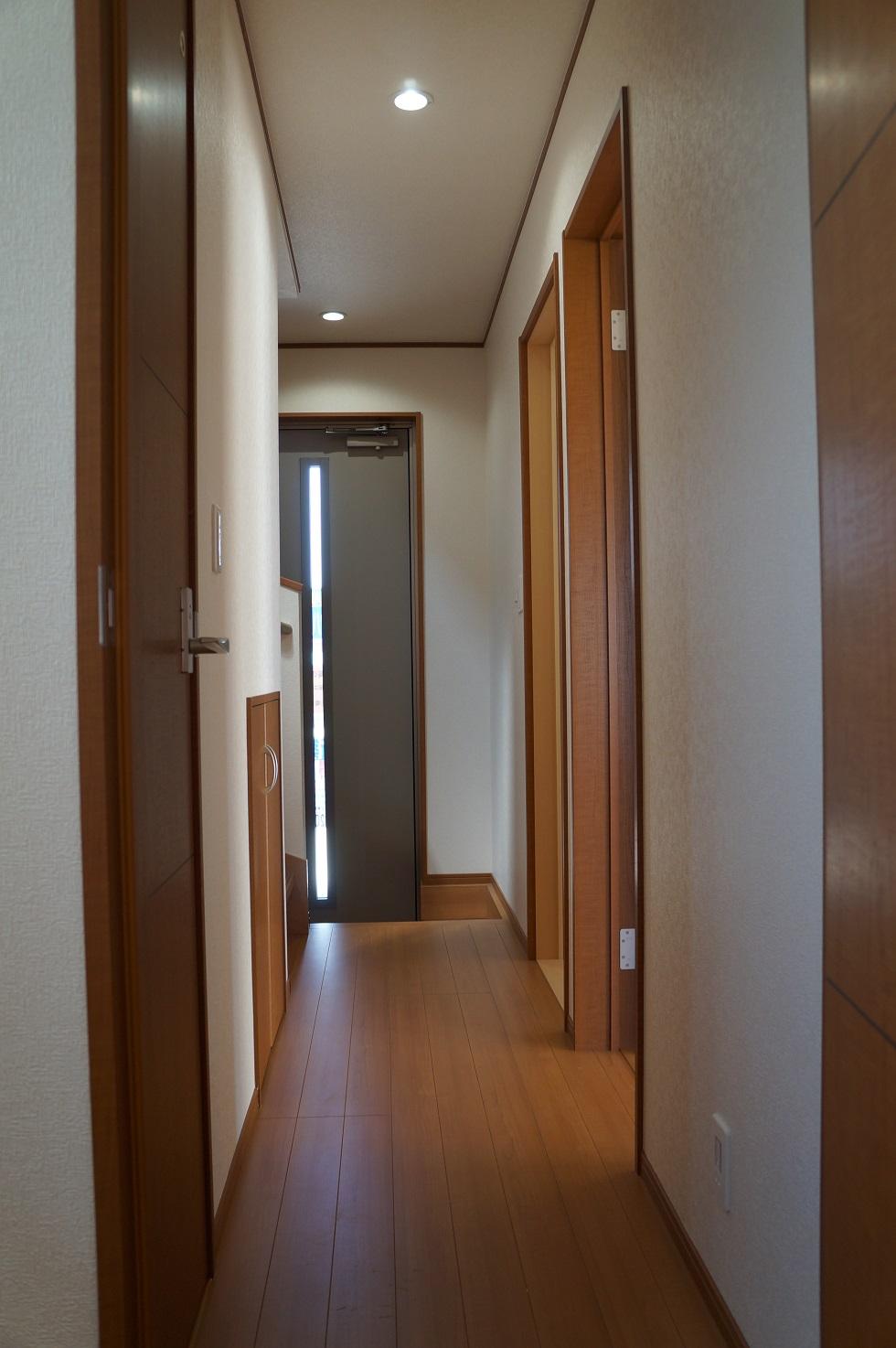 (1 Building) same specification
(1号棟)同仕様
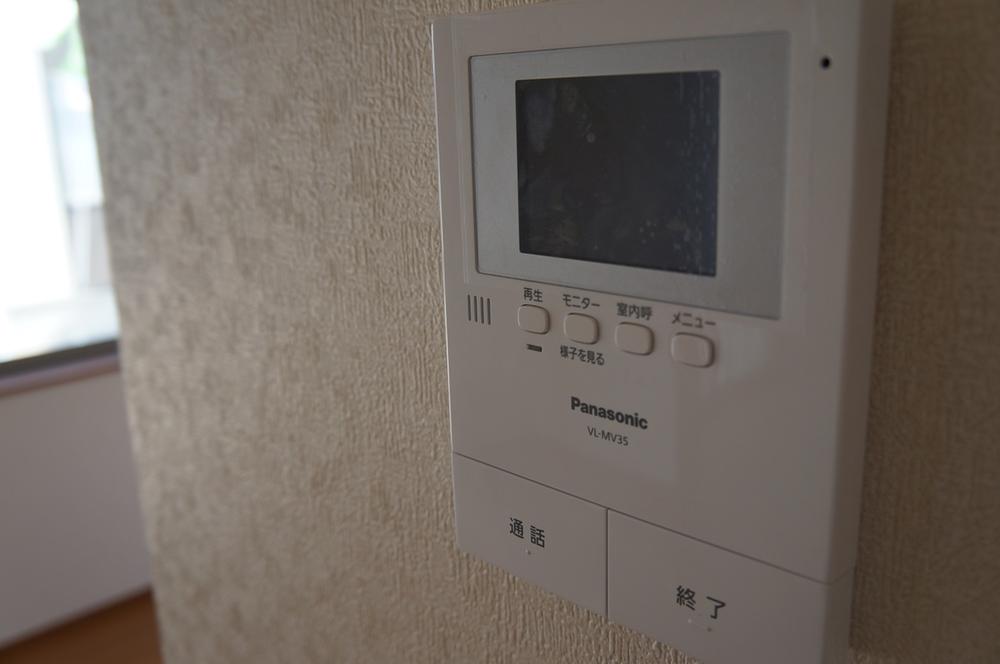 Other
その他
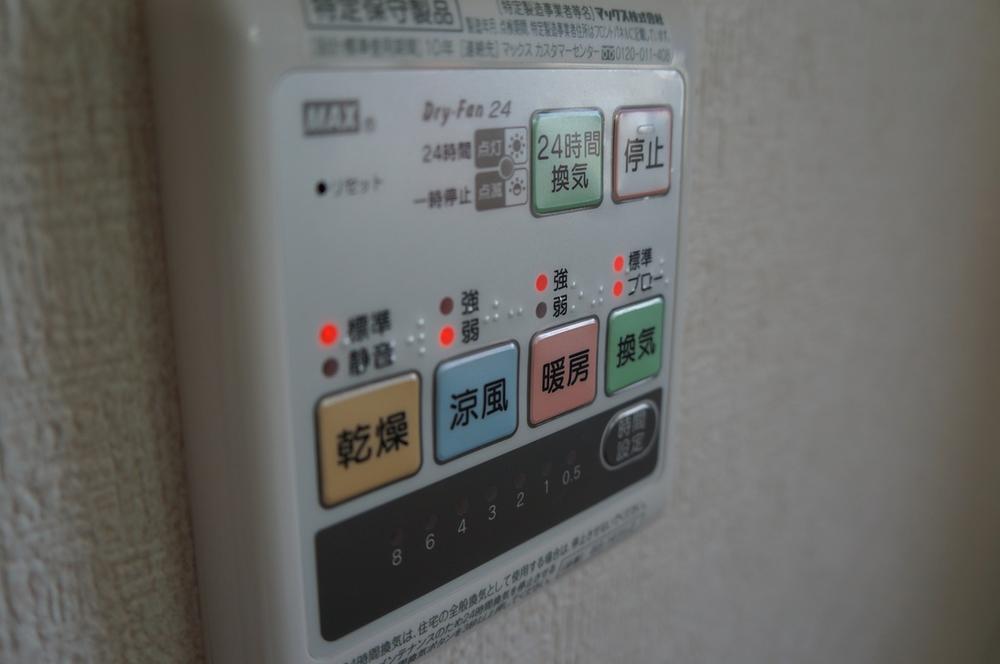 Other
その他
Location
|














