New Homes » Kyushu » Fukuoka Prefecture » Chikushino
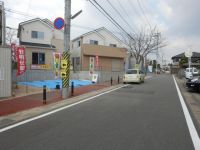 
| | Fukuoka Prefecture Chikushino 福岡県筑紫野市 |
| Nishitetsu Tenjin Omuta Line "Sakuradai" walk 2 minutes 西鉄天神大牟田線「桜台」歩2分 |
| Guaranteed 2 minutes :: sidewalk with road walk from the station. "Open House held" December 28 (Sat) ・ 29 (Sunday) 9:00 am ~ 5:00 pm * Arriving folding, In advance contact us appreciate if you phase 駅より徒歩2分::歩道付道路で安全安心。『オープンハウス開催』12月28日(土)・29日(日) 午前9:00 ~ 午後5時 *お越しの折は、前もってご連絡いただければご相 |
Features pickup 特徴ピックアップ | | Parking two Allowed / System kitchen / Bathroom Dryer / All room storage / A quiet residential area / LDK15 tatami mats or more / Face-to-face kitchen / Toilet 2 places / 2-story / Double-glazing / Warm water washing toilet seat / Underfloor Storage / The window in the bathroom / City gas 駐車2台可 /システムキッチン /浴室乾燥機 /全居室収納 /閑静な住宅地 /LDK15畳以上 /対面式キッチン /トイレ2ヶ所 /2階建 /複層ガラス /温水洗浄便座 /床下収納 /浴室に窓 /都市ガス | Price 価格 | | 24,800,000 yen 2480万円 | Floor plan 間取り | | 4LDK 4LDK | Units sold 販売戸数 | | 1 units 1戸 | Total units 総戸数 | | 2 units 2戸 | Land area 土地面積 | | 156.03 sq m (47.19 tsubo) (measured) 156.03m2(47.19坪)(実測) | Building area 建物面積 | | 98.01 sq m (29.64 tsubo) (Registration) 98.01m2(29.64坪)(登記) | Driveway burden-road 私道負担・道路 | | Nothing, East 8.5m width 無、東8.5m幅 | Completion date 完成時期(築年月) | | October 2013 2013年10月 | Address 住所 | | Fukuoka Prefecture Chikushino Sakuradai 1 福岡県筑紫野市桜台1 | Traffic 交通 | | Nishitetsu Tenjin Omuta Line "Sakuradai" walk 2 minutes 西鉄天神大牟田線「桜台」歩2分
| Person in charge 担当者より | | Rep Nyusato Naomi 担当者入里尚己 | Contact お問い合せ先 | | Phoenix ・ Earl ・ E (stock) TEL: 092-534-7787 Please inquire as "saw SUUMO (Sumo)" フェニックス・アール・イー(株)TEL:092-534-7787「SUUMO(スーモ)を見た」と問い合わせください | Building coverage, floor area ratio 建ぺい率・容積率 | | 60% ・ 200% 60%・200% | Time residents 入居時期 | | Consultation 相談 | Land of the right form 土地の権利形態 | | Ownership 所有権 | Structure and method of construction 構造・工法 | | Wooden 2-story (framing method) 木造2階建(軸組工法) | Use district 用途地域 | | One dwelling 1種住居 | Overview and notices その他概要・特記事項 | | Contact: Naomi Nyusato, Facilities: Public Water Supply, This sewage, City gas, Building confirmation number: Fukuzumi cell this issue 00506, Parking: car space 担当者:入里尚己、設備:公営水道、本下水、都市ガス、建築確認番号:福住セ本00506号、駐車場:カースペース | Company profile 会社概要 | | <Mediation> Governor of Fukuoka Prefecture (1) No. 016517 Phoenix ・ Earl ・ E Co., Ltd. Yubinbango810-0022 Fukuoka Chuo-ku, Fukuoka City Yakuin 3-12-15 <仲介>福岡県知事(1)第016517号フェニックス・アール・イー(株)〒810-0022 福岡県福岡市中央区薬院3-12-15 |
Local appearance photo現地外観写真 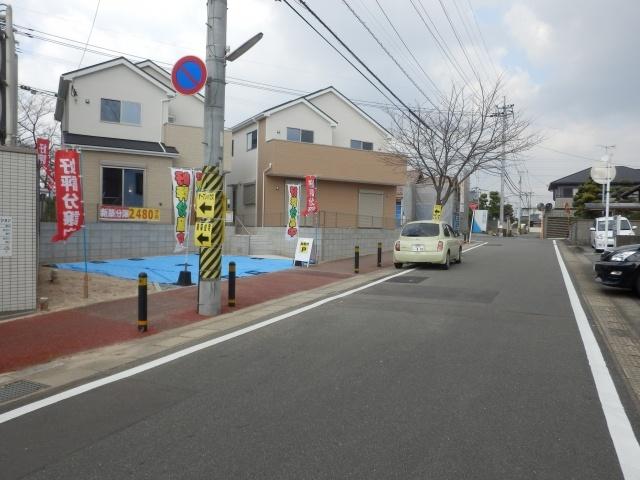 2013 December
平成25年12月
Floor plan間取り図 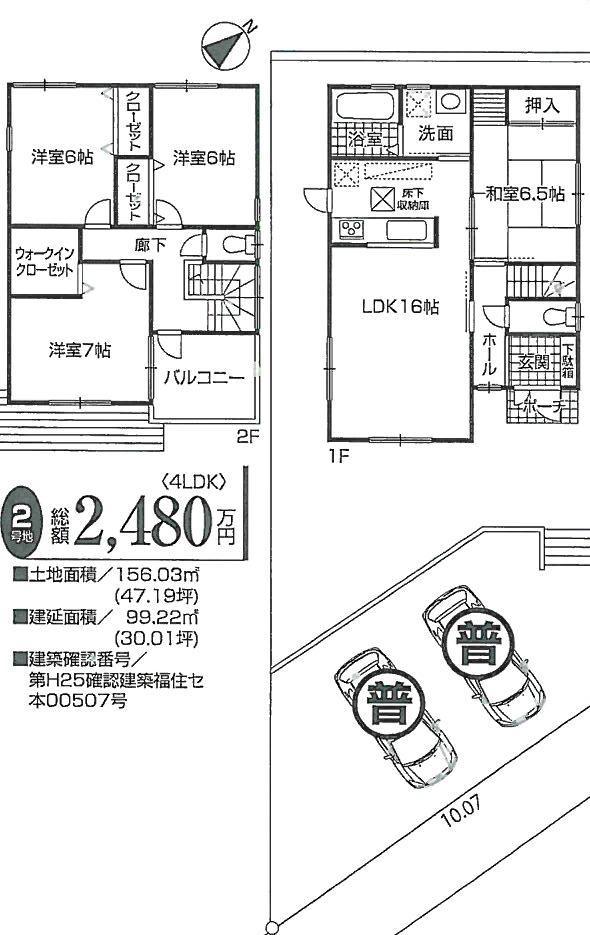 24,800,000 yen, 4LDK, Land area 156.03 sq m , Building area 98.01 sq m Floor
2480万円、4LDK、土地面積156.03m2、建物面積98.01m2 間取り
Kitchenキッチン 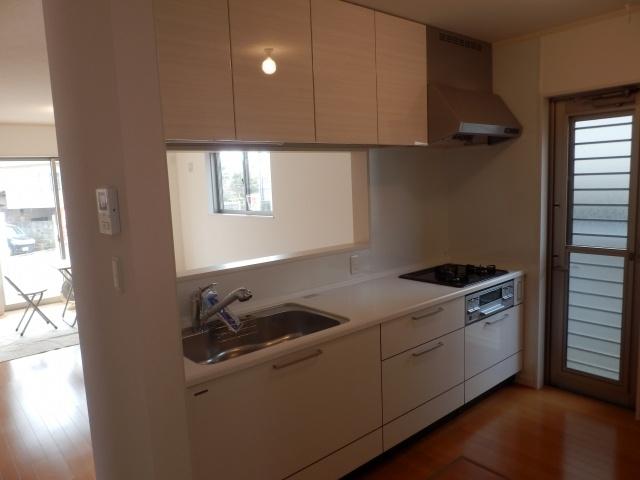 Kitchen (with a back door)
キッチン(勝手口付)
Local appearance photo現地外観写真 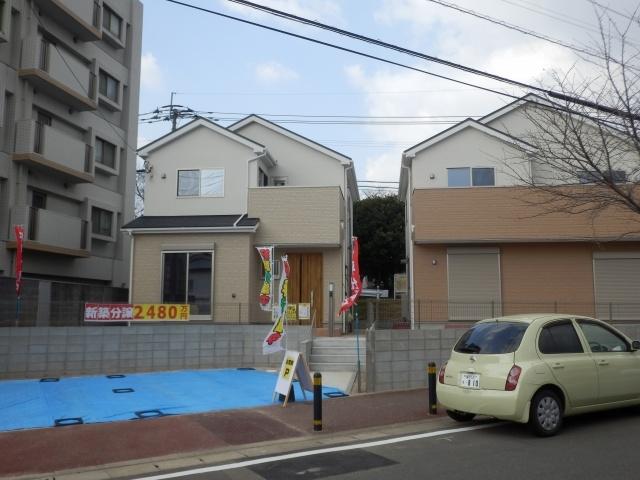 2013 December
平成25年12月
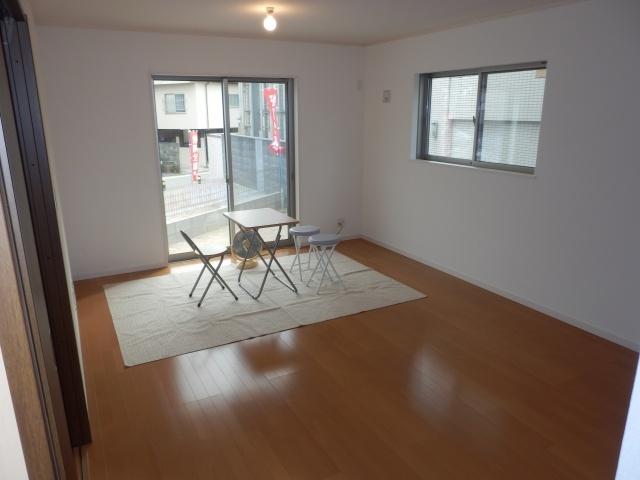 Living
リビング
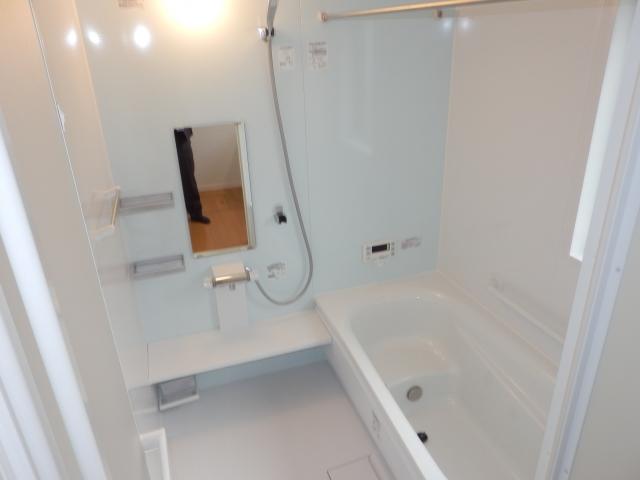 Bathroom
浴室
Non-living roomリビング以外の居室 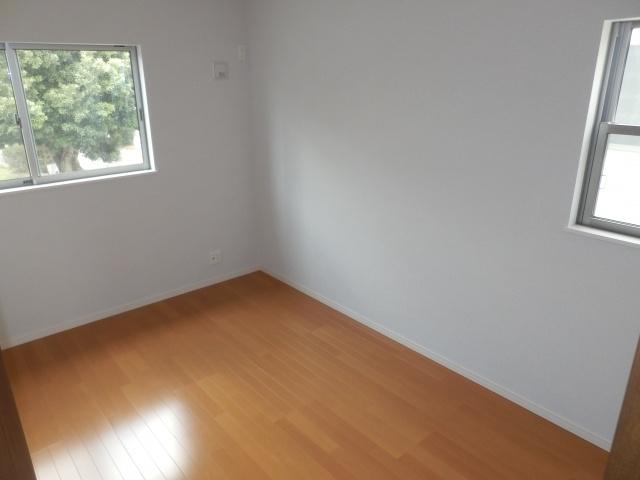 2 Kaikyoshitsu
2階居室
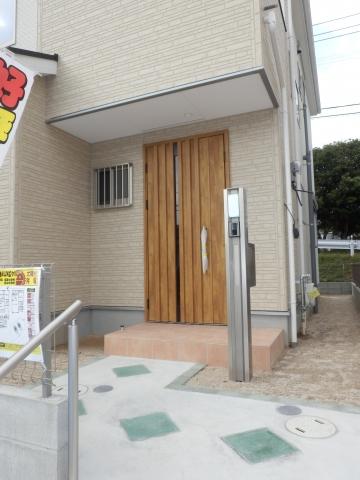 Entrance
玄関
Wash basin, toilet洗面台・洗面所 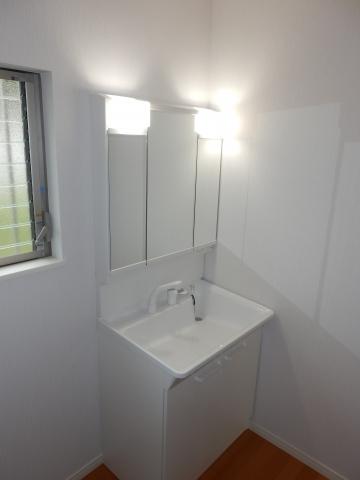 Bathroom vanity
洗面化粧台
Receipt収納 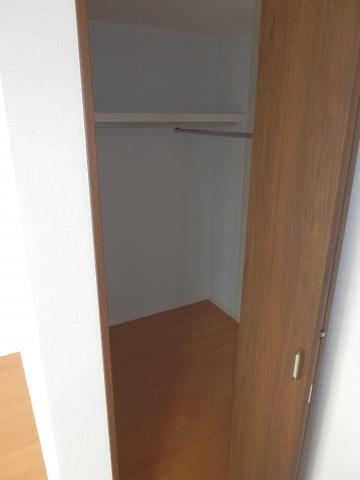 Walk-in closet
ウオークインクローゼット
Local photos, including front road前面道路含む現地写真 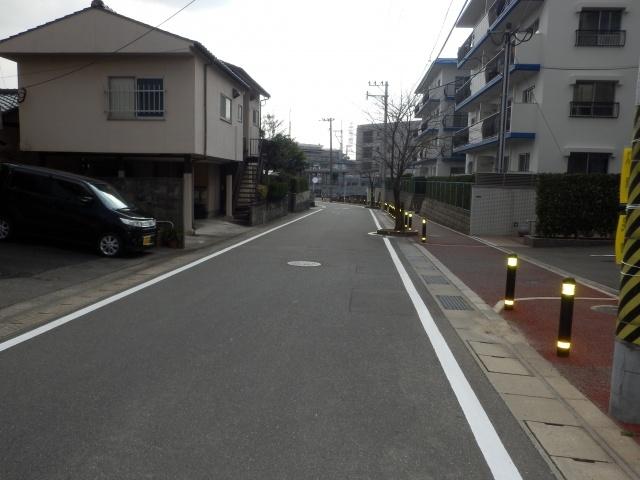 Front road right direction
前面道路右方向
Other localその他現地 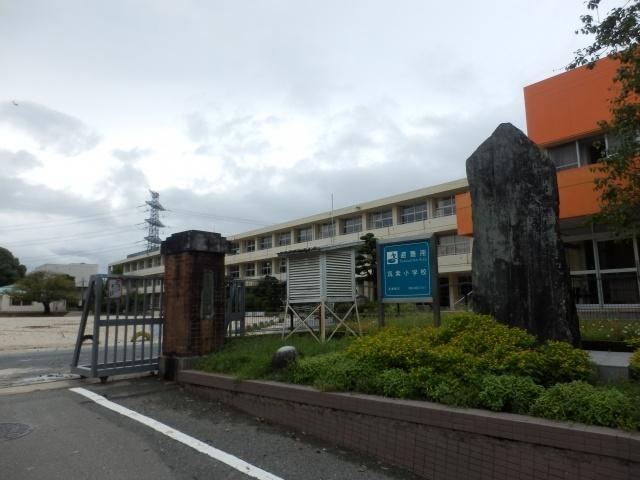 Tsukushi elementary school
筑紫小学校
Otherその他 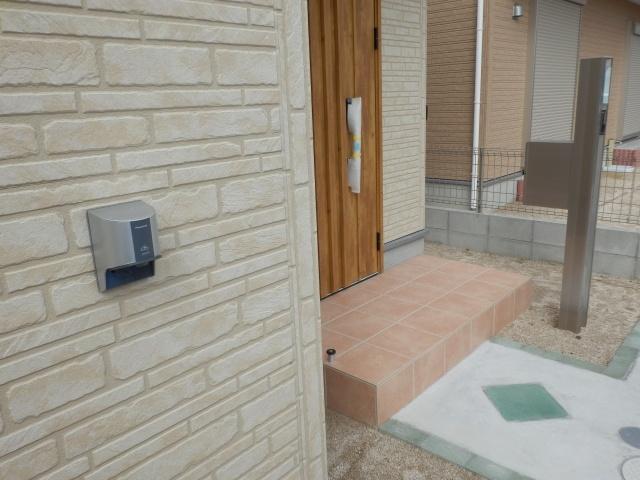 EV for outdoor electrical outlet
EV用屋外コンセント
Receipt収納 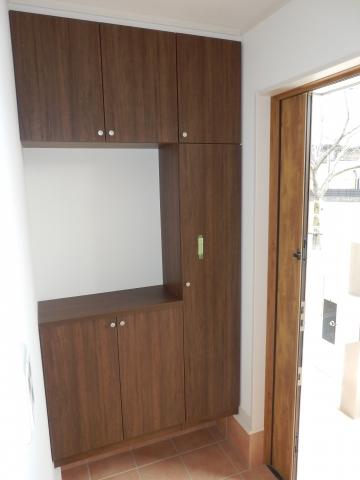 Cupboard
下駄箱
Local photos, including front road前面道路含む現地写真 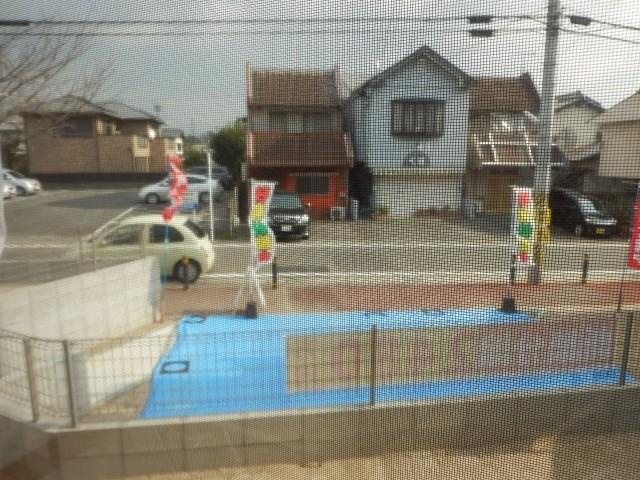 Front road front direction
前面道路正面方向
Other localその他現地 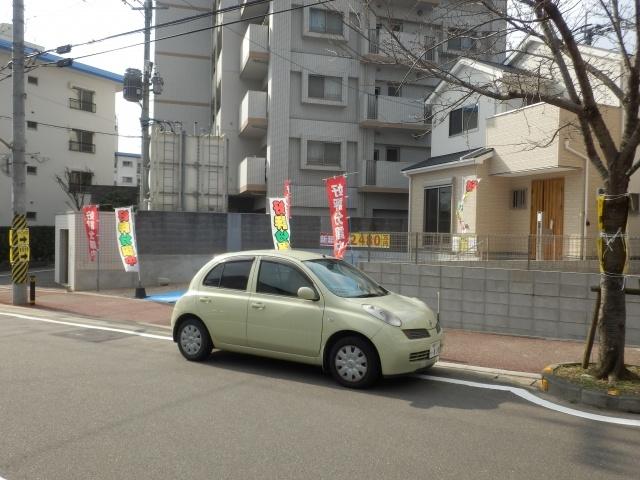 2013 December
平成25年12月
Otherその他 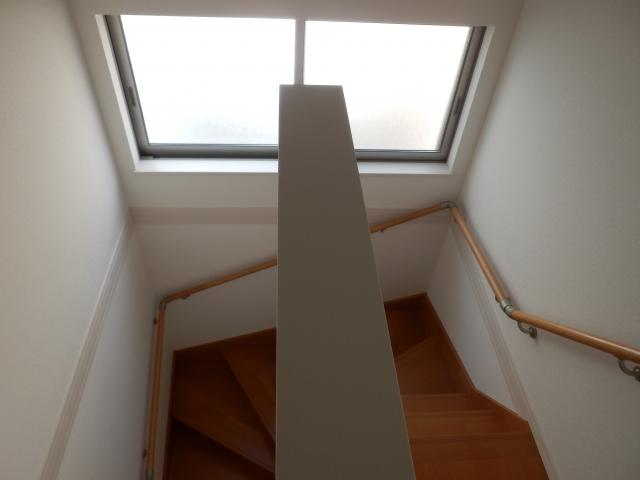 Staircase with handrails
手すり付階段
Local photos, including front road前面道路含む現地写真 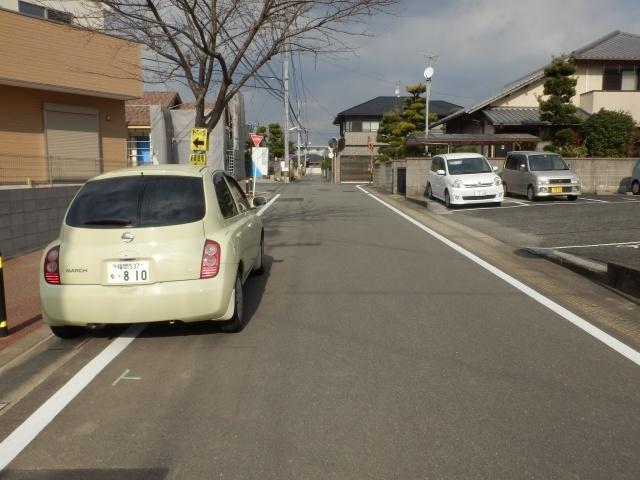 Front road left towards
前面道路左方面
Otherその他 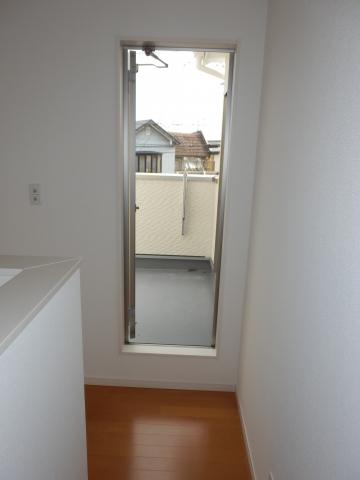 Door to the second floor balcony
2階バルコニーへの扉
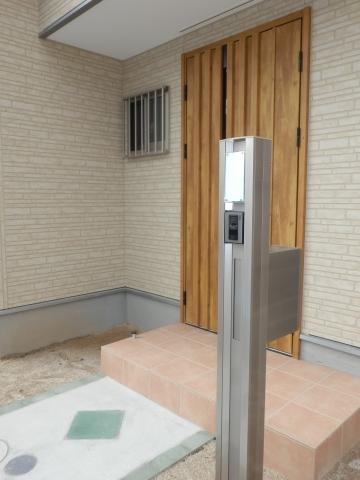 Intercom with color camera
カラーカメラ付インターホン
Location
|





















