New Homes » Kyushu » Fukuoka Prefecture » Higashi-ku
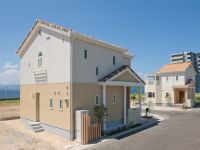 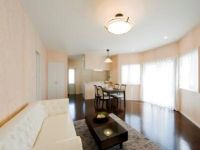
| | Fukuoka Prefecture, Higashi-ku, Fukuoka 福岡県福岡市東区 |
| JR Kashii Line "Saitozaki" walk 10 minutes JR香椎線「西戸崎」歩10分 |
| [Two buildings only] All-electric, furniture, illumination, Special sale of dated curtain. Affluent subdivision to feel the sea in the skin. The Saturday and Sunday it is open house. Why do not you been preview? 【2棟のみ】オール電化、家具、照明、カーテン付での特別分譲。海を肌で感じるゆとりある分譲地。土日にはオープンハウスを行っています。内覧されてみませんか? |
| ■ Uminonakamichi Seaside Park and also close to the Shikanoshima, It is location requirements of the resort feeling full. ■ Marine sports and fishing, cycling, Enjoy the golf and a variety of hobby Can environment is fully equipped. ■ Access to the Tenjin also can use the municipal ferry, Commute ・ It is also useful to go to school. ■ Great location full of sense of openness. Enjoy the tropical atmosphere is "seaside mansion land.". Because there is model house, Come once, Please come to your tour. We look forward to. ■海ノ中道海浜公園や志賀島にも近く、リゾート気分満載の立地条件です。■マリンスポーツやフィッシング、サイクリング、ゴルフと多彩な趣味を満喫 できる環境が整っています。■天神へのアクセスも市営渡船を利用でき、通勤・通学にも便利です。■開放感あふれる絶好のロケーション。南国の雰囲気を味わえる「海辺の邸宅地」です。 モデルハウスもございますので、是非一度、ご見学にお越しください。 お待ちしております。 |
Local guide map 現地案内図 | | Local guide map 現地案内図 | Features pickup 特徴ピックアップ | | Measures to conserve energy / Corresponding to the flat-35S / Pre-ground survey / Parking two Allowed / Immediate Available / LDK20 tatami mats or more / Land 50 square meters or more / Ocean View / Energy-saving water heaters / It is close to golf course / Within 2km to the sea / Facing south / System kitchen / Yang per good / All room storage / Flat to the station / A quiet residential area / Around traffic fewer / Or more before road 6m / Corner lot / Starting station / Shaping land / Washbasin with shower / Face-to-face kitchen / Toilet 2 places / Bathroom 1 tsubo or more / 2-story / South balcony / Double-glazing / Zenshitsuminami direction / Warm water washing toilet seat / Nantei / Underfloor Storage / The window in the bathroom / Atrium / TV monitor interphone / All living room flooring / Wood deck / Good view / IH cooking heater / Dish washing dryer / All-electric / Storeroom / All rooms are two-sided lighting / Fireworks viewing / Flat terrain / Development subdivision in 省エネルギー対策 /フラット35Sに対応 /地盤調査済 /駐車2台可 /即入居可 /LDK20畳以上 /土地50坪以上 /オーシャンビュー /省エネ給湯器 /ゴルフ場が近い /海まで2km以内 /南向き /システムキッチン /陽当り良好 /全居室収納 /駅まで平坦 /閑静な住宅地 /周辺交通量少なめ /前道6m以上 /角地 /始発駅 /整形地 /シャワー付洗面台 /対面式キッチン /トイレ2ヶ所 /浴室1坪以上 /2階建 /南面バルコニー /複層ガラス /全室南向き /温水洗浄便座 /南庭 /床下収納 /浴室に窓 /吹抜け /TVモニタ付インターホン /全居室フローリング /ウッドデッキ /眺望良好 /IHクッキングヒーター /食器洗乾燥機 /オール電化 /納戸 /全室2面採光 /花火大会鑑賞 /平坦地 /開発分譲地内 | Event information イベント情報 | | Open House (Please make a reservation beforehand) schedule / Every Saturday, Sunday and public holidays time / 10:00 ~ 18:00 オープンハウス(事前に必ず予約してください)日程/毎週土日祝時間/10:00 ~ 18:00 | Property name 物件名 | | Marin stage Saitozaki マリンステージ西戸崎 | Price 価格 | | 28,700,000 yen ・ 28.8 million yen 2870万円・2880万円 | Floor plan 間取り | | 3LDK + S (storeroom) 3LDK+S(納戸) | Units sold 販売戸数 | | 2 units 2戸 | Total units 総戸数 | | 18 units 18戸 | Land area 土地面積 | | 165.43 sq m ・ 166.85 sq m (measured) 165.43m2・166.85m2(実測) | Building area 建物面積 | | 102.16 sq m ・ 101.31 sq m (measured) 102.16m2・101.31m2(実測) | Driveway burden-road 私道負担・道路 | | Road width: 6m, Asphaltic pavement, Corner lot 道路幅:6m、アスファルト舗装、角地 | Completion date 完成時期(築年月) | | August 2012 2012年8月 | Address 住所 | | Fukuoka Prefecture, Higashi-ku, Fukuoka Saitozaki 3 福岡県福岡市東区西戸崎3 | Traffic 交通 | | JR Kashii Line "Saitozaki" walk 10 minutes
Nishitetsu "Hiji" walk 8 minutes JR香椎線「西戸崎」歩10分
西鉄バス「日出町」歩8分 | Related links 関連リンク | | [Related Sites of this company] 【この会社の関連サイト】 | Contact お問い合せ先 | | Misato Construction (Ltd.) TEL: 0120-40-8338 Please inquire as "saw SUUMO (Sumo)" 美里建設(株)TEL:0120-40-8338「SUUMO(スーモ)を見た」と問い合わせください | Building coverage, floor area ratio 建ぺい率・容積率 | | Kenpei rate: 60%, Volume ratio: 200% 建ペい率:60%、容積率:200% | Time residents 入居時期 | | Immediate available 即入居可 | Land of the right form 土地の権利形態 | | Ownership 所有権 | Structure and method of construction 構造・工法 | | Wooden 2-story (framing method) 木造2階建(軸組工法) | Construction 施工 | | Misato construction 美里建設 | Use district 用途地域 | | Semi-industrial 準工業 | Land category 地目 | | Residential land 宅地 | Company profile 会社概要 | | <Seller> Governor of Fukuoka Prefecture (1) the first 016,287 GoMisato Construction (Ltd.) Yubinbango803-0836 Kitakyushu, Fukuoka Prefecture Kokurakita Ku Nakai 5-7-29 <売主>福岡県知事(1)第016287号美里建設(株)〒803-0836 福岡県北九州市小倉北区中井5-7-29 |
Local appearance photo現地外観写真 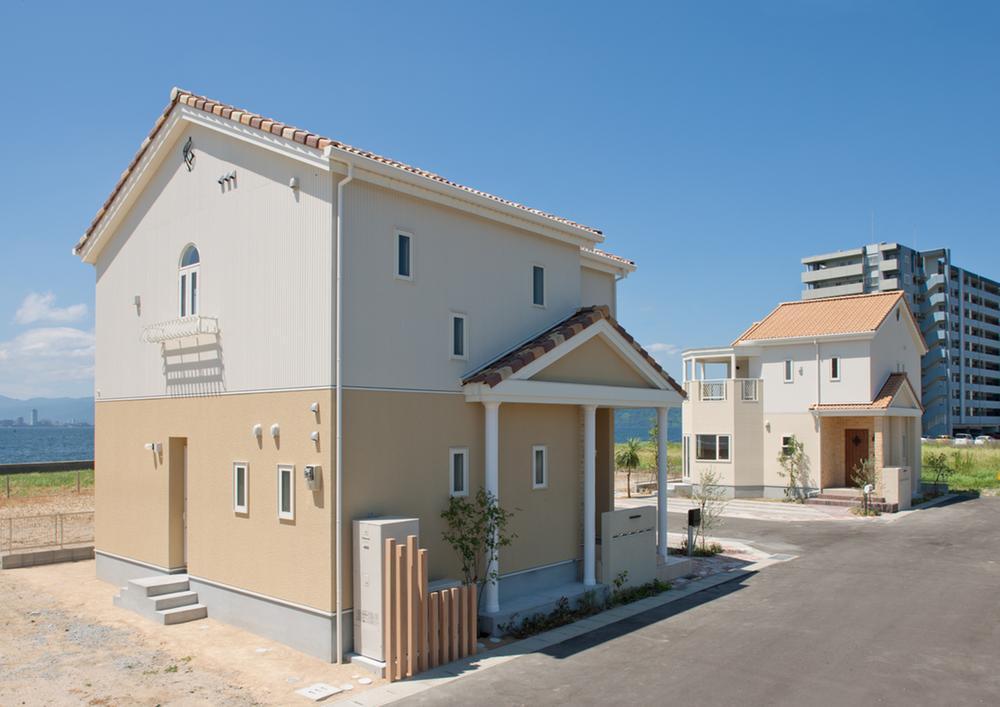 Stylish appearance of the Provence-style will produce a mood more Resort No. 6 place from the front, Local photo of No. 1 area (August 2012) shooting
プロヴァンス風のお洒落な外観が一層リゾート気分を演出いたします 手前から6号地、1号地の現地写真(2012年8月)撮影
Livingリビング 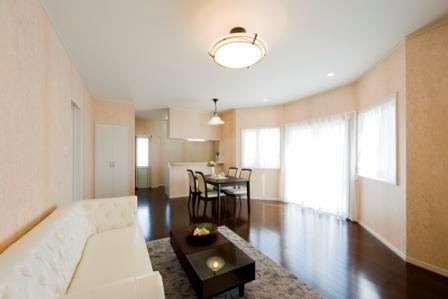 19.43 Pledge of LDK Equipped with Terasudoa and wood deck to the dining No. 6 place LDK (4 May 2013) Shooting
19.43帖のLDK ダイニングにはテラスドアとウッドデッキを装備 6号地LDK(2013年4月)撮影
Local appearance photo現地外観写真 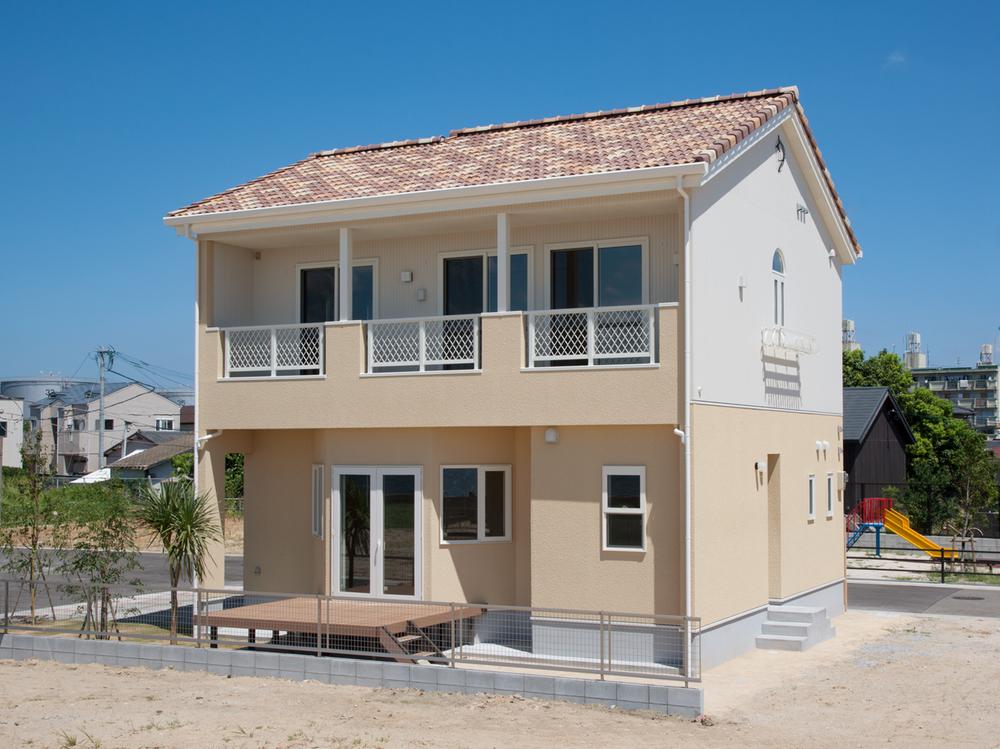 Living wood deck is a feature that has been integrated with the living No. 6 place appearance (August 2012) shooting
リビングと一体化したウッドデッキが特長の住まい 6号地外観(2012年8月)撮影
Entrance玄関 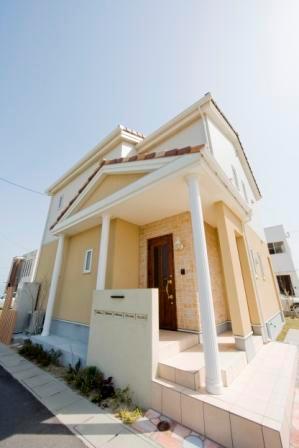 Three cosmetic pillars will further brings out the southern European-style Provence No. 6 land entrance (April 2013) Shooting
3本の化粧柱が南欧風プロヴァンスをより一層引き立てます 6号地玄関(2013年4月)撮影
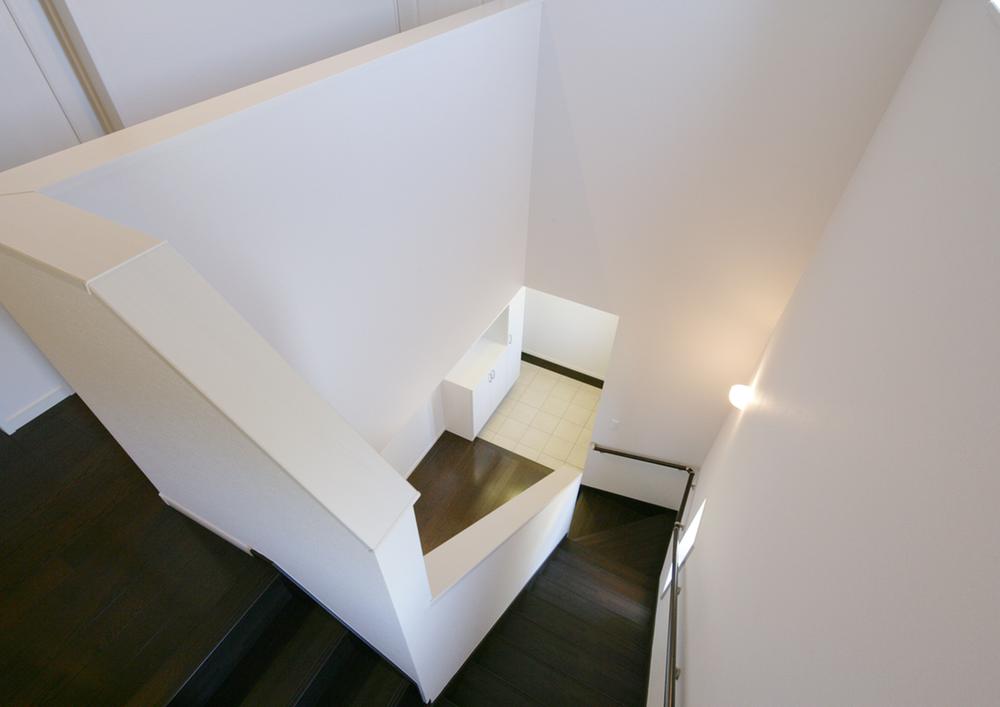 A stairwell Hall Spacious directing the second floor of the Hall No. 6 place stairs (August 2012) shooting
吹き抜けのある階段ホール 2階のホールを広々と演出いたします 6号地階段(2012年8月)撮影
Floor plan間取り図 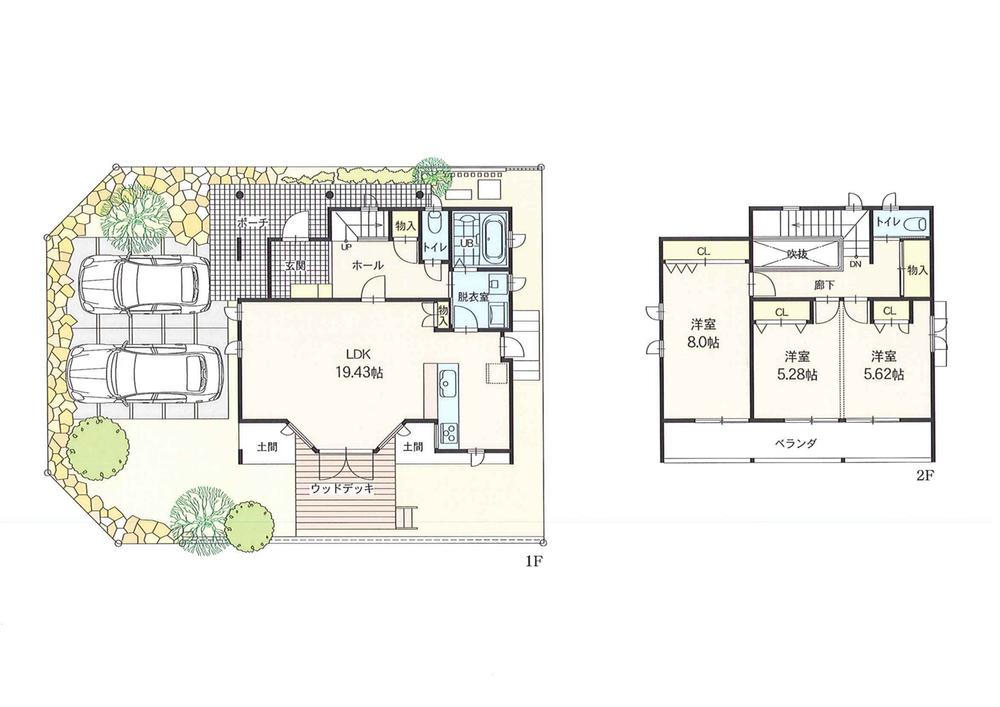 Price 28.8 million yen, 3LDK, Land area 166.85 sq m , Building area 101.31 sq m
価格2880万円、3LDK、土地面積166.85m2、建物面積101.31m2
Livingリビング 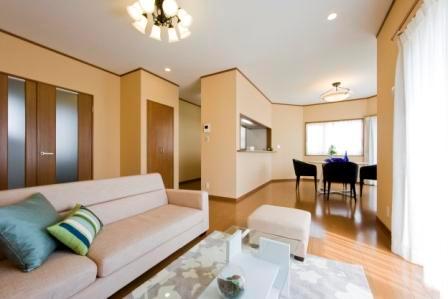 Space of 20 tatami mats or more of LDK + wood deck is overwhelming feeling of freedom. Every day is now in your family can live happily home, such as the resort life. No. 1 destination LDK (4 May 2013) Shooting
20畳以上のLDK+ウッドデッキのスペースは圧倒的な解放感。毎日がリゾート生活のようなご家族が幸せに暮らせる家になりました。 1号地LDK(2013年4月)撮影
Non-living roomリビング以外の居室 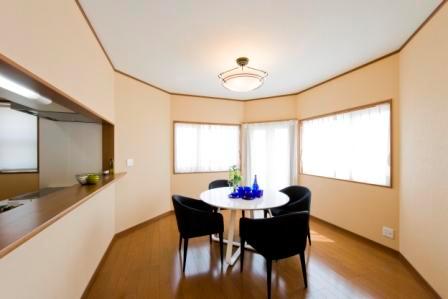 Design highly polygon of dining. It goes out to the wood deck through Terasudoa. Fresh home-party Omoikkiri enjoy likely floor plan is! No. 1 destination dining (April 2013) Shooting
デザイン性の高い多角形のダイニング。テラスドアを通じてウッドデッキに出られます。ホームパーティをおもいっきり楽しめそうな間取りが新鮮! 1号地ダイニング(2013年4月)撮影
View photos from the dwelling unit住戸からの眺望写真 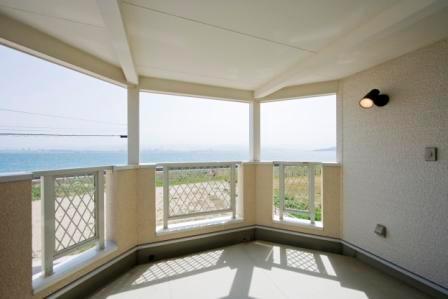 Hakata Bay from the balcony Or holiday Why not be enjoyed, such as reading 1 Gochi balcony (April 2013) Shooting
バルコニーからの博多湾 休日は読書など満喫されてはいかがでしょうか 1号地バルコニー(2013年4月)撮影
Local appearance photo現地外観写真 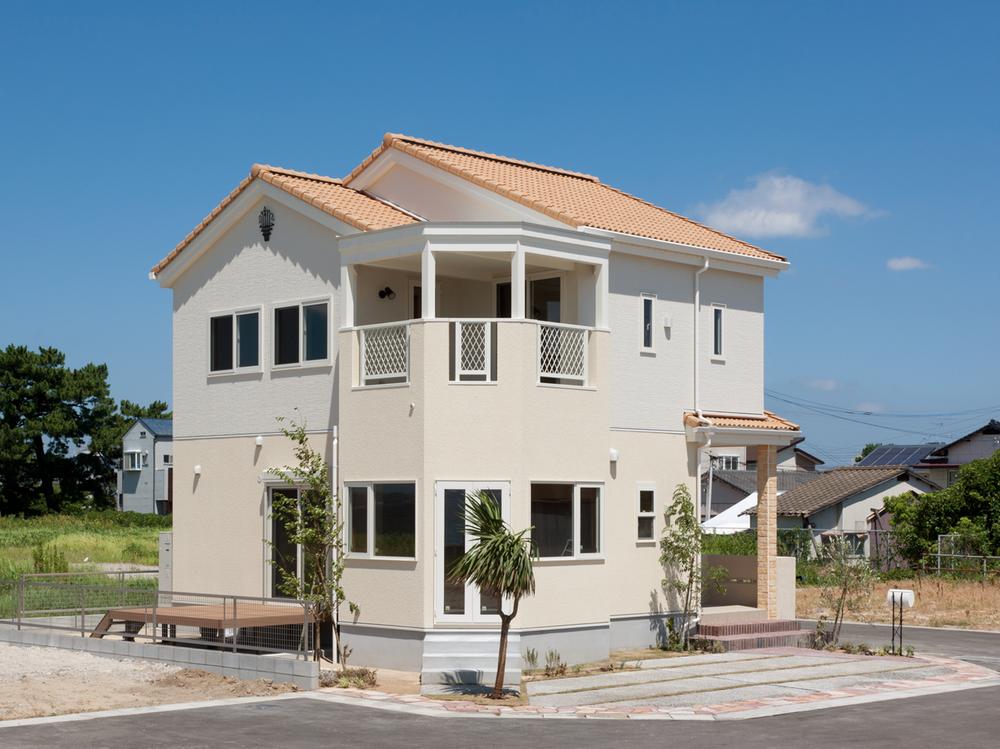 Appearance of stylish appearance which treated some polygon No. 1 destination appearance (August 2012) shooting
一部多角形をあしらったお洒落な外観の佇まい 1号地外観(2012年8月)撮影
Floor plan間取り図 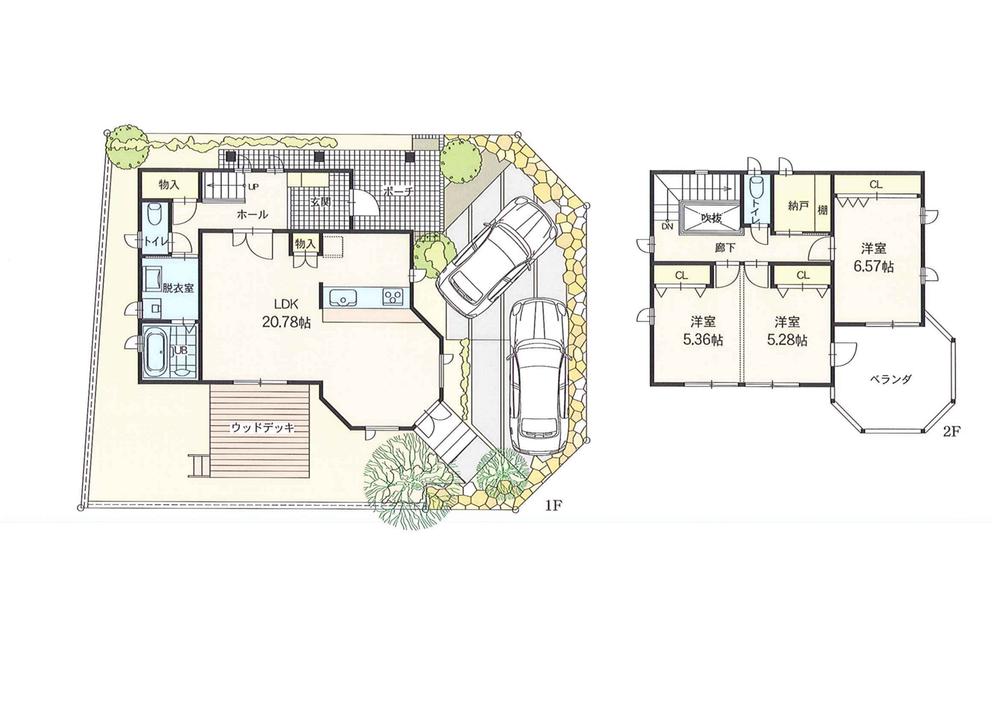 Price 28,700,000 yen, 3LDK+S, Land area 165.43 sq m , Building area 102.16 sq m
価格2870万円、3LDK+S、土地面積165.43m2、建物面積102.16m2
Kitchenキッチン 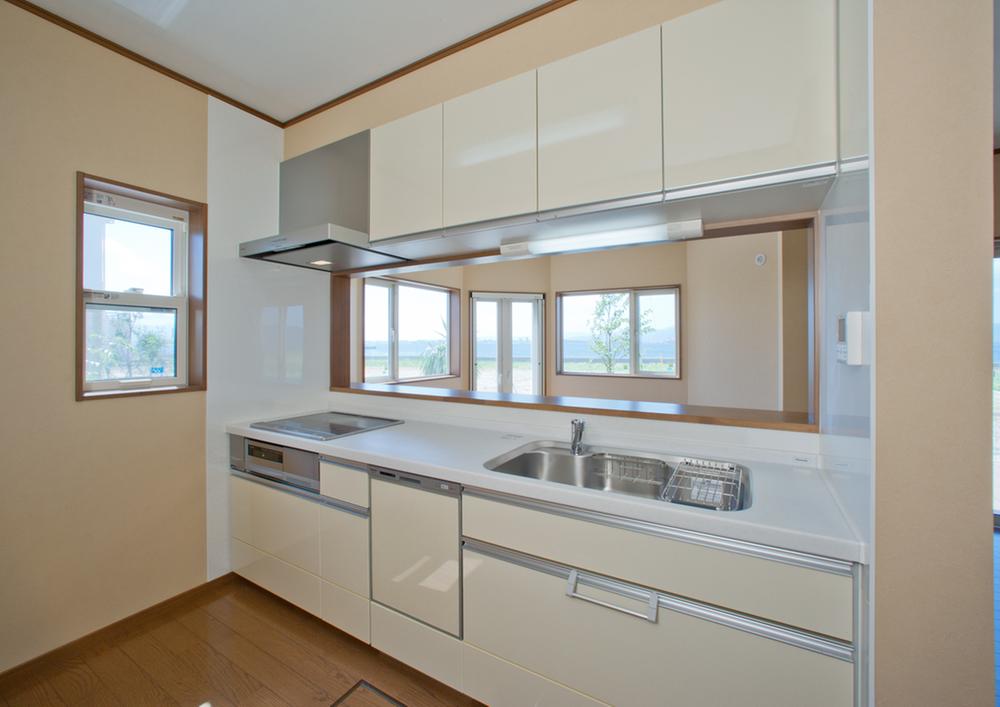 The kitchen is adopting the system kitchen with a dishwasher Of course countertops artificial marble No. 1 place Kitchen (August 2012) shooting
キッチンは食器洗浄機付のシステムキッチンを採用 もちろんカウンタートップは人造大理石 1号地キッチン(2012年8月)撮影
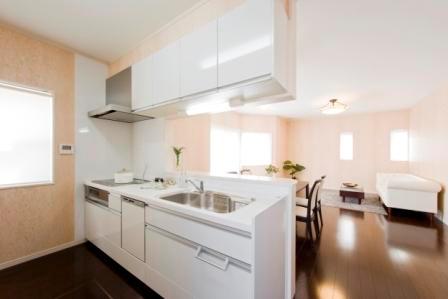 Spacious LDK which arranged a face-to-face system Kitchen. Ally of the dishwasher is busy mom. There washroom as well, Preeminent housework flow line is. No. 6 place LDK (4 May 2013) Shooting
対面のシステムキッチンを配した広々LDK。食洗機は忙しいママの味方。洗面所が並びにあり、家事動線が抜群。 6号地LDK(2013年4月)撮影
Bathroom浴室 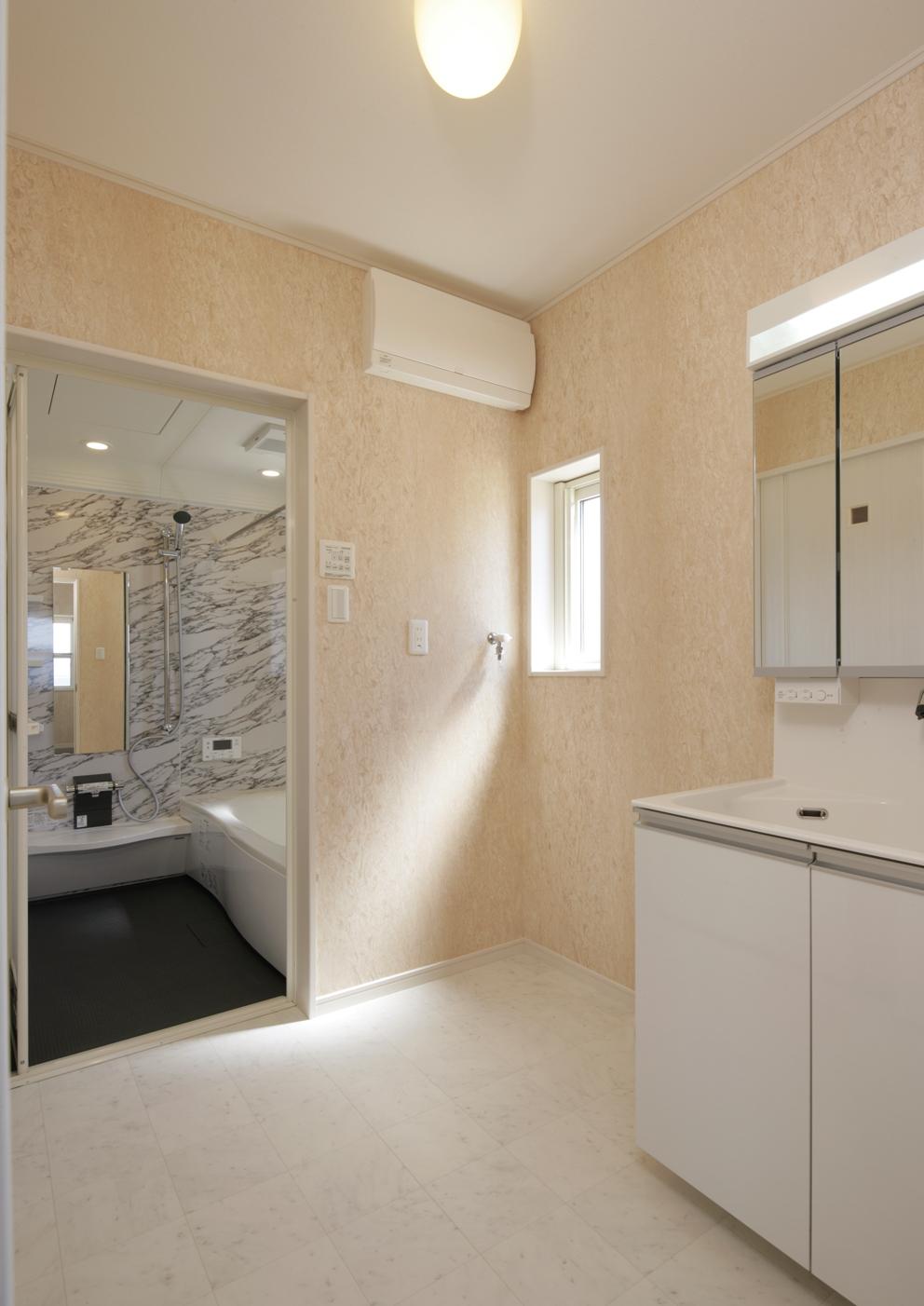 Basin in consideration of the housework leads ・ bathroom You can housework within 10 steps No. 6 land basin ・ Bathroom (August 2012) shooting
家事導線を考慮した洗面・浴室 10歩以内で家事が可能です 6号地洗面・浴室(2012年8月)撮影
Toiletトイレ 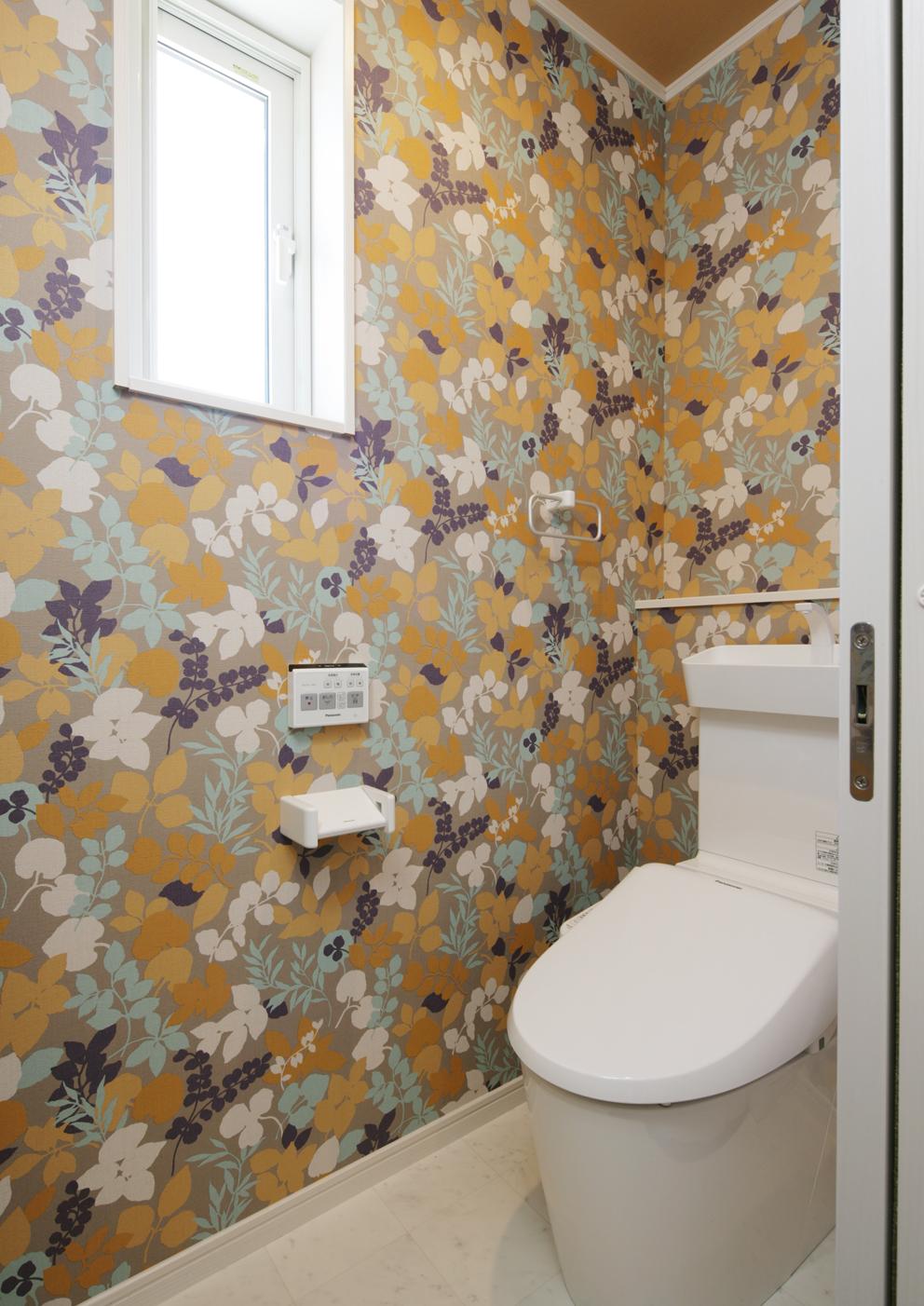 Second floor toilet cross finish of Balinese Design looks better No. 6 place toilet (August 2012) shooting
2階トイレはバリ風のクロス仕上げ デザインが引き立ちます 6号地トイレ(2012年8月)撮影
The entire compartment Figure全体区画図 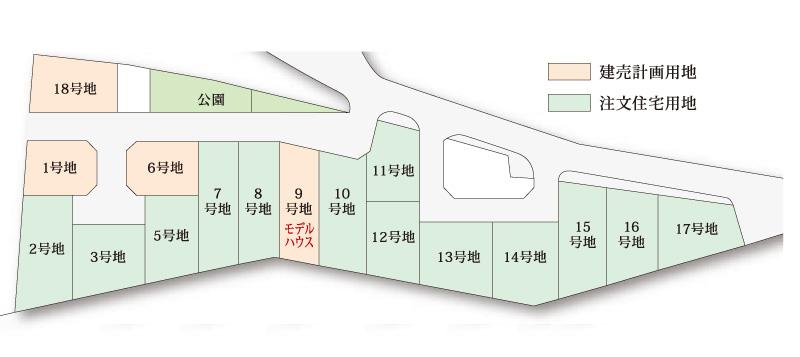 No. 1 destination, No. 6 place ready-built sale
1号地、6号地建売販売中
Station駅 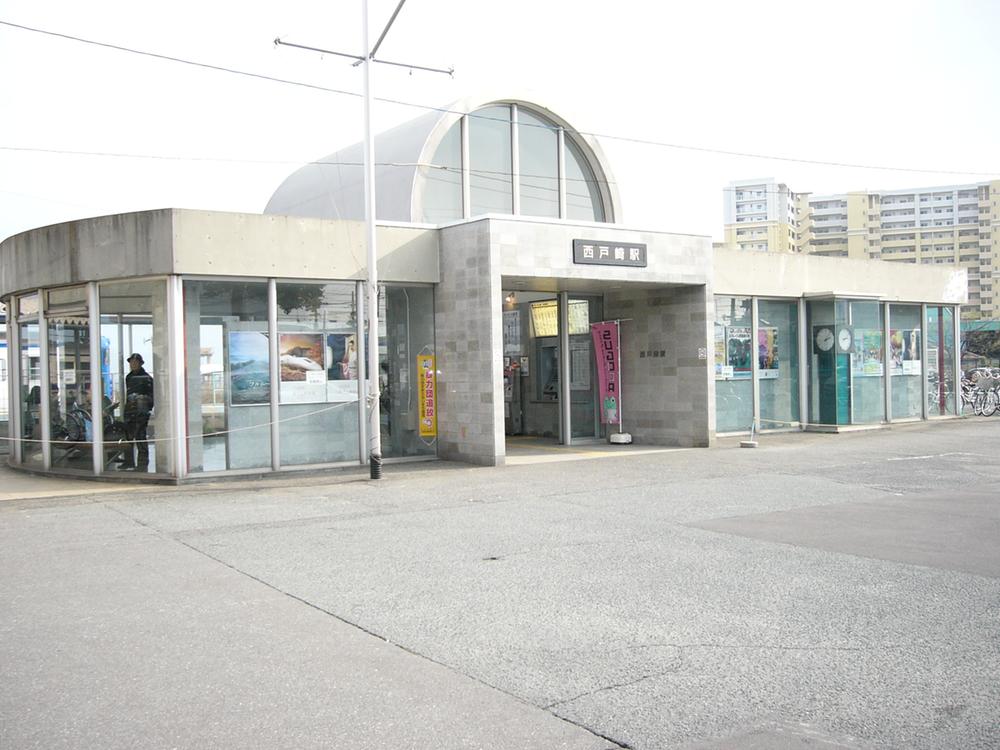 JR Saitozaki 800m 10-minute walk to the Train Station
JR西戸崎駅まで800m 徒歩10分
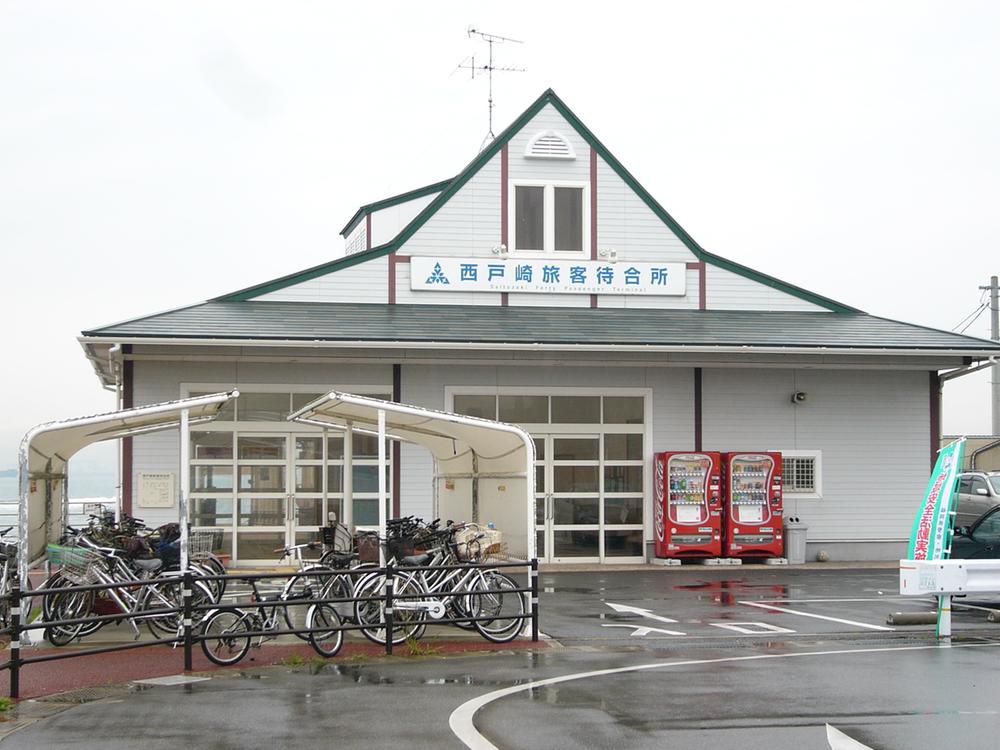 Municipal ferry Saitozaki 700m walk 9 minutes passenger to shelter
市営渡船西戸崎旅客待合所まで700m 徒歩9分
Primary school小学校 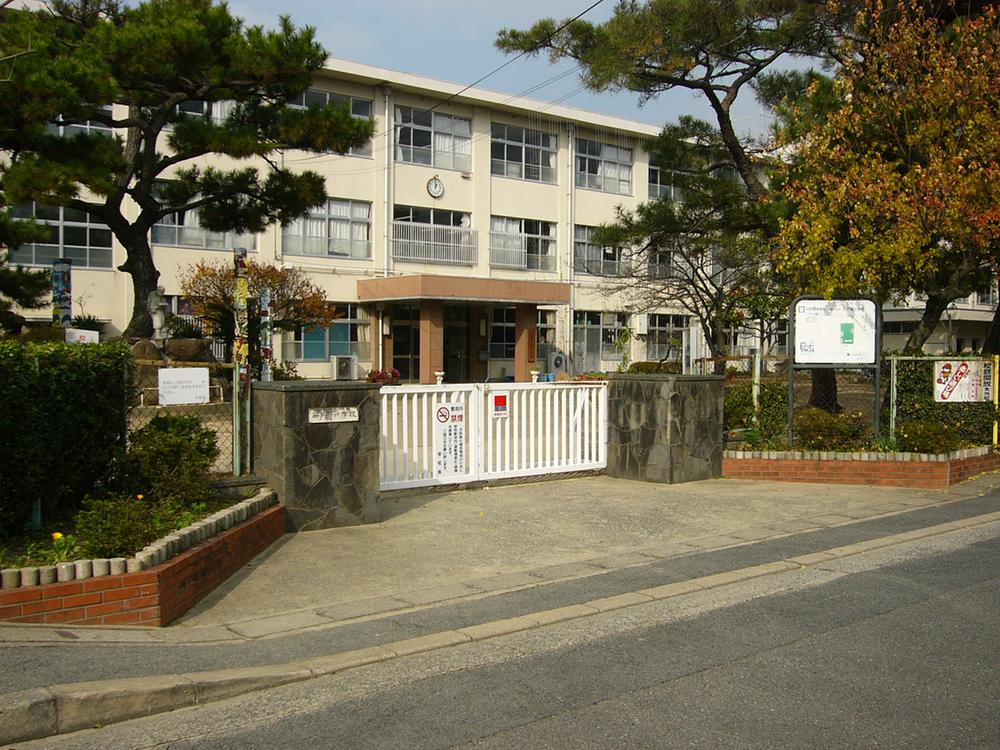 Fukuoka Municipal Saitozaki 1200m walk 15 minutes to the elementary school
福岡市立西戸崎小学校まで1200m 徒歩15分
Access view交通アクセス図 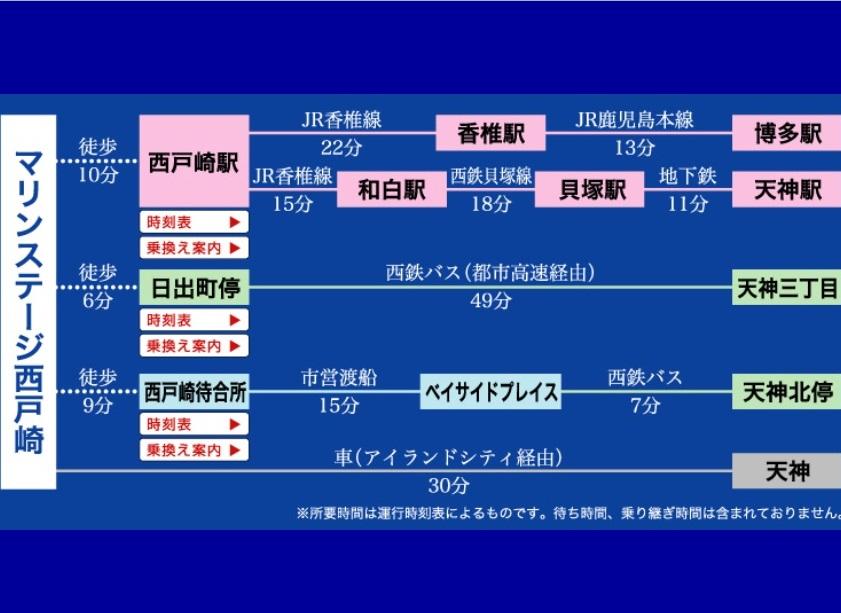 Access view Municipal ferry is also sailing (15 minutes up to Bayside Place) Commute, Convenient school is
交通アクセス図 市営渡船も航行(ベイサイドプレイスまで15分) 通勤、通学が便利
Local guide map現地案内図 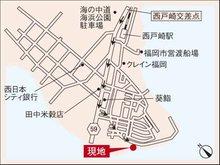 Local guide map Understandable if you type ", Higashi-ku, Fukuoka Saitozaki 2-29-1" to the car navigation system is when you come to the local
現地案内図 現地にお越しの際はカーナビに「福岡市東区西戸崎2-29-1」と入力するとわかりやすい
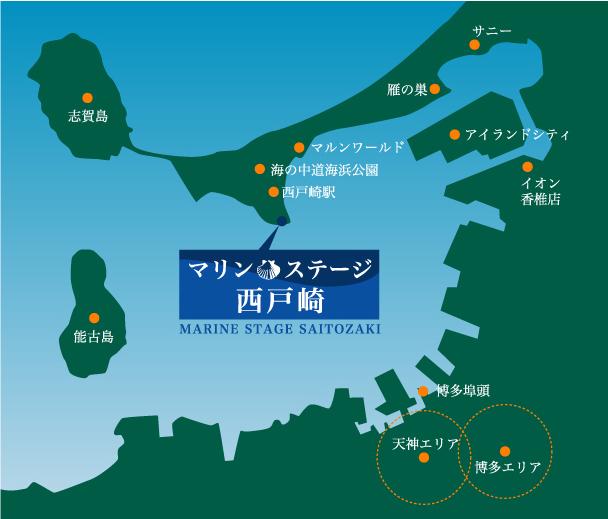 Local guide map Understandable if you type ", Higashi-ku, Fukuoka Saitozaki 2-29-1" to the car navigation system is when you come to the local
現地案内図 現地にお越しの際はカーナビに「福岡市東区西戸崎2-29-1」と入力するとわかりやすい
Shopping centreショッピングセンター 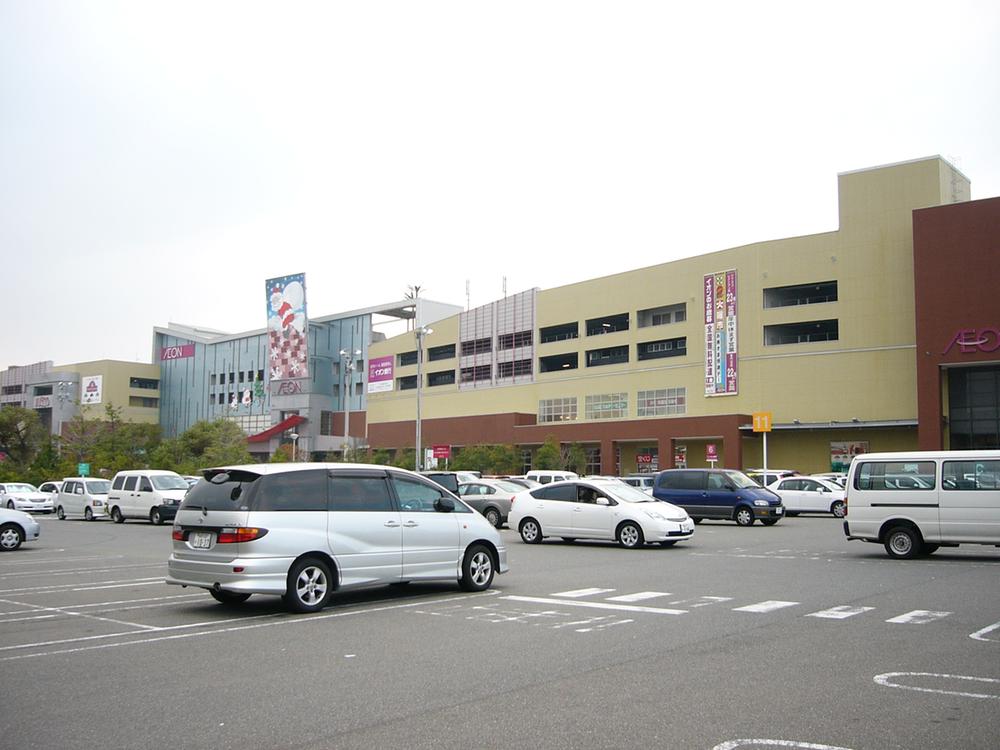 Until the ion Kashiihama 10900m car 17 minutes
イオン香椎浜まで10900m 車17分
Kindergarten ・ Nursery幼稚園・保育園 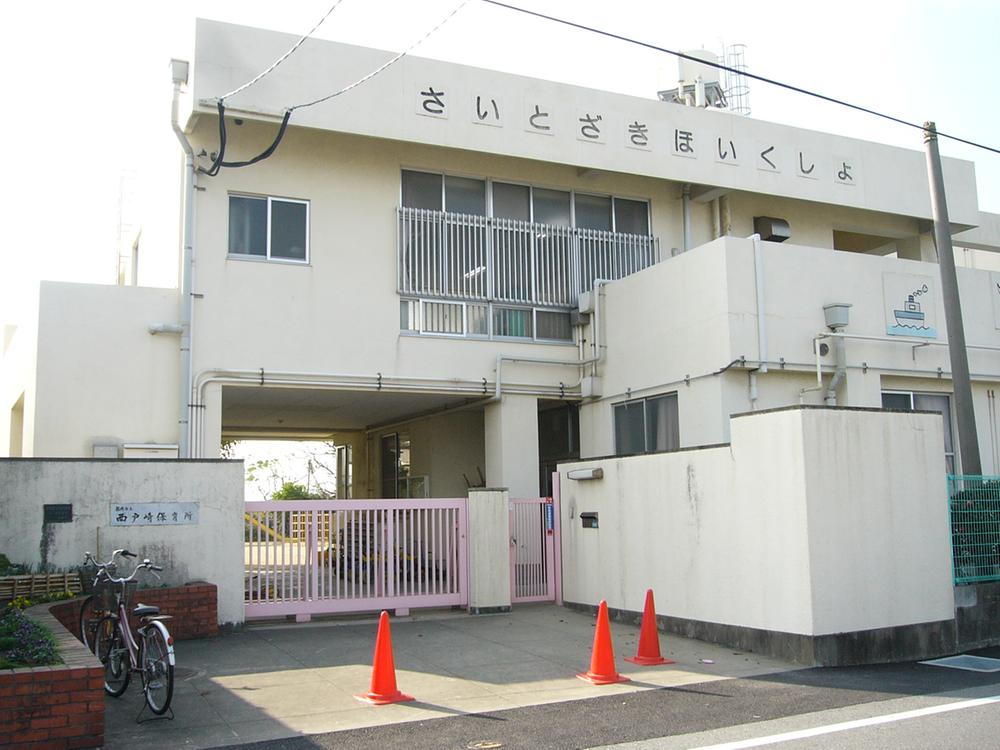 Saitozaki 700m walk 9 minutes to nursery
西戸崎保育所まで700m 徒歩9分
Post office郵便局 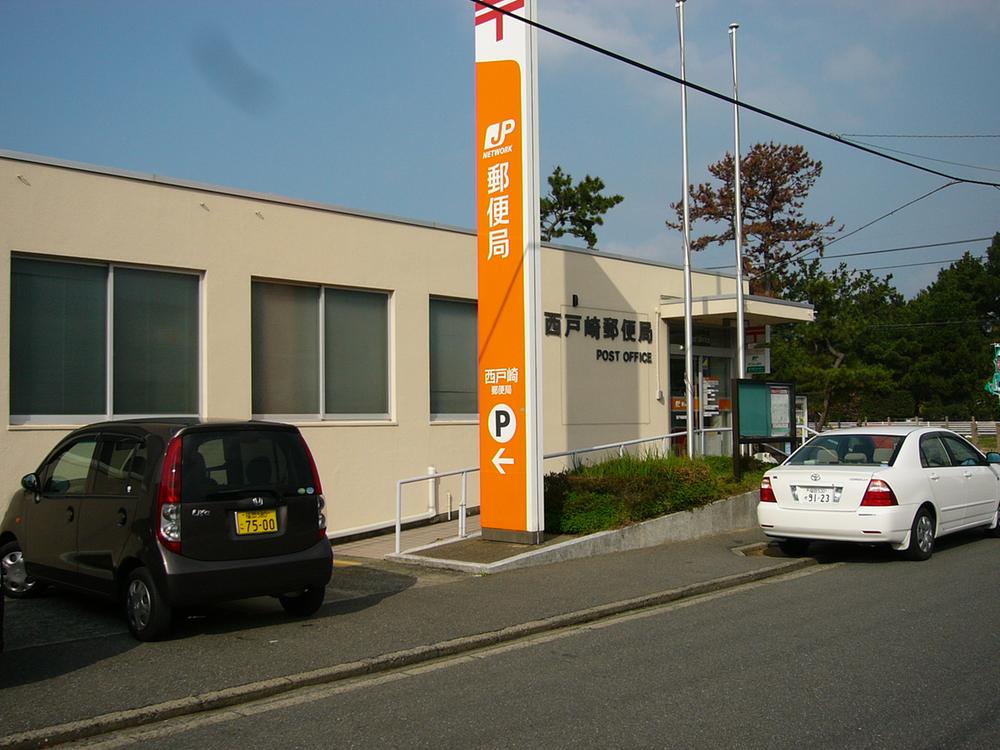 Saitozaki 800m walk 10 minutes to the post office
西戸崎郵便局まで800m 徒歩10分
Bank銀行 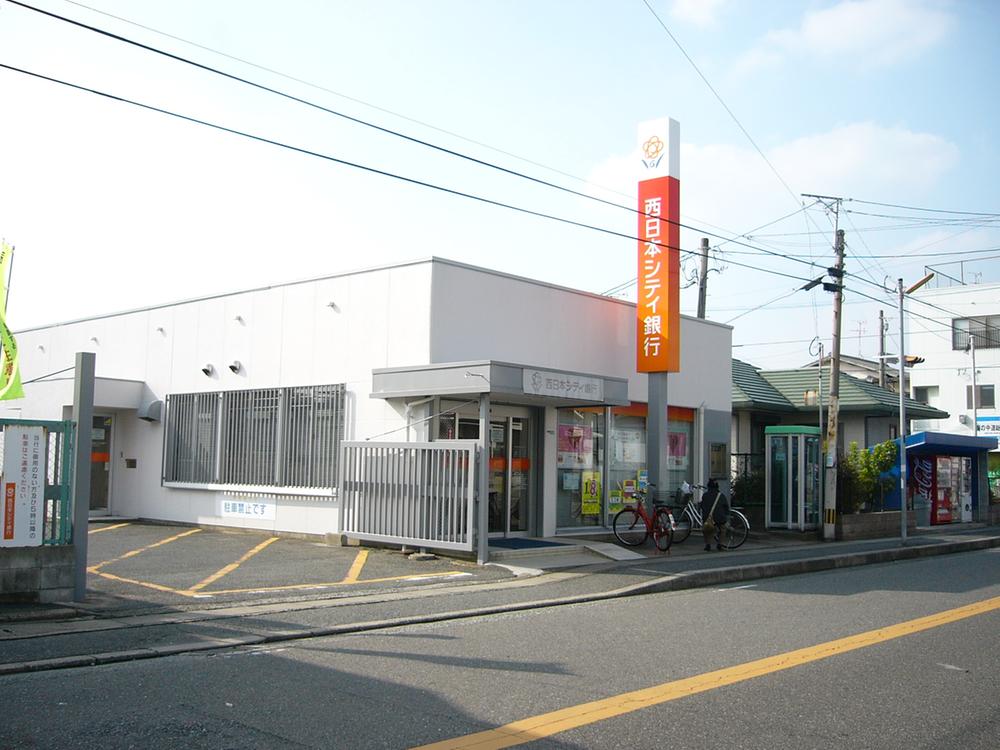 600m walk 8 minutes to the Nishi-Nippon City Bank Saitozaki Branch
西日本シティ銀行西戸崎支店まで600m 徒歩8分
Park公園 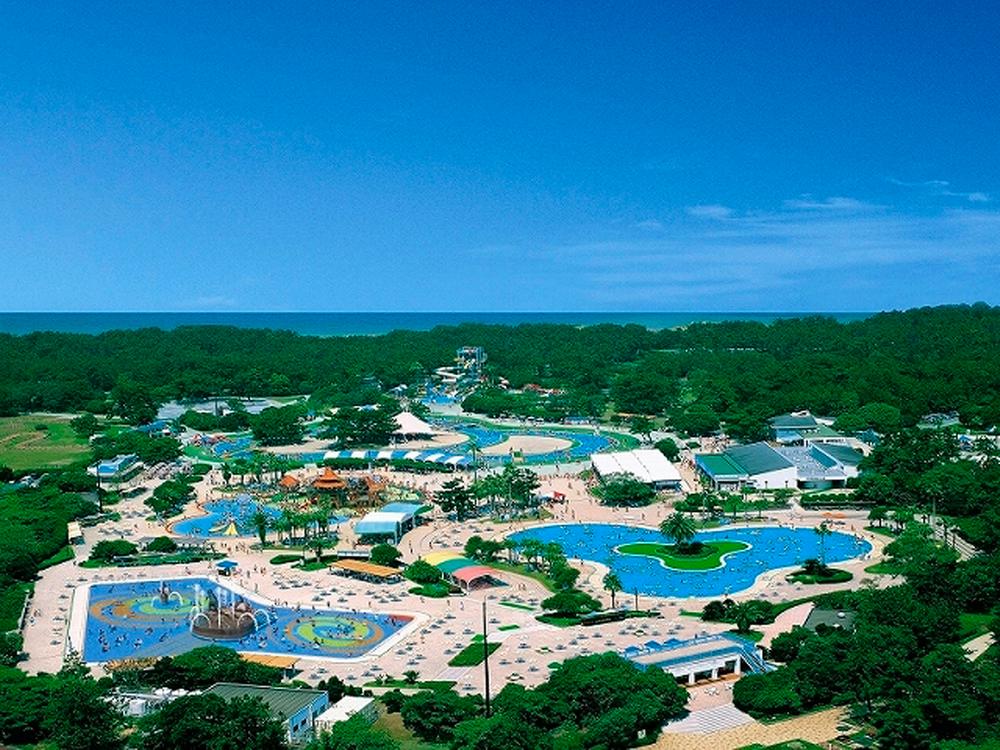 Until Uminonakamichi Seaside Park 1400m walk 18 minutes
国営海の中道海浜公園まで1400m 徒歩18分
Other Environmental Photoその他環境写真 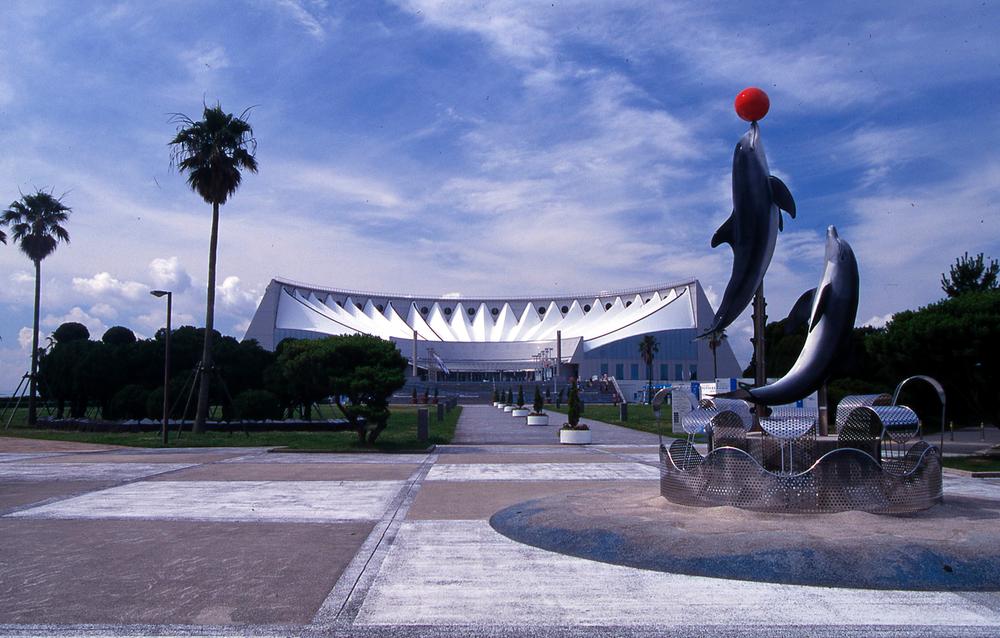 Marin 2500m walk 32 minutes to the World
マリンワールドまで2500m 徒歩32分
Location
| 




























