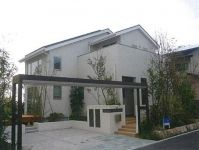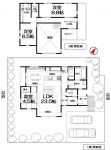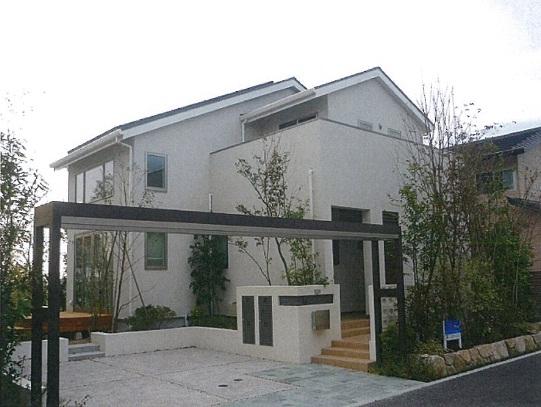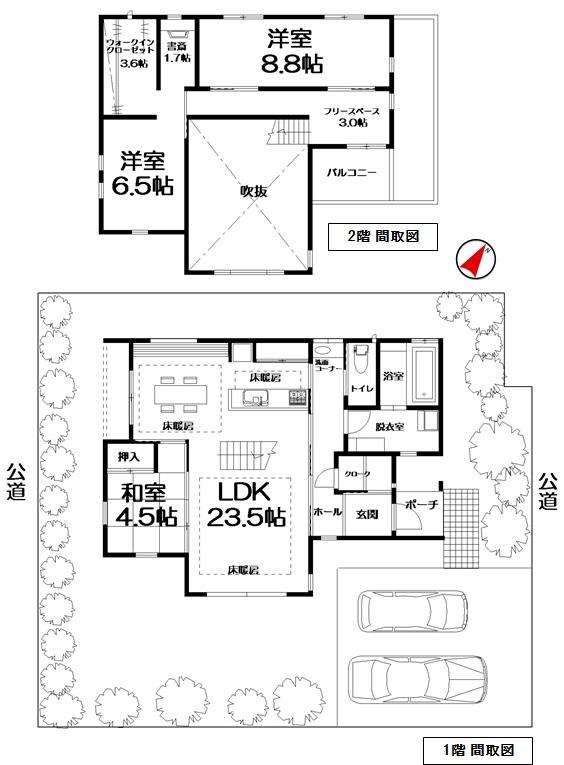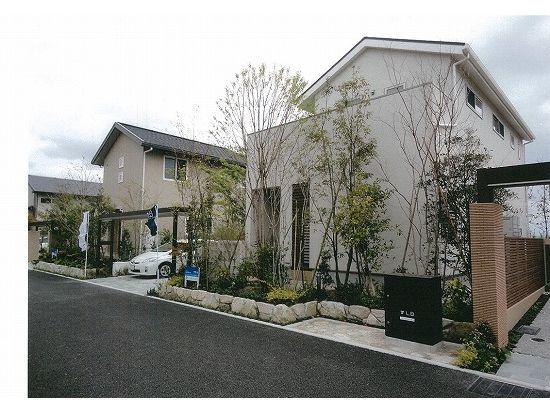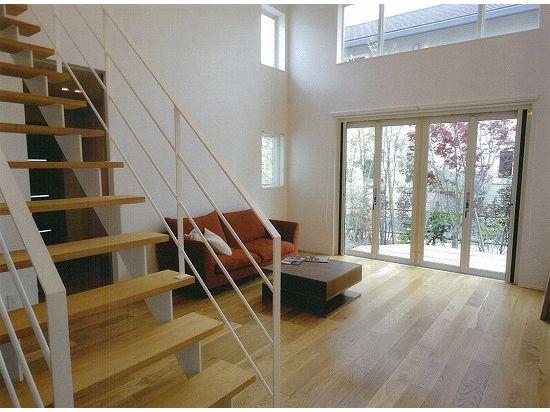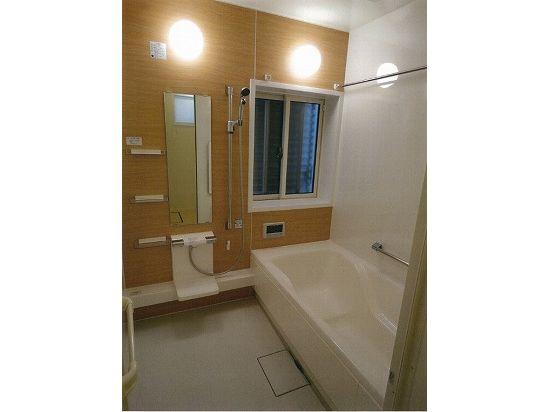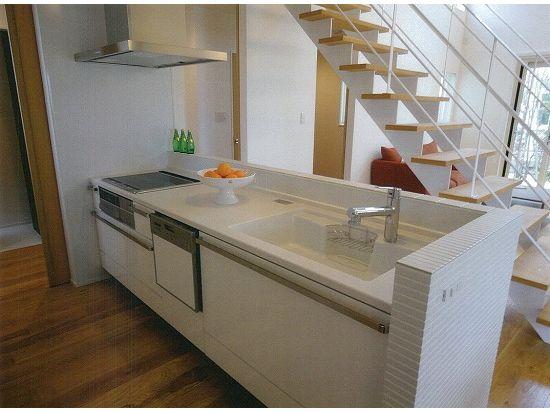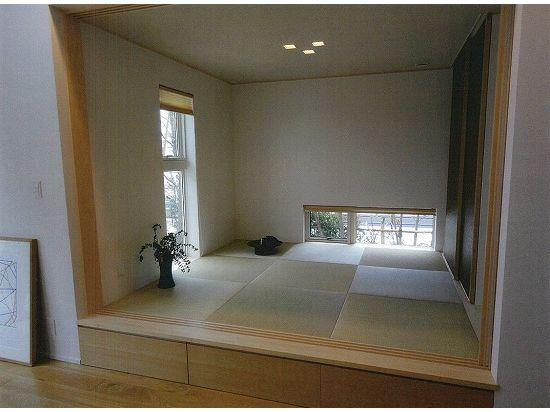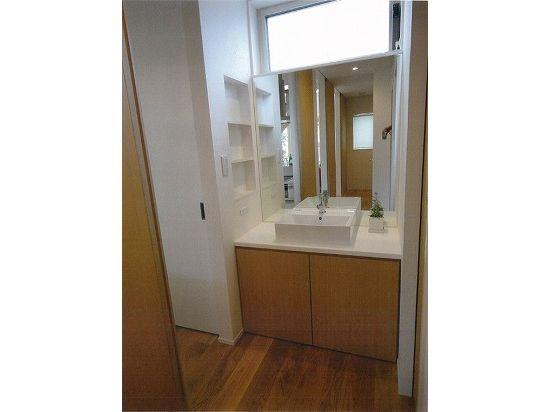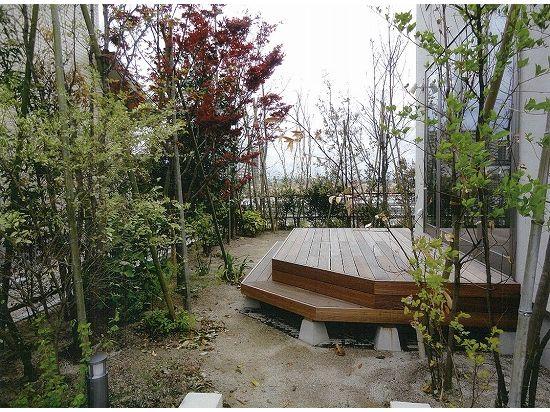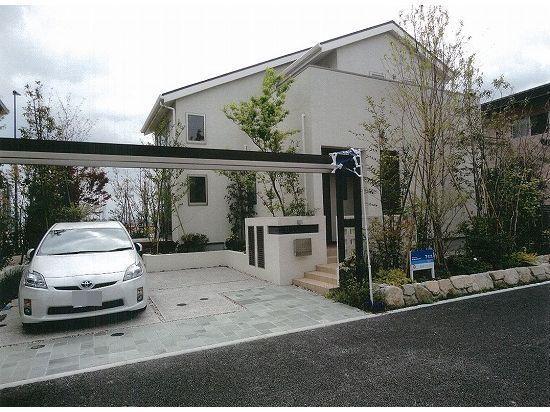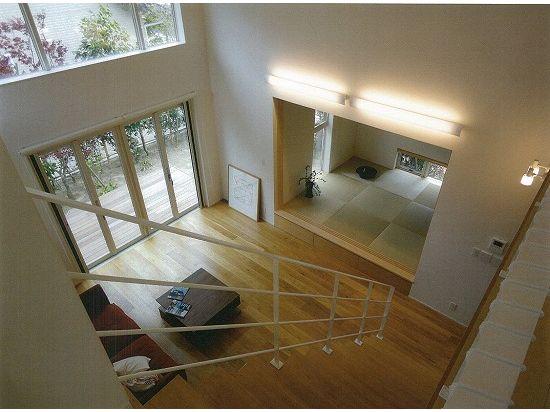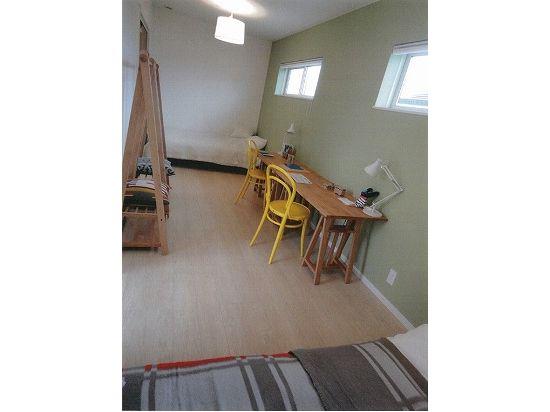|
|
Fukuoka Prefecture, Higashi-ku, Fukuoka
福岡県福岡市東区
|
|
Nishitetsu "Teruha junior high school before" walk 7 minutes
西鉄バス「照葉中学校前」歩7分
|
|
Solar power system, LDK20 tatami mats or more, A quiet residential area, Security enhancement, 2-story, Ventilation good
太陽光発電システム、LDK20畳以上、閑静な住宅地、セキュリティ充実、2階建、通風良好
|
Features pickup 特徴ピックアップ | | Solar power system / LDK20 tatami mats or more / Land 50 square meters or more / Within 2km to the sea / Yang per good / A quiet residential area / Japanese-style room / Security enhancement / 2-story / Ventilation good / Development subdivision in 太陽光発電システム /LDK20畳以上 /土地50坪以上 /海まで2km以内 /陽当り良好 /閑静な住宅地 /和室 /セキュリティ充実 /2階建 /通風良好 /開発分譲地内 |
Price 価格 | | 54,700,000 yen 5470万円 |
Floor plan 間取り | | 3LDK + S (storeroom) 3LDK+S(納戸) |
Units sold 販売戸数 | | 1 units 1戸 |
Total units 総戸数 | | 1 units 1戸 |
Land area 土地面積 | | 220.91 sq m (66.82 tsubo) (Registration) 220.91m2(66.82坪)(登記) |
Building area 建物面積 | | 114.22 sq m (34.55 tsubo) (Registration) 114.22m2(34.55坪)(登記) |
Driveway burden-road 私道負担・道路 | | Nothing, Northeast 5.5m width (contact the road width 14m), Southwest 24m width 無、北東5.5m幅(接道幅14m)、南西24m幅 |
Completion date 完成時期(築年月) | | September 2012 2012年9月 |
Address 住所 | | Fukuoka Prefecture, Higashi-ku, Fukuoka Kashii Teruha 7 福岡県福岡市東区香椎照葉7 |
Traffic 交通 | | Nishitetsu "Teruha junior high school before" walk 7 minutes 西鉄バス「照葉中学校前」歩7分 |
Related links 関連リンク | | [Related Sites of this company] 【この会社の関連サイト】 |
Person in charge 担当者より | | Person in charge of real-estate and building Kawaguchi Section Age: Ya new discoveries that meet in people with 40s variety of personality, It is best if you can feel the joy. 担当者宅建川口 節年齢:40代色々な個性を持った人に出会うことで新たな発見や、喜びを感じることができれば最高です。 |
Contact お問い合せ先 | | TEL: 0800-603-1686 [Toll free] mobile phone ・ Also available from PHS
Caller ID is not notified
Please contact the "saw SUUMO (Sumo)"
If it does not lead, If the real estate company TEL:0800-603-1686【通話料無料】携帯電話・PHSからもご利用いただけます
発信者番号は通知されません
「SUUMO(スーモ)を見た」と問い合わせください
つながらない方、不動産会社の方は
|
Building coverage, floor area ratio 建ぺい率・容積率 | | 60% ・ 200% 60%・200% |
Time residents 入居時期 | | Consultation 相談 |
Land of the right form 土地の権利形態 | | Ownership 所有権 |
Structure and method of construction 構造・工法 | | Wooden 2-story 木造2階建 |
Construction 施工 | | Dee ・ and ・ HIS Co., Ltd. ディー・アンド・エイチ(株) |
Use district 用途地域 | | Two mid-high 2種中高 |
Other limitations その他制限事項 | | Law Article 22 zone 法22条区域 |
Overview and notices その他概要・特記事項 | | Contact: Kawaguchi section, Facilities: Public Water Supply, This sewage, City gas, Building confirmation number: No. H24 確済 architecture Fukuzumi cell this issue 00955, Parking: car space 担当者:川口 節、設備:公営水道、本下水、都市ガス、建築確認番号:第H24確済建築福住セ本00955号、駐車場:カースペース |
Company profile 会社概要 | | <Mediation> Governor of Fukuoka Prefecture (1) mediation Yubinbango812-0013 Fukuoka, Hakata-ku, Fukuoka City Nishitetsu No. 017121 No. Nishitetsu Real Estate Co., Ltd. Hakata shop Hakataekihigashi 2-16-19 <仲介>福岡県知事(1)第017121号西鉄不動産(株)博多店 西鉄の仲介〒812-0013 福岡県福岡市博多区博多駅東2-16-19 |
