New Homes » Kyushu » Fukuoka Prefecture » Higashi-ku
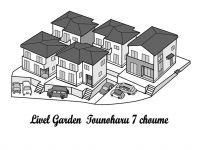 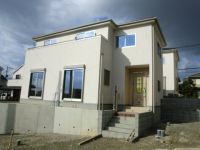
| | Fukuoka Prefecture, Higashi-ku, Fukuoka 福岡県福岡市東区 |
| JR Kagoshima Main Line "nine production Ohmae" walk 10 minutes JR鹿児島本線「九産大前」歩10分 |
| I went into each building outside groove construction, In is possible visit dwelling unit. All covers an area of 51 square meters (169 sq m) or more, The building area is more than 31 square meters. 各棟外溝工事に入りました、住戸内見学可能です。敷地面積は全て51坪(169m2)以上、建物面積は31坪以上です。 |
| South-facing all 5 compartment in good quiet residential area of per yang. All covers an area of 51 square meters (169 sq m) or more, The building area of 31 square meters (105 sq m) or more. A 10-minute walk from JR "Kyūsandaimae Station". Elementary school Kasumikeoka elementary school. 陽当たりの良い閑静な住宅地に南向き全5区画。敷地面積は全て51坪(169m2)以上、建物面積は31坪(105m2)以上。JR『九産大前駅』まで徒歩10分。小学校は香住ヶ丘小学校。 |
Features pickup 特徴ピックアップ | | Corresponding to the flat-35S / Pre-ground survey / Year Available / Parking two Allowed / Parking three or more possible / Land 50 square meters or more / Energy-saving water heaters / Facing south / System kitchen / Yang per good / All room storage / Siemens south road / A quiet residential area / LDK15 tatami mats or more / Around traffic fewer / Or more before road 6m / Corner lot / Japanese-style room / Shaping land / Garden more than 10 square meters / Washbasin with shower / Face-to-face kitchen / Barrier-free / Toilet 2 places / Bathroom 1 tsubo or more / 2-story / South balcony / Double-glazing / Warm water washing toilet seat / Nantei / Underfloor Storage / The window in the bathroom / TV monitor interphone / Ventilation good / All living room flooring / Good view / Walk-in closet / All room 6 tatami mats or more / Living stairs / All rooms are two-sided lighting / Located on a hill / A large gap between the neighboring house / Fireworks viewing フラット35Sに対応 /地盤調査済 /年内入居可 /駐車2台可 /駐車3台以上可 /土地50坪以上 /省エネ給湯器 /南向き /システムキッチン /陽当り良好 /全居室収納 /南側道路面す /閑静な住宅地 /LDK15畳以上 /周辺交通量少なめ /前道6m以上 /角地 /和室 /整形地 /庭10坪以上 /シャワー付洗面台 /対面式キッチン /バリアフリー /トイレ2ヶ所 /浴室1坪以上 /2階建 /南面バルコニー /複層ガラス /温水洗浄便座 /南庭 /床下収納 /浴室に窓 /TVモニタ付インターホン /通風良好 /全居室フローリング /眺望良好 /ウォークインクロゼット /全居室6畳以上 /リビング階段 /全室2面採光 /高台に立地 /隣家との間隔が大きい /花火大会鑑賞 | Event information イベント情報 | | (Please be sure to ask in advance) time / 13:00 ~ 17:00 view on site, Please check the day. (事前に必ずお問い合わせください)時間/13:00 ~ 17:00現地で眺望、日当たりをご確認下さい。 | Price 価格 | | 23,980,000 yen ~ 26,480,000 yen 2398万円 ~ 2648万円 | Floor plan 間取り | | 4LDK ・ 4LDK + S (storeroom) 4LDK・4LDK+S(納戸) | Units sold 販売戸数 | | 5 units 5戸 | Total units 総戸数 | | 5 units 5戸 | Land area 土地面積 | | 169.62 sq m ~ 173.45 sq m (51.30 tsubo ~ 52.46 tsubo) (measured) 169.62m2 ~ 173.45m2(51.30坪 ~ 52.46坪)(実測) | Building area 建物面積 | | 105.16 sq m ~ 105.99 sq m (31.81 tsubo ~ 32.06 square meters) 105.16m2 ~ 105.99m2(31.81坪 ~ 32.06坪) | Driveway burden-road 私道負担・道路 | | 5m ~ Contact surface to 6m width asphalt paved road (road) 5m ~ 6m幅アスファルト舗装道路(公道)に接面 | Completion date 完成時期(築年月) | | January 2014 will 2014年1月予定 | Address 住所 | | Fukuoka Prefecture, Higashi-ku, Fukuoka Tonoharu 7 福岡県福岡市東区唐原7 | Traffic 交通 | | JR Kagoshima Main Line "nine production Ohmae" walk 10 minutes
Nishitetsu Kaizuka line "original of Tang" walk 20 minutes JR鹿児島本線「九産大前」歩10分
西鉄貝塚線「唐の原」歩20分
| Related links 関連リンク | | [Related Sites of this company] 【この会社の関連サイト】 | Person in charge 担当者より | | [Regarding this property.] All five compartment, New streets of more than all site 50 square meters will be born. 【この物件について】全5区画、全て敷地50坪以上の新しい街並が誕生します。 | Contact お問い合せ先 | | (Ltd.) Airi TEL: 0800-602-5410 [Toll free] mobile phone ・ Also available from PHS
Caller ID is not notified
Please contact the "saw SUUMO (Sumo)"
If it does not lead, If the real estate company (株)アイリTEL:0800-602-5410【通話料無料】携帯電話・PHSからもご利用いただけます
発信者番号は通知されません
「SUUMO(スーモ)を見た」と問い合わせください
つながらない方、不動産会社の方は
| Most price range 最多価格帯 | | 24 million yen (3 units) 2400万円台(3戸) | Building coverage, floor area ratio 建ぺい率・容積率 | | Building coverage: 40%, Volume ratio: 80% 建蔽率:40%、容積率:80% | Time residents 入居時期 | | January 2014 2014年1月 | Land of the right form 土地の権利形態 | | Ownership 所有権 | Use district 用途地域 | | One low-rise 1種低層 | Other limitations その他制限事項 | | Regulations have by the Aviation Law 航空法による規制有 | Overview and notices その他概要・特記事項 | | Building confirmation number: first KJH13-00983 ~ 6-1 No., 03560-1 No. 建築確認番号:第KJH13-00983 ~ 6-1号、03560-1号 | Company profile 会社概要 | | <Marketing alliance (agency)> Governor of Fukuoka Prefecture (1) No. 016286 (Ltd.) Airi Yubinbango812-0893 Fukuoka, Hakata-ku, Fukuoka City Naka 5-18-14 <販売提携(代理)>福岡県知事(1)第016286号(株)アイリ〒812-0893 福岡県福岡市博多区那珂5-18-14 |
Cityscape Rendering街並完成予想図 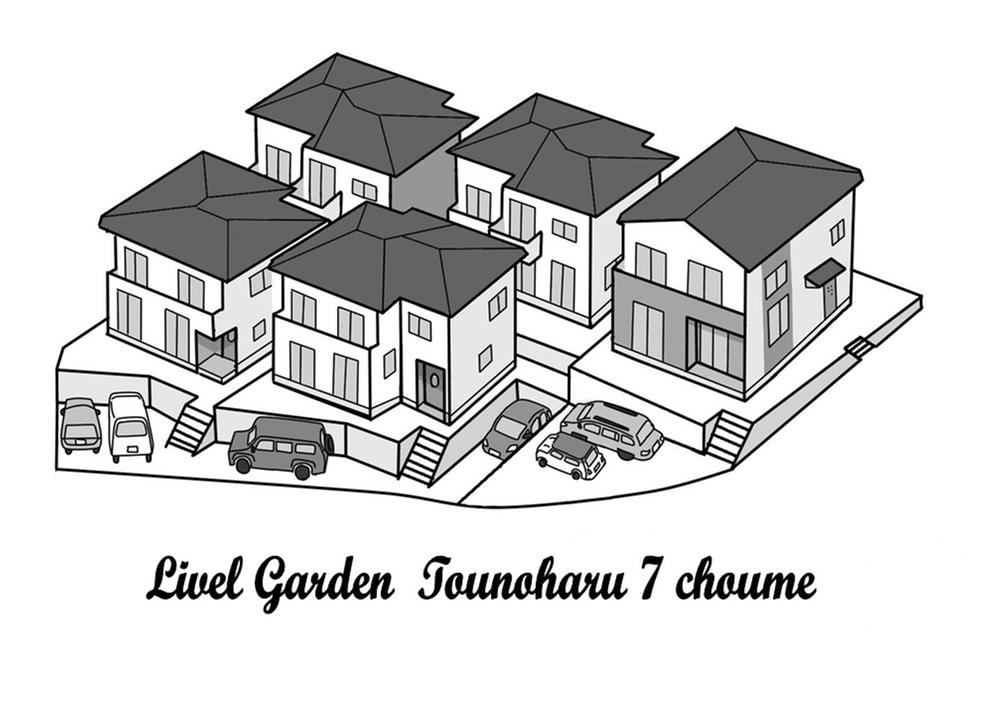 All five compartment
全5区画
Local appearance photo現地外観写真 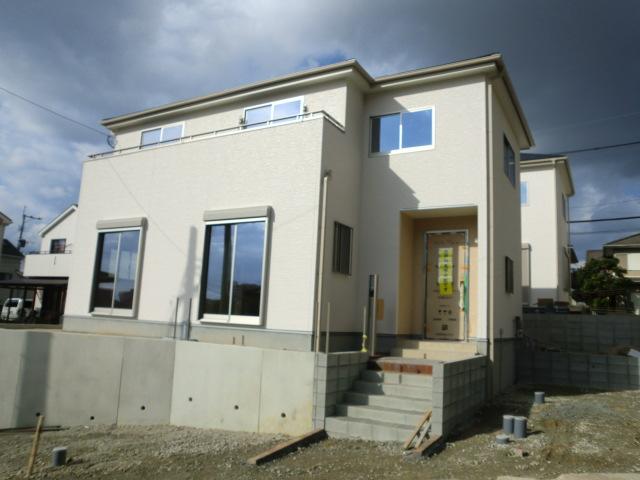 Local (11 May 2013) Shooting 4-4 Building, Outer groove construction entrance around was finished.
現地(2013年11月)撮影
4-4号棟、外溝工事玄関周りが仕上がりました。
Local photos, including front road前面道路含む現地写真 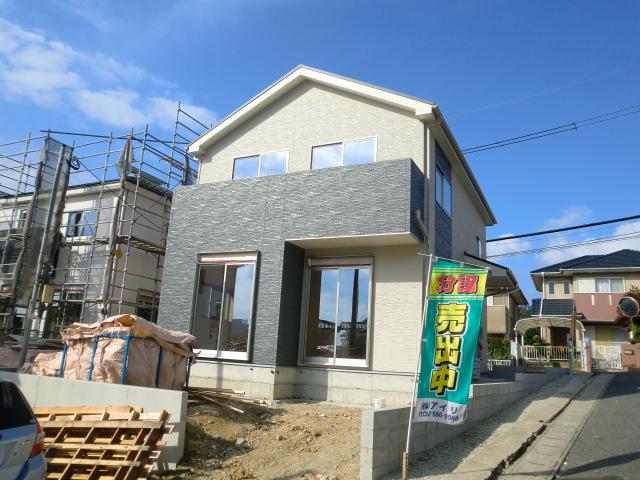 4-3 Building scaffolding was out.
4-3号棟足場が外れました。
Floor plan間取り図 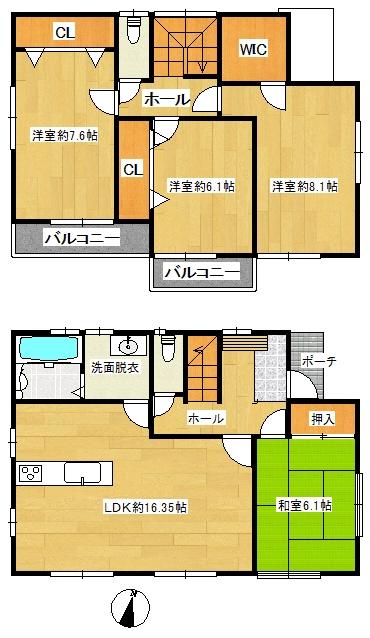 (4-1 No. land), Price 23,980,000 yen, 4LDK+S, Land area 170.04 sq m , Building area 105.99 sq m
(4-1号地)、価格2398万円、4LDK+S、土地面積170.04m2、建物面積105.99m2
Rendering (appearance)完成予想図(外観) 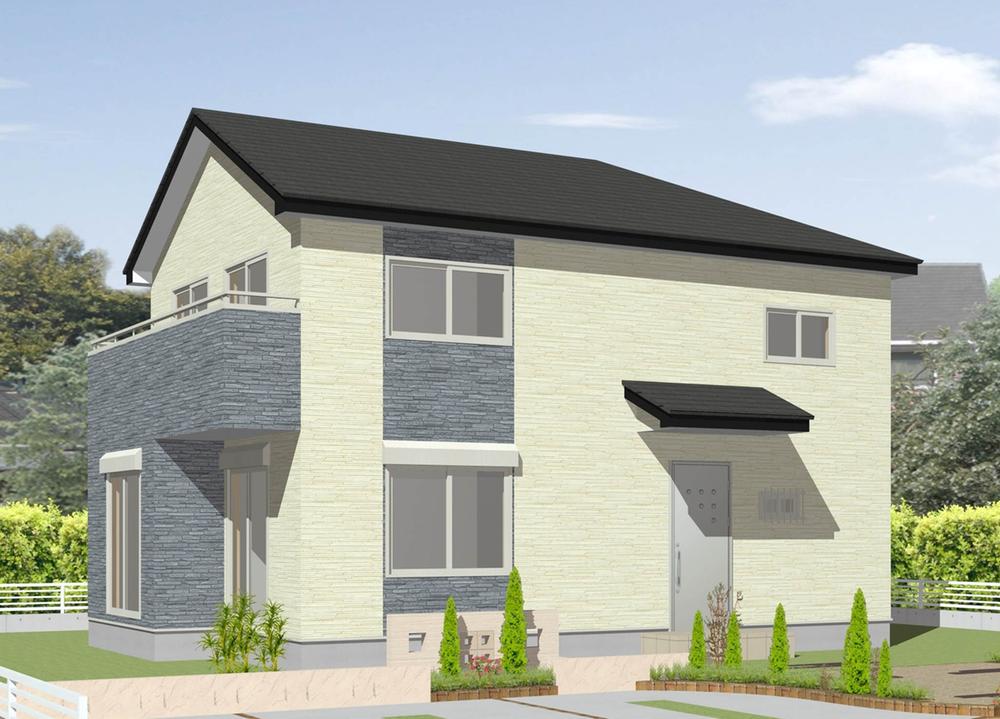 4-3 Building Rendering
4-3号棟完成予想図
Same specifications photos (living)同仕様写真(リビング) 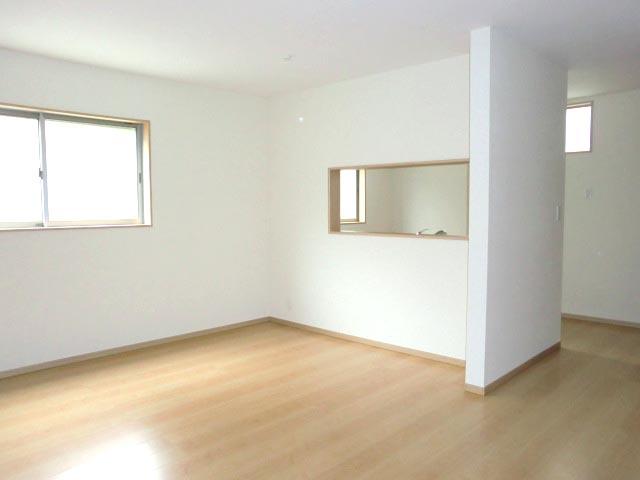 Same specifications, Bright living room
同仕様、明るいリビング
Bathroom浴室 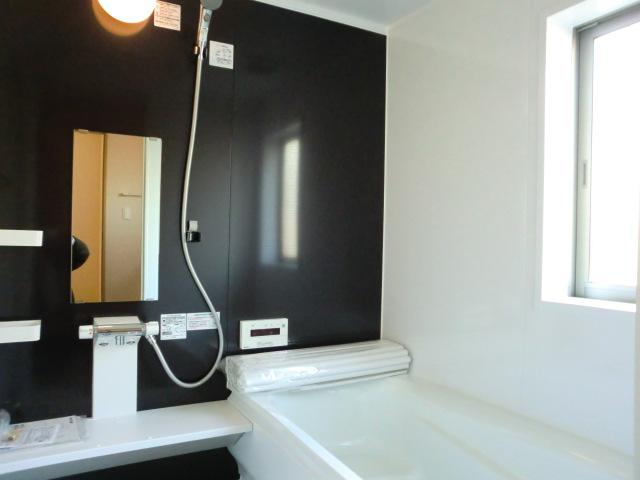 Also stretch legs in 1 pyeong type
1坪タイプで足も伸ばせます
Kitchenキッチン 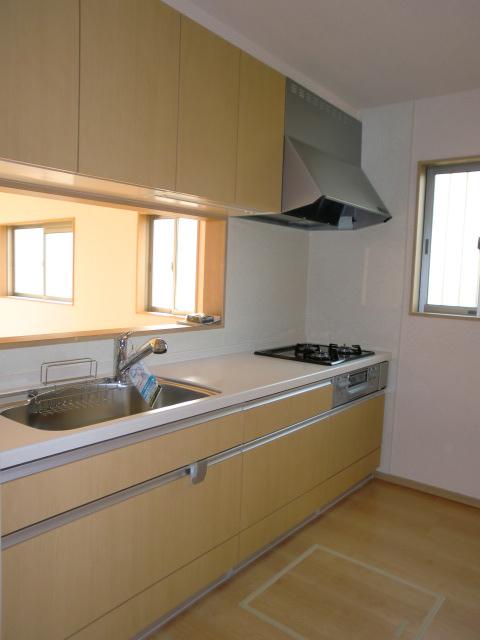 Bright face-to-face kitchen
明るい対面式キッチン
Non-living roomリビング以外の居室 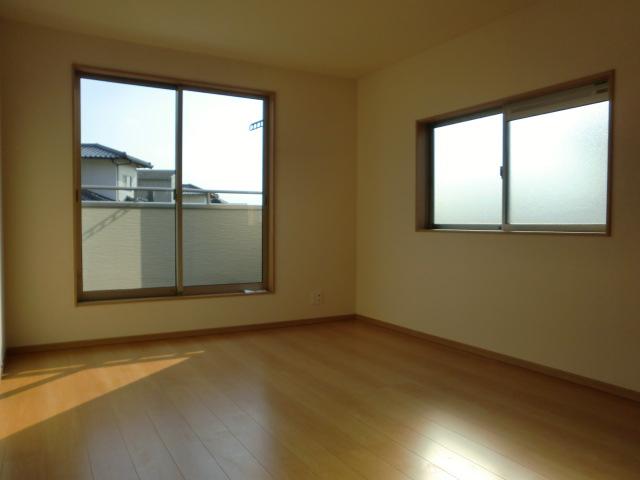 2 Kaiyoshitsu
2階洋室
Wash basin, toilet洗面台・洗面所 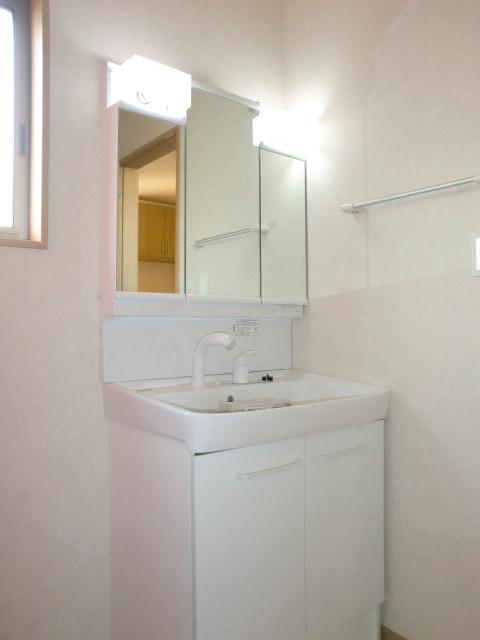 Behind it is housed in a three-sided mirror type
三面鏡タイプで後ろは収納です
Receipt収納 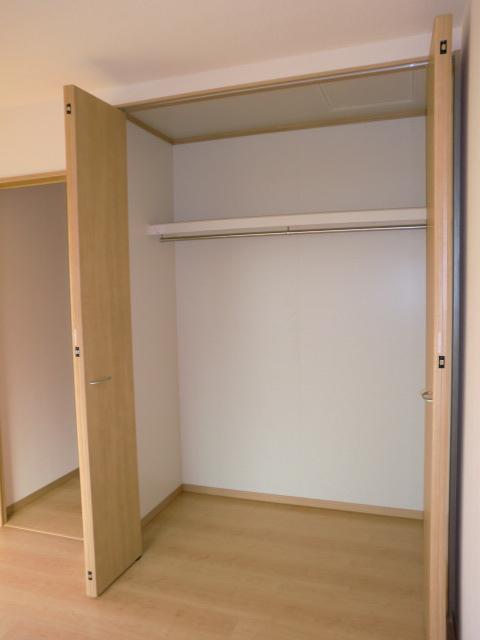 Closet with depth
奥行きのあるクローゼット
Toiletトイレ 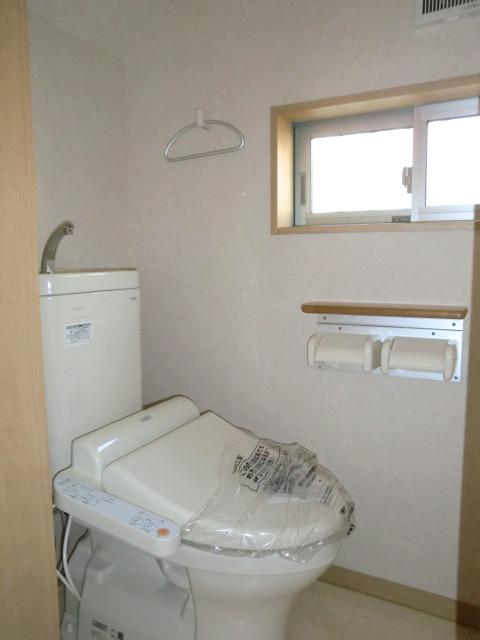 With Washlet
ウォシュレット付
Local photos, including front road前面道路含む現地写真 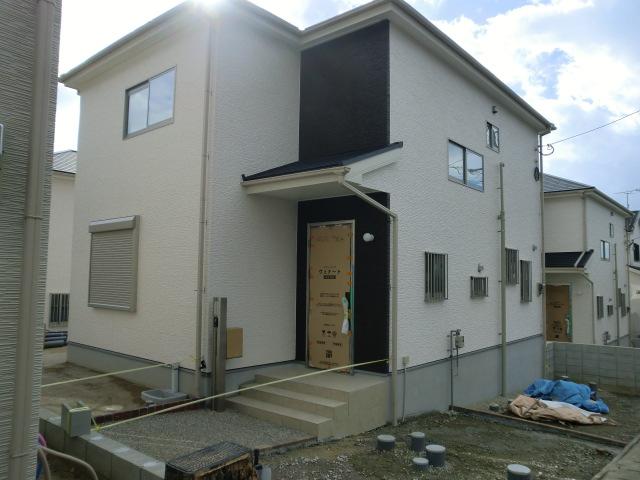 (December 2013) Shooting
(2013年12月)撮影
Primary school小学校 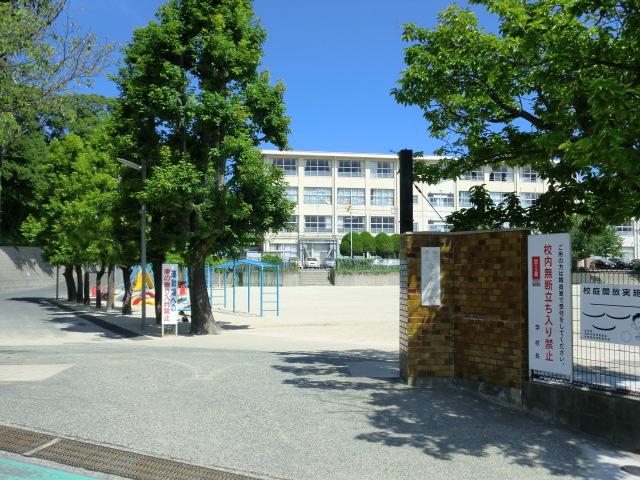 1185m to Fukuoka Municipal Kasumi hill Elementary School
福岡市立香住丘小学校まで1185m
Otherその他 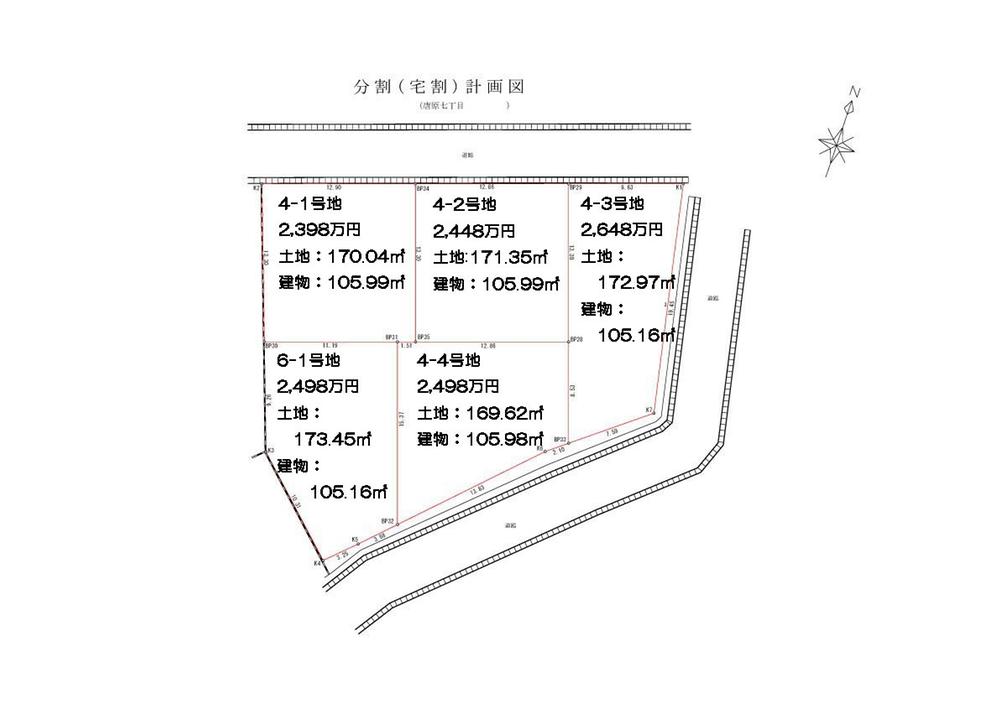 Compartment split view
区画割図
Livingリビング 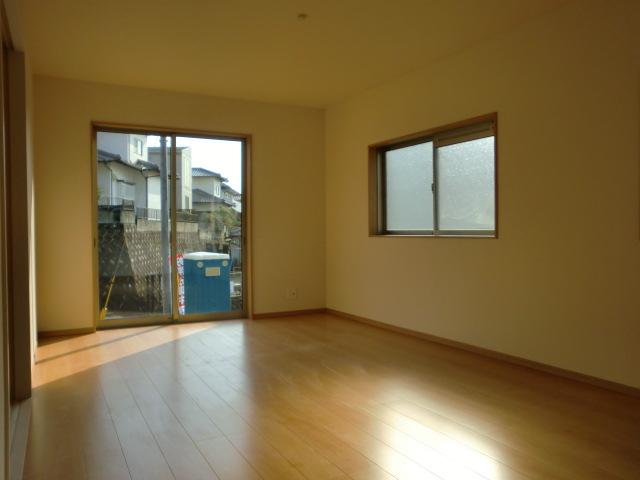 LDK adjacent to the Japanese-style room
和室と隣接したLDK
Kitchenキッチン 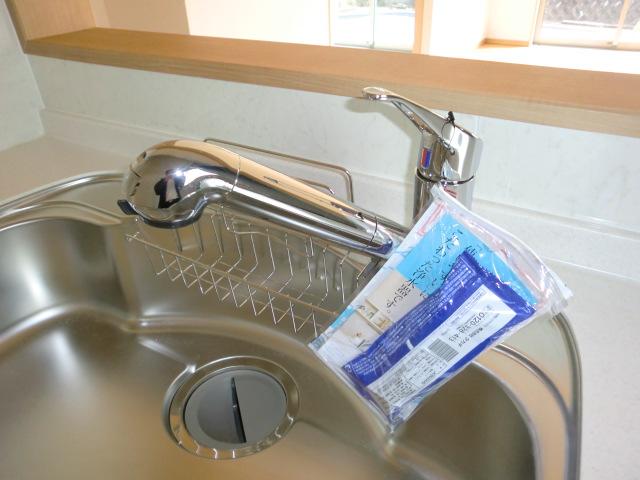 Water purifier standard shower
シャワー付浄水器標準
Local photos, including front road前面道路含む現地写真 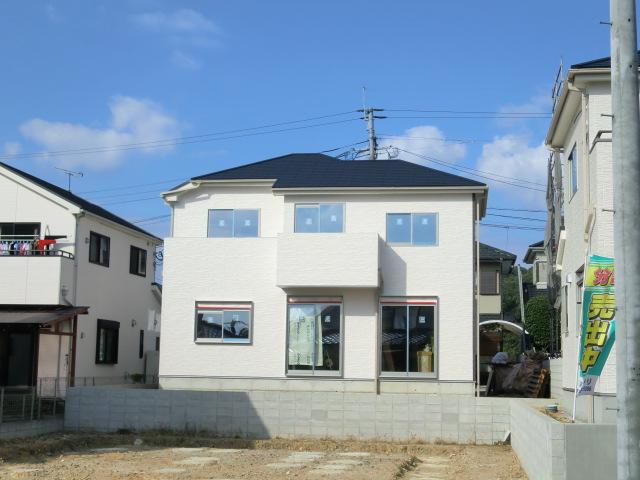 Shooting from the northeast side (11 May 2013)
北東側より撮影(2013年11月)
Otherその他 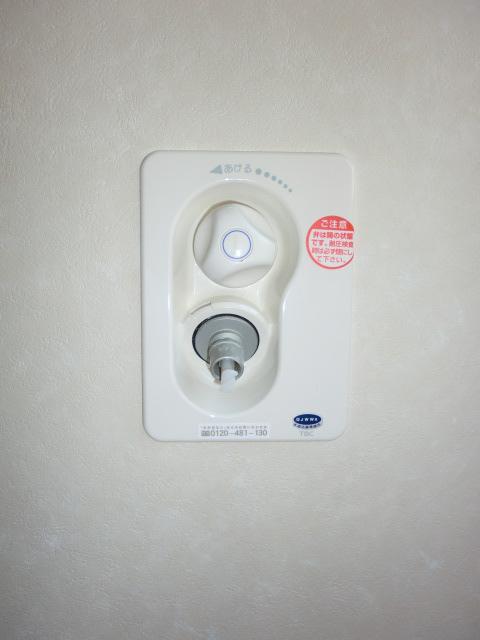 With emergency water stop valve laundry faucet
緊急止水弁付洗濯用水栓
Floor plan間取り図 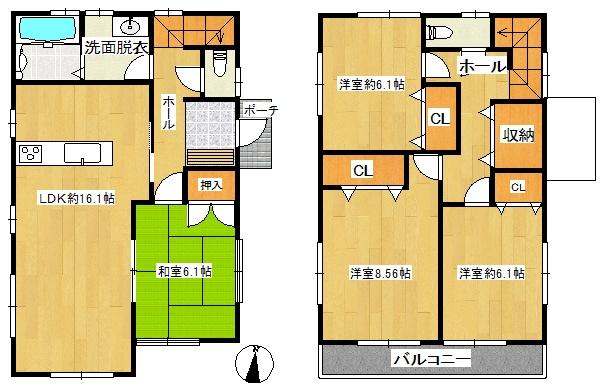 (4-3 No. land), Price 26,480,000 yen, 4LDK, Land area 172.97 sq m , Building area 105.16 sq m
(4-3号地)、価格2648万円、4LDK、土地面積172.97m2、建物面積105.16m2
Otherその他 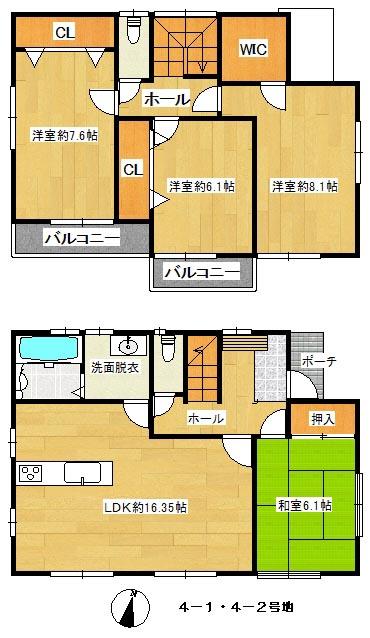 4-1 ・ 4-2 Building, Floor plan
4-1・4-2号棟、間取り図
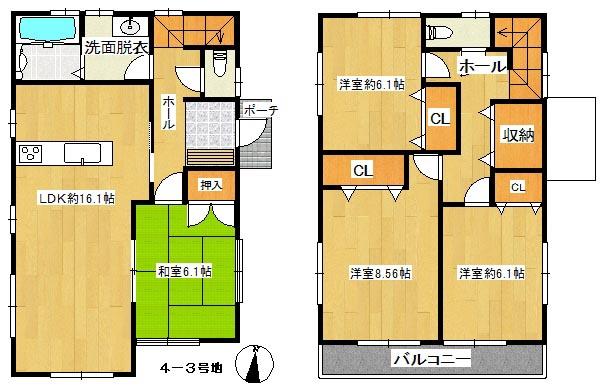 4-3 Building, Floor plan
4-3号棟、間取り図
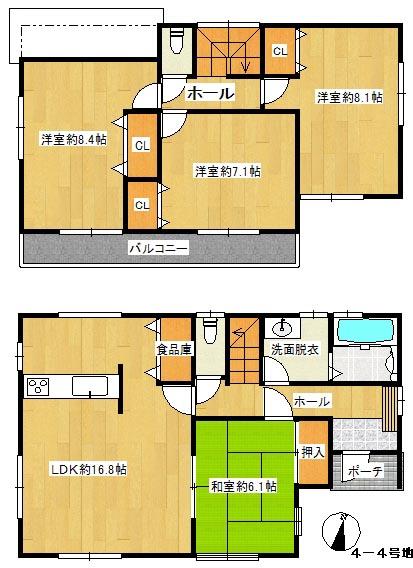 4-4 Building, Floor plan
4-4号棟、間取り図
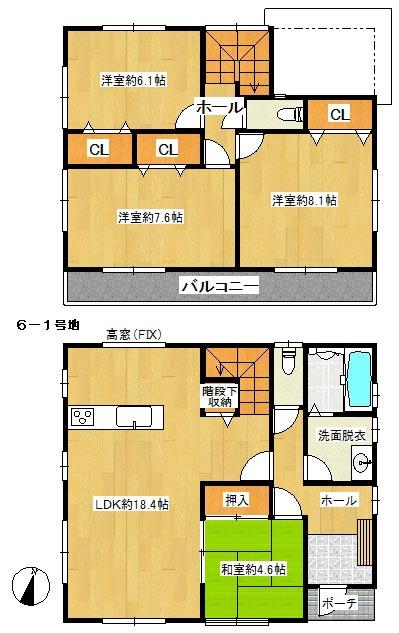 6-1 Building, Floor plan
6-1号棟、間取り図
Location
|

























