New Homes » Kyushu » Fukuoka Prefecture » Higashi-ku
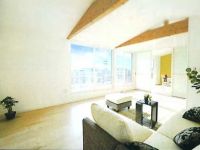 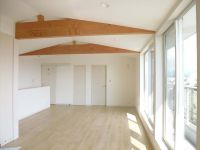
| | Fukuoka Prefecture, Higashi-ku, Fukuoka 福岡県福岡市東区 |
| JR Kashii Line "Wajiro" walk 10 minutes JR香椎線「和白」歩10分 |
| Good access within the station walk, Open, bright floor plan that takes advantage of the convenient facilities are aligned Machiminami slope trappings daily life 駅徒歩圏内の好アクセス、毎日の暮らしを彩る便利施設が揃う街南傾斜地を活かした開放的な明るい間取り |
| Recommended to families who love nature, Housing that gently wrap the family tenderness and strength of the tree. Mountain from all the living room ・ Ocean ・ You views of the starry sky. Please experience the commitment house by all means in the field. 自然を愛するご家族へおすすめ、木の優しさと力強さがそっと家族を包む住まい。全居室から山・海・星空が望めます。ぜひ現地でこだわりの家を体感してください。 |
Features pickup 特徴ピックアップ | | 2 along the line more accessible / See the mountain / Super close / System kitchen / Yang per good / A quiet residential area / Washbasin with shower / Face-to-face kitchen / 2-story / Warm water washing toilet seat / TV monitor interphone / Ventilation good / Good view / IH cooking heater / Located on a hill / Readjustment land within 2沿線以上利用可 /山が見える /スーパーが近い /システムキッチン /陽当り良好 /閑静な住宅地 /シャワー付洗面台 /対面式キッチン /2階建 /温水洗浄便座 /TVモニタ付インターホン /通風良好 /眺望良好 /IHクッキングヒーター /高台に立地 /区画整理地内 | Event information イベント情報 | | Because the local staff in irregular will wait, Details of the meeting is, Please call in advance. Thank you. Toll-free 0800-603-2956 HiroNaru Housing Corporation 不定期で現地スタッフが待機しますので、詳細の打ち合わせは、事前にお電話ください。よろしくお願い致します。フリーダイヤル0800-603-2956広成住宅株式会社 | Price 価格 | | 36,900,000 yen ~ 37,900,000 yen 3690万円 ~ 3790万円 | Floor plan 間取り | | 4LDK ~ 4LDK 4LDK ~ 4LDK | Units sold 販売戸数 | | 2 units 2戸 | Land area 土地面積 | | 302.84 sq m ~ 383.14 sq m (measured) 302.84m2 ~ 383.14m2(実測) | Building area 建物面積 | | 117.69 sq m ~ 117.69 sq m (measured) 117.69m2 ~ 117.69m2(実測) | Completion date 完成時期(築年月) | | December 2013 2013年12月 | Address 住所 | | Fukuoka Prefecture, Higashi-ku, Fukuoka Wajirogaoka 2 福岡県福岡市東区和白丘2 | Traffic 交通 | | JR Kashii Line "Wajiro" walk 10 minutes
JR Kagoshima Main Line "Fukkodaimae" walk 20 minutes
Nishitetsu Kaizuka line "Wajiro" walk 10 minutes JR香椎線「和白」歩10分
JR鹿児島本線「福工大前」歩20分
西鉄貝塚線「和白」歩10分
| Person in charge 担当者より | | [Regarding this property.] ◇ mountain from all rooms ・ Ocean ・ House with a view of the starry sky. Floor plan of commitment was considered an open, bright raw activity lines that take advantage of the south slope ◇ 【この物件について】◇全部のお部屋から山・海・星空の見える家。南傾斜地を活かした開放的な明るい生活動線を考えたこだわりの間取り◇ | Contact お問い合せ先 | | HiroNaru housing (Ltd.) TEL: 0800-603-2956 [Toll free] mobile phone ・ Also available from PHS
Caller ID is not notified
Please contact the "saw SUUMO (Sumo)"
If it does not lead, If the real estate company 広成住宅(株)TEL:0800-603-2956【通話料無料】携帯電話・PHSからもご利用いただけます
発信者番号は通知されません
「SUUMO(スーモ)を見た」と問い合わせください
つながらない方、不動産会社の方は
| Building coverage, floor area ratio 建ぺい率・容積率 | | Building coverage: 50%, Volume ratio: 80% 建ぺい率:50%、容積率:80% | Land of the right form 土地の権利形態 | | Ownership 所有権 | Use district 用途地域 | | One low-rise 1種低層 | Land category 地目 | | Residential land 宅地 | Other limitations その他制限事項 | | Detached residential district formation Outer wall retreat one meter, 10 meters high 戸建住環境形成地区 外壁後退1メートル、高さ10メートル | Overview and notices その他概要・特記事項 | | Building confirmation number: No. BVJ-F13-10-0512, The BVJ-F13-10-0340 No. 建築確認番号:第BVJ-F13-10-0512号、第BVJ-F13-10-0340号 | Company profile 会社概要 | | <Mediation> Governor of Fukuoka Prefecture (7) No. 010618 (Corporation) All Japan Real Estate Association (One company) Kyushu Real Estate Fair Trade Council member HiroNaru Housing Corporation Yubinbango814-0022 Fukuoka, Fukuoka Prefecture Sawara KuHara 1-39-14 wing coat Fujisaki 601 No. <仲介>福岡県知事(7)第010618号(公社)全日本不動産協会会員 (一社)九州不動産公正取引協議会加盟広成住宅(株)〒814-0022 福岡県福岡市早良区原1-39-14 ウイングコート藤崎601号 |
Livingリビング 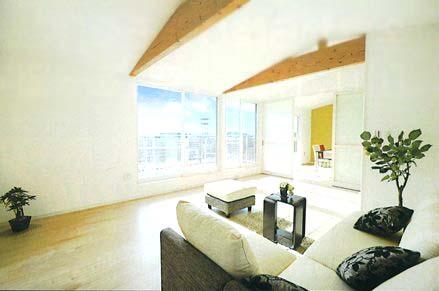 A bright room with all the living room facing south
全居室南向きの明るい室内
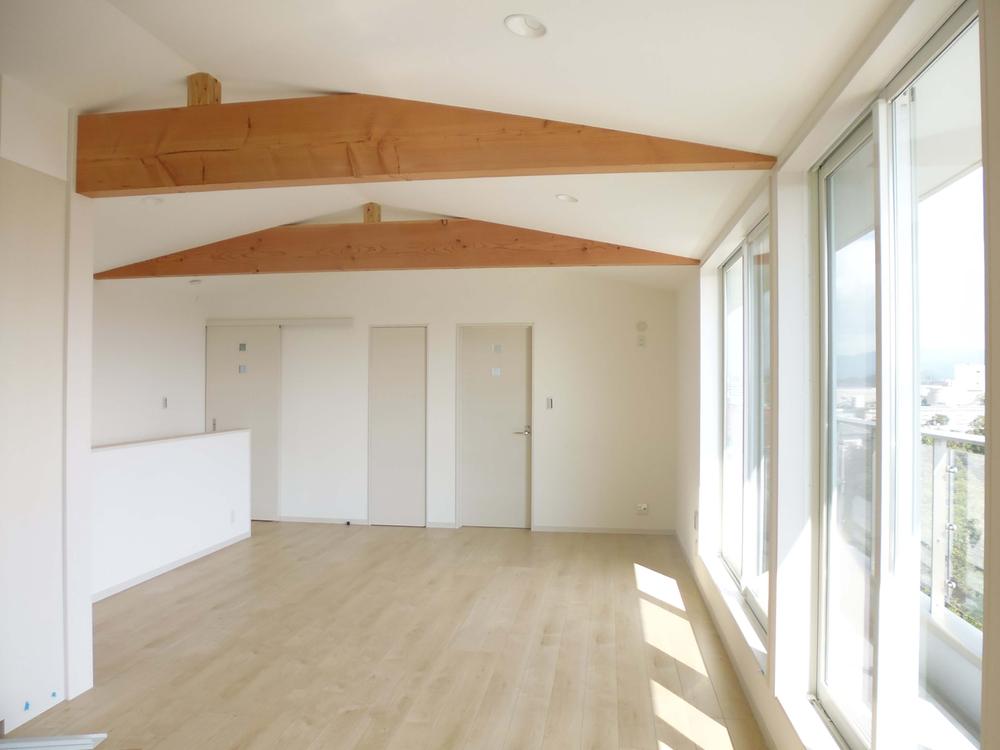 Living space where comfort is spread
心地よさが広がる住空間
Kitchenキッチン 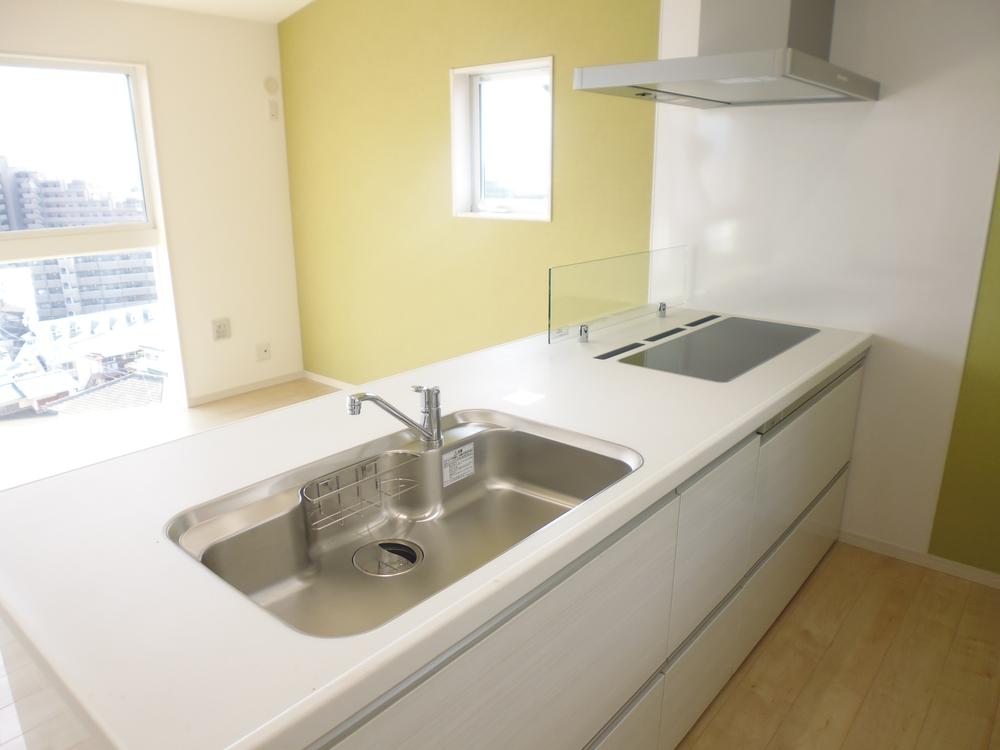 Counter kitchen the conversation is lively
会話が弾むカウンターキッチン
View photos from the dwelling unit住戸からの眺望写真 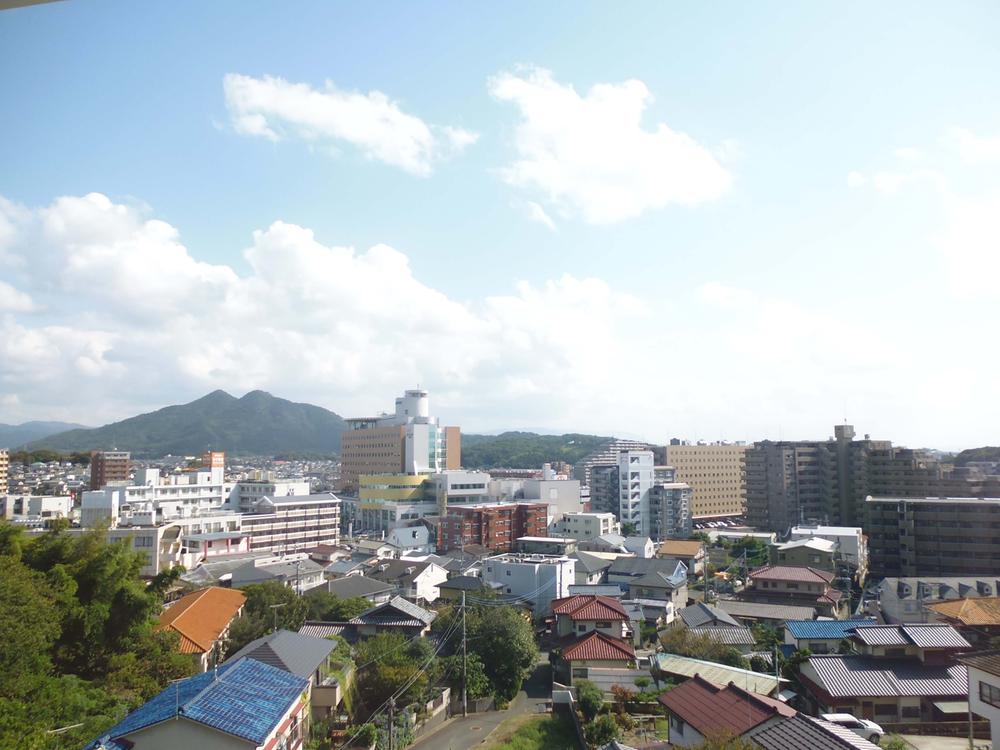 View is good from each room Mountains Ya, You views of the sea
各お部屋からの眺望良好です
山々や、海が望めます
Local appearance photo現地外観写真 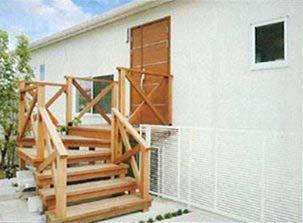 Like resort, Good for the jammed My Home
まるでリゾート、
こだわりのつまったマイホーム
Livingリビング 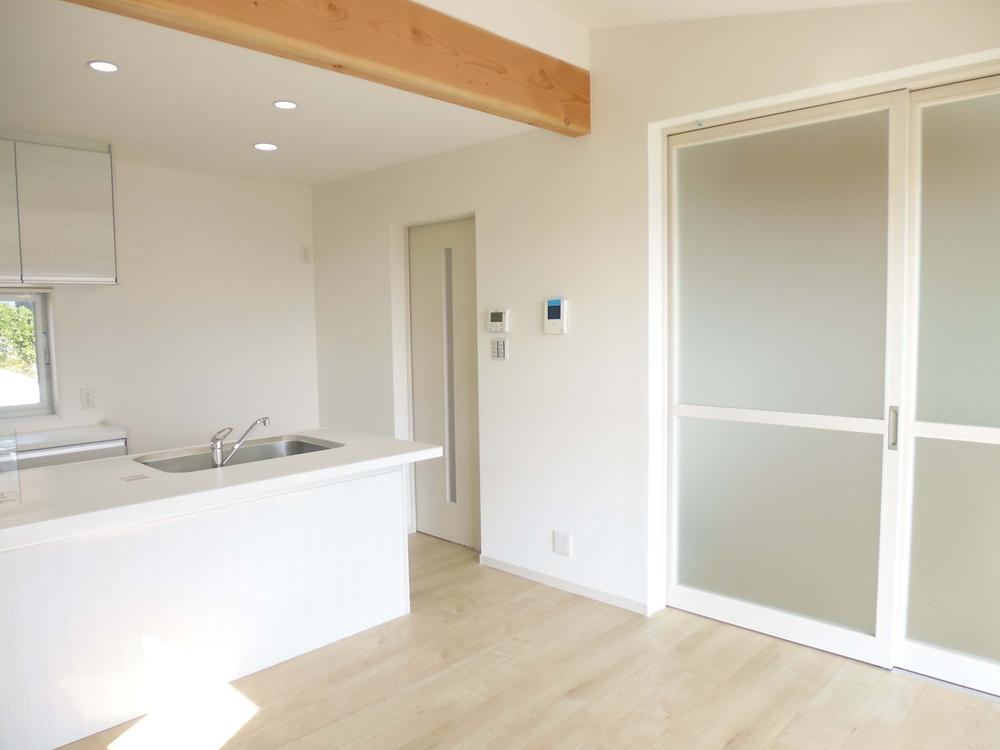 The free space development by opening and closing the door
扉を開閉して自由に空間づくりを
Bathroom浴室 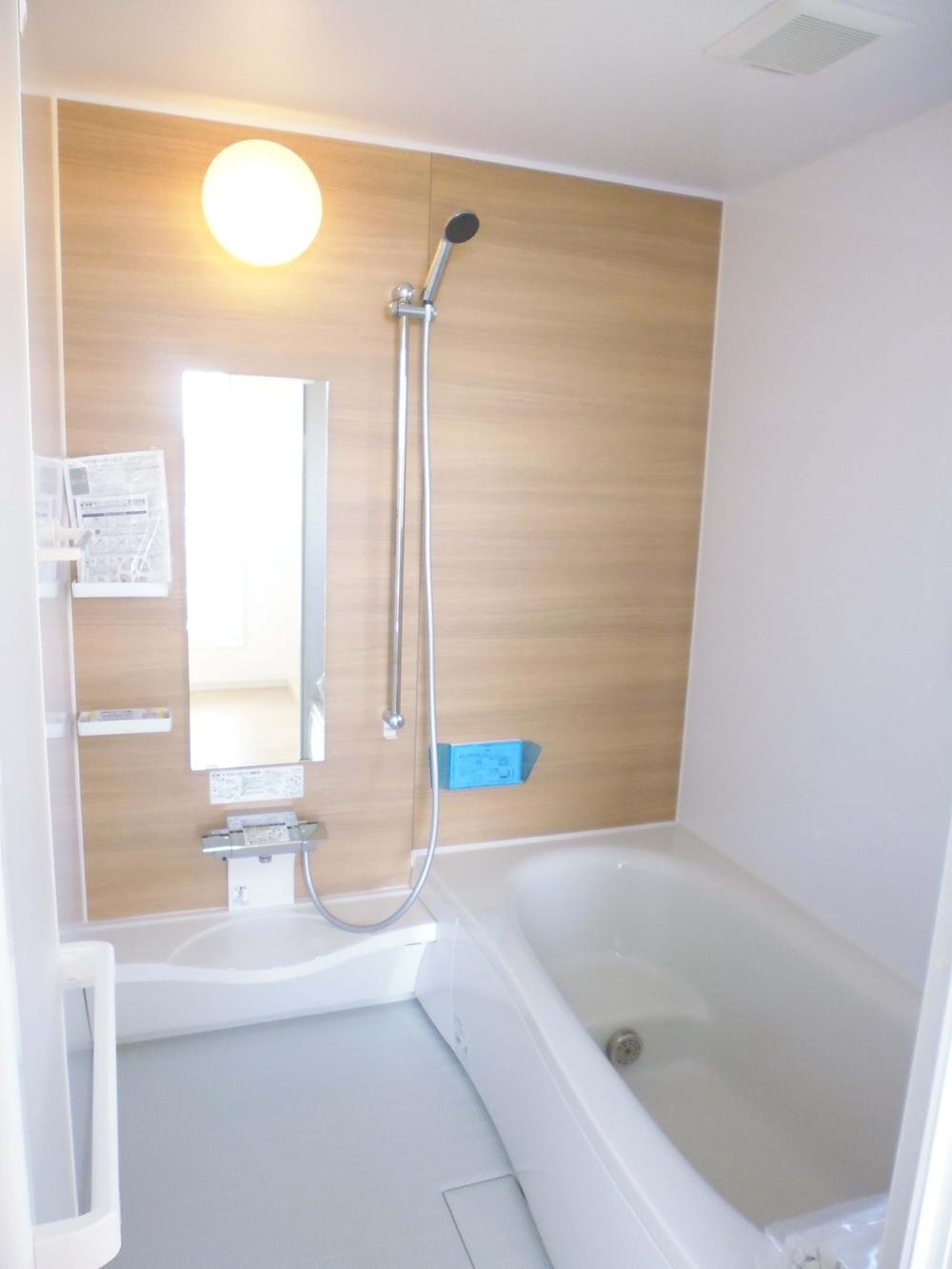 Bathroom relieve fatigue of the day
一日の疲れをほぐすバスルーム
Non-living roomリビング以外の居室 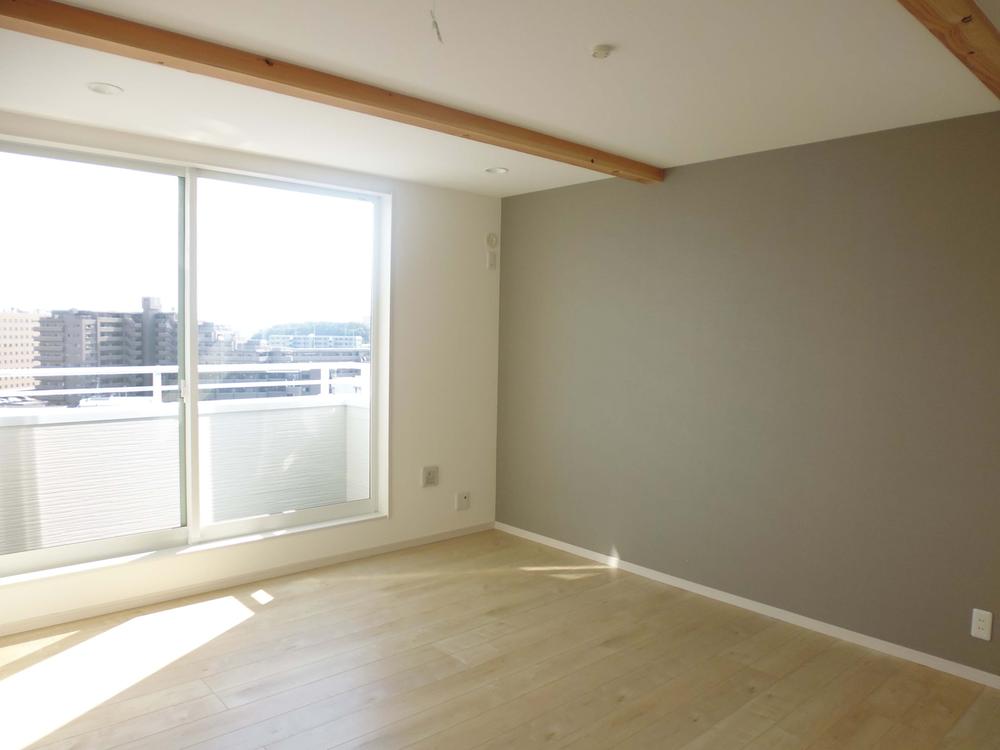 Western style room, Good per yang
洋室、陽当たり良好です
Wash basin, toilet洗面台・洗面所 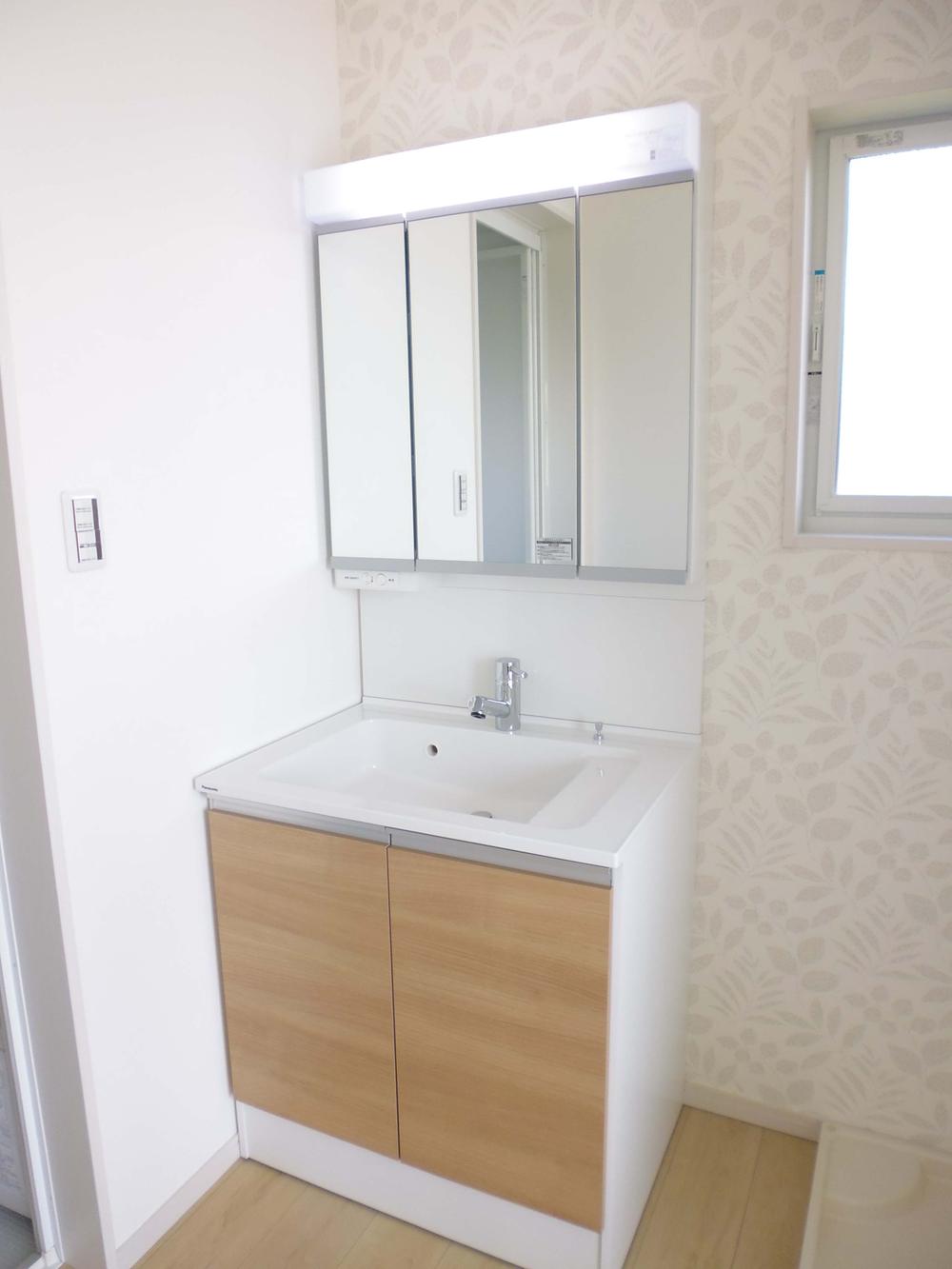 Convenient three-sided mirror,
便利な三面鏡、
Receipt収納 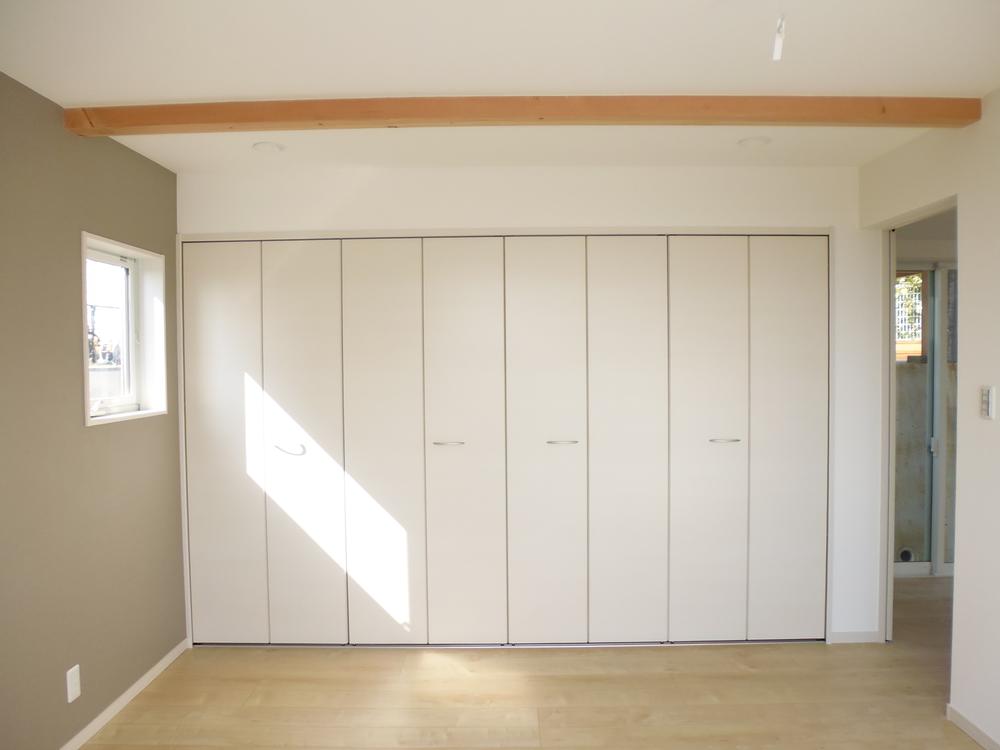 Storage space of enhancement
充実の収納スペース
Toiletトイレ 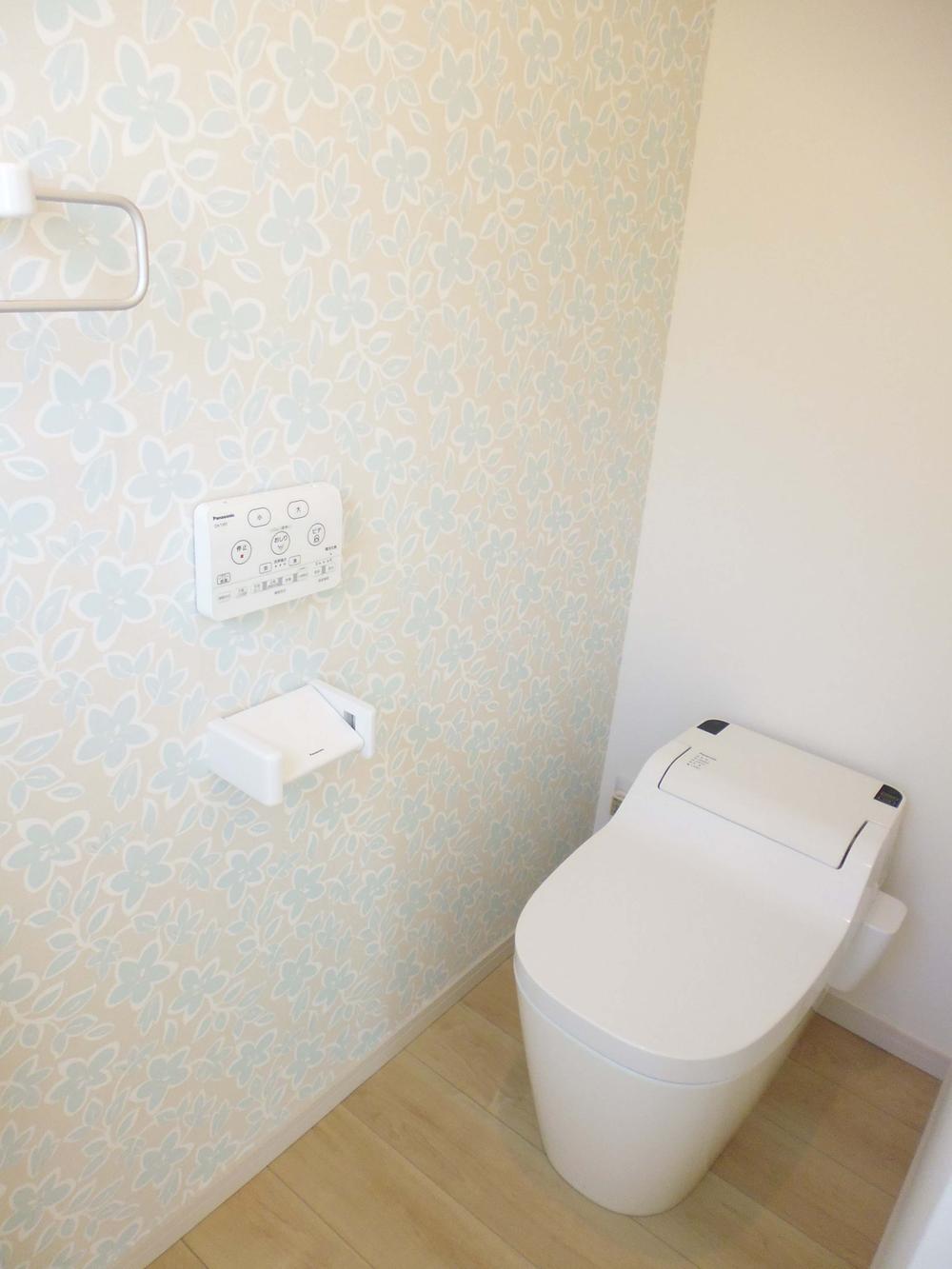 Ease also clean and simple design
シンプルなデザインで掃除もラクラク
Other introspectionその他内観 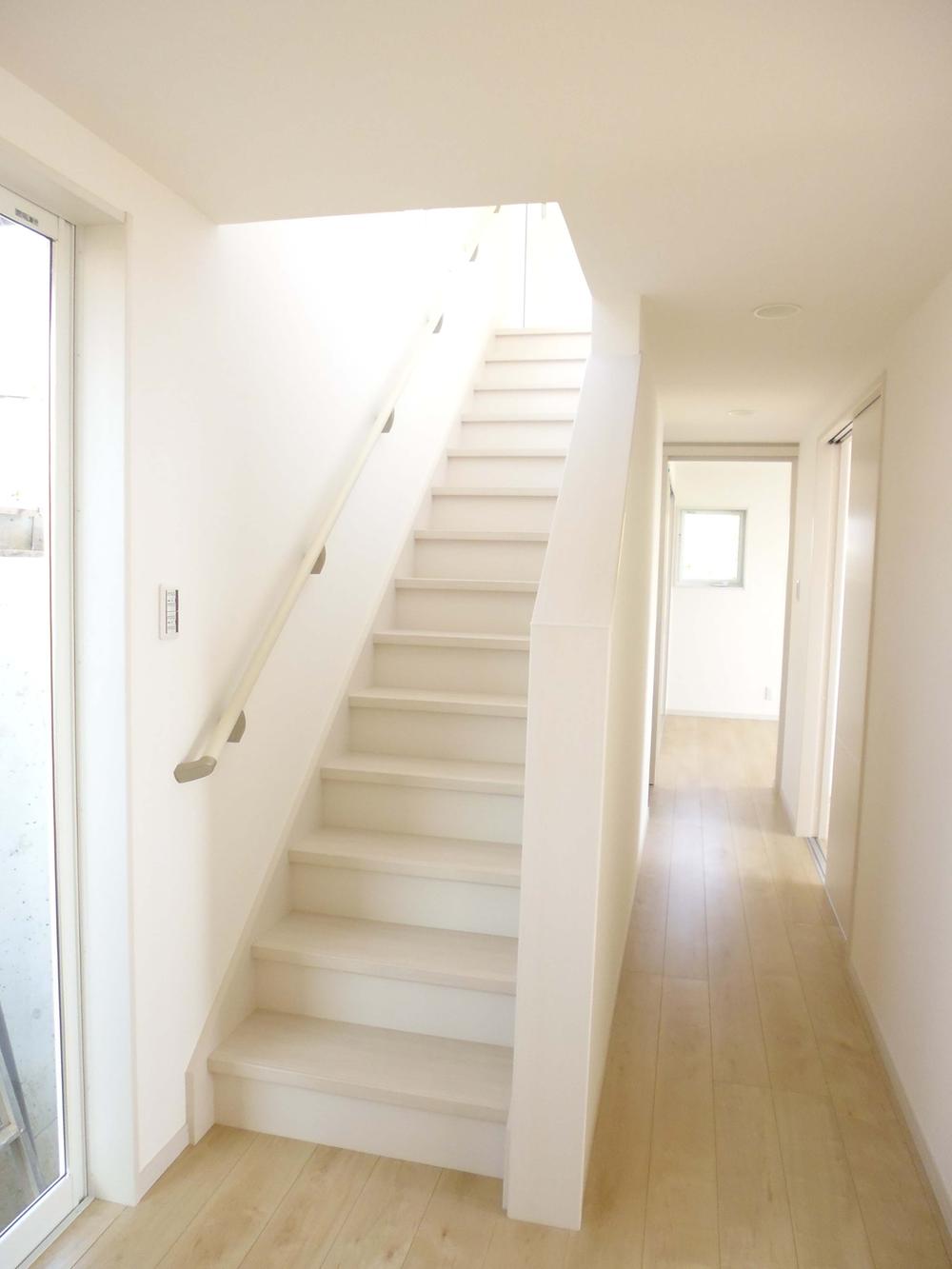 The gentle warmth of wood
木のぬくもりが優しい
Other localその他現地 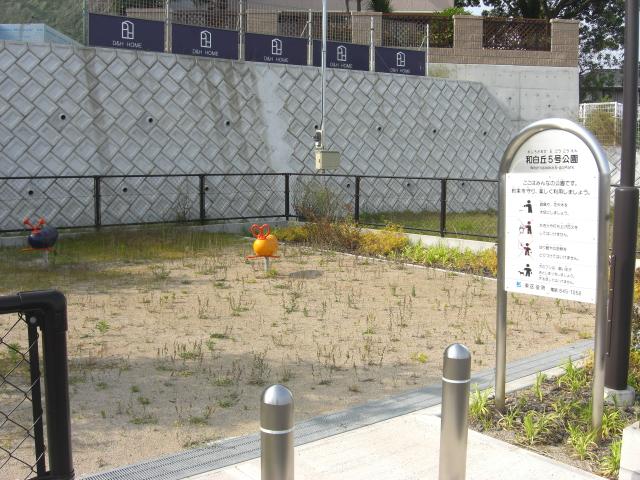 There is park on site
敷地内に公園あります
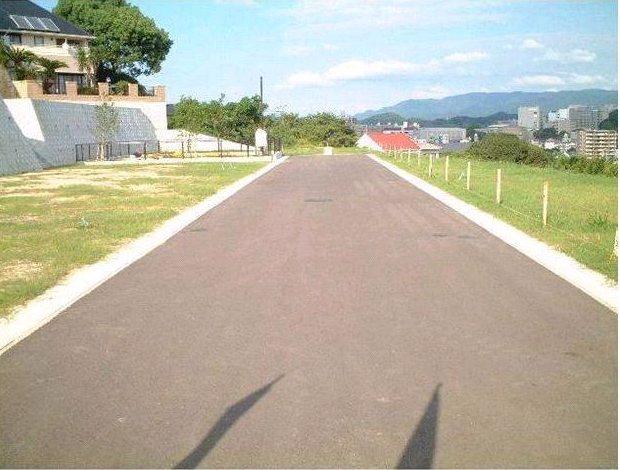 Local photos, including front road
前面道路含む現地写真
Floor plan間取り図 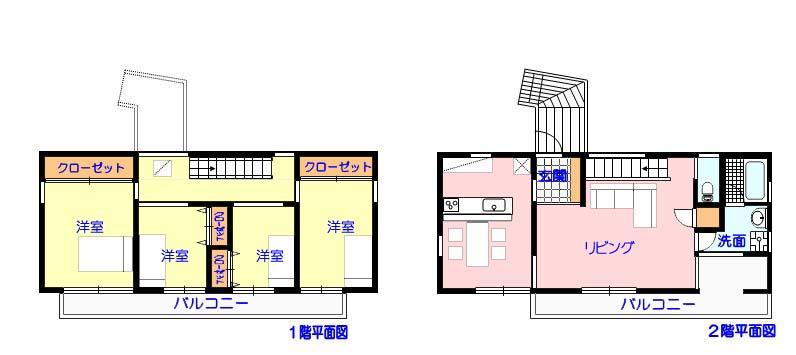 Price 37,900,000 yen, 4LDK, Land area 383.14 sq m , Building area 117.69 sq m
価格3790万円、4LDK、土地面積383.14m2、建物面積117.69m2
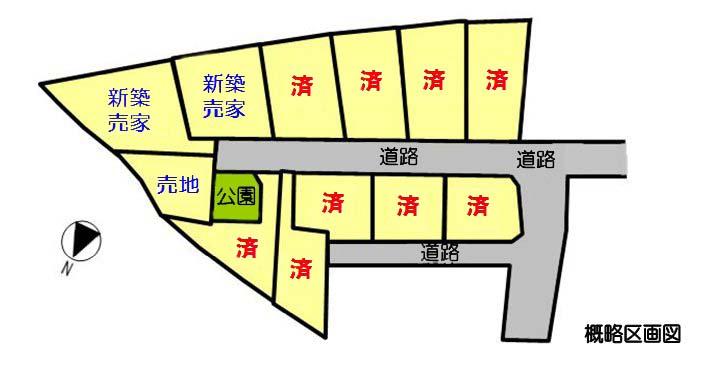 The entire compartment Figure
全体区画図
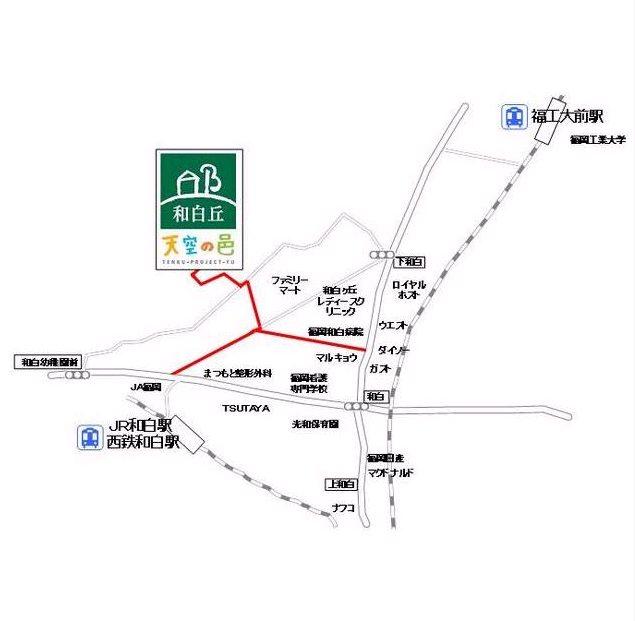 Local guide map
現地案内図
Hospital病院 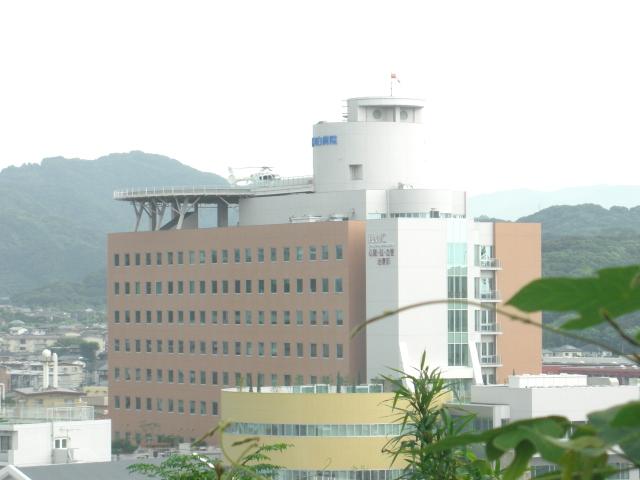 Wajiro 480m to the hospital
和白病院まで480m
Otherその他 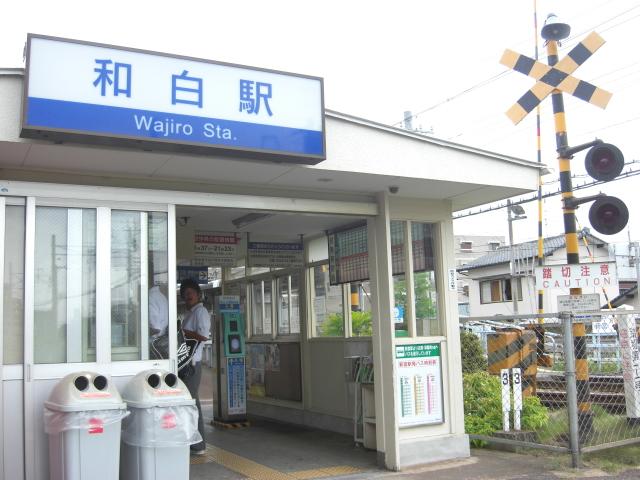 About walking to the station 10 minutes
駅まで徒歩約10分
Other Environmental Photoその他環境写真 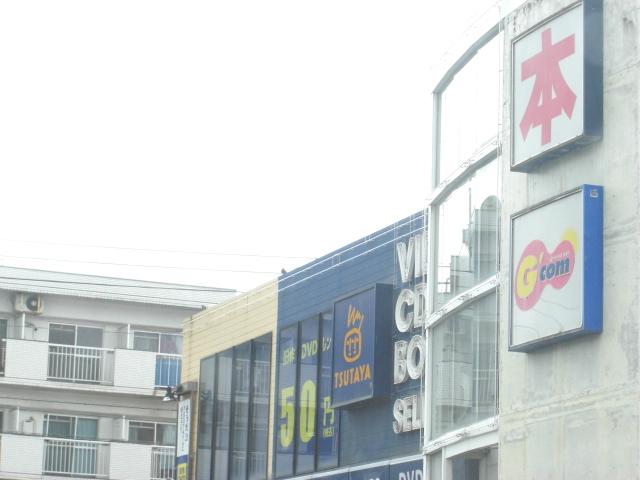 800m to TSUTAYA
TSUTAYAまで800m
Otherその他 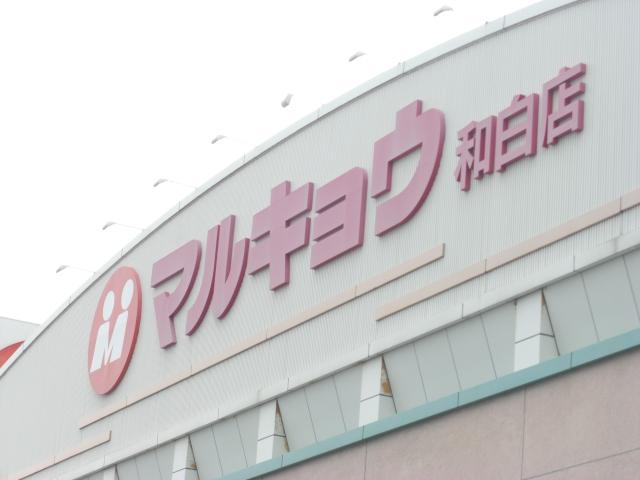 Also useful every day of shopping
毎日のお買い物も便利
Location
|






















