New Homes » Kyushu » Fukuoka Prefecture » Higashi-ku
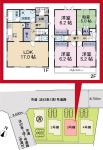 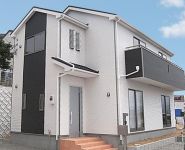
| | Fukuoka Prefecture, Higashi-ku, Fukuoka 福岡県福岡市東区 |
| JR Kashii Line "Maimatsubara" walk 8 minutes JR香椎線「舞松原」歩8分 |
| Complete listing. Local preview Allowed (^ - ^) / . Please feel free to contact us. City gas, Solar power system, Seismic fit, Pre-ground survey, Bathroom Dryer, Energy-saving water heaters, Parking two Allowed, Immediate Available, Facing south 完成物件。現地内覧可(^-^)/。お気軽にお問い合わせ下さい。都市ガス、太陽光発電システム、耐震適合、地盤調査済、浴室乾燥機、省エネ給湯器、駐車2台可、即入居可、南向き |
| ◎ Payment example 23.8 million yen (Building 3) Expenses of the property is about 2.1 million yen ~ It will be 2.65 million yen. (Commission, Registration costs, Property tax, Curtain rail, Screen door, antenna, banking fee, Kenmin mutual aid fire insurance at subscription time, Stamp fee, Including the group credit life insurance premiums) I preferential interest rate, If you expenses preferential treatment is received (expenses about 2.1 million yen, For more information, please contact us) (1) loan amount 25.9 million yen (preferential interest rate 0.975%, If the repayment period 35 years) ~ ~ Monthly 71700 yen ~ ~ II Preferential Interest Rate, Expenses If you preferential treatment is not received (various cost about 265 yen, For more information, please contact us) (2) loan amount 26.45 million yen (preferential interest rate 1.325%, If the repayment period 35 years) ~ ~ Monthly 77,400 yen ~ ~ First, not please Contact Us ◎お支払例 2380万円(3号棟) 本物件の諸費用は約210万円 ~ 265万円になります。(手数料、登記費用、固定資産税、カーテンレール、網戸、アンテナ、銀行手数料、県民共済火災保険加入時、印紙代、団体信用生命保険料を含む)I金利優遇、諸費用優遇が受けれる方(諸費用約210万円、詳しくはお問い合わせ下さい)(1)融資金額2590万円(金利優遇0.975%、返済期間35年の場合) ~ ~ 月々71700円 ~ ~ II金利優遇、諸費用優遇が受けれない方(諸費用約265万円、詳しくはお問い合わせ下さい)(2)融資金額2645万円(金利優遇1.325%、返済期間35年の場合) ~ ~ 月々77400円 ~ ~ まずはお問い合わせ下さいませ |
Features pickup 特徴ピックアップ | | Solar power system / Pre-ground survey / Seismic fit / Parking two Allowed / Immediate Available / Energy-saving water heaters / Facing south / System kitchen / Bathroom Dryer / All room storage / LDK15 tatami mats or more / Or more before road 6m / Japanese-style room / garden / Washbasin with shower / Barrier-free / Toilet 2 places / Bathroom 1 tsubo or more / 2-story / South balcony / Double-glazing / Warm water washing toilet seat / Underfloor Storage / The window in the bathroom / TV monitor interphone / Ventilation good / City gas 太陽光発電システム /地盤調査済 /耐震適合 /駐車2台可 /即入居可 /省エネ給湯器 /南向き /システムキッチン /浴室乾燥機 /全居室収納 /LDK15畳以上 /前道6m以上 /和室 /庭 /シャワー付洗面台 /バリアフリー /トイレ2ヶ所 /浴室1坪以上 /2階建 /南面バルコニー /複層ガラス /温水洗浄便座 /床下収納 /浴室に窓 /TVモニタ付インターホン /通風良好 /都市ガス | Event information イベント情報 | | (Please be sure to ask in advance) (事前に必ずお問い合わせください) | Price 価格 | | 23.8 million yen 2380万円 | Floor plan 間取り | | 4LDK 4LDK | Units sold 販売戸数 | | 1 units 1戸 | Total units 総戸数 | | 2 units 2戸 | Land area 土地面積 | | 135.94 sq m (41.12 square meters) 135.94m2(41.12坪) | Building area 建物面積 | | 93.14 sq m (28.17 square meters) 93.14m2(28.17坪) | Driveway burden-road 私道負担・道路 | | Nothing, North 8.7m width 無、北8.7m幅 | Completion date 完成時期(築年月) | | November 2013 2013年11月 | Address 住所 | | Fukuoka Prefecture, Higashi-ku, Fukuoka Hatta 4 福岡県福岡市東区八田4 | Traffic 交通 | | JR Kashii Line "Maimatsubara" walk 8 minutes JR香椎線「舞松原」歩8分
| Related links 関連リンク | | [Related Sites of this company] 【この会社の関連サイト】 | Person in charge 担当者より | | Rep Kuroki Hidetoshi Age: 30 Daigyokai Experience: 7 years everyone Nice to meet you!! My name is of buying and selling in charge Kuroki. With the feeling that became your family, Merit and we will of course disadvantages also to the convincing Ieerabi by to convey a clear. 担当者黒木 秀俊年齢:30代業界経験:7年みなさん はじめまして!! 売買担当の黒木と申します。お客様の家族になった気持ちで、メリットはもちろんデメリットもハッキリとお伝えすることにより納得いく家選びをさせて頂きます。 | Contact お問い合せ先 | | TEL: 0800-603-3195 [Toll free] mobile phone ・ Also available from PHS
Caller ID is not notified
Please contact the "saw SUUMO (Sumo)"
If it does not lead, If the real estate company TEL:0800-603-3195【通話料無料】携帯電話・PHSからもご利用いただけます
発信者番号は通知されません
「SUUMO(スーモ)を見た」と問い合わせください
つながらない方、不動産会社の方は
| Building coverage, floor area ratio 建ぺい率・容積率 | | Fifty percent ・ Hundred percent 50%・100% | Time residents 入居時期 | | 1 month after the contract 契約後1ヶ月 | Land of the right form 土地の権利形態 | | Ownership 所有権 | Structure and method of construction 構造・工法 | | Wooden 2-story 木造2階建 | Use district 用途地域 | | One middle and high 1種中高 | Overview and notices その他概要・特記事項 | | Contact: Kuroki Hidetoshi, Facilities: Public Water Supply, This sewage, City gas, Building confirmation number: H25SHC113338, Parking: car space 担当者:黒木 秀俊、設備:公営水道、本下水、都市ガス、建築確認番号:H25SHC113338、駐車場:カースペース | Company profile 会社概要 | | <Mediation> Governor of Fukuoka Prefecture (3) No. 014300 (Corporation), Fukuoka Prefecture Building Lots and Buildings Transaction Business Association (One company) Kyushu Real Estate Fair Trade Council member (with) Green Estate Yubinbango811-0201 Fukuoka Prefecture, Higashi-ku, Fukuoka Mitoma 5-7-35 <仲介>福岡県知事(3)第014300号(公社)福岡県宅地建物取引業協会会員 (一社)九州不動産公正取引協議会加盟(有)グリーンエステート〒811-0201 福岡県福岡市東区三苫5-7-35 |
Floor plan間取り図 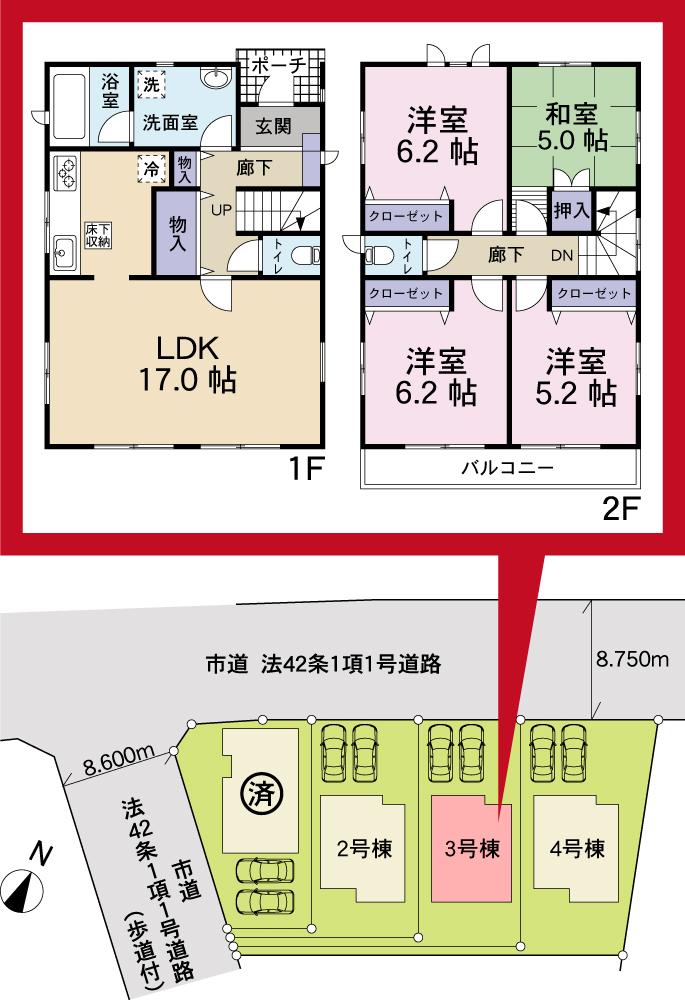 23.8 million yen, 4LDK, Land area 135.94 sq m , Building area 93.14 sq m Maimatsubara Station 8 min. Walk. This solar panel installation properties (@ ^ - ^ @) /
2380万円、4LDK、土地面積135.94m2、建物面積93.14m2 舞松原駅徒歩8分。ソーラーパネル設置物件です(@^-^@)/
Local appearance photo現地外観写真 ![Local appearance photo. [The photograph is a property of the same manufacturer and construction] Land area 135.94 sq m , Building area 93.14 sq m .](/images/fukuoka/fukuokashihigashi/e74b680056.jpg) [The photograph is a property of the same manufacturer and construction] Land area 135.94 sq m , Building area 93.14 sq m .
[写真は同一メーカー施工の物件です]
土地面積135.94m2、建物面積93.14m2。
Livingリビング ![Living. [The photograph is a property of the same manufacturer and construction] LDK is 17 Pledge.](/images/fukuoka/fukuokashihigashi/e74b680082.jpg) [The photograph is a property of the same manufacturer and construction] LDK is 17 Pledge.
[写真は同一メーカー施工の物件です]
LDKは17帖です。
Bathroom浴室 ![Bathroom. [The photograph is a property of the same manufacturer and construction] Let's take a long day stretched out foot !!](/images/fukuoka/fukuokashihigashi/e74b680006.jpg) [The photograph is a property of the same manufacturer and construction] Let's take a long day stretched out foot !!
[写真は同一メーカー施工の物件です]
足を伸ばして1日の疲れを取りましょう!!
Kitchenキッチン ![Kitchen. [The photograph is a property of the same manufacturer and construction] System kitchen. Since the gas stove is a three-necked, Convenient to your cooking!](/images/fukuoka/fukuokashihigashi/e74b680080.jpg) [The photograph is a property of the same manufacturer and construction] System kitchen. Since the gas stove is a three-necked, Convenient to your cooking!
[写真は同一メーカー施工の物件です]
システムキッチンです。ガスコンロは3口なので、お料理に便利!
Non-living roomリビング以外の居室 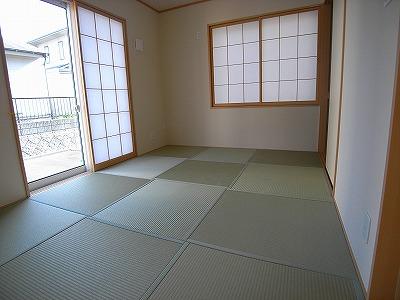 The photograph is a property of the same manufacturer and construction
[写真は同一メーカー施工の物件です]
Entrance玄関 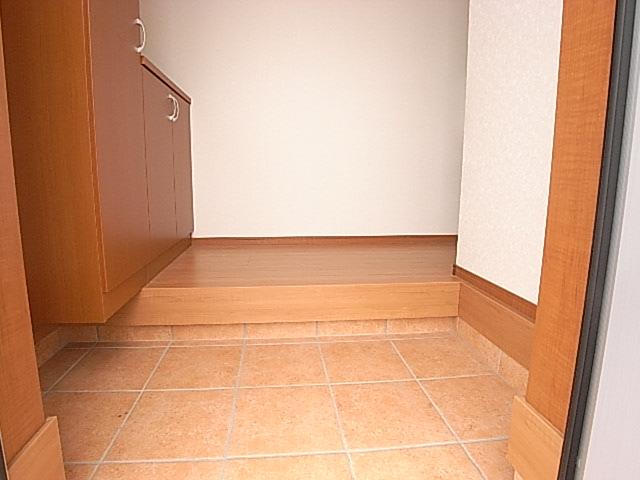 The photograph is a property of the same manufacturer and construction
[写真は同一メーカー施工の物件です]
Receipt収納 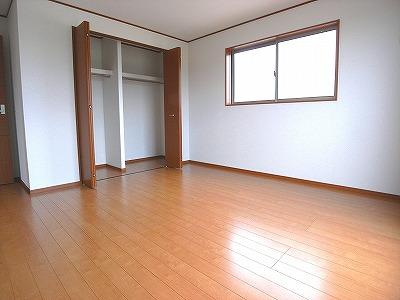 The photograph is a property of the same manufacturer and construction
[写真は同一メーカー施工の物件です]
Balconyバルコニー 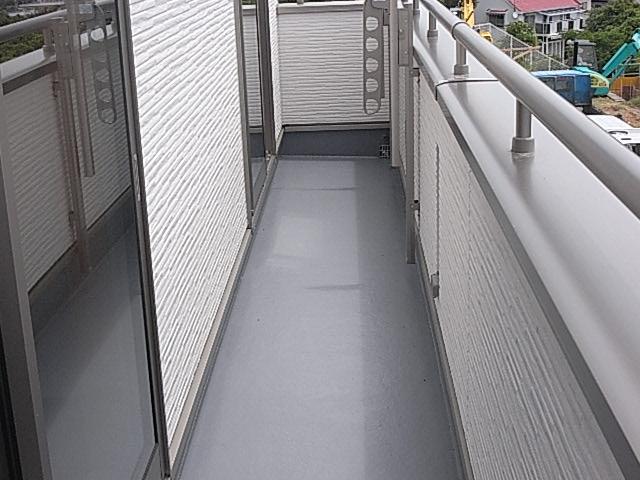 The photograph is a property of the same manufacturer and construction
[写真は同一メーカー施工の物件です]
Other introspectionその他内観 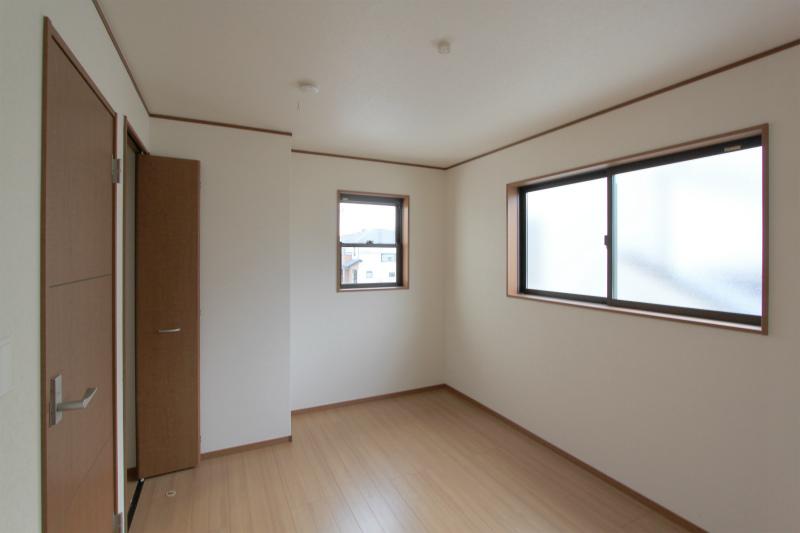 The photograph is a property of the same manufacturer and construction
[写真は同一メーカー施工の物件です]
Otherその他 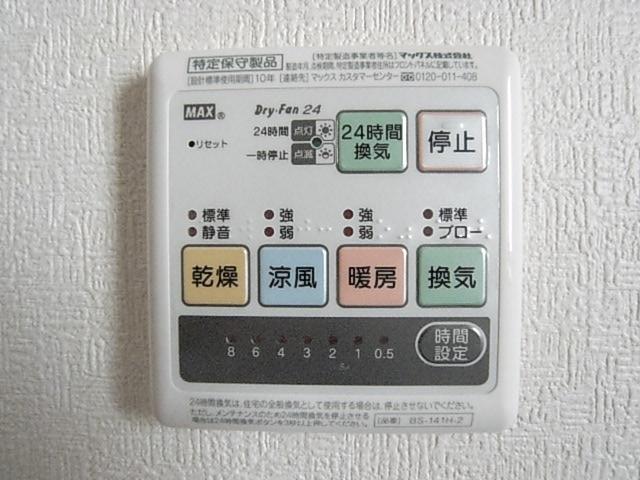 The photograph is a property of the same manufacturer and construction
[写真は同一メーカー施工の物件です]
Kitchenキッチン 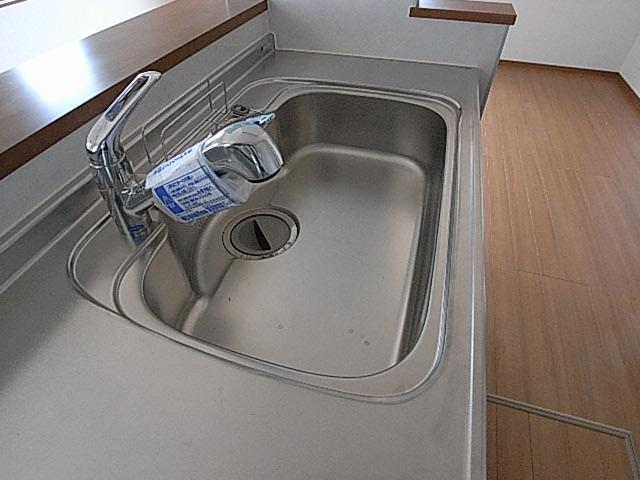 The photograph is a property of the same manufacturer and construction
[写真は同一メーカー施工の物件です]
Non-living roomリビング以外の居室 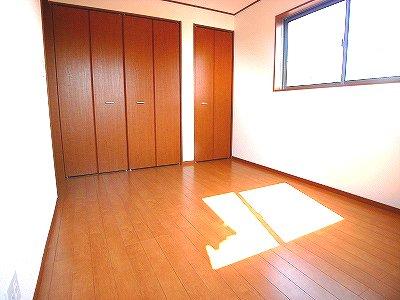 The photograph is a property of the same manufacturer and construction
[写真は同一メーカー施工の物件です]
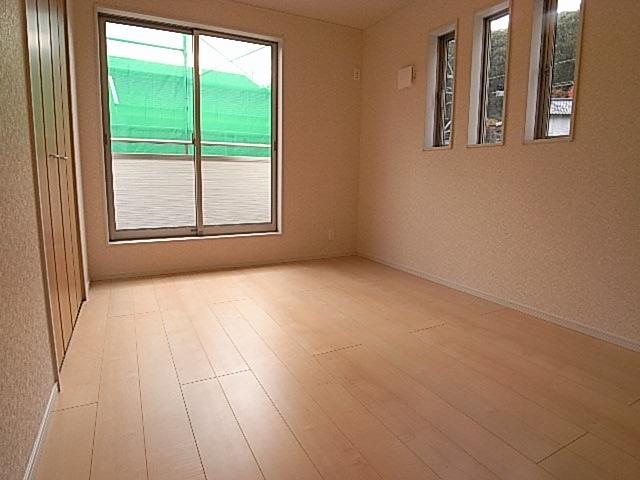 Same specifications photos (Other introspection)
同仕様写真(その他内観)
Otherその他 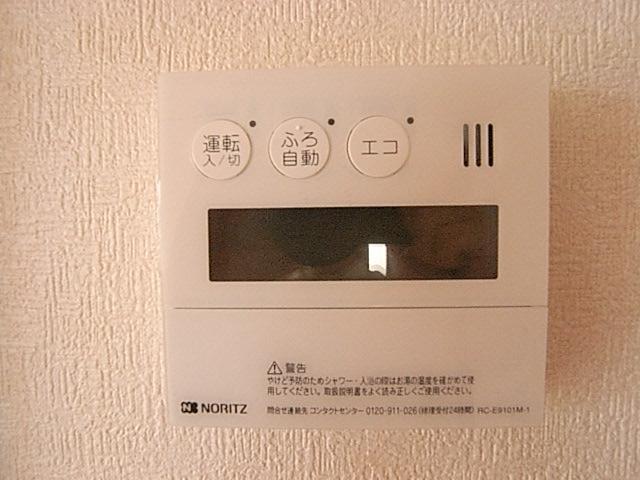 The photograph is a property of the same manufacturer and construction
[写真は同一メーカー施工の物件です]
Kitchenキッチン 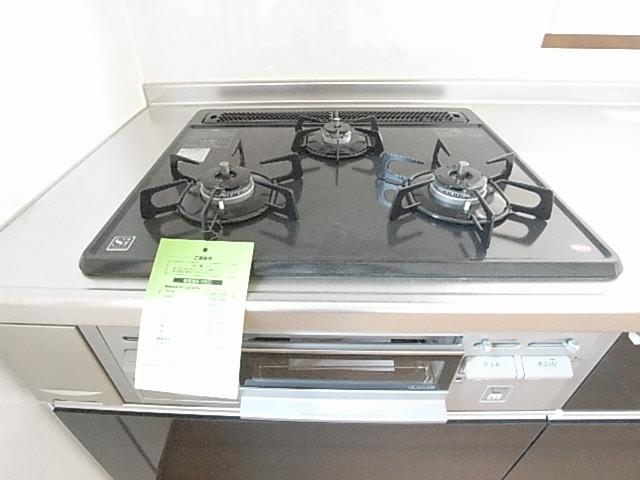 The photograph is a property of the same manufacturer and construction
[写真は同一メーカー施工の物件です]
Non-living roomリビング以外の居室 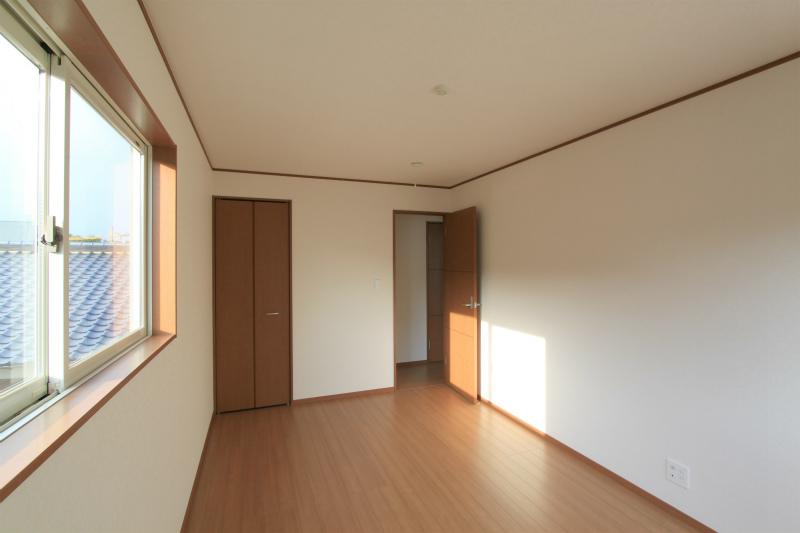 The photograph is a property of the same manufacturer and construction
[写真は同一メーカー施工の物件です]
Otherその他 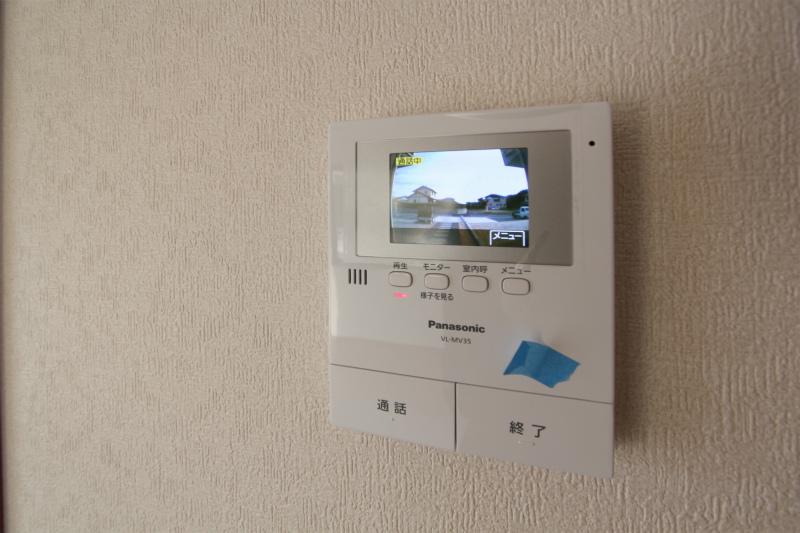 The photograph is a property of the same manufacturer and construction
[写真は同一メーカー施工の物件です]
Non-living roomリビング以外の居室 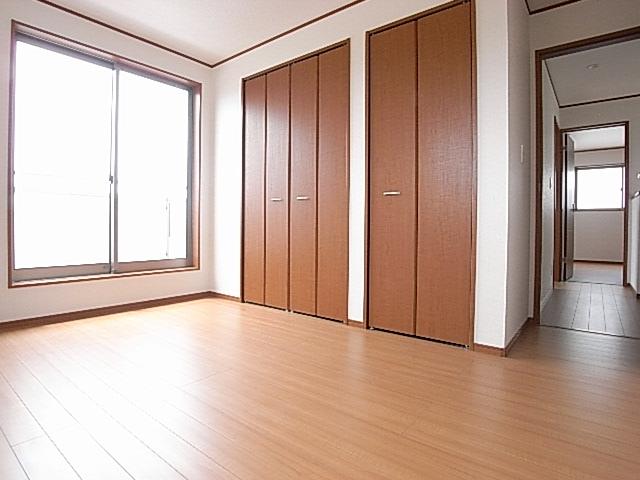 The photograph is a property of the same manufacturer and construction
[写真は同一メーカー施工の物件です]
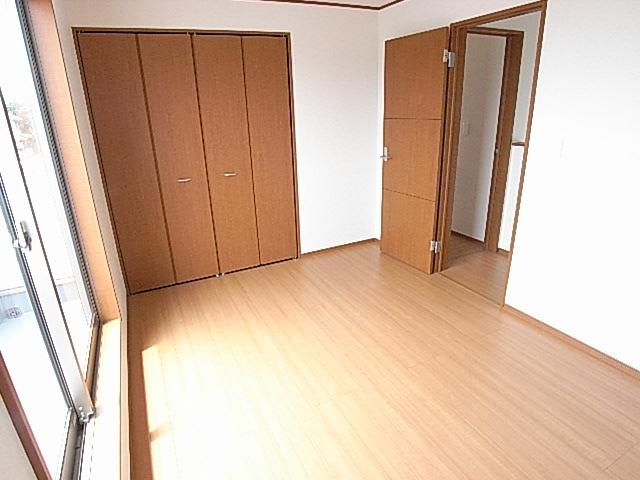 The photograph is a property of the same manufacturer and construction
[写真は同一メーカー施工の物件です]
Location
|



![Local appearance photo. [The photograph is a property of the same manufacturer and construction] Land area 135.94 sq m , Building area 93.14 sq m .](/images/fukuoka/fukuokashihigashi/e74b680056.jpg)
![Living. [The photograph is a property of the same manufacturer and construction] LDK is 17 Pledge.](/images/fukuoka/fukuokashihigashi/e74b680082.jpg)
![Bathroom. [The photograph is a property of the same manufacturer and construction] Let's take a long day stretched out foot !!](/images/fukuoka/fukuokashihigashi/e74b680006.jpg)
![Kitchen. [The photograph is a property of the same manufacturer and construction] System kitchen. Since the gas stove is a three-necked, Convenient to your cooking!](/images/fukuoka/fukuokashihigashi/e74b680080.jpg)














