New Homes » Kyushu » Fukuoka Prefecture » Higashi-ku
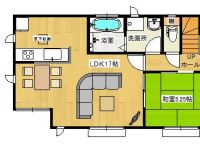 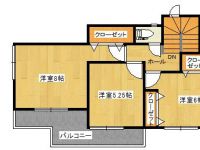
| | Fukuoka Prefecture, Higashi-ku, Fukuoka 福岡県福岡市東区 |
| JR Kagoshima Main Line "Chihaya" walk 18 minutes JR鹿児島本線「千早」歩18分 |
| Maimatsubara small walk 7 minutes, Strong house in the earthquake (seismic highest grade), 75 years ~ 90 years housing, Zenshitsuminami direction, Construction housing performance with evaluation, Design house performance with evaluation, A quiet residential area, Parking 2 cars, Flat 35S corresponding, Pre-ground survey 舞松原小徒歩7分、地震に強い家(耐震最高等級)、75年 ~ 90年住宅、全室南向き、建設住宅性能評価付、設計住宅性能評価付、閑静な住宅地、駐車2台、フラット35S対応、地盤調査済 |
| Energy-saving water heaters, Facing south, System kitchen, All room storage, LDK15 tatami mats or moreese-style room, Shaping land, garden, Washbasin with shower, Face-to-face kitchen, Wide balcony, Barrier-free, Toilet 2 places, Bathroom 1 tsubo or more, 2-story, South balcony, Double-glazing, Otobasu, Warm water washing toilet seat, Nantei, Underfloor Storage, The window in the bathroom, TV monitor interphone, Water filter, City gas, Flat terrain 省エネ給湯器、南向き、システムキッチン、全居室収納、LDK15畳以上、和室、整形地、庭、シャワー付洗面台、対面式キッチン、ワイドバルコニー、バリアフリー、トイレ2ヶ所、浴室1坪以上、2階建、南面バルコニー、複層ガラス、オートバス、温水洗浄便座、南庭、床下収納、浴室に窓、TVモニタ付インターホン、浄水器、都市ガス、平坦地 |
Features pickup 特徴ピックアップ | | Construction housing performance with evaluation / Design house performance with evaluation / Corresponding to the flat-35S / Pre-ground survey / Seismic fit / Parking two Allowed / 2 along the line more accessible / Fiscal year Available / Energy-saving water heaters / Facing south / System kitchen / All room storage / A quiet residential area / LDK15 tatami mats or more / Japanese-style room / Shaping land / garden / Washbasin with shower / Face-to-face kitchen / Wide balcony / Barrier-free / Toilet 2 places / Bathroom 1 tsubo or more / 2-story / South balcony / Double-glazing / Zenshitsuminami direction / Otobasu / Warm water washing toilet seat / Nantei / Underfloor Storage / The window in the bathroom / TV monitor interphone / Water filter / City gas / Flat terrain 建設住宅性能評価付 /設計住宅性能評価付 /フラット35Sに対応 /地盤調査済 /耐震適合 /駐車2台可 /2沿線以上利用可 /年度内入居可 /省エネ給湯器 /南向き /システムキッチン /全居室収納 /閑静な住宅地 /LDK15畳以上 /和室 /整形地 /庭 /シャワー付洗面台 /対面式キッチン /ワイドバルコニー /バリアフリー /トイレ2ヶ所 /浴室1坪以上 /2階建 /南面バルコニー /複層ガラス /全室南向き /オートバス /温水洗浄便座 /南庭 /床下収納 /浴室に窓 /TVモニタ付インターホン /浄水器 /都市ガス /平坦地 | Event information イベント情報 | | Local sales meetings (please visitors to direct local) schedule / Every Saturday and Sunday nearby properties also many stocks! 現地販売会(直接現地へご来場ください)日程/毎週土日近隣物件も多数取り揃えております! | Price 価格 | | 29,800,000 yen 2980万円 | Floor plan 間取り | | 4LDK 4LDK | Units sold 販売戸数 | | 1 units 1戸 | Total units 総戸数 | | 2 units 2戸 | Land area 土地面積 | | 143.82 sq m (measured) 143.82m2(実測) | Building area 建物面積 | | 98.53 sq m (measured) 98.53m2(実測) | Driveway burden-road 私道負担・道路 | | Nothing, East 5.2m width 無、東5.2m幅 | Completion date 完成時期(築年月) | | February 2014 2014年2月 | Address 住所 | | Fukuoka Prefecture, Higashi-ku, Fukuoka Maimatsubara 3-27-27 福岡県福岡市東区舞松原3-27-27 | Traffic 交通 | | JR Kagoshima Main Line "Chihaya" walk 18 minutes
JR Kashii Line "Kashii Jingu" walk 8 minutes
Nishitetsu Kaizuka line "Chihaya Nishitetsu" walk 18 minutes JR鹿児島本線「千早」歩18分
JR香椎線「香椎神宮」歩8分
西鉄貝塚線「西鉄千早」歩18分
| Person in charge 担当者より | | Rep Morimoto 担当者森本 | Contact お問い合せ先 | | (Ltd.) Tsubasa Financial Services TEL: 092-725-2666 "saw SUUMO (Sumo)" and please contact (株)つばさフィナンシャルサービスTEL:092-725-2666「SUUMO(スーモ)を見た」と問い合わせください | Building coverage, floor area ratio 建ぺい率・容積率 | | Fifty percent ・ 80% 50%・80% | Time residents 入居時期 | | Consultation 相談 | Land of the right form 土地の権利形態 | | Ownership 所有権 | Structure and method of construction 構造・工法 | | Wooden 2-story (framing method) 木造2階建(軸組工法) | Use district 用途地域 | | One low-rise 1種低層 | Other limitations その他制限事項 | | Regulations have by the Landscape Act, Regulations have by the Aviation Law, Special use restricted area, Height ceiling Yes, Shade limit Yes, Setback Yes 景観法による規制有、航空法による規制有、特別用途制限地域、高さ最高限度有、日影制限有、壁面後退有 | Overview and notices その他概要・特記事項 | | Contact: Morimoto, Facilities: Public Water Supply, This sewage, City gas, Building confirmation number: No. KJH13-03796-1, Parking: Garage 担当者:森本、設備:公営水道、本下水、都市ガス、建築確認番号:第KJH13-03796-1号、駐車場:車庫 | Company profile 会社概要 | | <Mediation> Governor of Fukuoka Prefecture (1) No. 017364 (Ltd.) Tsubasa Financial Services Yubinbango810-0041 Fukuoka Chuo-ku, Fukuoka Daimyo 2-4-33 <仲介>福岡県知事(1)第017364号(株)つばさフィナンシャルサービス〒810-0041 福岡県福岡市中央区大名2-4-33 |
Floor plan間取り図 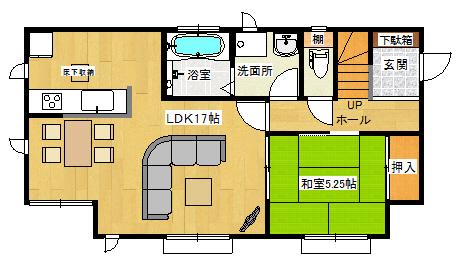 29,800,000 yen, 4LDK, Land area 143.82 sq m , Building area 98.53 sq m wide LDK17 Pledge!
2980万円、4LDK、土地面積143.82m2、建物面積98.53m2 広いLDK17帖!
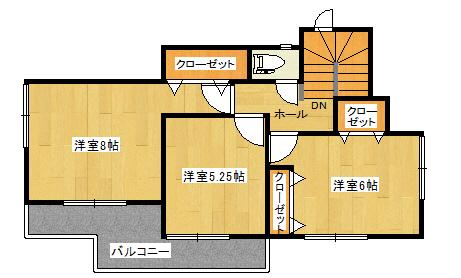 29,800,000 yen, 4LDK, Land area 143.82 sq m , Building area 98.53 sq m Zenshitsuminami direction, With storage
2980万円、4LDK、土地面積143.82m2、建物面積98.53m2 全室南向き、収納付き
Same specifications photos (appearance)同仕様写真(外観) 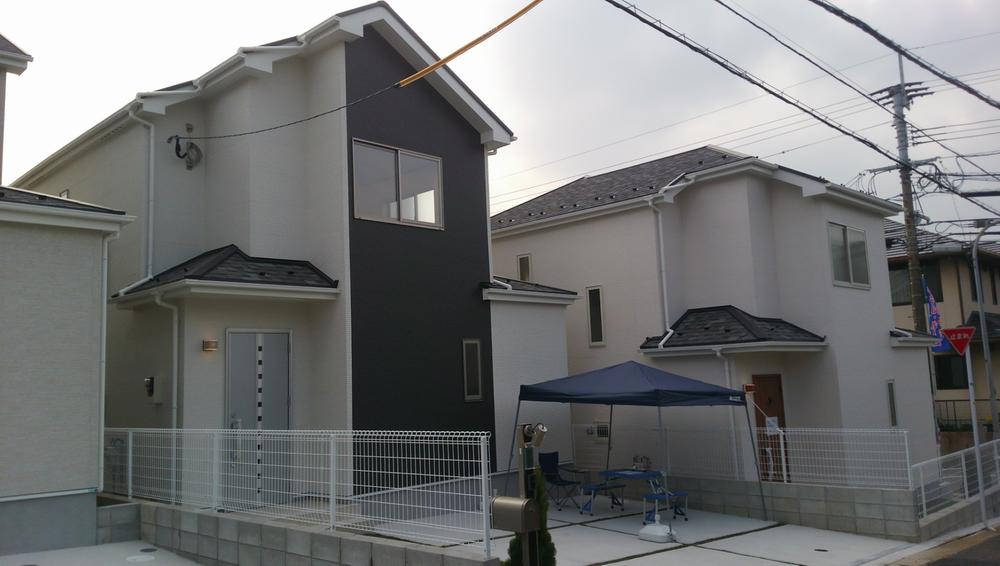 Parking two, Stylish appearance
駐車場2台、おしゃれな外観です
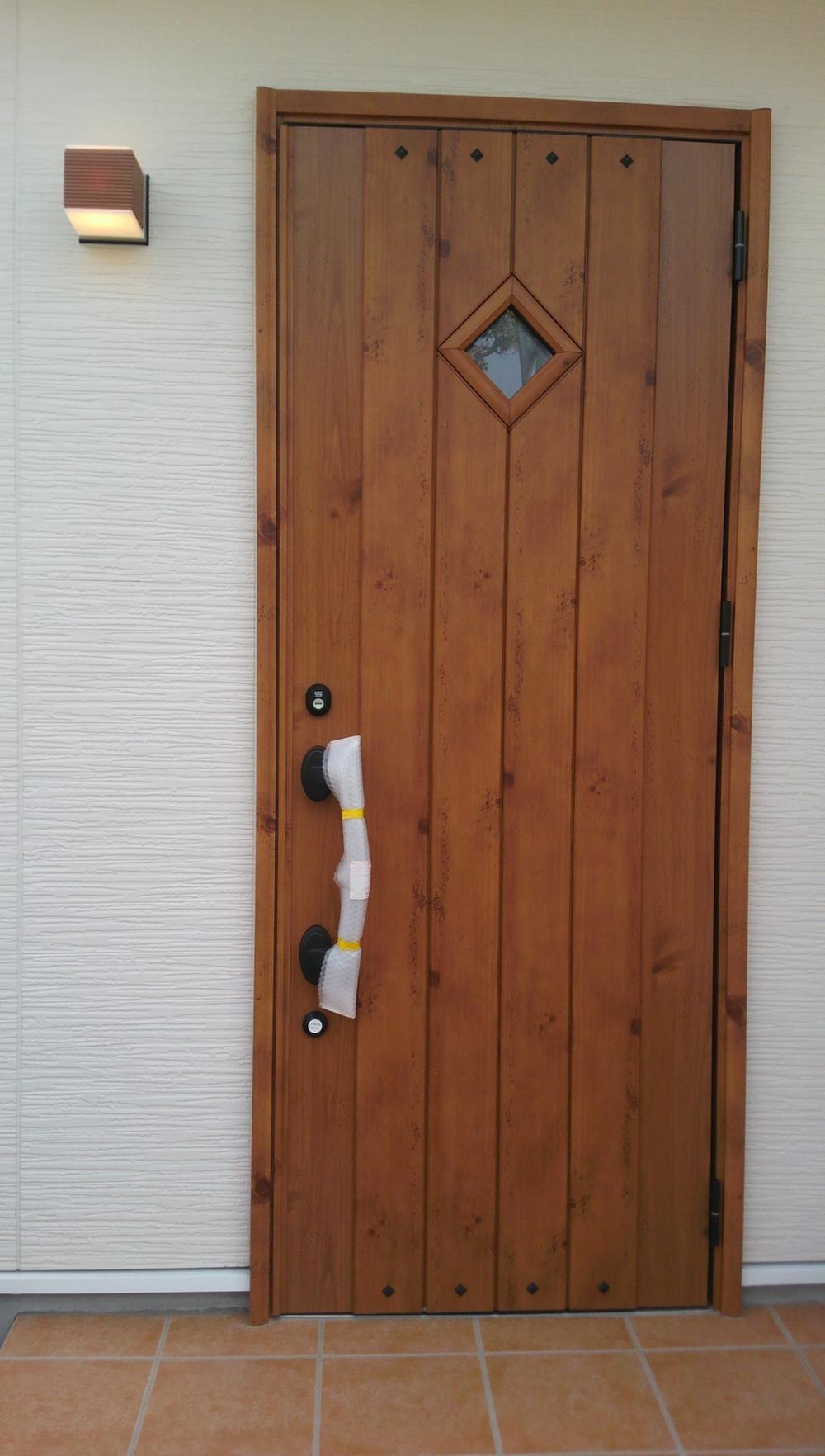 Even though aluminum sash there is also the entrance door of the wood grain.
アルミサッシなのに木目の玄関ドアもございます。
Same specifications photos (living)同仕様写真(リビング) 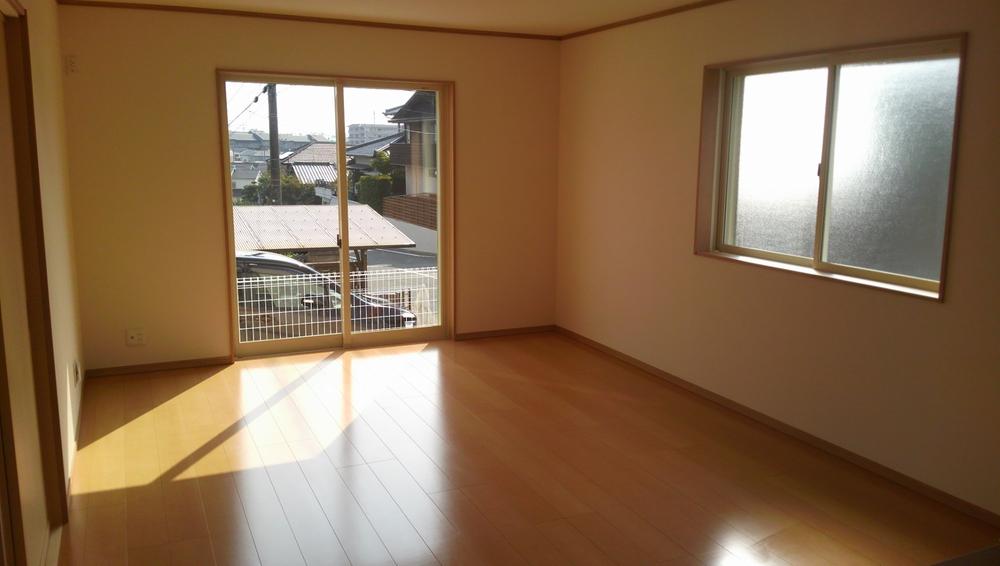 South-facing living room
南向きのリビング
Same specifications photo (bathroom)同仕様写真(浴室) 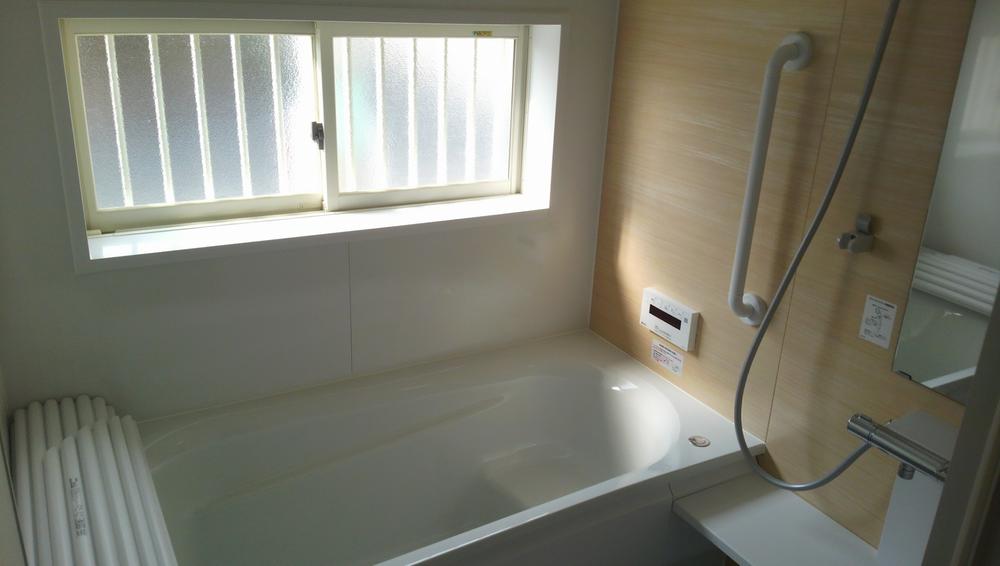 Adopted Karari floor of TOTO!
TOTOのカラリ床を採用!
Same specifications photo (kitchen)同仕様写真(キッチン) 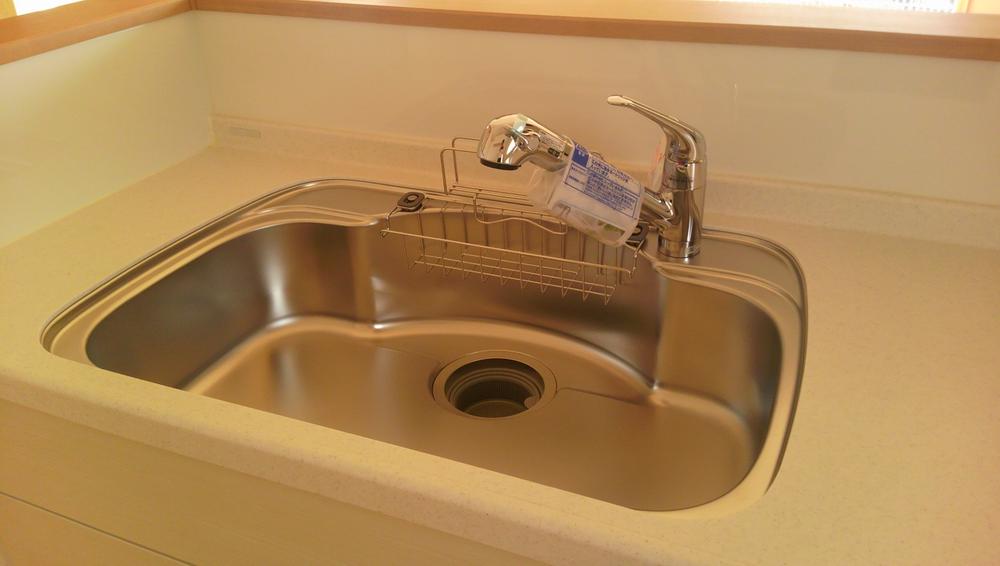 Water purifier is integrated jumbo sink
浄水器一体型ジャンボシンクです
Entrance玄関 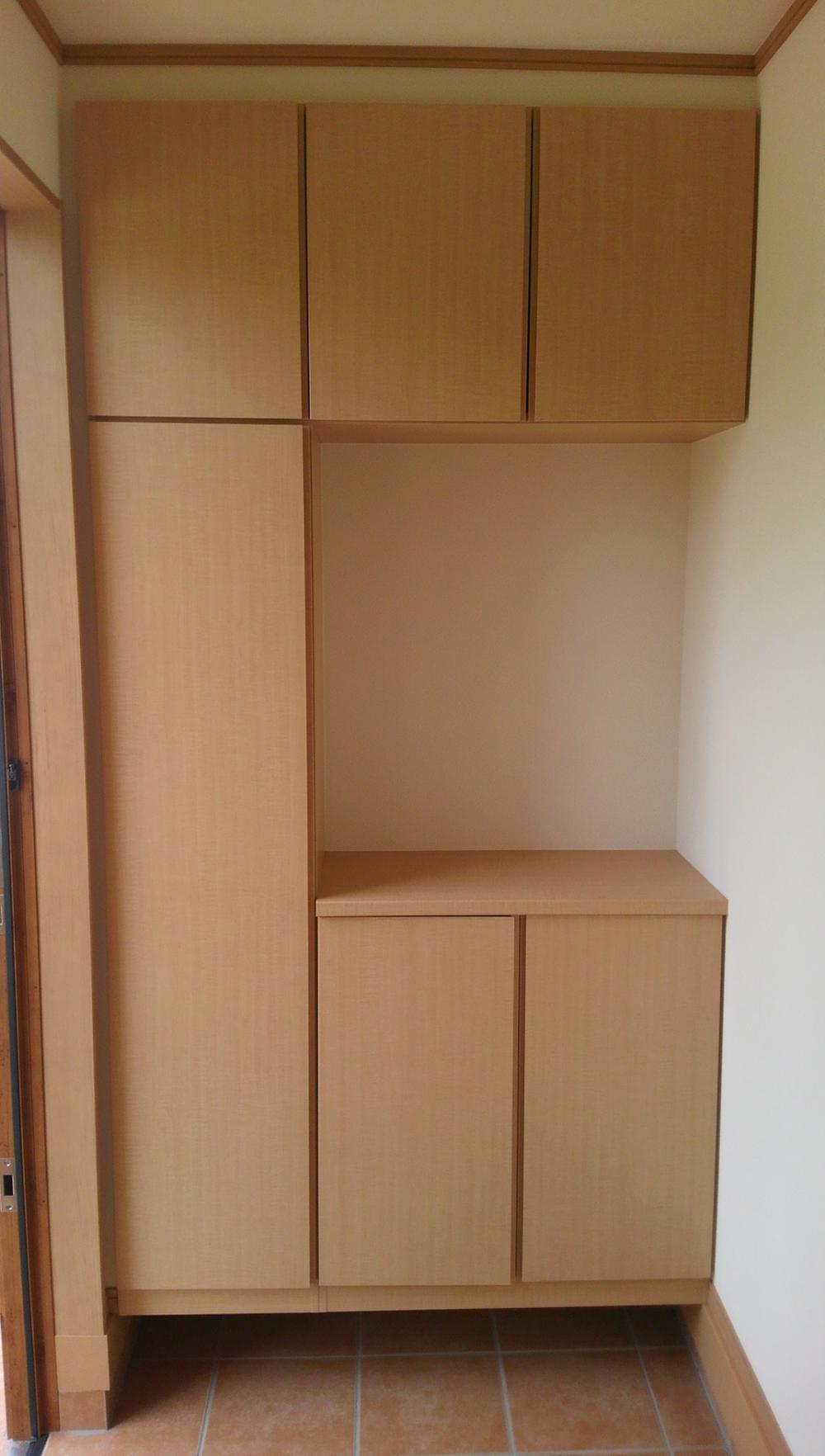 Shaped shoebox of child storage capacity full
コの字型下駄箱は収納力たっぷり
Wash basin, toilet洗面台・洗面所 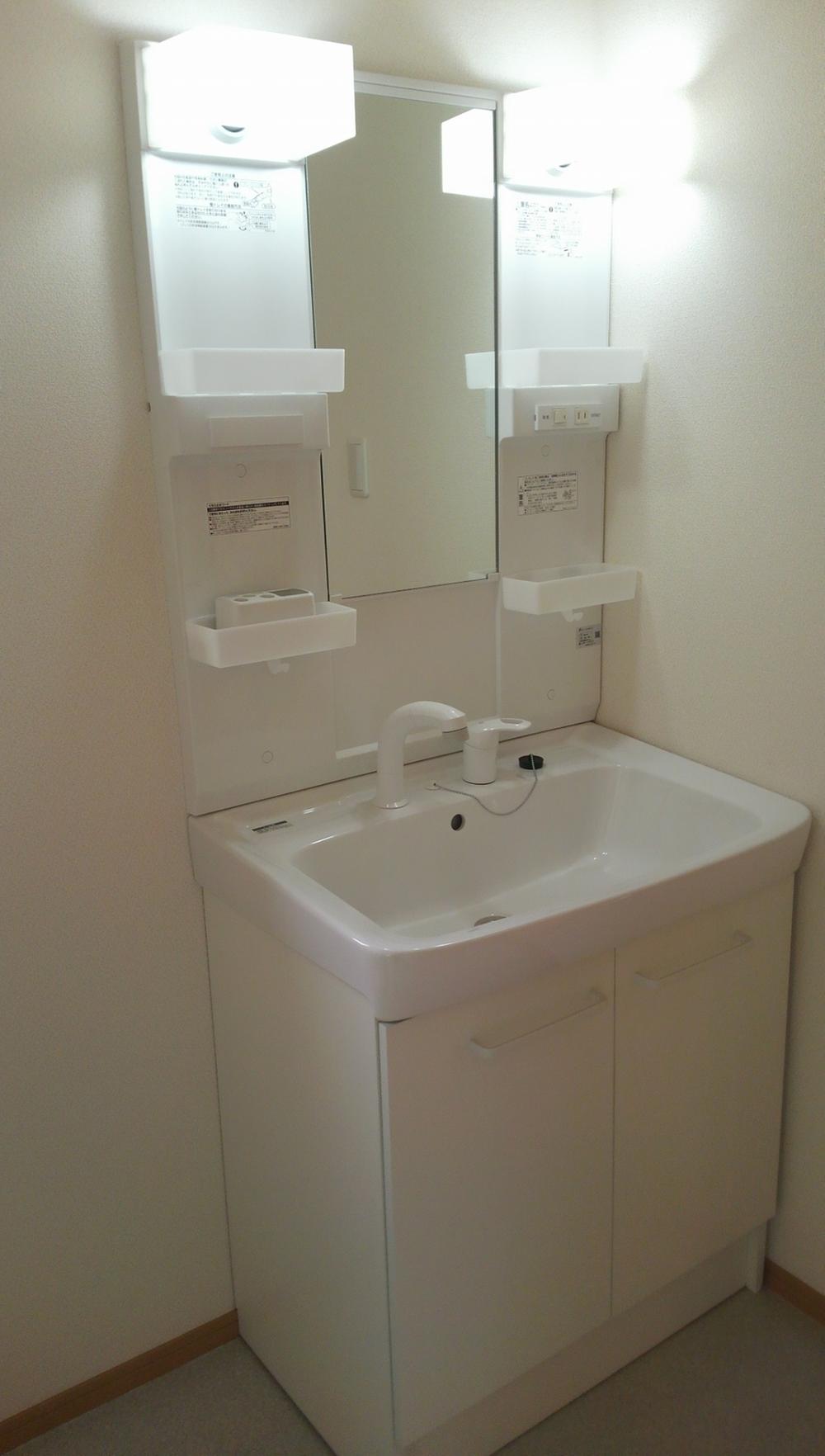 Lift type, Shampoo dresser with vanity.
リフト式、シャンプードレッサー付き洗面化粧台。
Receipt収納 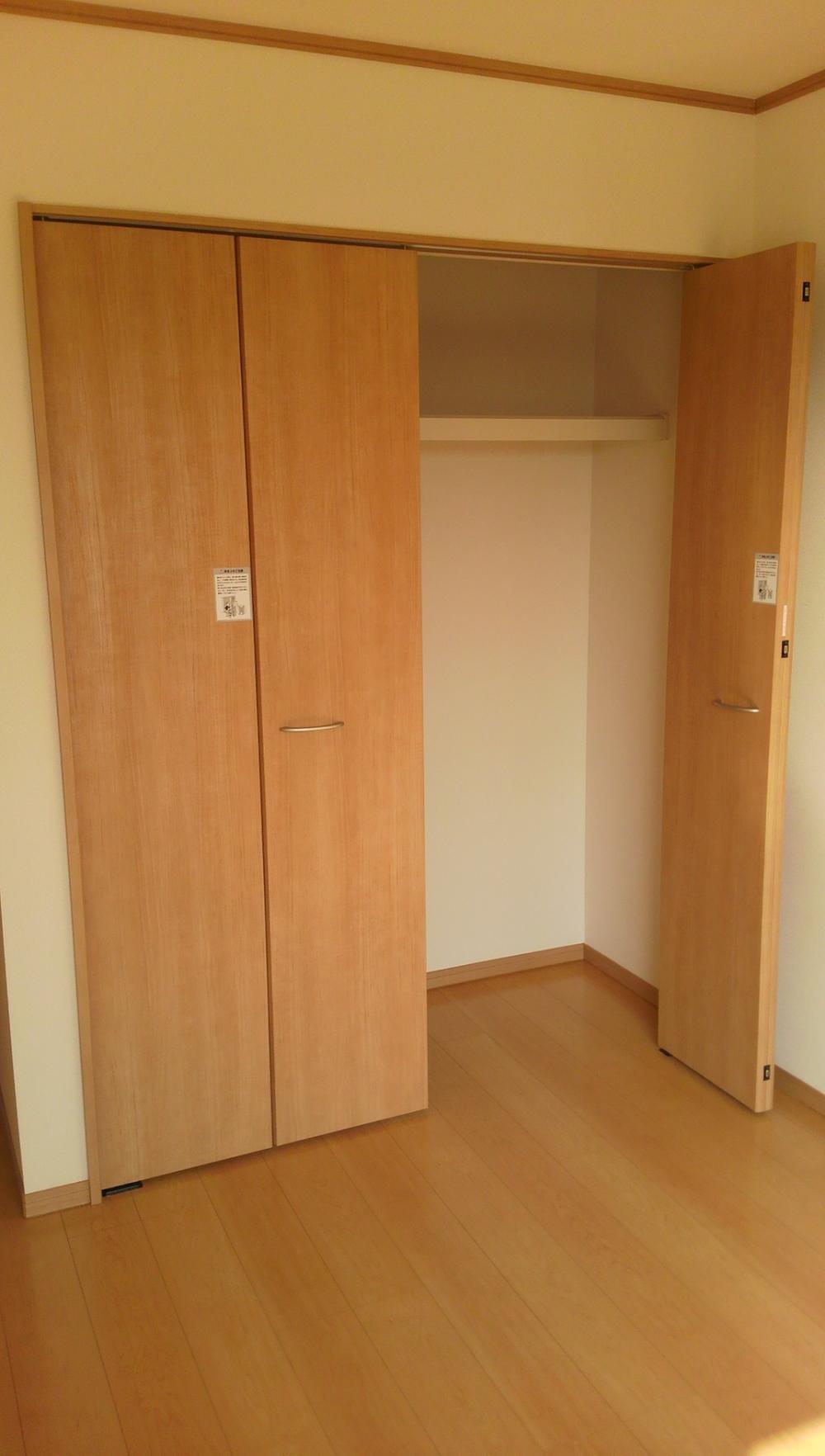 We have established a closet in the Western-style all rooms.
洋室全室にはクローゼットを設けてます。
Toiletトイレ 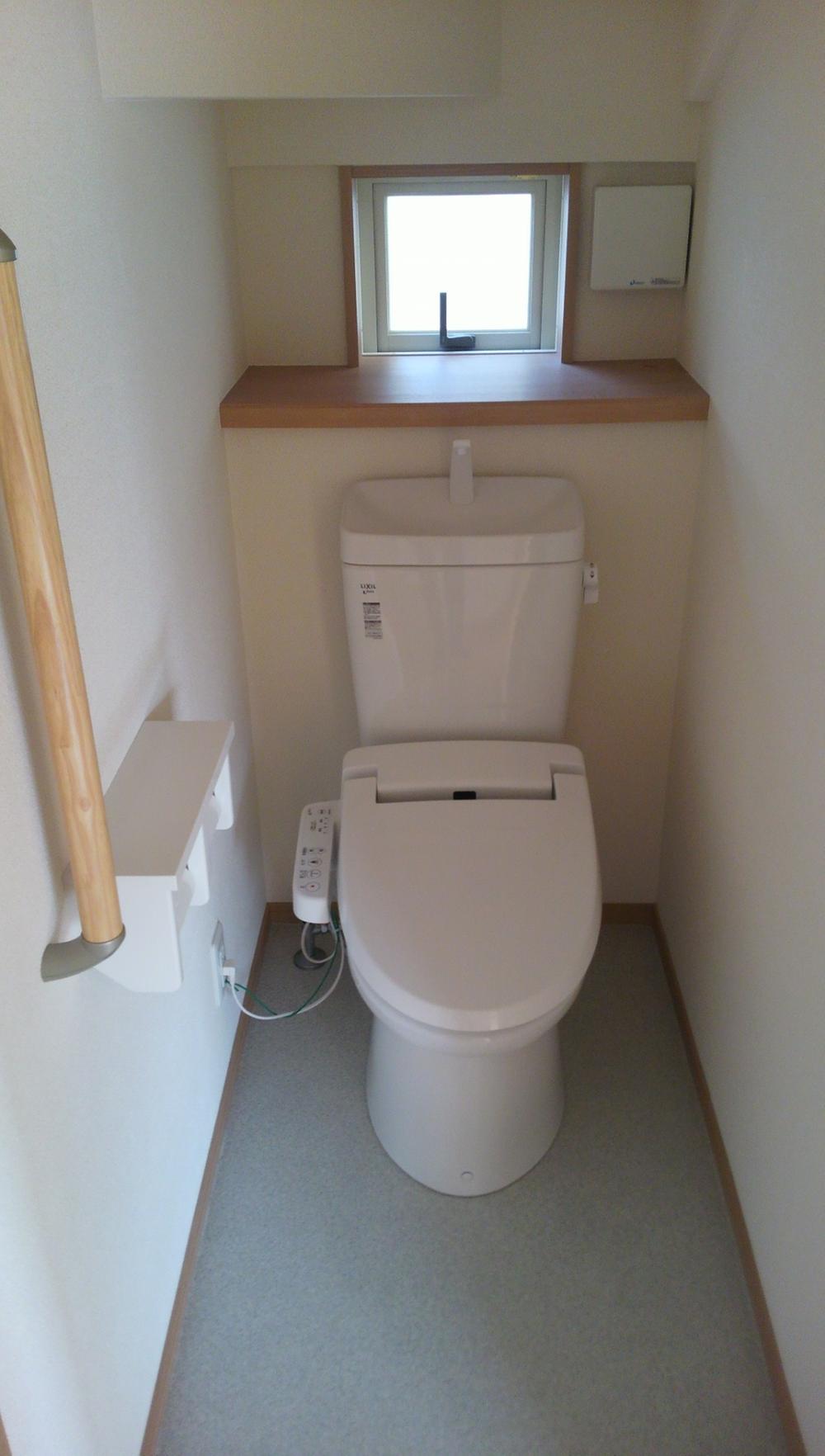 Installing a bidet with a toilet on the first floor and the second floor
1階と2階にウォシュレット付きトイレを設置
Other introspectionその他内観 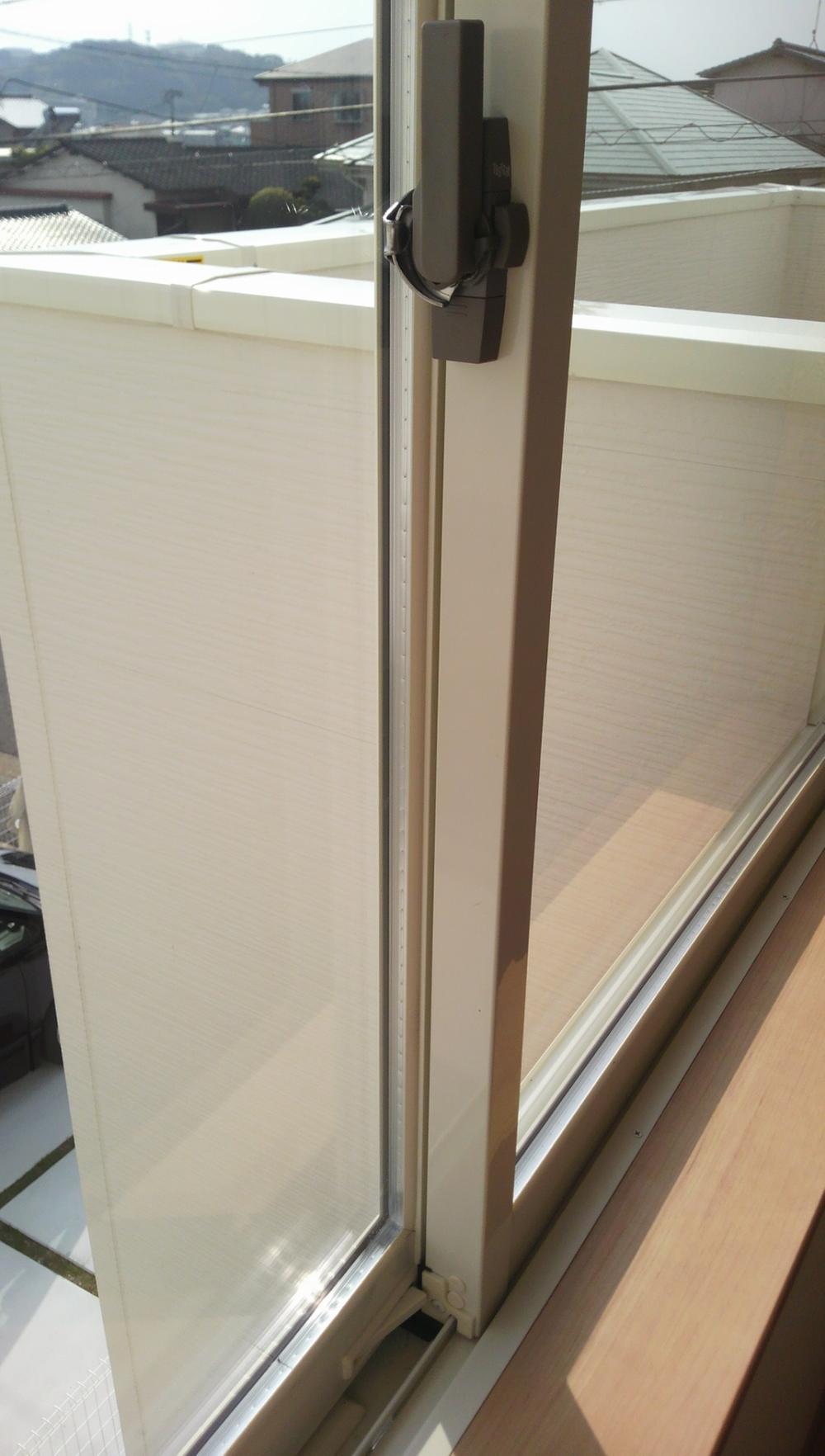 Washroom, toilet, Adopt a pair of glass in all the windows up to the bathroom!
洗面所、トイレ、浴室に至るまで全窓にペアガラスを採用!
Same specifications photos (appearance)同仕様写真(外観) 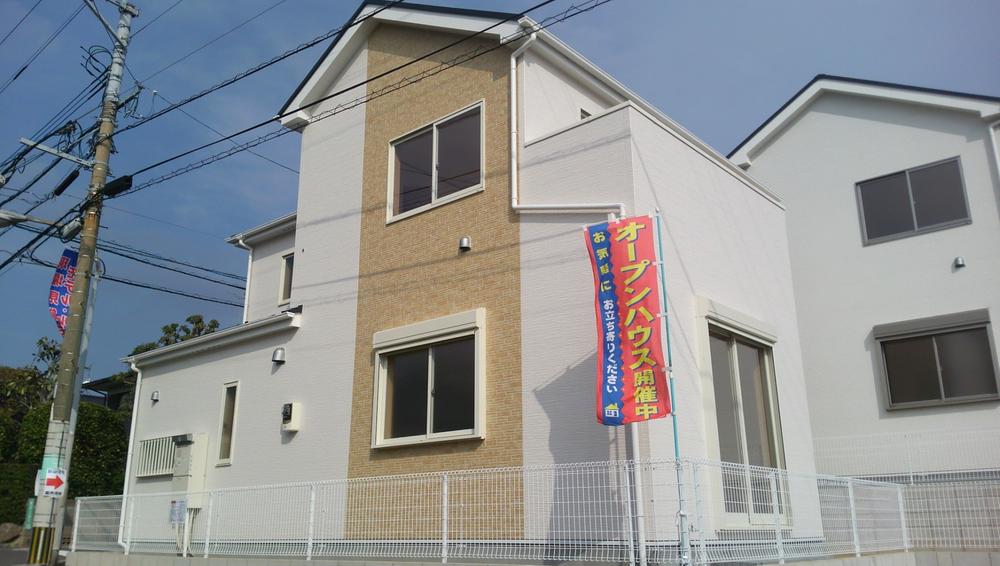 Complete property near. You can also preview!
近くにある完成物件。内覧もできます!
Same specifications photo (bathroom)同仕様写真(浴室) 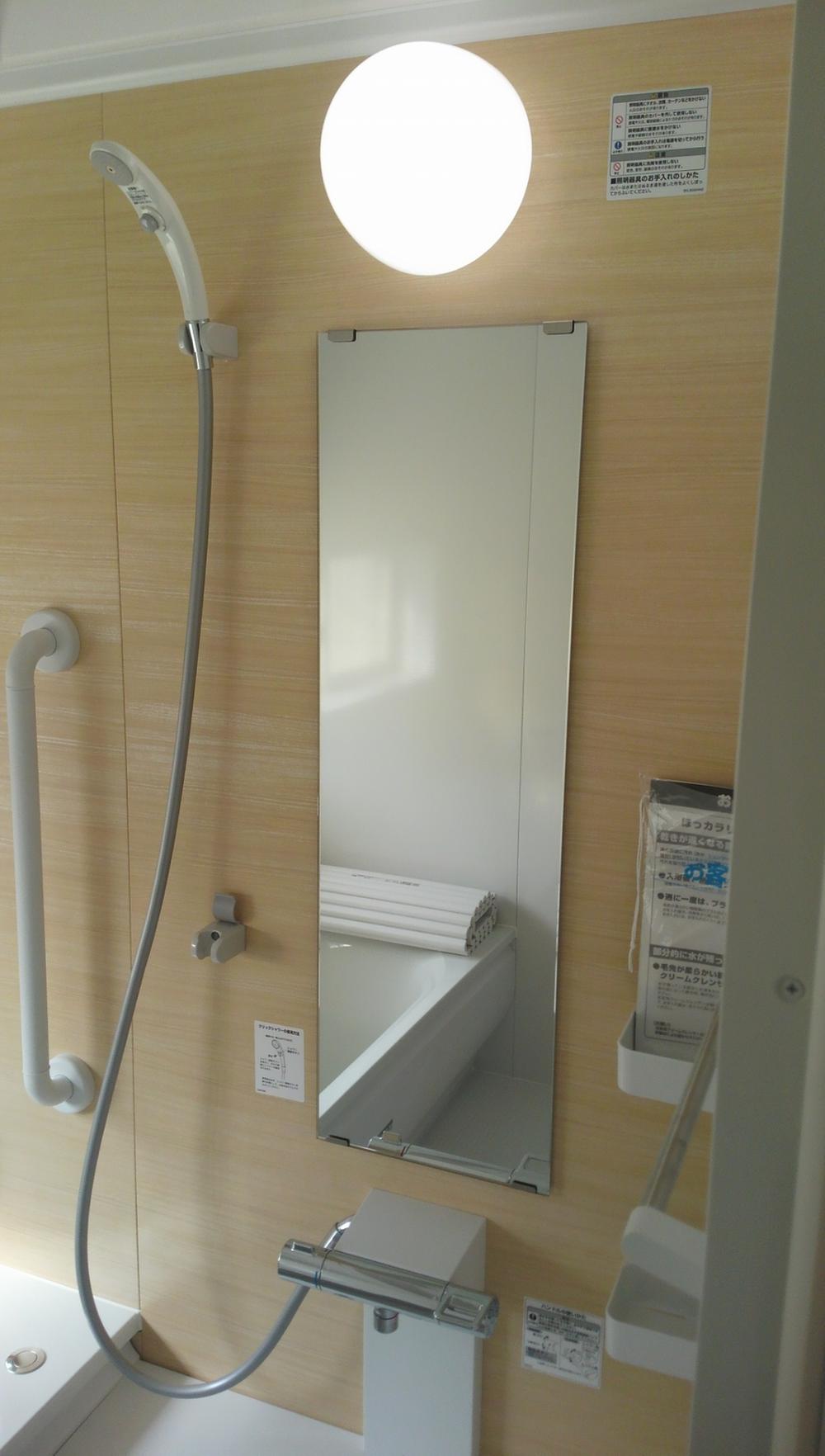 The bathroom is a multi-function cabinet
浴室には多機能キャビネット
Same specifications photo (kitchen)同仕様写真(キッチン) 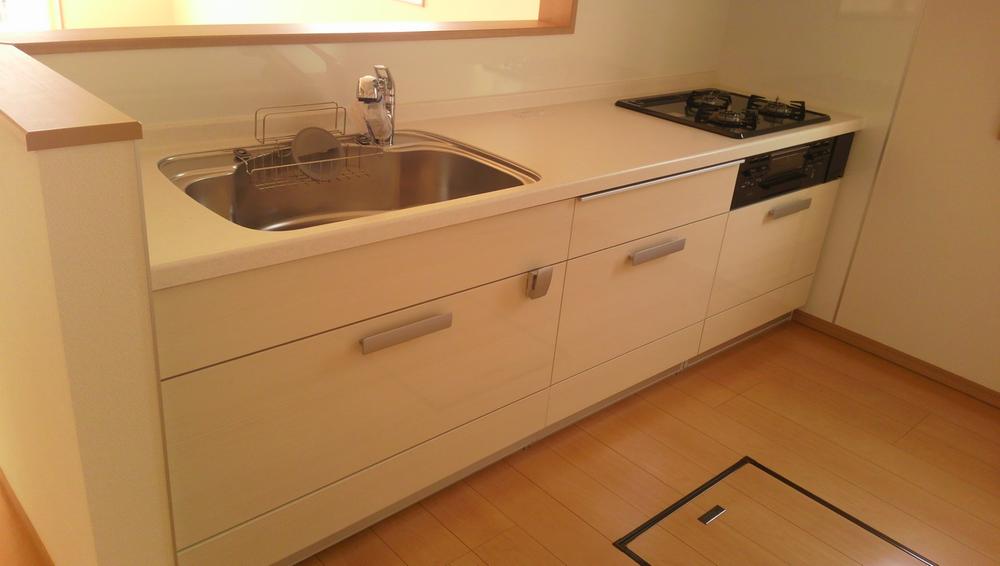 Artificial marble, State-of-the-art San'webu system kitchen which employs the kitchen panel
人造大理石、キッチンパネルを採用した最新型サンウェーブシステムキッチン
Other introspectionその他内観 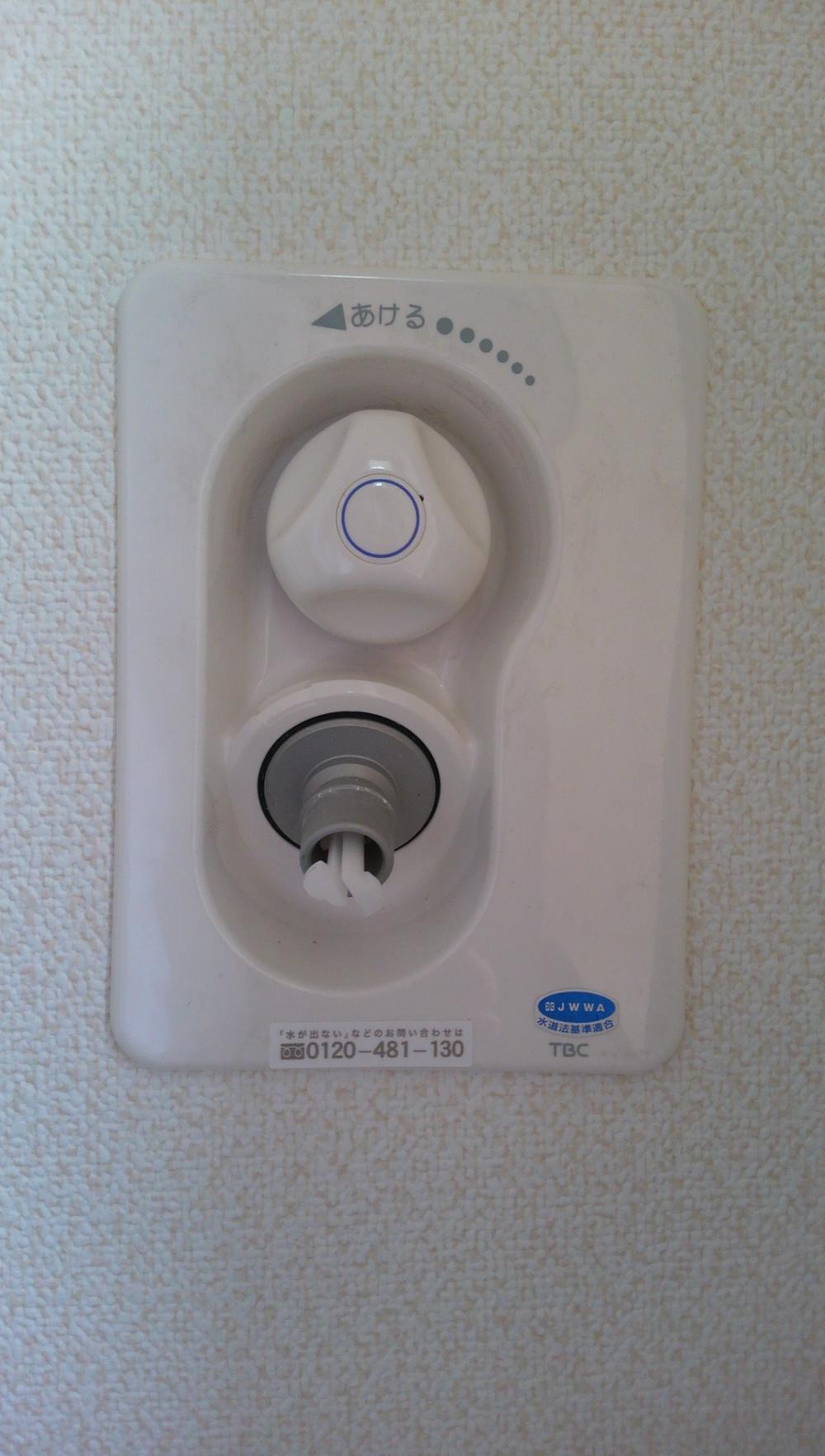 One-touch washing machine faucet.
ワンタッチ洗濯機用水栓。
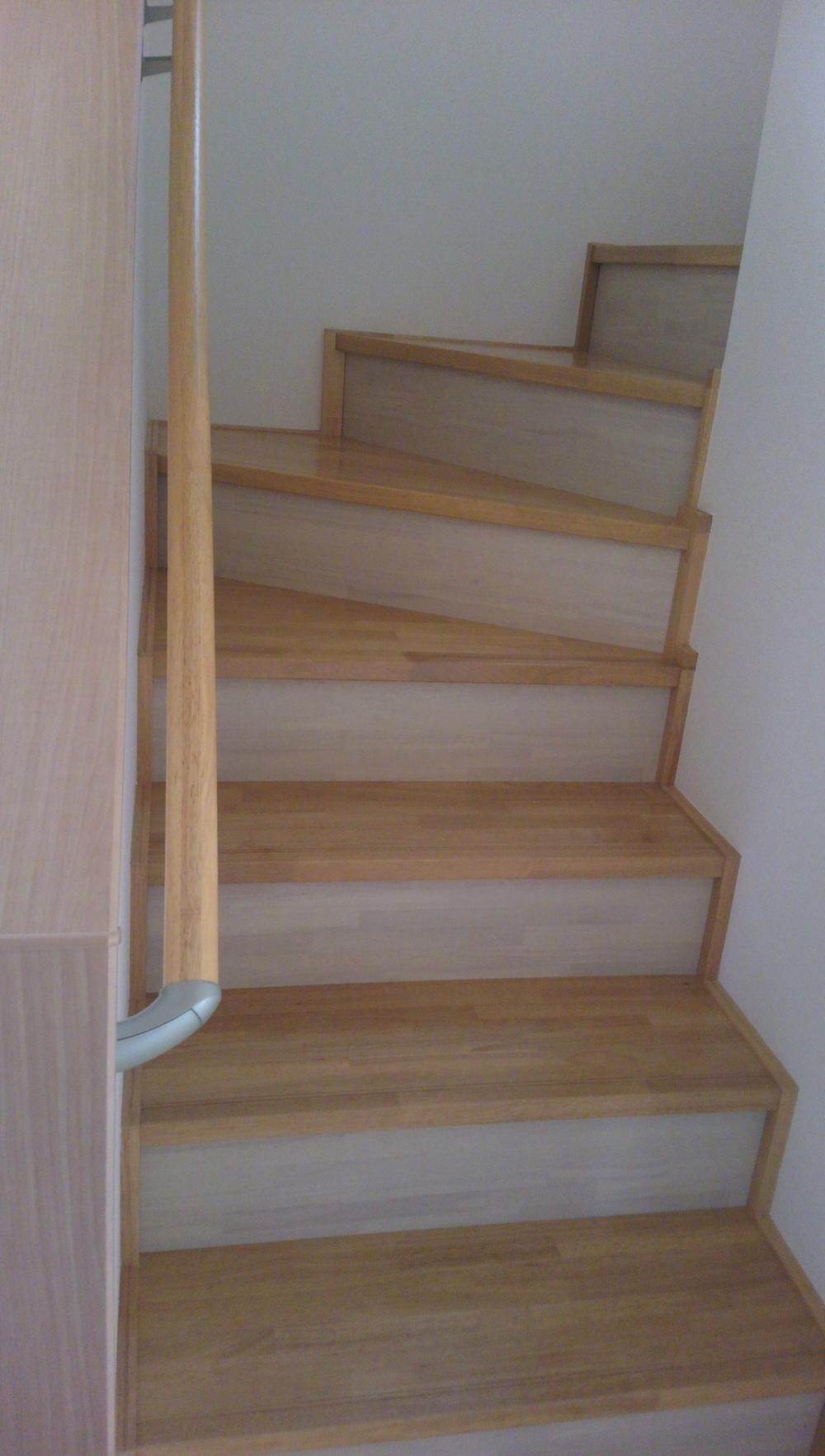 Handrail with stairs is a gradual 15-stage design!
手すり付き階段は緩やかな15段設計!
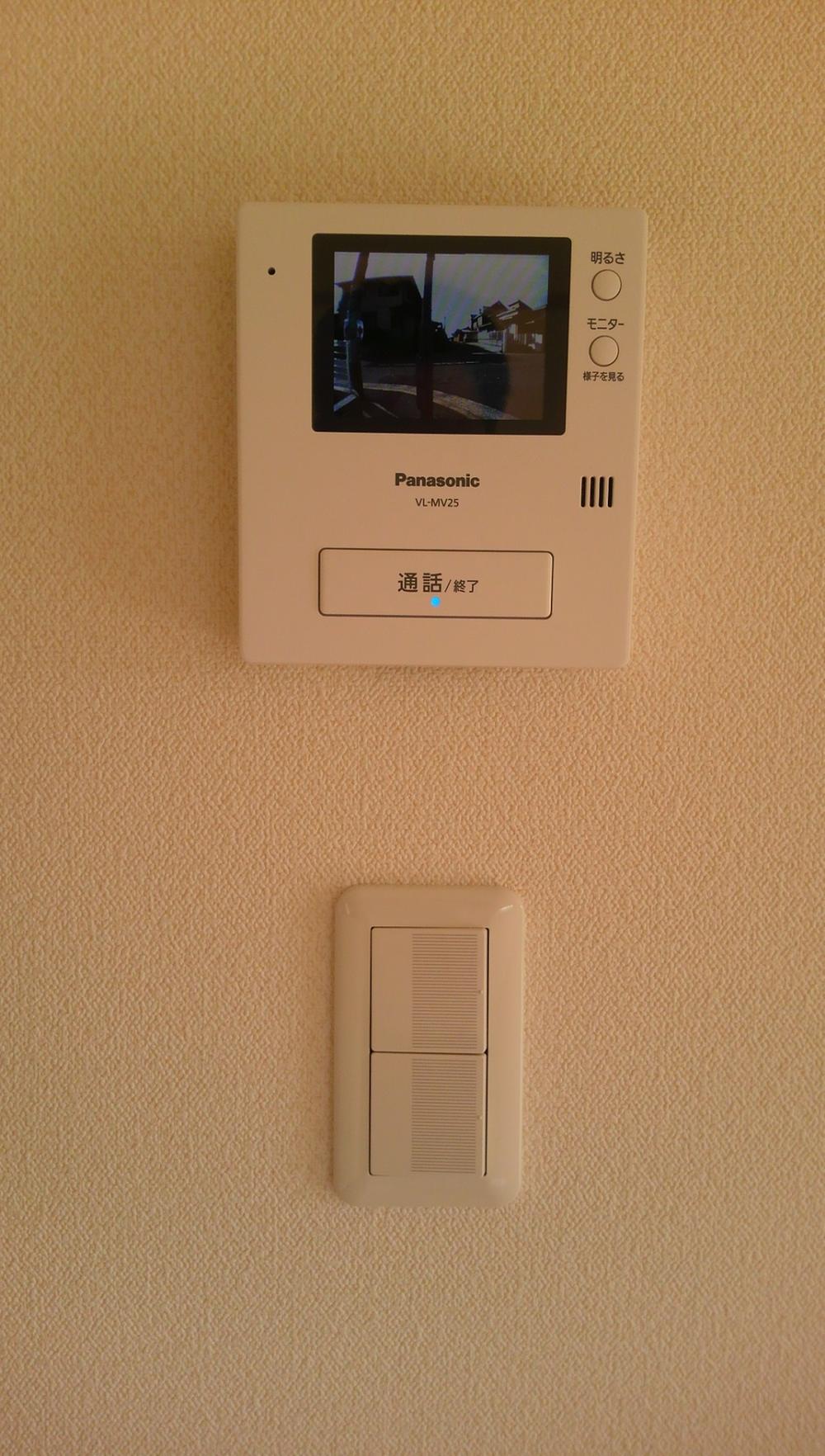 You can check the visitors with a color monitor with intercom
カラーモニター付きインターホンで来訪者をチェックできます
Location
|



















