New Homes » Kyushu » Fukuoka Prefecture » Higashi-ku
 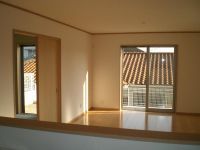
| | Fukuoka Prefecture, Higashi-ku, Fukuoka 福岡県福岡市東区 |
| JR Kashii Line "Maimatsubara" walk 11 minutes JR香椎線「舞松原」歩11分 |
| ◆ New construction is single-family! Corner location, Pair is glass adoption! ◆ There are two parking spaces. ◆ It is located in a quiet residential area. ◆新築一戸建てです!角立地、ペアガラス採用です!◆駐車スペース2台あります。◆閑静な住宅街に位置しています。 |
Features pickup 特徴ピックアップ | | Immediate Available / 2 along the line more accessible / Super close / Facing south / System kitchen / LDK15 tatami mats or more / Japanese-style room / 2-story / Warm water washing toilet seat / City gas 即入居可 /2沿線以上利用可 /スーパーが近い /南向き /システムキッチン /LDK15畳以上 /和室 /2階建 /温水洗浄便座 /都市ガス | Price 価格 | | 27,800,000 yen 2780万円 | Floor plan 間取り | | 4LDK 4LDK | Units sold 販売戸数 | | 1 units 1戸 | Land area 土地面積 | | 140.73 sq m (registration) 140.73m2(登記) | Building area 建物面積 | | 97.71 sq m (registration) 97.71m2(登記) | Driveway burden-road 私道負担・道路 | | Nothing 無 | Completion date 完成時期(築年月) | | September 2013 2013年9月 | Address 住所 | | Fukuoka Prefecture, Higashi-ku, Fukuoka Maimatsubara 3 福岡県福岡市東区舞松原3 | Traffic 交通 | | JR Kashii Line "Maimatsubara" walk 11 minutes
JR Kagoshima Main Line "Chihaya" walk 16 minutes
Bus "Wakamiya field" walk 7 minutes JR香椎線「舞松原」歩11分
JR鹿児島本線「千早」歩16分
バス「若宮田」歩7分 | Contact お問い合せ先 | | Anabuki Real Estate Information Network Co., Ltd. Fukuoka shop TEL: 0800-603-7376 [Toll free] mobile phone ・ Also available from PHS
Caller ID is not notified
Please contact the "saw SUUMO (Sumo)"
If it does not lead, If the real estate company 穴吹不動産流通(株)福岡店TEL:0800-603-7376【通話料無料】携帯電話・PHSからもご利用いただけます
発信者番号は通知されません
「SUUMO(スーモ)を見た」と問い合わせください
つながらない方、不動産会社の方は
| Building coverage, floor area ratio 建ぺい率・容積率 | | 60% ・ 80% 60%・80% | Time residents 入居時期 | | Immediate available 即入居可 | Land of the right form 土地の権利形態 | | Ownership 所有権 | Structure and method of construction 構造・工法 | | Wooden 2-story 木造2階建 | Use district 用途地域 | | One low-rise 1種低層 | Overview and notices その他概要・特記事項 | | Facilities: Public Water Supply, This sewage, City gas 設備:公営水道、本下水、都市ガス | Company profile 会社概要 | | <Mediation> Minister of Land, Infrastructure and Transport (2) the first 007,403 No. Anabuki real estate distribution (Ltd.) Fukuoka shop Yubinbango812-0037 Fukuoka, Hakata-ku, Fukuoka City Gogosho cho 2-63 <仲介>国土交通大臣(2)第007403号穴吹不動産流通(株)福岡店〒812-0037 福岡県福岡市博多区御供所町2-63 |
Local appearance photo現地外観写真 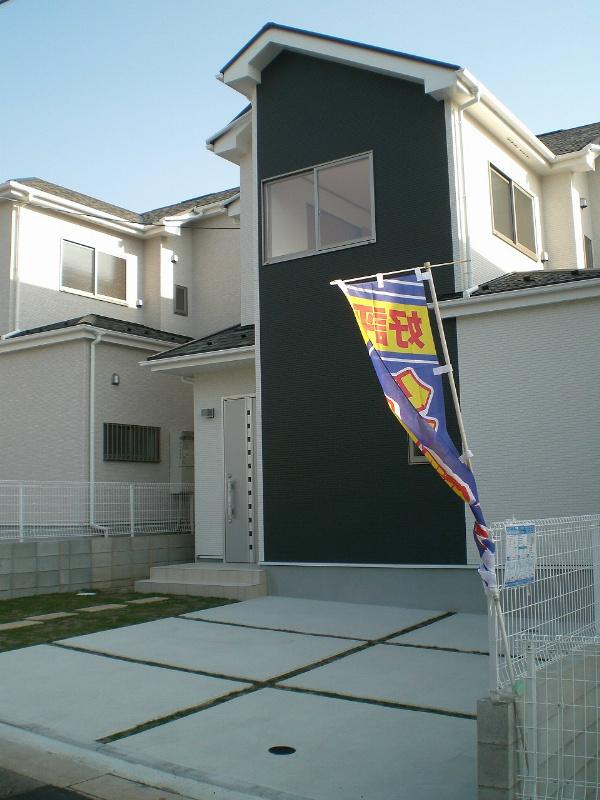 White and gray contrast stylish appearance
白とグレーのコントラストがスタイリッシュな外観です
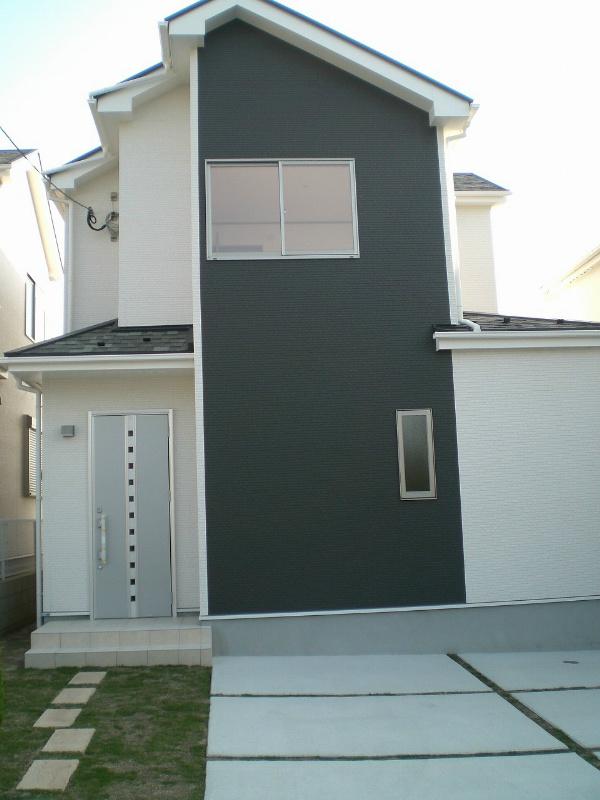 Other
その他
Livingリビング 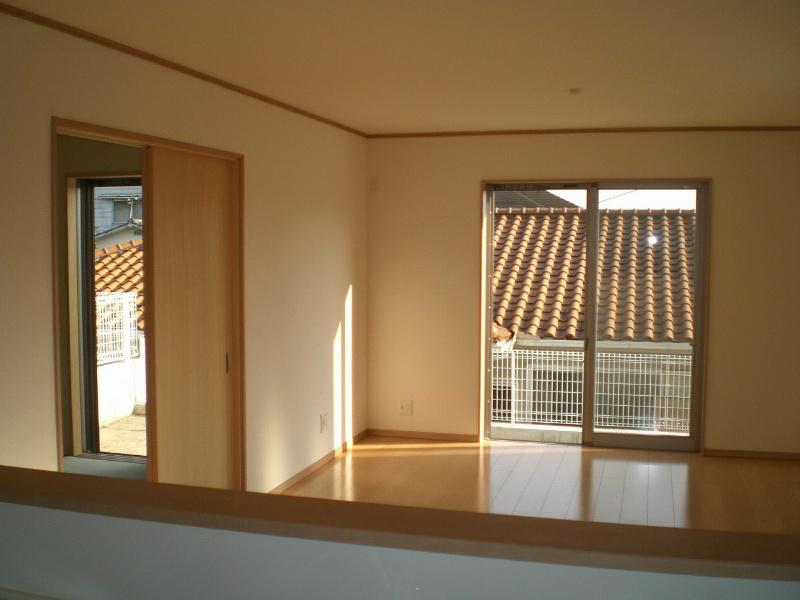 Living room overlooking the kitchen
リビングが見渡せるキッチンです
Floor plan間取り図 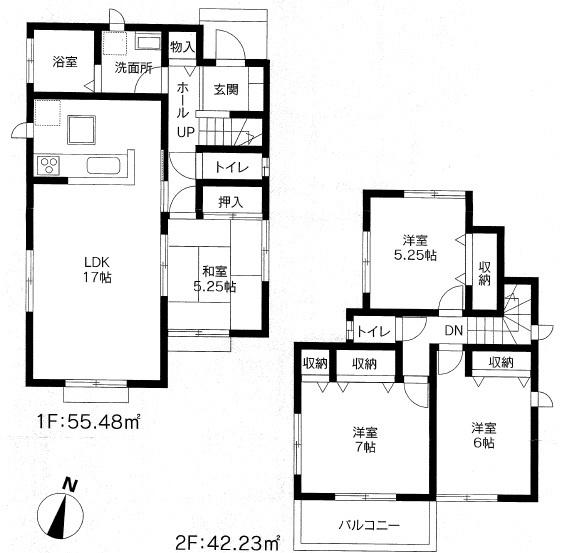 27,800,000 yen, 4LDK, Land area 140.73 sq m , Floor plan of the building area 97.71 sq m 4LDK
2780万円、4LDK、土地面積140.73m2、建物面積97.71m2 4LDKの間取り
Bathroom浴室 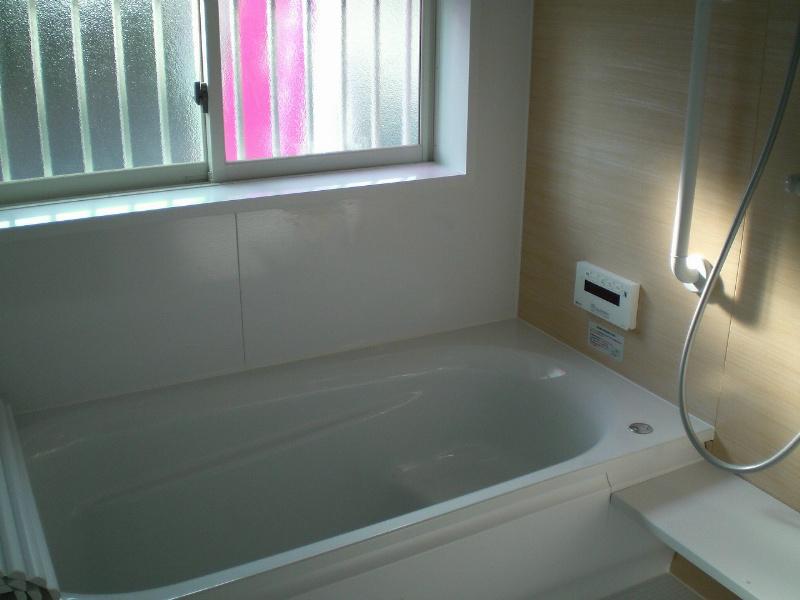 There are large windows, Ventilation is also easy to bright bathroom
大きな窓があり、換気もしやすく明るいバスルームです
Kitchenキッチン 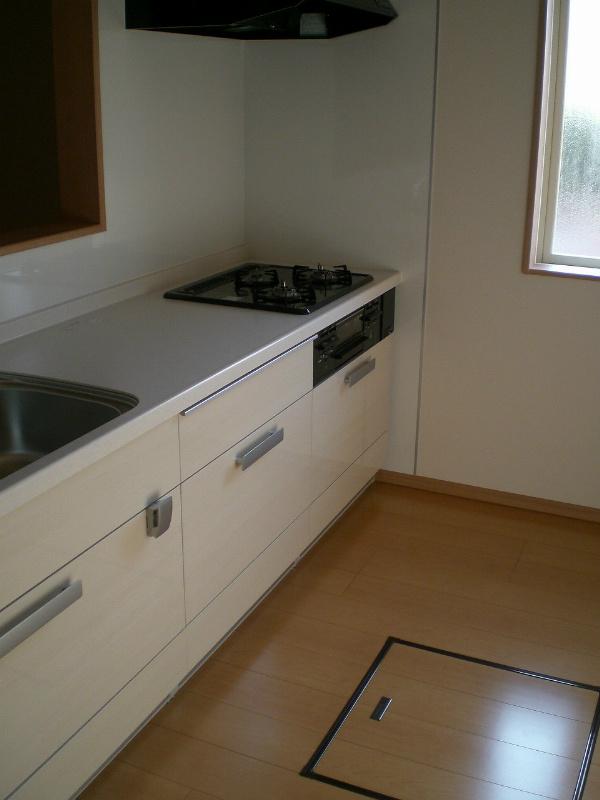 Neat system Kitchen
すっきりとしたシステムキッチン
Non-living roomリビング以外の居室 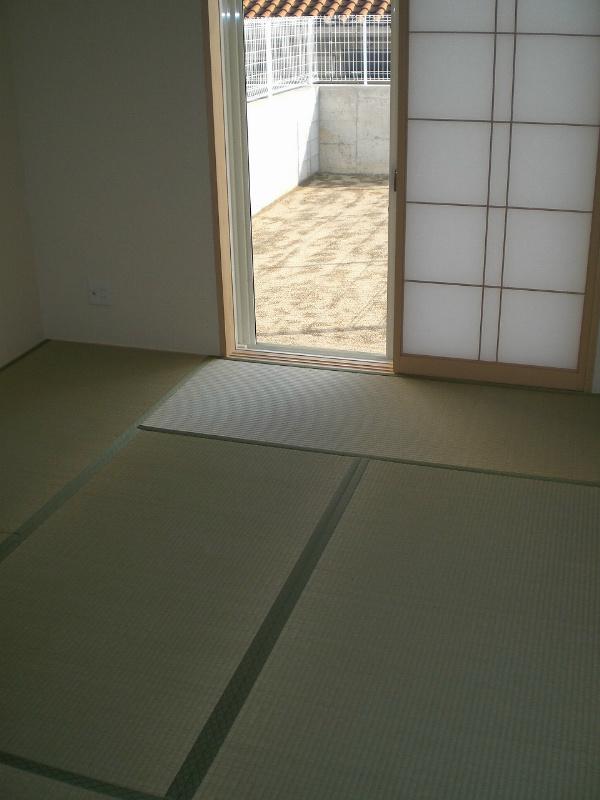 Japanese-style room, which can also be used as a guest room
客間としても使える和室
Wash basin, toilet洗面台・洗面所 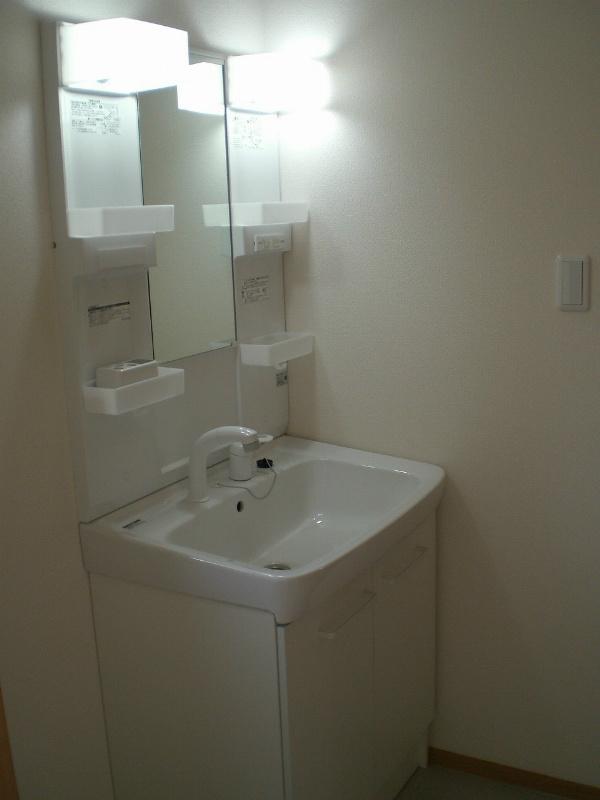 Bathroom vanity
洗面化粧台
Toiletトイレ 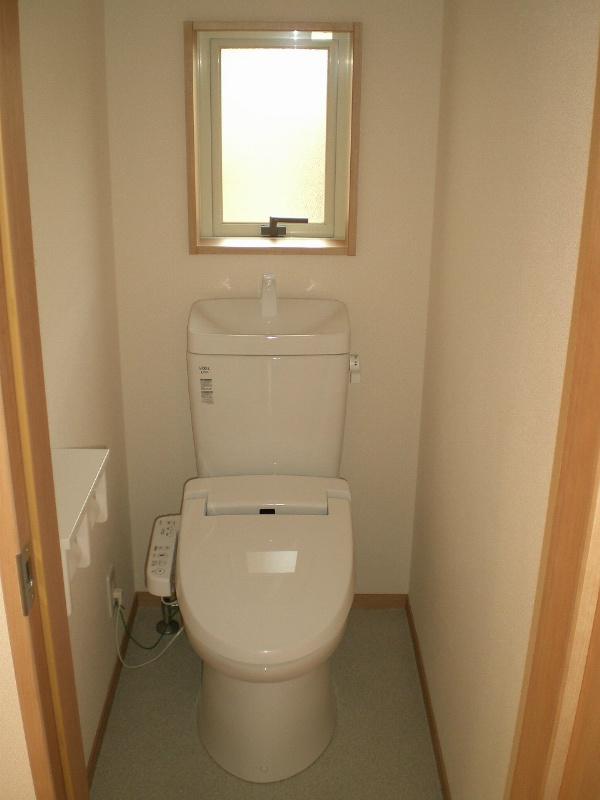 It is a warm water washing toilet seat
温水洗浄便座です
Kitchenキッチン 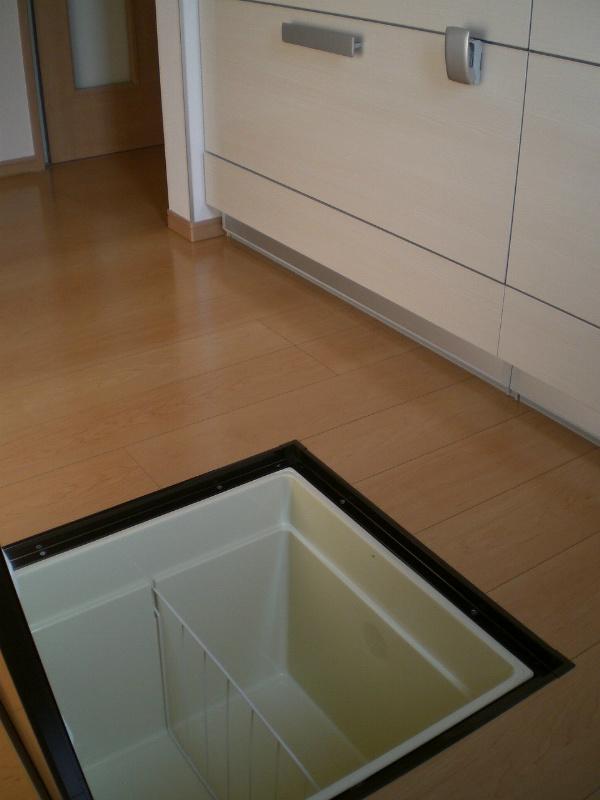 The kitchen is equipped with under-floor storage
キッチンには床下収納がついています
Location
|











