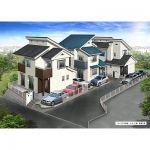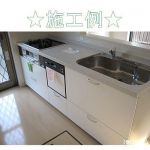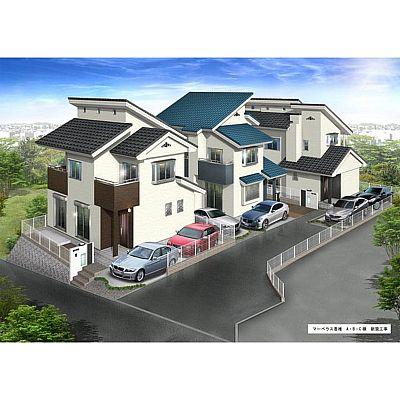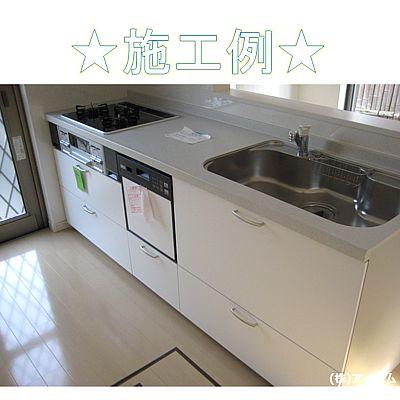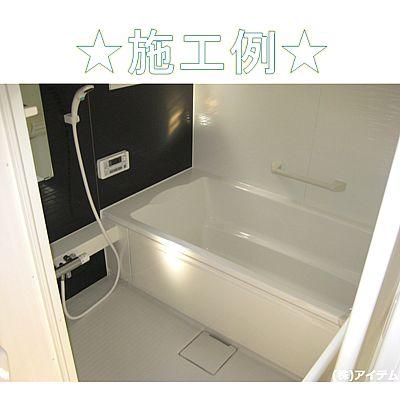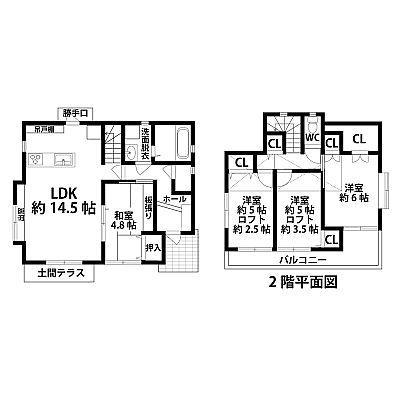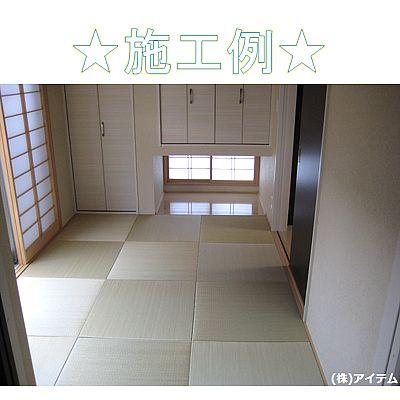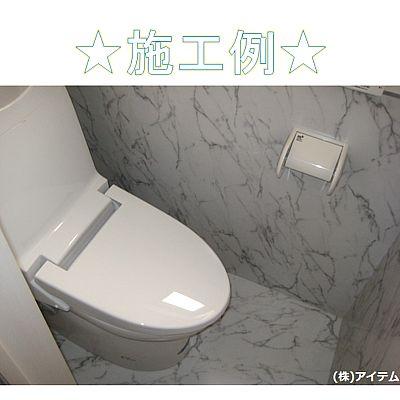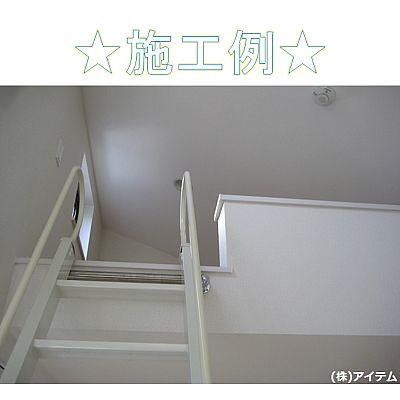|
|
Fukuoka Prefecture, Higashi-ku, Fukuoka
福岡県福岡市東区
|
|
JR Kashii Line "Kashii" walk 8 minutes
JR香椎線「香椎」歩8分
|
|
JR and Nishitetsu double access! Kashiiekimae is a town where redevelopment is carried out can be expected future development! Convenience facilities are enriched in life are within walking distance
JRと西鉄のダブルアクセス!香椎駅前は再開発が行われ今後の発展が期待できる町です!徒歩圏内には生活に利便な施設が充実
|
|
Kashii A parking 2 cars! Storage space ensure! Parking 2 cars! Storage space ensure!
香椎A 駐車2台分!収納スペース確保! 駐車2台分!収納スペース確保!
|
Features pickup 特徴ピックアップ | | Parking two Allowed / System kitchen / Bathroom Dryer / Washbasin with shower / Face-to-face kitchen / Security enhancement / 2-story / Warm water washing toilet seat / City gas 駐車2台可 /システムキッチン /浴室乾燥機 /シャワー付洗面台 /対面式キッチン /セキュリティ充実 /2階建 /温水洗浄便座 /都市ガス |
Price 価格 | | 26,800,000 yen 2680万円 |
Floor plan 間取り | | 4LDK + S (storeroom) 4LDK+S(納戸) |
Units sold 販売戸数 | | 1 units 1戸 |
Land area 土地面積 | | 123.78 sq m (measured) 123.78m2(実測) |
Building area 建物面積 | | 110.67 sq m (measured) 110.67m2(実測) |
Driveway burden-road 私道負担・道路 | | Nothing, South 4m width (contact the road width 13m) 無、南4m幅(接道幅13m) |
Completion date 完成時期(築年月) | | February 2014 2014年2月 |
Address 住所 | | Fukuoka Prefecture, Higashi-ku, Fukuoka Kashii 1 福岡県福岡市東区香椎1 |
Traffic 交通 | | JR Kashii Line "Kashii" walk 8 minutes
Nishitetsu Kaizuka line "Kashiimiyamae" walk 4 minutes JR香椎線「香椎」歩8分
西鉄貝塚線「香椎宮前」歩4分
|
Related links 関連リンク | | [Related Sites of this company] 【この会社の関連サイト】 |
Contact お問い合せ先 | | TEL: 0800-603-7823 [Toll free] mobile phone ・ Also available from PHS
Caller ID is not notified
Please contact the "saw SUUMO (Sumo)"
If it does not lead, If the real estate company TEL:0800-603-7823【通話料無料】携帯電話・PHSからもご利用いただけます
発信者番号は通知されません
「SUUMO(スーモ)を見た」と問い合わせください
つながらない方、不動産会社の方は
|
Building coverage, floor area ratio 建ぺい率・容積率 | | 60% ・ 200% 60%・200% |
Time residents 入居時期 | | Consultation 相談 |
Land of the right form 土地の権利形態 | | Ownership 所有権 |
Structure and method of construction 構造・工法 | | Wooden 2-story 木造2階建 |
Use district 用途地域 | | One dwelling 1種住居 |
Overview and notices その他概要・特記事項 | | Building confirmation number: No. 建築確認番号:第 |
Company profile 会社概要 | | <Mediation> Governor of Fukuoka Prefecture (2) No. 015827 (Corporation), Fukuoka Prefecture Building Lots and Buildings Transaction Business Association (One company) Kyushu Real Estate Fair Trade Council member (stock) items Yubinbango814-0033 Fukuoka Sawara-ku, Fukuoka Arita 4-1-37 <仲介>福岡県知事(2)第015827号(公社)福岡県宅地建物取引業協会会員 (一社)九州不動産公正取引協議会加盟(株)アイテム〒814-0033 福岡県福岡市早良区有田4-1-37 |
