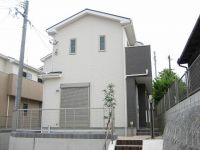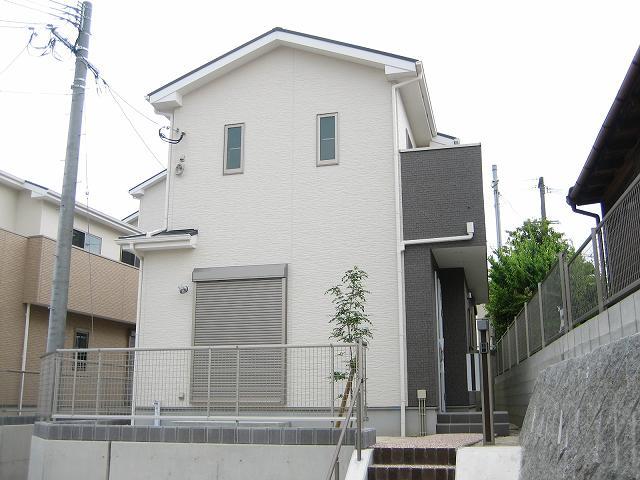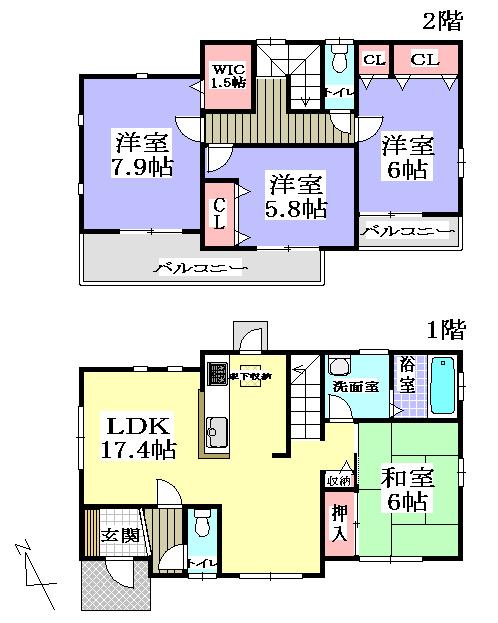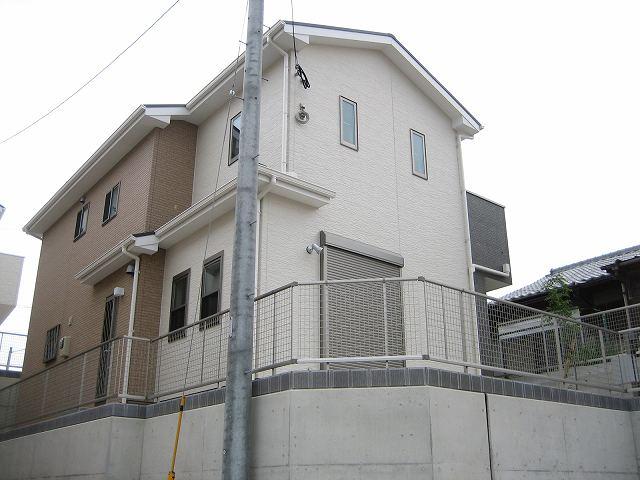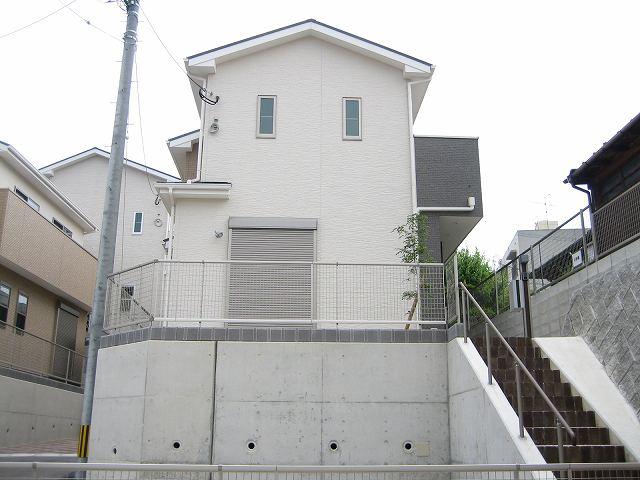|
|
Fukuoka Jonan-ku,
福岡県福岡市城南区
|
|
Subway Nanakuma line "Nanakuma" walk 4 minutes
地下鉄七隈線「七隈」歩4分
|
|
Immediate Available, System kitchen, Siemens south road, LDK15 tatami mats or moreese-style room, 2-story, Underfloor Storage, IH cooking heater, Walk-in closet, All room 6 tatami mats or more, All-electric
即入居可、システムキッチン、南側道路面す、LDK15畳以上、和室、2階建、床下収納、IHクッキングヒーター、ウォークインクロゼット、全居室6畳以上、オール電化
|
Features pickup 特徴ピックアップ | | Immediate Available / System kitchen / LDK15 tatami mats or more / Japanese-style room / 2-story / Underfloor Storage / IH cooking heater / Walk-in closet / All room 6 tatami mats or more / All-electric 即入居可 /システムキッチン /LDK15畳以上 /和室 /2階建 /床下収納 /IHクッキングヒーター /ウォークインクロゼット /全居室6畳以上 /オール電化 |
Price 価格 | | 28.8 million yen 2880万円 |
Floor plan 間取り | | 4LDK + S (storeroom) 4LDK+S(納戸) |
Units sold 販売戸数 | | 1 units 1戸 |
Land area 土地面積 | | 147.02 sq m (registration) 147.02m2(登記) |
Building area 建物面積 | | 103.09 sq m 103.09m2 |
Driveway burden-road 私道負担・道路 | | Nothing, North 4m width 無、北4m幅 |
Completion date 完成時期(築年月) | | February 2013 2013年2月 |
Address 住所 | | Fukuoka Jonan-ku, Matsuyama 1 福岡県福岡市城南区松山1 |
Traffic 交通 | | Subway Nanakuma line "Nanakuma" walk 4 minutes 地下鉄七隈線「七隈」歩4分
|
Related links 関連リンク | | [Related Sites of this company] 【この会社の関連サイト】 |
Person in charge 担当者より | | Person in charge of real-estate and building Fukutake Kazuhiro Age: become the 20's the customer's point of view, Customers will be service with a cordial manner that satisfy because thank you. 担当者宅建福武 和寛年齢:20代お客様の立場となり、お客様が満足して頂けるよう誠心誠意をもって接客させて頂きますのでよろしくお願いします。 |
Contact お問い合せ先 | | TEL: 0800-603-3766 [Toll free] mobile phone ・ Also available from PHS
Caller ID is not notified
Please contact the "saw SUUMO (Sumo)"
If it does not lead, If the real estate company TEL:0800-603-3766【通話料無料】携帯電話・PHSからもご利用いただけます
発信者番号は通知されません
「SUUMO(スーモ)を見た」と問い合わせください
つながらない方、不動産会社の方は
|
Building coverage, floor area ratio 建ぺい率・容積率 | | 60% ・ Hundred percent 60%・100% |
Time residents 入居時期 | | Immediate available 即入居可 |
Land of the right form 土地の権利形態 | | Ownership 所有権 |
Structure and method of construction 構造・工法 | | Wooden 2-story 木造2階建 |
Use district 用途地域 | | One middle and high 1種中高 |
Overview and notices その他概要・特記事項 | | Contact: Fukutake Kazuhiro, Facilities: Public Water Supply, This sewage, All-electric, Parking: car space 担当者:福武 和寛、設備:公営水道、本下水、オール電化、駐車場:カースペース |
Company profile 会社概要 | | <Mediation> Governor of Fukuoka Prefecture (2) No. 015363 (Corporation), Fukuoka Prefecture Building Lots and Buildings Transaction Business Association (One company) Kyushu Real Estate Fair Trade Council member (Ltd.) Fukuya real estate sales Meinohama head office Yubinbango819-0005 Fukuoka Prefecture, Nishi-ku, Fukuoka Uchihama 1-7-11 <仲介>福岡県知事(2)第015363号(公社)福岡県宅地建物取引業協会会員 (一社)九州不動産公正取引協議会加盟(株)福屋不動産販売姪浜本店〒819-0005 福岡県福岡市西区内浜1-7-11 |
