New Homes » Kyushu » Fukuoka Prefecture » Minami-ku
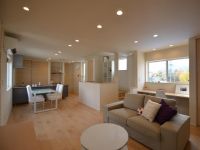 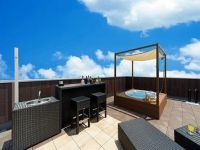
| | Fukuoka Prefecture, Minami-ku, Fukuoka City 福岡県福岡市南区 |
| Nishitetsu "flower garden small west" walk 4 minutes 西鉄バス「西花畑小」歩4分 |
| This unprecedented ready-built house. The rooftop, It excitement is waiting to experience an ordinary house. これまでにない建売住宅。屋上には、普通の住宅では味わえない感動が待ってます。 |
| TV program, [Dawn of Gaia] There is a referral but, now, Very high-profile, It is a detached house with a rooftop garden. This house, It was not until now, Everyone has become a house that you are able to impress been surprised because, Please by all means go to visit. TV番組、【ガイアの夜明け】でも紹介があり、今、とっても注目を浴びる、屋上庭園のある戸建て住宅です。こんな住宅、今までなかったと、誰もが驚かれて感動していただける住宅になってますので、是非とも足を運んでみてください。 |
Features pickup 特徴ピックアップ | | Pre-ground survey / Year Available / Parking two Allowed / LDK20 tatami mats or more / System kitchen / 2-story / TV with bathroom / The window in the bathroom / Dish washing dryer / Walk-in closet / Water filter / Flat terrain / rooftop 地盤調査済 /年内入居可 /駐車2台可 /LDK20畳以上 /システムキッチン /2階建 /TV付浴室 /浴室に窓 /食器洗乾燥機 /ウォークインクロゼット /浄水器 /平坦地 /屋上 | Event information イベント情報 | | Open House (Please be sure to ask in advance) schedule / Every Saturday, Sunday and public holidays time / 10:00 ~ When it is not at 18:00 for coming, Please contact. オープンハウス(事前に必ずお問い合わせください)日程/毎週土日祝時間/10:00 ~ 18:00お越しになられる際には、必ずご連絡ください。 | Price 価格 | | 35,800,000 yen 3580万円 | Floor plan 間取り | | 3LDK + S (storeroom) 3LDK+S(納戸) | Units sold 販売戸数 | | 1 units 1戸 | Total units 総戸数 | | 1 units 1戸 | Land area 土地面積 | | 165.46 sq m (50.05 square meters) 165.46m2(50.05坪) | Building area 建物面積 | | 118 sq m (35.69 square meters) 118m2(35.69坪) | Driveway burden-road 私道負担・道路 | | Nothing, West 12m width, Southwest 3.6m width 無、西12m幅、南西3.6m幅 | Completion date 完成時期(築年月) | | October 2012 2012年10月 | Address 住所 | | Fukuoka Prefecture, Minami-ku, Fukuoka City Hibara 2-36 福岡県福岡市南区桧原2-36 | Traffic 交通 | | Nishitetsu "flower garden small west" walk 4 minutes 西鉄バス「西花畑小」歩4分 | Related links 関連リンク | | [Related Sites of this company] 【この会社の関連サイト】 | Contact お問い合せ先 | | (Ltd.) Sun ・ Plaza Home TEL: 0800-603-3088 [Toll free] mobile phone ・ Also available from PHS
Caller ID is not notified
Please contact the "saw SUUMO (Sumo)"
If it does not lead, If the real estate company (株)サン・プラザホームTEL:0800-603-3088【通話料無料】携帯電話・PHSからもご利用いただけます
発信者番号は通知されません
「SUUMO(スーモ)を見た」と問い合わせください
つながらない方、不動産会社の方は
| Building coverage, floor area ratio 建ぺい率・容積率 | | 40% ・ 80% 40%・80% | Time residents 入居時期 | | Consultation 相談 | Land of the right form 土地の権利形態 | | Ownership 所有権 | Structure and method of construction 構造・工法 | | Wooden 2-story (framing method) 木造2階建(軸組工法) | Use district 用途地域 | | One low-rise 1種低層 | Overview and notices その他概要・特記事項 | | Facilities: Public Water Supply, This sewage, All-electric, Parking: car space 設備:公営水道、本下水、オール電化、駐車場:カースペース | Company profile 会社概要 | | <Seller> Governor of Fukuoka Prefecture (2) No. 014330 (Corporation), Fukuoka Prefecture Building Lots and Buildings Transaction Business Association (One company) Kyushu Real Estate Fair Trade Council member Co., San ・ Plaza Home Yubinbango811-1355 Fukuoka Prefecture, Minami-ku, Fukuoka City Hibara 7-56-17 <売主>福岡県知事(2)第014330号(公社)福岡県宅地建物取引業協会会員 (一社)九州不動産公正取引協議会加盟(株)サン・プラザホーム〒811-1355 福岡県福岡市南区桧原7-56-17 |
Livingリビング 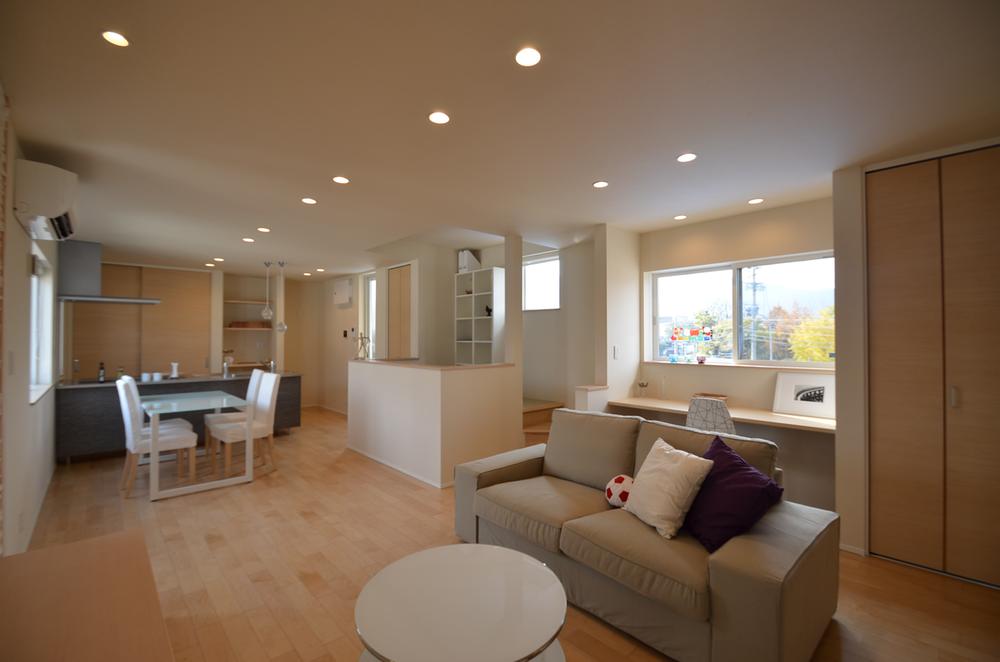 Conversation with a feeling of opening of your family and invited the customers and 2F unique space is momentum.
ご家族やお招きしたお客様と2Fならではの開放感のある空間で会話が弾みます。
Balconyバルコニー 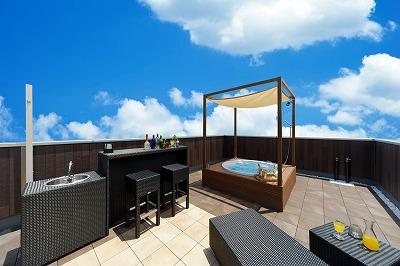 Whirlpool rooftop amusement items that everyone longs. Equipped with mixing faucet and the jet injection function.
誰もが憧れる屋上アミューズメントアイテムのジェットバス。ジェット噴射機能と混合水栓が装備。
Kitchenキッチン 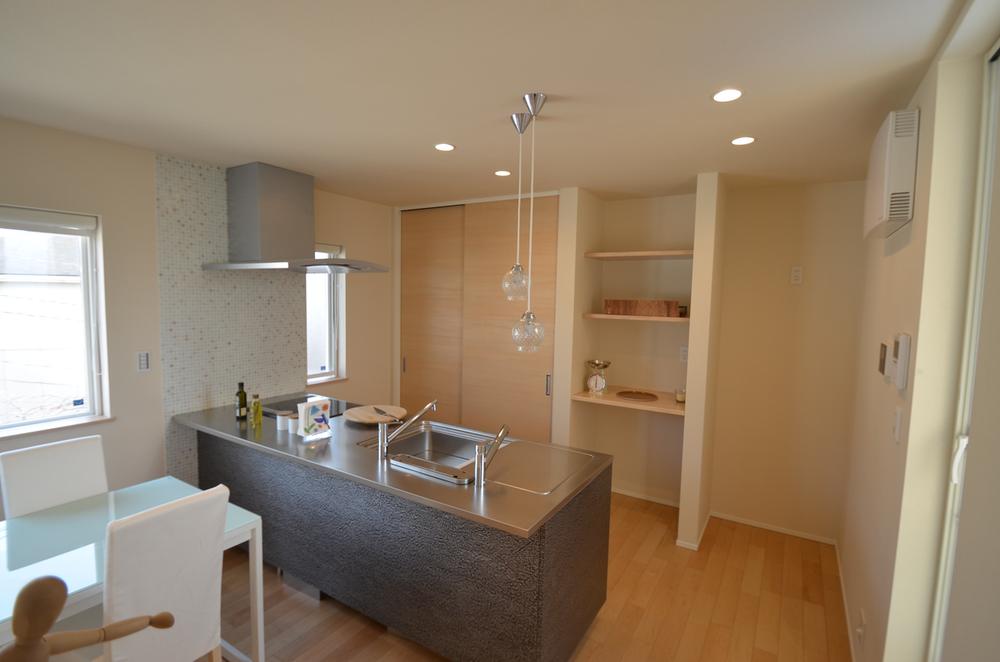 Equipped with Toyo Kitchen. ease of use When stuck in beauty.
トーヨーキッチンを標準装備。使いやすさ
と美しさにこだわりました。
Floor plan間取り図 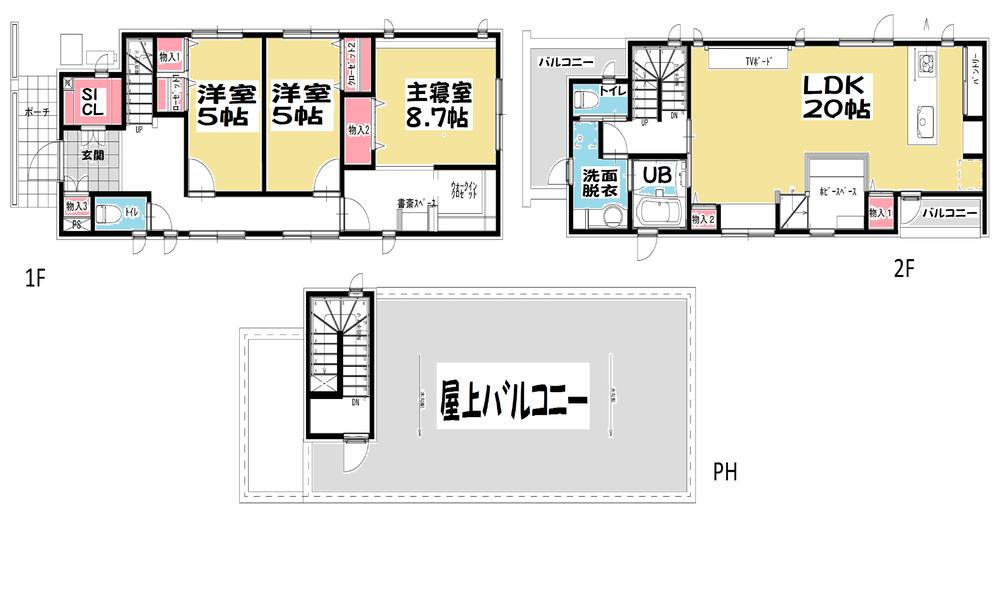 35,800,000 yen, 3LDK + S (storeroom), Land area 165.46 sq m , Building area 118 sq m 1 ~ 3-floor plan view
3580万円、3LDK+S(納戸)、土地面積165.46m2、建物面積118m2 1 ~ 3階平面図
Local appearance photo現地外観写真 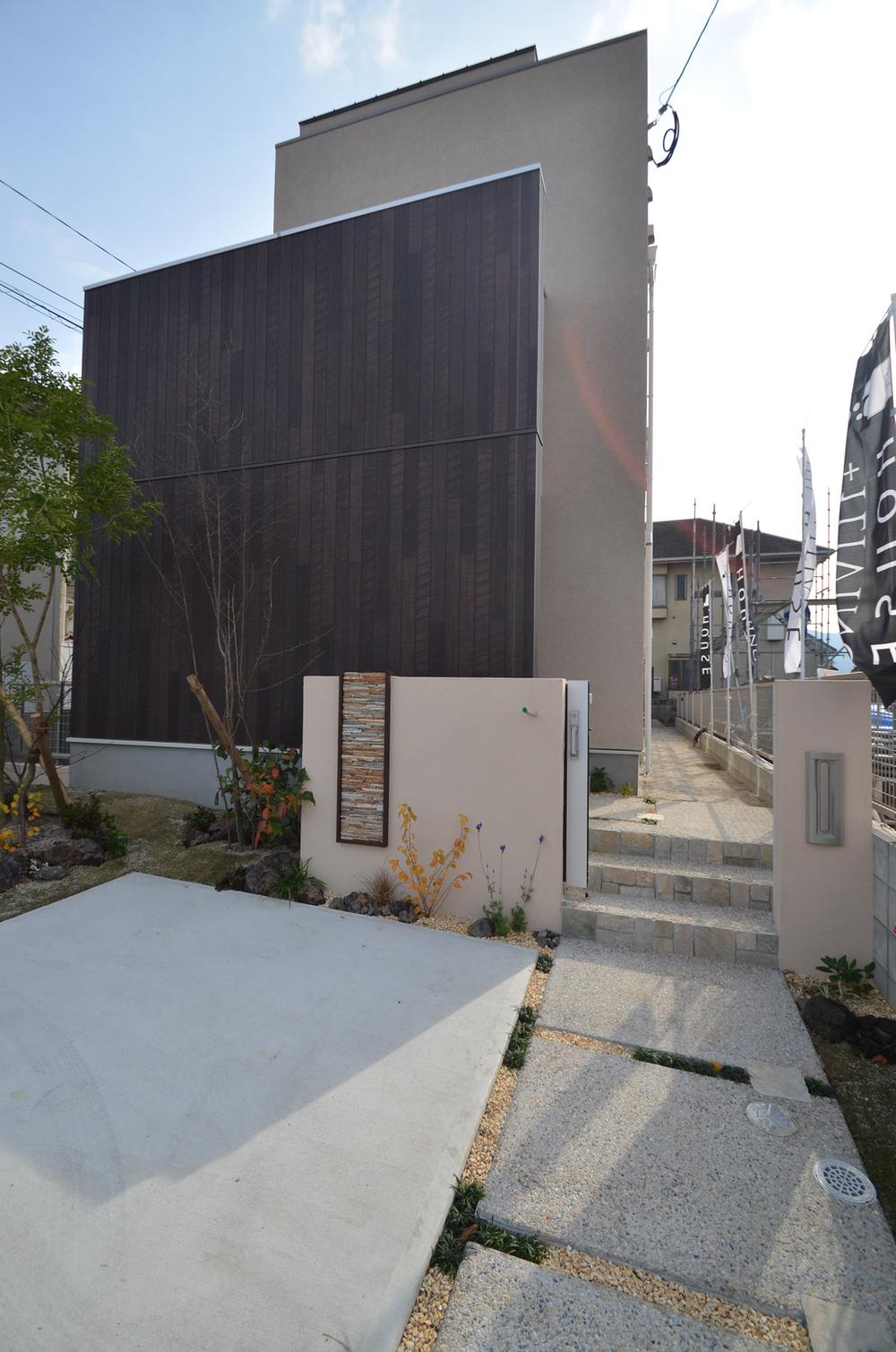 Chic image that incorporates the sum modern taste timeless.
飽きのこない和モダンのテイストを取り入れたシックなイメージです。
Bathroom浴室 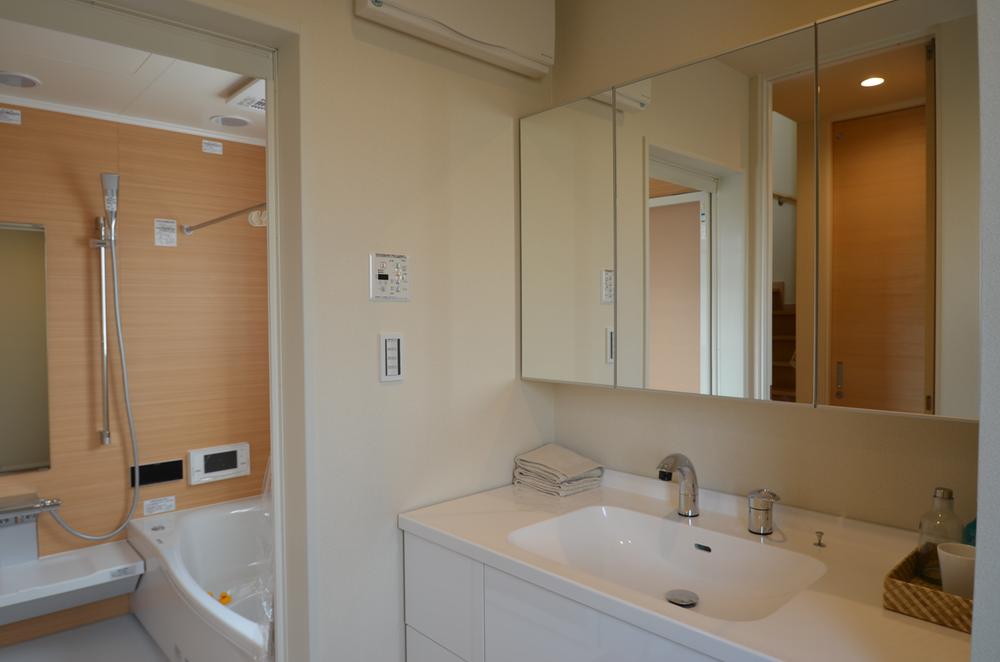 Bathtub of soft kana touch and smooth sheen. Simple & basin space of stylish design.
柔かな肌触りと滑らかな光沢のバスタブ。シンプル&スタイリッシュなデザインの洗面空間。
Non-living roomリビング以外の居室 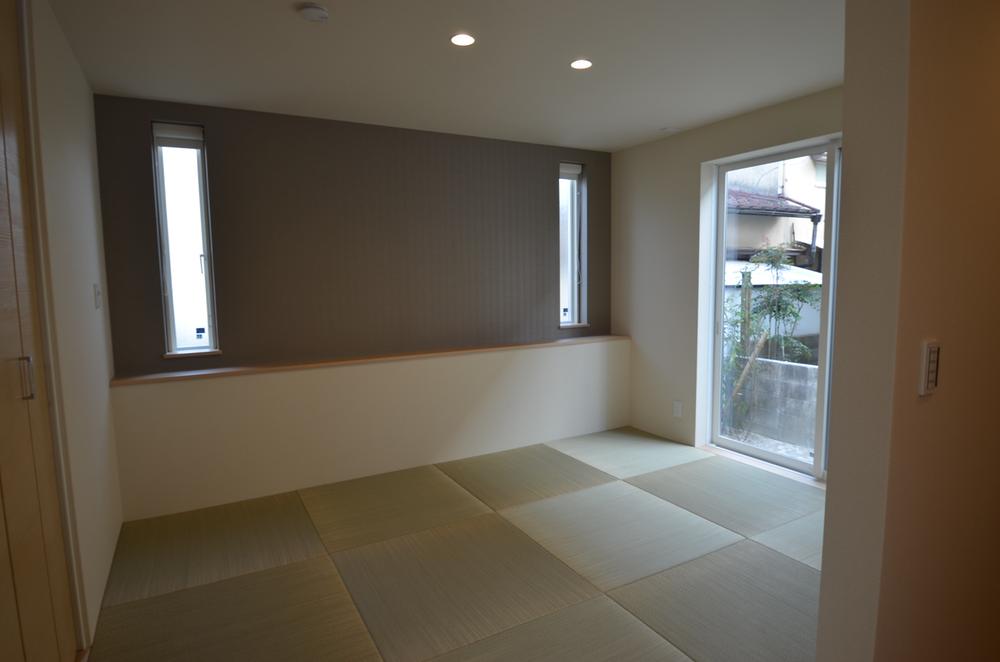 Design a three-dimensional space with a 1-stage small rise. The main bedroom has a space that can also relax the mind body rather than the inorganic boxes.
1段小上がりのある立体的な空間を設計。主寝室は無機質な箱ではなく身も心もリラックスできるスペースにしました。
Other introspectionその他内観 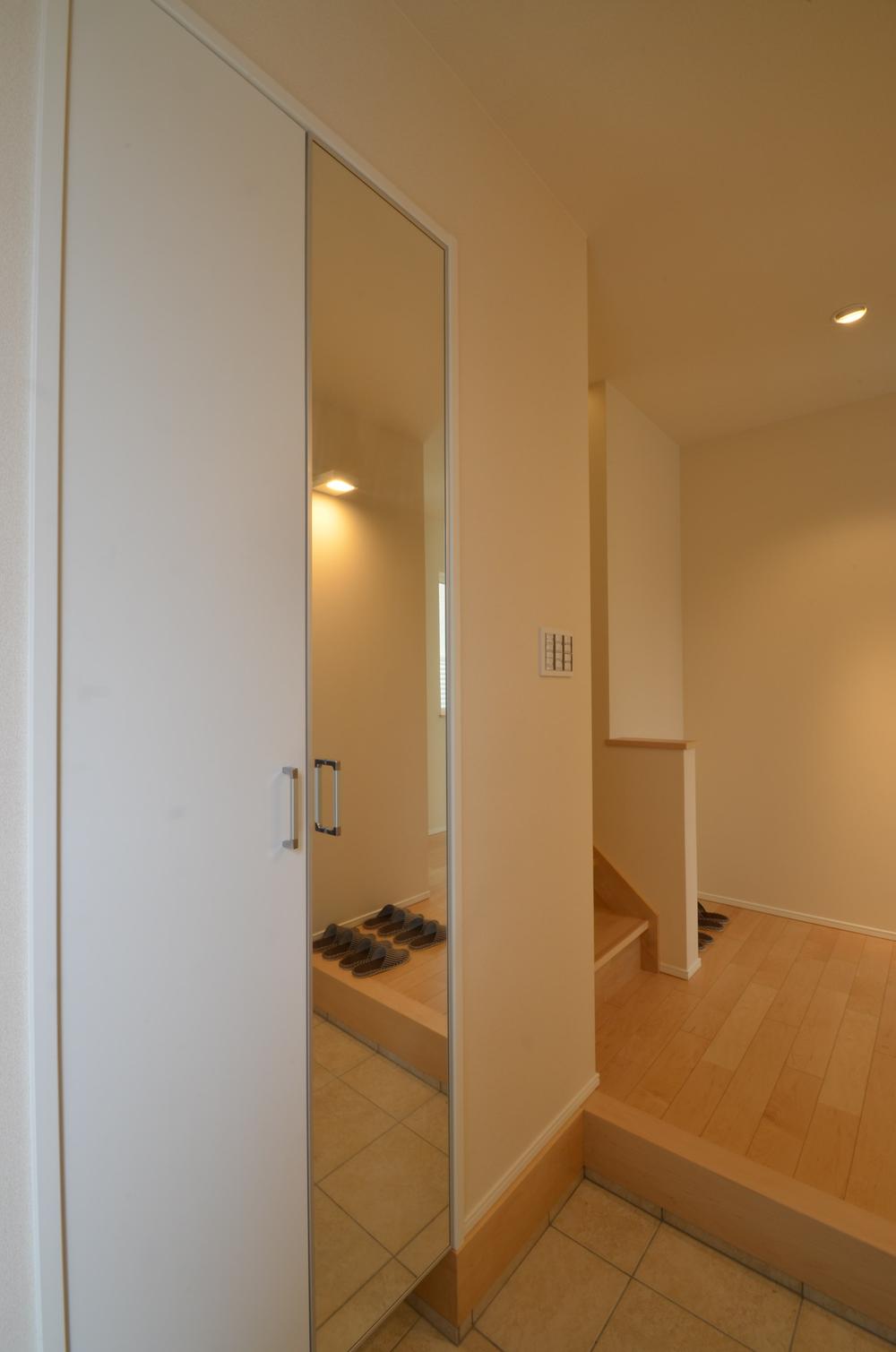 In space, such as a single room, The whole family of shoes and boots are also housed comfortably.
ひとつの部屋のような空間で、家族全員の靴やブーツもゆったり収められます。
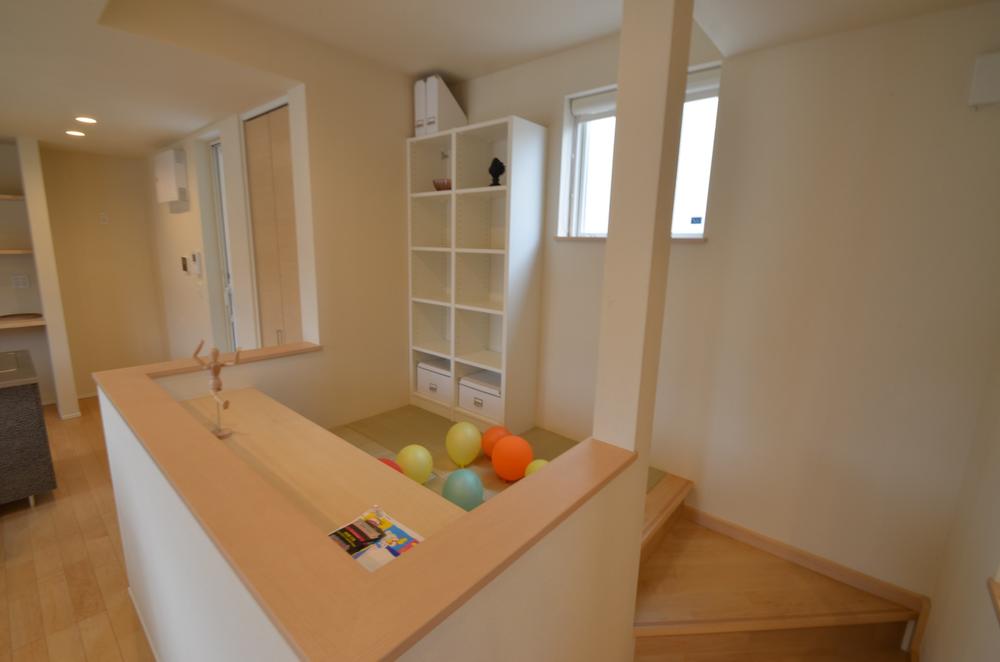 Not partitioned the space on the wall, Installing a split-level home that divided the sterically area by changing the bed height.
空間を壁で仕切らず、床の高さを変えることによって立体的にエリアを区分けするスキップフロアを設置。
You will receive this brochureこんなパンフレットが届きます  This brochure will receive! JOIN NOW document request!
こちらのパンフレットが届きます!今すぐ資料請求しよう!
Location
|











