New Homes » Kyushu » Fukuoka Prefecture » Minami-ku
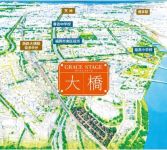 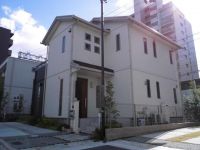
| | Fukuoka Prefecture, Minami-ku, Fukuoka City 福岡県福岡市南区 |
| Nishitetsu Tenjin Omuta Line "Bridge" walk 9 minutes 西鉄天神大牟田線「大橋」歩9分 |
| A 9-minute walk from Nishitetsu Ohashi Station. It is also within walking distance to the JR. Model house is now open to local! ! Tours are being held. 西鉄大橋駅まで徒歩9分。JRへも徒歩圏内です。現地にモデルハウスがオープンしました!!見学会開催中です。 |
| ◎ in all 36 residential land was standard equipped with a home security, Peace of mind ・ It is a city that was considered top priority to safety. It is finally the final sale! ! ◎全36宅地にホームセキュリティを標準装備した、安心・安全を最優先に考えたまちです。いよいよ最終分譲です!! |
Seller comments 売主コメント | | No. 16 place 16号地 | Local guide map 現地案内図 | | Local guide map 現地案内図 | Features pickup 特徴ピックアップ | | Construction housing performance with evaluation / Design house performance with evaluation / Measures to conserve energy / Long-term high-quality housing / Corresponding to the flat-35S / Airtight high insulated houses / Pre-ground survey / Vibration Control ・ Seismic isolation ・ Earthquake resistant / Parking two Allowed / Immediate Available / 2 along the line more accessible / Land 50 square meters or more / Super close / It is close to the city / System kitchen / Bathroom Dryer / Yang per good / All room storage / Flat to the station / Siemens south road / LDK15 tatami mats or more / Or more before road 6m / Japanese-style room / Shaping land / Mist sauna / garden / Washbasin with shower / Face-to-face kitchen / Security enhancement / Wide balcony / Barrier-free / Toilet 2 places / Bathroom 1 tsubo or more / 2-story / South balcony / Double-glazing / High speed Internet correspondence / Warm water washing toilet seat / Underfloor Storage / The window in the bathroom / TV monitor interphone / Leafy residential area / Urban neighborhood / Ventilation good / Dish washing dryer / Walk-in closet / Living stairs / City gas / All rooms are two-sided lighting / BS ・ CS ・ CATV / roof balcony / Flat terrain / Floor heating / Development subdivision in / terrace 建設住宅性能評価付 /設計住宅性能評価付 /省エネルギー対策 /長期優良住宅 /フラット35Sに対応 /高気密高断熱住宅 /地盤調査済 /制震・免震・耐震 /駐車2台可 /即入居可 /2沿線以上利用可 /土地50坪以上 /スーパーが近い /市街地が近い /システムキッチン /浴室乾燥機 /陽当り良好 /全居室収納 /駅まで平坦 /南側道路面す /LDK15畳以上 /前道6m以上 /和室 /整形地 /ミストサウナ /庭 /シャワー付洗面台 /対面式キッチン /セキュリティ充実 /ワイドバルコニー /バリアフリー /トイレ2ヶ所 /浴室1坪以上 /2階建 /南面バルコニー /複層ガラス /高速ネット対応 /温水洗浄便座 /床下収納 /浴室に窓 /TVモニタ付インターホン /緑豊かな住宅地 /都市近郊 /通風良好 /食器洗乾燥機 /ウォークインクロゼット /リビング階段 /都市ガス /全室2面採光 /BS・CS・CATV /ルーフバルコニー /平坦地 /床暖房 /開発分譲地内 /テラス | Event information イベント情報 | | Model House (please visitors to direct local) schedule / During the public time / 10:00 ~ 17:00 ※ Staff available to local from even 10 o'clock on weekdays. モデルハウス(直接現地へご来場ください)日程/公開中時間/10:00 ~ 17:00※平日も10時から現地にスタッフがおります。 | Property name 物件名 | | Grace stage Ohashi グレイスステージ大橋 | Price 価格 | | 48 million yen 4800万円 | Floor plan 間取り | | 4LDK 4LDK | Units sold 販売戸数 | | 1 units 1戸 | Total units 総戸数 | | 36 units 36戸 | Land area 土地面積 | | 174.2 sq m (52.69 tsubo) (measured) 174.2m2(52.69坪)(実測) | Building area 建物面積 | | 99.51 sq m (30.10 tsubo) (measured) 99.51m2(30.10坪)(実測) | Driveway burden-road 私道負担・道路 | | Road width: 5m ・ 6m, Asphaltic pavement 道路幅:5m・6m、アスファルト舗装 | Completion date 完成時期(築年月) | | March 2013 2013年3月 | Address 住所 | | Fukuoka Prefecture, Minami-ku, Fukuoka City Ohashidanchi 6 No. 1 福岡県福岡市南区大橋団地6番1他 | Traffic 交通 | | Nishitetsu Tenjin Omuta Line "Bridge" walk 9 minutes
JR Kagoshima Main Line "Takeshita" walk 20 minutes
Nishitetsu "1-chome Ohashi" walk 7 minutes 西鉄天神大牟田線「大橋」歩9分
JR鹿児島本線「竹下」歩20分
西鉄バス「大橋1丁目」歩7分 | Related links 関連リンク | | [Related Sites of this company] 【この会社の関連サイト】 | Contact お問い合せ先 | | Toyota home horsetail (Ltd.) TEL: 0120-215117 [Toll free] Please contact the "saw SUUMO (Sumo)" トヨタホームつくし(株)TEL:0120-215117【通話料無料】「SUUMO(スーモ)を見た」と問い合わせください | Building coverage, floor area ratio 建ぺい率・容積率 | | Kenpei rate: 60%, Volume ratio: 200% 建ペい率:60%、容積率:200% | Time residents 入居時期 | | Immediate available 即入居可 | Land of the right form 土地の権利形態 | | Ownership 所有権 | Structure and method of construction 構造・工法 | | Light-gauge steel 2-story (unit construction method) 軽量鉄骨2階建(ユニット工法) | Use district 用途地域 | | One dwelling 1種住居 | Land category 地目 | | Residential land 宅地 | Other limitations その他制限事項 | | Regulations have by the Aviation Law, Building Agreement Yes 航空法による規制有、建築協定有 | Company profile 会社概要 | | <Seller> Minister of Land, Infrastructure and Transport (2) No. 006889 (Corporation), Fukuoka Prefecture Building Lots and Buildings Transaction Business Association (One company) Kyushu Real Estate Fair Trade Council member Toyota home horsetail (Ltd.) Yubinbango810-0004 Fukuoka Chuo-ku, Fukuoka City Watanabedori 4-8-28 <売主>国土交通大臣(2)第006889号(公社)福岡県宅地建物取引業協会会員 (一社)九州不動産公正取引協議会加盟トヨタホームつくし(株)〒810-0004 福岡県福岡市中央区渡辺通4-8-28 |
Local guide map現地案内図 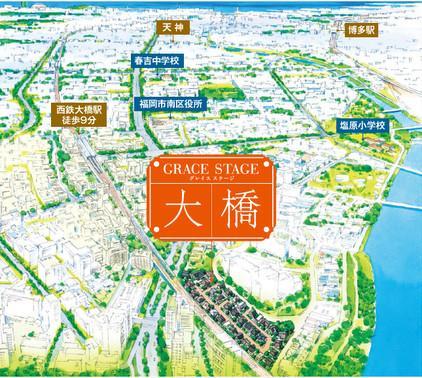 Grace stage Ohashi
グレイスステージ大橋
Local appearance photo現地外観写真 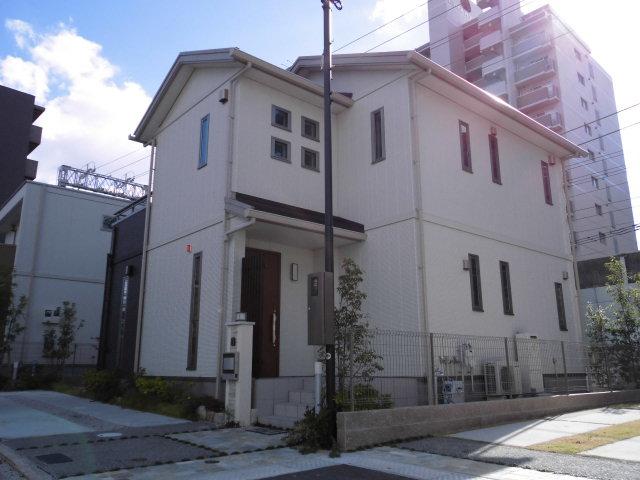 No. 16 destinations appearance. Design with a calm that was taking advantage of the natural material.
16号地外観。ナチュラルな素材を活かした落ち着きのあるデザイン。
Livingリビング 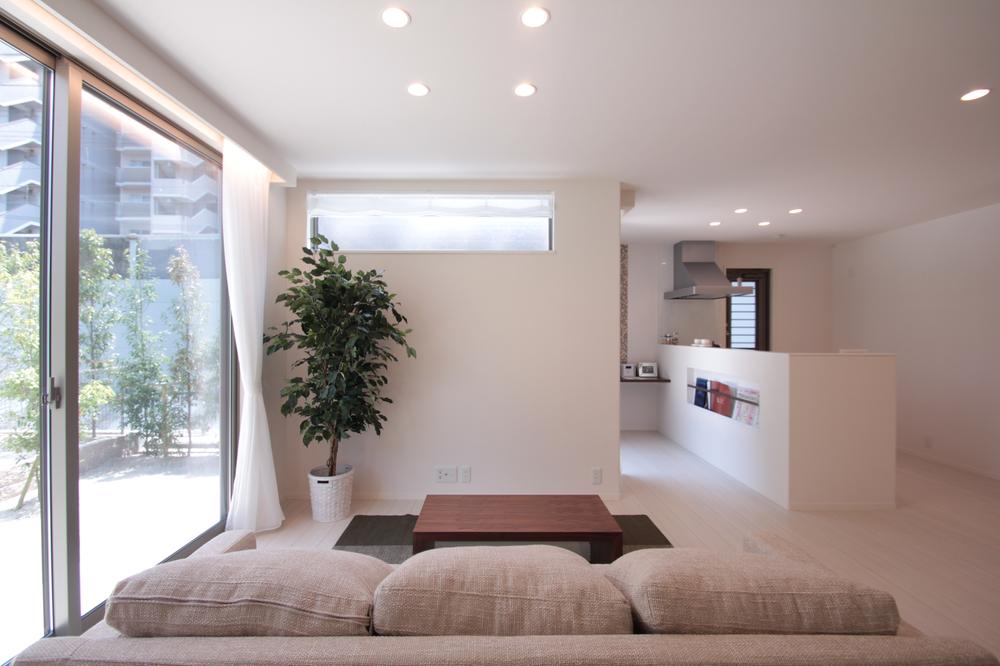 No. 16 areas (living ~ kitchen) Bright LDK providing a large window. Communication will take both the family while making the cuisine.
16号地(リビング ~ キッチン)
大きな窓を設け明るいLDK。料理を作りながら家族ともコミュニケーションがとれます。
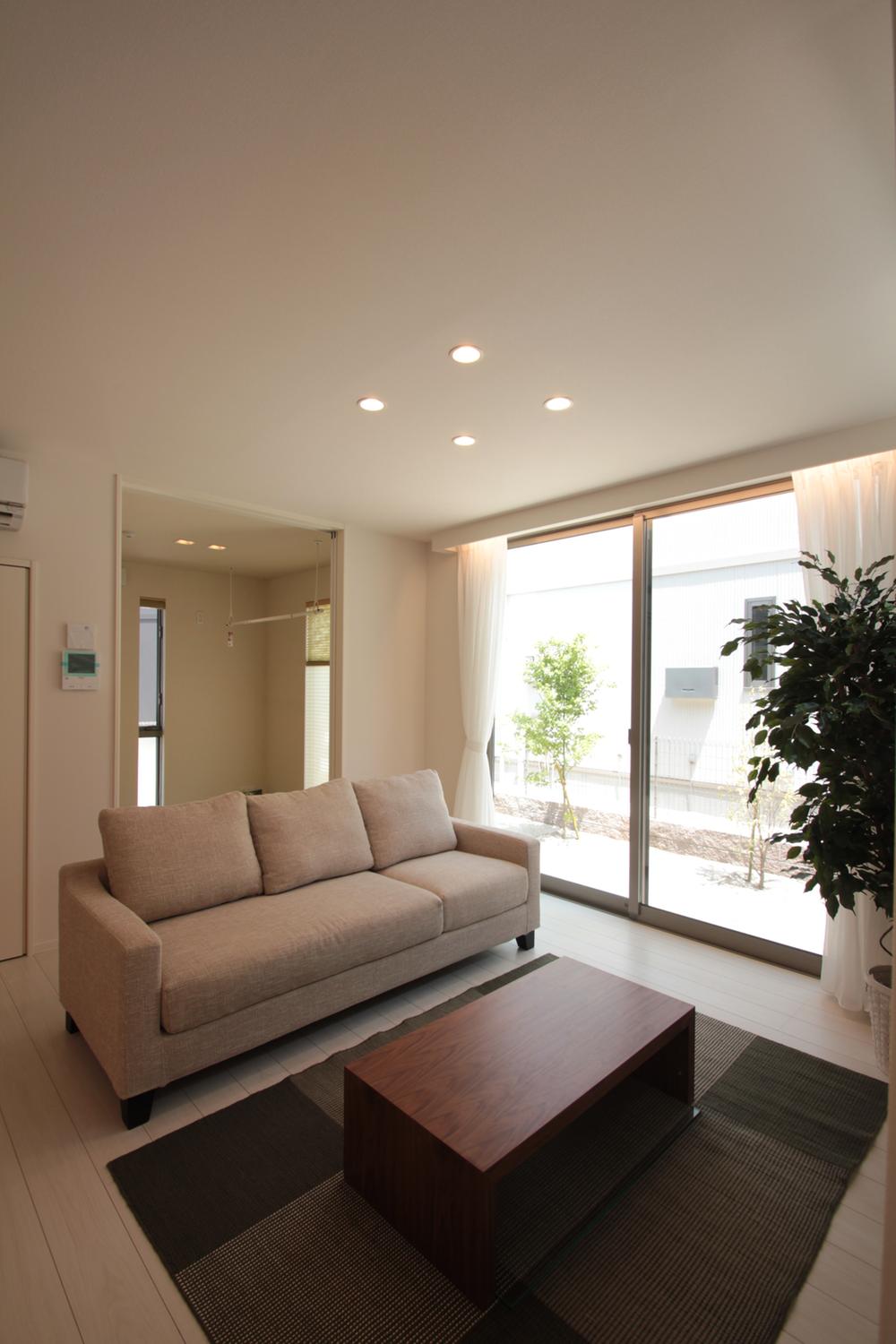 16 Gochi living
16号地リビング
Kitchenキッチン 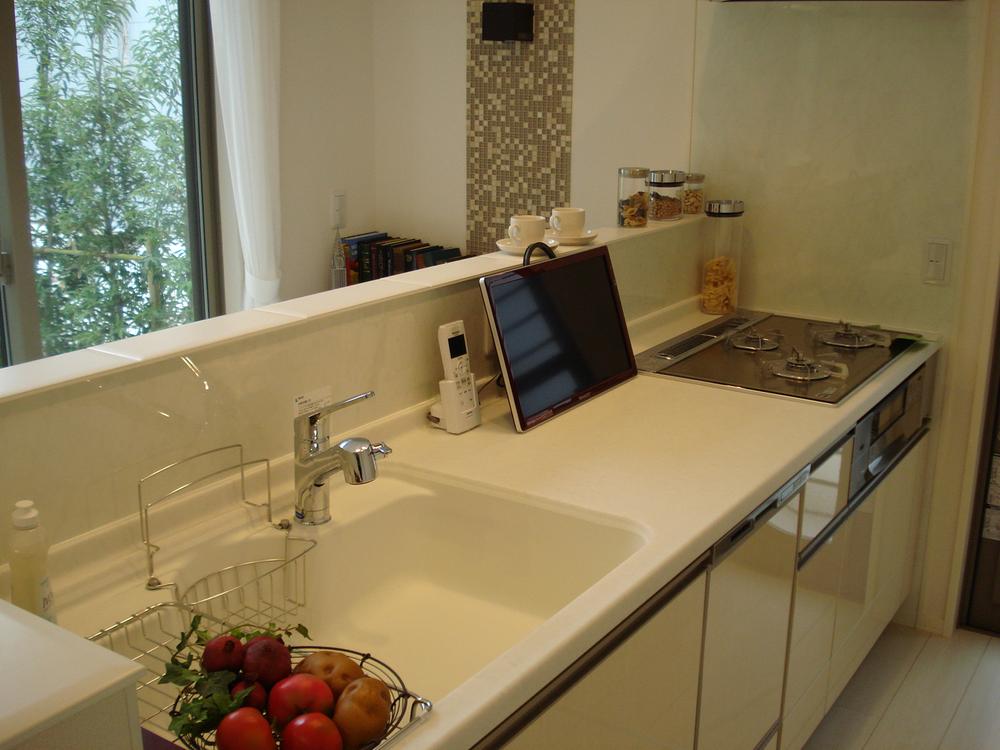 No. 16 land kitchen Artificial marble top plate, System kitchen with a dishwasher.
16号地キッチン
人工大理石天板、食洗機付のシステムキッチン。
Bathroom浴室 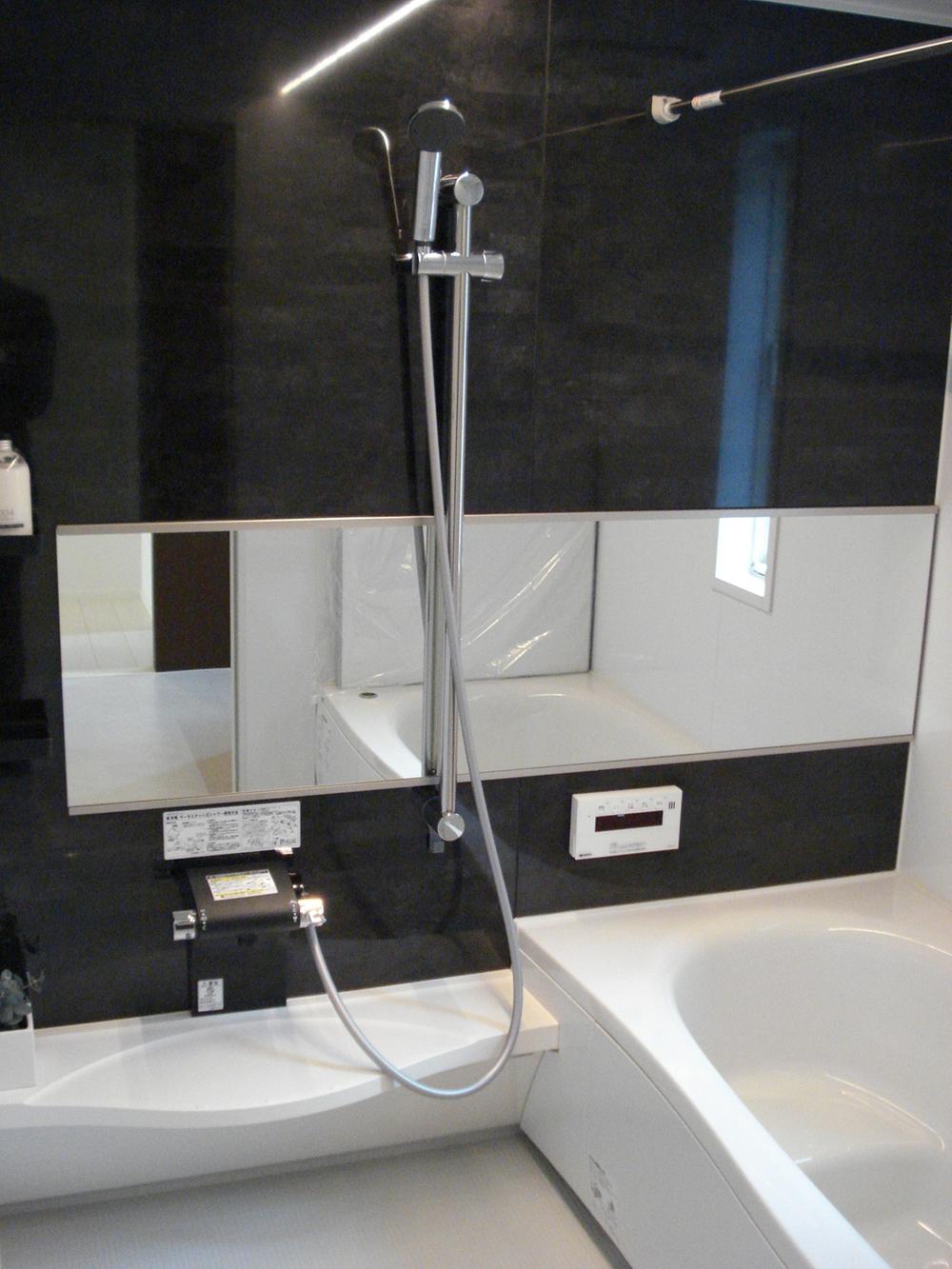 Indoor (March 2013) Shooting
室内(2013年3月)撮影
The entire compartment Figure全体区画図 ![The entire compartment Figure. [The final sale] Ready-built two buildings. 1 compartment with building conditions. It is in the first-come-first-served basis accepted.](/images/fukuoka/fukuokashiminami/1c00770028.jpg) [The final sale] Ready-built two buildings. 1 compartment with building conditions. It is in the first-come-first-served basis accepted.
【最終分譲】建売2棟。建築条件付1区画。先着順受付中です。
Local photos, including front road前面道路含む現地写真 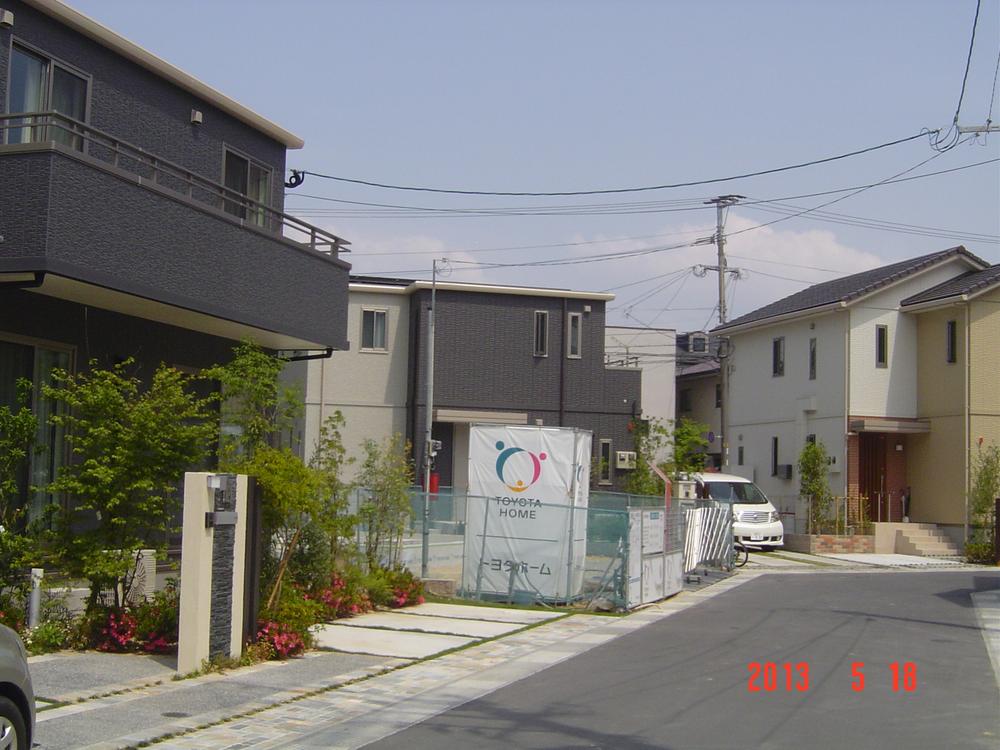 Local streets (May 2013) Shooting
現地街並み(2013年5月)撮影
Local appearance photo現地外観写真 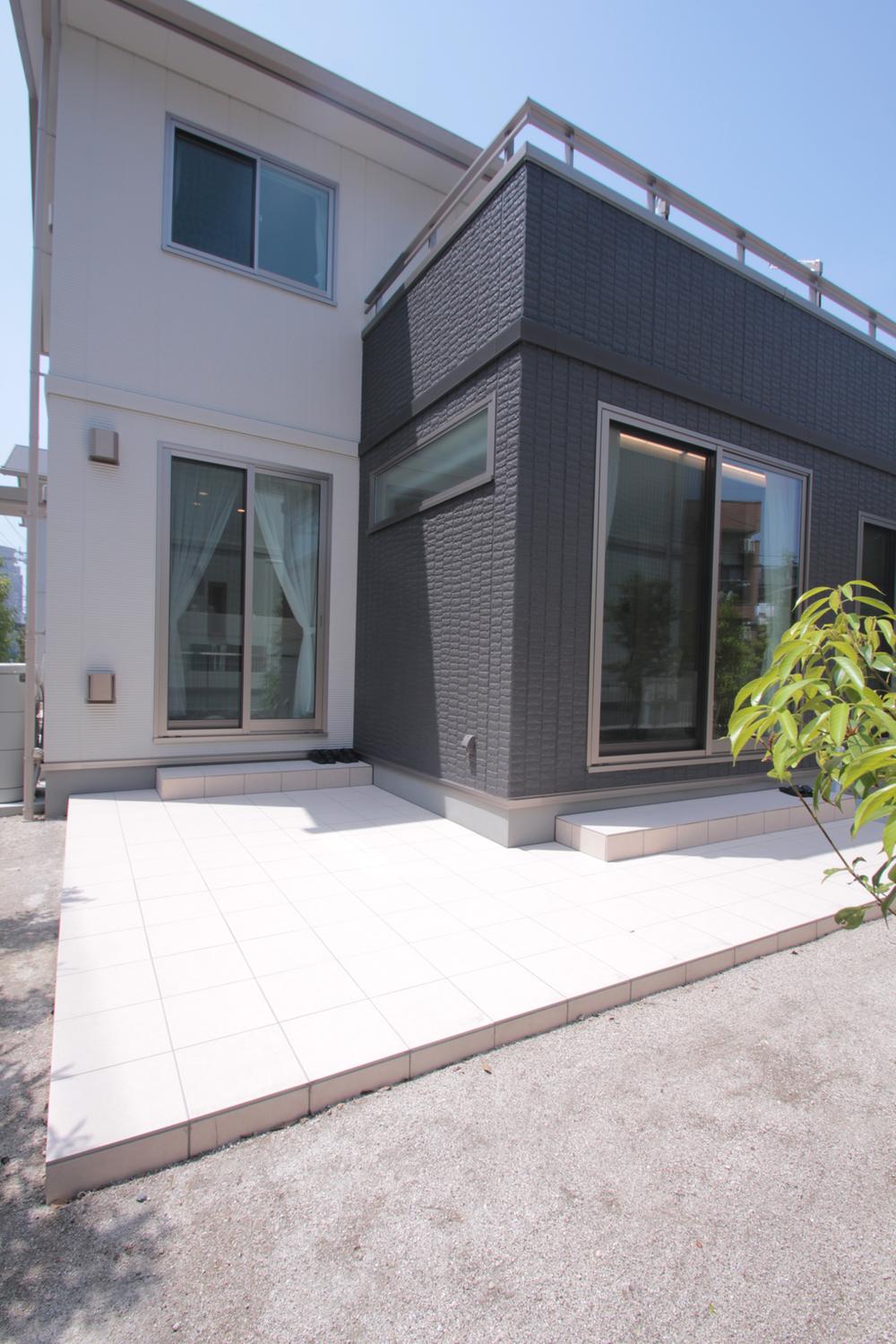 It has established a tile terrace of disseminated to No. 16 destinations appearance (May 2013) shooting garden. Holiday, guests can enjoy brunch and barbecue in the garden.
16号地外観(2013年5月)撮影庭に広めのタイルテラスを設けました。休日はお庭でブランチやバーべキューを楽しめます。
Otherその他 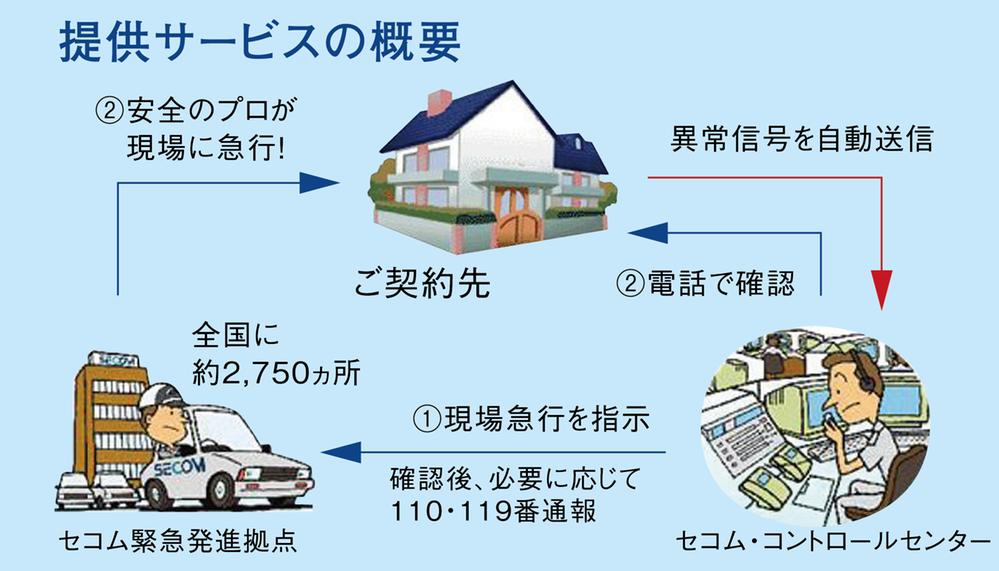 Grace stage Ohashi peace of mind ・ Considered top priority to safety, Secom ・ Has introduced a home security (standard equipment).
グレイスステージ大橋は安心・安全を最優先に考え、セコム・ホームセキュリティ(標準装備)を導入しています。
Floor plan間取り図 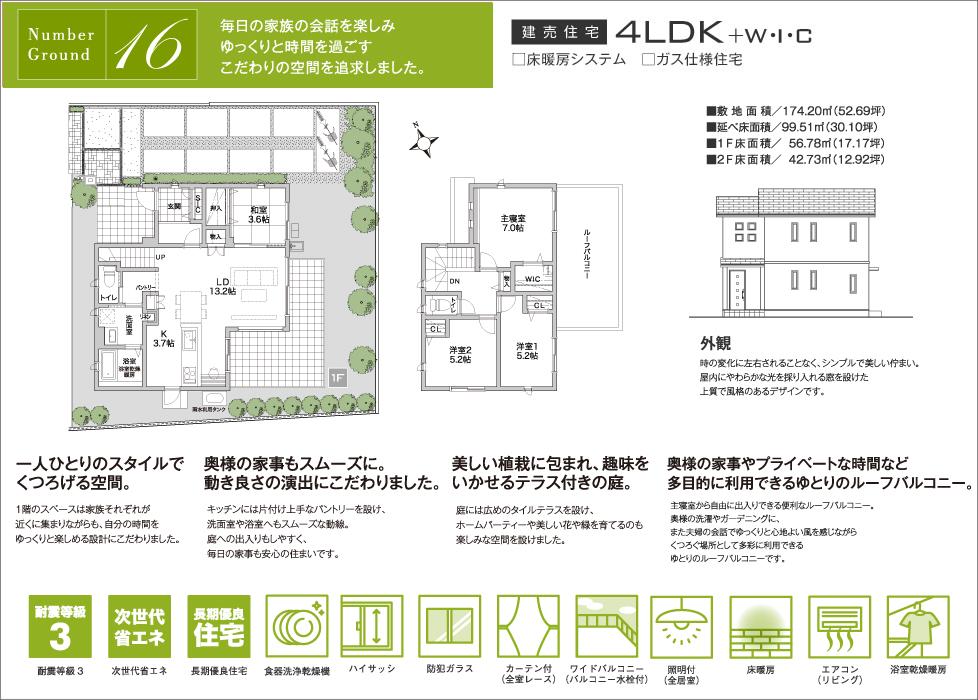 (No. 16 locations), Price 48 million yen, 4LDK, Land area 174.2 sq m , Building area 99.51 sq m
(16号地)、価格4800万円、4LDK、土地面積174.2m2、建物面積99.51m2
Otherその他 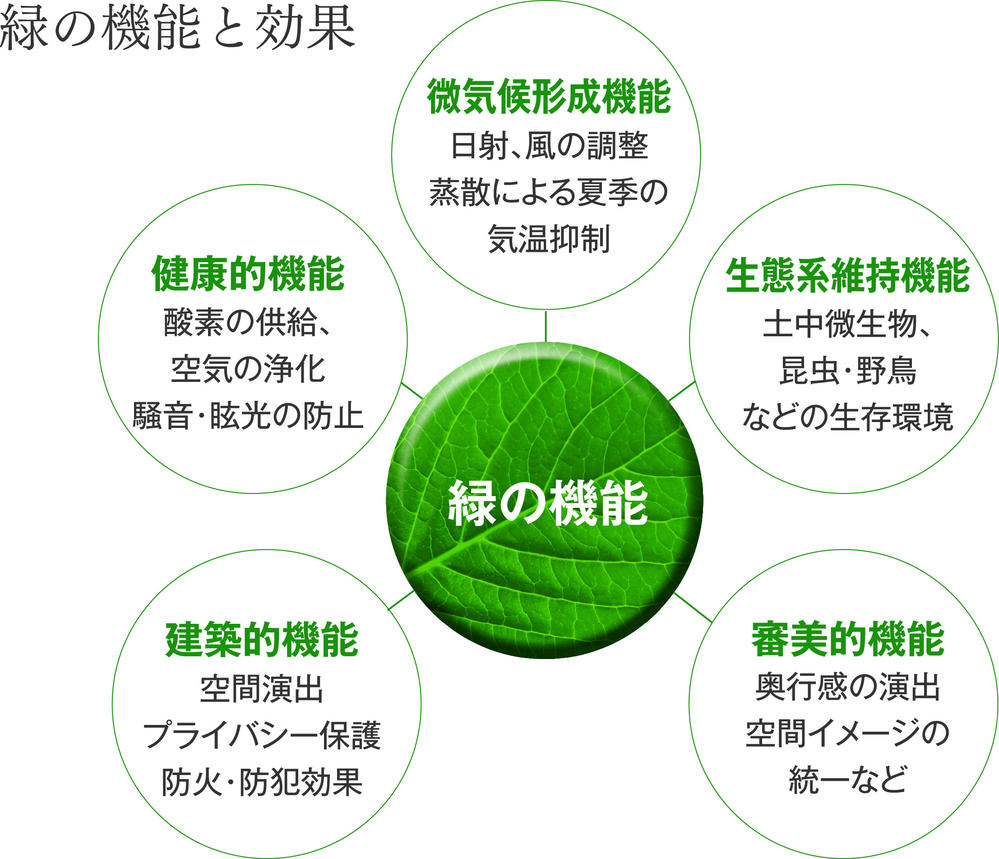 "Connection" with the green. Every detail planted 栽計 image, We are working in a comfortable urban development.
緑との「つながり」。きめ細やかな植栽計画で、快適な街づくりに取り組んでいます。
Construction ・ Construction method ・ specification構造・工法・仕様 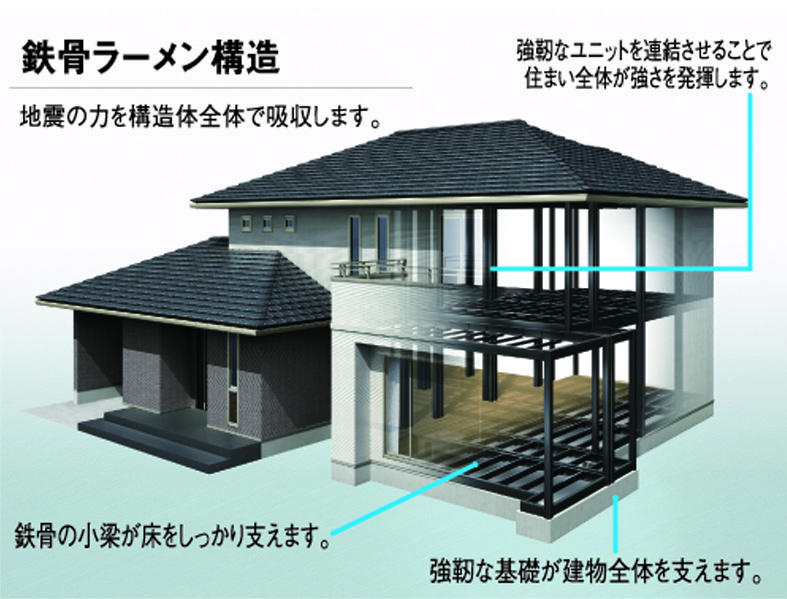 Toyota Home "seismic grade 3" ※ Strong earthquake-resistant structure to clear the. It has adopted the steel rigid frame structure which is also used in high-rise buildings. In experiments further with actual building, It has demonstrated the strength that does not collapse even in a large earthquake of seismic intensity 7. ※ Product ・ It may vary by plan.
トヨタホームは「耐震等級3」※をクリアする強靭な耐震構造。高層ビルにも採用されている鉄骨ラーメン構造を採用しています。さらに実際の建物を使った実験では、震度7の大地震でも倒壊しない強さを実証しています。※商品・プランにより異なる場合があります。
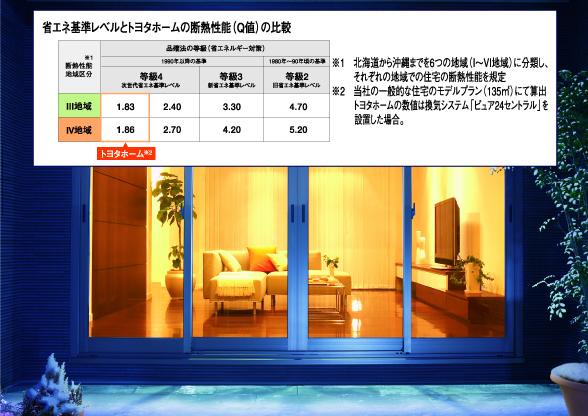 "Grade 4" of the highest rank in the performance display item of goods 確法 "thermal environment" ※ Toyota Home of thermal insulation performance to clear the criteria. Together with providing a comfortable living all year round, Also it has produced a significant effect on the reduction of heating and cooling costs. ※ Product ・ It depends on the plan.
品確法の性能表示項目「温熱環境」において最高ランクの「等級4」※の基準をクリアするトヨタホームの断熱性能。一年中快適な暮らしを実現とともに、冷暖房コストの削減にも大きな効果を生み出しています。※商品・プランにより異なります。
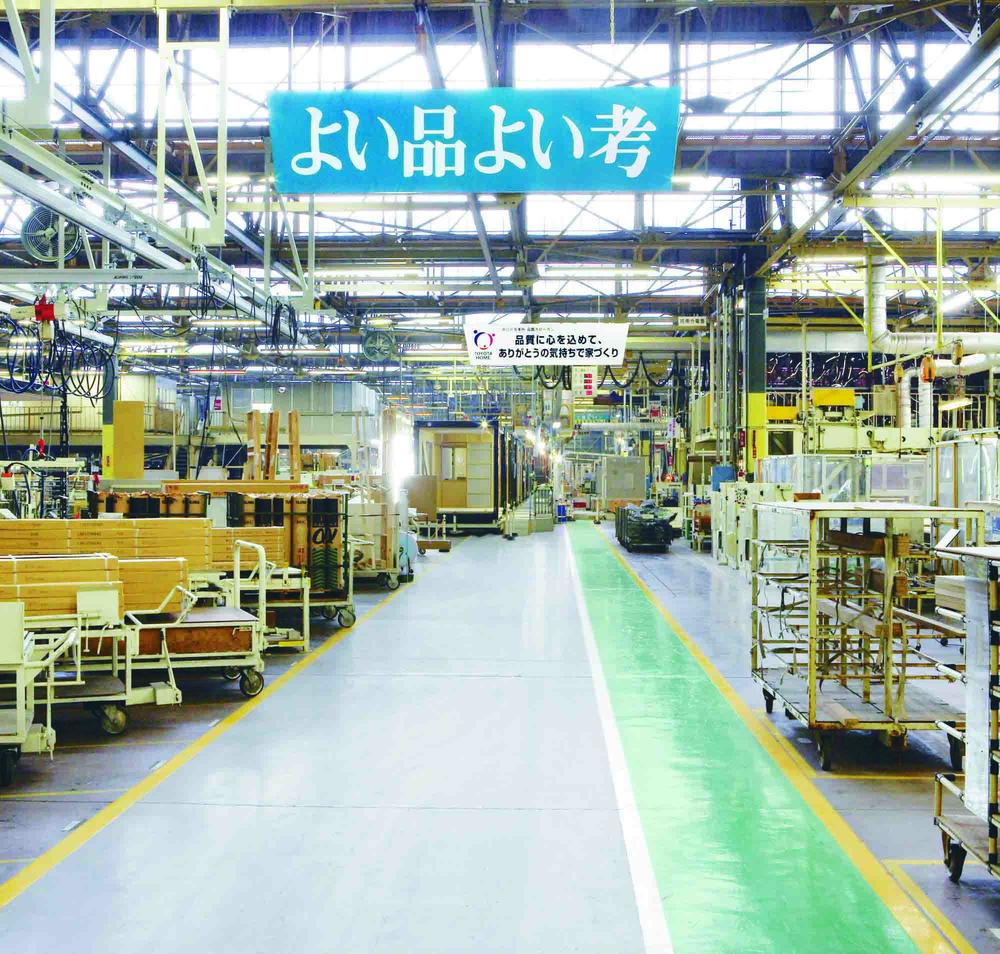 Toyota home in order to achieve a higher quality, We factory production 85% of the dwelling. Systematic production process, Extensive human resource development program, Inspection system, which extends to 250 items, By stacking of every single process, It has been achieved with no rose with stable house building.
トヨタホームはより高い品質を実現するために、住まいの85%を工場生産しています。システム化された生産工程、充実した人材育成プログラム、250項目におよぶ検査体制、一つひとつのプロセスの積み重ねによって、バラつきのない安定した家づくりを実現しています。
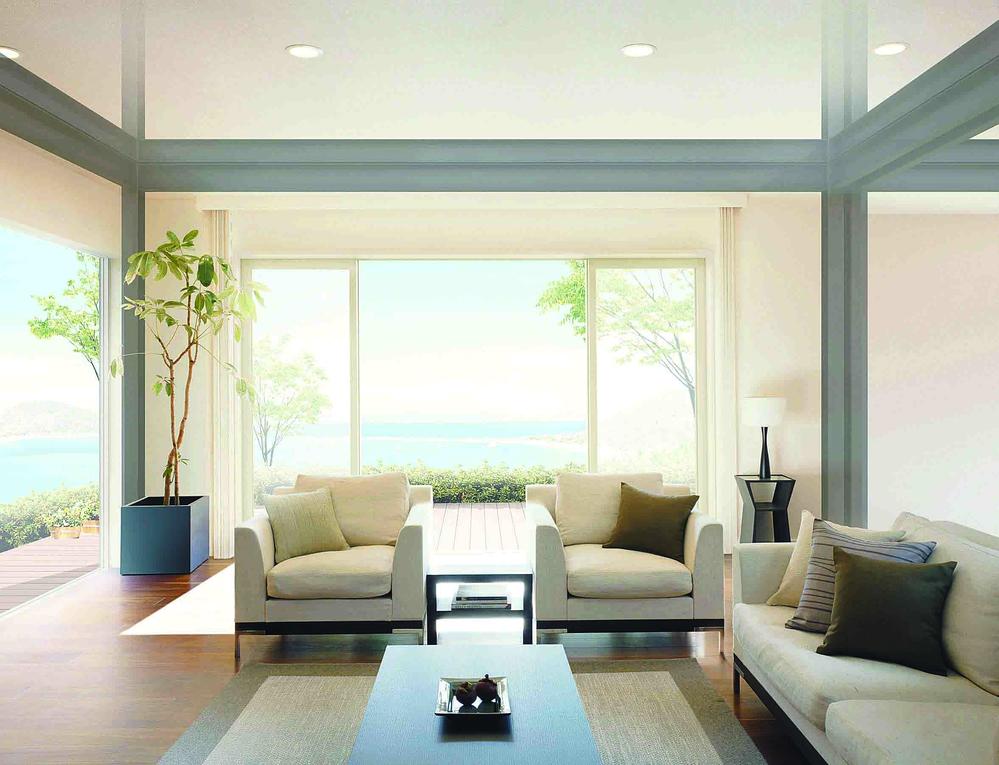 Toyota Home of Steel ramen unit, Because there is no need braces and bearing wall, You can secure a large window, Also widely bright large space can be realized. Seismic resistance is intact, It is possible to experience the breadth and brightness.
トヨタホームの鉄骨ラーメンユニットは、筋交いや耐力壁が必要ないため、大きな窓を確保でき、また広く明るい大空間が実現できます。耐震性はそのままに、広さと明るさを実感することができます。
Other Environmental Photoその他環境写真 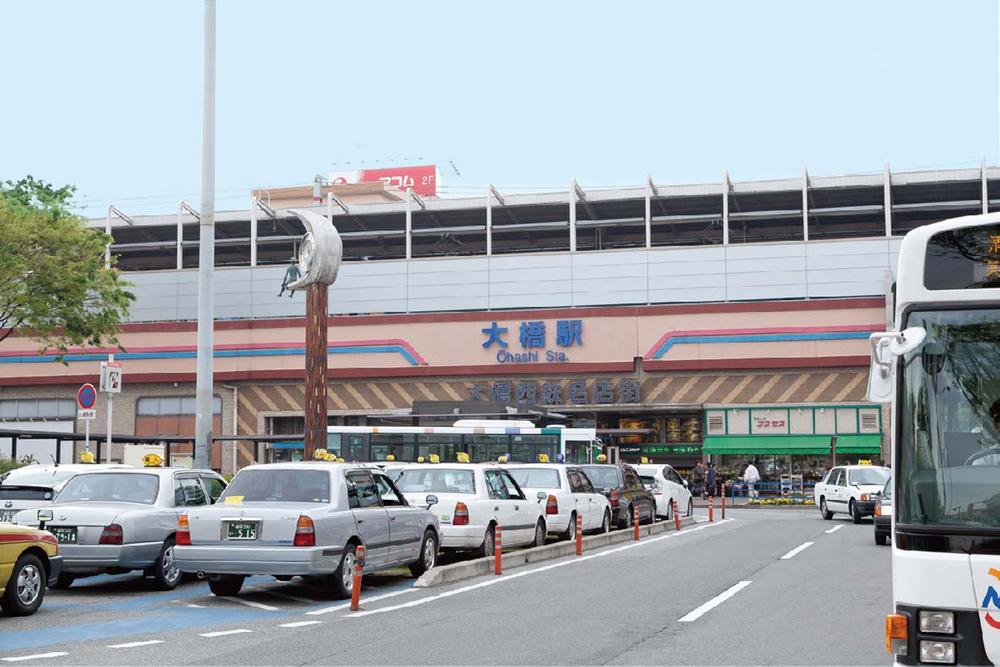 710m to Nishitetsu Ohashi Station
西鉄大橋駅まで710m
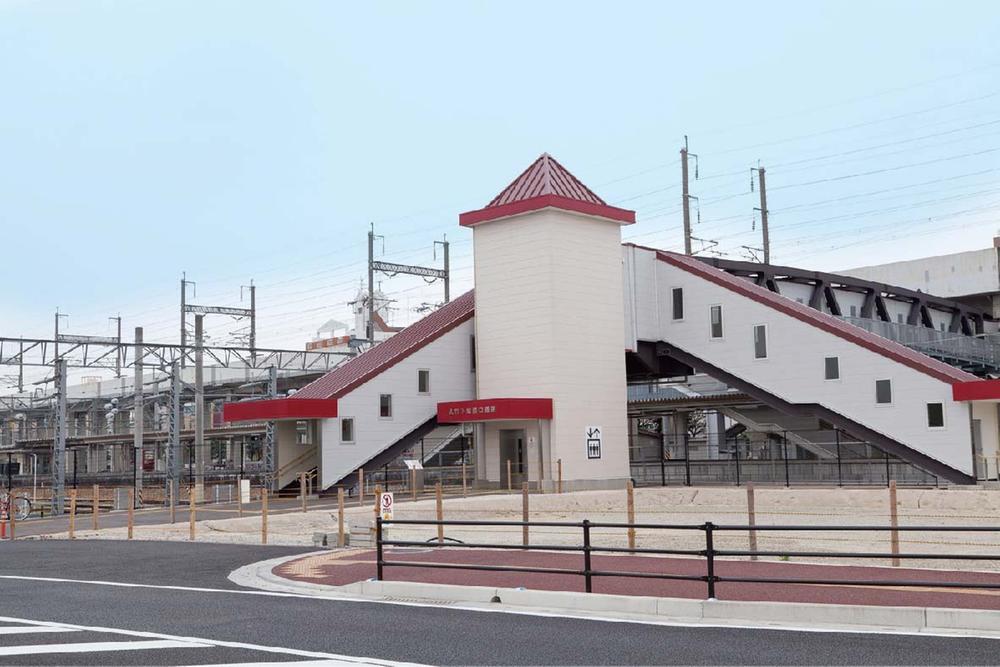 1560m until JR Takeshita Station
JR竹下駅まで1560m
Primary school小学校 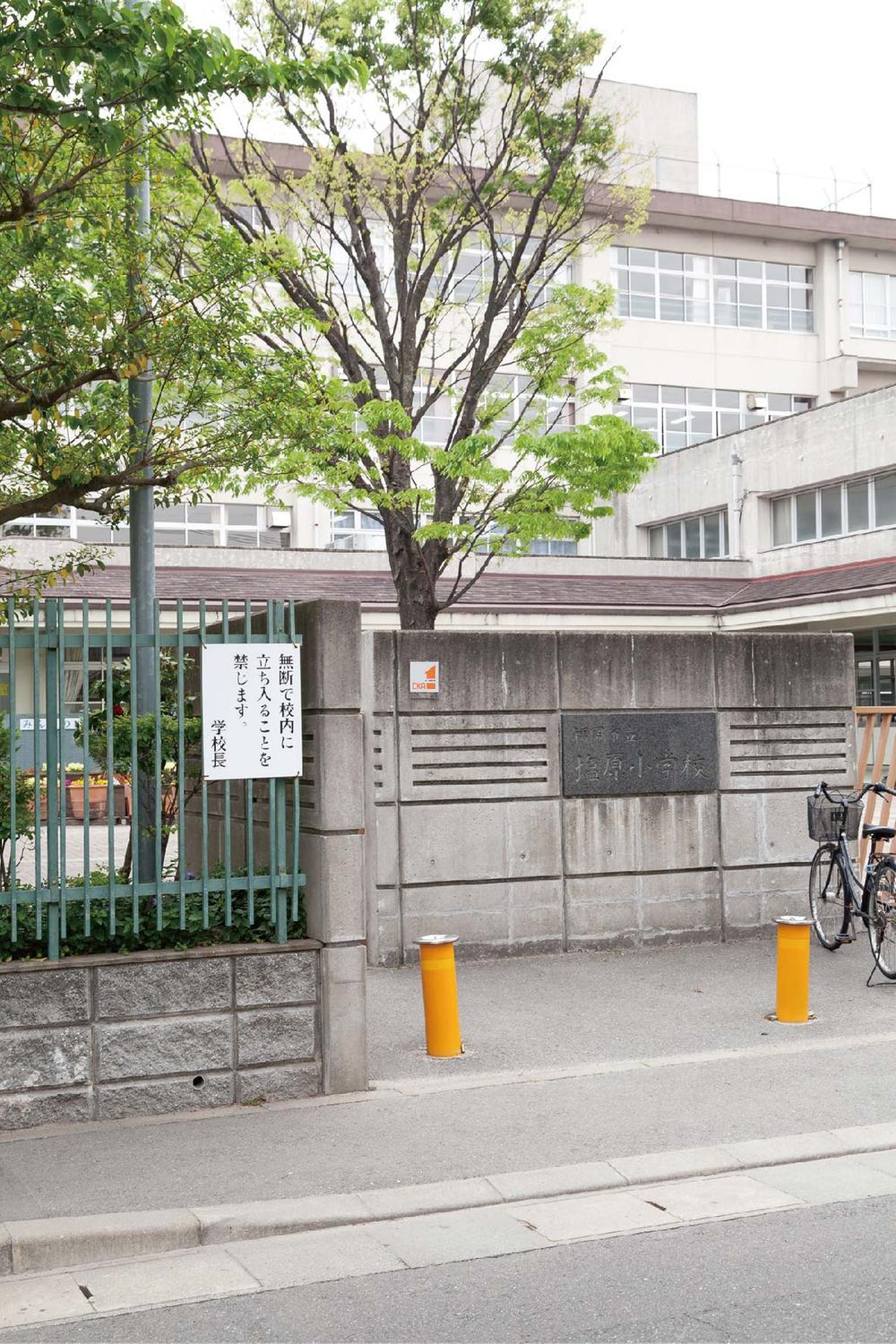 960m to Shiobara elementary school
塩原小学校まで960m
Local guide map現地案内図 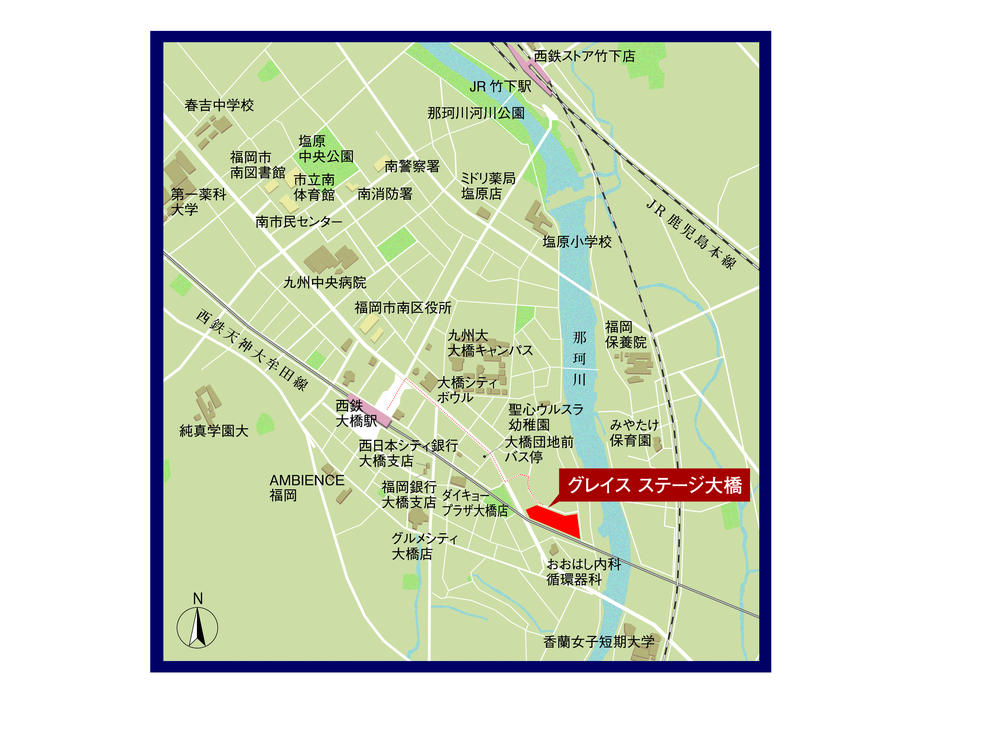 A 9-minute walk to Nishitetsu Ohashi Station. A 6-minute express train to Tenjin than Ohashi Station.
西鉄大橋駅へ徒歩9分。大橋駅より天神へ急行で6分。
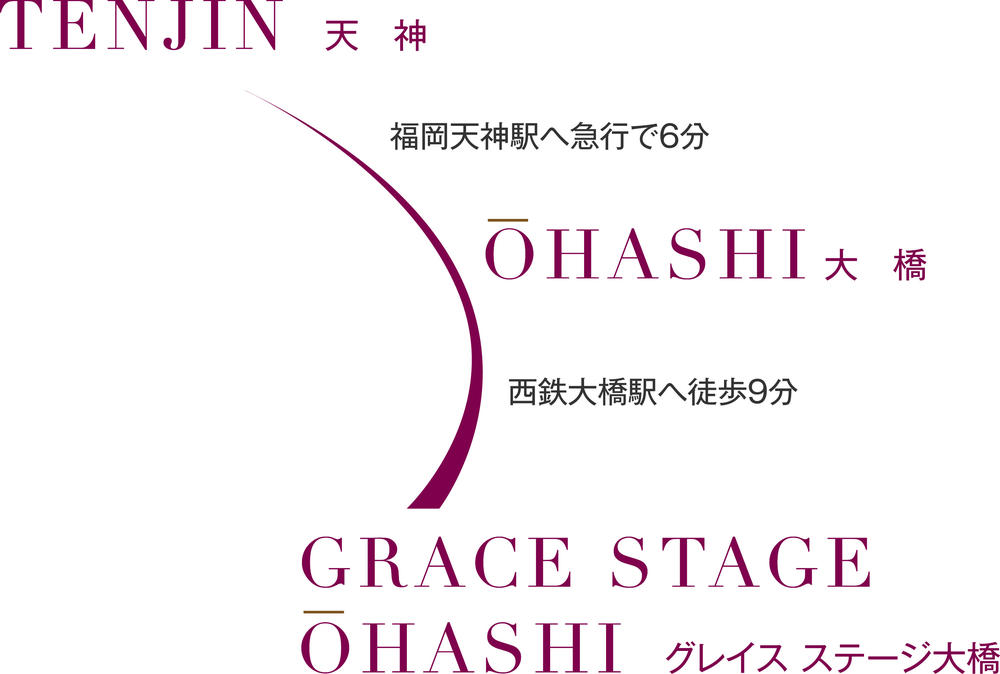 Access view
交通アクセス図
Junior high school中学校 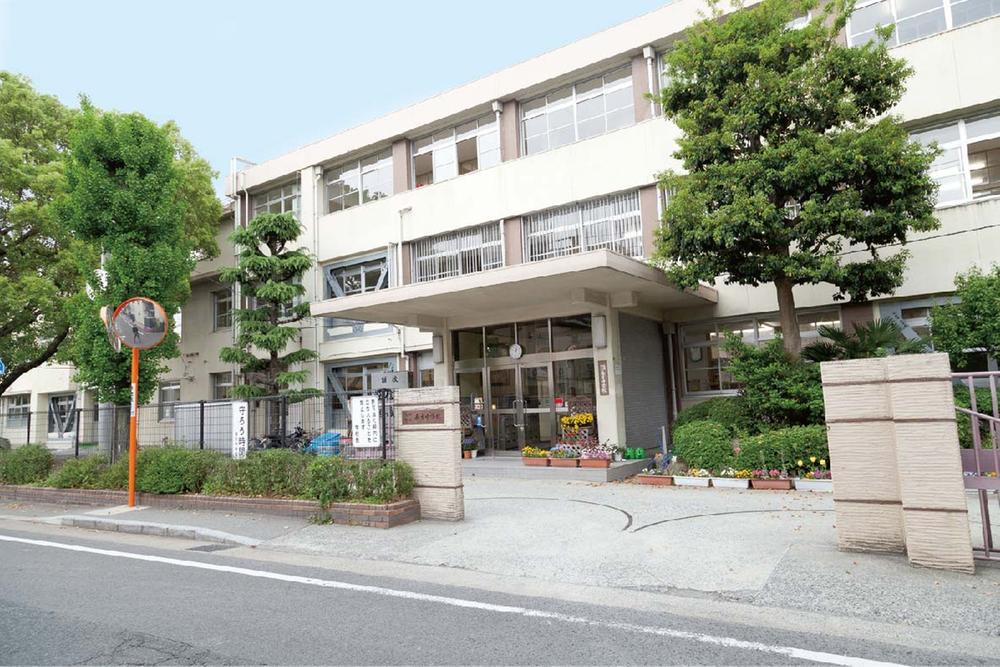 Haruyoshi 1580m until junior high school
春吉中学校まで1580m
Park公園 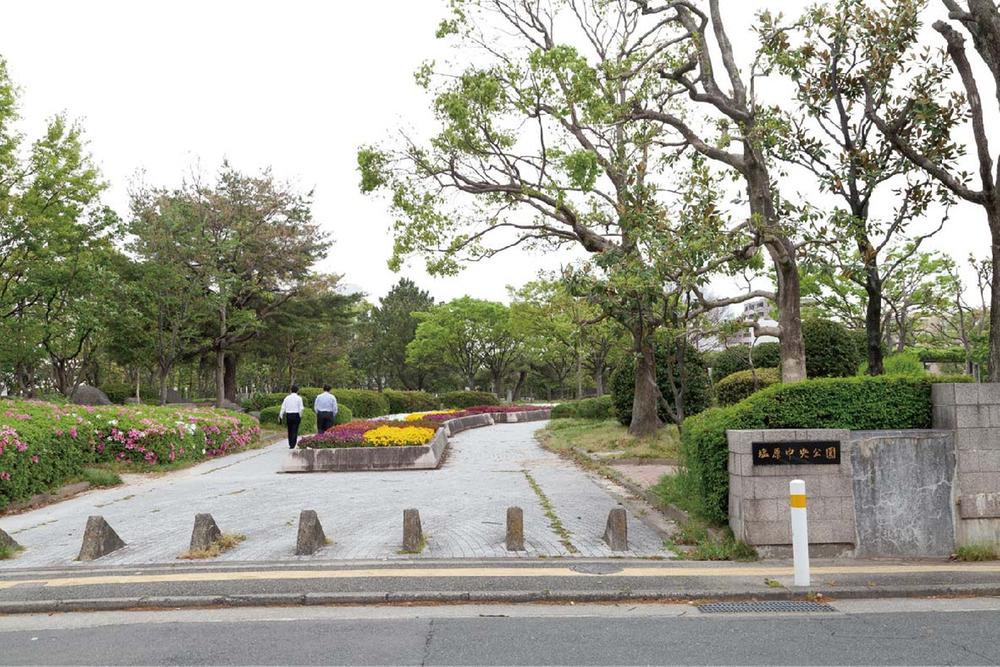 1260m to Shiobara Central Park
塩原中央公園まで1260m
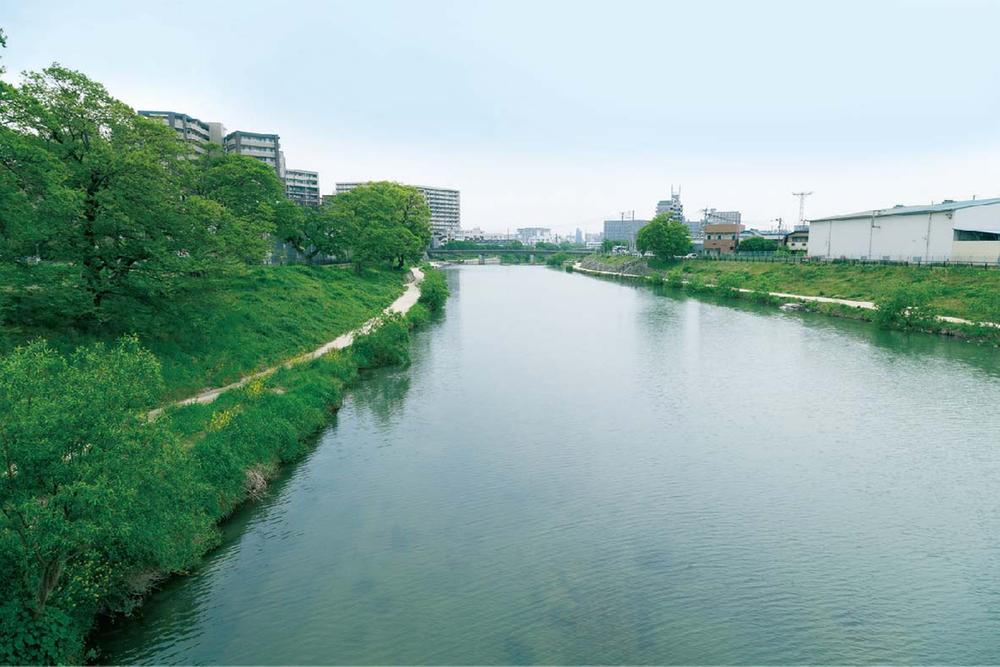 1300m until the Nakagawa river park
那珂川河川公園まで1300m
Library図書館 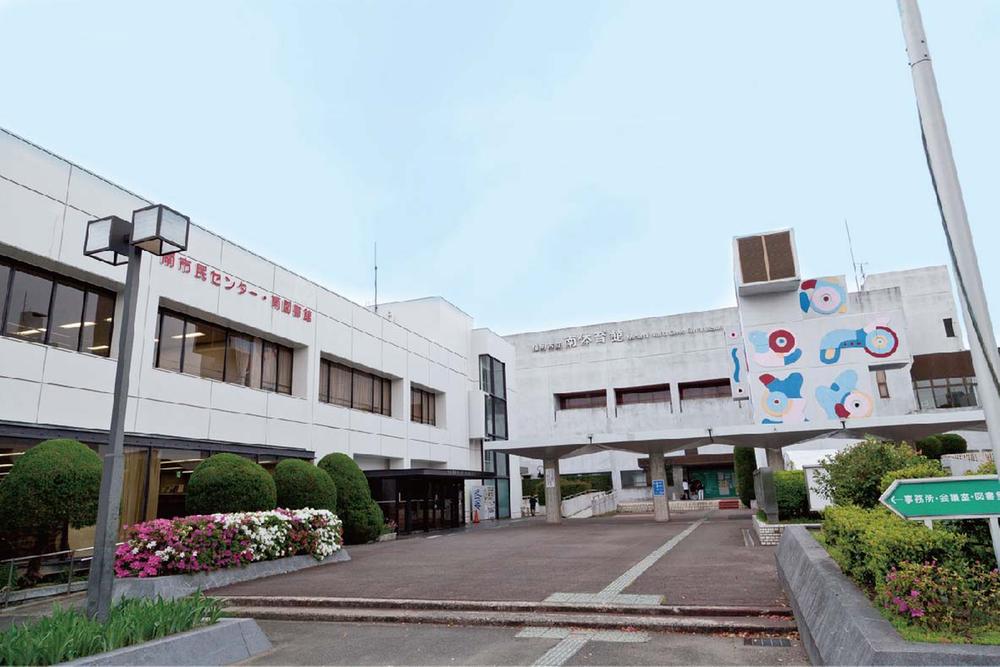 1360m to Fukuoka City south library
福岡市南図書館まで1360m
Government office役所 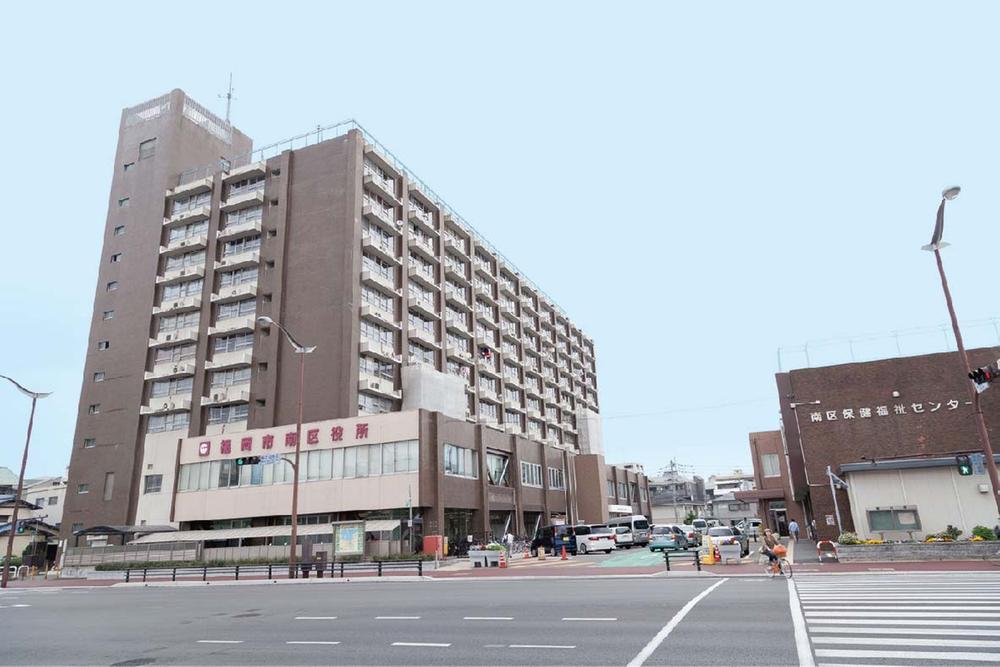 770m to Fukuoka South Ward
福岡市南区役所まで770m
Kindergarten ・ Nursery幼稚園・保育園 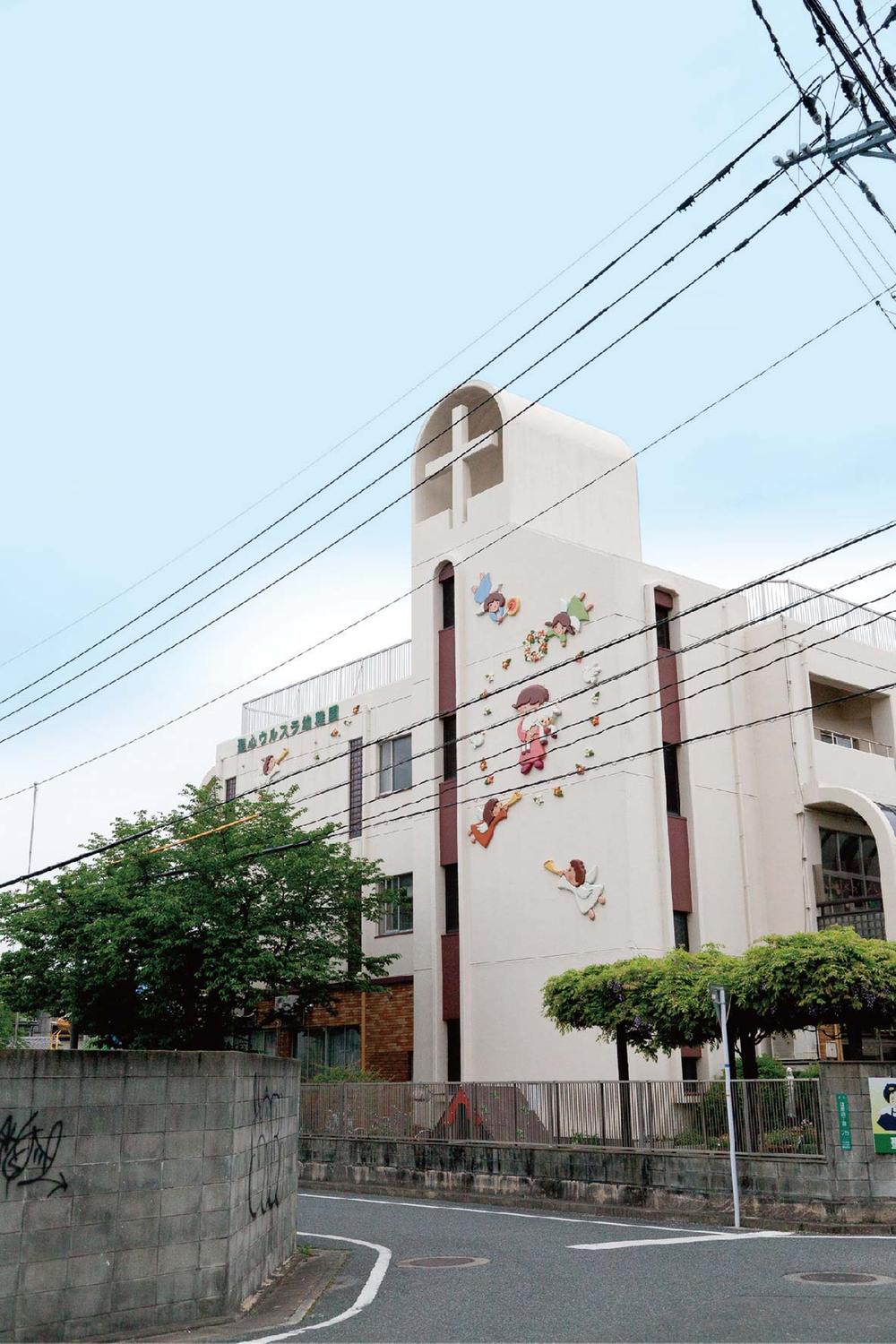 Sacred Heart Ursula to kindergarten 400m
聖心ウルスラ幼稚園まで400m
Location
| 







![The entire compartment Figure. [The final sale] Ready-built two buildings. 1 compartment with building conditions. It is in the first-come-first-served basis accepted.](/images/fukuoka/fukuokashiminami/1c00770028.jpg)



















