New Homes » Kyushu » Fukuoka Prefecture » Minami-ku
 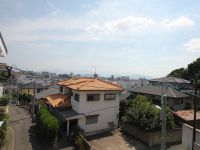
| | Fukuoka Prefecture, Minami-ku, Fukuoka City 福岡県福岡市南区 |
| Nishitetsu Tenjin Omuta Line "Bridge" walk 16 minutes 西鉄天神大牟田線「大橋」歩16分 |
| Nishitetsu Ohashi Station within walking distance. Tsukushikeoka Konaka area. Quiet spacious site (more than 42 square meters) in a residential area per day is also good. There is also a wood deck 西鉄大橋駅徒歩圏内。筑紫ヶ丘小中エリア。閑静な住宅地で広々とした敷地(42坪以上)日当たりも良好。ウッドデッキもありますよ |
| Corresponding to the flat-35S, Pre-ground survey, Parking two Allowed, System kitchen, Bathroom Dryer, Yang per good, All room storage, A quiet residential area, LDK15 tatami mats or more, Washbasin with shower, Wide balcony, Barrier-free, Toilet 2 places, 2-story, Warm water washing toilet seat, Underfloor Storage, The window in the bathroom, TV monitor interphone, All living room flooring, Wood deck, IH cooking heater, Walk-in closet, All-electric フラット35Sに対応、地盤調査済、駐車2台可、システムキッチン、浴室乾燥機、陽当り良好、全居室収納、閑静な住宅地、LDK15畳以上、シャワー付洗面台、ワイドバルコニー、バリアフリー、トイレ2ヶ所、2階建、温水洗浄便座、床下収納、浴室に窓、TVモニタ付インターホン、全居室フローリング、ウッドデッキ、IHクッキングヒーター、ウォークインクロゼット、オール電化 |
Features pickup 特徴ピックアップ | | Corresponding to the flat-35S / Pre-ground survey / Parking two Allowed / System kitchen / Bathroom Dryer / Yang per good / All room storage / A quiet residential area / LDK15 tatami mats or more / Washbasin with shower / Wide balcony / Barrier-free / Toilet 2 places / 2-story / Warm water washing toilet seat / Underfloor Storage / The window in the bathroom / TV monitor interphone / All living room flooring / Wood deck / IH cooking heater / Walk-in closet / All-electric フラット35Sに対応 /地盤調査済 /駐車2台可 /システムキッチン /浴室乾燥機 /陽当り良好 /全居室収納 /閑静な住宅地 /LDK15畳以上 /シャワー付洗面台 /ワイドバルコニー /バリアフリー /トイレ2ヶ所 /2階建 /温水洗浄便座 /床下収納 /浴室に窓 /TVモニタ付インターホン /全居室フローリング /ウッドデッキ /IHクッキングヒーター /ウォークインクロゼット /オール電化 | Event information イベント情報 | | Open House (Please visitors to direct local) schedule / Every Saturday, Sunday and public holidays time / 10:00 ~ 17:00 オープンハウス(直接現地へご来場ください)日程/毎週土日祝時間/10:00 ~ 17:00 | Property name 物件名 | | life ・ More Minamiohashi ライフ・モア南大橋 | Price 価格 | | 27,800,000 yen ~ 31,800,000 yen 2780万円 ~ 3180万円 | Floor plan 間取り | | 3LDK 3LDK | Units sold 販売戸数 | | 3 units 3戸 | Total units 総戸数 | | 3 units 3戸 | Land area 土地面積 | | 138.86 sq m ~ 168.23 sq m (registration) 138.86m2 ~ 168.23m2(登記) | Building area 建物面積 | | 98.17 sq m ~ 102.92 sq m 98.17m2 ~ 102.92m2 | Driveway burden-road 私道負担・道路 | | Road width: 5.9m, Asphaltic pavement 道路幅:5.9m、アスファルト舗装 | Completion date 完成時期(築年月) | | April 2013 2013年4月 | Address 住所 | | Fukuoka Prefecture, Minami-ku, Fukuoka City Minamiohashi 2 福岡県福岡市南区南大橋2 | Traffic 交通 | | Nishitetsu Tenjin Omuta Line "Bridge" walk 16 minutes
Nishitetsu "Chiroku shrine" walk 10 minutes 西鉄天神大牟田線「大橋」歩16分
西鉄バス「地禄神社」歩10分 | Related links 関連リンク | | [Related Sites of this company] 【この会社の関連サイト】 | Person in charge 担当者より | | Rep Hidaka 担当者日高 | Contact お問い合せ先 | | (Ltd.) Reoparudei TEL: 0800-809-8991 [Toll free] mobile phone ・ Also available from PHS
Caller ID is not notified
Please contact the "saw SUUMO (Sumo)"
If it does not lead, If the real estate company (株)レオパルデイTEL:0800-809-8991【通話料無料】携帯電話・PHSからもご利用いただけます
発信者番号は通知されません
「SUUMO(スーモ)を見た」と問い合わせください
つながらない方、不動産会社の方は
| Sale schedule 販売スケジュール | | March sales started from 25 April 20, April 20 ・ 21 days sneak preview at the local 平成25年4月20日より販売開始、4月20日・21日現地にて内覧会 | Building coverage, floor area ratio 建ぺい率・容積率 | | Kenpei rate: 50%, Volume ratio: 80% 建ペい率:50%、容積率:80% | Time residents 入居時期 | | Consultation 相談 | Land of the right form 土地の権利形態 | | Ownership 所有権 | Structure and method of construction 構造・工法 | | Wooden 2-story (framing method) 木造2階建(軸組工法) | Construction 施工 | | Co., Ltd. design studio Hoyuu 有限会社設計工房ホーユウ | Use district 用途地域 | | One low-rise 1種低層 | Overview and notices その他概要・特記事項 | | Contact: Hidaka, Building confirmation number: the H24 building confirmation Fukuzumi Se this 01540 ・ 01939 ・ 01929 担当者:日高、建築確認番号:第H24建築確認福住セ本01540・01939・01929 | Company profile 会社概要 | | <Mediation> Governor of Fukuoka Prefecture (2) Article 015394 No. Ltd. Reoparudei Yubinbango812-0023 Fukuoka, Hakata-ku, Fukuoka City Naraya-cho 2-1 Hakata Kuramoto Ota building 8th floor <仲介>福岡県知事(2)第015394号(株)レオパルデイ〒812-0023 福岡県福岡市博多区奈良屋町2-1 博多蔵本太田ビル8階 |
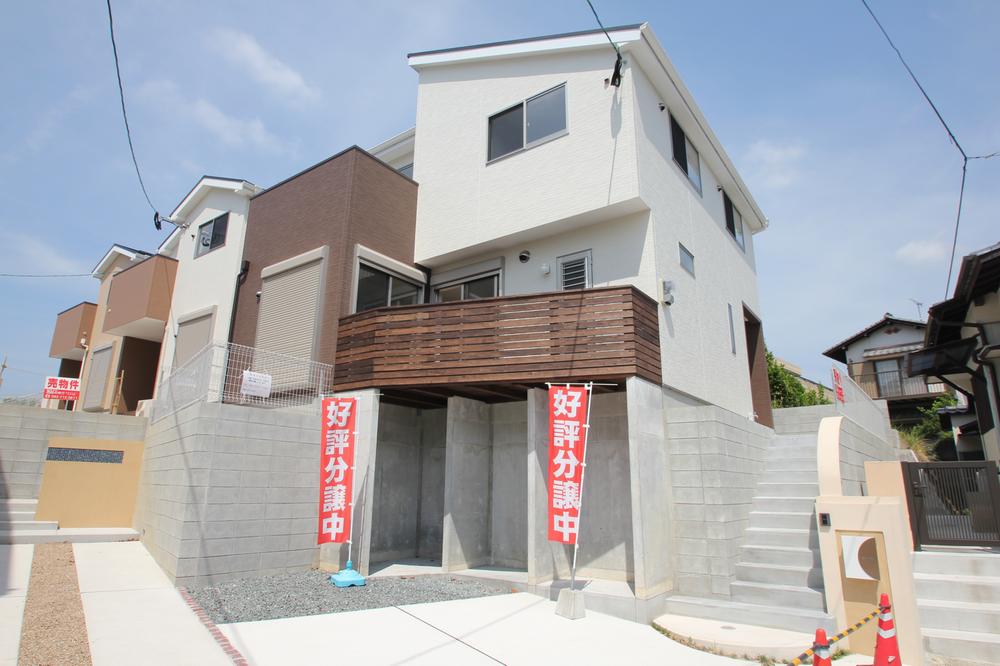 It is newly built properties in spacious grounds in a quiet residential area. Is a must-see even those who want to have spacious living with wood deck. 1 Building
閑静な住宅街で広々敷地の新築物件です。ウッドデッキも付いておりゆったりとした生活がしたい方は必見です。1号棟
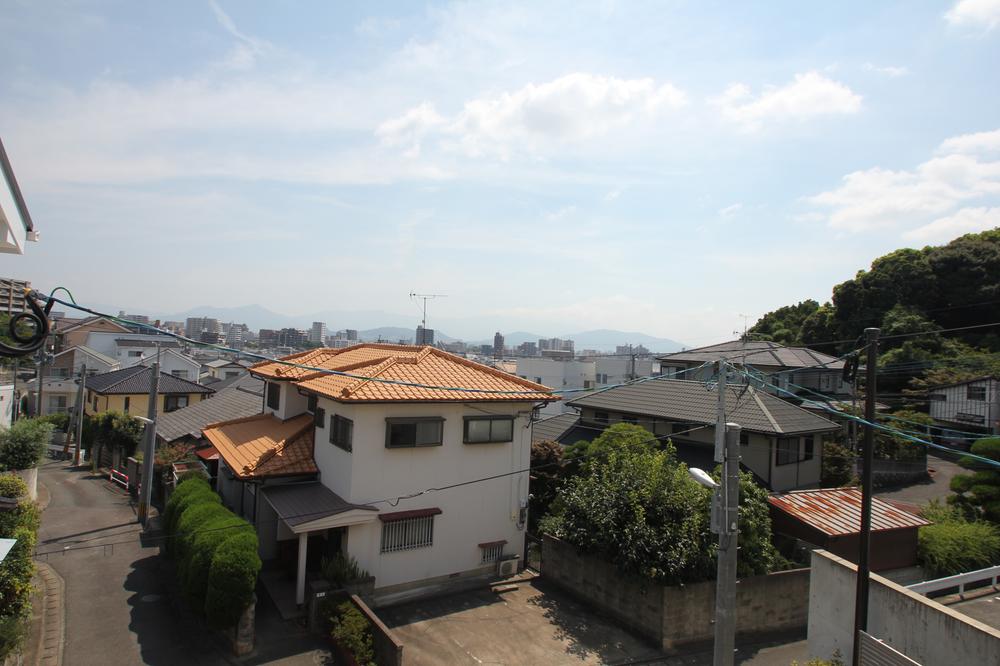 Is the view from the second floor. Since the high there is no building in the vicinity, You can enjoy at any time a good view of the view.
2階からの眺望です。近くに高い建物がないので、見晴らしのいい景色をいつでも堪能できます。
Other introspectionその他内観 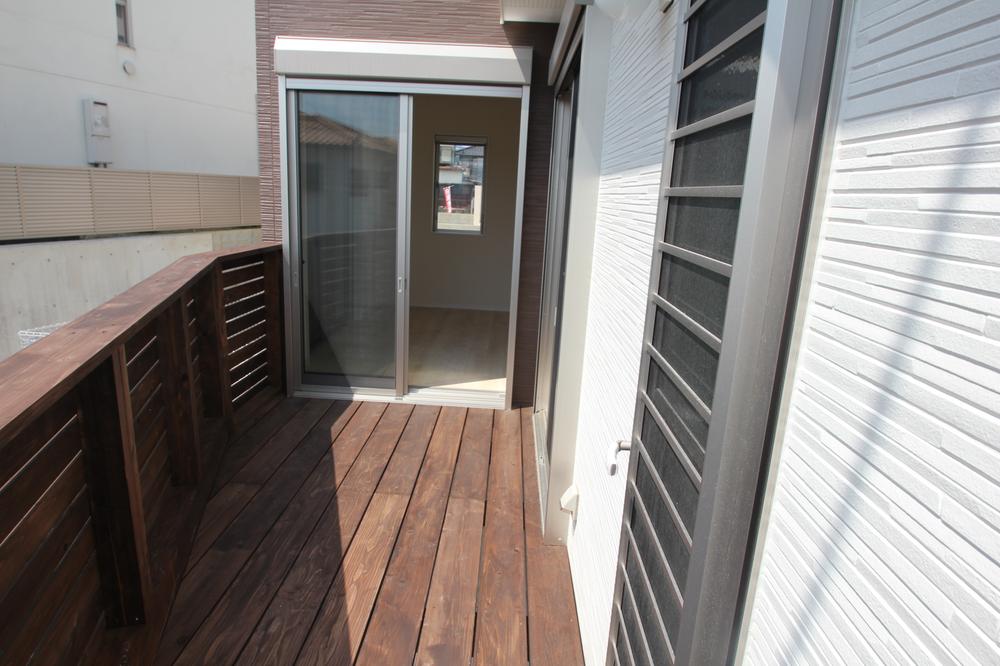 It will be sunny outstanding stylish wood deck. It is convenient and connected to the living room and kitchen.
日当たり抜群のおしゃれなウッドデッキになります。リビングとキッチンに繋がっており便利です。
Livingリビング 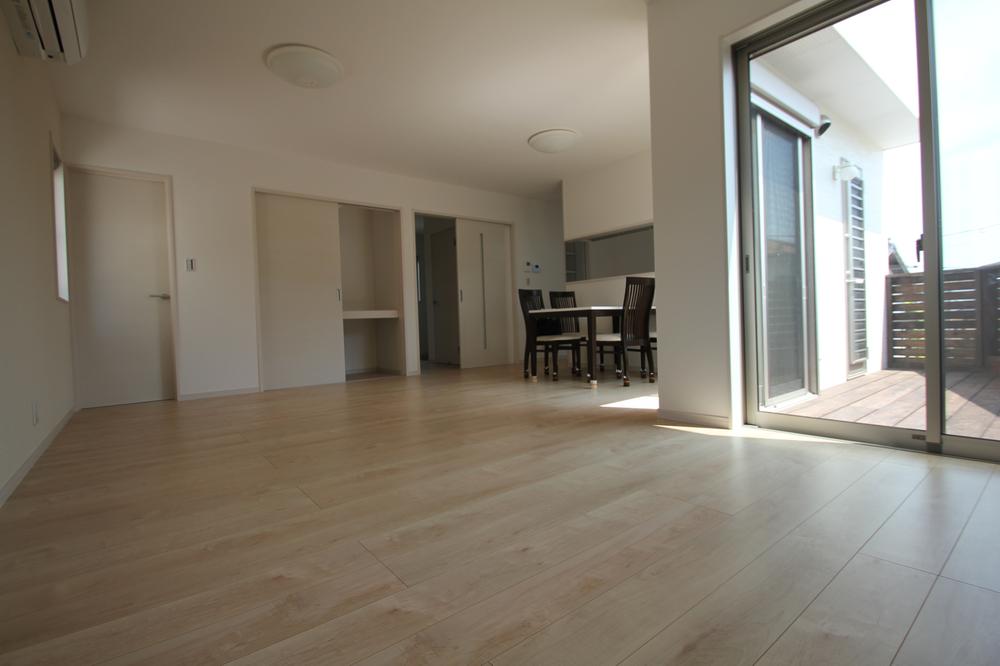 Spacious living. It is also a good day from the wooden deck that is adjacent to.
広々としたリビングです。隣接しているウッドデッキからの日当たりも良好です。
Kitchenキッチン 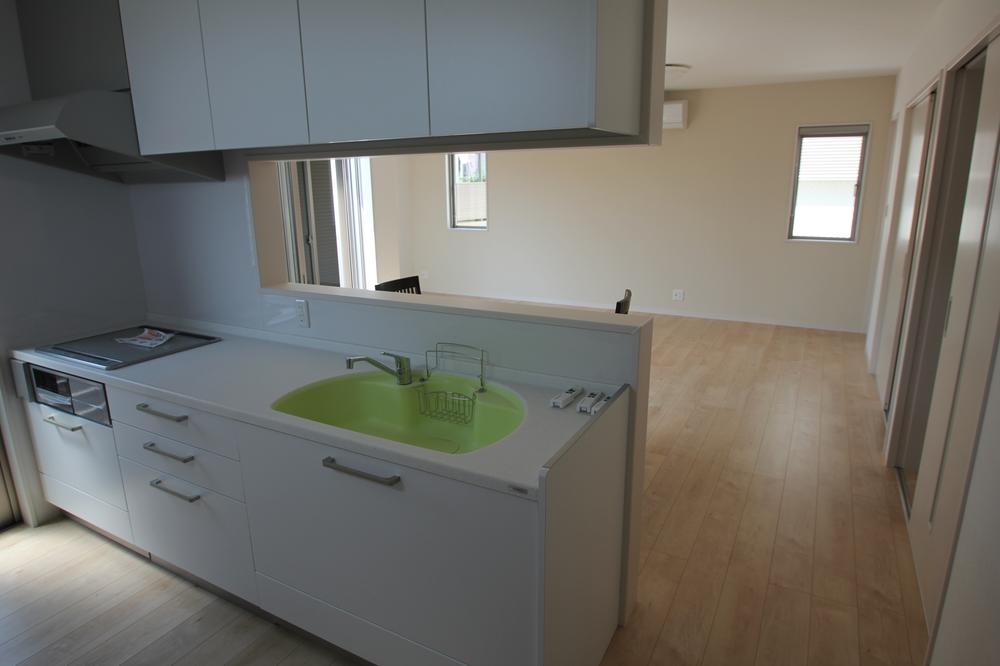 It becomes an open kitchen large living room overlooking.
広いリビングが見渡せるオープンキッチンになります。
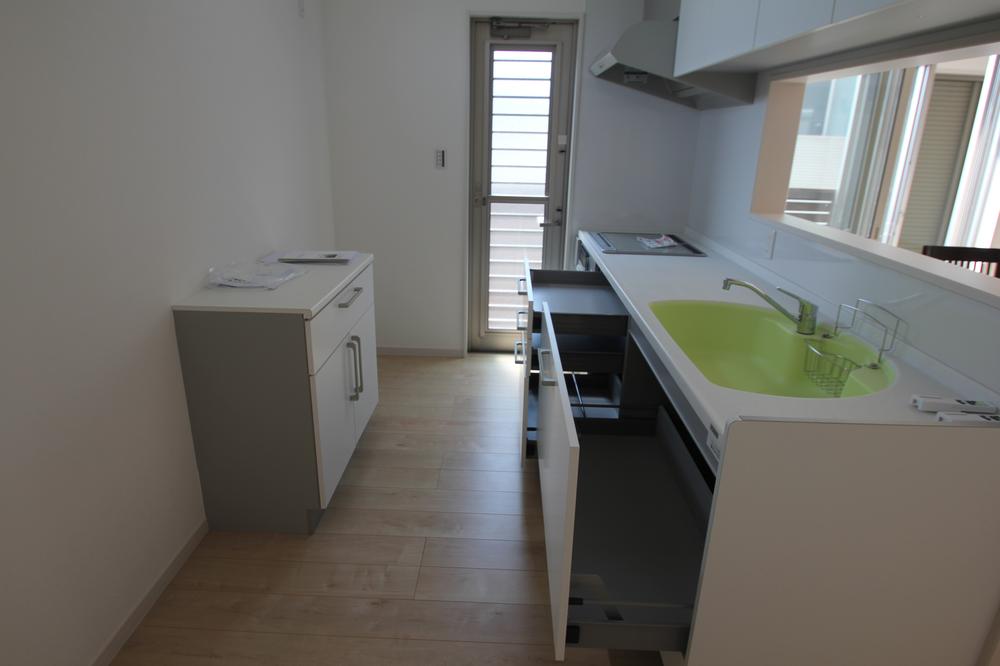 Spacious kitchen system. It is wide enough even to children and cooking.
広々としたシステムキッチン。お子様とお料理するにも十分な広さです。
Livingリビング 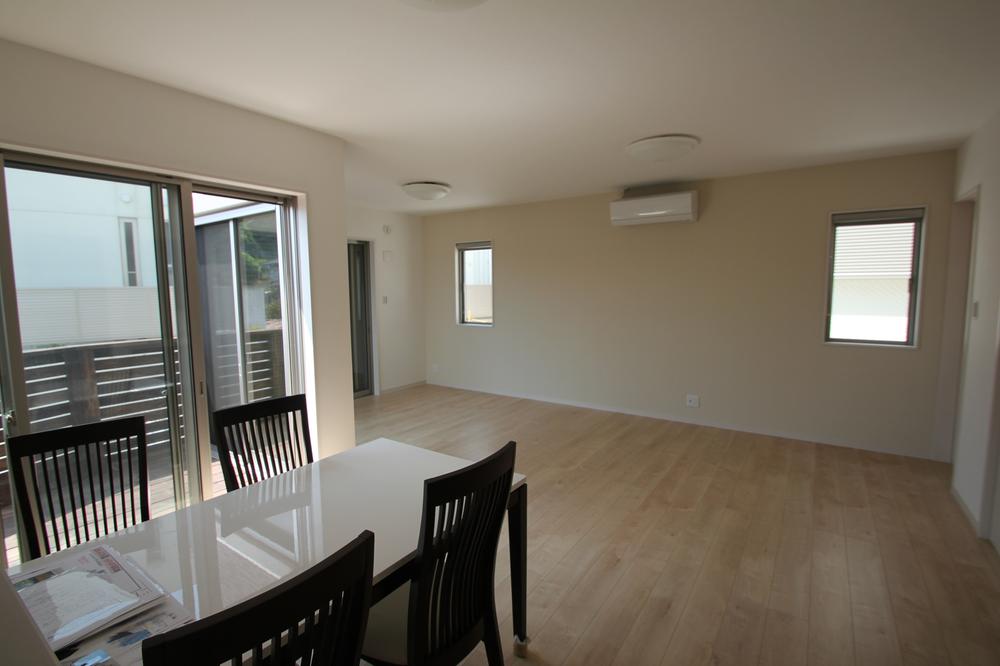 It will be spacious space a feeling of opening.
開放感のある広々とした空間になります。
Bathroom浴室 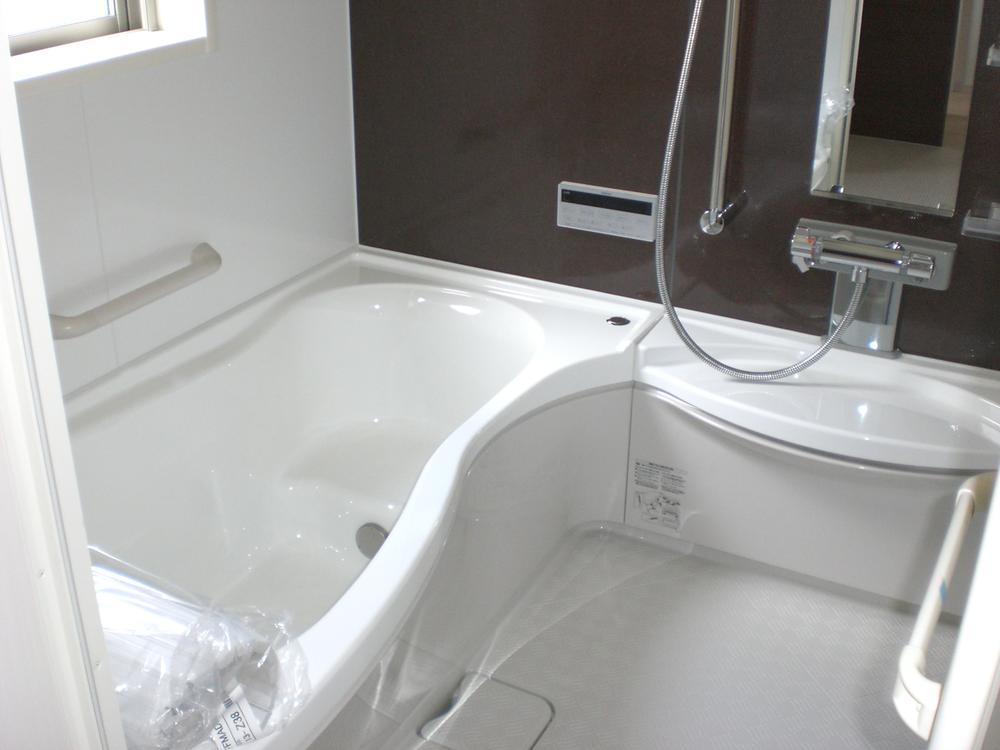 It is simple and a bathroom with windows, of course with bathroom dryer. (Second floor)
シンプルで窓のある浴室ですもちろん浴室乾燥機付き。(2階)
Wash basin, toilet洗面台・洗面所 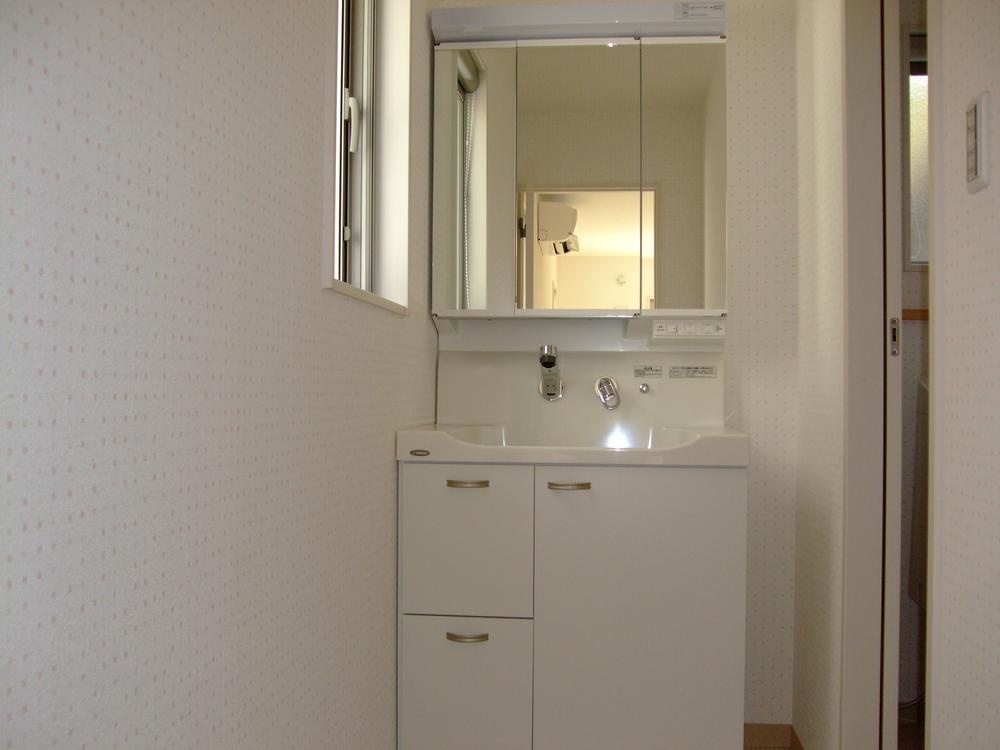 First floor washbasin
1階洗面台
Toiletトイレ 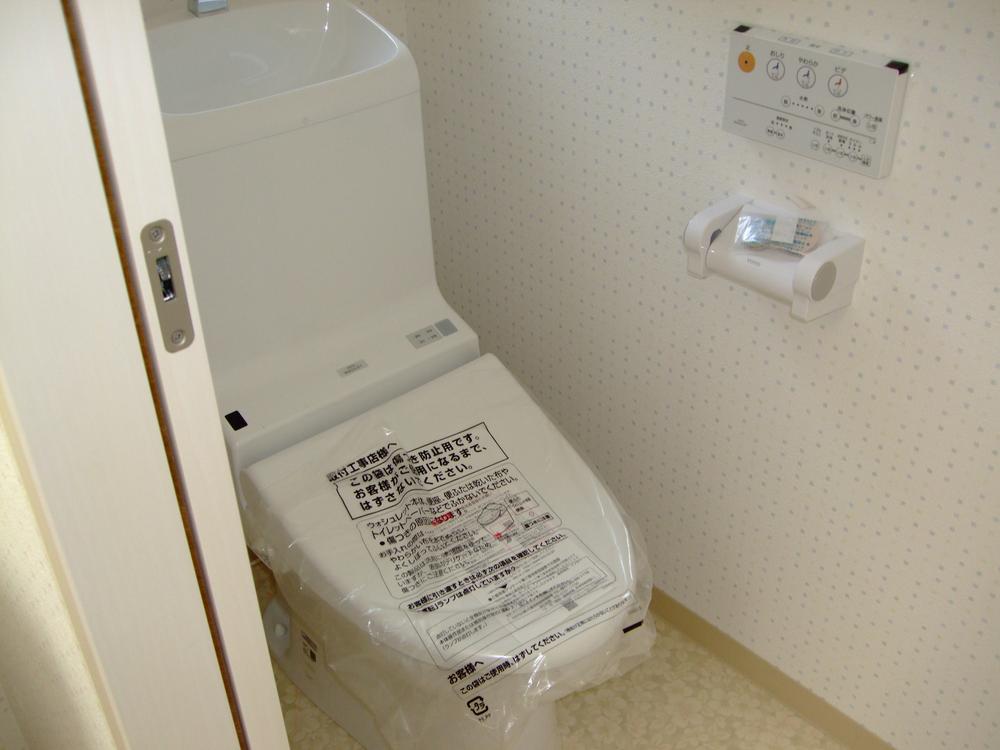 First floor warm water cleaning toilet seat
1階温水洗浄便座
Otherその他 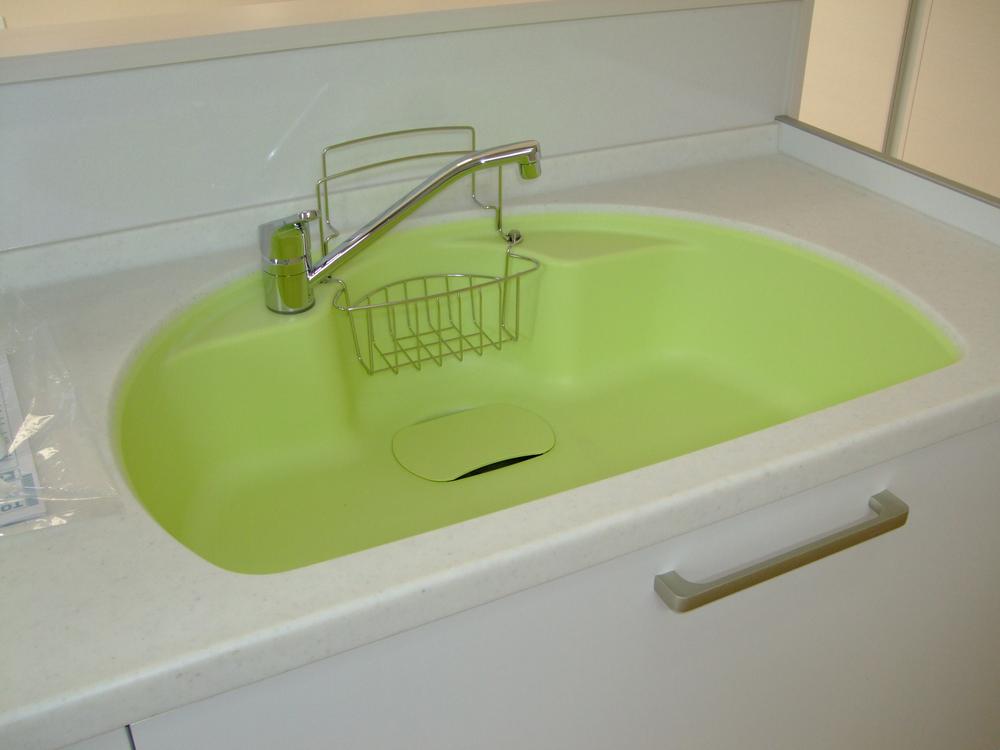 Artificial marble top, bowl
人造大理石のトップ、ボウル
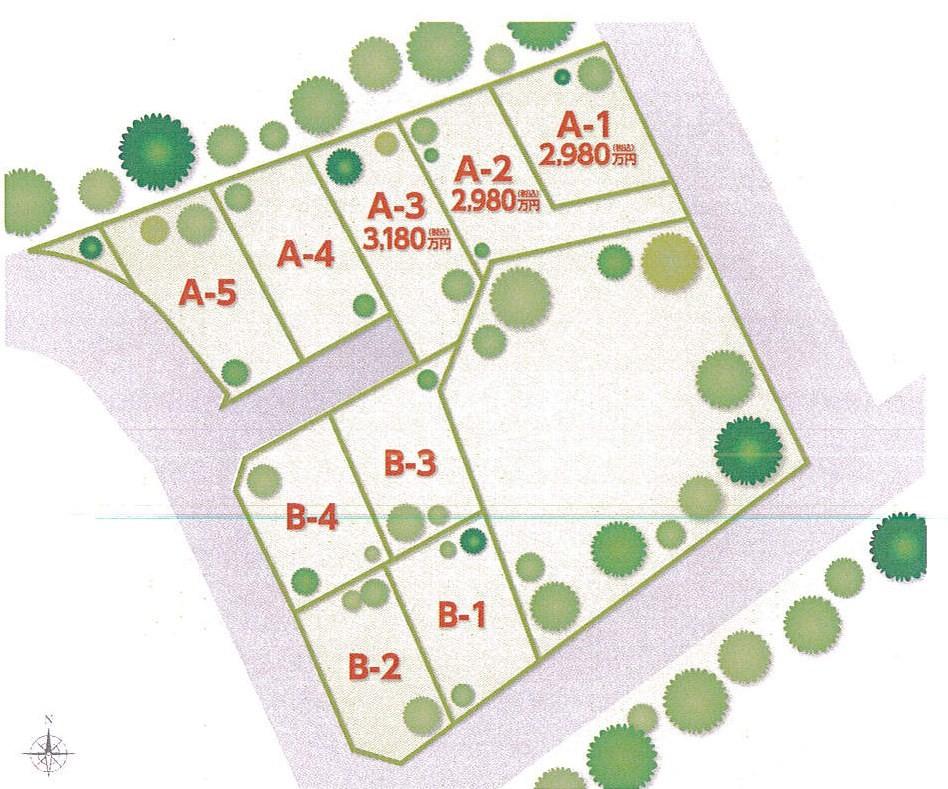 The entire compartment Figure
全体区画図
Receipt収納 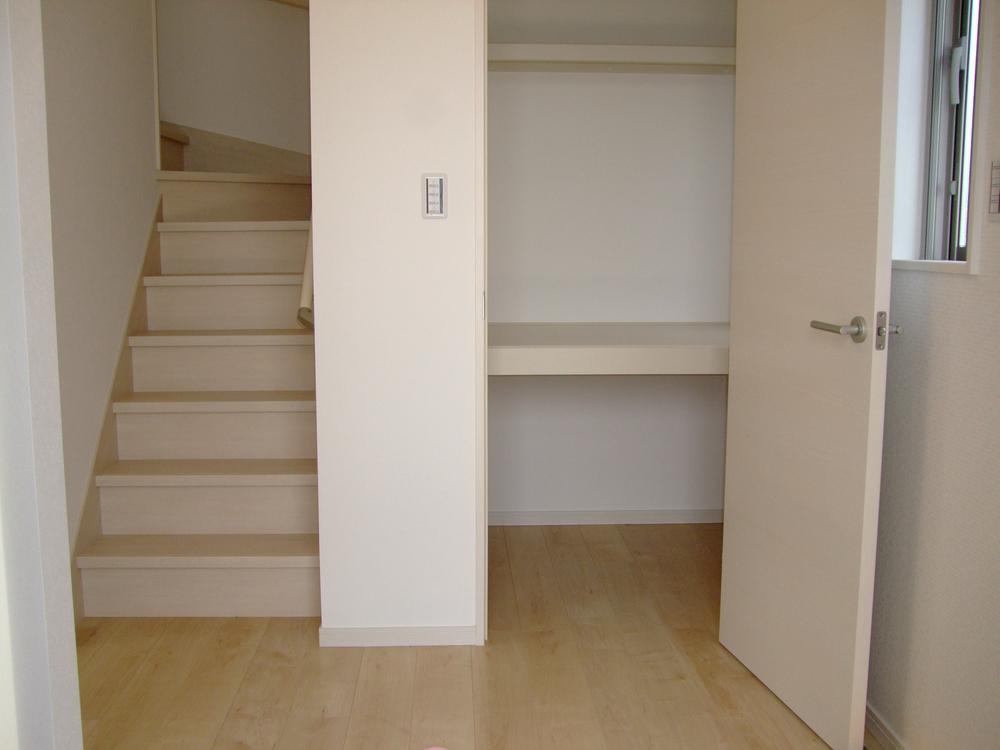 There is also housed in the hallway
廊下にも収納あり
Floor plan間取り図 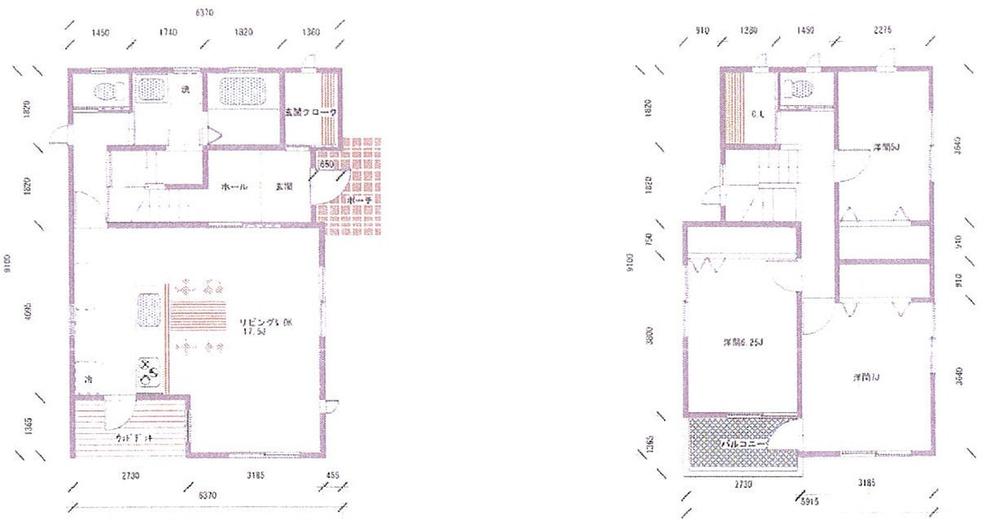 (Building 2), Price 27,800,000 yen, 3LDK, Land area 168.23 sq m , Building area 98.17 sq m
(2号棟)、価格2780万円、3LDK、土地面積168.23m2、建物面積98.17m2
Local appearance photo現地外観写真 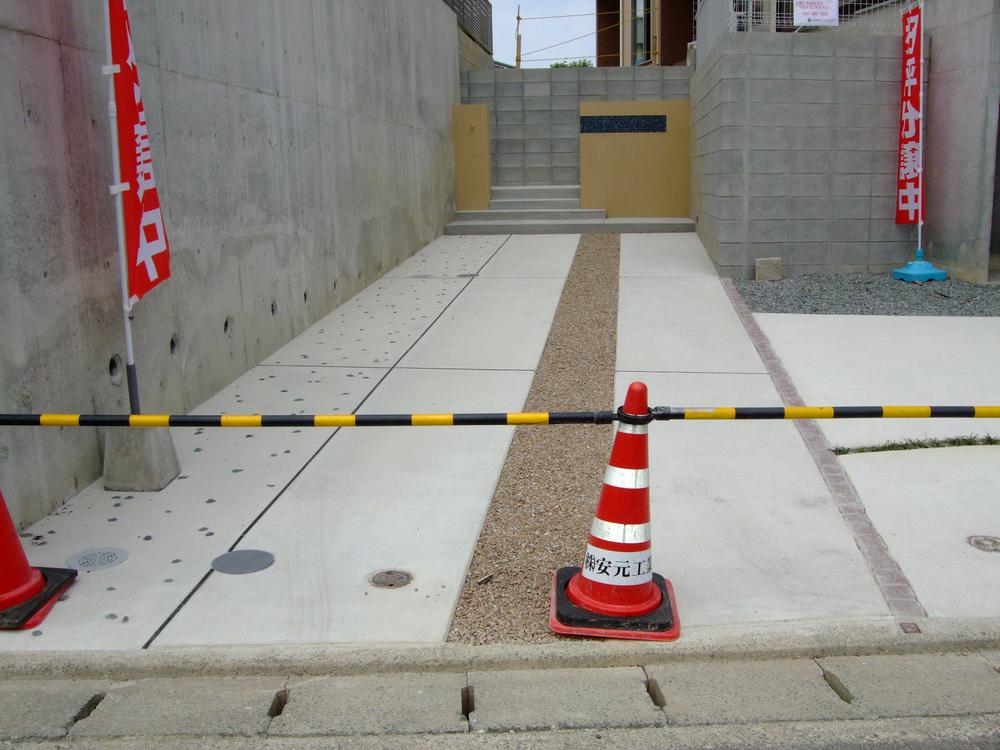 Building 2 parking 2 cars
2号棟駐車場2台
Wash basin, toilet洗面台・洗面所 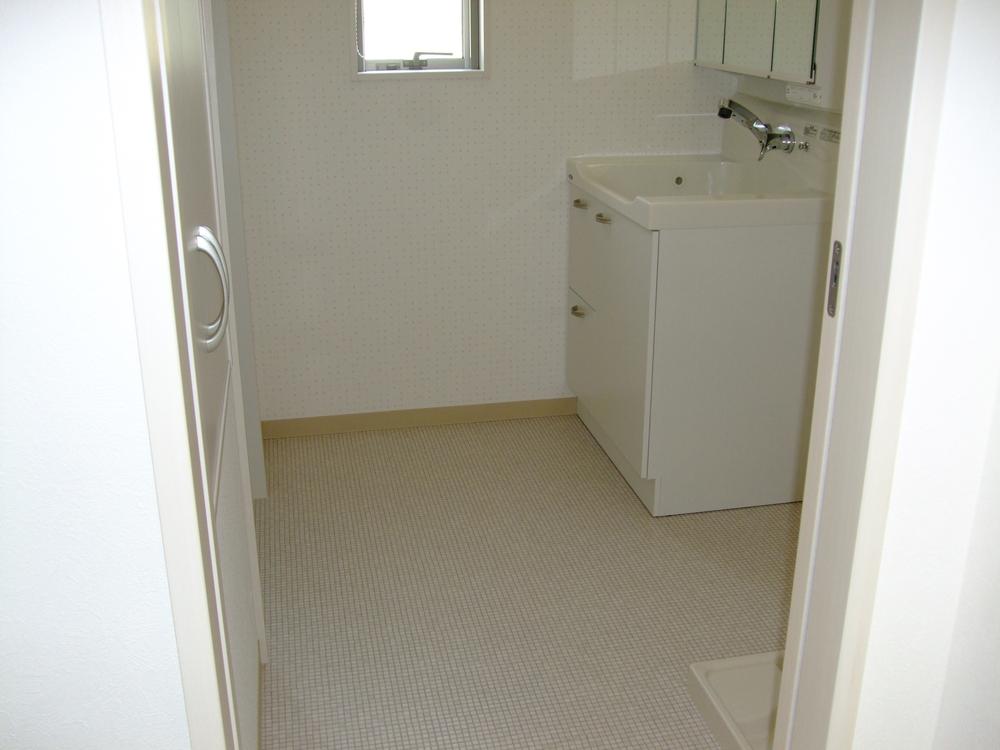 Second floor washroom
2階洗面所
Other introspectionその他内観 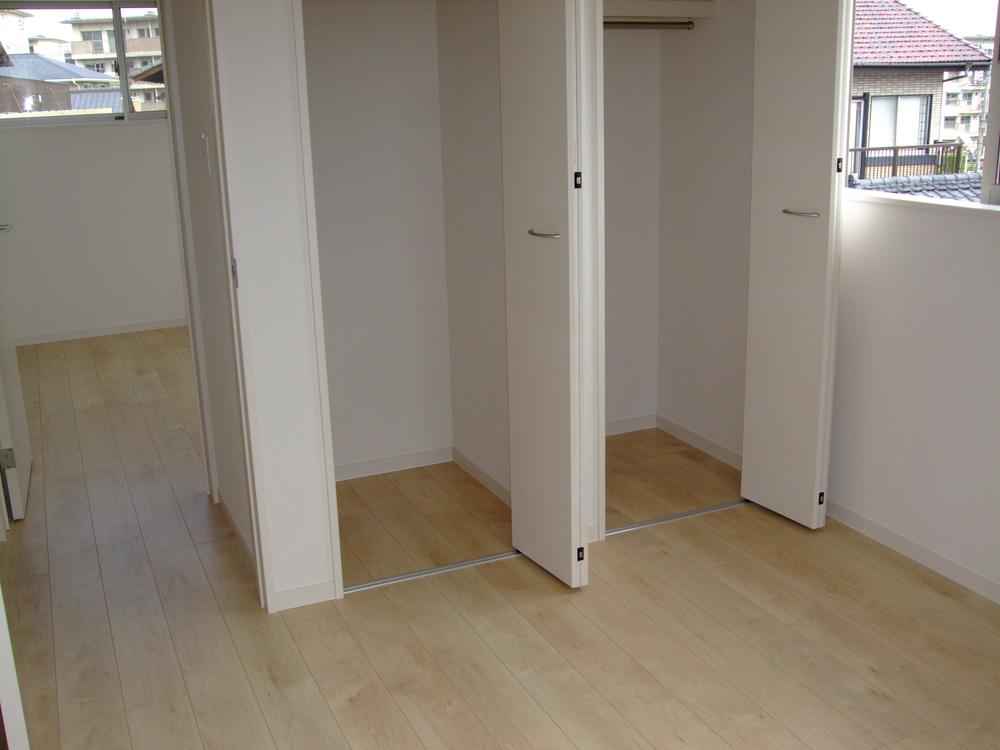 Western-style room 1.2
洋間1.2
Local appearance photo現地外観写真 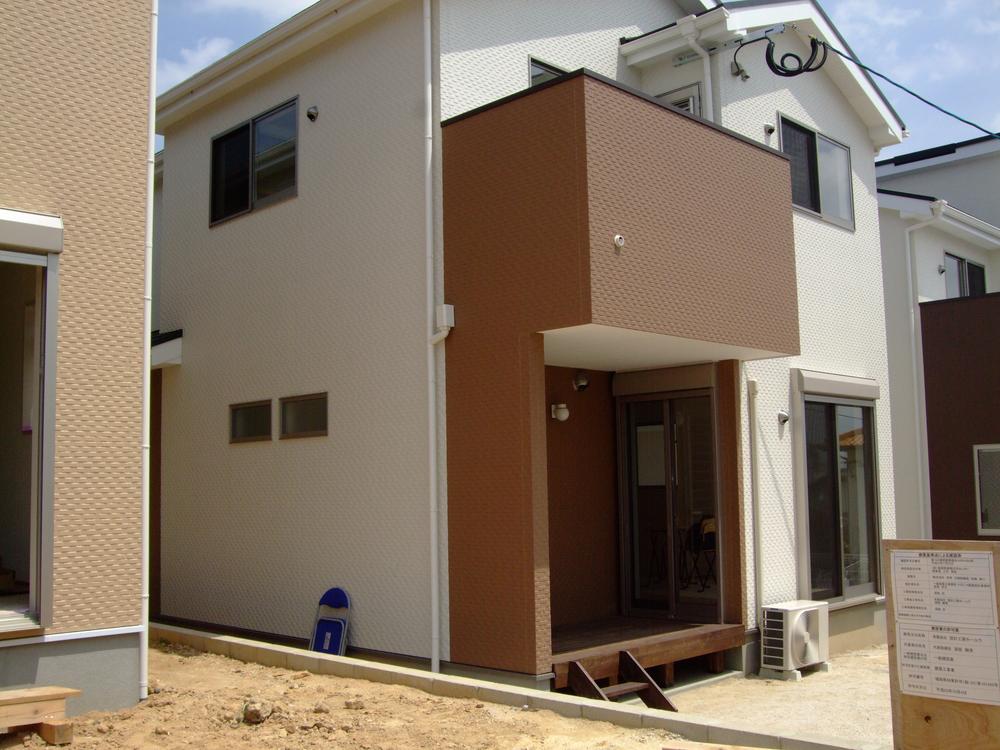 Building 2 appearance
2号棟外観
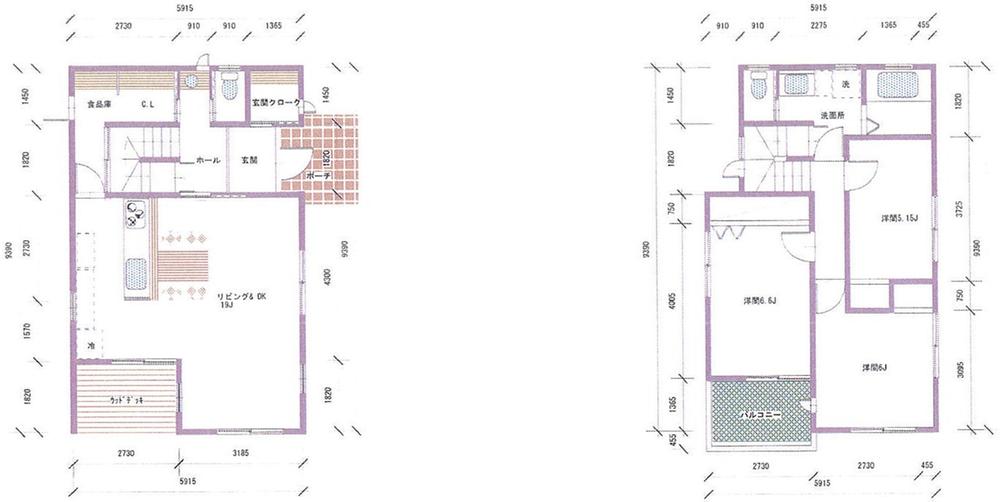 Floor plan
間取り図
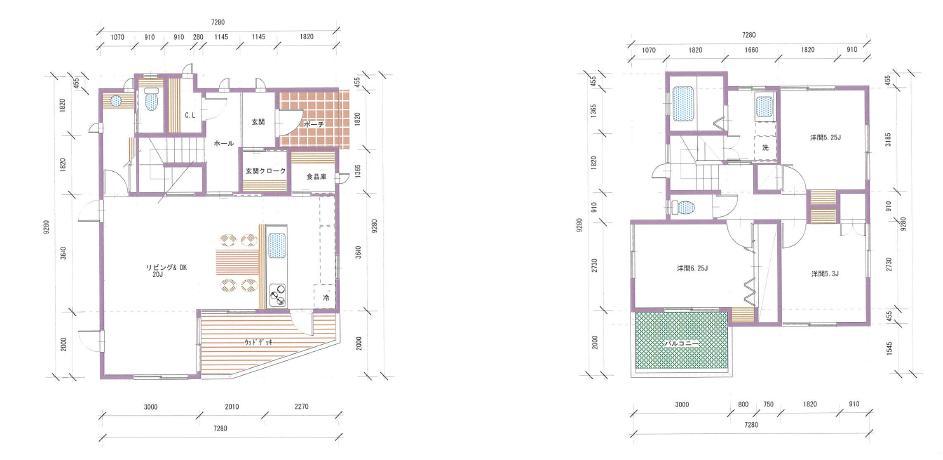 Floor plan
間取り図
Location
|





















