New Homes » Kyushu » Fukuoka Prefecture » Minami-ku
 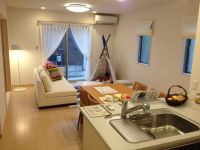
| | Fukuoka Prefecture, Minami-ku, Fukuoka City 福岡県福岡市南区 |
| Nishitetsu "Hibara Mitsudake angle" walk 2 minutes 西鉄バス「桧原三ツ角」歩2分 |
| Sunny Villa Hibara Sakuraminami final one House! , Please visit us a rare 5LDK! サニーヴィラ桧原桜南最終一邸!希少な5LDKを是非ご見学ください! |
| It is in the local model house tours held at weekends and limited. Not please your visit feel free to ☆ ( ※ If you would like weekdays not please Contact Us. ) Year-end and New Year holiday 12 / 24 (Tue) ~ 1 / Will be 2 (Thursday). 1 / 3 (gold) ~ 1 / 19 (Sun) will be conducted the New Year campaign. 土日限定で現地モデルハウス見学会開催中です。お気軽にご来場下さいませ☆(※平日ご希望の方はお問い合わせ下さいませ。)年末年始休業は12/24(火) ~ 1/2(木)となります。1/3(金) ~ 1/19(日)新春キャンペーンを実施いたします。 |
Local guide map 現地案内図 | | Local guide map 現地案内図 | Features pickup 特徴ピックアップ | | Measures to conserve energy / Long-term high-quality housing / Vibration Control ・ Seismic isolation ・ Earthquake resistant / Parking three or more possible / Immediate Available / Land 50 square meters or more / Energy-saving water heaters / Super close / Facing south / System kitchen / Bathroom Dryer / All room storage / A quiet residential area / LDK15 tatami mats or more / Or more before road 6m / Japanese-style room / Washbasin with shower / Face-to-face kitchen / Toilet 2 places / 2-story / South balcony / Double-glazing / Warm water washing toilet seat / Underfloor Storage / The window in the bathroom / TV monitor interphone / Dish washing dryer / Water filter / City gas / Flat terrain 省エネルギー対策 /長期優良住宅 /制震・免震・耐震 /駐車3台以上可 /即入居可 /土地50坪以上 /省エネ給湯器 /スーパーが近い /南向き /システムキッチン /浴室乾燥機 /全居室収納 /閑静な住宅地 /LDK15畳以上 /前道6m以上 /和室 /シャワー付洗面台 /対面式キッチン /トイレ2ヶ所 /2階建 /南面バルコニー /複層ガラス /温水洗浄便座 /床下収納 /浴室に窓 /TVモニタ付インターホン /食器洗乾燥機 /浄水器 /都市ガス /平坦地 | Event information イベント情報 | | Model House (please visitors to direct local) schedule / Every Saturday, Sunday and public holidays time / 10:30 ~ 17:00 Announcement of the New Year holiday 12 / 24 (Tue) ~ 1 / 2 (Thursday) New Year campaign 1 / 3 (gold) ~ 1 / 19th) モデルハウス(直接現地へご来場ください)日程/毎週土日祝時間/10:30 ~ 17:00年末年始休業のお知らせ 12/24(火) ~ 1/2(木)新春キャンペーン 1/3(金) ~ 1/19(日) | Property name 物件名 | | Nishitetsu Sunny Villa Hibara Sakuraminami <long-term high-quality housing> 西鉄サニーヴィラ桧原桜南<長期優良住宅> | Price 価格 | | 32,100,000 yen 3210万円 | Floor plan 間取り | | 5LDK 5LDK | Units sold 販売戸数 | | 1 units 1戸 | Total units 総戸数 | | 7 units 7戸 | Land area 土地面積 | | 165.58 sq m (registration) 165.58m2(登記) | Building area 建物面積 | | 110.13 sq m (registration) 110.13m2(登記) | Completion date 完成時期(築年月) | | Mid-May 2013 2013年5月中旬 | Address 住所 | | Fukuoka Prefecture, Minami-ku, Fukuoka City Hibara 2 福岡県福岡市南区桧原2 | Traffic 交通 | | Nishitetsu "Hibara Mitsudake angle" walk 2 minutes 西鉄バス「桧原三ツ角」歩2分 | Contact お問い合せ先 | | Nishi-Nippon Railroad Co., Ltd. Nishitetsu residence of gallery Nishijin shop TEL: 0800-603-1233 [Toll free] mobile phone ・ Also available from PHS
Caller ID is not notified
Please contact the "saw SUUMO (Sumo)"
If it does not lead, If the real estate company 西日本鉄道(株)にしてつ住まいのギャラリー西新店TEL:0800-603-1233【通話料無料】携帯電話・PHSからもご利用いただけます
発信者番号は通知されません
「SUUMO(スーモ)を見た」と問い合わせください
つながらない方、不動産会社の方は
| Building coverage, floor area ratio 建ぺい率・容積率 | | Kenpei rate: 40%, Volume ratio: 80% 建ペい率:40%、容積率:80% | Time residents 入居時期 | | Immediate available 即入居可 | Land of the right form 土地の権利形態 | | Ownership 所有権 | Construction 施工 | | Nishitetsu Construction Co., Ltd. 西鉄建設株式会社 | Use district 用途地域 | | One low-rise 1種低層 | Land category 地目 | | Residential land 宅地 | Overview and notices その他概要・特記事項 | | Building confirmation number: No. KJH-12-02412-1 other 建築確認番号:第KJH-12-02412-1号他 | Company profile 会社概要 | | <Seller> Governor of Fukuoka Prefecture (2) No. 014,966 (one company) Real Estate Association (Corporation) metropolitan area real estate Fair Trade Council member Nishi-Nippon Railroad Co., Ltd. Nishitetsu residence of gallery Nishijin shop Yubinbango814-0002 Fukuoka Sawara-ku Nishijin 2-10-16 <売主>福岡県知事(2)第014966号(一社)不動産協会会員 (公社)首都圏不動産公正取引協議会加盟西日本鉄道(株)にしてつ住まいのギャラリー西新店〒814-0002 福岡県福岡市早良区西新2-10-16 |
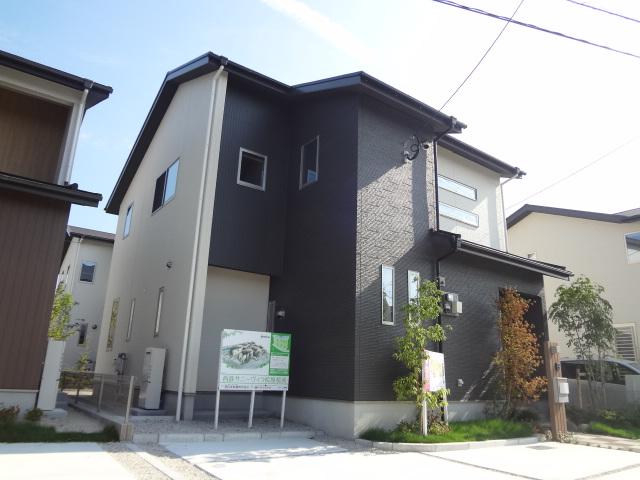 No. 4 place appearance photo Parking 3 units can be!
4号地外観写真 駐車3台可能です!
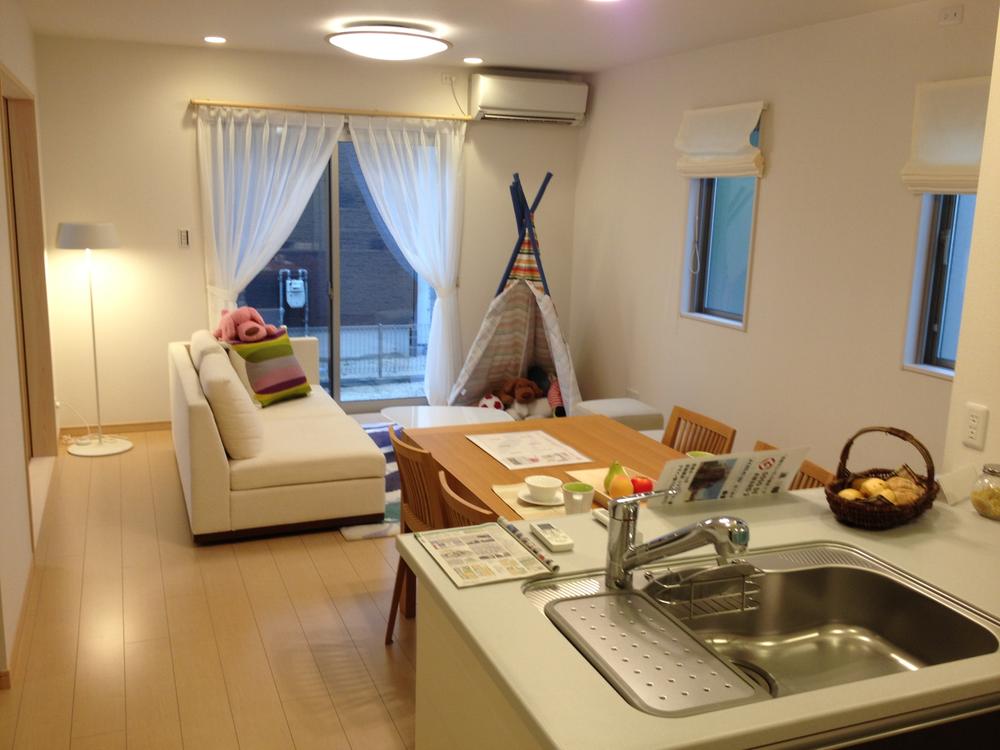 LDK15 tatami
LDK15畳
Non-living roomリビング以外の居室 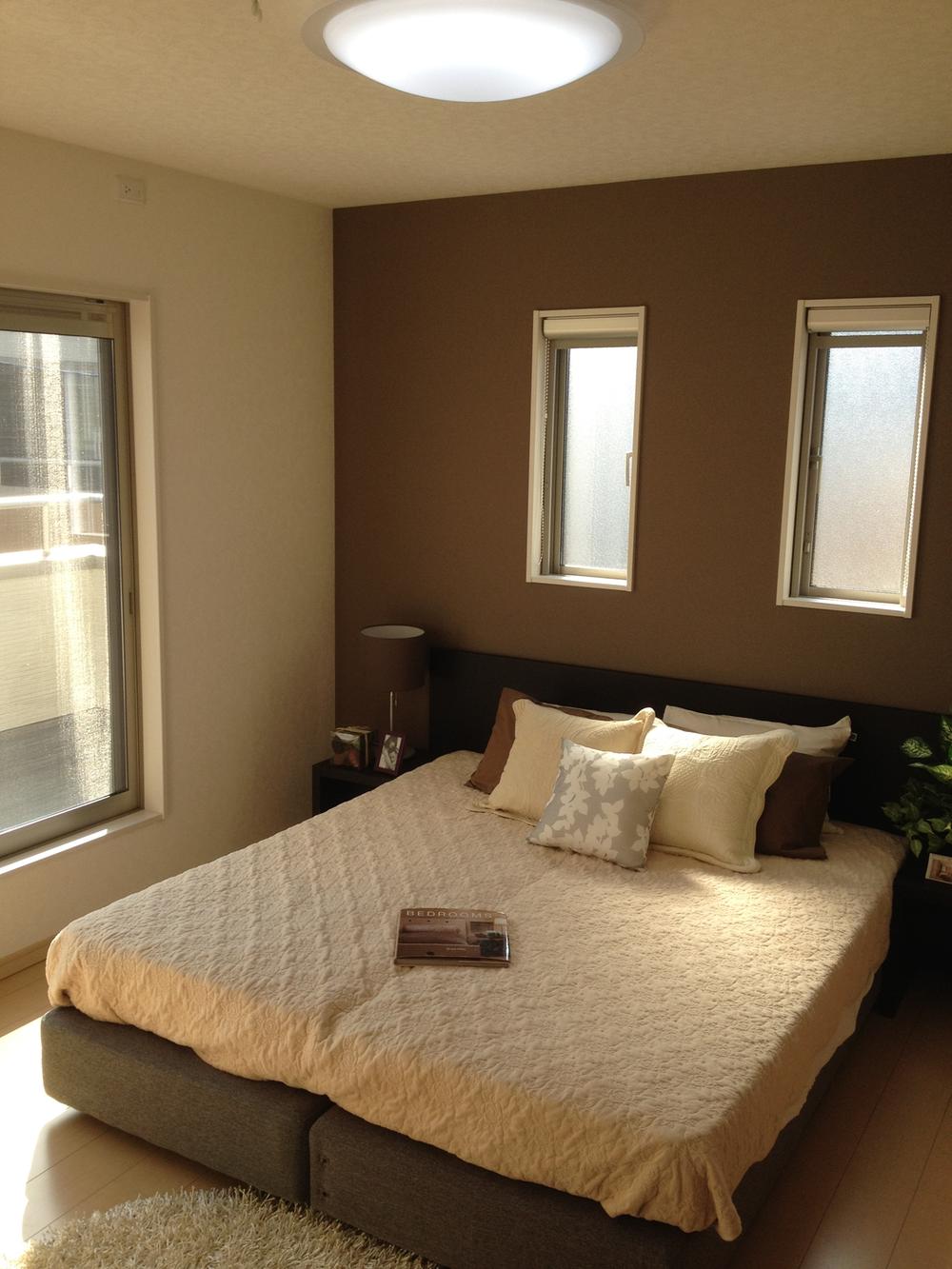 The main bedrooms 7 tatami
主寝室7畳
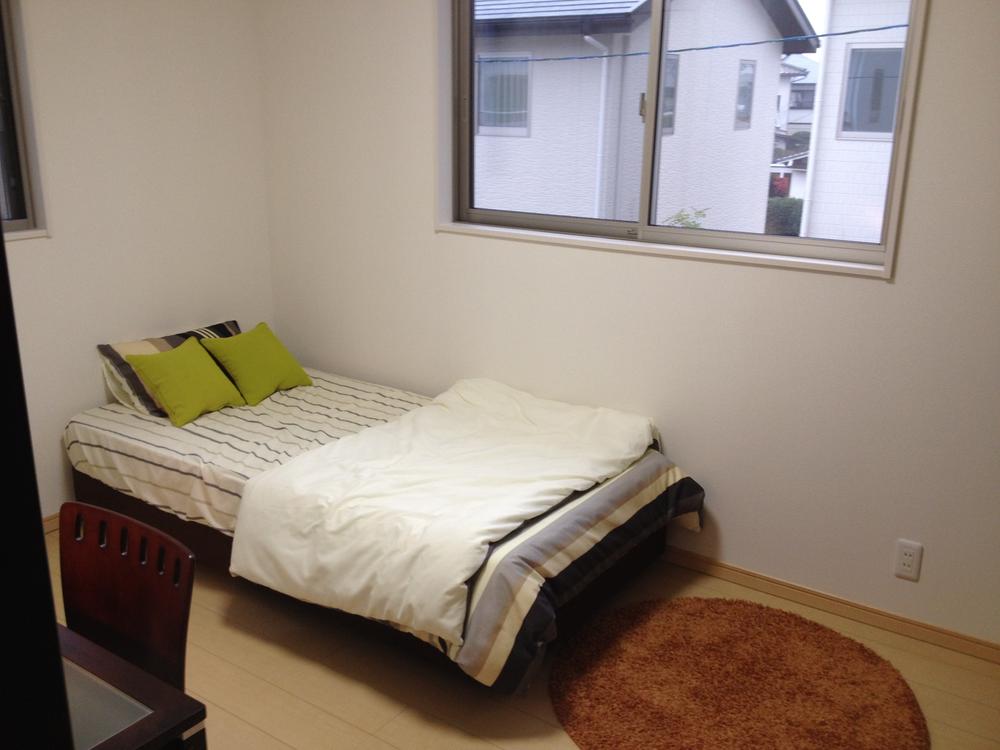 Western-style 5.43 tatami
洋室5.43畳
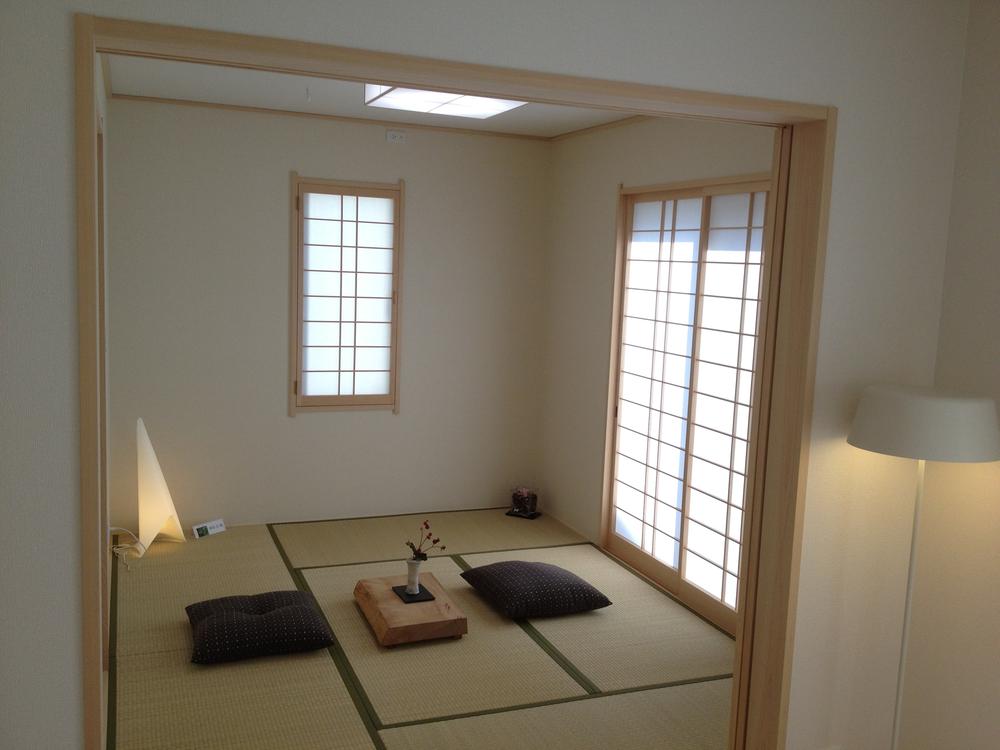 Japanese-style room 6 tatami
和室6畳
Kitchenキッチン 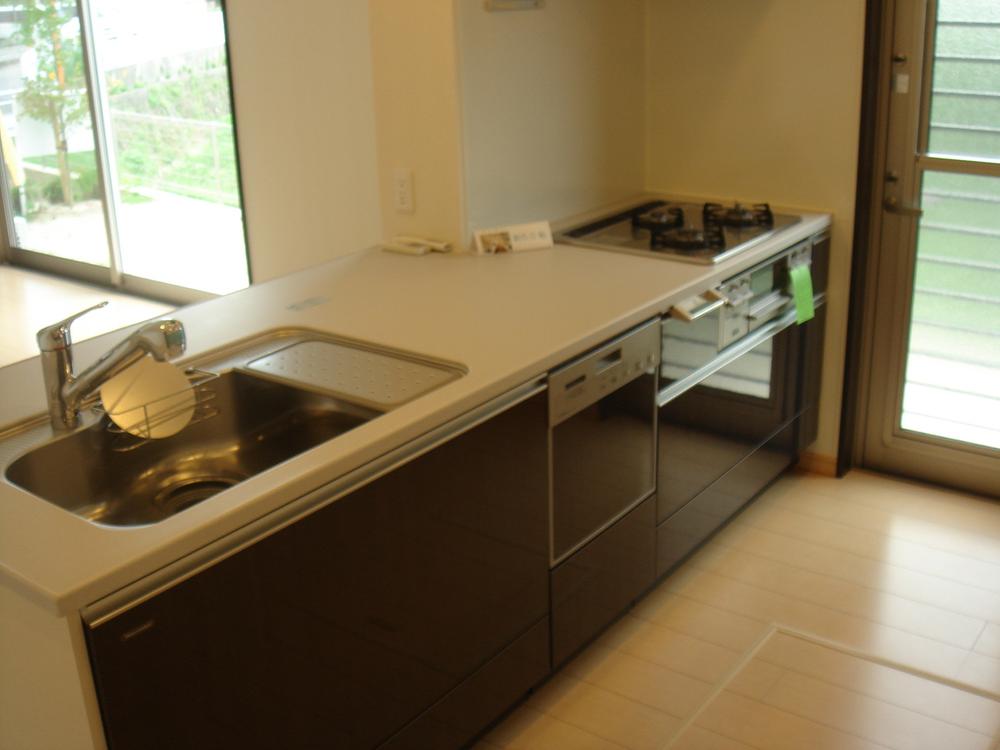 Housing wealth, Dishwasher & dryer is also standard equipment. It has is both fashionable and functional (already sale)
収納豊富、食器洗浄&乾燥機も標準装備。オシャレと機能性を両立させています(既分譲)
Bathroom浴室 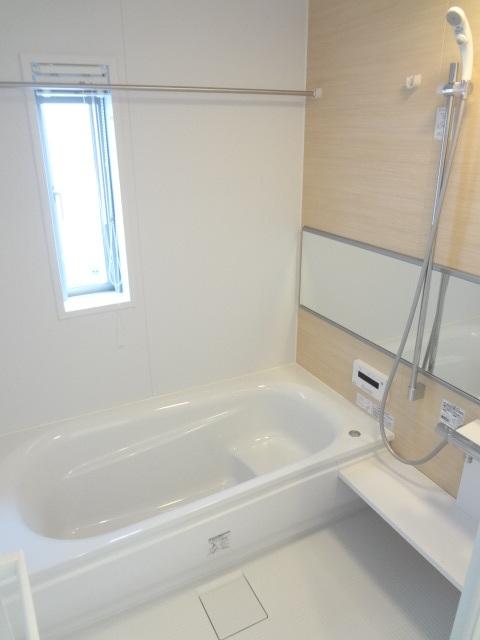 Hot water is cold hard thermos tub. Utility costs will be kept at bathing time of family is falling apart
お湯が冷めにくい魔法瓶浴槽。家族の入浴時間がバラバラでも光熱費が抑えられます
Toiletトイレ 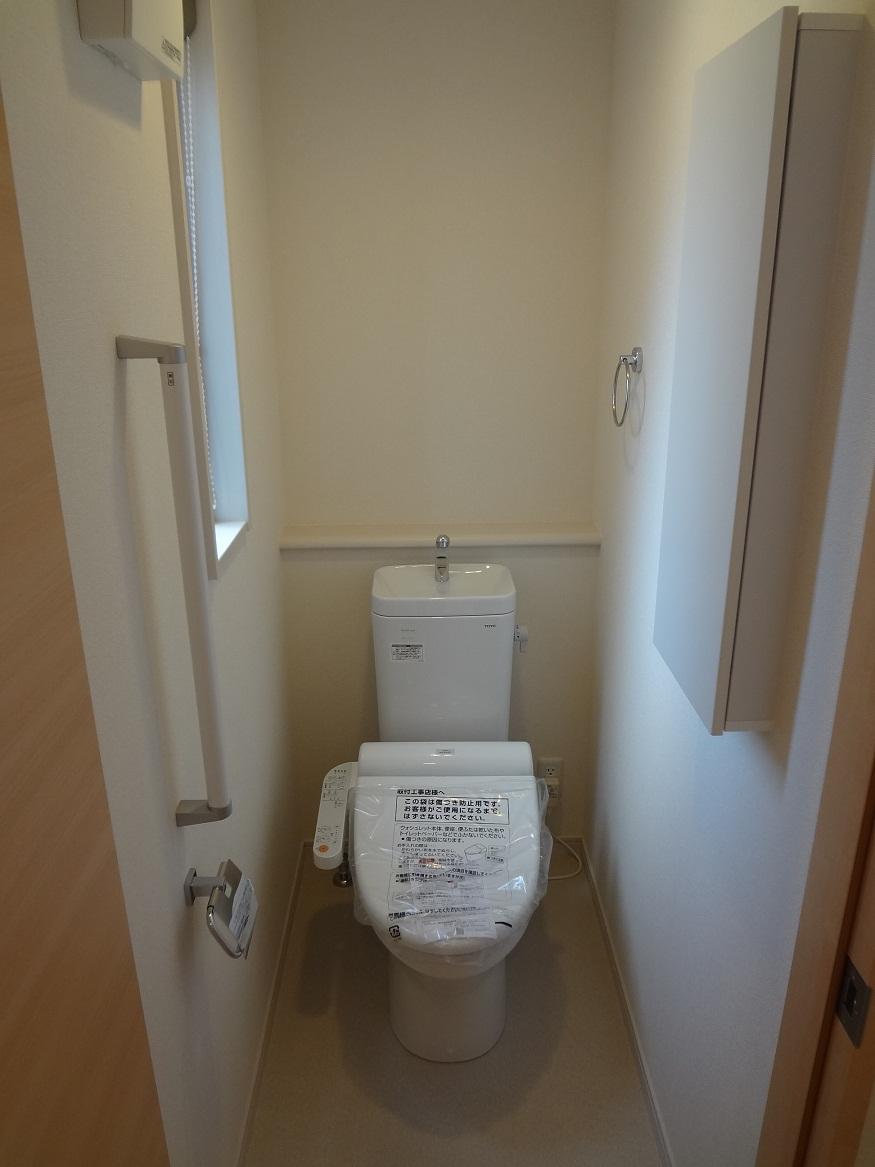 Super water-saving toilet. Detergency remains that has been achieved conventional than 70% of water-saving
超節水型トイレ。洗浄力そのままで従来より70%もの節水を実現しています
Otherその他 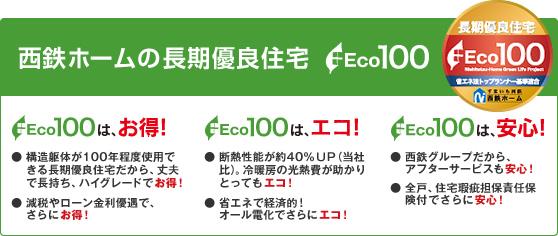 Nishitetsu home of House is profitable even a place like this.
西鉄ホームの戸建てはこんなところもおトクです。
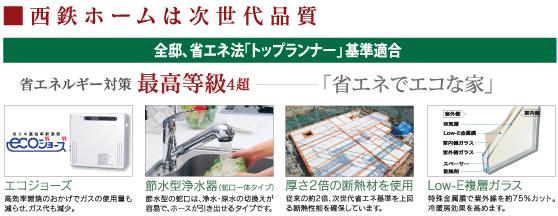 It boasts the highest level of energy efficiency.
最高レベルの省エネ性を誇ります。
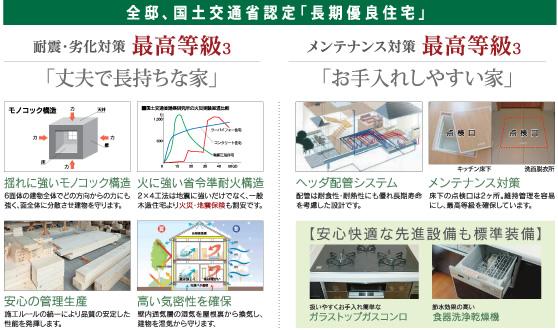 As long habitable "long-term high-quality housing" accredited by the Ministry of Land, Infrastructure and Transport.
長く住める「長期優良住宅」として国土交通省の認定を受けています。
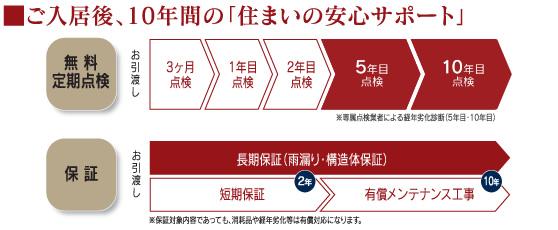 After maintenance of peace of mind.
安心のアフターメンテナンス。
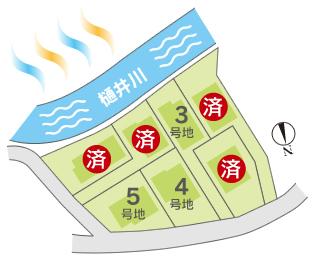 The entire compartment Figure
全体区画図
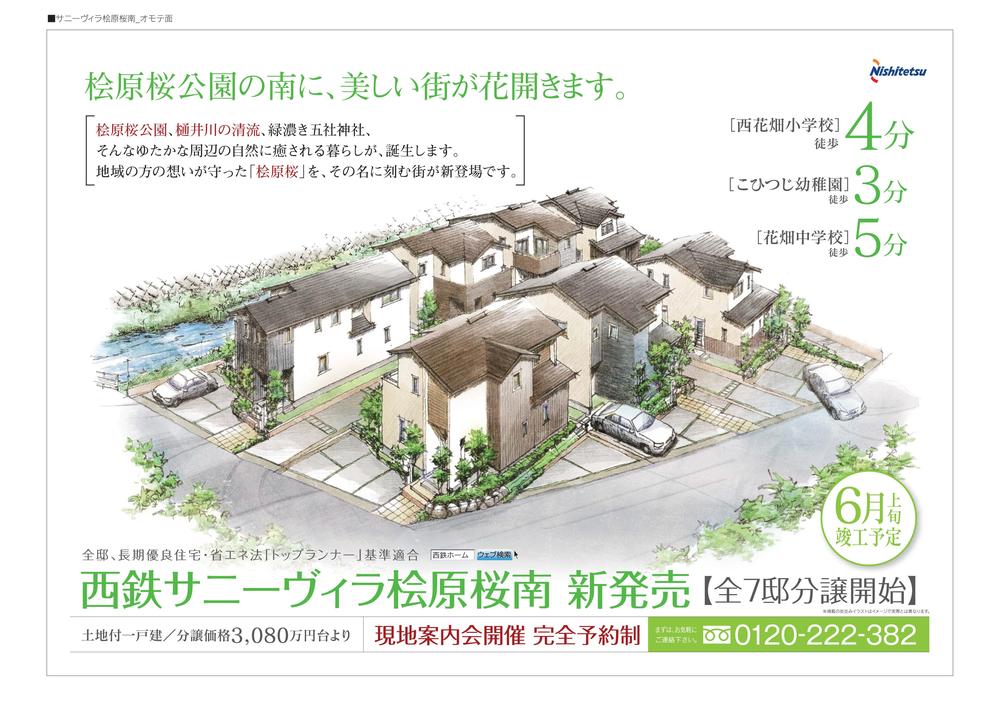 Cityscape Rendering
街並完成予想図
Construction ・ Construction method ・ specification構造・工法・仕様 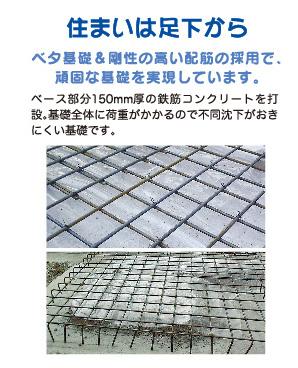 Da設 a base portion 150mm thickness of the reinforced concrete. Since the load is applied to the entire foundation is hard basis for every other differential settlement.
ベース部分150mm厚の鉄筋コンクリートを打設。基礎全体に荷重がかかるので不同沈下がおきにくい基礎です。
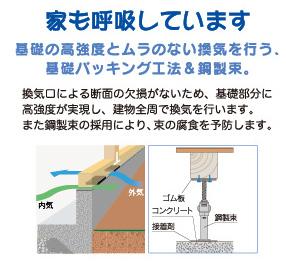 Because there is no loss of a section along a ventilation opening, High strength is achieved in the base portion, Do the ventilation all around the building. Also the adoption of steel beams, And prevent corrosion of the bunch.
換気口による断面の欠損がないため、基礎部分に高強度が実現し、建物全周で換気を行います。また鋼製束の採用により、束の腐食を予防します。
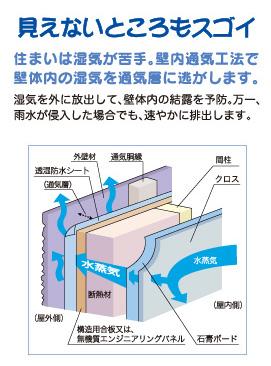 To release the moisture to the outside, Prevent condensation of the wall inside the body. By some chance, Even if the rainwater is entering, And rapidly discharged.
湿気を外に放出して、壁体内の結露を予防。万一、雨水が浸入した場合でも、速やかに排出します。
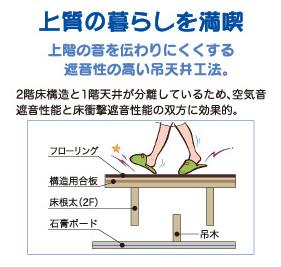 For 2 floor structure and the first floor ceiling are separated, Effective in both of air sound sound insulation performance and floor impact sound insulation performance.
2階床構造と1階天井が分離しているため、空気音遮音性能と床衝撃遮音性能の双方に効果的。
Floor plan間取り図 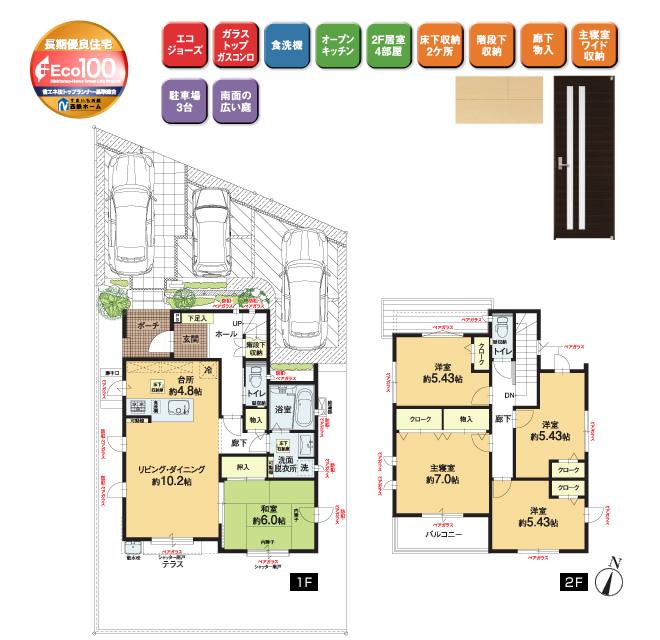 (No. 4 locations), Price 32,100,000 yen, 5LDK, Land area 165.58 sq m , Building area 110.13 sq m
(4号地)、価格3210万円、5LDK、土地面積165.58m2、建物面積110.13m2
Other Equipmentその他設備 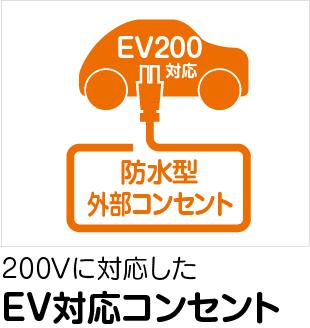 One place of the external outlet installed in the outer wall, It can be changed in the future 200V. It is safe even if the Kaikaeru the private car, such as the electric car.
外壁に設置されている外部用コンセントの内の1ヶ所は、将来200Vに変更可能。マイカーを電気自動車などに買い替える場合も安心です。
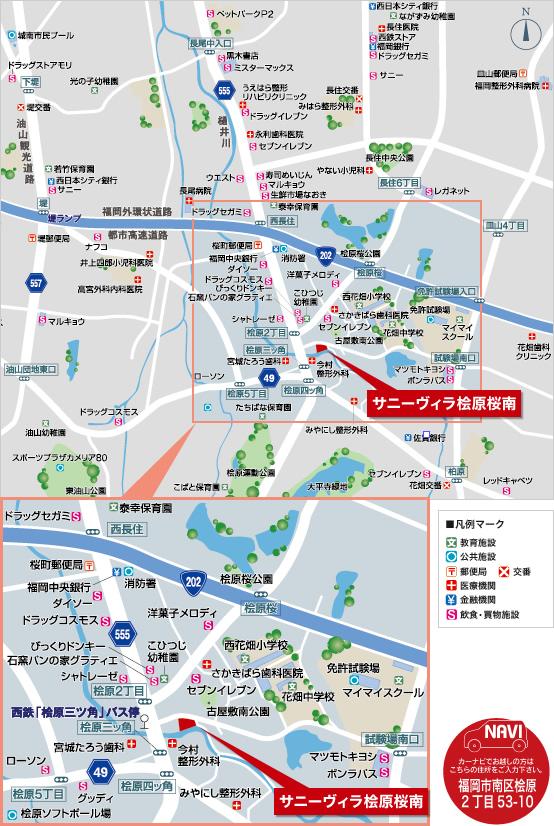 Local guide map
現地案内図
Location
| 





















