New Homes » Kyushu » Fukuoka Prefecture » Minami-ku
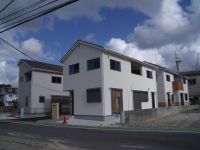 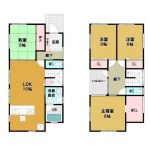
| | Fukuoka Prefecture, Minami-ku, Fukuoka City 福岡県福岡市南区 |
| JR Hakata-Minami Line "Hakataminami" walk 25 minutes JR博多南線「博多南」歩25分 |
| ◎ during weekends and holidays open house held ◎ Nature-friendly all-electric, Floor heating, Dish washing dryer, Enriched with facilities such as bathroom dryer. Parking can also be two or more, Supermarkets nearly life is a convenient place. ◎土日祝日オープンハウス開催中◎ 自然に優しいオール電化、床暖房、食器洗乾燥機、浴室乾燥機など設備も充実。駐車も2台以上可能、スーパー等も近く生活便利地です。 |
| ■ Even if the full amount borrowed 4LDK rent rent following the, You can pay the loan. Your tours and such consultation of loan Please feel free to contact us. ■全額借入しても4LDKの賃貸家賃以下の、ローンのお支払いが可能です。ご見学やローンのご相談などお気軽にお問合せ下さい。 |
Features pickup 特徴ピックアップ | | Measures to conserve energy / Corresponding to the flat-35S / Airtight high insulated houses / Year Available / Parking two Allowed / Super close / System kitchen / Bathroom Dryer / Yang per good / All room storage / Flat to the station / A quiet residential area / LDK15 tatami mats or more / Or more before road 6m / Japanese-style room / Shaping land / Washbasin with shower / Face-to-face kitchen / Barrier-free / Toilet 2 places / 2-story / Double-glazing / Underfloor Storage / The window in the bathroom / TV monitor interphone / IH cooking heater / Dish washing dryer / Walk-in closet / All-electric / Flat terrain / Floor heating 省エネルギー対策 /フラット35Sに対応 /高気密高断熱住宅 /年内入居可 /駐車2台可 /スーパーが近い /システムキッチン /浴室乾燥機 /陽当り良好 /全居室収納 /駅まで平坦 /閑静な住宅地 /LDK15畳以上 /前道6m以上 /和室 /整形地 /シャワー付洗面台 /対面式キッチン /バリアフリー /トイレ2ヶ所 /2階建 /複層ガラス /床下収納 /浴室に窓 /TVモニタ付インターホン /IHクッキングヒーター /食器洗乾燥機 /ウォークインクロゼット /オール電化 /平坦地 /床暖房 | Event information イベント情報 | | Open House (Please visitors to direct local) schedule / Every Saturday, Sunday and public holidays time / 12:00 ~ 17:00 オープンハウス(直接現地へご来場ください)日程/毎週土日祝時間/12:00 ~ 17:00 | Price 価格 | | 27,900,000 yen ・ 28,950,000 yen 2790万円・2895万円 | Floor plan 間取り | | 4LDK 4LDK | Units sold 販売戸数 | | 4 units 4戸 | Total units 総戸数 | | 4 units 4戸 | Land area 土地面積 | | 132.25 sq m ~ 156.99 sq m (40.00 tsubo ~ 47.48 tsubo) (Registration) 132.25m2 ~ 156.99m2(40.00坪 ~ 47.48坪)(登記) | Building area 建物面積 | | 106.51 sq m ~ 111.78 sq m (32.21 tsubo ~ 33.81 tsubo) (Registration) 106.51m2 ~ 111.78m2(32.21坪 ~ 33.81坪)(登記) | Driveway burden-road 私道負担・道路 | | Road width: 6m ・ 0m, Asphaltic pavement 道路幅:6m・0m、アスファルト舗装 | Completion date 完成時期(築年月) | | 2013 end of August 2013年8月末 | Address 住所 | | Fukuoka Prefecture, Minami-ku, Fukuoka City Yanase 1-2 福岡県福岡市南区柳瀬1-2 | Traffic 交通 | | JR Hakata-Minami Line "Hakataminami" walk 25 minutes
Nishitetsu "day for 5-chome" walk 3 minutes JR博多南線「博多南」歩25分
西鉄バス「日佐5丁目」歩3分 | Related links 関連リンク | | [Related Sites of this company] 【この会社の関連サイト】 | Person in charge 担当者より | | Rep Hiwatari 担当者日渡 | Contact お問い合せ先 | | TEL: 0800-603-2708 [Toll free] mobile phone ・ Also available from PHS
Caller ID is not notified
Please contact the "saw SUUMO (Sumo)"
If it does not lead, If the real estate company TEL:0800-603-2708【通話料無料】携帯電話・PHSからもご利用いただけます
発信者番号は通知されません
「SUUMO(スーモ)を見た」と問い合わせください
つながらない方、不動産会社の方は
| Building coverage, floor area ratio 建ぺい率・容積率 | | Kenpei rate: 60%, Volume ratio: 200% 建ペい率:60%、容積率:200% | Time residents 入居時期 | | Consultation 相談 | Land of the right form 土地の権利形態 | | Ownership 所有権 | Structure and method of construction 構造・工法 | | Wooden 2-story (framing method) 木造2階建(軸組工法) | Construction 施工 | | CO., LTD Haengju 株式会社 幸州 | Use district 用途地域 | | One dwelling 1種住居 | Land category 地目 | | Residential land 宅地 | Other limitations その他制限事項 | | Height ceiling Yes 高さ最高限度有 | Overview and notices その他概要・特記事項 | | Contact: Hiwatari, Building confirmation number: H25CHC108802 H25CHC108803 H25CHC108804 H25CHC108805 担当者:日渡、建築確認番号: H25CHC108802 H25CHC108803 H25CHC108804 H25CHC108805 | Company profile 会社概要 | | <Marketing alliance (agency)> Governor of Fukuoka Prefecture (13) No. 002 201 No. (Ltd.) WIN realistic Estate Yubinbango810-0073 Fukuoka Chuo-ku, Fukuoka City Maizuru 1-4-30 Maizuru Park Building 5 floor <販売提携(代理)>福岡県知事(13)第002201号(株)WINリアルエステート〒810-0073 福岡県福岡市中央区舞鶴1-4-30 舞鶴パークビル5階 |
Local appearance photo現地外観写真 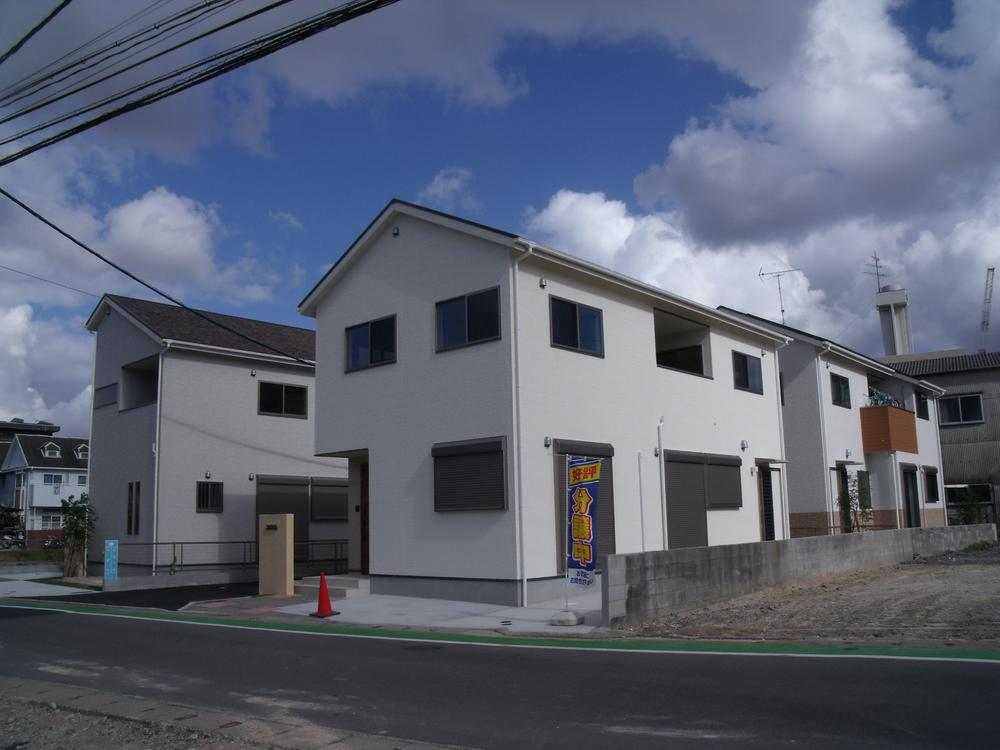 There is in a quiet residential area, Around is the perfect environment to go out to shopping or play with your and the parks and supermarkets near children.
閑静な住宅地にあり、周辺は公園やスーパーも近くお子様とご一緒にお買いものや遊びに出かけるのにも最適な環境です。
Floor plan間取り図 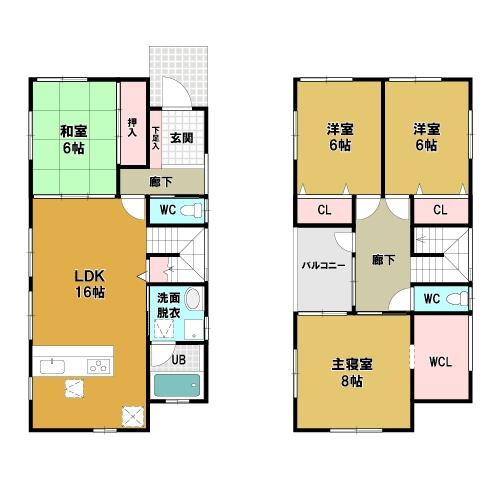 (A Building), Price 28,950,000 yen, 4LDK, Land area 132.34 sq m , Building area 109.3 sq m
(A号棟)、価格2895万円、4LDK、土地面積132.34m2、建物面積109.3m2
Local appearance photo現地外観写真 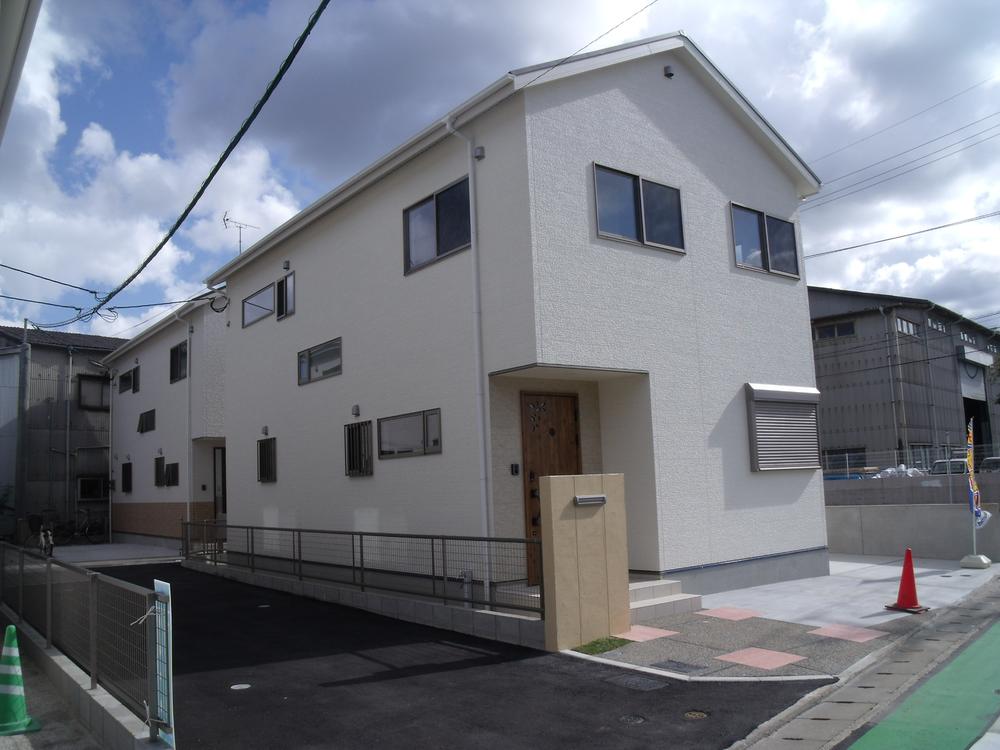 Parking two units can be
駐車二台可能
Floor plan間取り図 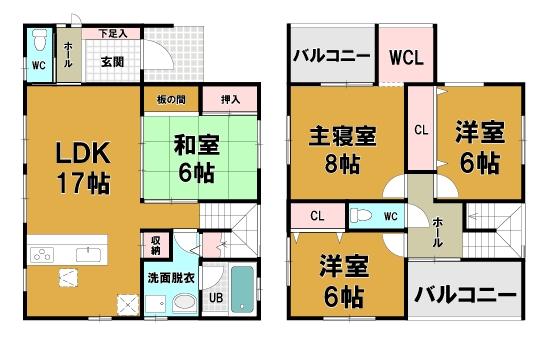 (B Building), Price 28,950,000 yen, 4LDK, Land area 133.94 sq m , Building area 109.3 sq m
(B号棟)、価格2895万円、4LDK、土地面積133.94m2、建物面積109.3m2
Rendering (appearance)完成予想図(外観) 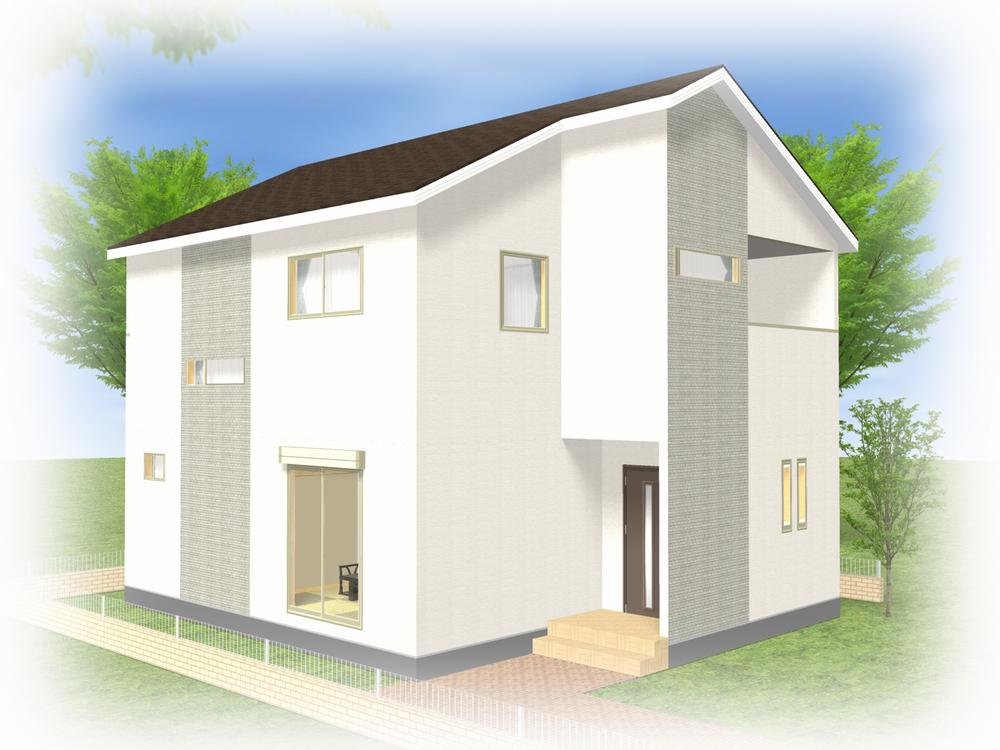 While ensuring the privacy, Build open-minded large windows will brighten the whole room.
プライバシーを確保しつつ、開放的な大きな窓の造りは部屋全体を明るくします。
Floor plan間取り図 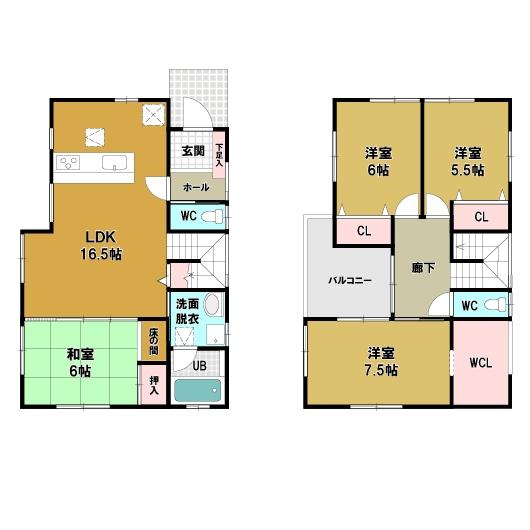 (C Building), Price 27,900,000 yen, 4LDK, Land area 156.99 sq m , Building area 106.51 sq m
(C号棟)、価格2790万円、4LDK、土地面積156.99m2、建物面積106.51m2
Rendering (appearance)完成予想図(外観) 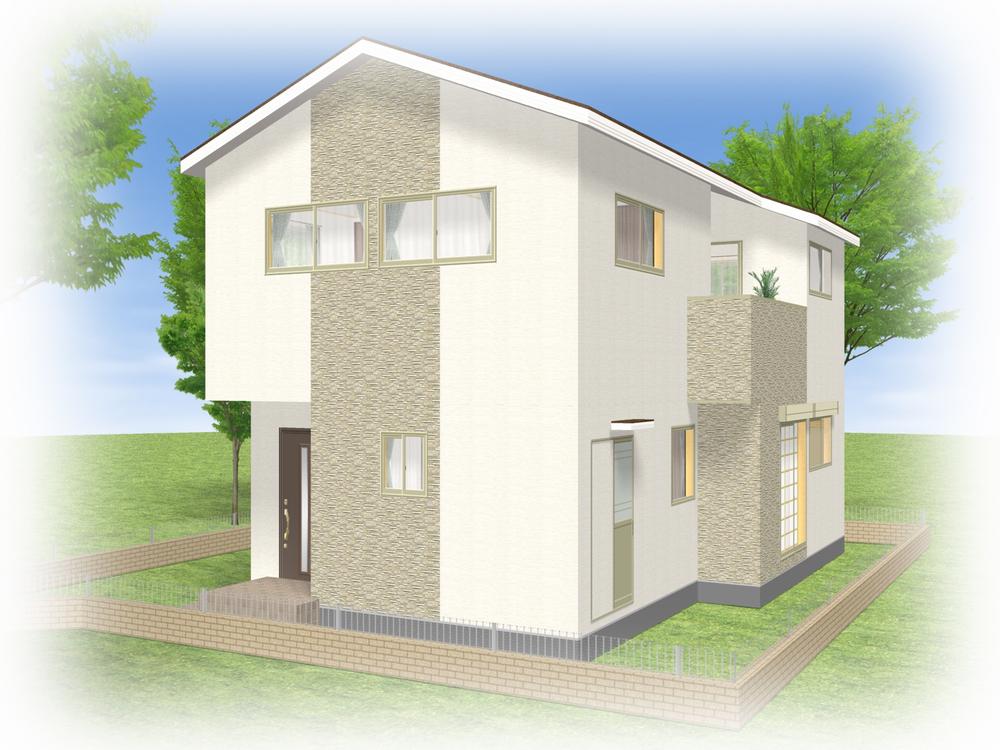 (C Building) Rendering
(C号棟)完成予想図
Floor plan間取り図 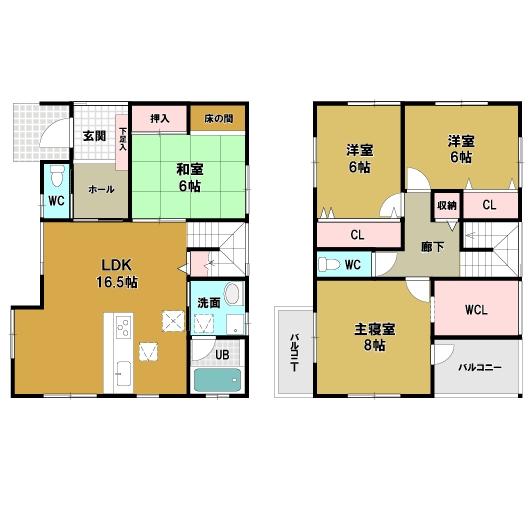 (D), Price 27,900,000 yen, 4LDK, Land area 156.61 sq m , Building area 111.78 sq m
(D)、価格2790万円、4LDK、土地面積156.61m2、建物面積111.78m2
Rendering (appearance)完成予想図(外観) 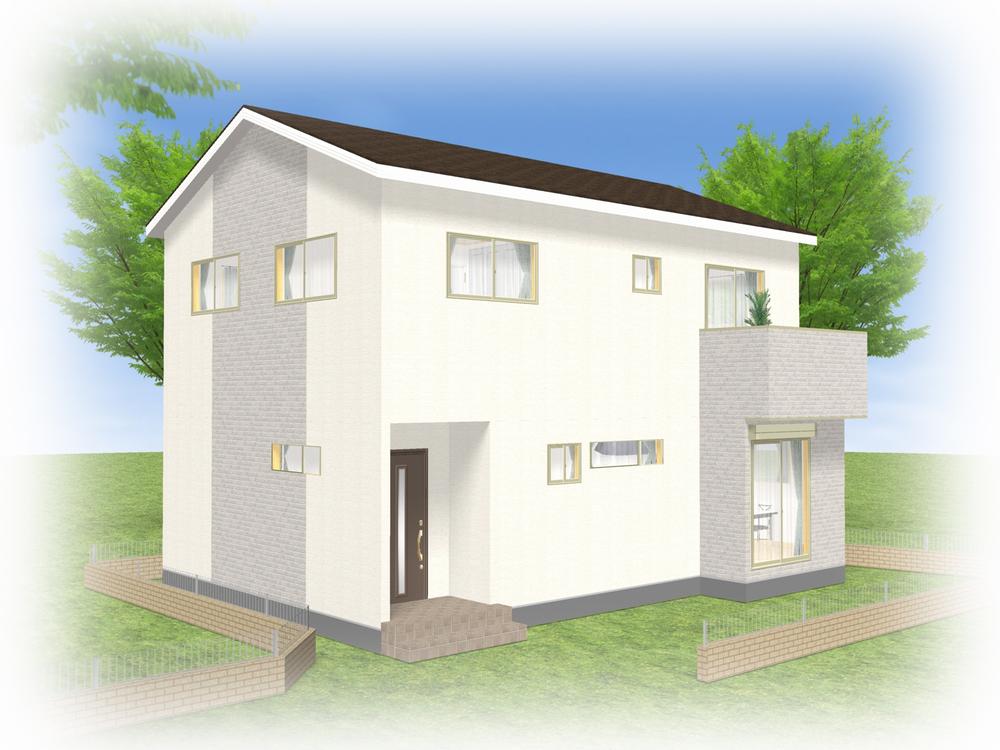 (D Building) Rendering
(D号棟)完成予想図
Local appearance photo現地外観写真 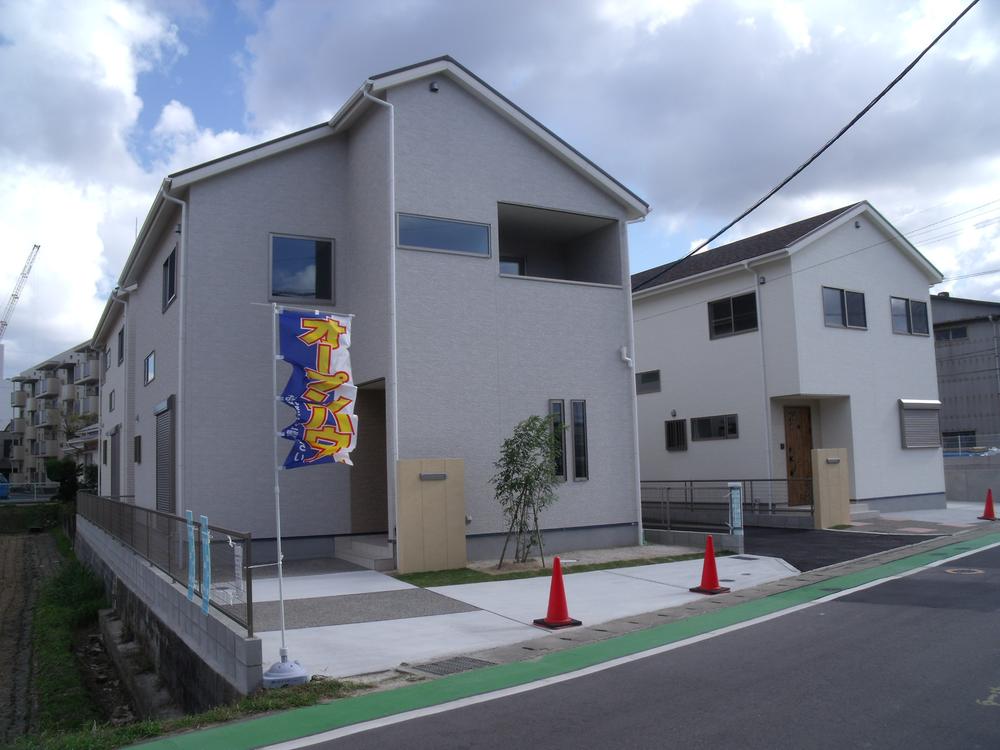 The front is the back is building A in Building B.
手前はB棟で奥がA棟です。
Other Environmental Photoその他環境写真 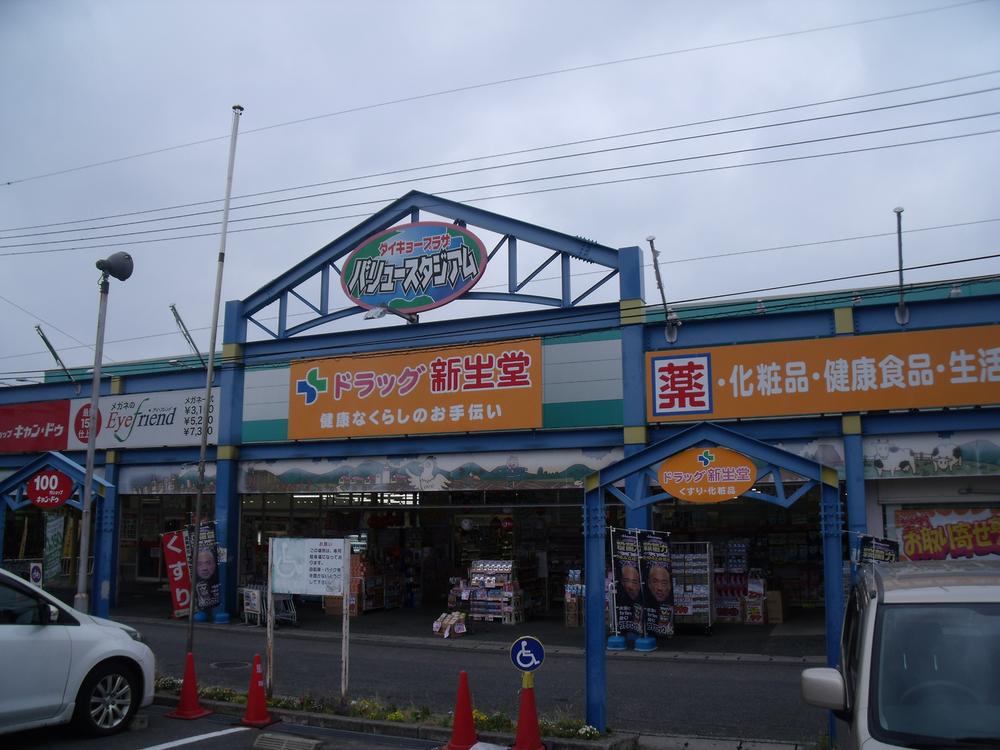 Super siblings Value
スーパーダイキョウバリュー
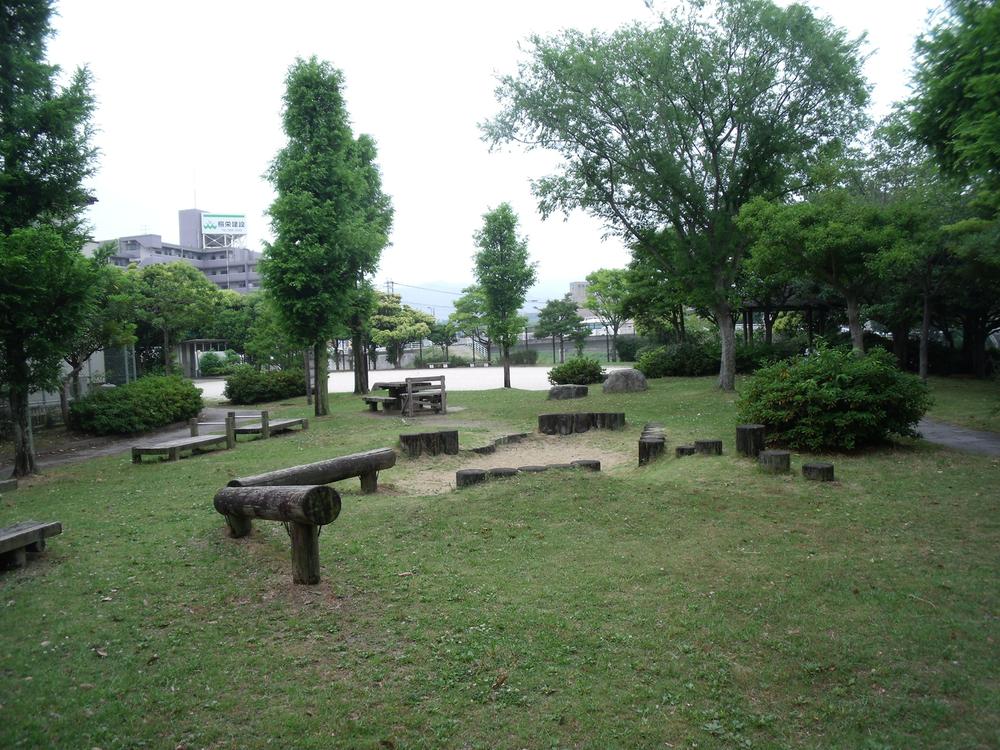 Nakagawa riverside park ・ Nakagawa green space
那珂川河畔公園・那珂川緑地
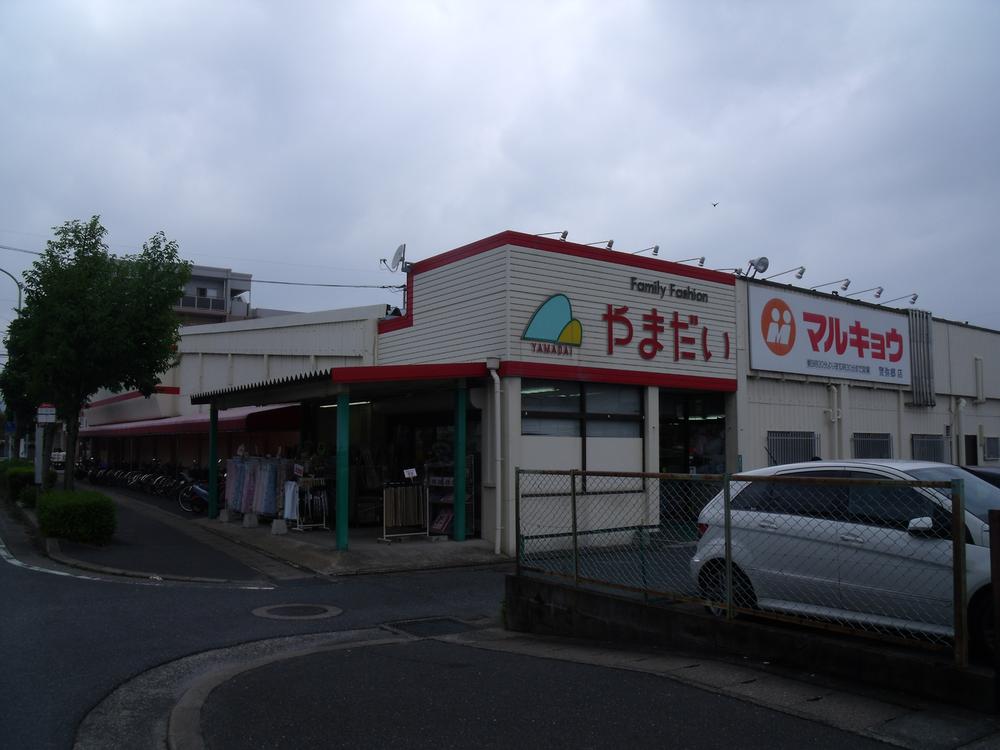 Marukyo Corporation Keyago shop
まるきょう警弥郷店
Location
|














