New Homes » Kyushu » Fukuoka Prefecture » Minami-ku
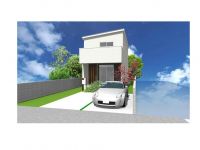 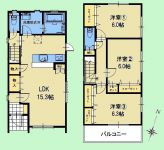
| | Fukuoka Prefecture, Minami-ku, Fukuoka City 福岡県福岡市南区 |
| Nishitetsu "Tsuruta Complex" walk 3 minutes 西鉄バス「鶴田団地」歩3分 |
| All room 6 tatami mats or more, Siemens south road, Double-glazing, Energy-saving water heaters, LDK15 tatami mats or more, Facing south, Corresponding to the flat-35S, Parking two Allowed, Fiscal year Available, System kitchen, Bathroom Dryer, Yang per good 全居室6畳以上、南側道路面す、複層ガラス、省エネ給湯器、LDK15畳以上、南向き、フラット35Sに対応、駐車2台可、年度内入居可、システムキッチン、浴室乾燥機、陽当り良 |
| All room 6 tatami mats or more, Siemens south road, Double-glazing, Energy-saving water heaters, LDK15 tatami mats or more, Facing south, Corresponding to the flat-35S, Parking two Allowed, Fiscal year Available, System kitchen, Bathroom Dryer, Yang per good, All room storage, A quiet residential area, Washbasin with shower, Face-to-face kitchen, Toilet 2 places, Bathroom 1 tsubo or more, 2-story, South balcony, Warm water washing toilet seat, Nantei, The window in the bathroom, TV monitor interphone, All living room flooring, Dish washing dryer, Flat terrain 全居室6畳以上、南側道路面す、複層ガラス、省エネ給湯器、LDK15畳以上、南向き、フラット35Sに対応、駐車2台可、年度内入居可、システムキッチン、浴室乾燥機、陽当り良好、全居室収納、閑静な住宅地、シャワー付洗面台、対面式キッチン、トイレ2ヶ所、浴室1坪以上、2階建、南面バルコニー、温水洗浄便座、南庭、浴室に窓、TVモニタ付インターホン、全居室フローリング、食器洗乾燥機、平坦地 |
Features pickup 特徴ピックアップ | | Corresponding to the flat-35S / Parking two Allowed / Fiscal year Available / Energy-saving water heaters / Facing south / System kitchen / Bathroom Dryer / Yang per good / All room storage / Siemens south road / A quiet residential area / LDK15 tatami mats or more / Washbasin with shower / Face-to-face kitchen / Toilet 2 places / Bathroom 1 tsubo or more / 2-story / South balcony / Double-glazing / Warm water washing toilet seat / Nantei / The window in the bathroom / TV monitor interphone / All living room flooring / Dish washing dryer / All room 6 tatami mats or more / Flat terrain フラット35Sに対応 /駐車2台可 /年度内入居可 /省エネ給湯器 /南向き /システムキッチン /浴室乾燥機 /陽当り良好 /全居室収納 /南側道路面す /閑静な住宅地 /LDK15畳以上 /シャワー付洗面台 /対面式キッチン /トイレ2ヶ所 /浴室1坪以上 /2階建 /南面バルコニー /複層ガラス /温水洗浄便座 /南庭 /浴室に窓 /TVモニタ付インターホン /全居室フローリング /食器洗乾燥機 /全居室6畳以上 /平坦地 | Price 価格 | | 22,900,000 yen 2290万円 | Floor plan 間取り | | 3LDK 3LDK | Units sold 販売戸数 | | 1 units 1戸 | Total units 総戸数 | | 1 units 1戸 | Land area 土地面積 | | 142.02 sq m (42.96 tsubo) (Registration) 142.02m2(42.96坪)(登記) | Building area 建物面積 | | 84.33 sq m (25.50 tsubo) (Registration) 84.33m2(25.50坪)(登記) | Driveway burden-road 私道負担・道路 | | Nothing, South 4m width 無、南4m幅 | Completion date 完成時期(築年月) | | December 2013 2013年12月 | Address 住所 | | Fukuoka Prefecture, Minami-ku, Fukuoka City Yakatabara 3 福岡県福岡市南区屋形原3 | Traffic 交通 | | Nishitetsu "Tsuruta Complex" walk 3 minutes 西鉄バス「鶴田団地」歩3分 | Contact お問い合せ先 | | (Ltd.) Property Fukuoka TEL: 092-574-4124 Please inquire as "saw SUUMO (Sumo)" (株)不動産福岡TEL:092-574-4124「SUUMO(スーモ)を見た」と問い合わせください | Building coverage, floor area ratio 建ぺい率・容積率 | | Fifty percent ・ 80% 50%・80% | Time residents 入居時期 | | Consultation 相談 | Land of the right form 土地の権利形態 | | Ownership 所有権 | Structure and method of construction 構造・工法 | | Wooden 2-story 木造2階建 | Construction 施工 | | (Ltd.) Yotsuba Toreido (株)四ツ葉トレイド | Use district 用途地域 | | One low-rise 1種低層 | Other limitations その他制限事項 | | Regulations have by the Landscape Act, Regulations have by the Aviation Law, Height ceiling Yes, Building coverage minimum Yes, Volume ratio minimum Yes 景観法による規制有、航空法による規制有、高さ最高限度有、建ぺい率最低限度有、容積率最低限度有 | Overview and notices その他概要・特記事項 | | Facilities: Public Water Supply, This sewage, Individual LPG, Building confirmation number: No. H25 confirmation architecture Fukuzumi Se Nos. 01122, Parking: car space 設備:公営水道、本下水、個別LPG、建築確認番号:第H25確認建築福住セ01122号、駐車場:カースペース | Company profile 会社概要 | | <Mediation> Governor of Fukuoka Prefecture (2) No. 016024 (Corporation) All Japan Real Estate Association (One company) Kyushu Real Estate Fair Trade Council member (Ltd.) Property Fukuoka Yubinbango811-1314 Fukuoka Prefecture, Minami-ku, Fukuoka City Matoba 2-36-1 <仲介>福岡県知事(2)第016024号(公社)全日本不動産協会会員 (一社)九州不動産公正取引協議会加盟(株)不動産福岡〒811-1314 福岡県福岡市南区的場2-36-1 |
Rendering (appearance)完成予想図(外観) 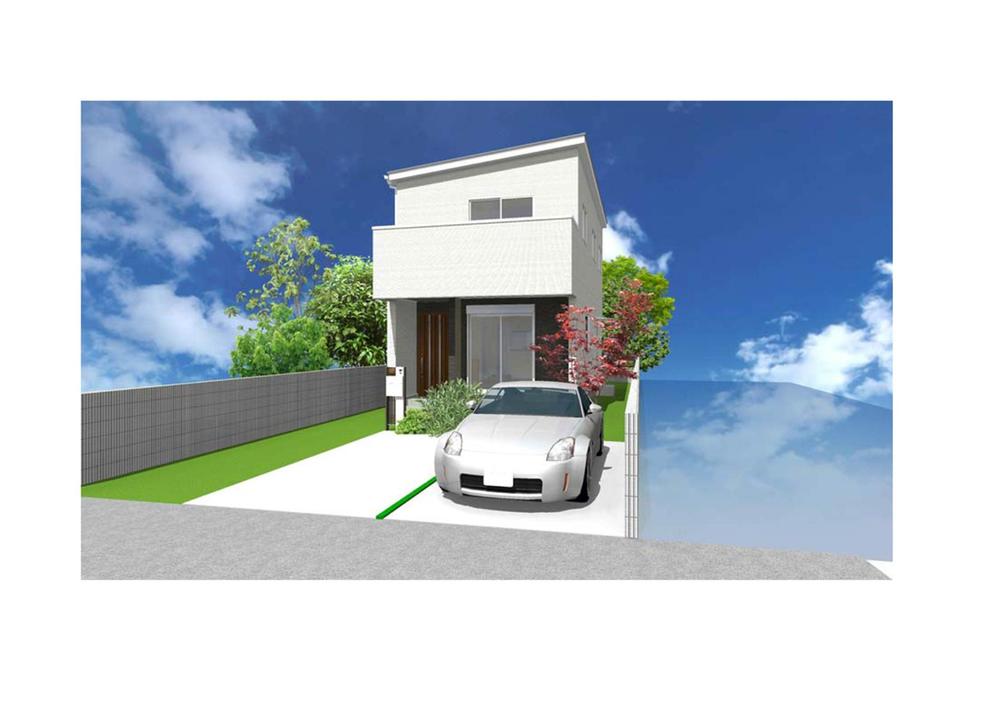 Rendering (there is a possibility to become a color such as change of building outer wall. Outdoor facility ・ Planting is an image, The actual plant is different. )
完成予想図(建物外壁の色等変更になる可能性があります。外構・植栽等はイメージであり、実際のプラントは異なります。)
Floor plan間取り図 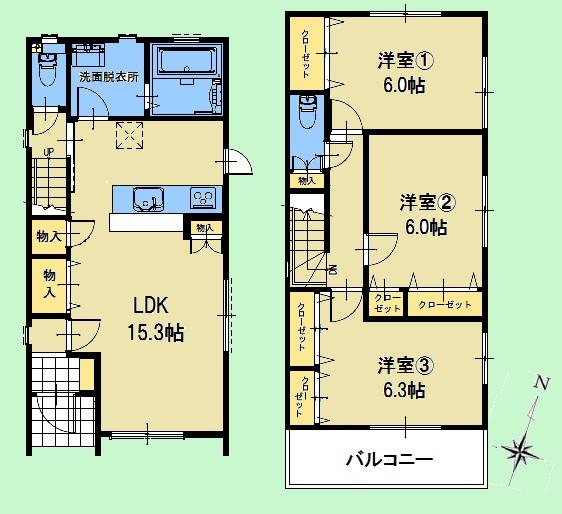 22,900,000 yen, 3LDK, Land area 142.02 sq m , Building area 84.33 sq m
2290万円、3LDK、土地面積142.02m2、建物面積84.33m2
Local appearance photo現地外観写真 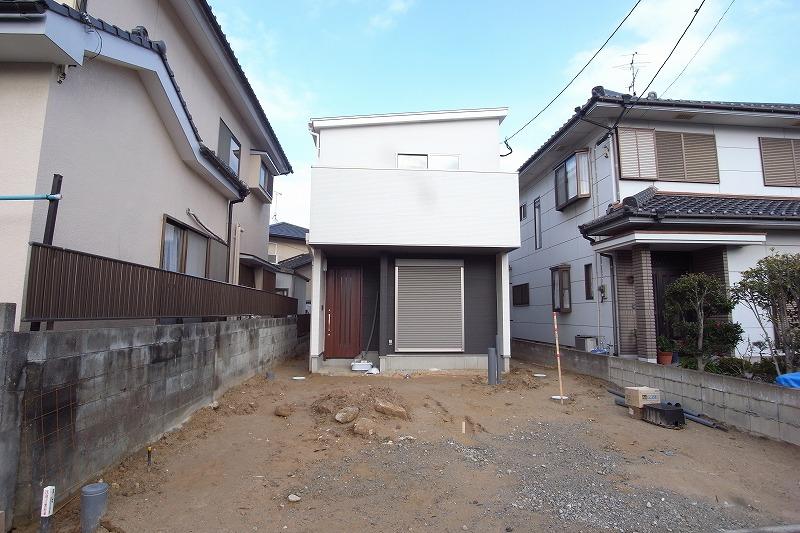 Local (12 May 2013) Shooting
現地(2013年12月)撮影
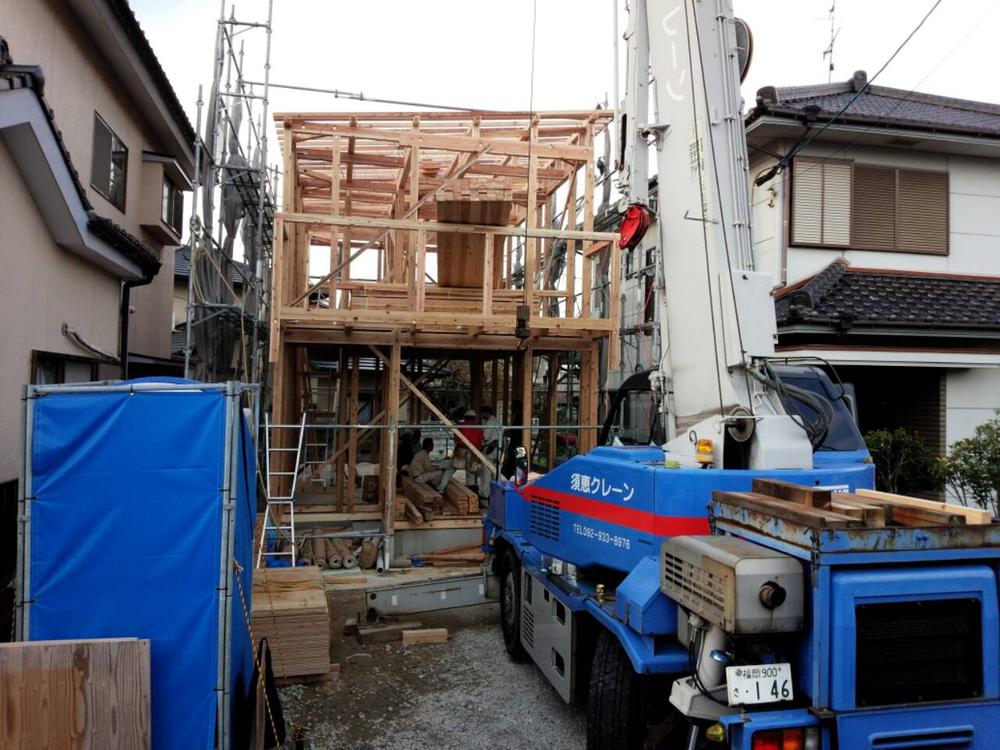 Local (September 2013) Shooting
現地(2013年9月)撮影
Same specifications photos (living)同仕様写真(リビング) 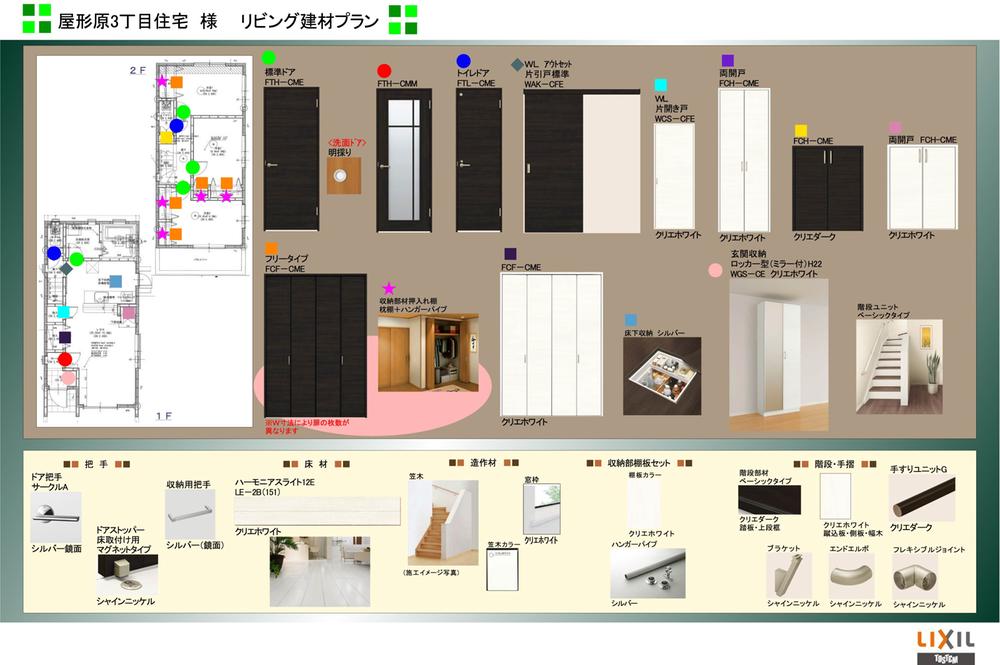 ( Building) same specification
( 号棟)同仕様
Same specifications photo (bathroom)同仕様写真(浴室) 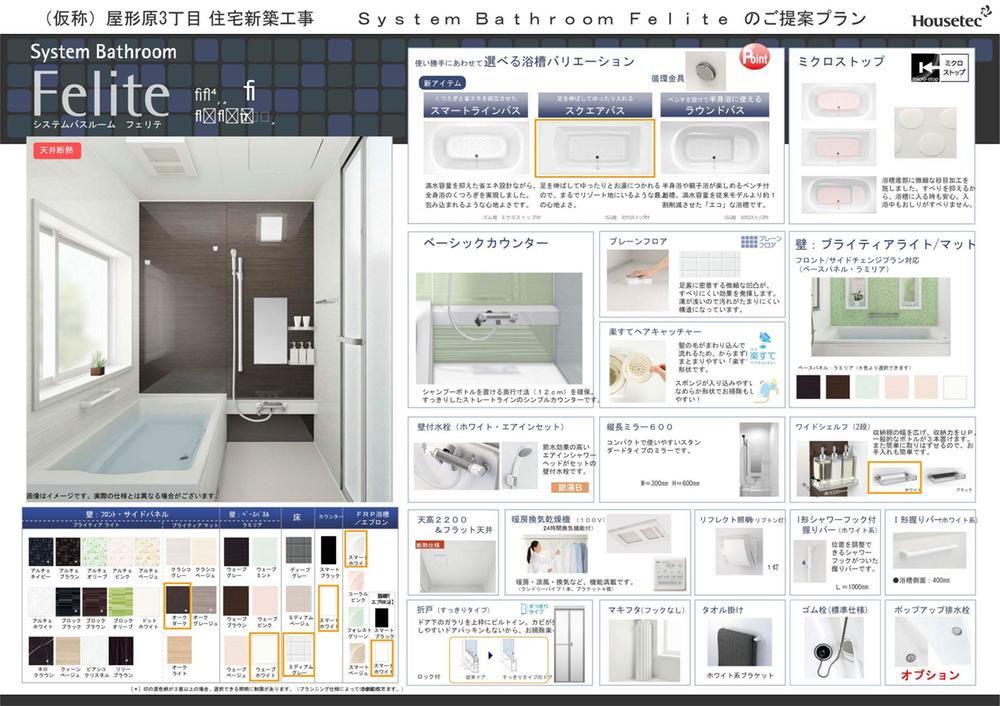 ( Building) same specification
( 号棟)同仕様
Same specifications photo (kitchen)同仕様写真(キッチン) 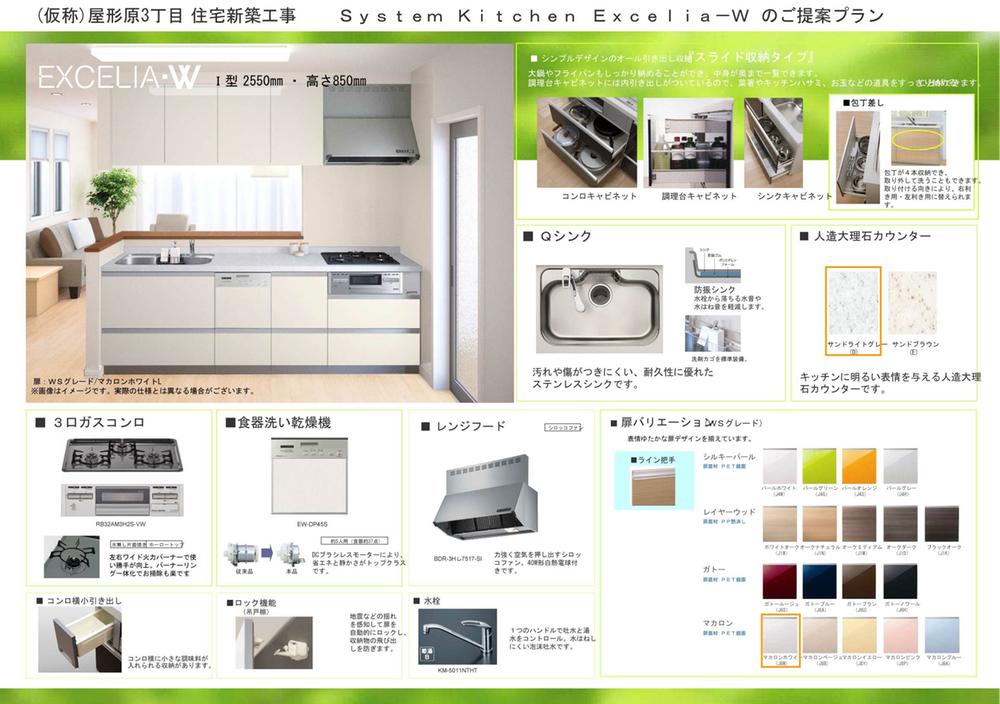 ( Building) same specification
( 号棟)同仕様
Local photos, including front road前面道路含む現地写真 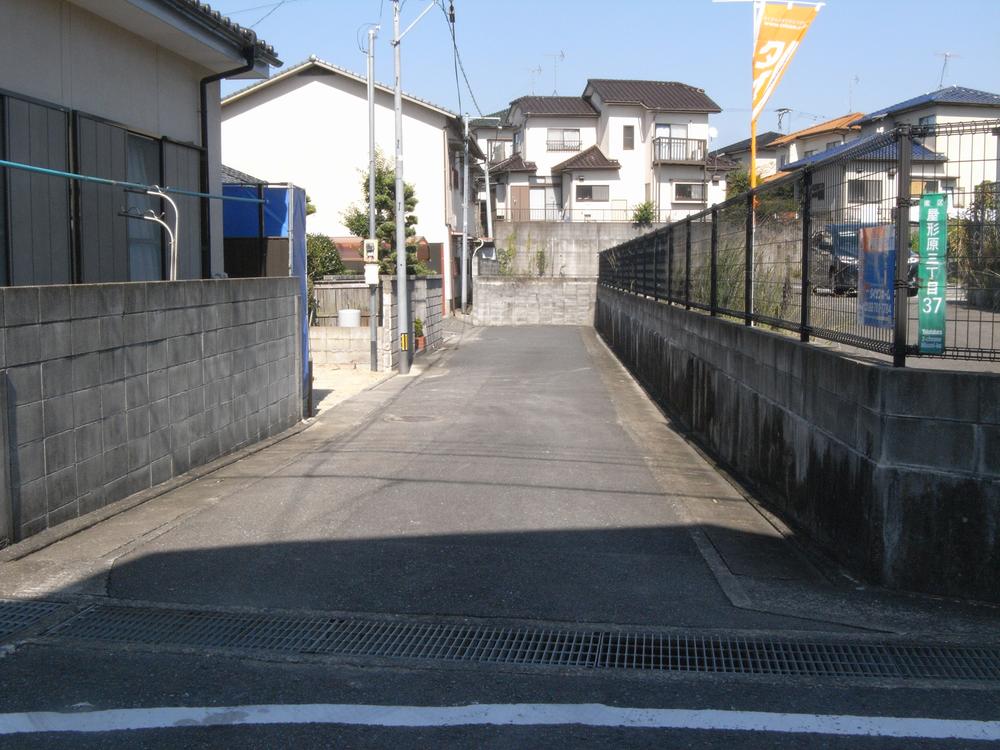 Local (September 2013) Shooting
現地(2013年9月)撮影
Compartment figure区画図 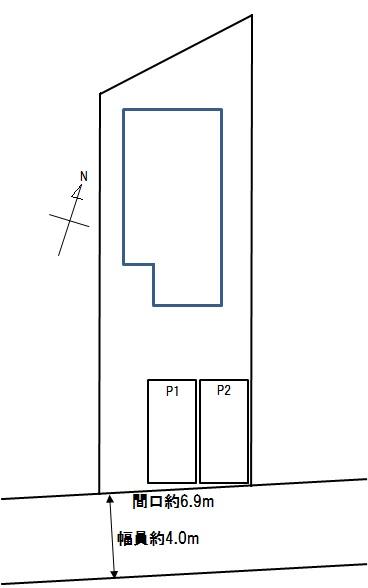 22,900,000 yen, 3LDK, Land area 142.02 sq m , Building area 84.33 sq m
2290万円、3LDK、土地面積142.02m2、建物面積84.33m2
Other localその他現地 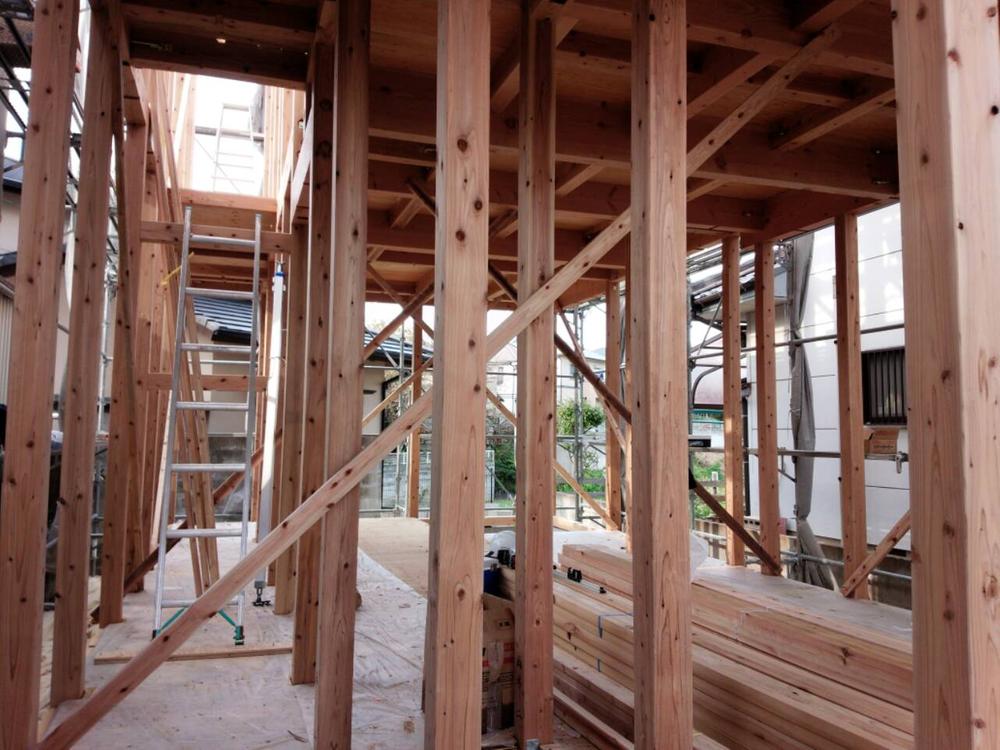 Local (10 May 2013) Shooting
現地(2013年10月)撮影
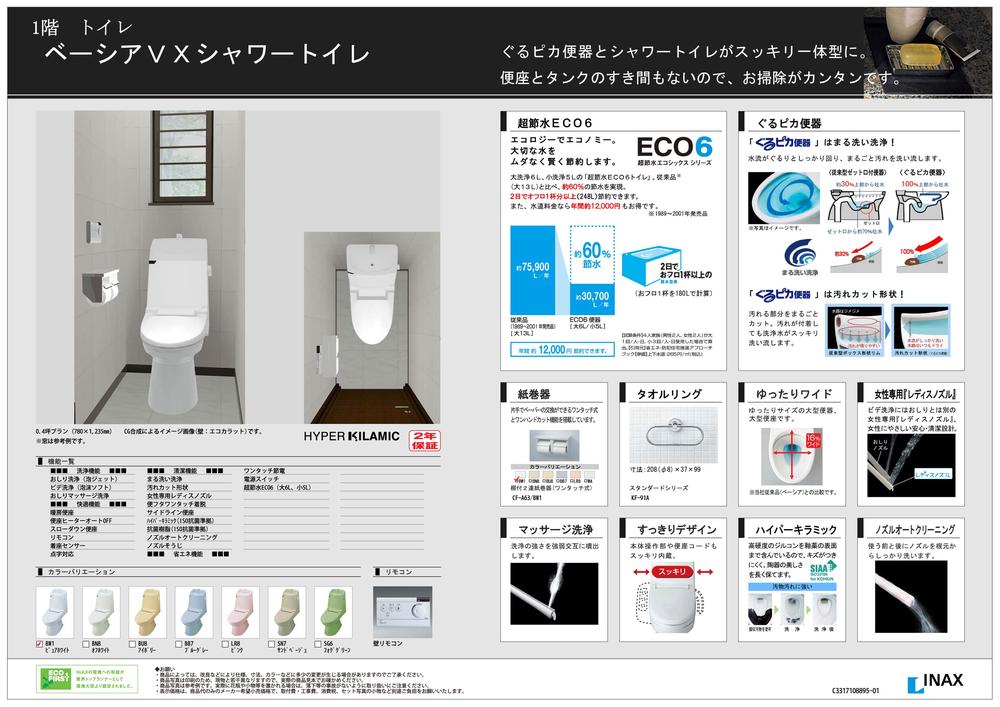 Other
その他
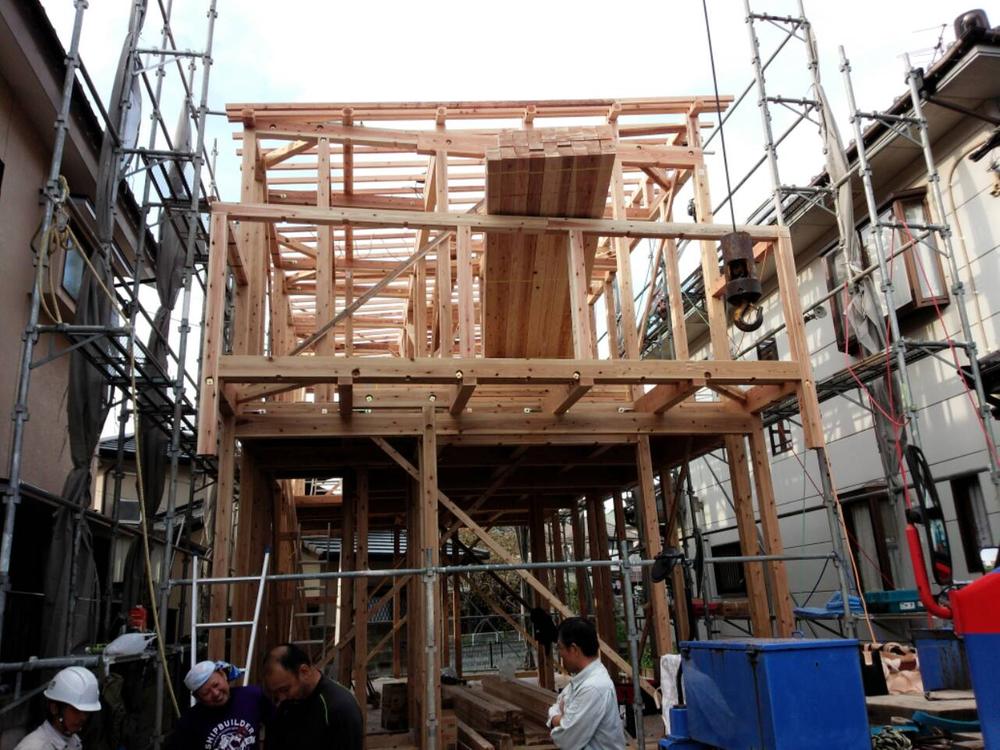 Local (10 May 2013) Shooting
現地(2013年10月)撮影
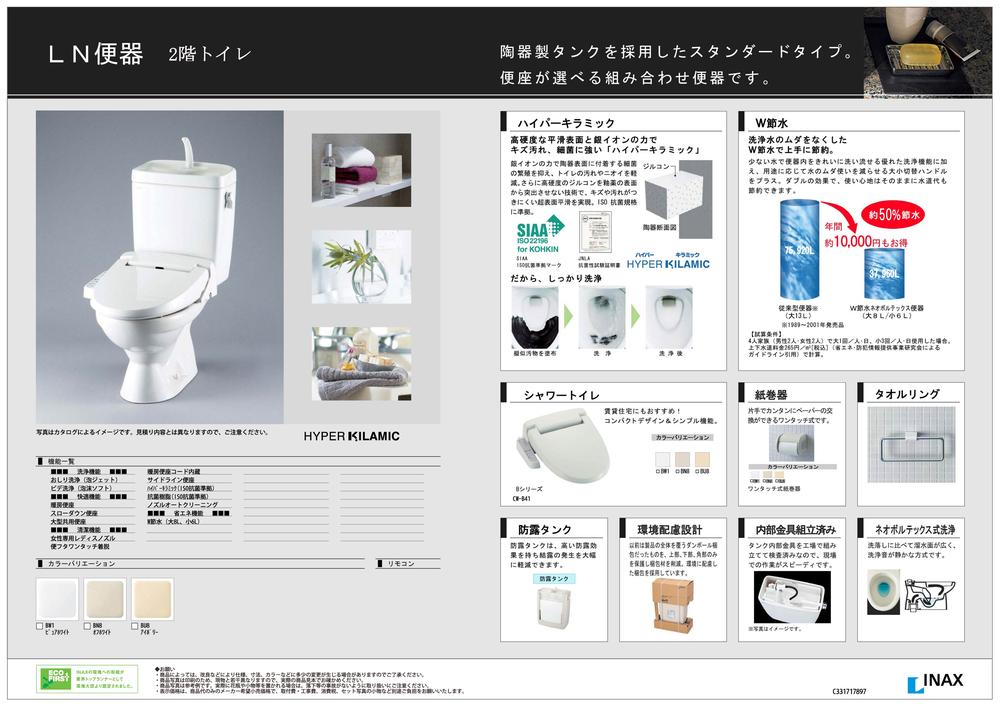 Other
その他
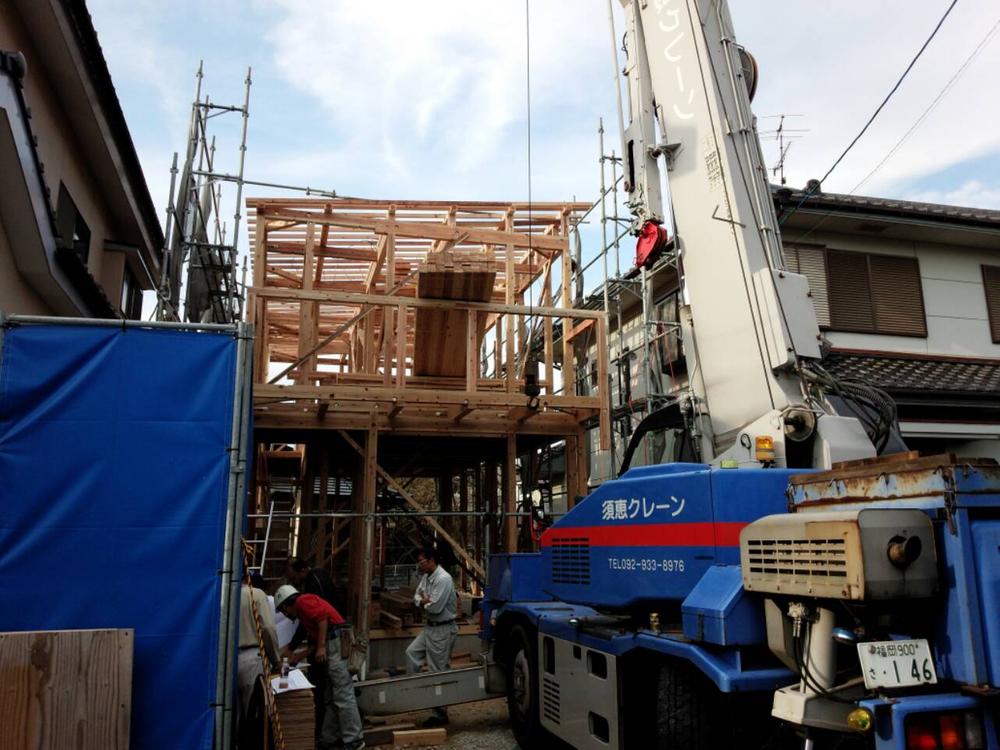 Local (10 May 2013) Shooting
現地(2013年10月)撮影
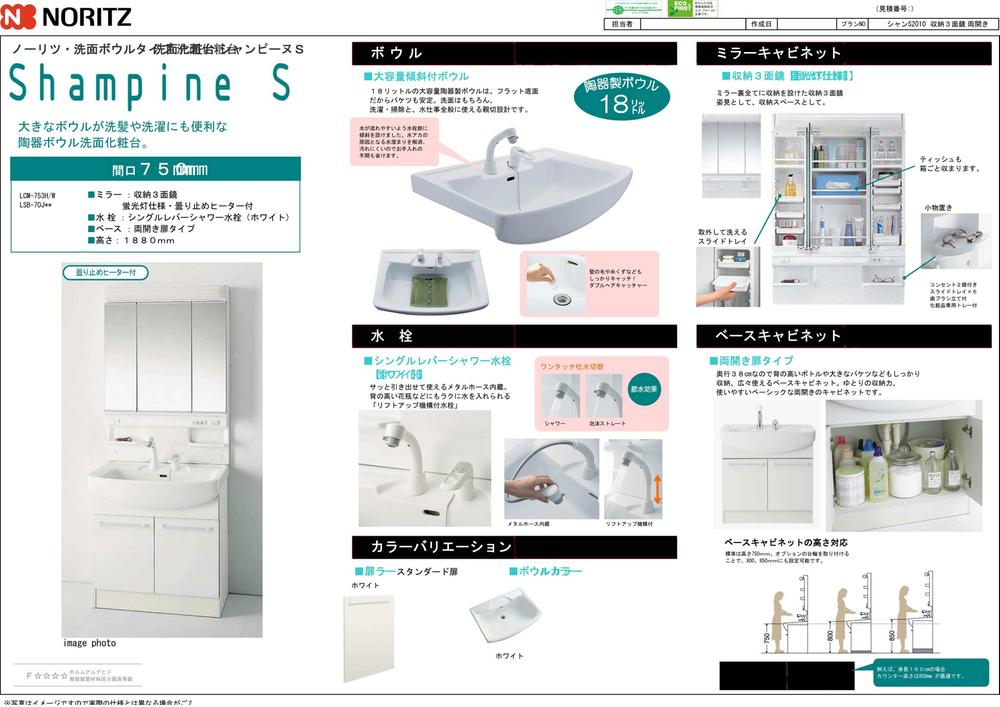 Other
その他
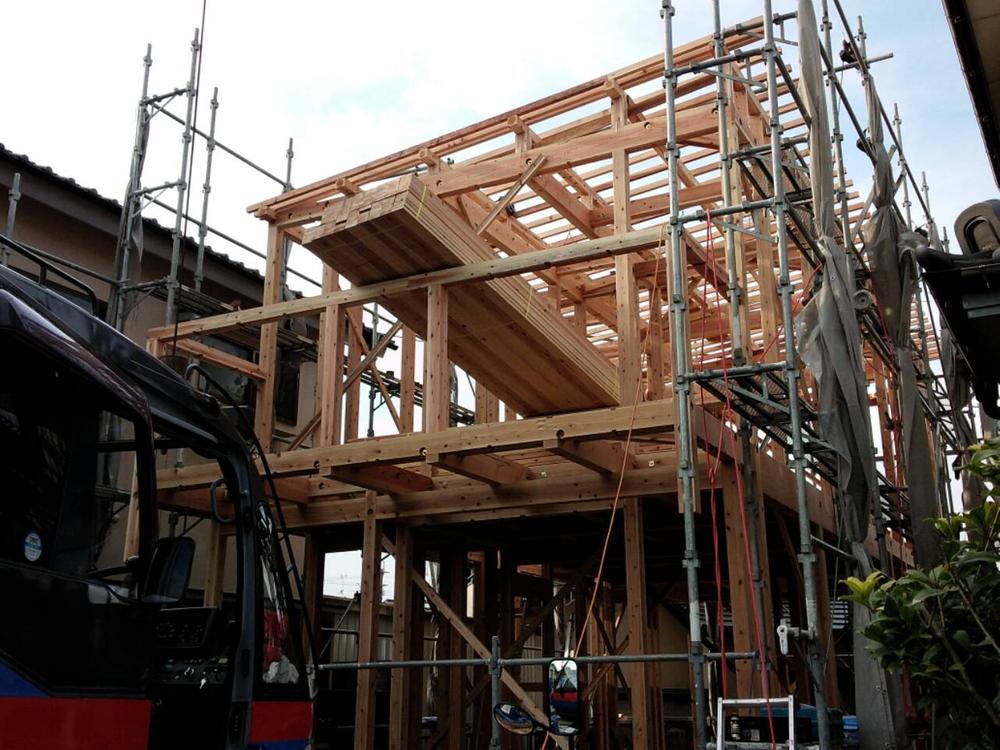 Local (10 May 2013) Shooting
現地(2013年10月)撮影
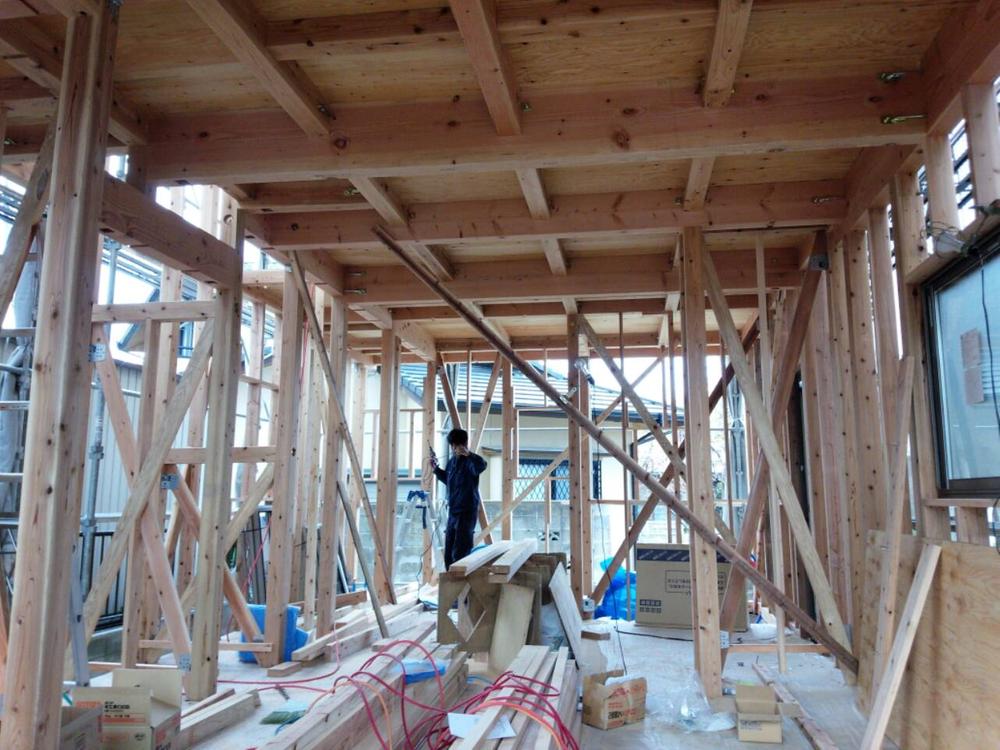 Local (10 May 2013) Shooting
現地(2013年10月)撮影
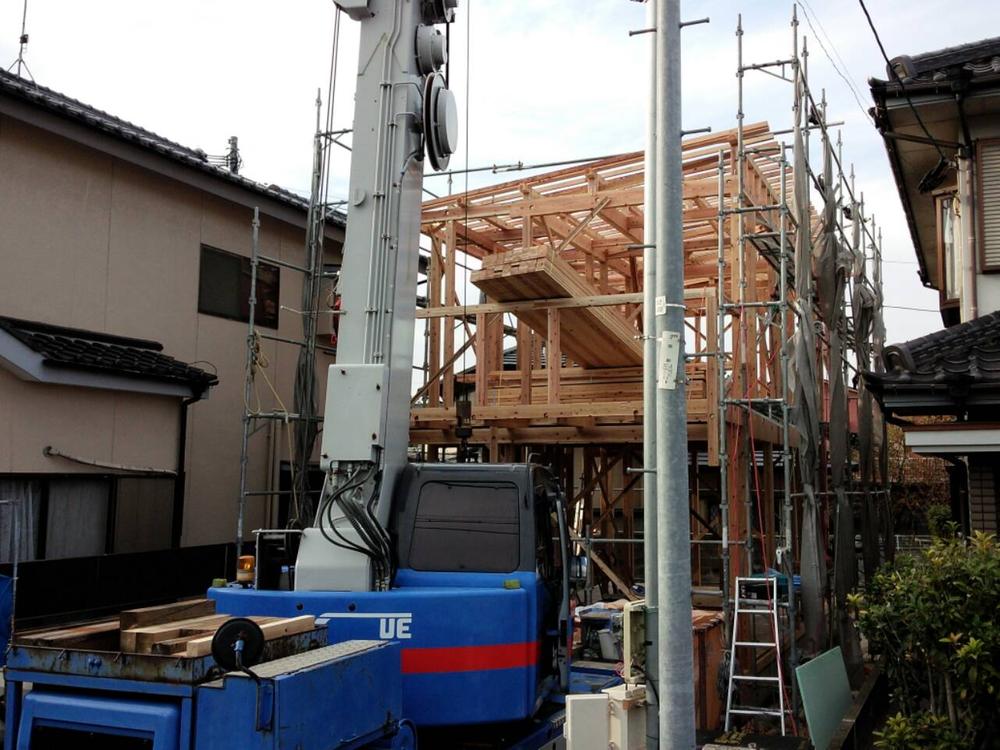 Local (10 May 2013) Shooting
現地(2013年10月)撮影
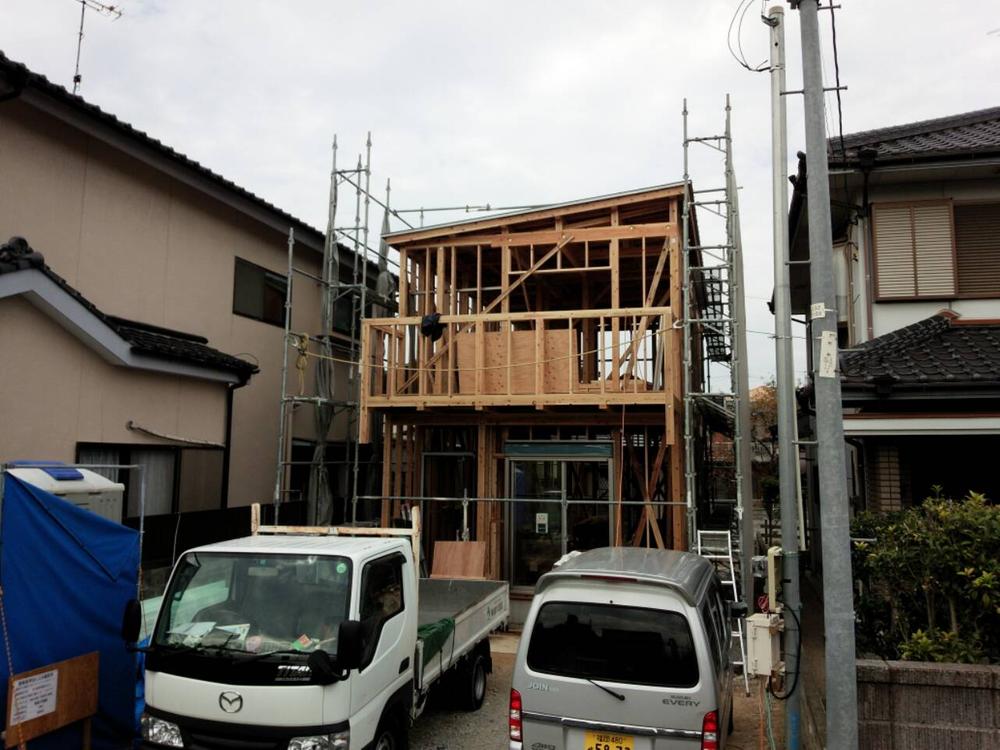 Local (10 May 2013) Shooting
現地(2013年10月)撮影
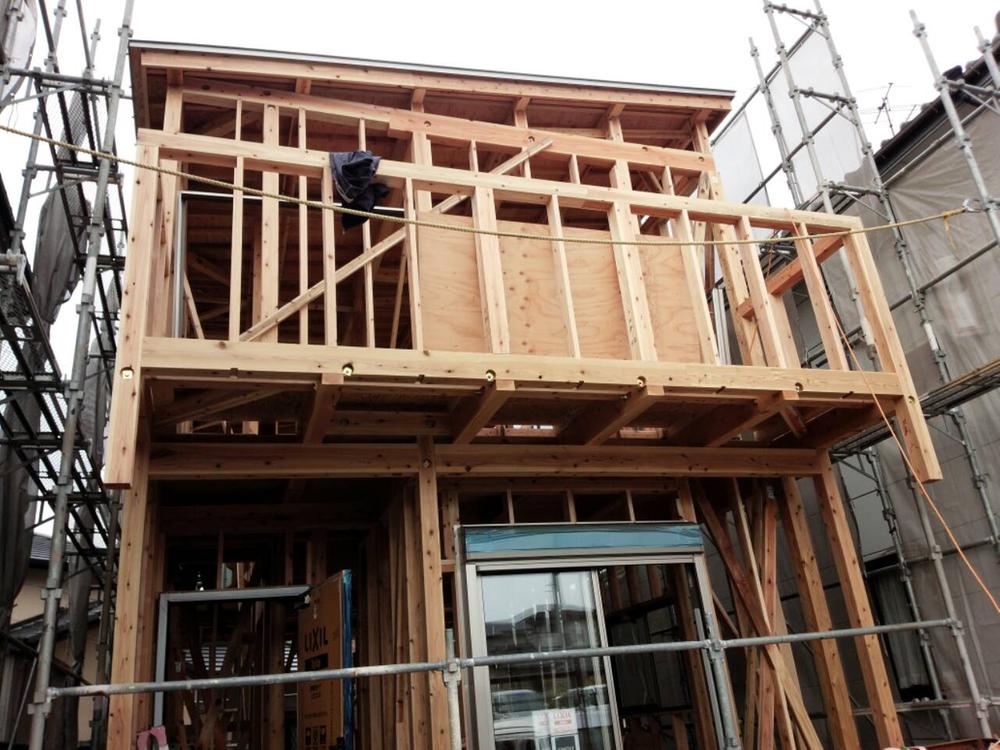 Local (10 May 2013) Shooting
現地(2013年10月)撮影
Livingリビング 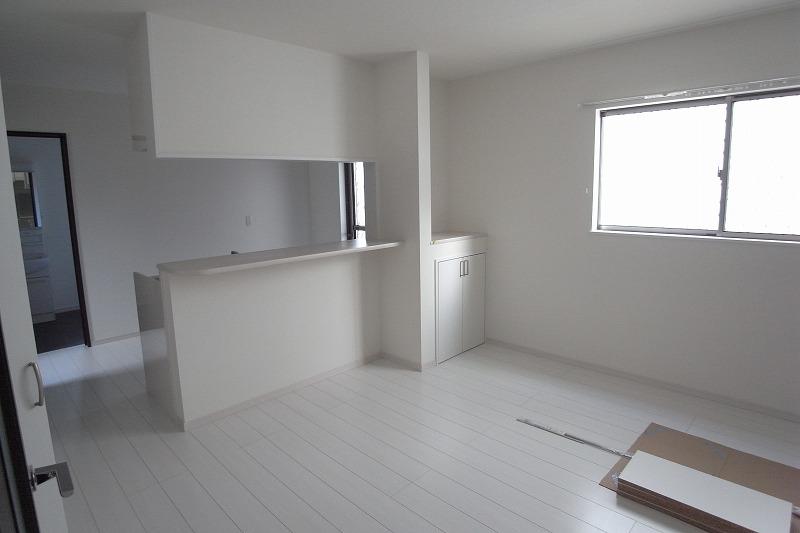 Indoor (12 May 2013) Shooting
室内(2013年12月)撮影
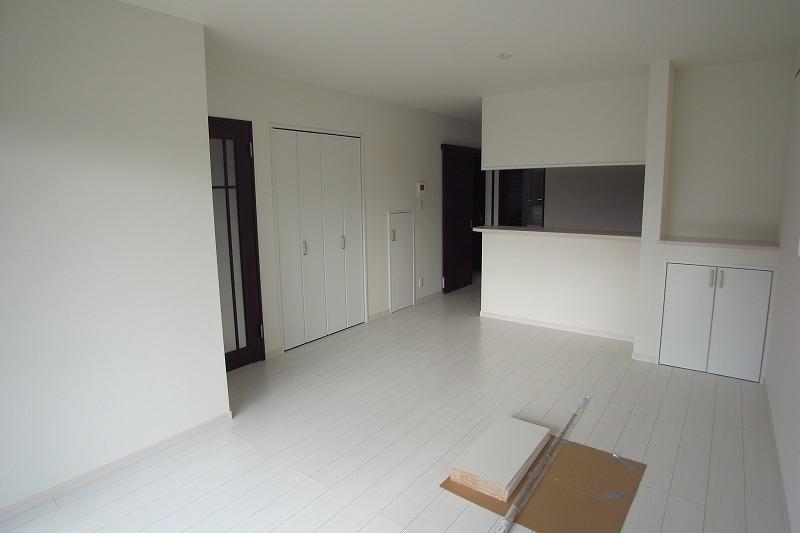 Indoor (12 May 2013) Shooting
室内(2013年12月)撮影
Kitchenキッチン 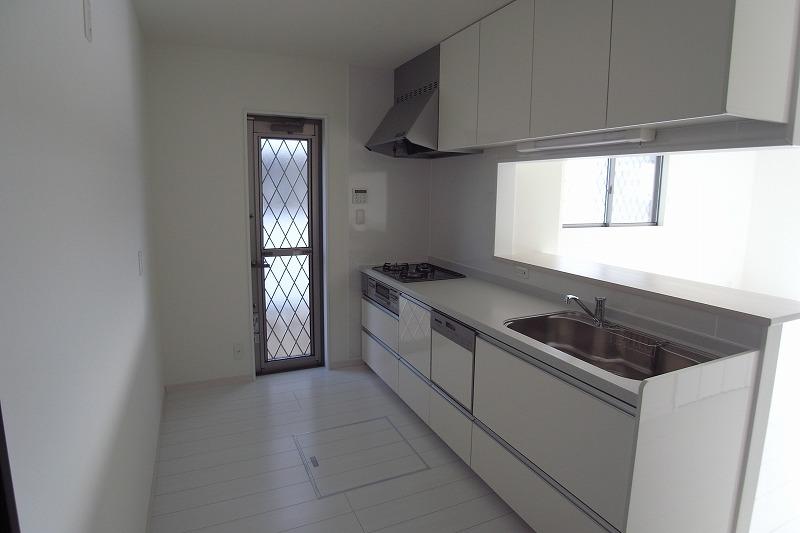 Indoor (12 May 2013) Shooting
室内(2013年12月)撮影
Wash basin, toilet洗面台・洗面所 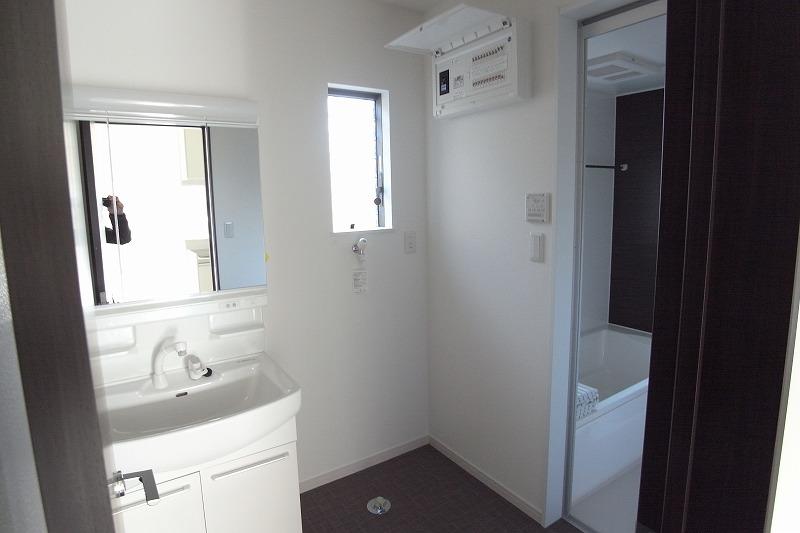 Indoor (12 May 2013) Shooting
室内(2013年12月)撮影
Non-living roomリビング以外の居室 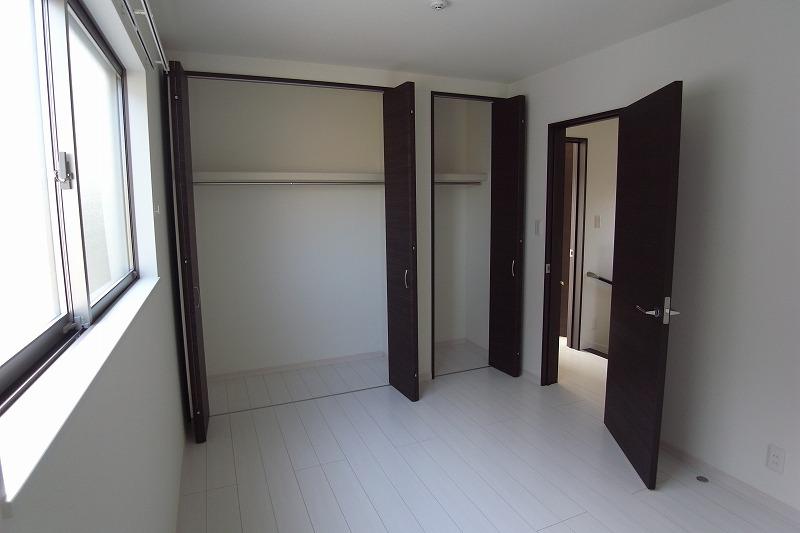 Indoor (12 May 2013) Shooting
室内(2013年12月)撮影
Toiletトイレ 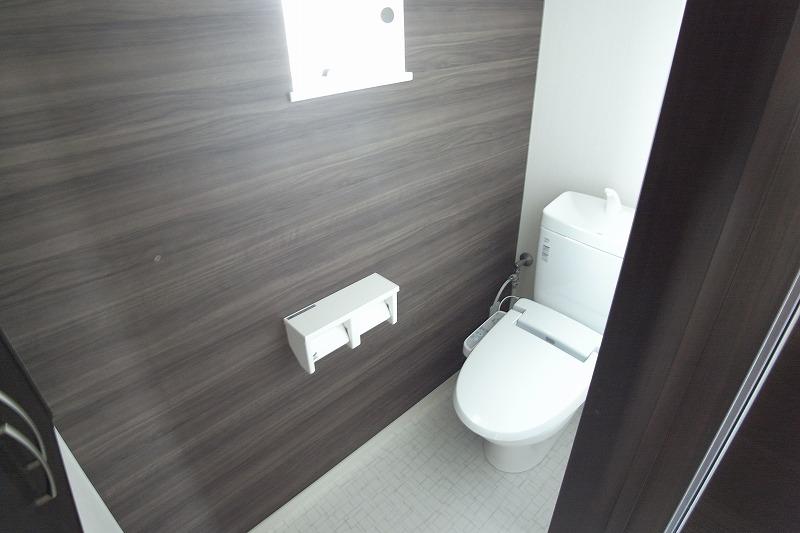 Indoor (12 May 2013) Shooting
室内(2013年12月)撮影
View photos from the dwelling unit住戸からの眺望写真 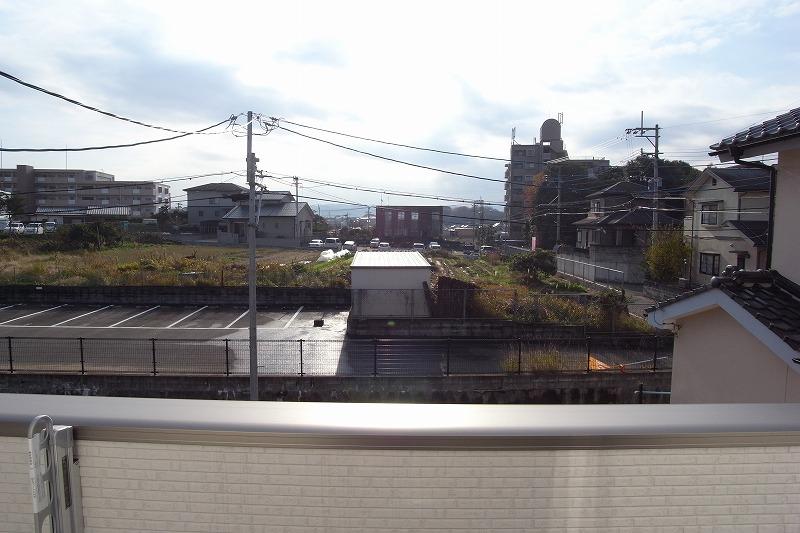 View from the site (December 2013) Shooting
現地からの眺望(2013年12月)撮影
Location
|




























