New Homes » Kyushu » Fukuoka Prefecture » Minami-ku
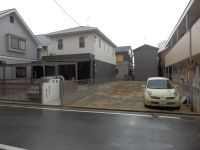 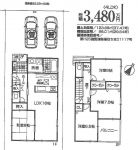
| | Fukuoka Prefecture, Minami-ku, Fukuoka City 福岡県福岡市南区 |
| Nishitetsu Tenjin Omuta Line "Takamiya" walk 11 minutes 西鉄天神大牟田線「高宮」歩11分 |
Features pickup 特徴ピックアップ | | Design house performance with evaluation / Parking two Allowed / Energy-saving water heaters / System kitchen / All room storage / Flat to the station / LDK15 tatami mats or more / Japanese-style room / Washbasin with shower / Face-to-face kitchen / Toilet 2 places / 2-story / Double-glazing / Warm water washing toilet seat / Underfloor Storage / TV monitor interphone / Urban neighborhood / All room 6 tatami mats or more / Flat terrain 設計住宅性能評価付 /駐車2台可 /省エネ給湯器 /システムキッチン /全居室収納 /駅まで平坦 /LDK15畳以上 /和室 /シャワー付洗面台 /対面式キッチン /トイレ2ヶ所 /2階建 /複層ガラス /温水洗浄便座 /床下収納 /TVモニタ付インターホン /都市近郊 /全居室6畳以上 /平坦地 | Price 価格 | | 34,800,000 yen 3480万円 | Floor plan 間取り | | 4LDK 4LDK | Units sold 販売戸数 | | 1 units 1戸 | Total units 総戸数 | | 1 units 1戸 | Land area 土地面積 | | 123.6 sq m (37.38 tsubo) (measured) 123.6m2(37.38坪)(実測) | Building area 建物面積 | | 98.01 sq m (29.64 tsubo) (measured) 98.01m2(29.64坪)(実測) | Driveway burden-road 私道負担・道路 | | Nothing, Northwest 5.2m width 無、北西5.2m幅 | Completion date 完成時期(築年月) | | December 2013 2013年12月 | Address 住所 | | Fukuoka Prefecture, Minami-ku, Fukuoka City Okusu 1 福岡県福岡市南区大楠1 | Traffic 交通 | | Nishitetsu Tenjin Omuta Line "Takamiya" walk 11 minutes 西鉄天神大牟田線「高宮」歩11分
| Person in charge 担当者より | | Roasted seat and the person in charge 担当者いりざと | Contact お問い合せ先 | | Phoenix ・ Earl ・ E (stock) TEL: 092-534-7787 Please inquire as "saw SUUMO (Sumo)" フェニックス・アール・イー(株)TEL:092-534-7787「SUUMO(スーモ)を見た」と問い合わせください | Building coverage, floor area ratio 建ぺい率・容積率 | | 60% ・ 200% 60%・200% | Time residents 入居時期 | | Consultation 相談 | Land of the right form 土地の権利形態 | | Ownership 所有権 | Structure and method of construction 構造・工法 | | Wooden 2-story (framing method) 木造2階建(軸組工法) | Use district 用途地域 | | Two dwellings 2種住居 | Other limitations その他制限事項 | | Regulations have by the Aviation Law, Shade limit Yes 航空法による規制有、日影制限有 | Overview and notices その他概要・特記事項 | | Contact: Iriza and, Facilities: Public Water Supply, This sewage, Individual LPG, Building confirmation number: No. H25 Fukuzumi cell this issue 01117, Parking: car space 担当者:いりざと、設備:公営水道、本下水、個別LPG、建築確認番号:第 H25福住セ本01117号、駐車場:カースペース | Company profile 会社概要 | | <Mediation> Governor of Fukuoka Prefecture (1) No. 016517 Phoenix ・ Earl ・ E Co., Ltd. Yubinbango810-0022 Fukuoka Chuo-ku, Fukuoka City Yakuin 3-12-15 <仲介>福岡県知事(1)第016517号フェニックス・アール・イー(株)〒810-0022 福岡県福岡市中央区薬院3-12-15 |
Local appearance photo現地外観写真 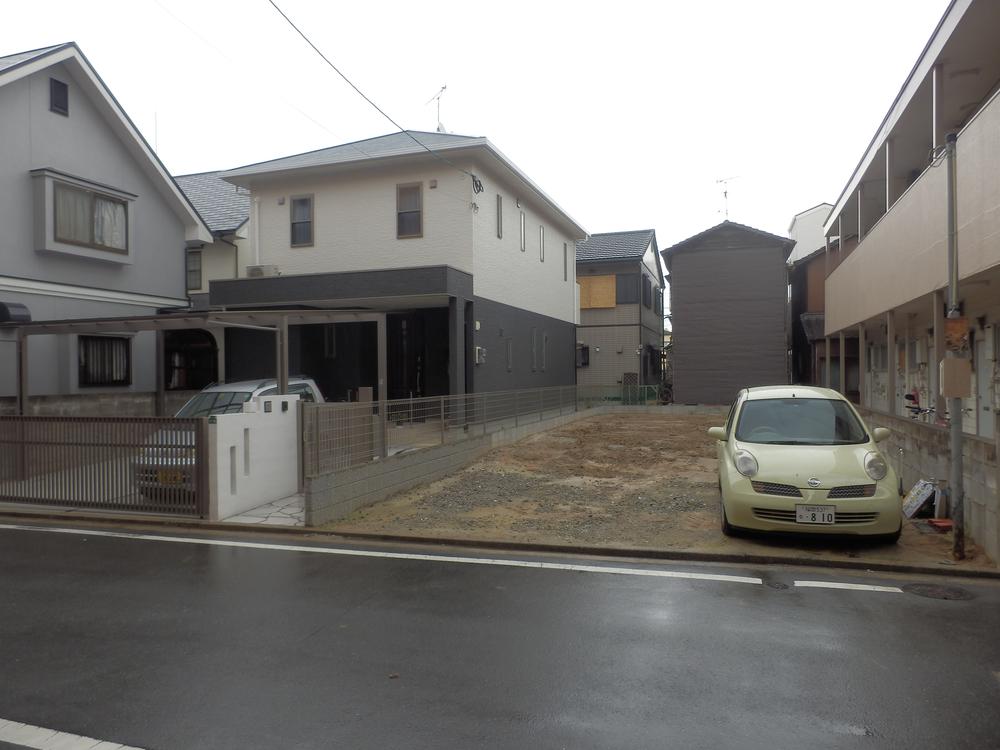 Local (10 May 2013) Shooting
現地(2013年10月)撮影
Floor plan間取り図 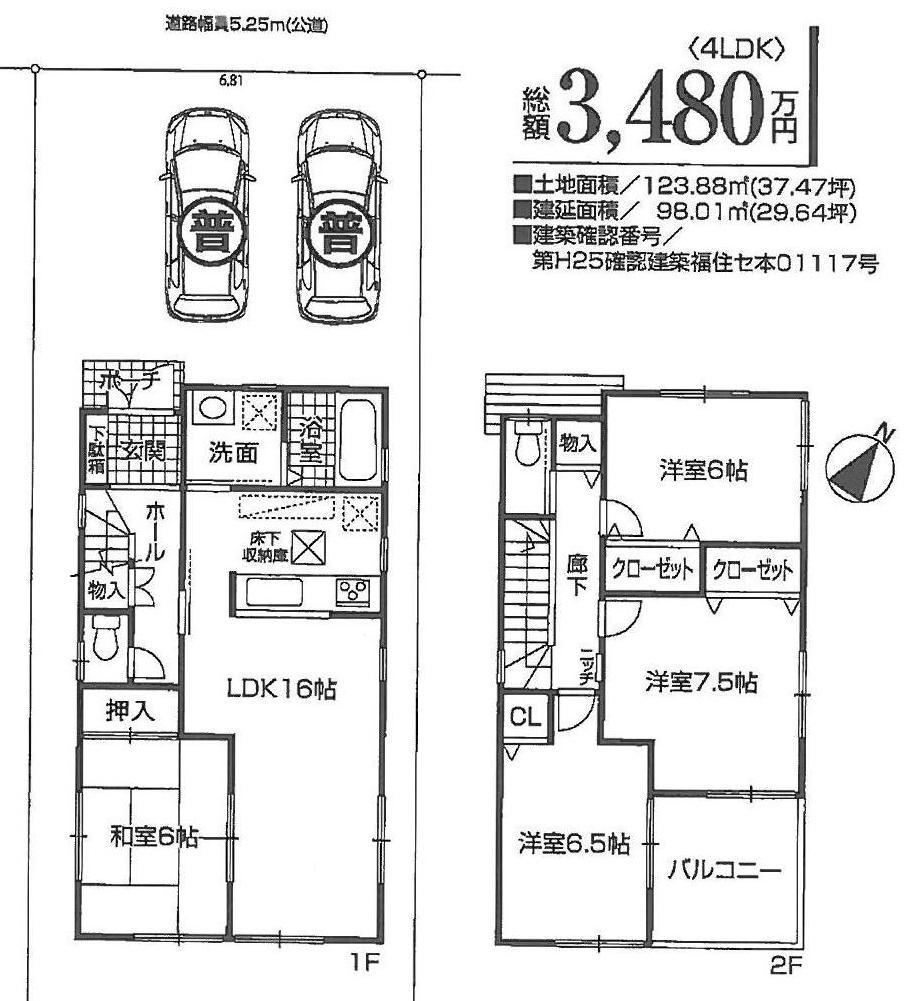 34,800,000 yen, 4LDK, Land area 123.6 sq m , Building area 98.01 sq m new construction 4LDK car two Allowed
3480万円、4LDK、土地面積123.6m2、建物面積98.01m2 新築4LDK車2台可
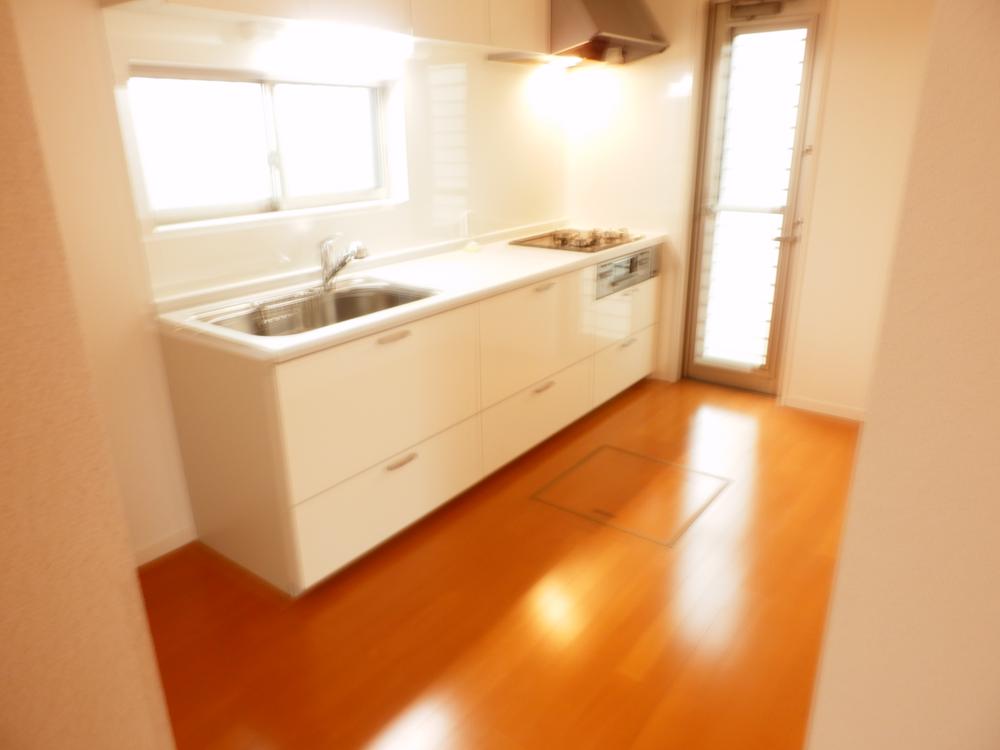 Same specifications photo (kitchen)
同仕様写真(キッチン)
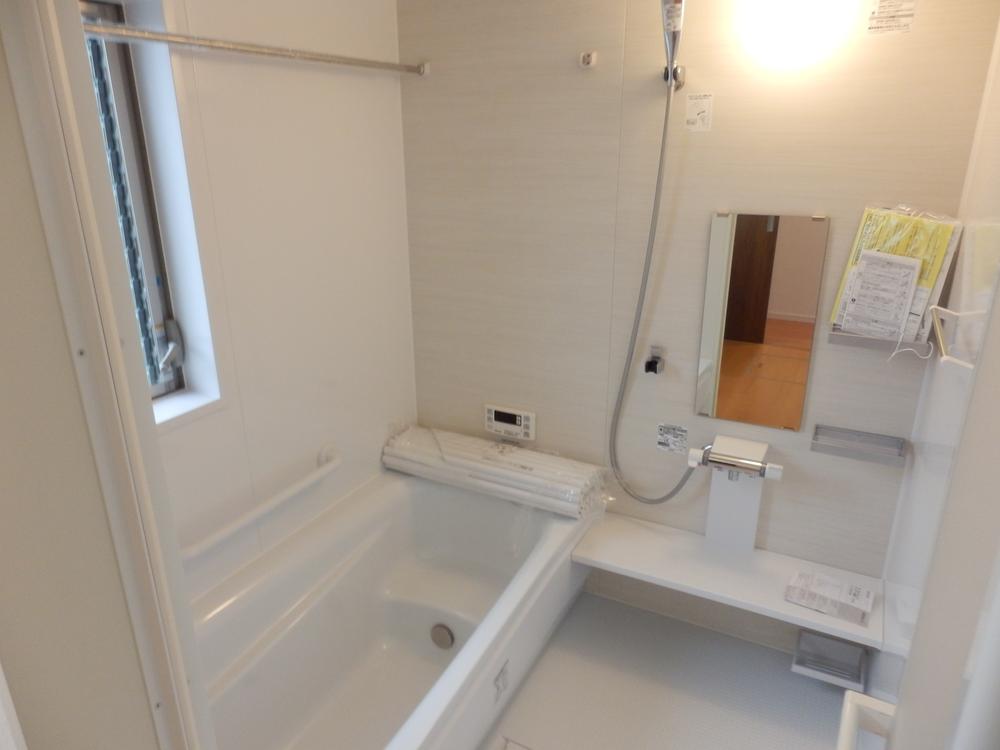 Same specifications photo (bathroom)
同仕様写真(浴室)
Otherその他 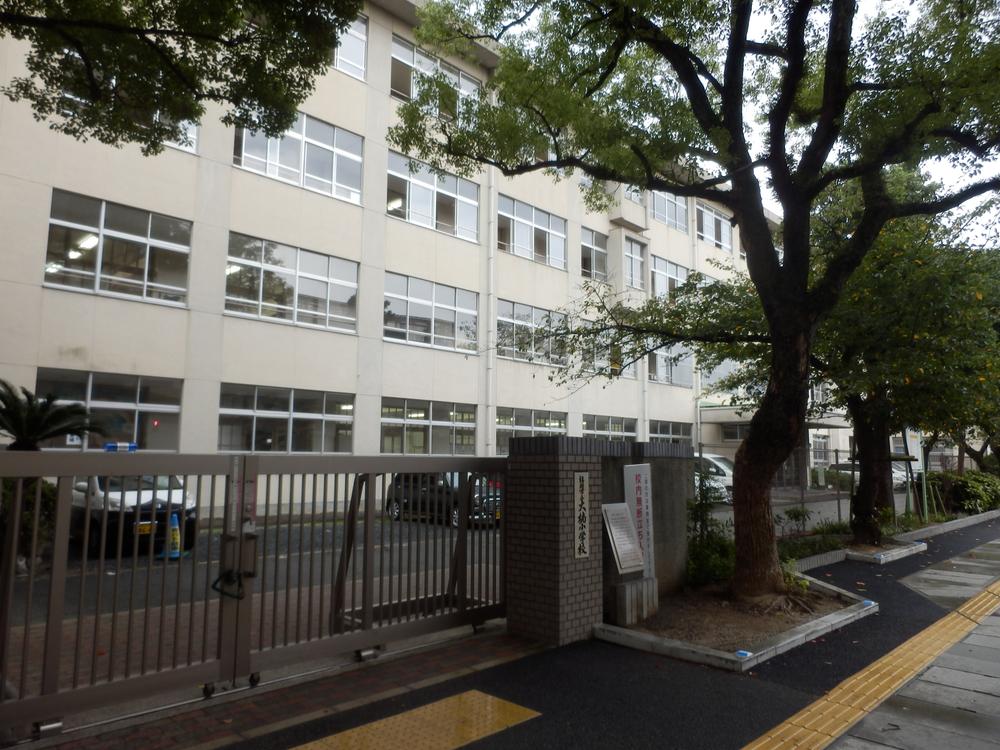 Okusu elementary school
大楠小学校
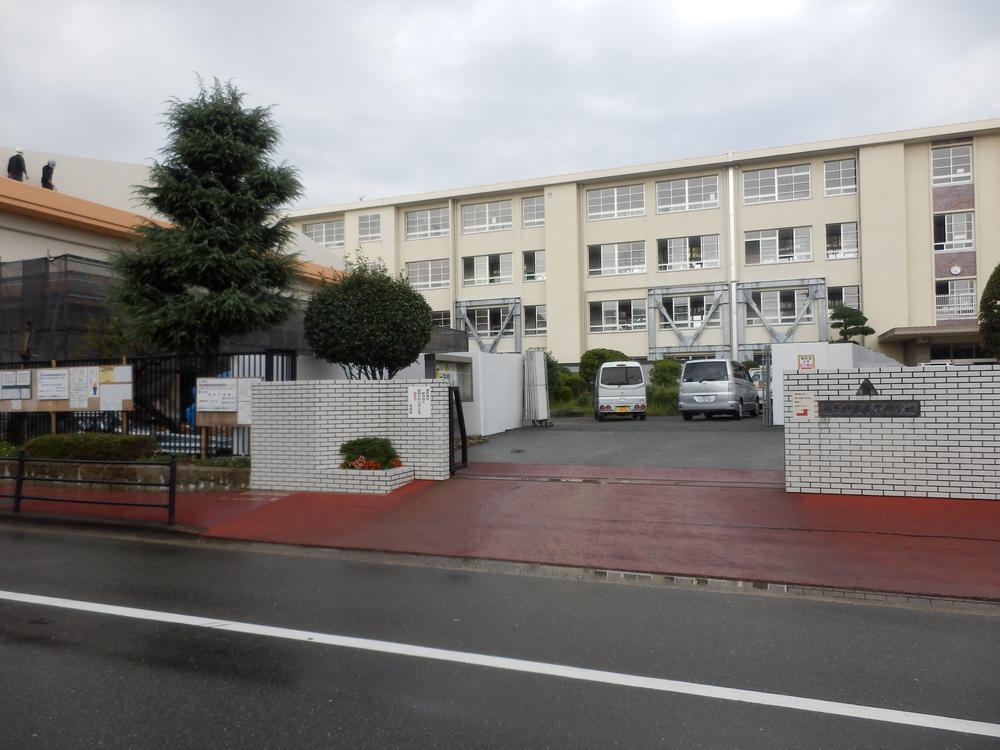 Takamiya junior high school
高宮中学校
Location
|







