New Homes » Kyushu » Fukuoka Prefecture » Minami-ku
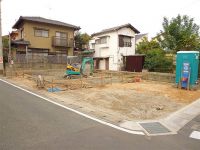 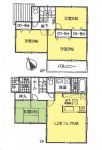
| | Fukuoka Prefecture, Minami-ku, Fukuoka City 福岡県福岡市南区 |
| Nishitetsu Tenjin Omuta Line "Takamiya" bus 8 minutes Nishitetsu "Nagazumi chome" walk 6 minutes 西鉄天神大牟田線「高宮」バス8分西鉄バス「長住一丁目」歩6分 |
| ※ Smile Home unique cash back Campaign! Sundry expenses grayed ~ I and a low price ※ In property movie published on website " Smile Navi Fukuoka Search in "! ! ※住まいるホームならではのキャッシュバックキャンペーン実施中!諸経費がグ ~ んとロープライス※ホームページにて物件ムービー公開中『 スマイルナビ福岡 』で検索!! |
| ※ It is not in the cheap and nasty at our company! Financial ・ Planners and housing staff who have a qualification of loan advisors We offer the support and advice of real estate purchase on the basis of the optimum life plan from the standpoint of customers. It is knack of real estate to choose not to fail is to proceed while to understand, such as flow and mortgage of real estate purchase. ※ You it is possible to cheaply expenses required for the property purchase per in expenses campaign! ※ In property movie published on website " http: / / www.sh-smilenavi.com "Or" Smile Navi Fukuoka Search in "! ! ※弊社では安かろう悪かろうでは御座いません!ファイナンシャル・プランナーや住宅ローンアドバイザーの資格を有したスタッフがお客様の立場で最適なライフプランをもとに不動産購入のサポートやアドバイスをご提案致します。不動産購入の流れや住宅ローンなど理解しながら進めることが失敗しない不動産選びのコツです。※諸費用キャンペーン中につき物件購入に必要な諸経費をお安くする事が出来ます!※ホームページにて物件ムービー公開中『 http://www.sh-smilenavi.com 』または『 スマイルナビ福岡 』で検索!! |
Features pickup 特徴ピックアップ | | Year Available / Parking two Allowed / Energy-saving water heaters / It is close to the city / System kitchen / Bathroom Dryer / Yang per good / All room storage / A quiet residential area / LDK15 tatami mats or more / Japanese-style room / Washbasin with shower / Face-to-face kitchen / Barrier-free / Toilet 2 places / Bathroom 1 tsubo or more / 2-story / Double-glazing / Otobasu / Warm water washing toilet seat / Underfloor Storage / The window in the bathroom / TV monitor interphone / All room 6 tatami mats or more / Water filter / City gas / All rooms are two-sided lighting 年内入居可 /駐車2台可 /省エネ給湯器 /市街地が近い /システムキッチン /浴室乾燥機 /陽当り良好 /全居室収納 /閑静な住宅地 /LDK15畳以上 /和室 /シャワー付洗面台 /対面式キッチン /バリアフリー /トイレ2ヶ所 /浴室1坪以上 /2階建 /複層ガラス /オートバス /温水洗浄便座 /床下収納 /浴室に窓 /TVモニタ付インターホン /全居室6畳以上 /浄水器 /都市ガス /全室2面採光 | Event information イベント情報 | | Local tours (Please be sure to ask in advance) time / 10:00 ~ 17:00 ※ It will guide you at any time if you can connect! ※ Please contact me for a complete reservation system. ※ In the case of unfinished properties is possible guidance to the model room. Please refer to the listing movie First at Home. " http: / / www.sh-smilenavi.com "Or" Smile Navi Fukuoka Please search for ". 現地見学会(事前に必ずお問い合わせください)時間/10:00 ~ 17:00※ご連絡頂ければいつでもご案内致します!※完全予約制のため必ずご連絡下さい。※未完成物件の場合はモデルルームへのご案内が可能です。まずはホームページにて物件ムービーをご覧下さい。『 http://www.sh-smilenavi.com 』または『 スマイルナビ福岡 』で検索して下さいね。 | Price 価格 | | 29,800,000 yen 2980万円 | Floor plan 間取り | | 4LDK 4LDK | Units sold 販売戸数 | | 1 units 1戸 | Land area 土地面積 | | 160 sq m (registration) 160m2(登記) | Building area 建物面積 | | 97.6 sq m (registration) 97.6m2(登記) | Driveway burden-road 私道負担・道路 | | Nothing, West 4.2m width 無、西4.2m幅 | Completion date 完成時期(築年月) | | December 2013 2013年12月 | Address 住所 | | Undecided following Fukuoka Prefecture, Minami-ku, Fukuoka City Yanagochi 1-8 No. 福岡県福岡市南区柳河内1-8番以下未定 | Traffic 交通 | | Nishitetsu Tenjin Omuta Line "Takamiya" bus 8 minutes Nishitetsu "Nagazumi chome" walk 6 minutes 西鉄天神大牟田線「高宮」バス8分西鉄バス「長住一丁目」歩6分
| Related links 関連リンク | | [Related Sites of this company] 【この会社の関連サイト】 | Person in charge 担当者より | | The person in charge (Ltd.) Smile Home ※ It is not in the cheap and nasty at our company! Financial ・ Staff having the qualifications of planners and mortgage advisors we will support. ※ For more details, or at HP " Smile Navi Fukuoka Search in "! 担当者(株)住まいるホーム※弊社では安かろう悪かろうでは御座いません!ファイナンシャル・プランナーや住宅ローンアドバイザーの資格を有したスタッフがサポートを致します。※詳しくはHPにてまたは『 スマイルナビ福岡 』で検索! | Contact お問い合せ先 | | TEL: 0800-809-8581 [Toll free] mobile phone ・ Also available from PHS
Caller ID is not notified
Please contact the "saw SUUMO (Sumo)"
If it does not lead, If the real estate company TEL:0800-809-8581【通話料無料】携帯電話・PHSからもご利用いただけます
発信者番号は通知されません
「SUUMO(スーモ)を見た」と問い合わせください
つながらない方、不動産会社の方は
| Building coverage, floor area ratio 建ぺい率・容積率 | | Fifty percent ・ 80% 50%・80% | Time residents 入居時期 | | Consultation 相談 | Land of the right form 土地の権利形態 | | Ownership 所有権 | Structure and method of construction 構造・工法 | | Wooden 2-story 木造2階建 | Use district 用途地域 | | One low-rise 1種低層 | Overview and notices その他概要・特記事項 | | The person in charge :( stock) Smile Home, Facilities: Public Water Supply, This sewage, City gas, Building confirmation number: No. H25 confirmation architecture Fukuzumi cell this issue 00878, Parking: car space 担当者:(株)住まいるホーム、設備:公営水道、本下水、都市ガス、建築確認番号:第H25確認建築福住セ本00878号、駐車場:カースペース | Company profile 会社概要 | | <Mediation> Governor of Fukuoka Prefecture (1) No. 017204 (Ltd.) Smile Home Yubinbango812-0884 Fukuoka, Hakata-ku, Fukuoka City Kotobukimachi 2-5-6 <仲介>福岡県知事(1)第017204号(株)住まいるホーム〒812-0884 福岡県福岡市博多区寿町2-5-6 |
Local appearance photo現地外観写真 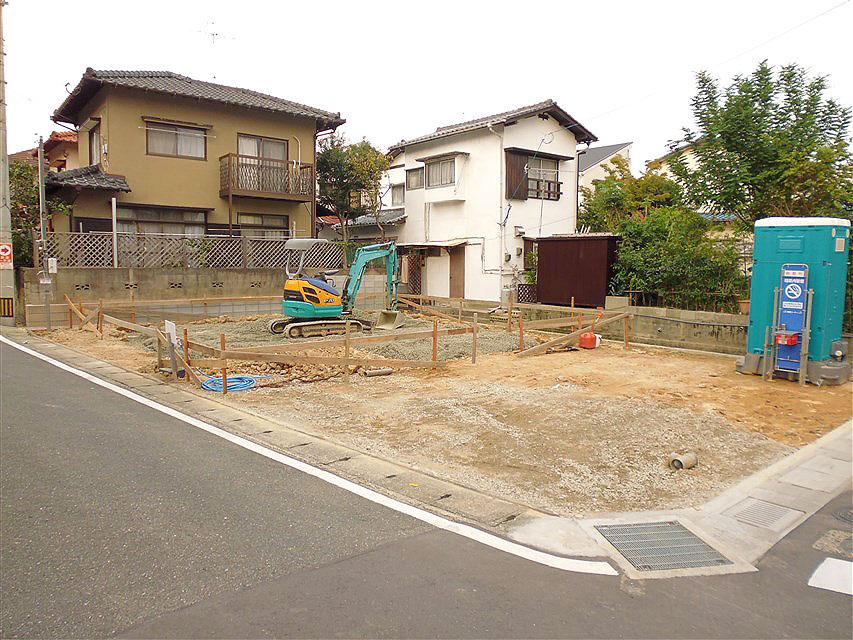 Local photo (2013 October 15, 2008)
現地写真(H25年10月15日)
Floor plan間取り図 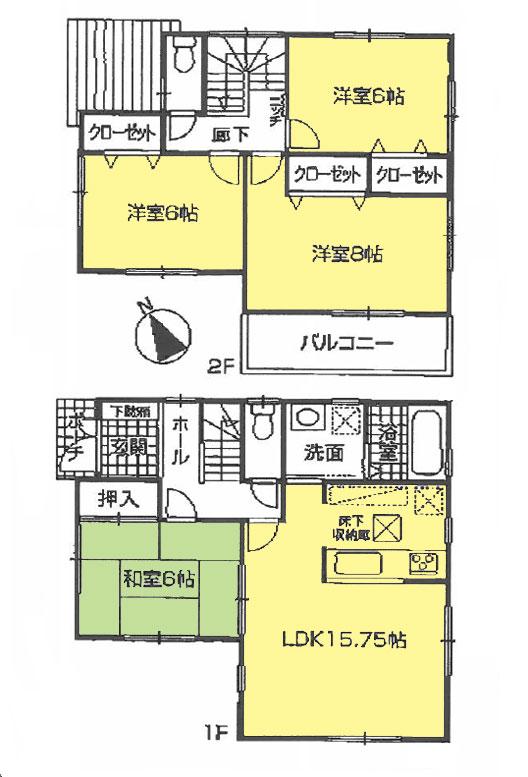 29,800,000 yen, 4LDK, Land area 160 sq m , Building area 97.6 sq m floor plan (4LDK)
2980万円、4LDK、土地面積160m2、建物面積97.6m2 間取図(4LDK)
Rendering (appearance)完成予想図(外観) 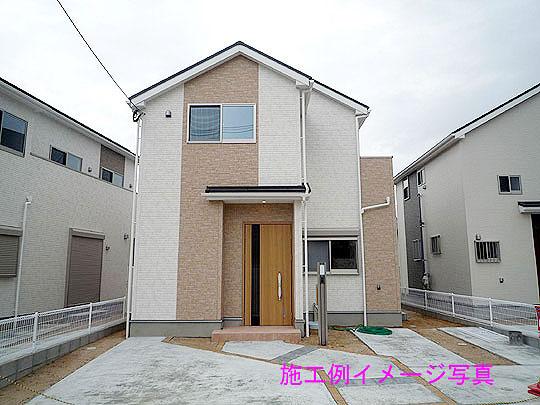 Appearance example of construction photos
外観施工例写真
Local appearance photo現地外観写真 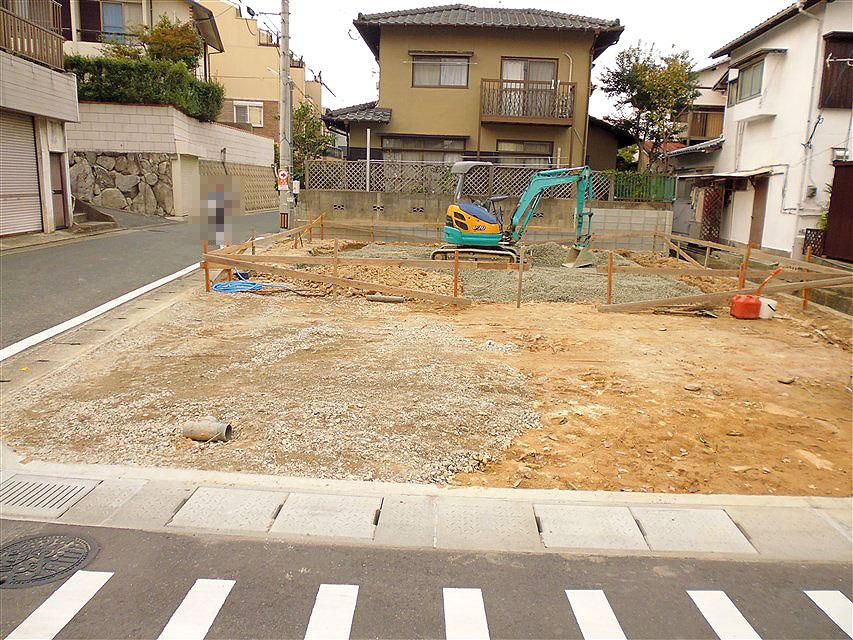 Local photo (2013 October 15, 2008)
現地写真(H25年10月15日)
Livingリビング 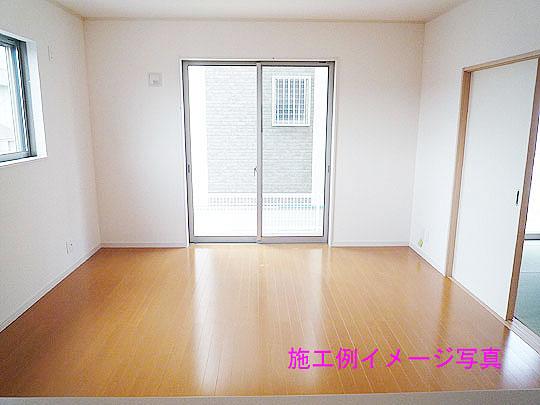 Bright and wide over have living
明るくて広ーいリビング
Bathroom浴室 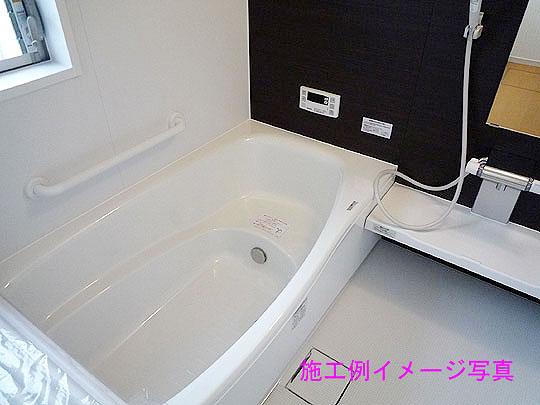 Bathroom dryer ・ With reheating full Otobasu
浴室内乾燥機・追い焚き付フルオートバス
Kitchenキッチン 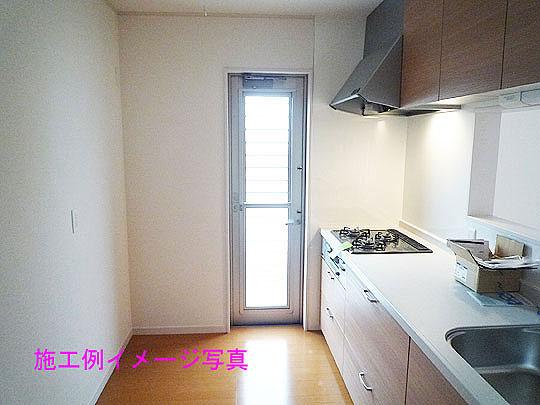 System kitchen
システムキッチン
Non-living roomリビング以外の居室 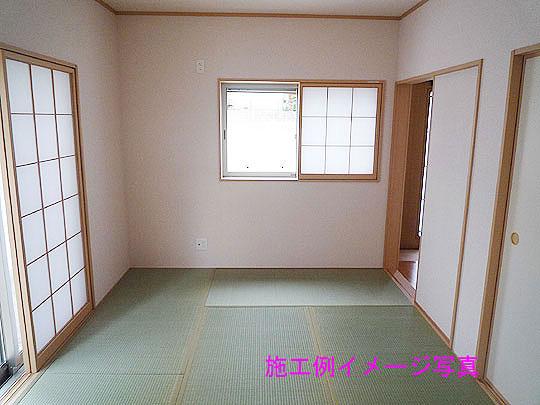 Brightness over have Japanese-style room
明るーい和室
Entrance玄関 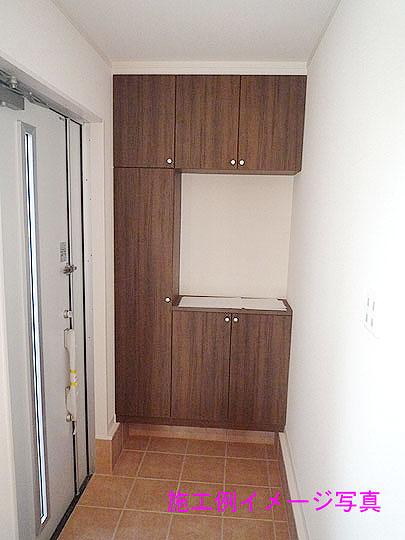 Entrance shoe box
玄関シューズボックス
Wash basin, toilet洗面台・洗面所 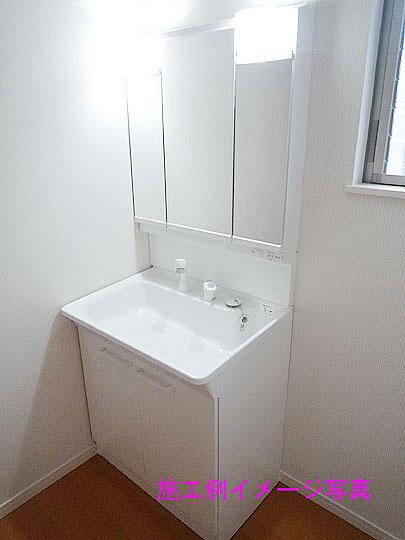 Washbasin with shower
シャワー付洗面台
Toiletトイレ 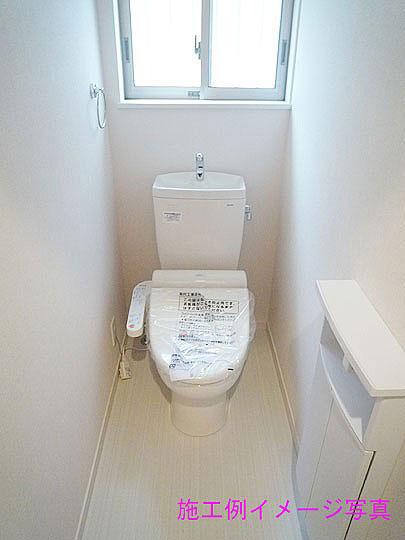 Bidet function toilet
ウォシュレット機能付トイレ
Local photos, including front road前面道路含む現地写真 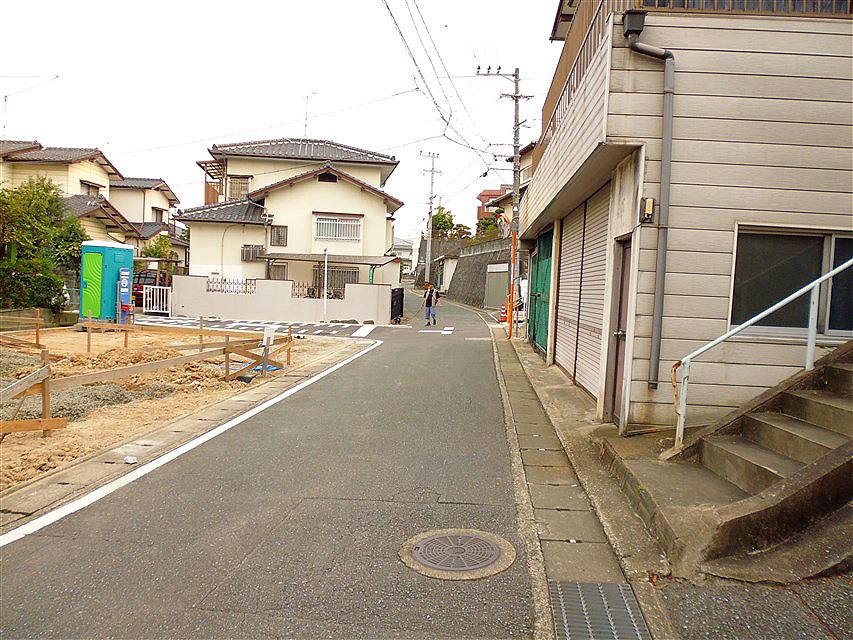 Front road (width 4.2m)
前面道路(幅員4.2m)
Balconyバルコニー 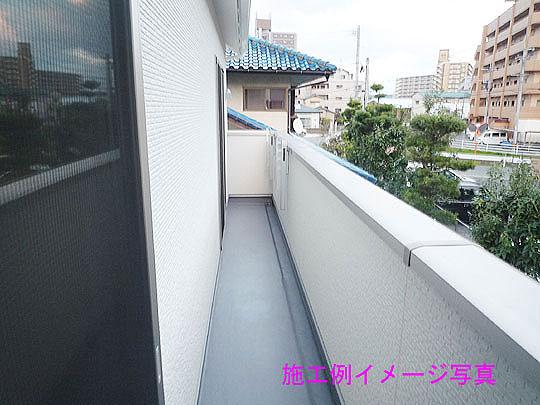 Hiroi balcony
広ーいバルコニー
Station駅 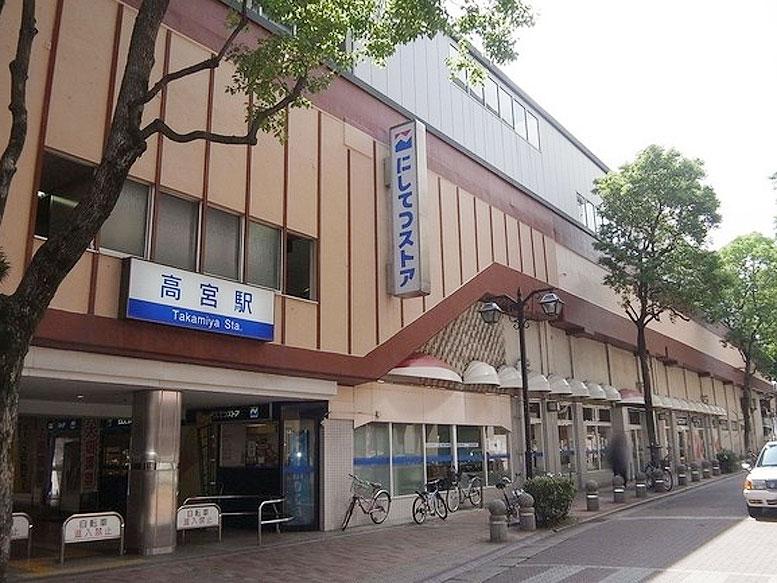 Nishitetsu Tenjin Omuta Line "Takamiya" until the bus 8 to 2400m minutes
西鉄天神大牟田線「高宮」まで2400m までバス8分
Other introspectionその他内観 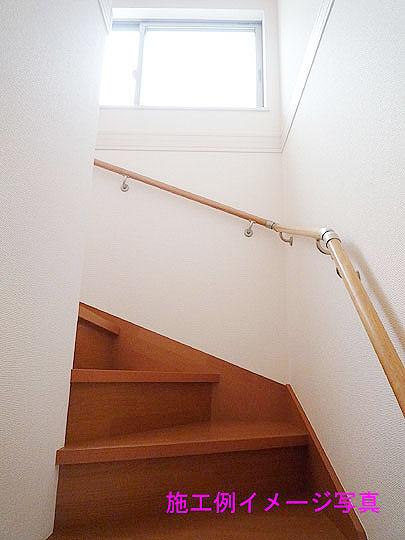 Stairs to the second floor
2階への階段
Otherその他 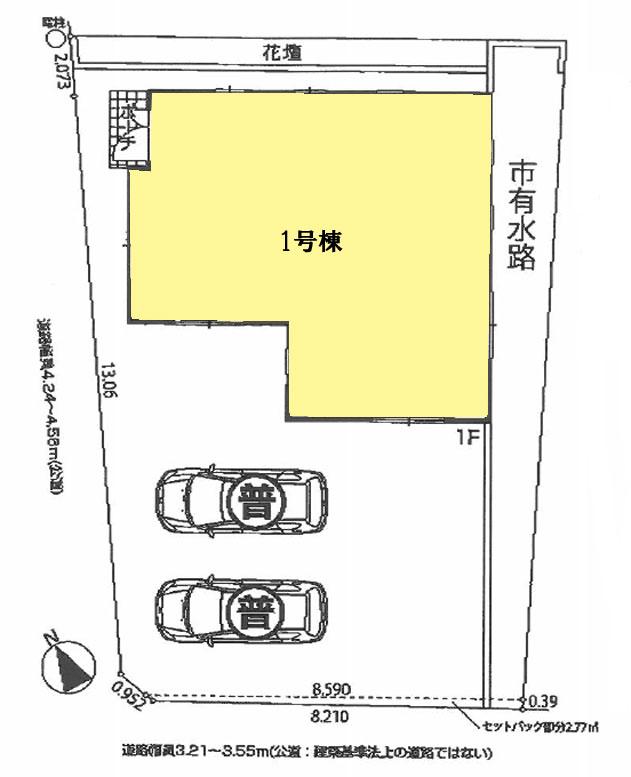 Layout (parking lot two)
配置図(駐車場2台)
Local appearance photo現地外観写真 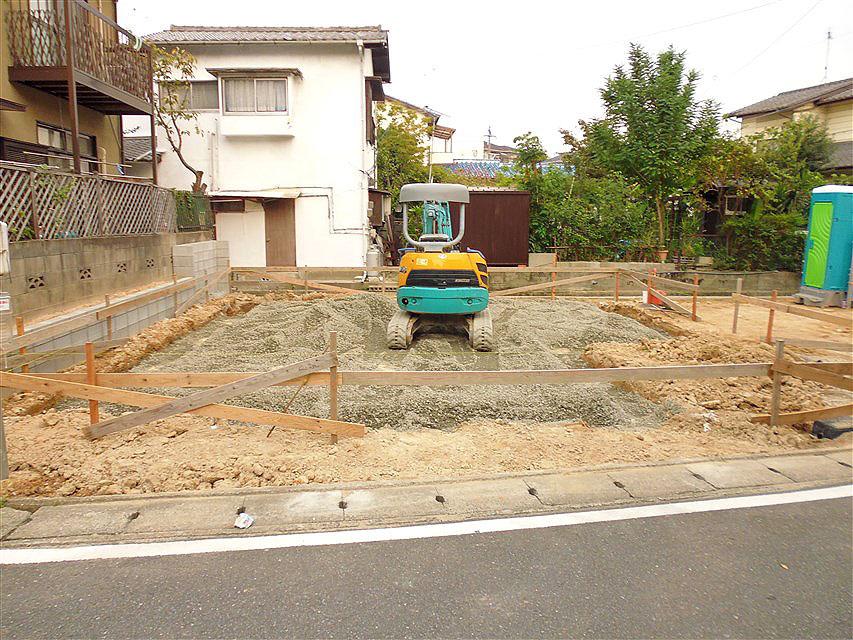 Local photo (2013 October 15, 2008)
現地写真(H25年10月15日)
Kitchenキッチン 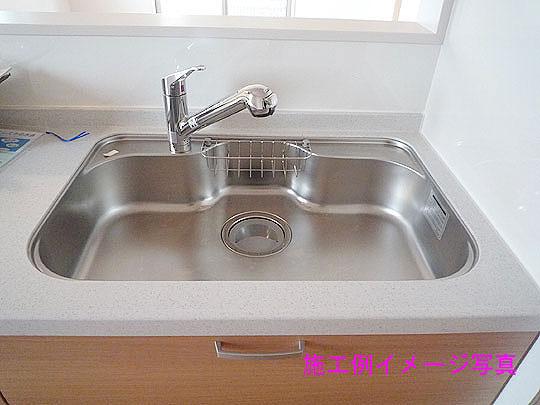 Faucet integrated water purifier
蛇口一体型浄水器
Non-living roomリビング以外の居室 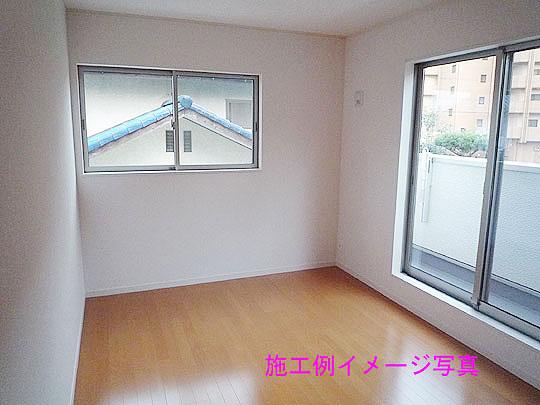 Akarui 2 Kaiyoshitsu
明るーい2階洋室
Primary school小学校 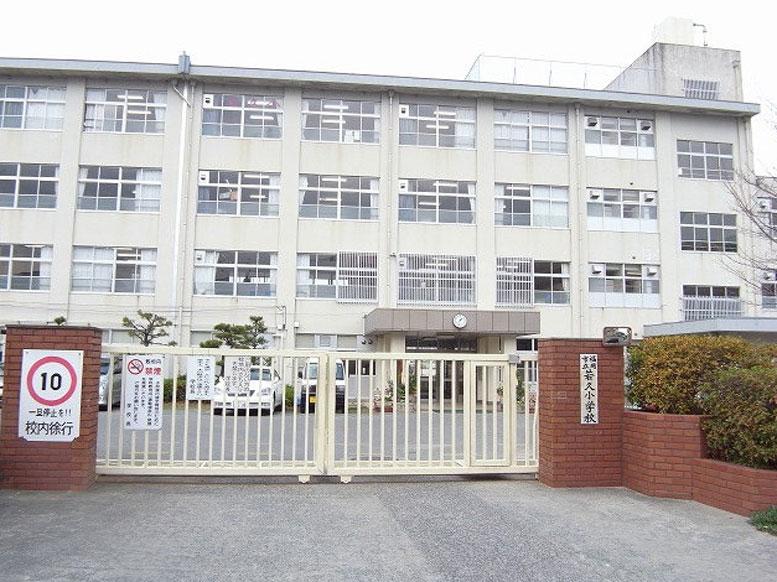 Wakahisa 1200m walk about 15 minutes to elementary school
若久小学校まで1200m 徒歩約15分
Otherその他 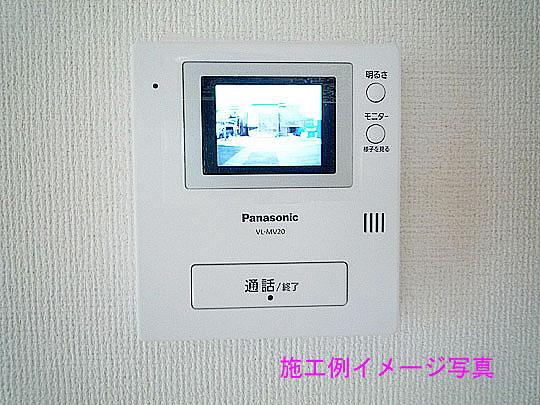 TV monitor phone
TVモニターフォン
Location
|






















