New Homes » Kyushu » Fukuoka Prefecture » Nishi-ku
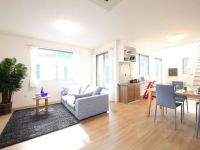 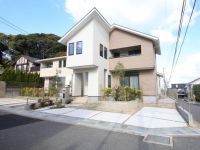
| | Fukuoka Prefecture, Nishi-ku, Fukuoka 福岡県福岡市西区 |
| Nishitetsu "Muromi hills center" walk 1 minute 西鉄バス「室見が丘中央」歩1分 |
| New city block in advance guidance meeting held in! 27 million yen ~ Sale is scheduled. + Please refer to the space of the house of α. 新街区事前案内会開催中!2700万円台 ~ 販売予定です。+αのスペースの家をご覧ください。 |
| ● a wide land ● within the estate that exceeds the New Town ● all residence 60 square meters of the 930 sections of the Fukuoka city's largest Nishitetsu Kin has sales offices, Of 120 buses a day travel 14 minutes by bus to subway ● Nanakuma line "Jirōmaru Station", Airport Line 31 minutes by bus to "Fujisaki Station", Town until Tenjin in consideration of the security in the patrol of five times a day according to the convenience ● full-time warning of the shortest 36 minutes ●福岡市内最大級の930区画のニュータウン●全邸60坪を超える広い土地●団地内に西鉄バス金武営業所があり、1日120本のバスが運行中●地下鉄七隈線「次郎丸駅」までバスで14分、空港線「藤崎駅」までバスで31分、天神までは最短36分の利便性●全日警による1日5回の巡回警備でセキュリティに配慮した街 |
Local guide map 現地案内図 | | Local guide map 現地案内図 | Features pickup 特徴ピックアップ | | Eco-point target housing / Measures to conserve energy / Corresponding to the flat-35S / Airtight high insulated houses / Pre-ground survey / Parking three or more possible / Immediate Available / LDK20 tatami mats or more / Land 50 square meters or more / Energy-saving water heaters / See the mountain / It is close to the city / System kitchen / Bathroom Dryer / Yang per good / All room storage / Siemens south road / A quiet residential area / Around traffic fewer / Or more before road 6m / Corner lot / Japanese-style room / Shaping land / Garden more than 10 square meters / Mist sauna / Idyll / garden / Home garden / Washbasin with shower / Face-to-face kitchen / Security enhancement / Wide balcony / 3 face lighting / Barrier-free / Toilet 2 places / Bathroom 1 tsubo or more / 2-story / 2 or more sides balcony / South balcony / Double-glazing / Zenshitsuminami direction / Otobasu / Warm water washing toilet seat / Nantei / Underfloor Storage / The window in the bathroom / Atrium / TV monitor interphone / High-function toilet / Leafy residential area / Urban neighborhood / Mu front building / All living room flooring / Wood deck / Good view / IH cooking heater / Dish washing dryer / Walk-in closet / Or more ceiling height 2.5m / All room 6 tatami mats or more / Water filter / Living stairs / All-electric / City gas / BS ・ CS ・ CATV / Located on a hill / A large gap between the neighboring house / Maintained sidewalk / In a large town / Fireworks viewing / 2 family house / Floor heating / Development subdivision in / Audio bus エコポイント対象住宅 /省エネルギー対策 /フラット35Sに対応 /高気密高断熱住宅 /地盤調査済 /駐車3台以上可 /即入居可 /LDK20畳以上 /土地50坪以上 /省エネ給湯器 /山が見える /市街地が近い /システムキッチン /浴室乾燥機 /陽当り良好 /全居室収納 /南側道路面す /閑静な住宅地 /周辺交通量少なめ /前道6m以上 /角地 /和室 /整形地 /庭10坪以上 /ミストサウナ /田園風景 /庭 /家庭菜園 /シャワー付洗面台 /対面式キッチン /セキュリティ充実 /ワイドバルコニー /3面採光 /バリアフリー /トイレ2ヶ所 /浴室1坪以上 /2階建 /2面以上バルコニー /南面バルコニー /複層ガラス /全室南向き /オートバス /温水洗浄便座 /南庭 /床下収納 /浴室に窓 /吹抜け /TVモニタ付インターホン /高機能トイレ /緑豊かな住宅地 /都市近郊 /前面棟無 /全居室フローリング /ウッドデッキ /眺望良好 /IHクッキングヒーター /食器洗乾燥機 /ウォークインクロゼット /天井高2.5m以上 /全居室6畳以上 /浄水器 /リビング階段 /オール電化 /都市ガス /BS・CS・CATV /高台に立地 /隣家との間隔が大きい /整備された歩道 /大型タウン内 /花火大会鑑賞 /2世帯住宅 /床暖房 /開発分譲地内 /オーディオバス | Event information イベント情報 | | Model House (please visitors to direct local) schedule / Every Saturday, Sunday and public holidays time / 10:00 ~ 19:00 Property Limited in various consultations held in. There is also deals story is available properties during the. For more information, please contact your local staff. モデルハウス(直接現地へご来場ください)日程/毎週土日祝時間/10:00 ~ 19:00物件限定で色々相談会開催中。中にはお得なお話が可能な物件もございます。詳しくは現地スタッフまでお問い合わせください。 | Property name 物件名 | | Vel season Muromi hill ヴェルシーズン室見が丘 | Price 価格 | | 28.8 million yen ~ 33,800,000 yen 2880万円 ~ 3380万円 | Floor plan 間取り | | 4LDK 4LDK | Units sold 販売戸数 | | 14 units 14戸 | Total units 総戸数 | | 930 units 930戸 | Land area 土地面積 | | 206.69 sq m ~ 306 sq m (62.52 tsubo ~ 92.56 square meters) 206.69m2 ~ 306m2(62.52坪 ~ 92.56坪) | Building area 建物面積 | | 115.57 sq m ~ 128.43 sq m (34.95 tsubo ~ 38.84 square meters) 115.57m2 ~ 128.43m2(34.95坪 ~ 38.84坪) | Driveway burden-road 私道負担・道路 | | Road: 6m ~ 16m width with asphalt pavement sidewalk, Driveway burden: No 道路:6m ~ 16m幅アスファルト舗装歩道付、私道負担:無 | Completion date 完成時期(築年月) | | Early September 2013 2013年9月上旬 | Address 住所 | | Fukuoka Prefecture, Nishi-ku, Fukuoka Muromi hill 2-4 No. No. 7 福岡県福岡市西区室見が丘2-4番7号 | Traffic 交通 | | Nishitetsu "Muromi hills center" walk 1 minute subway Nanakuma line "Jiromaru" bus 16 minutes Jiromaru Station walk 1 minute
Subway Airport Line "Fujisaki" bus 34 minutes Ayumi Fujisaki 1 minute 西鉄バス「室見が丘中央」歩1分地下鉄七隈線「次郎丸」バス16分次郎丸駅前歩1分
地下鉄空港線「藤崎」バス34分藤崎歩1分
| Related links 関連リンク | | [Related Sites of this company] 【この会社の関連サイト】 | Contact お問い合せ先 | | Totate Urban Development Information Center TEL: 0800-808-4689 [Toll free] (mobile phone ・ Also available from PHS. ) Please contact the "saw SUUMO (Sumo)" トータテ都市開発インフォメーションセンターTEL:0800-808-4689【通話料無料】(携帯電話・PHSからもご利用いただけます。)「SUUMO(スーモ)を見た」と問い合わせください | Sale schedule 販売スケジュール | | time / 10:00 AM ~ 7:00 PM location / information Center ※ Application fee 100,000 yen at the time of the application is, The previous year's income proof, Seal is required. 時間/10:00AM ~ 7:00PM場所/インフォメーションセンター※申込の際には申込金10万円、前年の収入証明、印鑑が必要です。 | Most price range 最多価格帯 | | 29 million yen (5 units) 2900万円台(5戸) | Expenses 諸費用 | | Other expenses: home security (full-time warning) expense: (in the case of a lump-sum payment five years) 89,460 yen, Town council expense: autonomy fee: 1000 yen / Month, Residents' association fund 150,000 yen (collective), CATV initial cost: 21,000 yen, Flat rate: 735 yen / Month その他諸費用:ホームセキュリティ(全日警)費用:8万9460円(5年間一括払いの場合)、町会費:自治会費:1000円/月、自治会基金15万円(一括)、CATV初期費用:2万1000円、定額料金:735円/月 | Building coverage, floor area ratio 建ぺい率・容積率 | | Building coverage: 50%, Volume ratio: 80% 建ぺい率:50%、容積率:80% | Time residents 入居時期 | | Immediate available 即入居可 | Land of the right form 土地の権利形態 | | Ownership 所有権 | Structure and method of construction 構造・工法 | | Wooden 2-story (2 × 4 construction method), Wooden 2-story (framing method) 木造2階建(2×4工法)、木造2階建(軸組工法) | Construction 施工 | | Construction company :( stock) Totate urban development Kyushu (17 units) 施工会社:(株)トータテ都市開発九州(17戸) | Use district 用途地域 | | One low-rise 1種低層 | Land category 地目 | | Residential land 宅地 | Other limitations その他制限事項 | | Height ceiling Yes, Site area minimum Yes, Building area maximum Yes, Building Agreement Yes 高さ最高限度有、敷地面積最低限度有、建物面積最高限度有、建築協定有 | Overview and notices その他概要・特記事項 | | Completion date ~ Early September 2013, Total units Note: The company equity 376 units, Development total area: 460,000 sq m , Car space, Kyushu Electric Power Co., Inc., Public Water Supply, This sewage, City gas, <Land seller> Corporation Totate urban development (the Minister of Land, Infrastructure and Transport (2) No. 6265, The Japan Housing Construction Industry Association, ※ (Corporation) metropolitan area real estate Fair Trade Council member 完成時期: ~ 2013年9月上旬、総戸数補足:同社持分376戸、開発総面積:約46万m2、カースペース、九州電力、公営水道、本下水、都市ガス、〈土地売主〉株式会社トータテ都市開発(国土交通大臣(2)第6265号、(社)日本住宅建設産業協会会員、※(公社)首都圏不動産公正取引協議会加盟 | Company profile 会社概要 | | <Building seller ・ Land sales tie-up (agency)> Governor of Fukuoka Prefecture (2) No. 15292 Governor of Fukuoka Prefecture (JP -22) No. 105 506 (Company) Fukuoka Prefecture Building Lots and Buildings Transaction Business Association (S) and Japan two-by-four construction Association ※ (One company) Kyushu Real Estate Fair Trade Council member, Inc. Totate urban development Kyushu Fukuoka Tenjin, Chuo-ku, Fukuoka 4-3-30 Tenjin Building New Building 3rd floor <建物売主・土地販売提携(代理)>福岡県知事(2)第15292号 福岡県知事(特-22)第105506号(社)福岡県宅地建物取引業協会会員 (社)日本ツーバイフォー建築協会会員 ※(一社)九州不動産公正取引協議会加盟株式会社トータテ都市開発九州福岡県福岡市中央区天神4-3-30天神ビル新館3階 |
Livingリビング 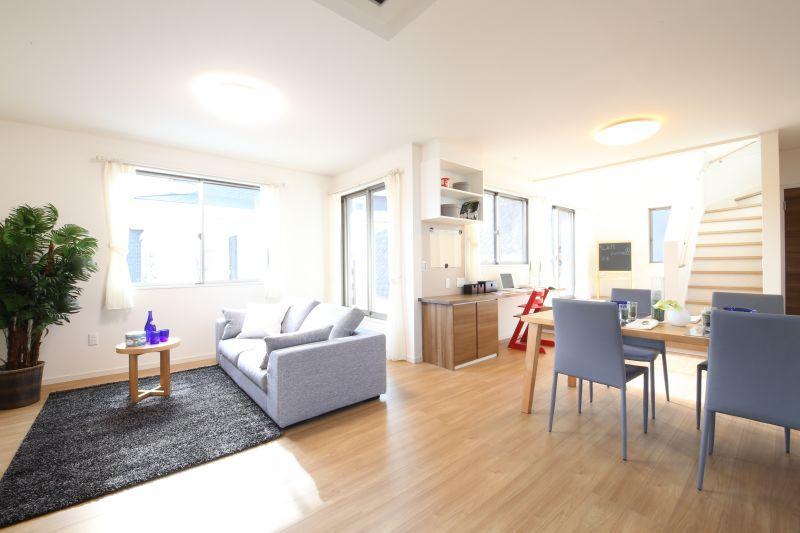 The ・ House with Forest City District Kids Paradise
ザ・フォレスト街区キッズパラダイスのある家
Local appearance photo現地外観写真 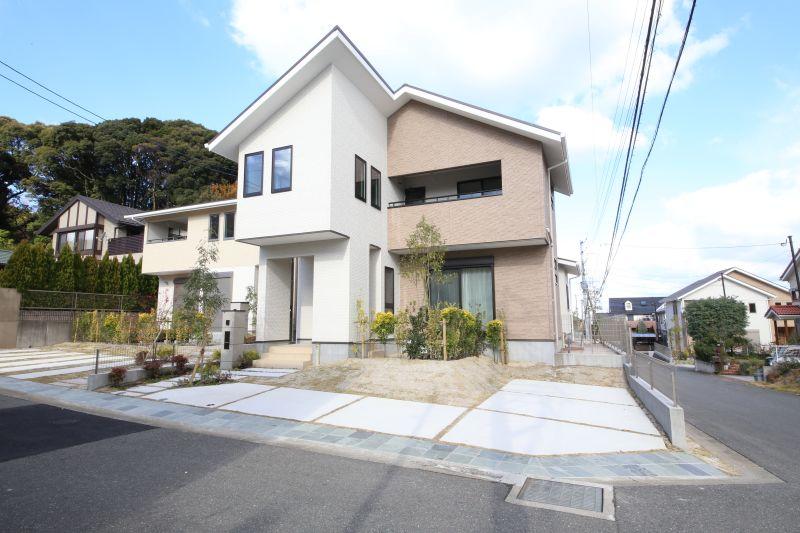 The ・ In Forest No. 9 locations appearance No. 1 popular southeast corner lot with the three parking house. Also included in the amount of money outside structure.
ザ・フォレスト9号地外観1番人気の東南角地で3台駐車場付きの家。外構も金額に含まれてます。
Model house photoモデルハウス写真 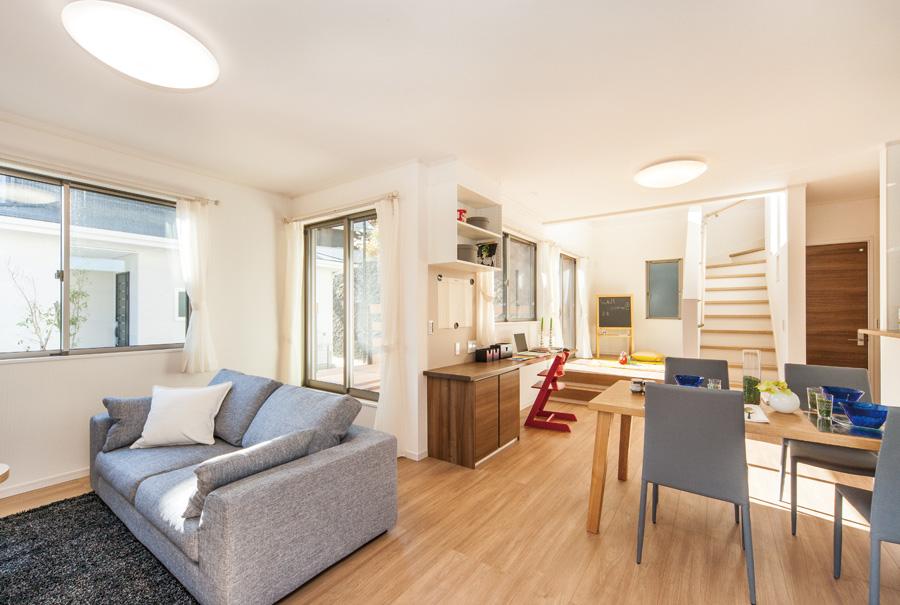 The ・ Living the color of the joinery and flooring calm Forest No. 4 place is match the furniture that was coordinated.
ザ・フォレスト4号地落ち着いたカラーの建具とフローリングがコーディネートされた家具とマッチしているリビング。
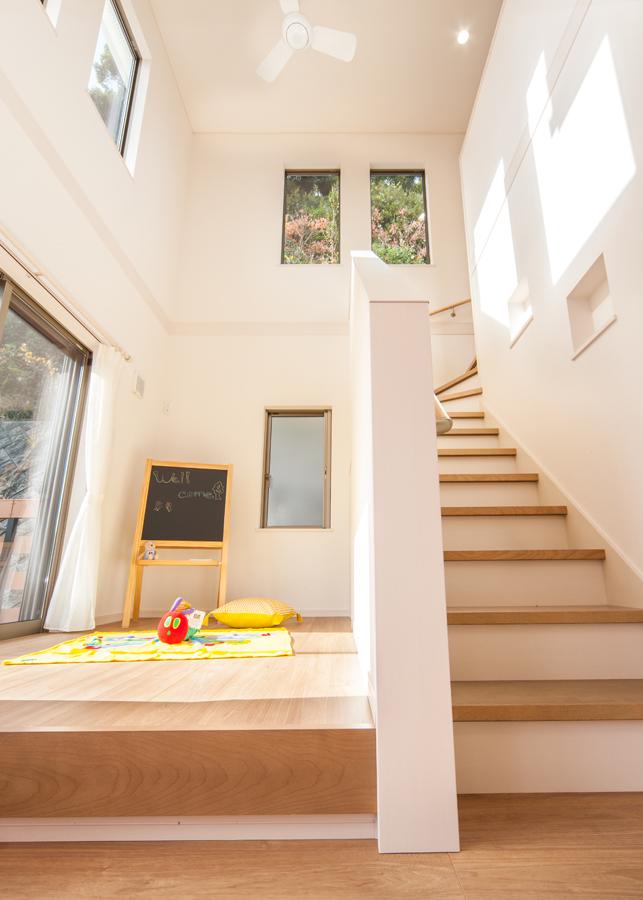 The ・ Forest 4 Gochi living and stairs in the middle of + α space. It is perfect for a children's playground.
ザ・フォレスト4号地リビングと階段途中の+αスペース。お子様の遊び場にぴったりです。
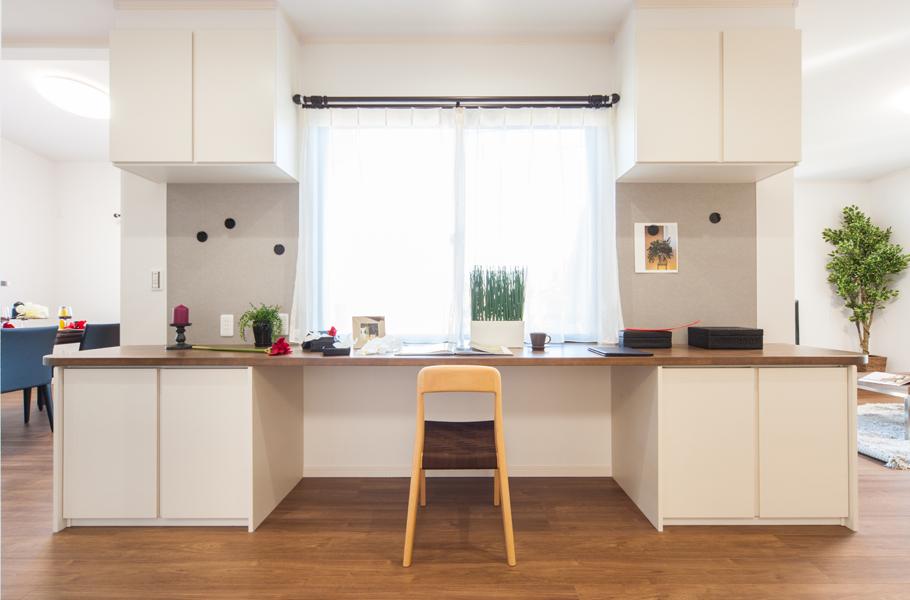 The ・ Living the coordination of Forest No. 9 place furniture to enjoy. Since the corner lot of very bright room.
ザ・フォレスト9号地家具のコーディネートが楽しめるリビング。角地なので非常に明るい室内です。
Floor plan間取り図 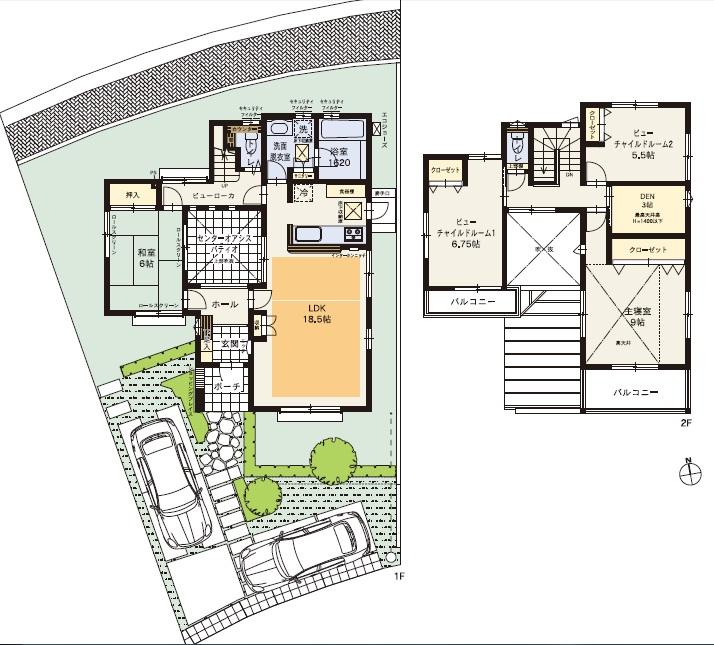 (30th No. 3 place (rest of the house to capture the light)), Price 33,100,000 yen, 4LDK, Land area 220.53 sq m , Building area 119.3 sq m
(30th 3号地(光を取り込む憩いの家))、価格3310万円、4LDK、土地面積220.53m2、建物面積119.3m2
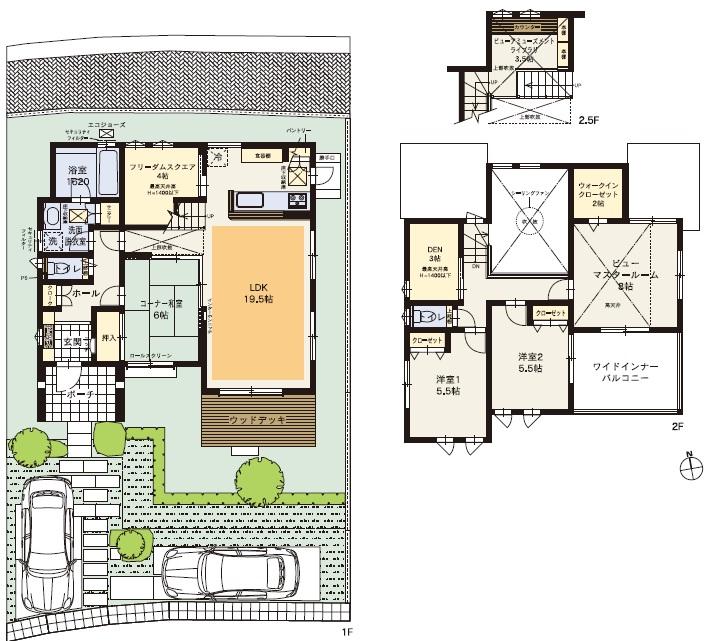 (30th No. 2 place (house learn becomes a habit)), Price 32,800,000 yen, 4LDK, Land area 223.3 sq m , Building area 128.43 sq m
(30th 2号地(学びが習慣になる家))、価格3280万円、4LDK、土地面積223.3m2、建物面積128.43m2
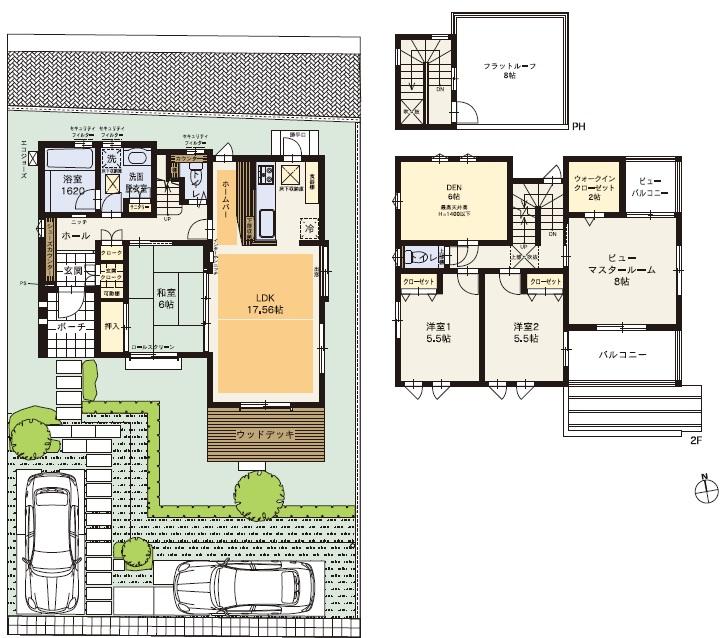 (30th 1 No. locations (home bar smile overflows at home)), Price 32,600,000 yen, 4LDK, Land area 222.37 sq m , Building area 123.6 sq m
(30th 1号地(ホームバーで笑顔があふれる家))、価格3260万円、4LDK、土地面積222.37m2、建物面積123.6m2
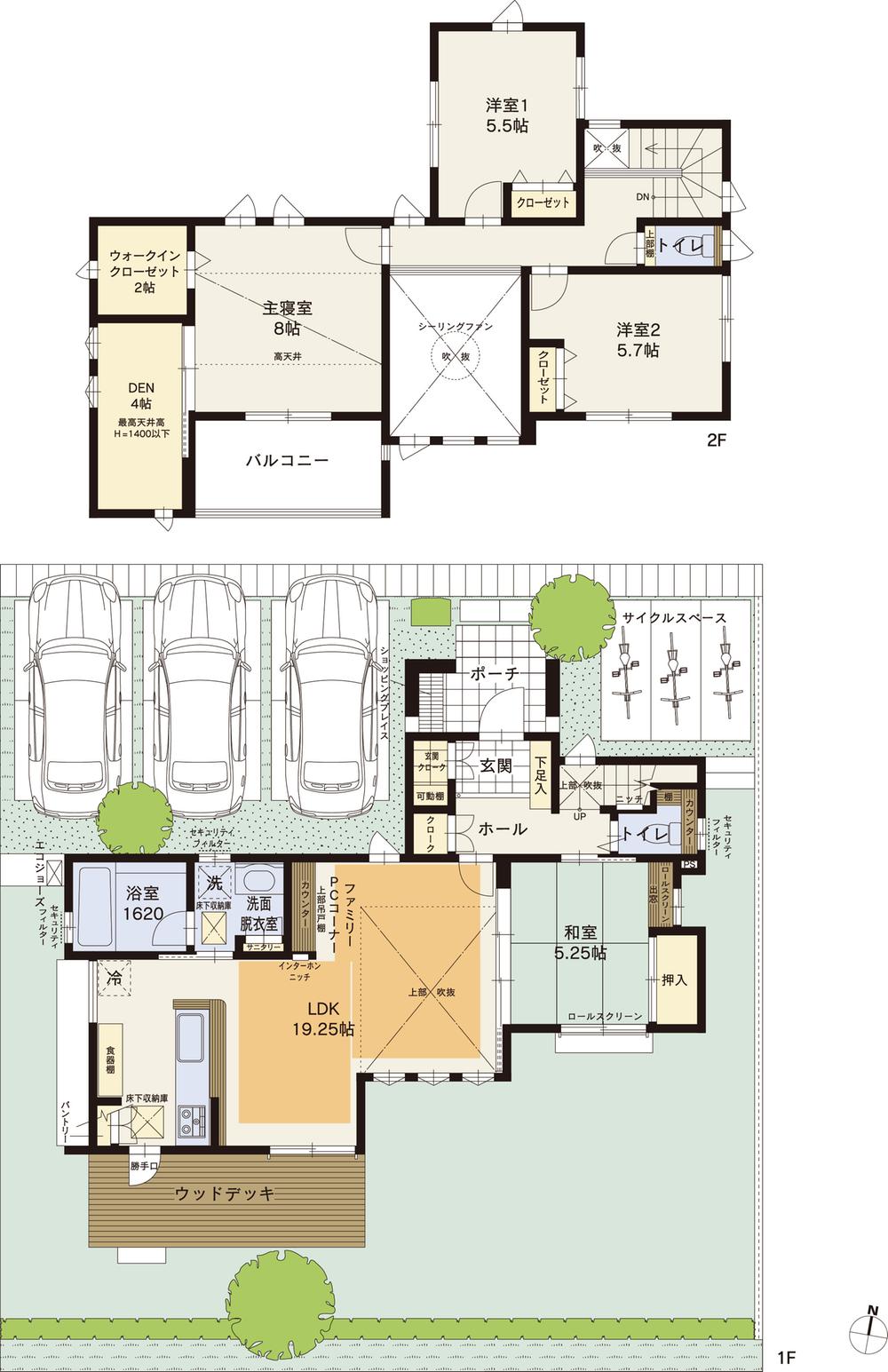 (The ・ Terminal No. 5 place (house with a family PC corner to blow the living)), Price 28.8 million yen, 4LDK, Land area 215.28 sq m , Building area 125.26 sq m
(ザ・ターミナル5号地(吹抜けリビングにファミリーPCコーナーのある家))、価格2880万円、4LDK、土地面積215.28m2、建物面積125.26m2
Local guide map現地案内図 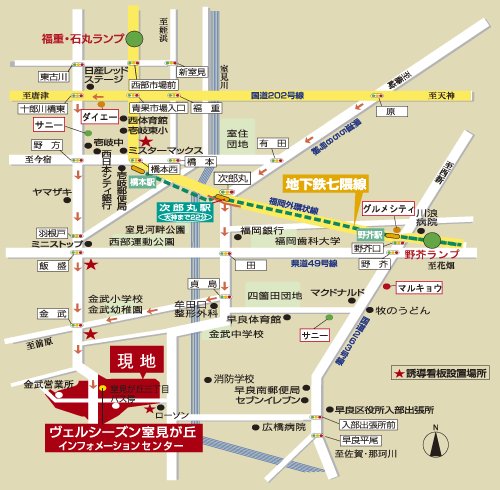 Local guide map / Model house published in. First, To the local Information Center
現地案内図/モデルハウス公開中。まずは、現地インフォメーションセンターへ
Other Environmental Photoその他環境写真 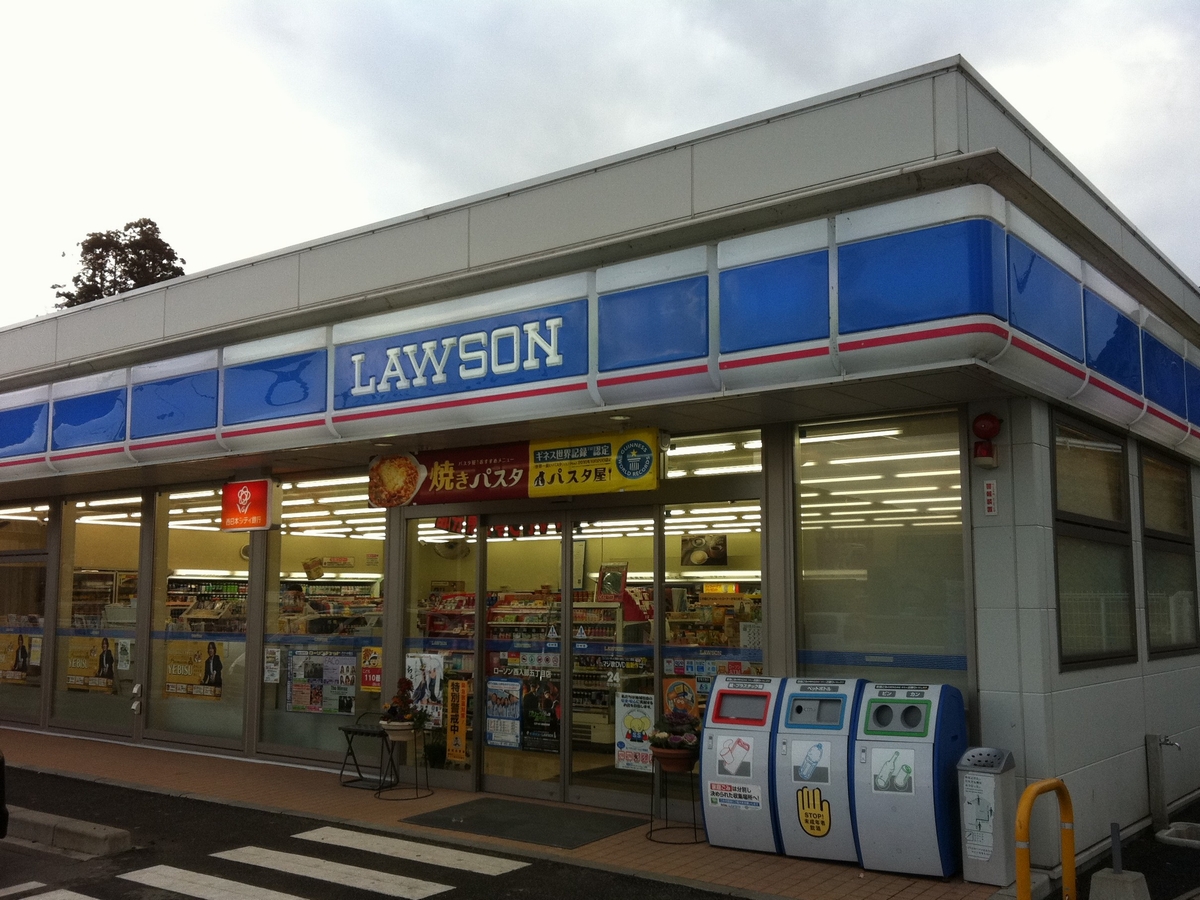 500m from Lawson estate center of the intersection
ローソン 団地中央の交差点より500m
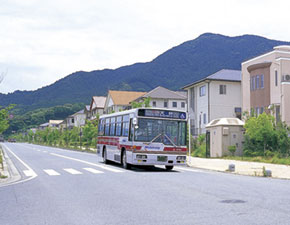 The bus stop in the park there is a bus stop of the seven locations, About 120 flights are in service on weekdays (2013 December)
バス停 団地内には7ヶ所のバス停があり、平日は約120便が運行中(2013年12月現在)
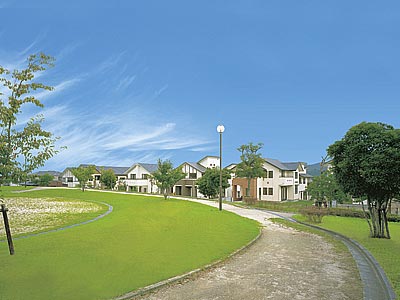 Park is four locations within the park complex. Rich playground for children
公園 団地内に公園が4ヵ所。お子様の遊び場が豊富
Local appearance photo現地外観写真 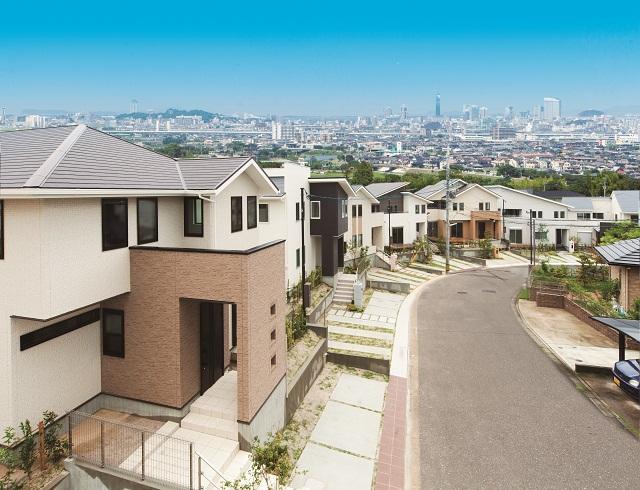 Rooftops of duet series
デュエットシリーズの街並み
Model house photoモデルハウス写真 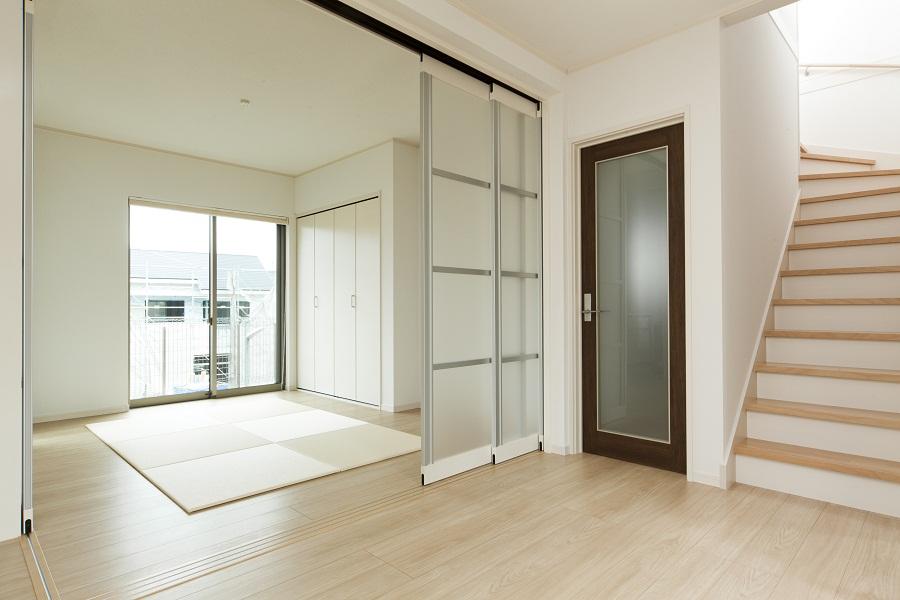 All Western-style house.
オール洋室のお家。
Bathroom浴室 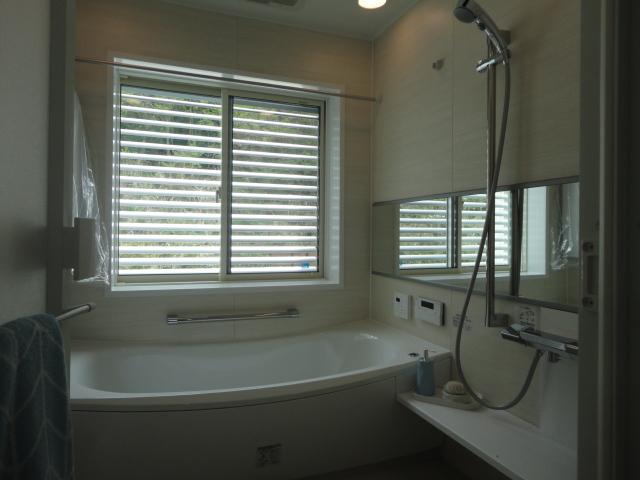 1620 large unit bus Spend a pleasant bathing time in the large windows. Mist with a sauna in the bathroom heating dried (April 2013 shooting)
1620の大型ユニットバス 大きな窓で気持ちの良い入浴時間を過ごせます。浴室暖房乾燥にミストサウナ付き(2013年4月撮影)
Otherその他 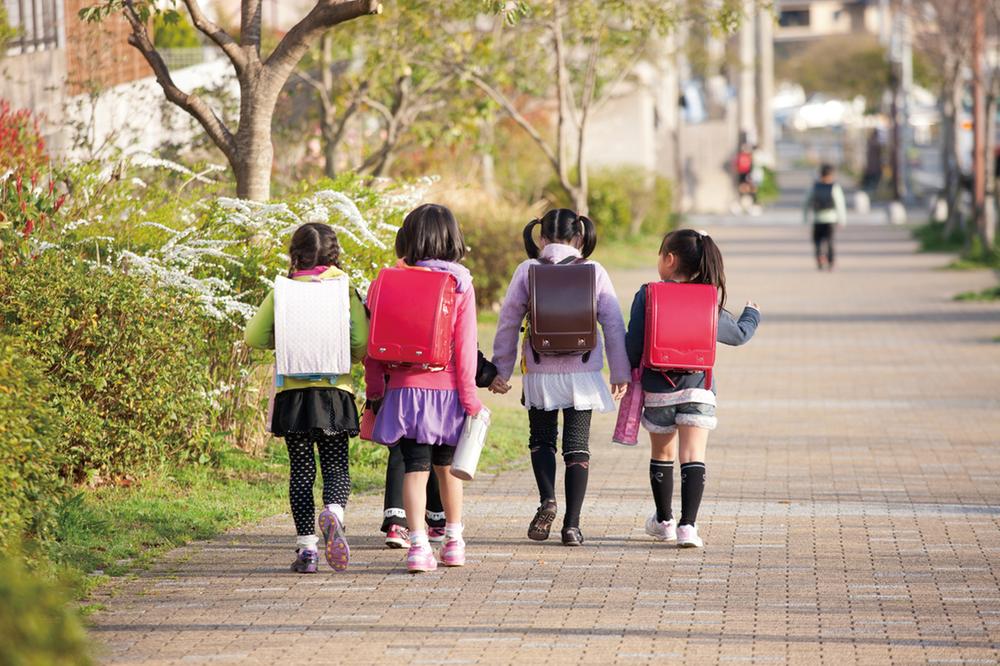 Kin is a lot of students in the school to primary school. School road of peace of mind in a group from school and coughing Ryu tee Town is reserved.
金武小学校にたくさんの生徒が通学中。集団登下校とセキリュティタウンで安心の通学路が確保されています。
Balconyバルコニー 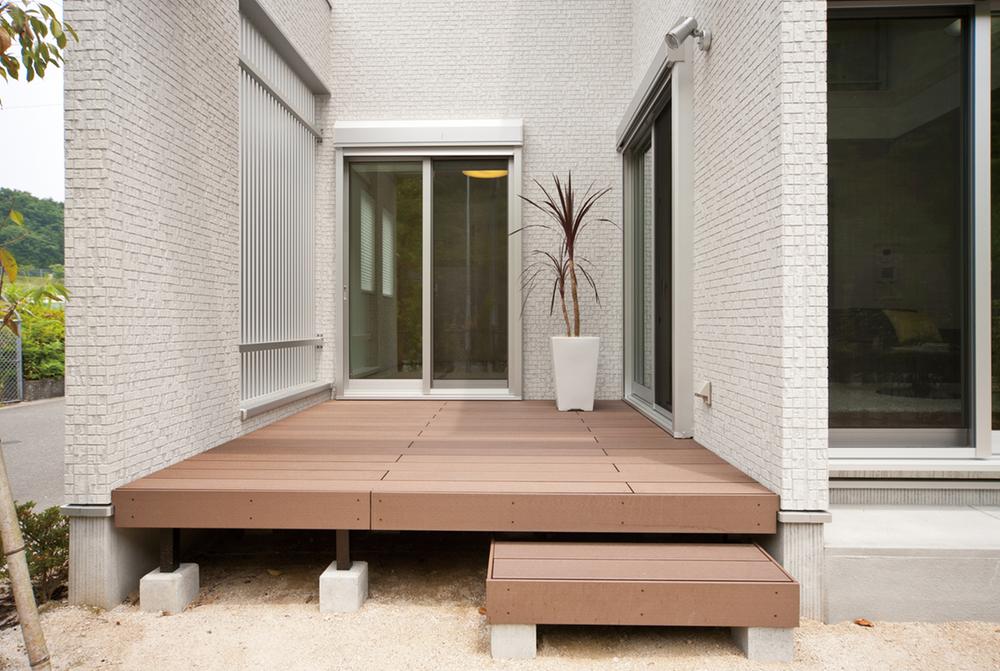 All mansion wood deck is standard specification. And it uses the basic maintenance-free assemblage.
全邸ウッドデッキが標準仕様。しかも基本メンテナンス不要の集合材を使用してます。
Livingリビング 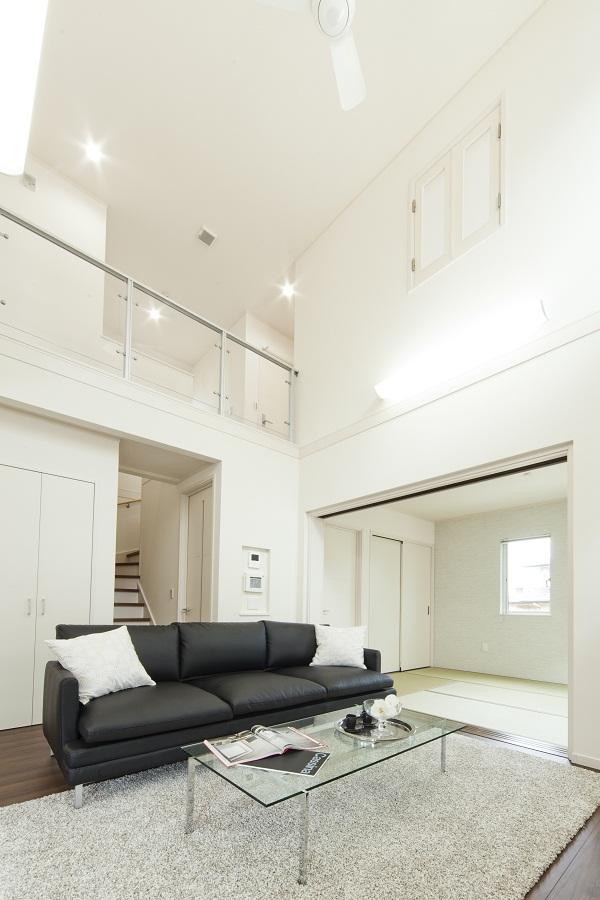 Duet No. 8 locations
デュエット8号地
Kitchenキッチン 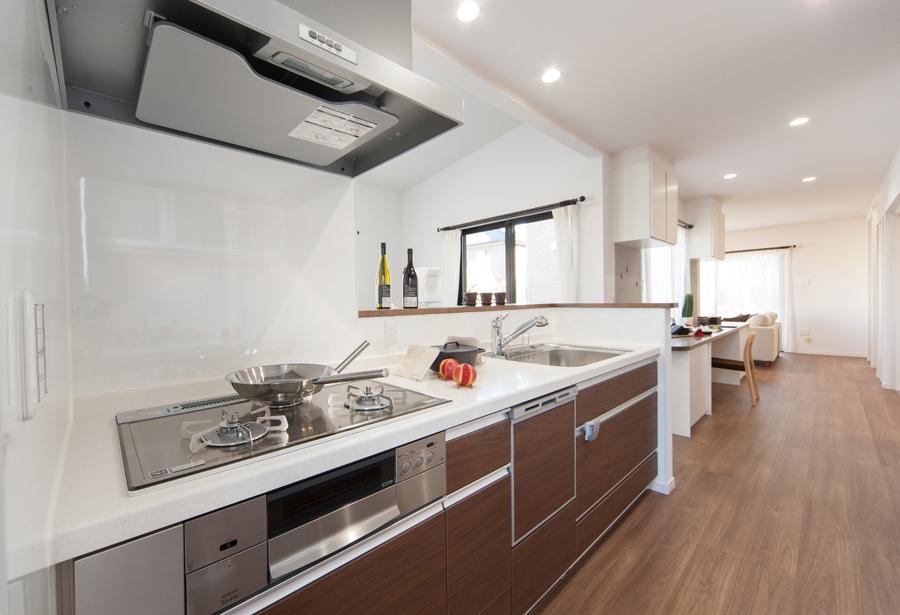 Cupboard, Dishwasher, All mansion standard specification until the water purifier. Easy-to-use is a good kitchen.
カップボード、食洗機、浄水器まで全邸標準仕様。使い勝手の良いキッチンです。
Other localその他現地 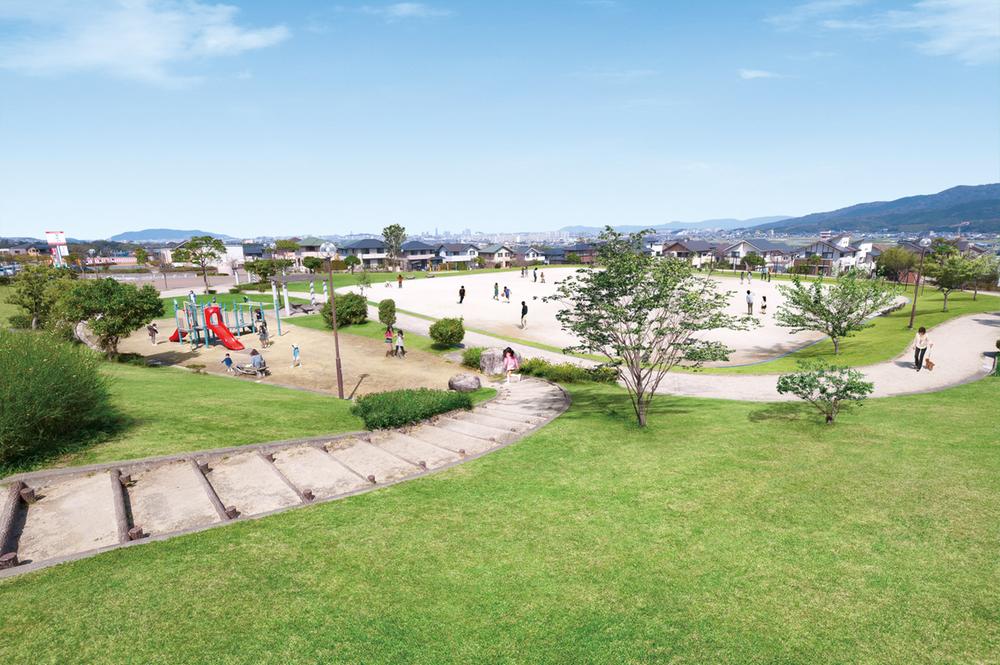 Muromi hills Central Park (April 2012 shooting) There park is four places in the park, Place where the whole family can enjoy as a playground for children
室見が丘中央公園(2012年4月撮影)団地内に公園が4ヶ所あり、お子様の遊び場として家族みんなが楽しめる場所
Other introspectionその他内観 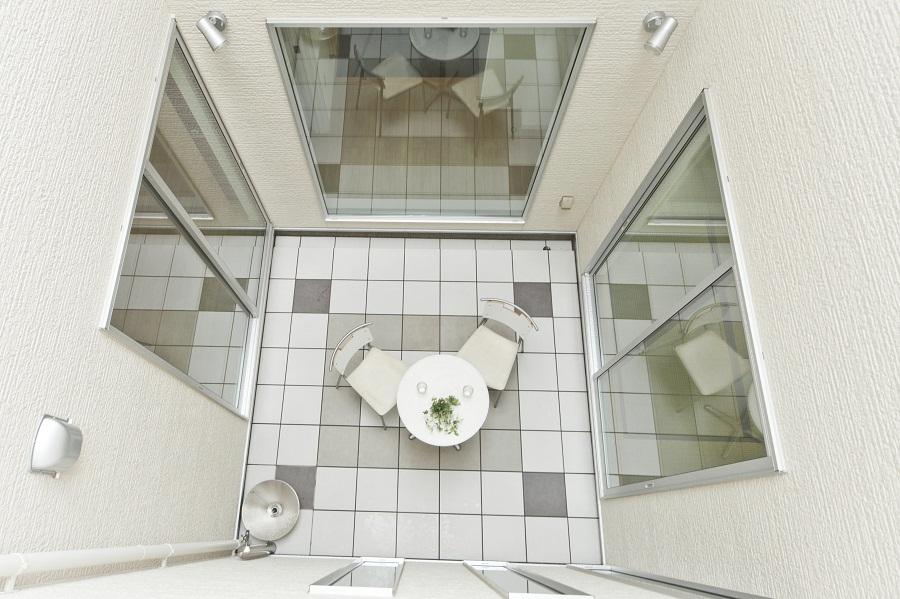 Duet No. 3 place
デュエット3号地
Floor plan間取り図 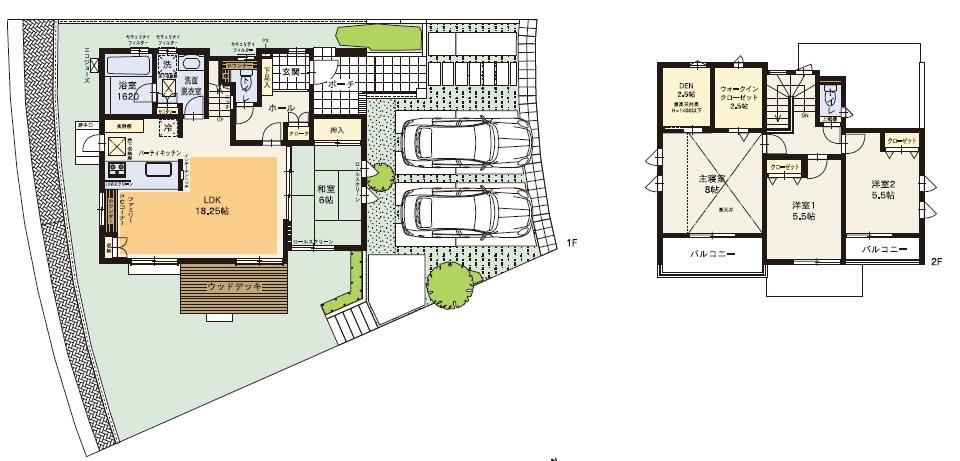 The ・ Forest Street District
ザ・フォレスト街区
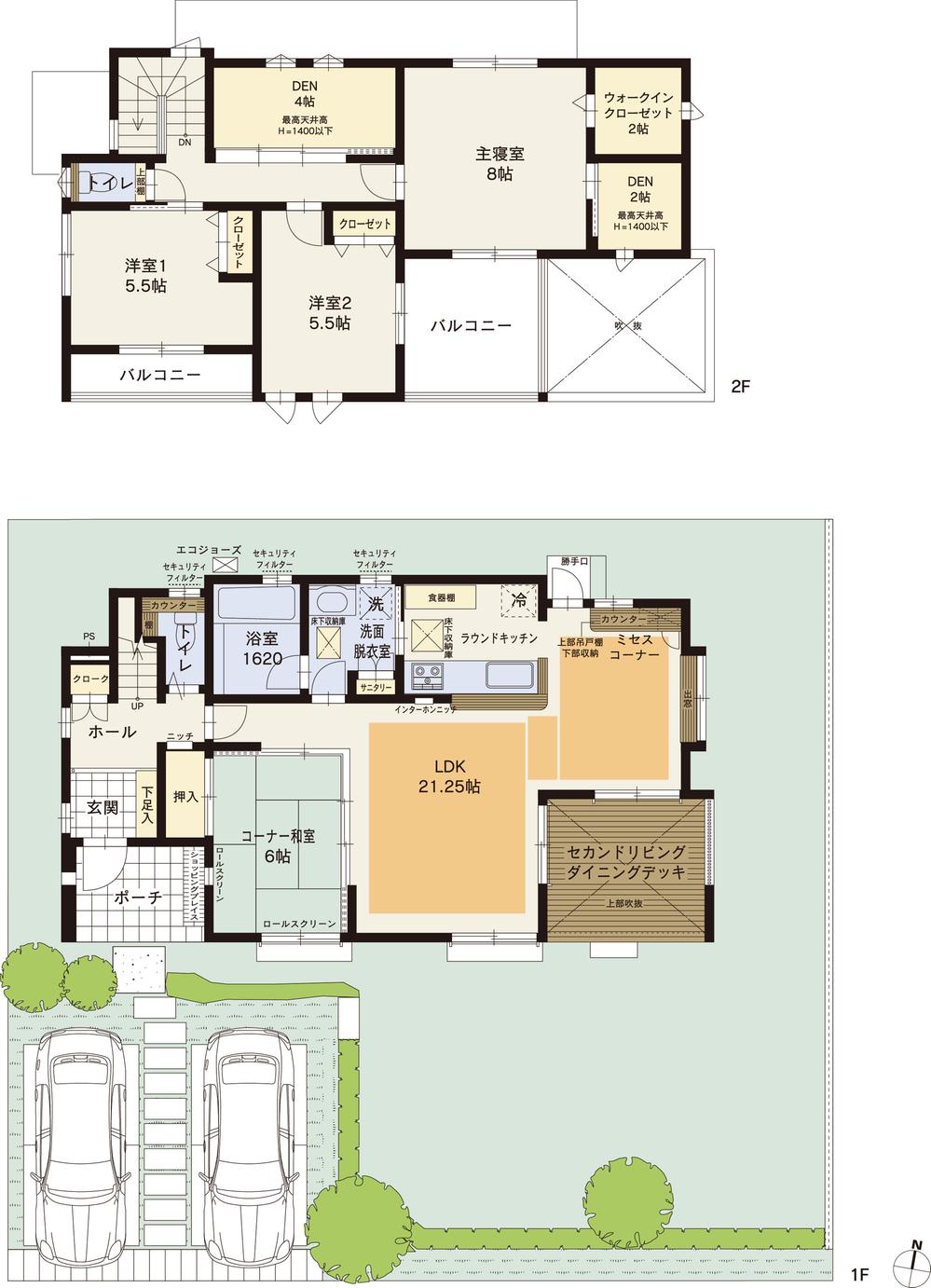 The ・ Forest Street District
ザ・フォレスト街区
Access view交通アクセス図 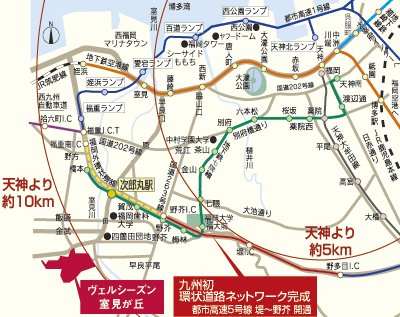 Large New Town <Vel season Muromi Hill> is located approximately 10km zone than Tenjin
〈ヴェルシーズン室見が丘〉は天神より約10km圏に位置する大型ニュータウン
You will receive this brochureこんなパンフレットが届きます 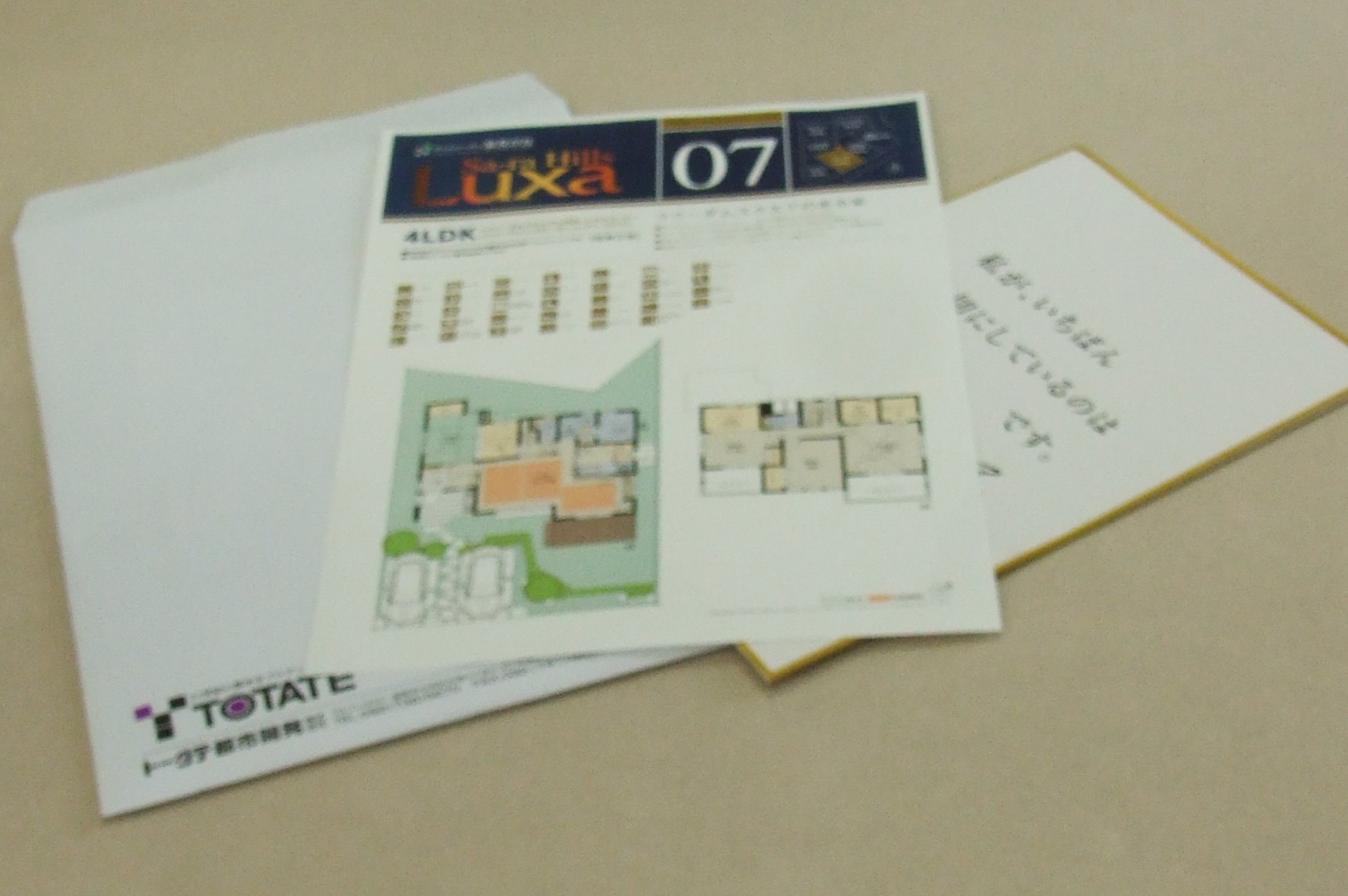 You will receive a listing of the concept and a detailed floor plan plan. Now Request!
物件のコンセプトや詳細な間取りプランが届きます。今すぐ資料請求!
The entire compartment Figure全体区画図 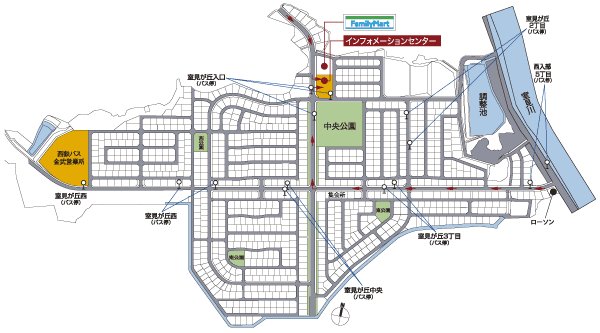 The entire compartment Figure / <Vel season Muromi Hill> is the large housing complex "Muromi hill" in. Bus stop of seven plants in the park, There is a convenience store
全体区画図/〈ヴェルシーズン室見が丘〉は大型団地「室見が丘」内。団地内には7ヵ所のバス停、コンビニがある
Other Environmental Photoその他環境写真 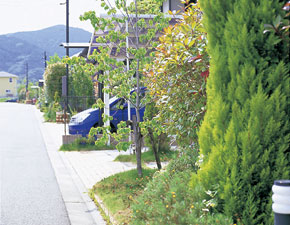 In the park in the planting housing complex, By providing a "cityscape agreement", such as incorporating the planting trappings four seasons on the road side, Streets to realize that a sense of unity to the rich natural blend
団地内植栽 団地内では、道路側に四季を彩る植栽を取り入れるなどの「街並み協定」を設けることで、豊かな自然に溶け込む統一感のある街並みが実現
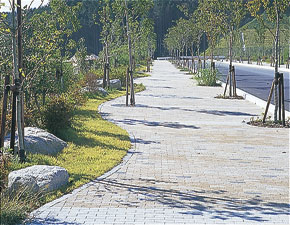 Develop a spacious sidewalk of maximum 9m width in the sidewalk in a housing complex housing complex
団地内歩道 団地内には最大9m幅の広々とした歩道を整備
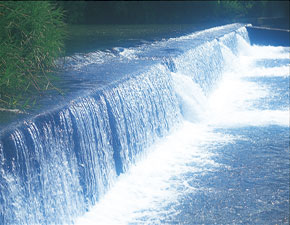 300m to clear stream (Muromi) flowing past the local
現地のそばを流れる清流(室見川)まで300m
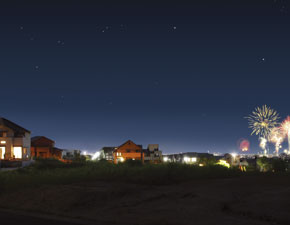 Open-minded view attractive spread to Momochi area and Tenjin area view from within the park. (Photo: August 1, 2009 shooting. Left hand rooftops of existing subdivision)
団地内からの眺望 百道エリアや天神エリアまで広がる開放的な眺望が魅力。(写真は2009年8月1日撮影。左手は既分譲の街並み)
Location
| 































