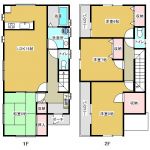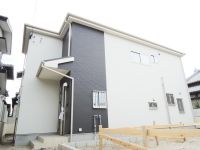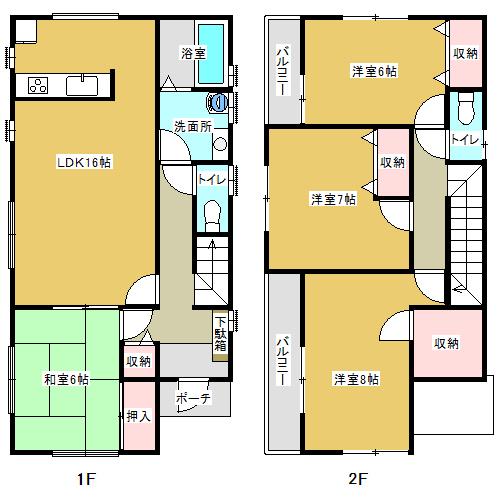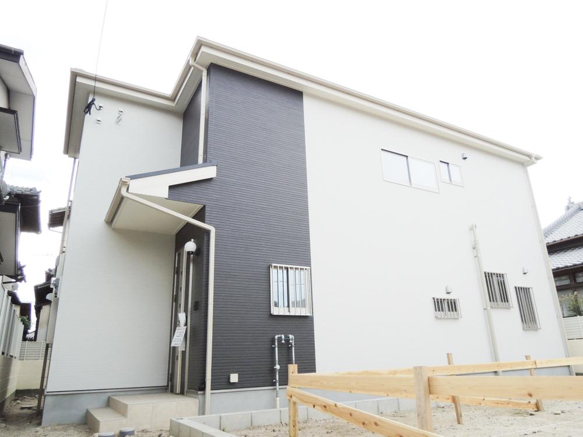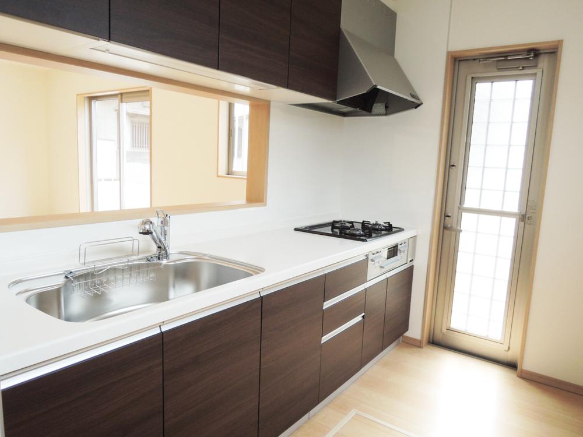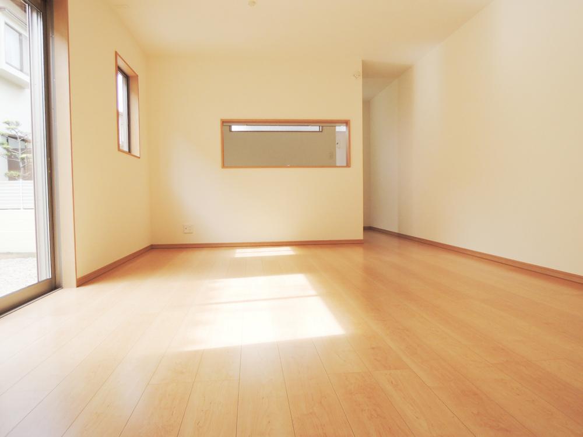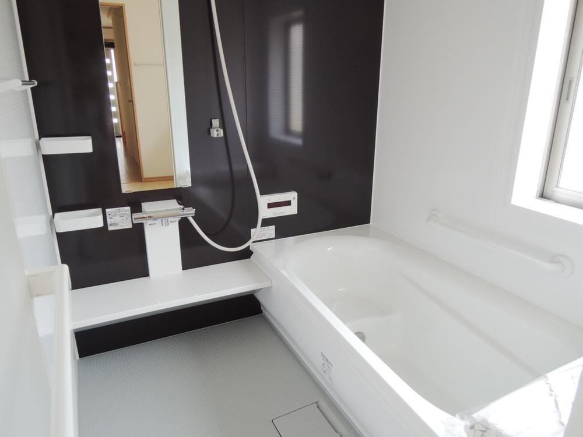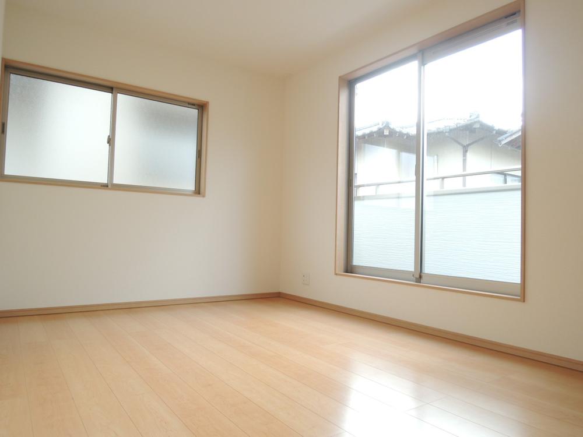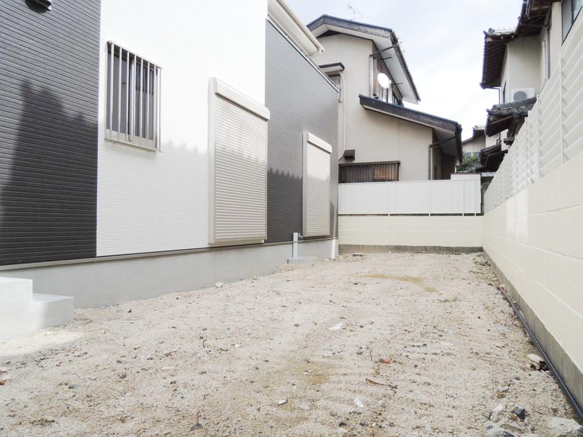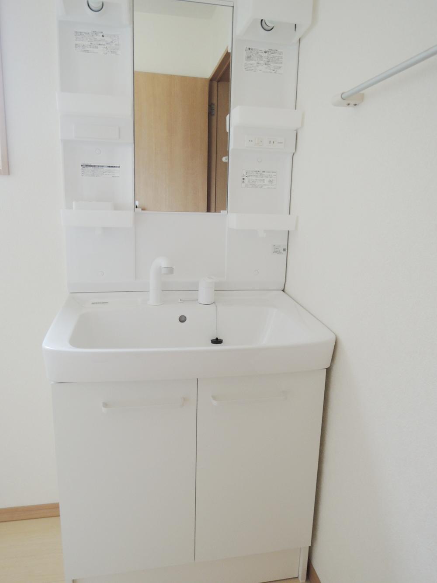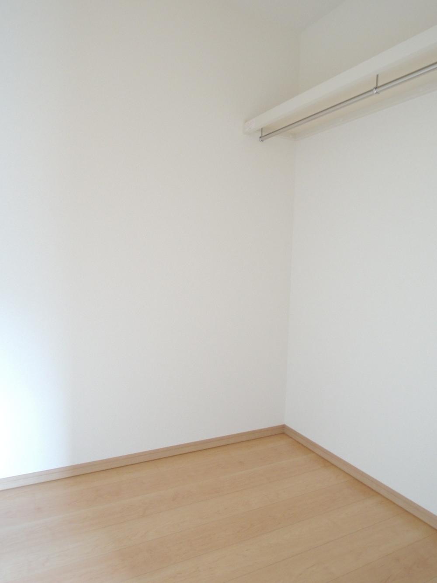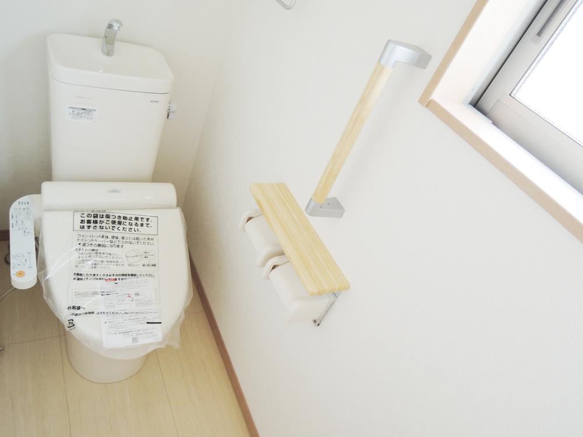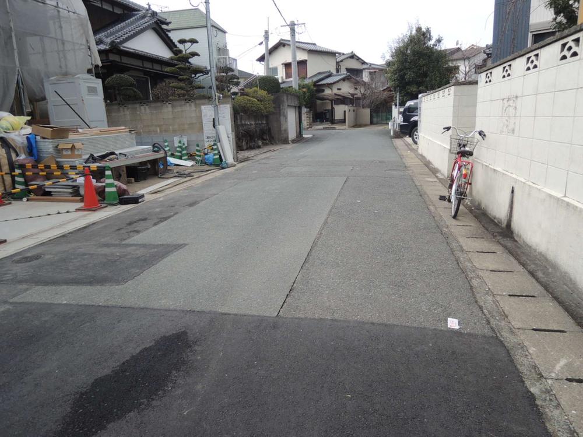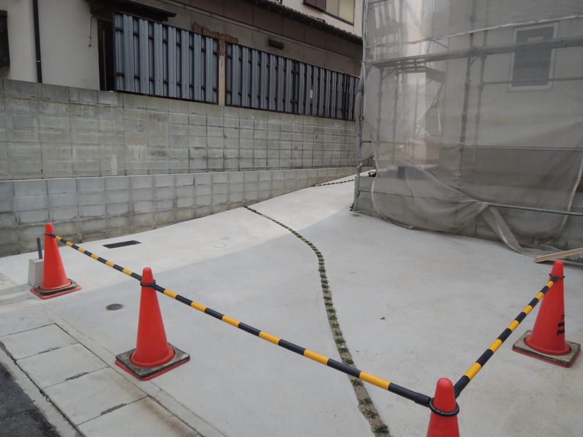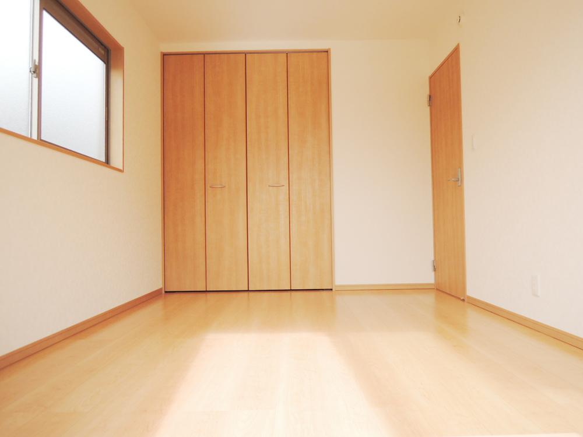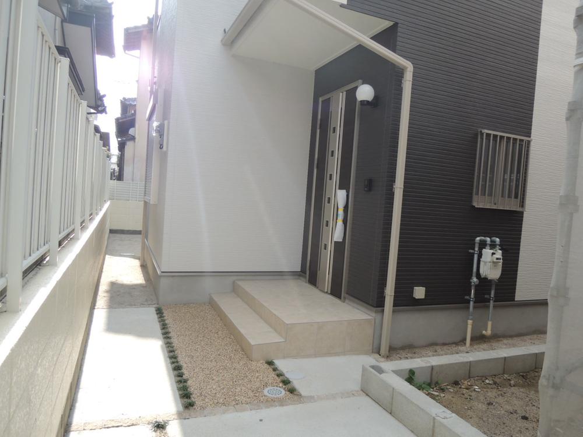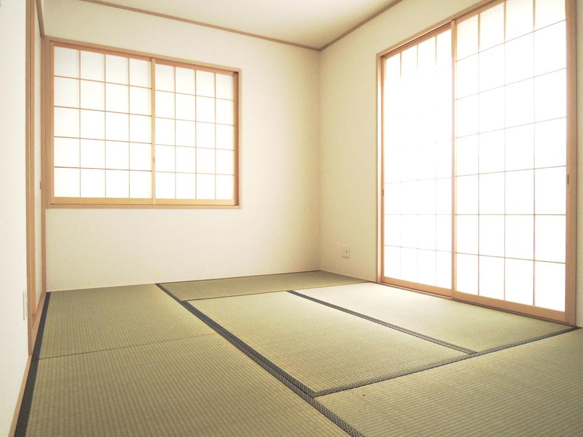|
|
Fukuoka Prefecture, Nishi-ku, Fukuoka
福岡県福岡市西区
|
|
Subway Airport Line "Meinohama" walk 19 minutes
地下鉄空港線「姪浜」歩19分
|
|
Imposing completed! Parking pavement already ・ Parallel two possible parking! A quiet residential area Holiday, Green and water, In the comfort of Odo park! Walk up to Odo park 4 minutes! 2-minute walk from the hood way Odo park!
堂々完成!駐車場舗装済み・並列2台駐車可能!閑静な住宅街 休日は、緑と水、くつろぎの小戸公園で!小戸公園まで徒歩4分!フードウェイ小戸公園まで徒歩2分!
|
|
building ・ Ground 10 year warranty. Parking two possible. Monthly 67,000 yen ~ Repayment possible!
建物・地盤10年保証付き。駐車場2台可能。月々67,000円 ~ ご返済可能!
|
Features pickup 特徴ピックアップ | | Parking two Allowed / 2 along the line more accessible / Super close / System kitchen / Bathroom Dryer / Flat to the station / A quiet residential area / LDK15 tatami mats or more / Around traffic fewer / Japanese-style room / Starting station / Shaping land / Washbasin with shower / Face-to-face kitchen / Toilet 2 places / Bathroom 1 tsubo or more / 2-story / Warm water washing toilet seat / Urban neighborhood / Walk-in closet / Maintained sidewalk / Flat terrain 駐車2台可 /2沿線以上利用可 /スーパーが近い /システムキッチン /浴室乾燥機 /駅まで平坦 /閑静な住宅地 /LDK15畳以上 /周辺交通量少なめ /和室 /始発駅 /整形地 /シャワー付洗面台 /対面式キッチン /トイレ2ヶ所 /浴室1坪以上 /2階建 /温水洗浄便座 /都市近郊 /ウォークインクロゼット /整備された歩道 /平坦地 |
Price 価格 | | 29,890,000 yen 2989万円 |
Floor plan 間取り | | 4LDK 4LDK |
Units sold 販売戸数 | | 1 units 1戸 |
Land area 土地面積 | | 190.23 sq m (registration) 190.23m2(登記) |
Building area 建物面積 | | 105.99 sq m (registration) 105.99m2(登記) |
Driveway burden-road 私道負担・道路 | | Nothing 無 |
Completion date 完成時期(築年月) | | October 2013 2013年10月 |
Address 住所 | | Fukuoka Prefecture, Nishi-ku, Fukuoka Odo 3 福岡県福岡市西区小戸3 |
Traffic 交通 | | Subway Airport Line "Meinohama" walk 19 minutes
Nishitetsu "vehicle base before" walk 10 minutes 地下鉄空港線「姪浜」歩19分
西鉄バス「車両基地前」歩10分 |
Related links 関連リンク | | [Related Sites of this company] 【この会社の関連サイト】 |
Contact お問い合せ先 | | TEL: 0800-602-6113 [Toll free] mobile phone ・ Also available from PHS
Caller ID is not notified
Please contact the "saw SUUMO (Sumo)"
If it does not lead, If the real estate company TEL:0800-602-6113【通話料無料】携帯電話・PHSからもご利用いただけます
発信者番号は通知されません
「SUUMO(スーモ)を見た」と問い合わせください
つながらない方、不動産会社の方は
|
Building coverage, floor area ratio 建ぺい率・容積率 | | 60% ・ 200% 60%・200% |
Time residents 入居時期 | | Immediate available 即入居可 |
Land of the right form 土地の権利形態 | | Ownership 所有権 |
Structure and method of construction 構造・工法 | | Wooden 2-story 木造2階建 |
Use district 用途地域 | | One dwelling 1種住居 |
Overview and notices その他概要・特記事項 | | Building confirmation number: KJH13-01984-1, Parking: car space 建築確認番号:KJH13-01984-1、駐車場:カースペース |
Company profile 会社概要 | | <Mediation> Governor of Fukuoka Prefecture (1) No. 016924 (Ltd.) Castle House Yubinbango814-0142 Fukuoka Jonan-ku Katae 5-1-45 <仲介>福岡県知事(1)第016924号(株)キャッスルハウス〒814-0142 福岡県福岡市城南区片江5-1-45 |
