New Homes » Kyushu » Fukuoka Prefecture » Nishi-ku
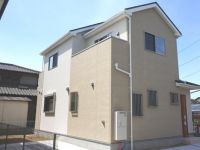 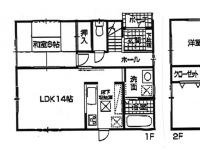
| | Fukuoka Prefecture, Nishi-ku, Fukuoka 福岡県福岡市西区 |
| JR Chikuhi line "Imajuku" walk 12 minutes JR筑肥線「今宿」歩12分 |
| "With solar power generation system" eco house Lumiere Imajuku shop 460m ・ Drugstore Mori 170m commute ・ Commute ・ Shopping convenient! Imajuku Small ・ GenHiroshi in ※ Visit hope other details, please contact us please feel free to 『太陽光発電システム付』eco住宅 ルミエール今宿店460m・ドラッグストアモリ170m 通勤・通学・買物至便! 今宿小・玄洋中※見学希望他詳細は御気軽にお問い合せ下さい |
| ◆ "Housing mile Support Campaign" underway! (^ V ^) (^ v ^) (^ v ^) solar power system, Readjustment land within, Super close, Shaping land, Walk-in closet, Face-to-face kitchen, Measures to conserve energy, Corresponding to the flat-35S, Pre-ground survey, Parking two Allowed, Energy-saving water heaters, Facing south, System kitchen, Bathroom Dryer, Yang per good, All room storage, Flat to the station, A quiet residential area, Around traffic fewer, Or more before road 6mese-style room, Washbasin with shower, Wide balcony, Barrier-free, Toilet 2 places, Bathroom 1 tsubo or more, 2-story, South balcony, Double-glazing, Otobasu, Warm water washing toilet seat, Nantei, Underfloor Storage, The window in the bathroom, TV monitor interphone, Ventilation good, All room 6 tatami mats or more, Water purification ◆ 『住マイル応援キャンペーン』 実施中!(^v^) (^v^)(^v^)太陽光発電システム、区画整理地内、スーパーが近い、整形地、ウォークインクロゼット、対面式キッチン、省エネルギー対策、フラット35Sに対応、地盤調査済、駐車2台可、省エネ給湯器、南向き、システムキッチン、浴室乾燥機、陽当り良好、全居室収納、駅まで平坦、閑静な住宅地、周辺交通量少なめ、前道6m以上、和室、シャワー付洗面台、ワイドバルコニー、バリアフリー、トイレ2ヶ所、浴室1坪以上、2階建、南面バルコニー、複層ガラス、オートバス、温水洗浄便座、南庭、床下収納、浴室に窓、TVモニタ付インターホン、通風良好、全居室6畳以上、浄水 |
Features pickup 特徴ピックアップ | | Measures to conserve energy / Corresponding to the flat-35S / Solar power system / Pre-ground survey / Parking two Allowed / Energy-saving water heaters / Super close / Facing south / System kitchen / Bathroom Dryer / Yang per good / All room storage / Flat to the station / A quiet residential area / Around traffic fewer / Or more before road 6m / Japanese-style room / Shaping land / Washbasin with shower / Face-to-face kitchen / Wide balcony / Barrier-free / Toilet 2 places / Bathroom 1 tsubo or more / 2-story / South balcony / Double-glazing / Otobasu / Warm water washing toilet seat / Nantei / Underfloor Storage / The window in the bathroom / TV monitor interphone / Ventilation good / Walk-in closet / All room 6 tatami mats or more / Water filter / City gas / All rooms are two-sided lighting / Maintained sidewalk / Flat terrain / Readjustment land within 省エネルギー対策 /フラット35Sに対応 /太陽光発電システム /地盤調査済 /駐車2台可 /省エネ給湯器 /スーパーが近い /南向き /システムキッチン /浴室乾燥機 /陽当り良好 /全居室収納 /駅まで平坦 /閑静な住宅地 /周辺交通量少なめ /前道6m以上 /和室 /整形地 /シャワー付洗面台 /対面式キッチン /ワイドバルコニー /バリアフリー /トイレ2ヶ所 /浴室1坪以上 /2階建 /南面バルコニー /複層ガラス /オートバス /温水洗浄便座 /南庭 /床下収納 /浴室に窓 /TVモニタ付インターホン /通風良好 /ウォークインクロゼット /全居室6畳以上 /浄水器 /都市ガス /全室2面採光 /整備された歩道 /平坦地 /区画整理地内 | Event information イベント情報 | | (Please be sure to ask in advance) (事前に必ずお問い合わせください) | Price 価格 | | 26,800,000 yen 2680万円 | Floor plan 間取り | | 4LDK + S (storeroom) 4LDK+S(納戸) | Units sold 販売戸数 | | 1 units 1戸 | Total units 総戸数 | | 8 units 8戸 | Land area 土地面積 | | 125.5 sq m (37.96 tsubo) (Registration) 125.5m2(37.96坪)(登記) | Building area 建物面積 | | 98.82 sq m (29.89 tsubo) (Registration) 98.82m2(29.89坪)(登記) | Driveway burden-road 私道負担・道路 | | Nothing, North 6m width 無、北6m幅 | Completion date 完成時期(築年月) | | October 2013 2013年10月 | Address 住所 | | Fukuoka Prefecture, Nishi-ku, Fukuoka Imajuku Street (No. 1 point) 福岡県福岡市西区今宿町(1号地) | Traffic 交通 | | JR Chikuhi line "Imajuku" walk 12 minutes JR筑肥線「今宿」歩12分
| Related links 関連リンク | | [Related Sites of this company] 【この会社の関連サイト】 | Person in charge 担当者より | | Person in charge of real-estate and building Shigetoshi Tanaka Age: 50 Daigyokai Experience: 20 years "better choice", "happy smile" ・ ・ ・ As you willing to many of our customers, even one person, Always settle for a customer's point of view bad also I would like to clearly, Try the easy-to-understand advice, Kindness ・ It is creed the careful work. 担当者宅建田中 重敏年齢:50代業界経験:20年「よりよい選択」 「うれしい笑顔」・・・一人でも多くのお客様に喜んで頂けるように、常にお客様の目線で良し悪しもはっきりと申し上げ、判りやすいアドバイスを心がけ、親切・丁寧な仕事を信条としています。 | Contact お問い合せ先 | | TEL: 0800-603-3197 [Toll free] mobile phone ・ Also available from PHS
Caller ID is not notified
Please contact the "saw SUUMO (Sumo)"
If it does not lead, If the real estate company TEL:0800-603-3197【通話料無料】携帯電話・PHSからもご利用いただけます
発信者番号は通知されません
「SUUMO(スーモ)を見た」と問い合わせください
つながらない方、不動産会社の方は
| Building coverage, floor area ratio 建ぺい率・容積率 | | 60% ・ 150% 60%・150% | Time residents 入居時期 | | Consultation 相談 | Land of the right form 土地の権利形態 | | Ownership 所有権 | Structure and method of construction 構造・工法 | | Wooden 2-story (framing method) 木造2階建(軸組工法) | Use district 用途地域 | | One middle and high 1種中高 | Other limitations その他制限事項 | | Newly built single-family houses all 8 House in the No. 1 destination 新築戸建住宅 全8邸内1号地 | Overview and notices その他概要・特記事項 | | Contact: Shigetoshi Tanaka, Facilities: Public Water Supply, This sewage, City gas, Building confirmation number: No. H25 confirmation architecture Fukuzumi cell this issue 00657, Parking: car space 担当者:田中 重敏、設備:公営水道、本下水、都市ガス、建築確認番号:第H25確認建築福住セ本00657号、駐車場:カースペース | Company profile 会社概要 | | <Mediation> Governor of Fukuoka Prefecture (3) No. 014568 (Corporation), Fukuoka Prefecture Building Lots and Buildings Transaction Business Association (One company) Kyushu Real Estate Fair Trade Council member (Co.) Art Tech Yubinbango815-0082 Fukuoka Prefecture, Minami-ku, Fukuoka City Okusu 1-8-19 first floor <仲介>福岡県知事(3)第014568号(公社)福岡県宅地建物取引業協会会員 (一社)九州不動産公正取引協議会加盟(株)アートテック〒815-0082 福岡県福岡市南区大楠1-8-19 1階 |
Same specifications photos (appearance)同仕様写真(外観) 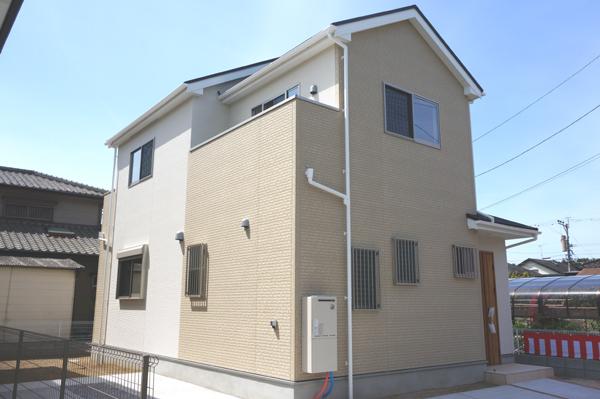 (No. 1 point) same specification
(1号地)同仕様
Floor plan間取り図 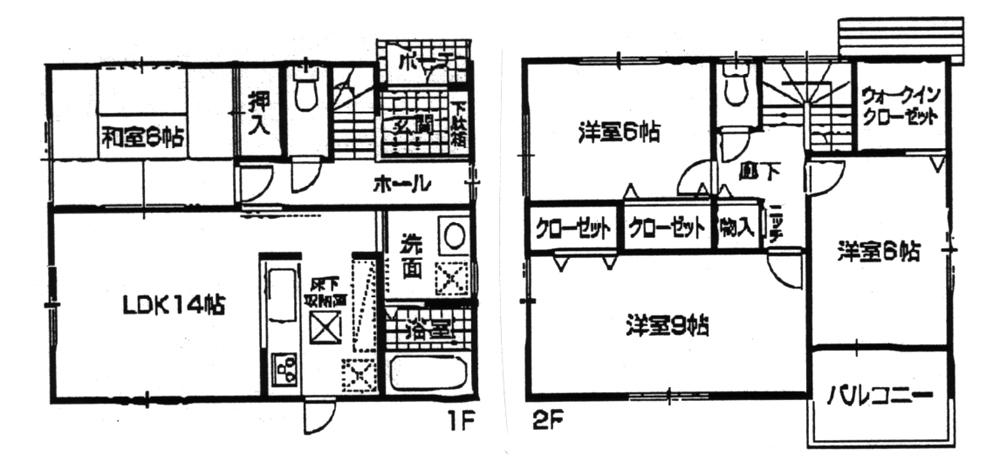 26,800,000 yen, 4LDK + S (storeroom), Land area 125.5 sq m , Building area 98.82 sq m
2680万円、4LDK+S(納戸)、土地面積125.5m2、建物面積98.82m2
Same specifications photos (living)同仕様写真(リビング) 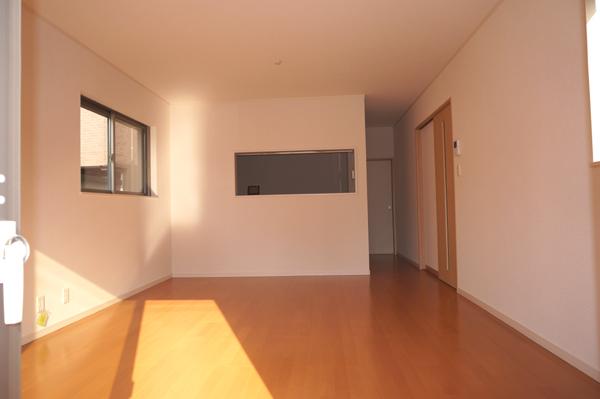 (No. 1 point) same specification
(1号地)同仕様
Same specifications photo (bathroom)同仕様写真(浴室) 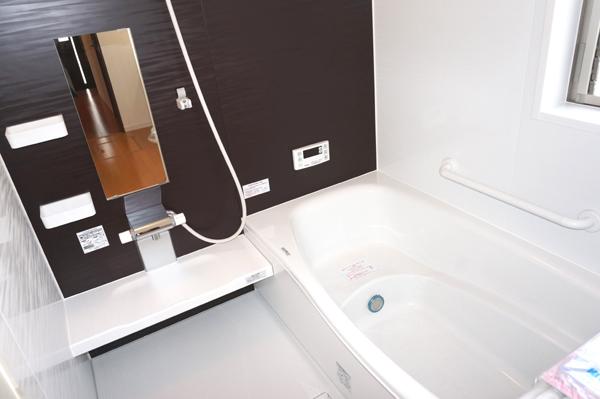 (No. 1 point) same specification
(1号地)同仕様
Same specifications photo (kitchen)同仕様写真(キッチン) 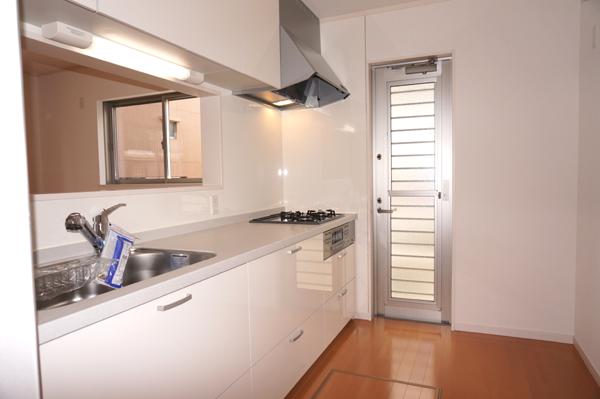 (No. 1 point) same specification
(1号地)同仕様
Same specifications photos (Other introspection)同仕様写真(その他内観) 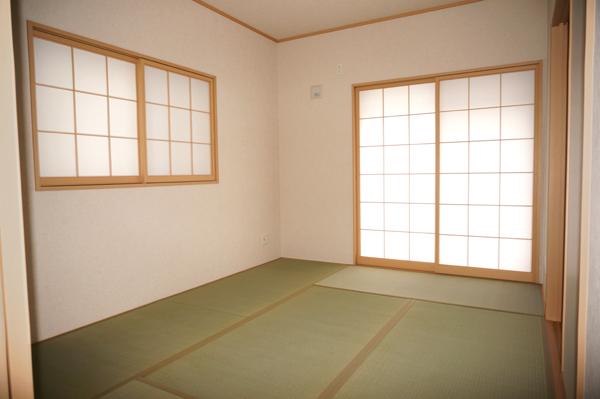 (No. 1 point) same specification
(1号地)同仕様
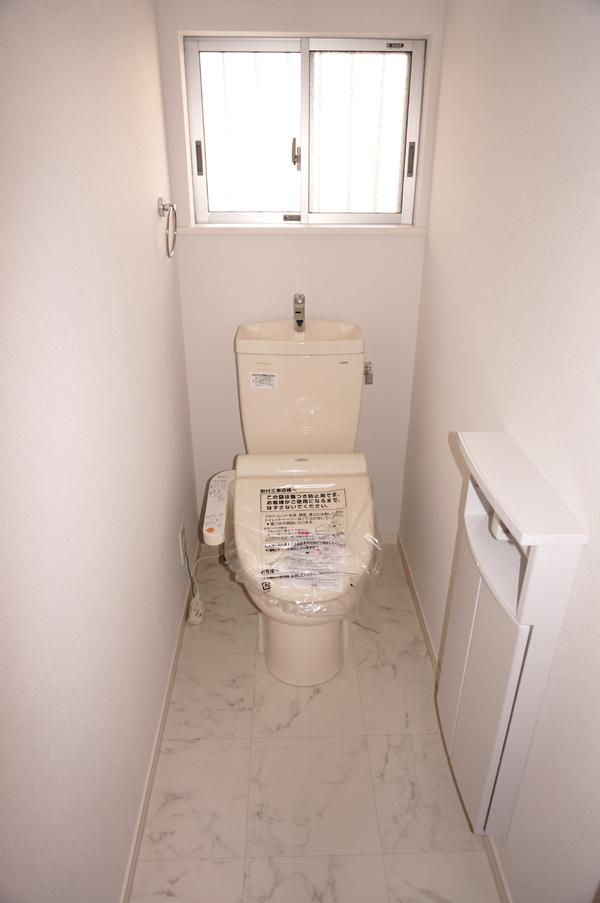 (No. 1 point) same specification
(1号地)同仕様
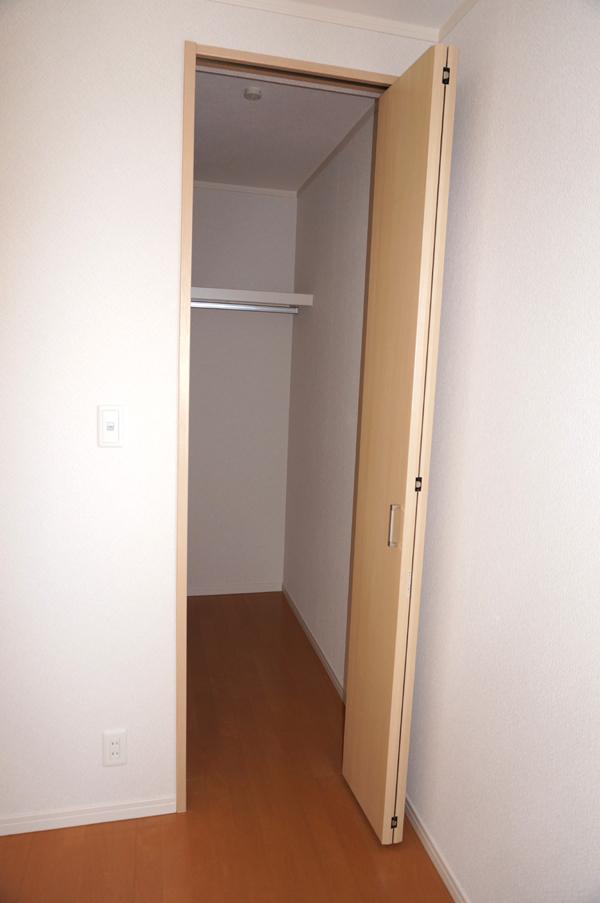 (No. 1 point) same specification
(1号地)同仕様
Location
|









