New Homes » Kyushu » Fukuoka Prefecture » Nishi-ku
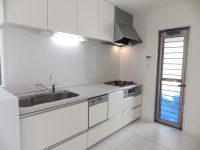 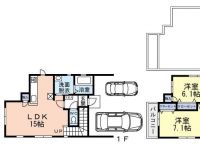
| | Fukuoka Prefecture, Nishi-ku, Fukuoka 福岡県福岡市西区 |
| Subway Airport Line "Meinohama" walk 21 minutes 地下鉄空港線「姪浜」歩21分 |
| Parking two Allowed, System kitchen, Bathroom Dryer, LDK15 tatami mats or more, Washbasin with shower, Toilet 2 places, Bathroom 1 tsubo or more, 2-story, Warm water washing toilet seat, The window in the bathroom, All living room flooring, Dish washing drying 駐車2台可、システムキッチン、浴室乾燥機、LDK15畳以上、シャワー付洗面台、トイレ2ヶ所、浴室1坪以上、2階建、温水洗浄便座、浴室に窓、全居室フローリング、食器洗乾燥 |
| primary school ・ Nursery within a 10-minute walk. With dishwasher in the kitchen. The bathrooms are spacious type in one tsubo bathtub. It is also convenient with Reheating function. 小学校・保育園徒歩10分圏内。システムキッチンで食洗機付き。浴室は一坪浴槽でゆったりタイプ。追い焚き機能も付いて便利です。 |
Features pickup 特徴ピックアップ | | Parking two Allowed / Energy-saving water heaters / System kitchen / Bathroom Dryer / LDK15 tatami mats or more / Washbasin with shower / Toilet 2 places / Bathroom 1 tsubo or more / 2-story / Warm water washing toilet seat / The window in the bathroom / All living room flooring / Dish washing dryer 駐車2台可 /省エネ給湯器 /システムキッチン /浴室乾燥機 /LDK15畳以上 /シャワー付洗面台 /トイレ2ヶ所 /浴室1坪以上 /2階建 /温水洗浄便座 /浴室に窓 /全居室フローリング /食器洗乾燥機 | Price 価格 | | 29,800,000 yen 2980万円 | Floor plan 間取り | | 4LDK + S (storeroom) 4LDK+S(納戸) | Units sold 販売戸数 | | 1 units 1戸 | Total units 総戸数 | | 1 units 1戸 | Land area 土地面積 | | 90.84 sq m 90.84m2 | Building area 建物面積 | | 102.83 sq m 102.83m2 | Driveway burden-road 私道負担・道路 | | Nothing 無 | Completion date 完成時期(築年月) | | October 2013 2013年10月 | Address 住所 | | Fukuoka Prefecture, Nishi-ku, Fukuoka Fukushige 3 福岡県福岡市西区福重3 | Traffic 交通 | | Subway Airport Line "Meinohama" walk 21 minutes 地下鉄空港線「姪浜」歩21分
| Related links 関連リンク | | [Related Sites of this company] 【この会社の関連サイト】 | Person in charge 担当者より | | Person in charge of real-estate and building Yoshida Ambition Age: 30 Daigyokai experience: 2 years request to please let us know. We introduce the perfect property from all the property on the market. Also, Also hear difficult questions I think, "Do rudimentary Do?", Please feel free to ask. We look forward to at any time. 担当者宅建吉田 大志年齢:30代業界経験:2年ご要望をお聞かせください。市場にあるすべての物件からピッタリの物件をご紹介いたします。また、「初歩的かな?」と思う聞きにくい疑問点も、ご遠慮なくお聞きください。いつでもお待ちしております。 | Contact お問い合せ先 | | TEL: 0800-603-6490 [Toll free] mobile phone ・ Also available from PHS
Caller ID is not notified
Please contact the "saw SUUMO (Sumo)"
If it does not lead, If the real estate company TEL:0800-603-6490【通話料無料】携帯電話・PHSからもご利用いただけます
発信者番号は通知されません
「SUUMO(スーモ)を見た」と問い合わせください
つながらない方、不動産会社の方は
| Building coverage, floor area ratio 建ぺい率・容積率 | | 60% ・ 150% 60%・150% | Time residents 入居時期 | | 1 month after the contract 契約後1ヶ月 | Land of the right form 土地の権利形態 | | Ownership 所有権 | Structure and method of construction 構造・工法 | | Wooden 2-story 木造2階建 | Use district 用途地域 | | One middle and high 1種中高 | Overview and notices その他概要・特記事項 | | Contact: Yoshida Ambition, Facilities: Public Water Supply, This sewage, Individual LPG, Building confirmation number: No. H25 確更 architecture Fukuzumi cell this issue 00059, Parking: Garage 担当者:吉田 大志、設備:公営水道、本下水、個別LPG、建築確認番号:第H25確更建築福住セ本00059号、駐車場:車庫 | Company profile 会社概要 | | <Mediation> Minister of Land, Infrastructure and Transport (2) No. 007160 (Corporation), Fukuoka Prefecture Building Lots and Buildings Transaction Business Association (One company) Kyushu Real Estate Fair Trade Council member House Distribution Co., Ltd. Fukuoka sales office Yubinbango815-0035 Fukuoka Prefecture Minami-ku, Fukuoka City Kono 1-19-27 first floor <仲介>国土交通大臣(2)第007160号(公社)福岡県宅地建物取引業協会会員 (一社)九州不動産公正取引協議会加盟ハウス流通(株)福岡営業所〒815-0035 福岡県福岡市南区向野1-19-27 1階 |
Kitchenキッチン 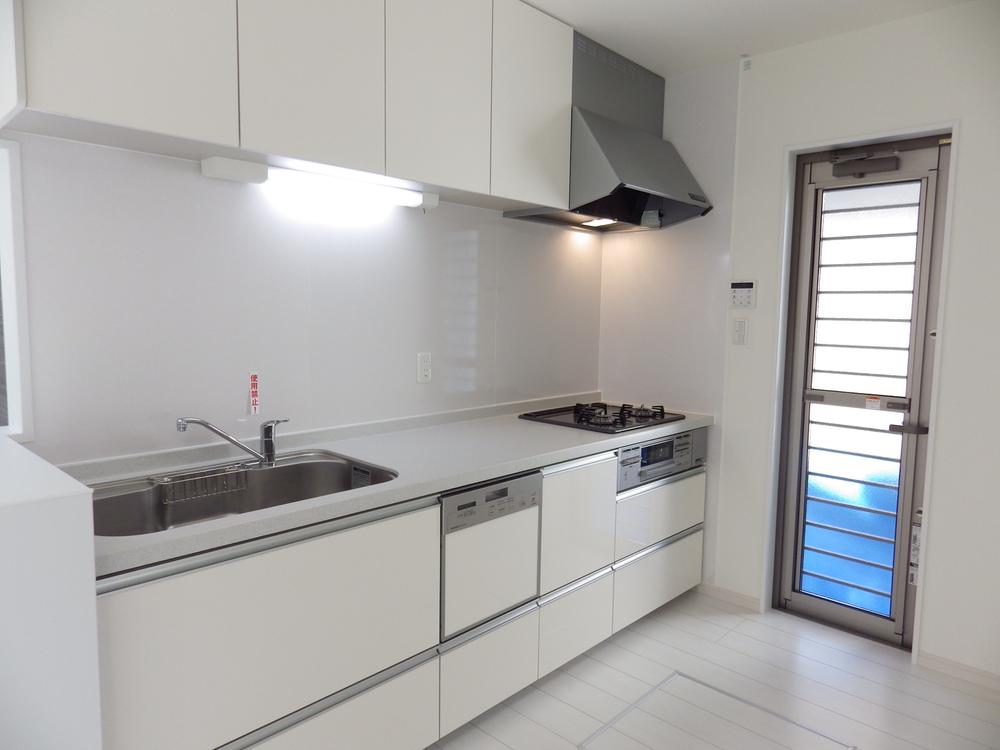 It is with a dishwasher in the kitchen.
システムキッチンで食洗機付きです。
Floor plan間取り図 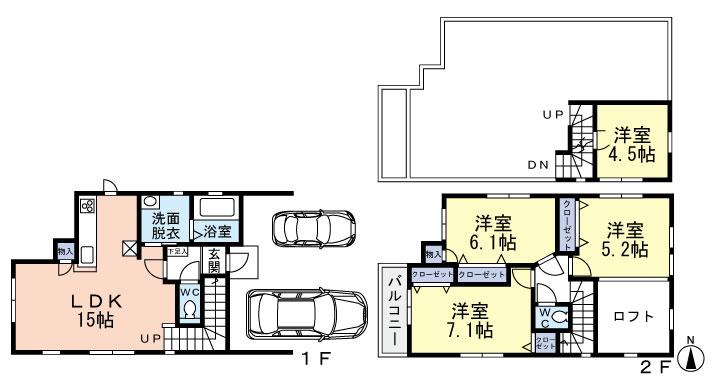 29,800,000 yen, 4LDK + S (storeroom), Land area 90.84 sq m , In the floor plan of the building area 102.83 sq m 4LDK, Also comes with storage rich and loft.
2980万円、4LDK+S(納戸)、土地面積90.84m2、建物面積102.83m2 4LDKの間取りで、収納豊富でロフトも付いています。
Local appearance photo現地外観写真 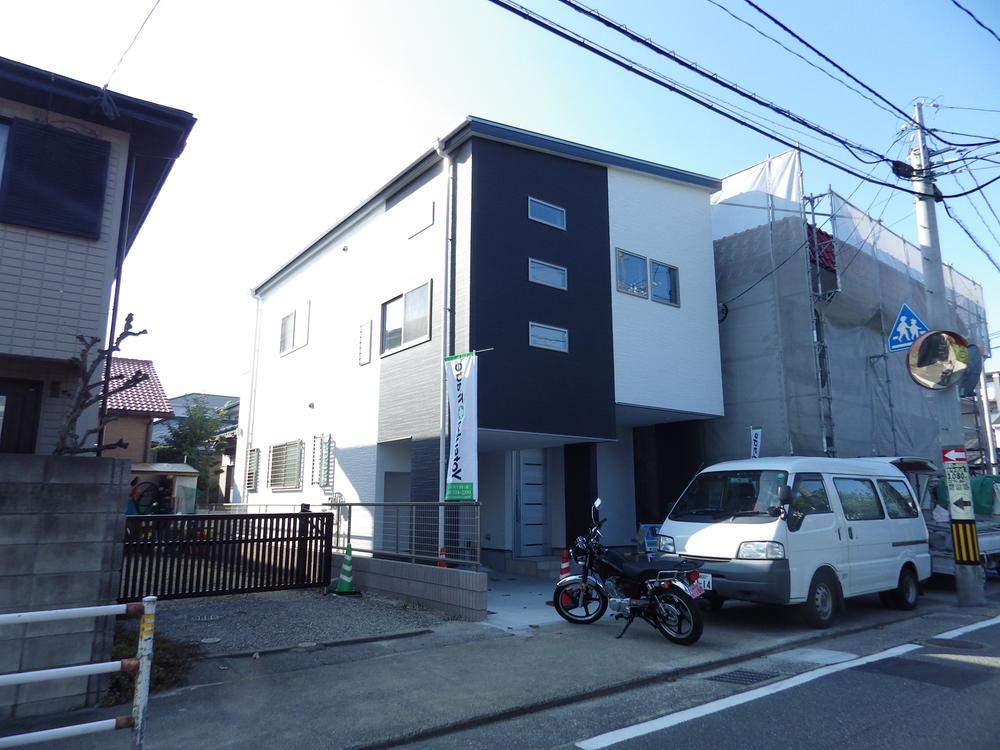 Pair glass ・ Eco is Jaws water heater use.
ペアガラス・エコジョーズ給湯器使用です。
Livingリビング 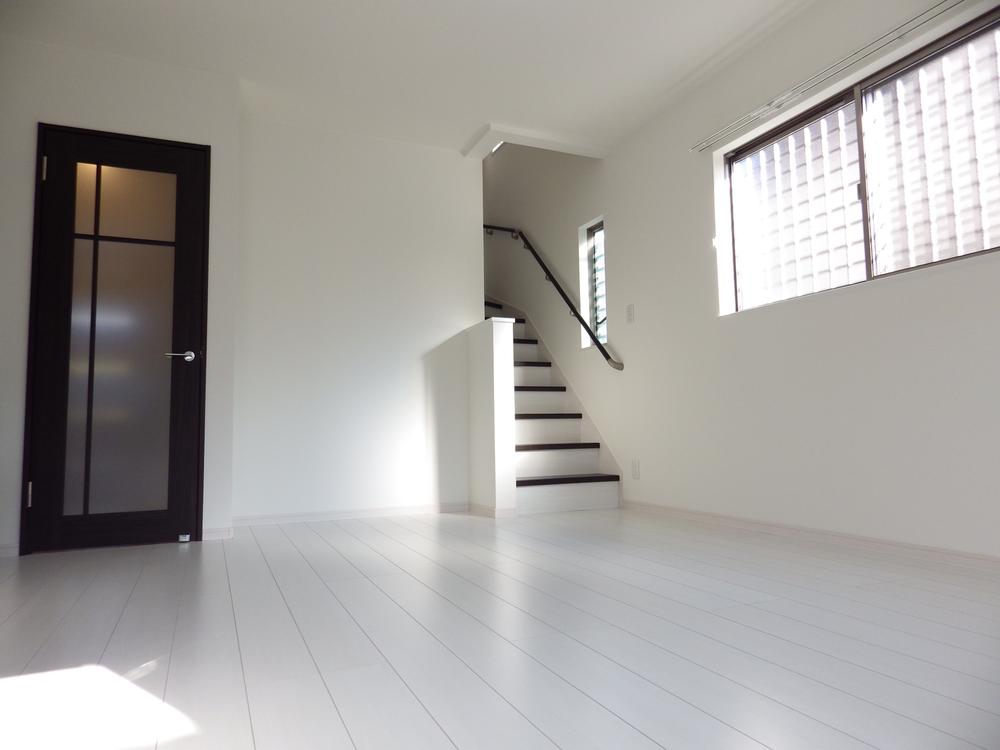 Living there is a feeling of cleanliness based on white.
リビングは白を基調とし清潔感があります。
Bathroom浴室 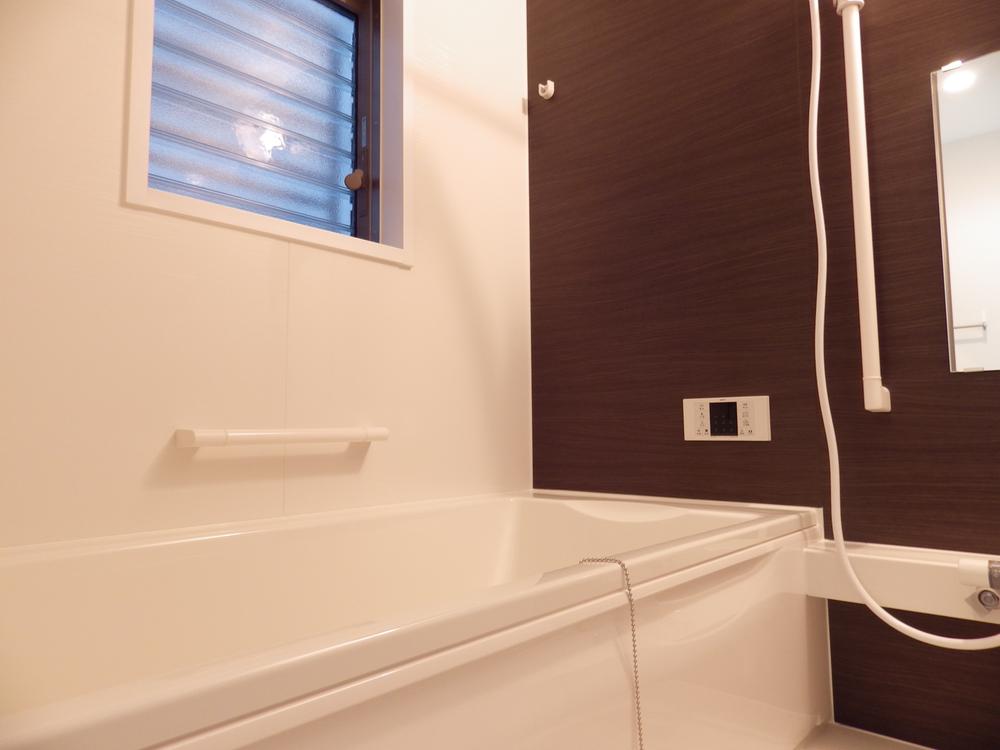 It is with Reheating function in one tsubo bathtub.
一坪浴槽で追い焚き機能付きです。
Local appearance photo現地外観写真 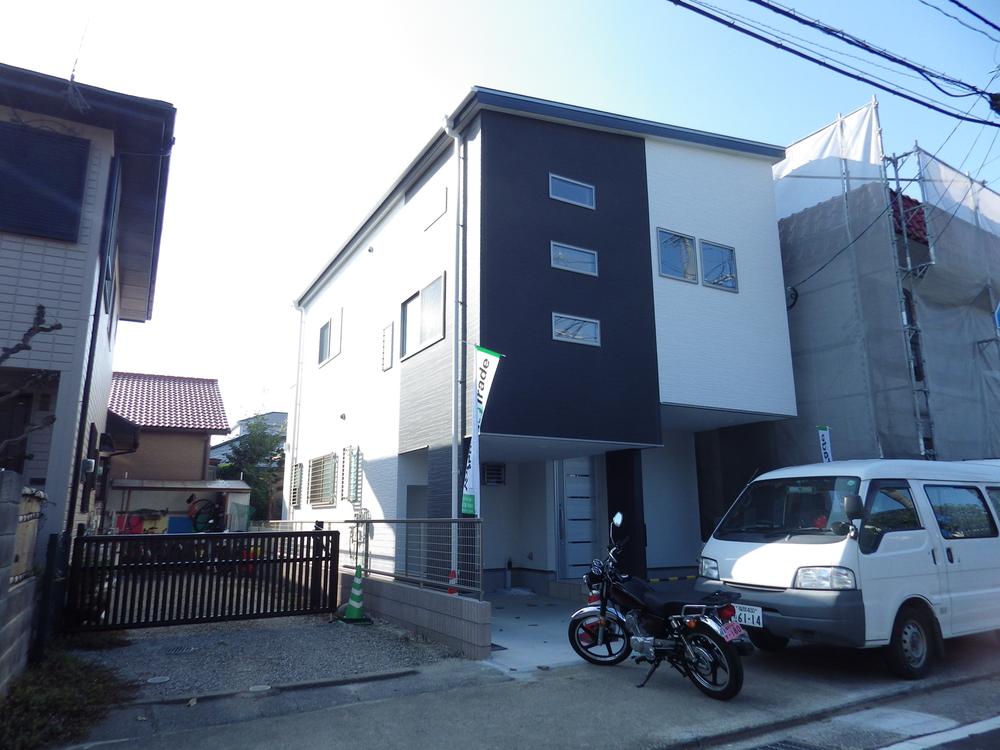 Newly built single-family loft with 4LDK was completed.
ロフト付き4LDKの新築戸建が完成しました。
Non-living roomリビング以外の居室 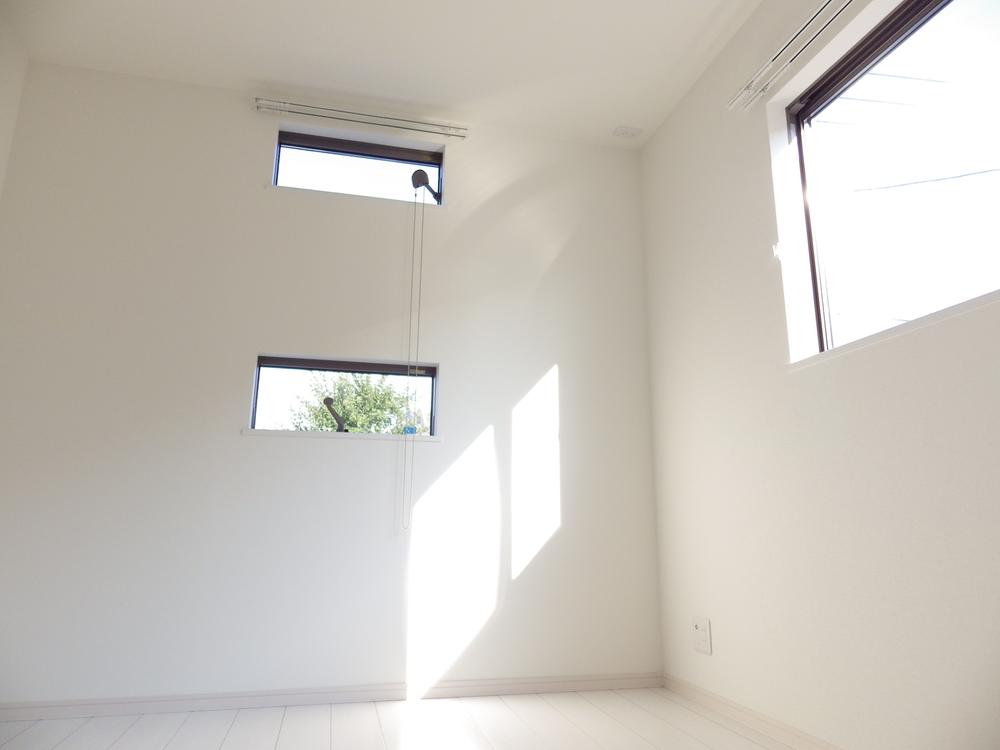 2F of Western-style
2Fの洋室
Entrance玄関 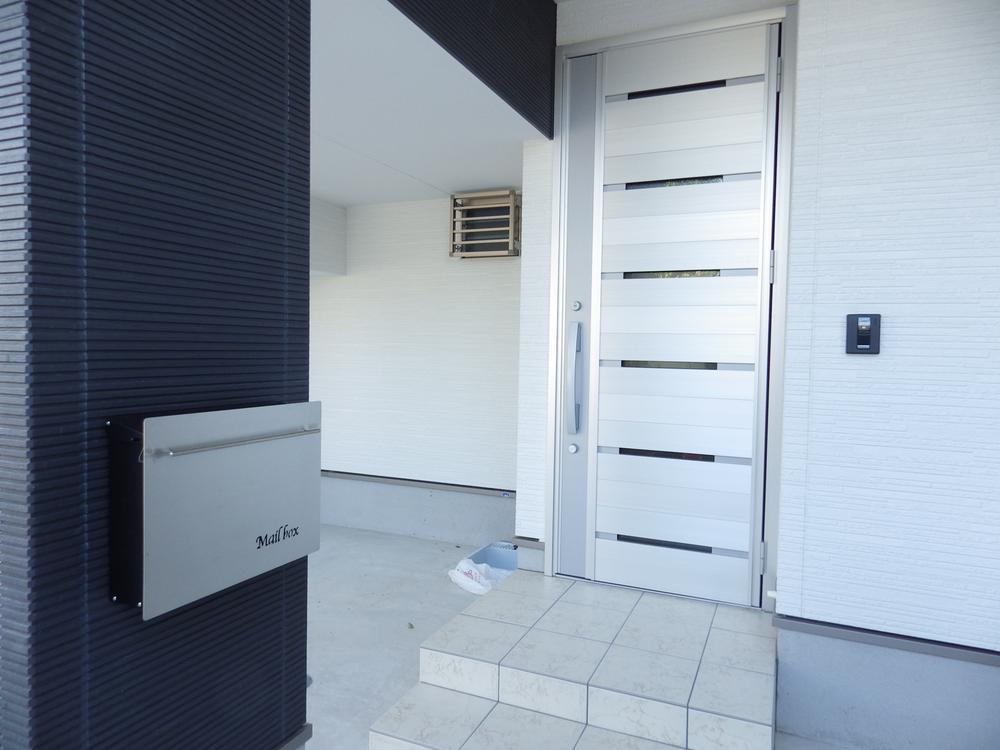 1F entrance of
1Fの玄関
Wash basin, toilet洗面台・洗面所 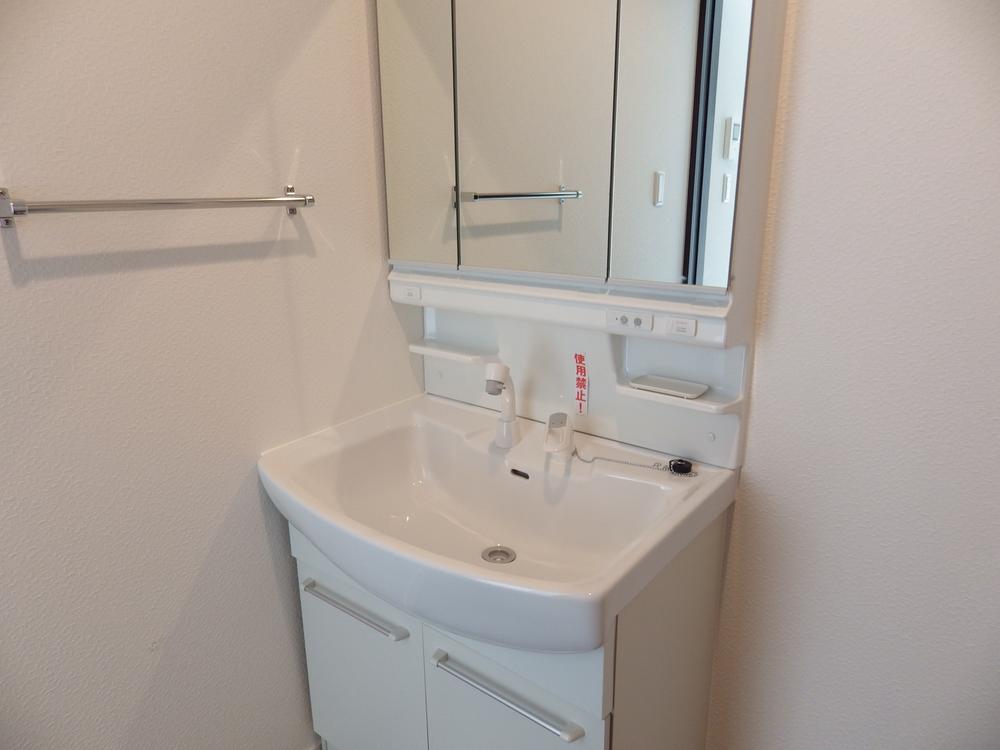 Separate vanity
独立洗面化粧台
Toiletトイレ 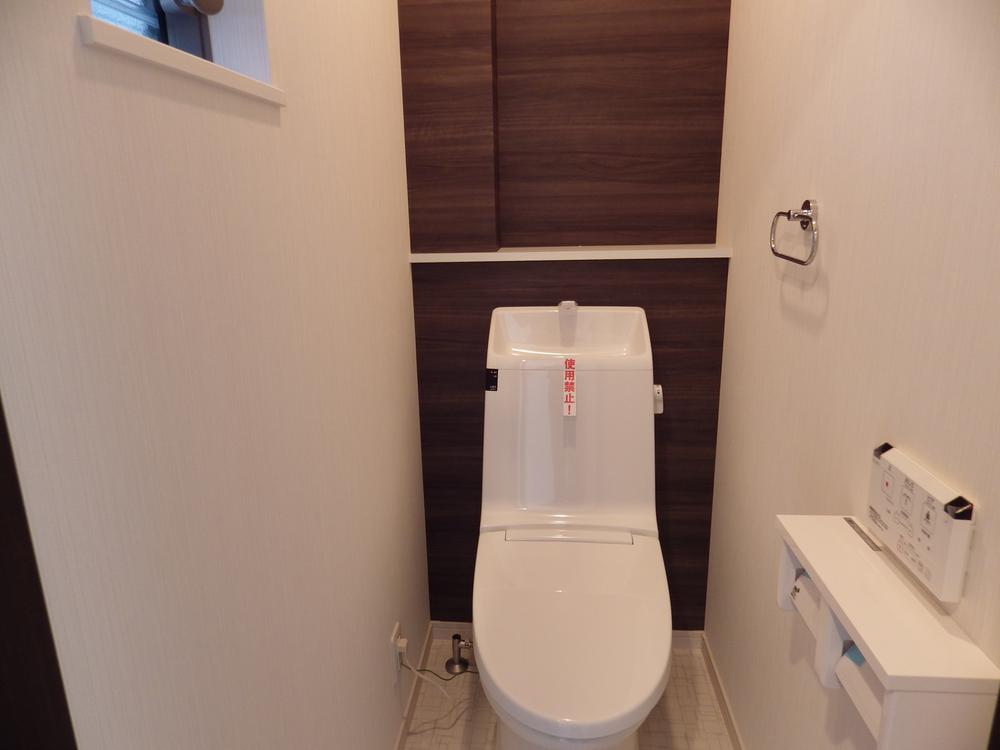 1F toilet
1Fトイレ
Balconyバルコニー 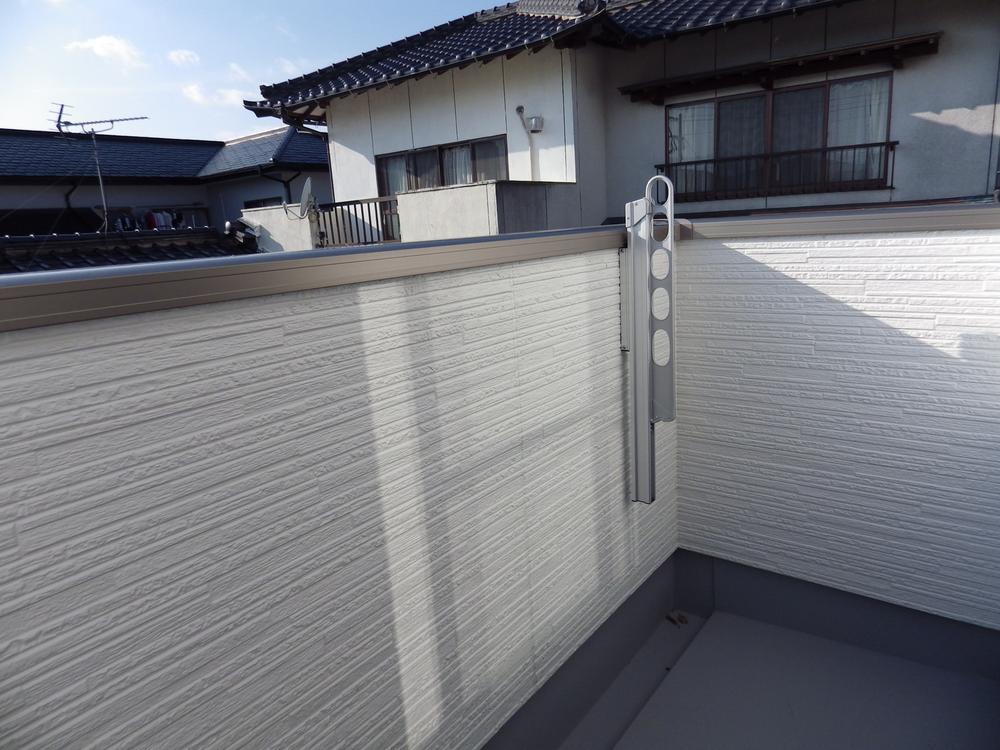 2F balcony
2Fのバルコニー
Otherその他 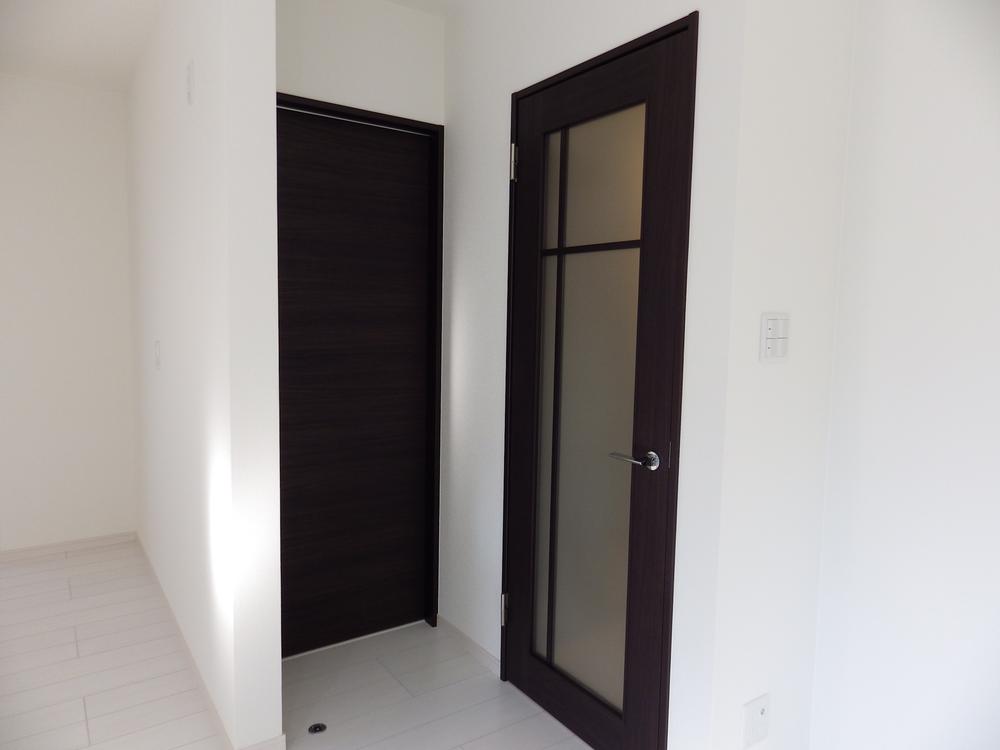 Joinery
建具
Livingリビング 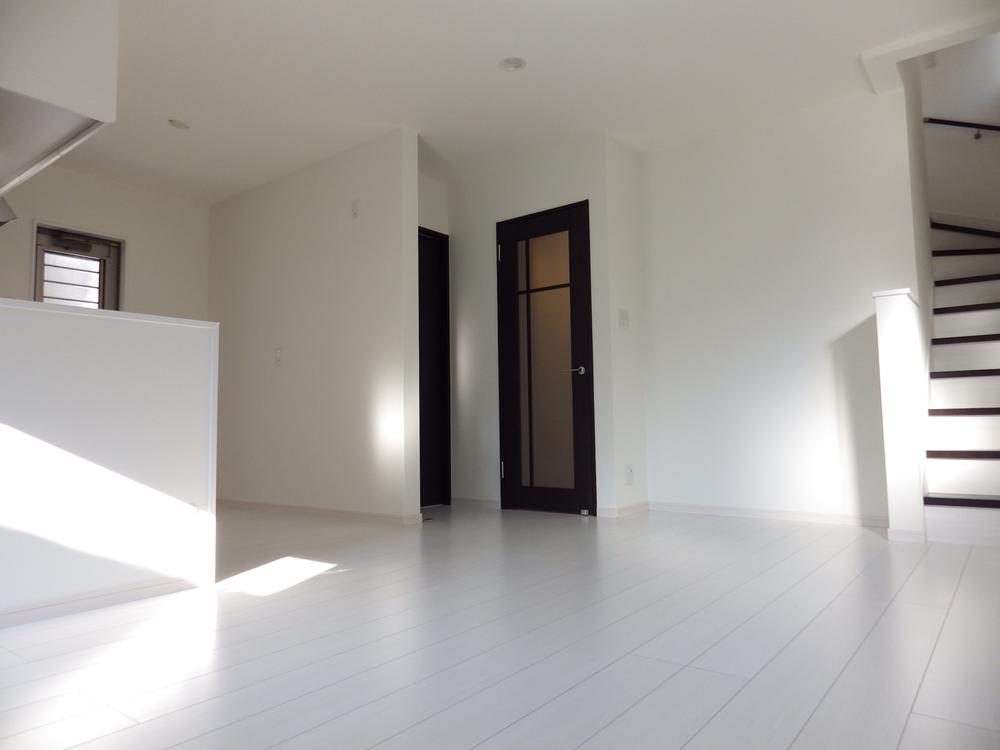 Living There are 15 quires.
リビングは15帖あります。
Kitchenキッチン 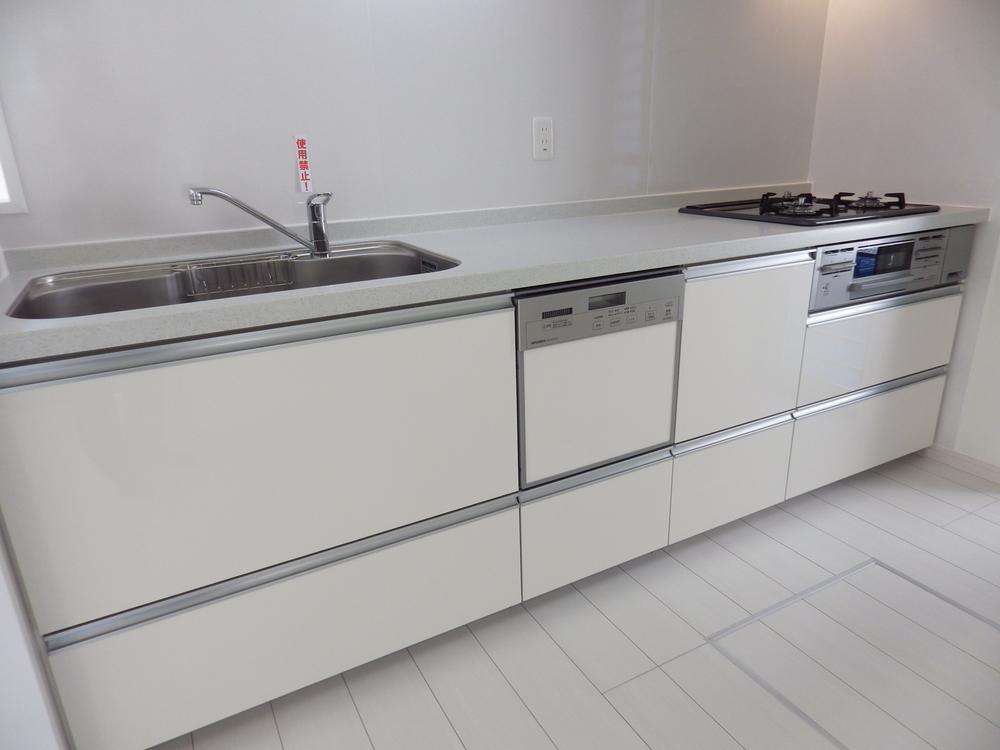 3-neck is with a gas stove.
3口のガスコンロ付きです。
Non-living roomリビング以外の居室 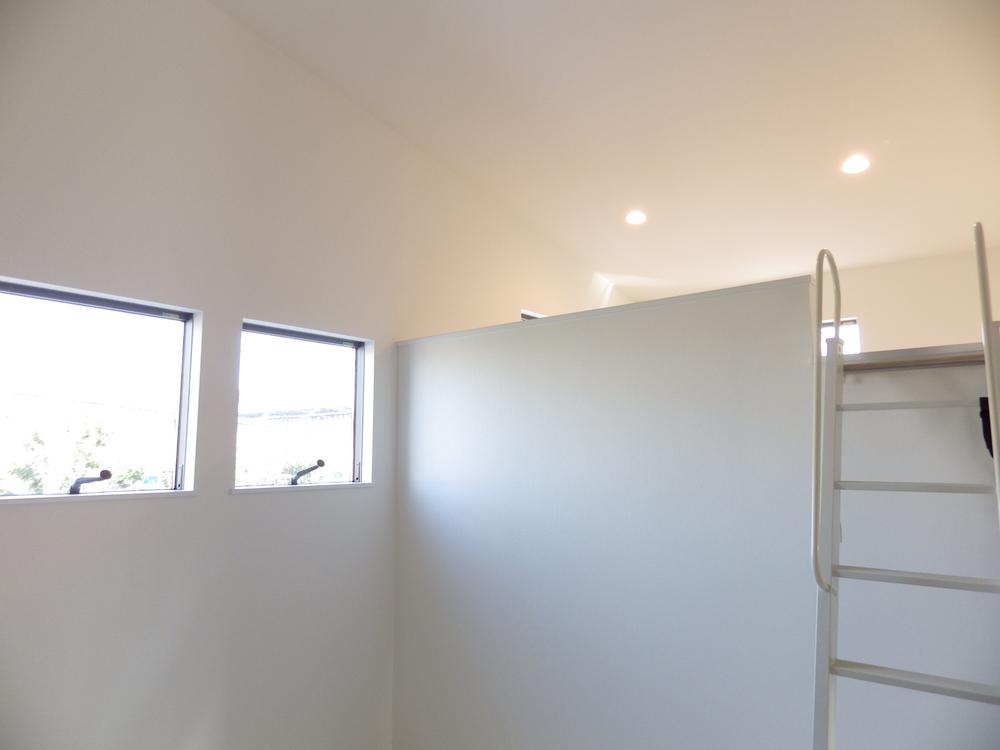 Loft attached to the 6.2 Pledge of Western-style 2F
2Fの6.2帖の洋室に付いているロフト
Balconyバルコニー 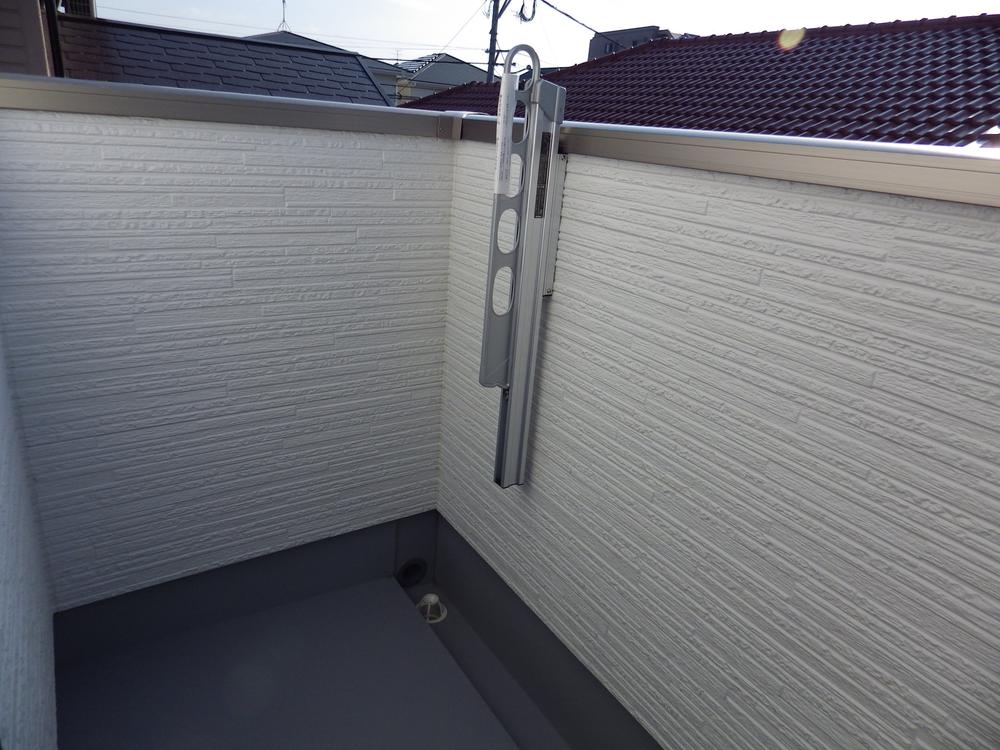 2F balcony
2Fのバルコニー
Kitchenキッチン 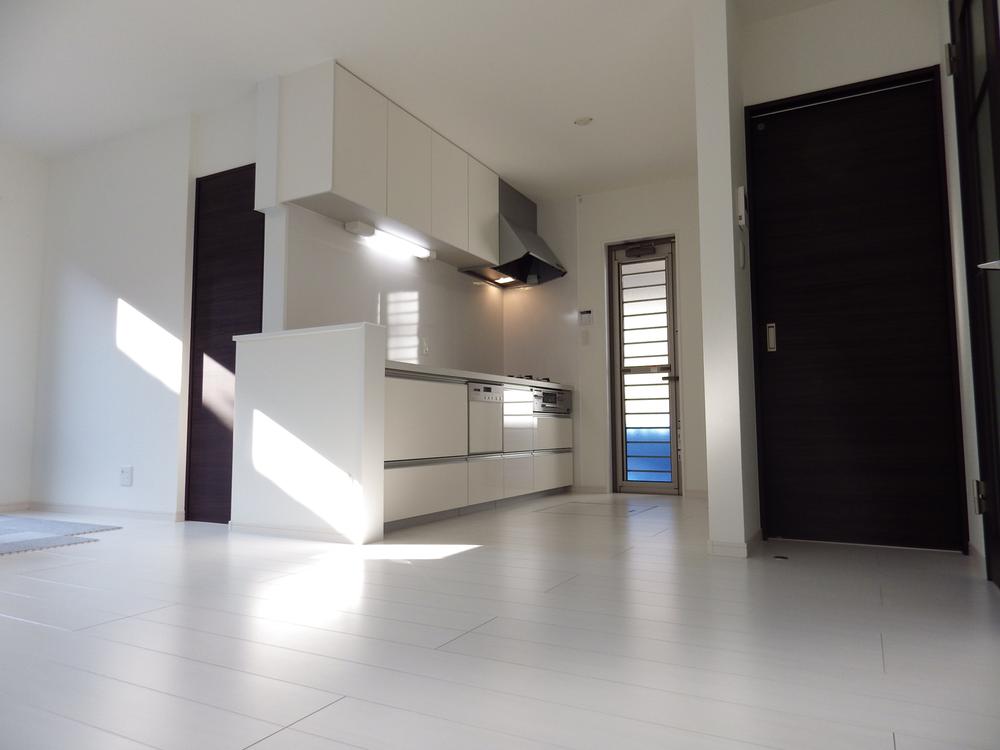 The kitchen is equipped with a back door.
キッチンには勝手口が付いています。
Non-living roomリビング以外の居室 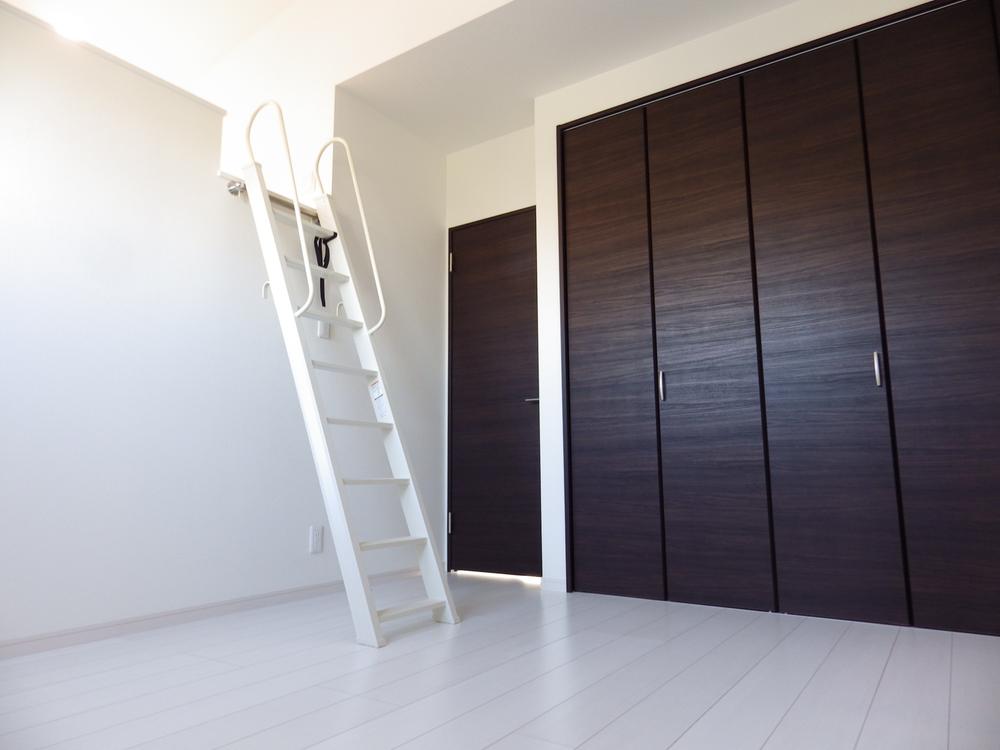 Loft is available utilized as a storage.
ロフトは収納として活用頂けます。
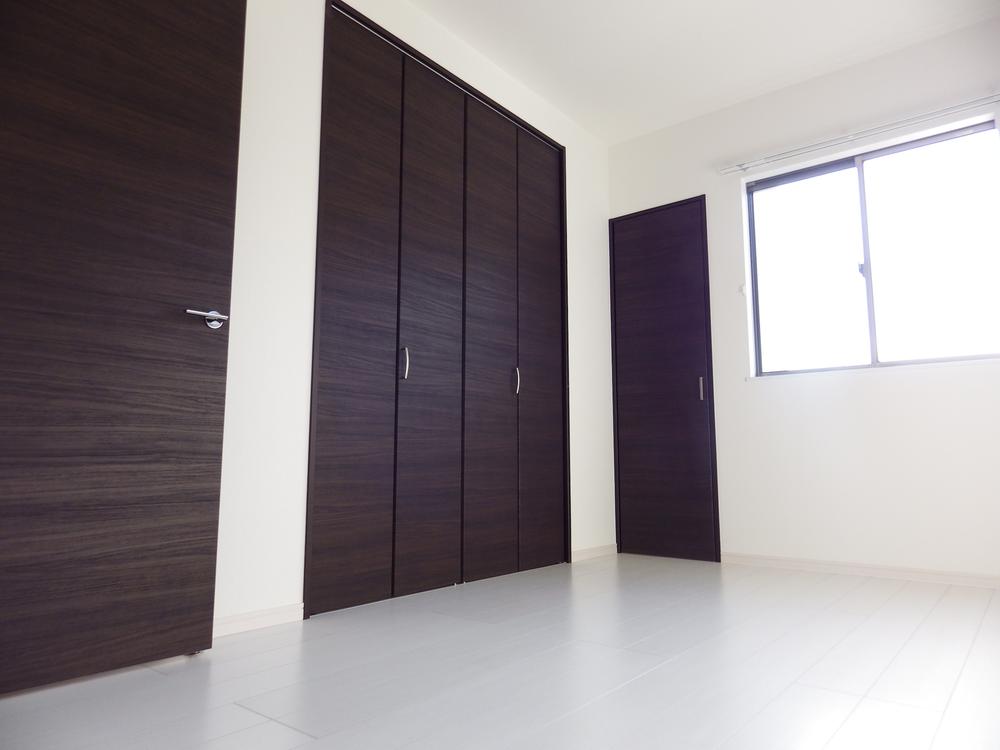 2F Western-style closet
2F洋室のクローゼット
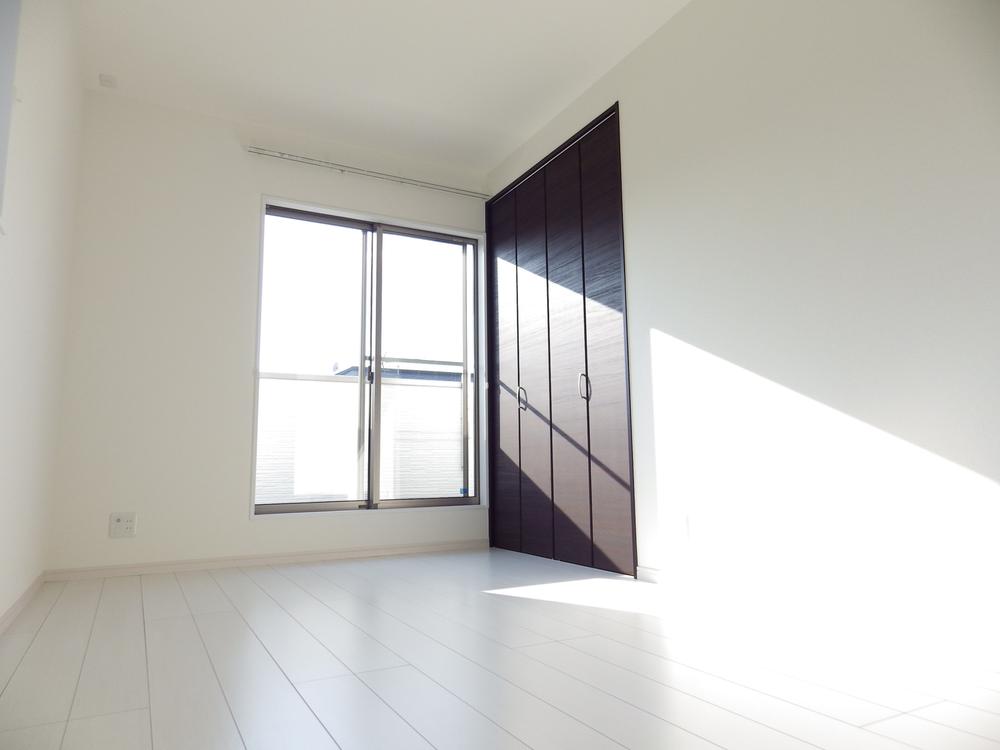 Indoor (10 May 2013) Shooting
室内(2013年10月)撮影
Location
|





















