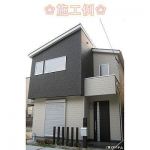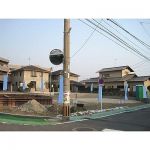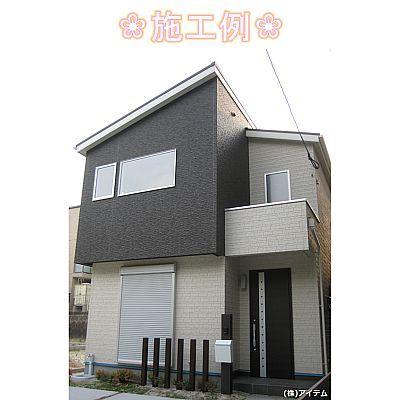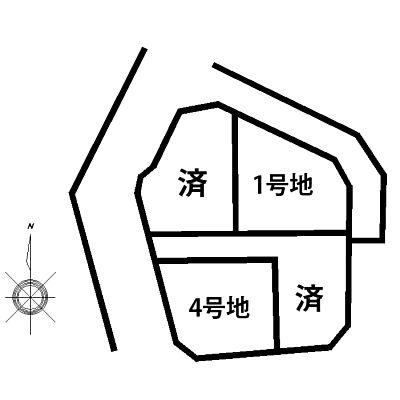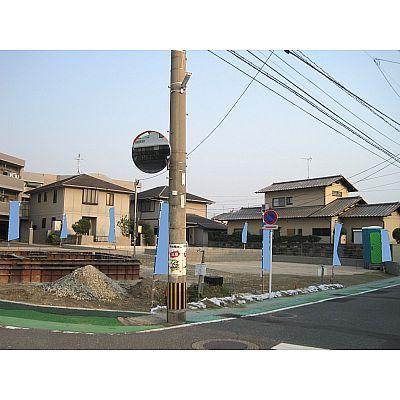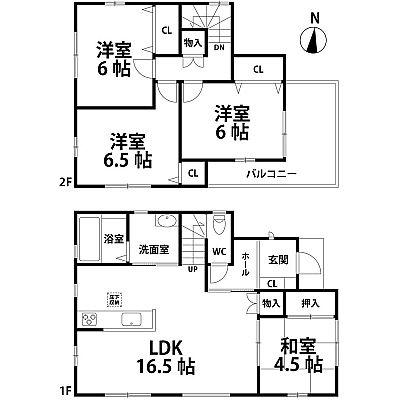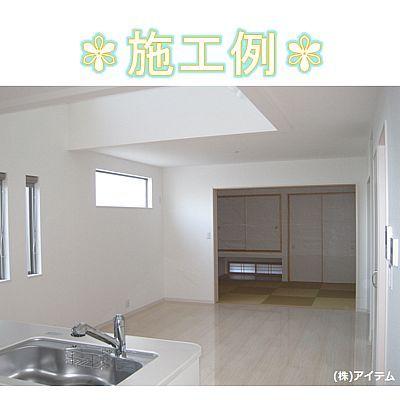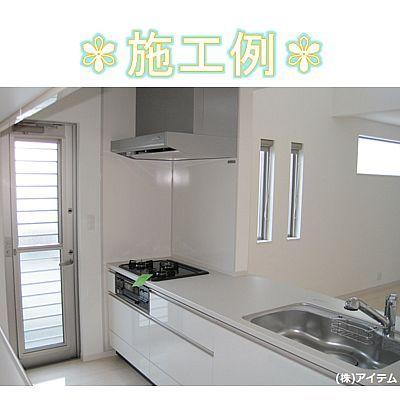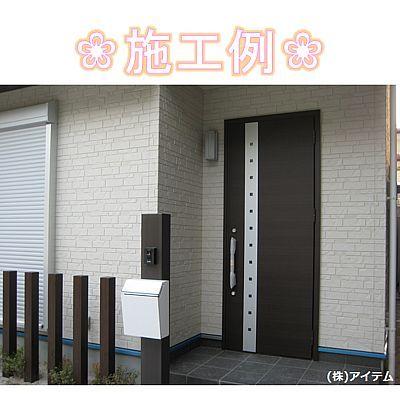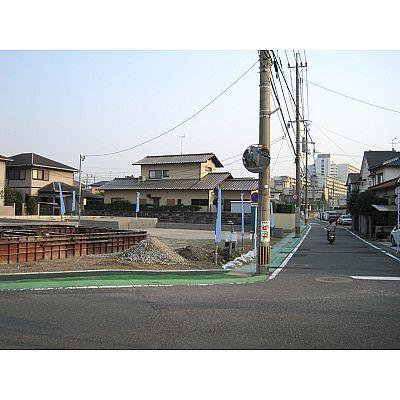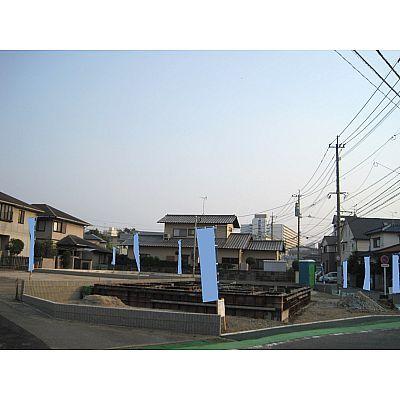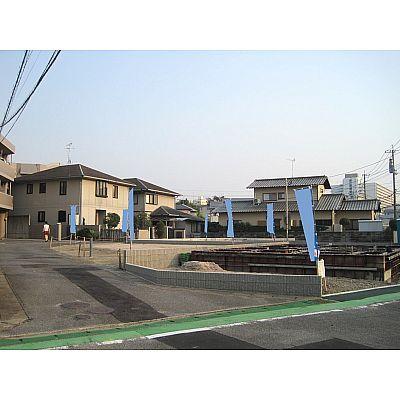|
|
Fukuoka Prefecture, Nishi-ku, Fukuoka
福岡県福岡市西区
|
|
Subway Airport Line "Meinohama" walk 17 minutes
地下鉄空港線「姪浜」歩17分
|
|
Utility costs reduced by eco Jaws equipped! Each room storage space ・ Because there is such TsubutsuIri and under-floor storage is also useful to clean up!
エコジョーズ搭載で光熱費削減!各部屋収納スペース・吊物入や床下収納などもあるので片付けにも便利です!
|
|
Fukushige 5-1 utility costs reduced by eco Jaws equipped! Utility costs reduced by eco Jaws equipped!
福重5-1 エコジョーズ搭載で光熱費削減! エコジョーズ搭載で光熱費削減!
|
Features pickup 特徴ピックアップ | | Parking two Allowed / Energy-saving water heaters / Super close / System kitchen / All room storage / LDK15 tatami mats or more / Face-to-face kitchen / Security enhancement / Bathroom 1 tsubo or more / 2-story / Warm water washing toilet seat / Underfloor Storage / City gas 駐車2台可 /省エネ給湯器 /スーパーが近い /システムキッチン /全居室収納 /LDK15畳以上 /対面式キッチン /セキュリティ充実 /浴室1坪以上 /2階建 /温水洗浄便座 /床下収納 /都市ガス |
Price 価格 | | 33,980,000 yen 3398万円 |
Floor plan 間取り | | 4LDK 4LDK |
Units sold 販売戸数 | | 1 units 1戸 |
Land area 土地面積 | | 139.75 sq m (measured) 139.75m2(実測) |
Building area 建物面積 | | 92.74 sq m (measured) 92.74m2(実測) |
Driveway burden-road 私道負担・道路 | | Nothing 無 |
Completion date 完成時期(築年月) | | December 2013 2013年12月 |
Address 住所 | | Fukuoka Prefecture, Nishi-ku, Fukuoka Fukushige 5 福岡県福岡市西区福重5 |
Traffic 交通 | | Subway Airport Line "Meinohama" walk 17 minutes
Nishitetsu "New Muromi" walk 3 minutes 地下鉄空港線「姪浜」歩17分
西鉄バス「新室見」歩3分 |
Related links 関連リンク | | [Related Sites of this company] 【この会社の関連サイト】 |
Contact お問い合せ先 | | TEL: 0800-603-7823 [Toll free] mobile phone ・ Also available from PHS
Caller ID is not notified
Please contact the "saw SUUMO (Sumo)"
If it does not lead, If the real estate company TEL:0800-603-7823【通話料無料】携帯電話・PHSからもご利用いただけます
発信者番号は通知されません
「SUUMO(スーモ)を見た」と問い合わせください
つながらない方、不動産会社の方は
|
Building coverage, floor area ratio 建ぺい率・容積率 | | 60% ・ 150% 60%・150% |
Time residents 入居時期 | | Consultation 相談 |
Land of the right form 土地の権利形態 | | Ownership 所有権 |
Structure and method of construction 構造・工法 | | Wooden 2-story 木造2階建 |
Use district 用途地域 | | One middle and high 1種中高 |
Overview and notices その他概要・特記事項 | | Building confirmation number: No. 建築確認番号:第 |
Company profile 会社概要 | | <Mediation> Governor of Fukuoka Prefecture (2) No. 015827 (Corporation), Fukuoka Prefecture Building Lots and Buildings Transaction Business Association (One company) Kyushu Real Estate Fair Trade Council member (stock) items Yubinbango814-0033 Fukuoka Sawara-ku, Fukuoka Arita 4-1-37 <仲介>福岡県知事(2)第015827号(公社)福岡県宅地建物取引業協会会員 (一社)九州不動産公正取引協議会加盟(株)アイテム〒814-0033 福岡県福岡市早良区有田4-1-37 |
