New Homes » Kyushu » Fukuoka Prefecture » Sawara-ku
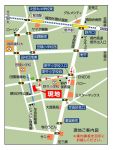 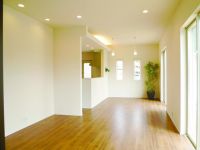
| | Fukuoka Prefecture, Sawara-ku, Fukuoka 福岡県福岡市早良区 |
| Nishitetsu "Sawara Myokenguchi" walk 8 minutes 西鉄バス「早良妙見口」歩8分 |
| About 20 Pledge, And anyway a large living of ceiling height 2m70cm, Wide inner balcony boasts! Corner lot Car three parking! We yield Not tenants model house! 約20帖、天井高2m70cmのとにかく広いリビングと、広いインナーバルコニーが自慢です!角地 車3台駐車! 未入居モデルハウスお譲り致します! |
| The entire surface of the road is also widely peace of mind. Is the perfect environment to be there parenting park is near. 全面道路も広く安心です。近くには公園もあり子育てにはぴったりの環境です。 |
Local guide map 現地案内図 | | Local guide map 現地案内図 | Features pickup 特徴ピックアップ | | Measures to conserve energy / Pre-ground survey / Year Available / Parking three or more possible / Immediate Available / LDK20 tatami mats or more / Land 50 square meters or more / Energy-saving water heaters / See the mountain / Super close / It is close to the city / Facing south / System kitchen / Bathroom Dryer / Yang per good / All room storage / Flat to the station / Siemens south road / A quiet residential area / Around traffic fewer / Corner lot / Japanese-style room / Shaping land / Garden more than 10 square meters / Idyll / garden / Home garden / Washbasin with shower / Face-to-face kitchen / Wide balcony / Barrier-free / Toilet 2 places / Natural materials / Bathroom 1 tsubo or more / 2-story / 2 or more sides balcony / South balcony / Double-glazing / Zenshitsuminami direction / Warm water washing toilet seat / Nantei / Underfloor Storage / The window in the bathroom / Atrium / TV monitor interphone / High-function toilet / Leafy residential area / Urban neighborhood / Mu front building / Ventilation good / All living room flooring / Wood deck / Good view / IH cooking heater / Dish washing dryer / Or more ceiling height 2.5m / All room 6 tatami mats or more / Water filter / Living stairs / All-electric / City gas / All rooms are two-sided lighting / A large gap between the neighboring house / Maintained sidewalk / roof balcony / Flat terrain / Attic storage / Development subdivision in / terrace 省エネルギー対策 /地盤調査済 /年内入居可 /駐車3台以上可 /即入居可 /LDK20畳以上 /土地50坪以上 /省エネ給湯器 /山が見える /スーパーが近い /市街地が近い /南向き /システムキッチン /浴室乾燥機 /陽当り良好 /全居室収納 /駅まで平坦 /南側道路面す /閑静な住宅地 /周辺交通量少なめ /角地 /和室 /整形地 /庭10坪以上 /田園風景 /庭 /家庭菜園 /シャワー付洗面台 /対面式キッチン /ワイドバルコニー /バリアフリー /トイレ2ヶ所 /自然素材 /浴室1坪以上 /2階建 /2面以上バルコニー /南面バルコニー /複層ガラス /全室南向き /温水洗浄便座 /南庭 /床下収納 /浴室に窓 /吹抜け /TVモニタ付インターホン /高機能トイレ /緑豊かな住宅地 /都市近郊 /前面棟無 /通風良好 /全居室フローリング /ウッドデッキ /眺望良好 /IHクッキングヒーター /食器洗乾燥機 /天井高2.5m以上 /全居室6畳以上 /浄水器 /リビング階段 /オール電化 /都市ガス /全室2面採光 /隣家との間隔が大きい /整備された歩道 /ルーフバルコニー /平坦地 /屋根裏収納 /開発分譲地内 /テラス | Event information イベント情報 | | Local guide Board (Please be sure to ask in advance) schedule / Every Saturday and Sunday time / 10:00 ~ 17:00 Please contact us in advance. Staff will guide you. It is also being conducted loan counseling by mortgage adviser. We yield Not tenants model house. Price revision 3,210 yen → 2,998 yen! ! You in time if consumption tax now! We propose a more "balcony garden" plan of the inner balcony if now! 現地案内会(事前に必ずお問い合わせください)日程/毎週土日時間/10:00 ~ 17:00事前にお問合せください。スタッフがご案内致します。住宅ローンアドバイザーによるローン相談も実施中です。未入居モデルハウスお譲り致します。価格改定3,210万円→2,998万円!! 消費税今なら間に合います!さらに今ならインナーバルコニーの「バルコニー庭園」プランをご提案します! | Property name 物件名 | | Vintage Mononoke The final 1 House Corner lot model house special price ビンテージ野芥 最終1邸 角地モデルハウス特別価格 | Price 価格 | | 29,980,000 yen 2998万円 | Floor plan 間取り | | 4LDK 4LDK | Units sold 販売戸数 | | 1 units 1戸 | Total units 総戸数 | | 1 units 1戸 | Land area 土地面積 | | 165.8 sq m (50.15 tsubo) (measured) 165.8m2(50.15坪)(実測) | Building area 建物面積 | | 117.76 sq m (35.62 tsubo) (measured) 117.76m2(35.62坪)(実測) | Driveway burden-road 私道負担・道路 | | Nothing, South 5m width (contact the road width 15.8m), West 5m width (contact the road width 11.7m) 無、南5m幅(接道幅15.8m)、西5m幅(接道幅11.7m) | Completion date 完成時期(築年月) | | October 2012 2012年10月 | Address 住所 | | Fukuoka Prefecture, Sawara-ku, Fukuoka Mononoke 8 福岡県福岡市早良区野芥8 | Traffic 交通 | | Nishitetsu "Sawara Myokenguchi" walk an 8-minute subway Nanakuma line "Mononoke" walk 20 minutes 西鉄バス「早良妙見口」歩8分地下鉄七隈線「野芥」歩20分
| Person in charge 担当者より | | [Regarding this property.] Parking three Allowed! Moreover, corner lot! Close to school, Parenting is a friendly town birth. The final 1 House, As soon as possible! 【この物件について】駐車3台可!しかも角地! 学校に近い、子育てにやさしい街誕生です。 最終1邸、お早めに! | Contact お問い合せ先 | | Shoeikensetsu (Ltd.) TEL: 0800-603-7127 [Toll free] mobile phone ・ Also available from PHS
Caller ID is not notified
Please contact the "saw SUUMO (Sumo)"
If it does not lead, If the real estate company 照栄建設(株)TEL:0800-603-7127【通話料無料】携帯電話・PHSからもご利用いただけます
発信者番号は通知されません
「SUUMO(スーモ)を見た」と問い合わせください
つながらない方、不動産会社の方は
| Building coverage, floor area ratio 建ぺい率・容積率 | | 60% ・ 80% 60%・80% | Time residents 入居時期 | | Immediate available 即入居可 | Land of the right form 土地の権利形態 | | Ownership 所有権 | Structure and method of construction 構造・工法 | | Wooden 2-story (2 × 4 construction method) 木造2階建(2×4工法) | Construction 施工 | | Shoeikensetsu (Ltd.) 照栄建設(株) | Use district 用途地域 | | One low-rise 1種低層 | Other limitations その他制限事項 | | Regulations have by the Aviation Law 航空法による規制有 | Overview and notices その他概要・特記事項 | | Facilities: Public Water Supply, This sewage, All-electric, Parking: car space 設備:公営水道、本下水、オール電化、駐車場:カースペース | Company profile 会社概要 | | <Seller> Governor of Fukuoka Prefecture (5) No. 012625 Shoeikensetsu Co. Yubinbango811-1345 Fukuoka Prefecture, Minami-ku, Fukuoka City Mukaishin cho 2-5-16 <売主>福岡県知事(5)第012625号照栄建設(株)〒811-1345 福岡県福岡市南区向新町2-5-16 |
Local guide map現地案内図 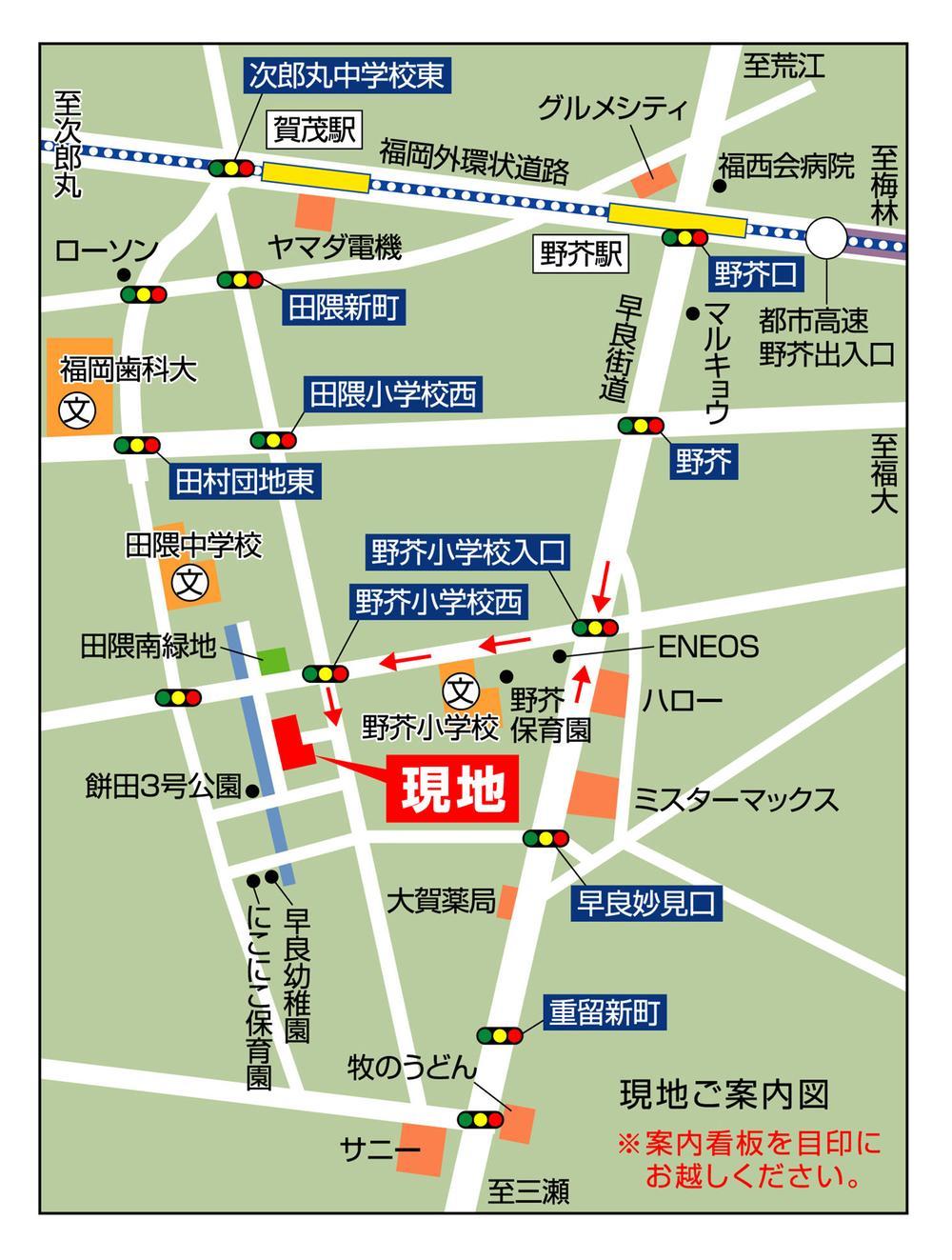 Please call in advance. Staff will guide.
事前にお電話ください。スタッフがご案内いたします。
Livingリビング 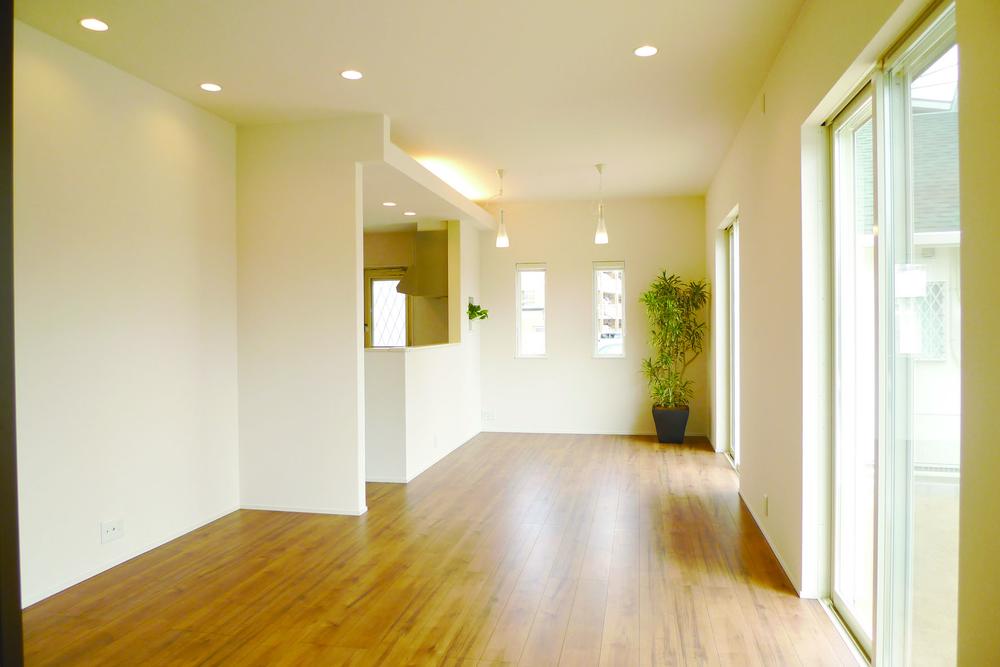 Ceiling height 2m70cm! Sunny. Stylish living room of vintage color taste.
天井高2m70cm!日当たり良好。ビンテージカラーテイストのおしゃれなリビング。
Local appearance photo現地外観写真 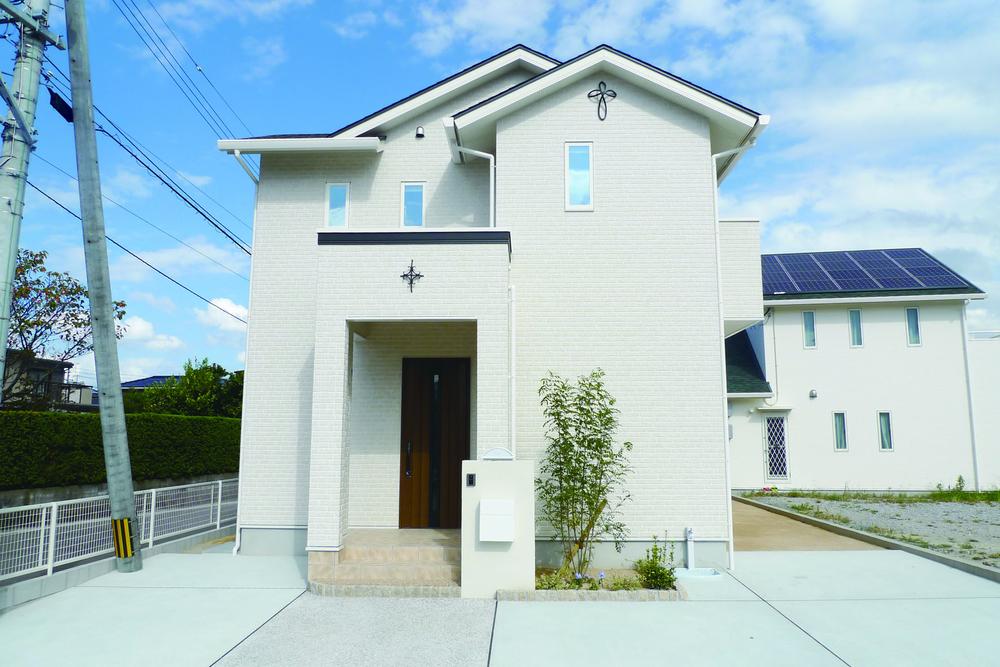 Western-style taste appearance design. Parking space is available three!
洋風テイストな外観デザイン。駐車スペースは3台可能です!
Balconyバルコニー 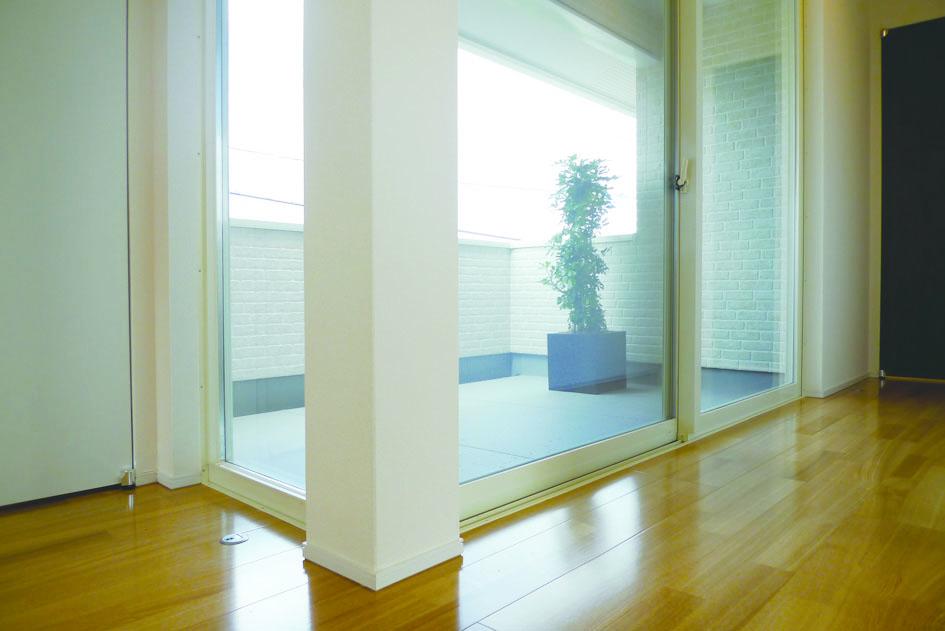 Balcony wide roof to 2F Hall! Also Jose enough laundry. To further balcony garden plan your proposal if now! !
2Fホールには広い屋根付バルコニー!洗濯物も十分に干せます。さらに今ならバルコニー庭園プラン御提案します!!
Other Equipmentその他設備 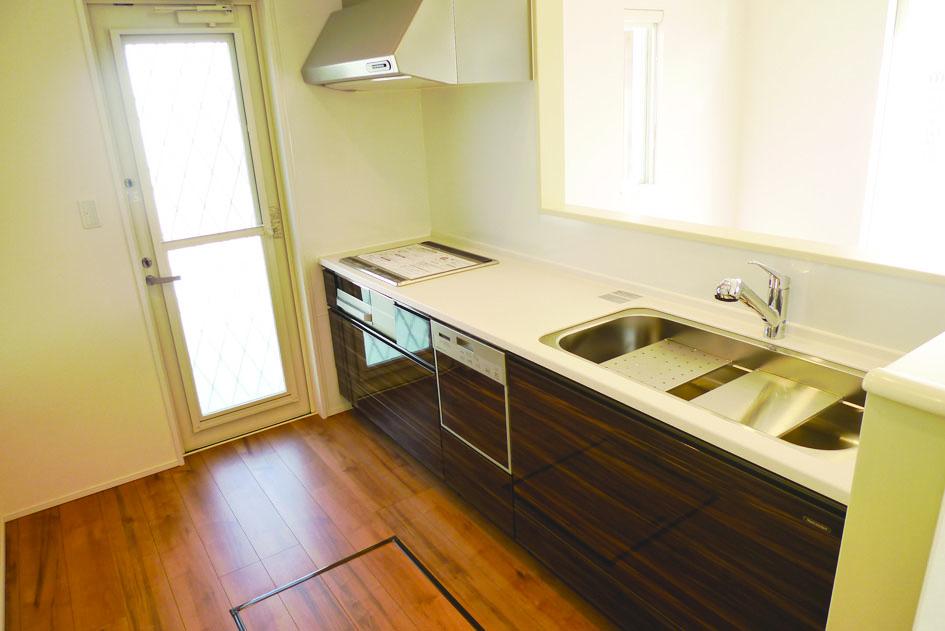 All-electric + utility sink adoption
オール電化+ユーティリティシンク採用
Kitchenキッチン 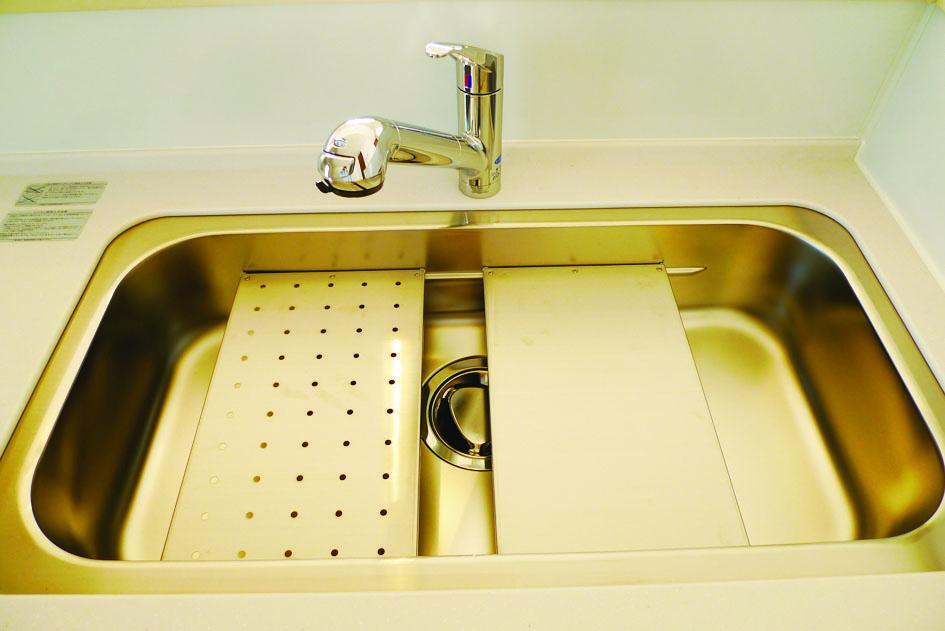 In happy utility sink, Fun food
うれしいユーティリティーシンクで、料理が楽しい
Otherその他 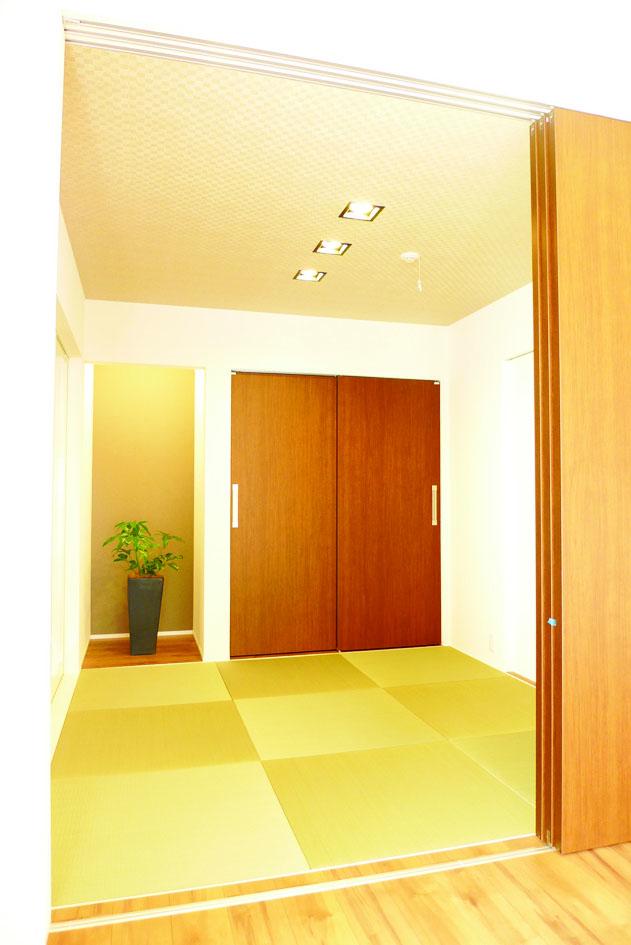 Of modern taste Japanese-style room
モダンテイストの和室
Other Equipmentその他設備 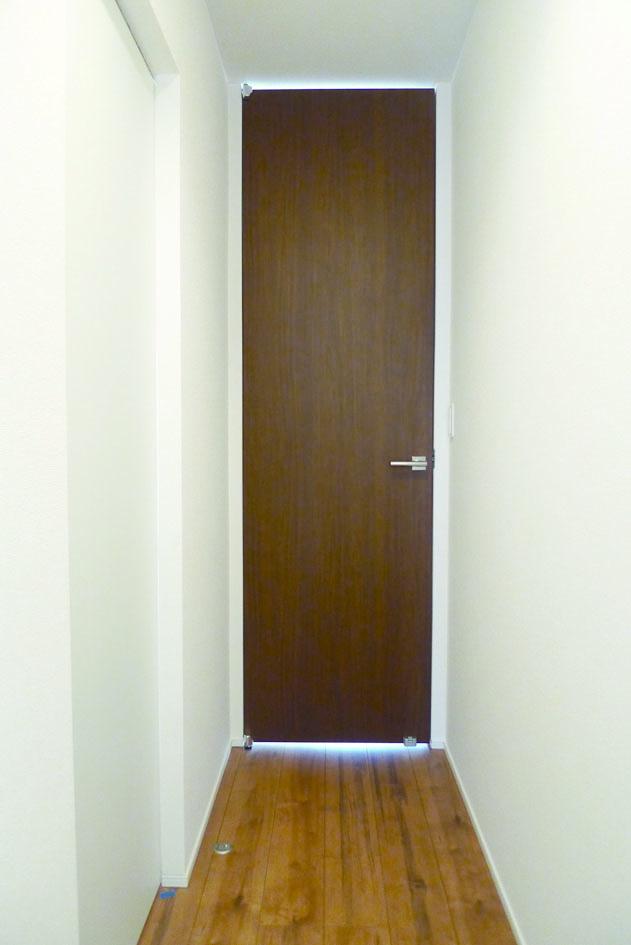 Furuhaidoa ceiling boasts! Door frame is also without clean design.
天井までのフルハイドアが自慢です!ドア枠も無くすっきりとしたデザインです。
Toiletトイレ 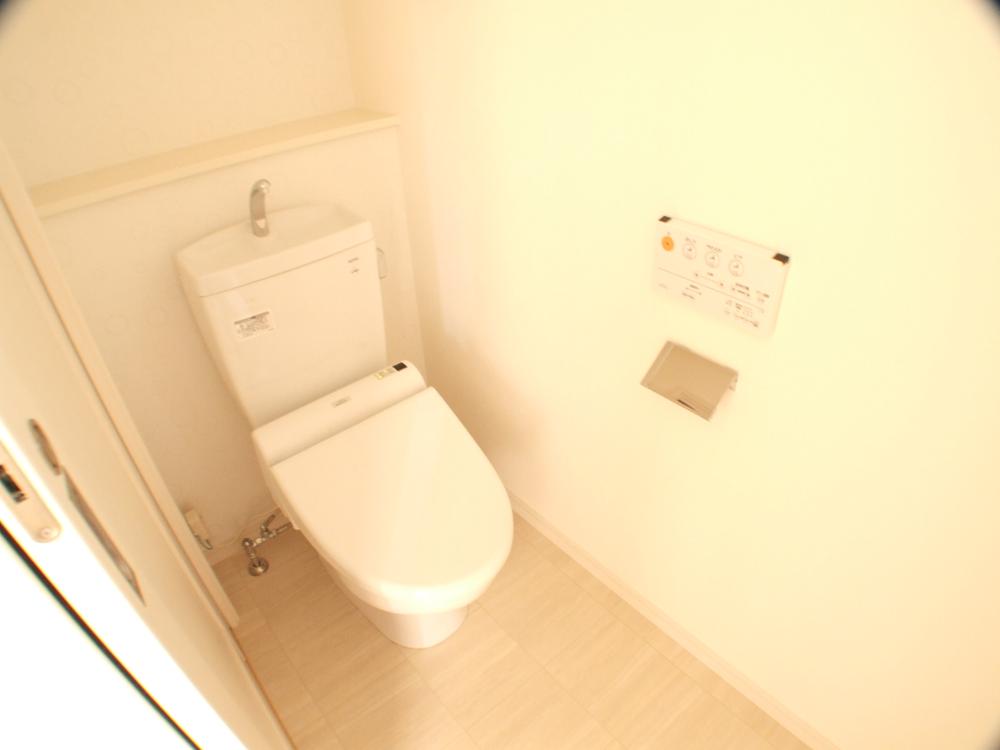 Of course 1,2F together with bidet.
もちろん1,2Fともにウォシュレット付。
Floor plan間取り図 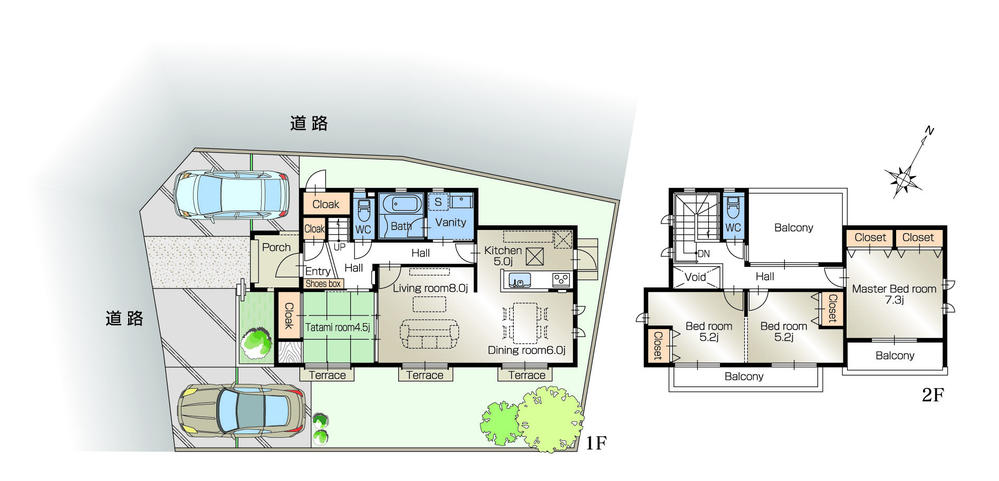 29,980,000 yen, 4LDK, Land area 165.8 sq m , And the breadth of the building area 117.76 sq m living, Wide inner balcony boasts!
2998万円、4LDK、土地面積165.8m2、建物面積117.76m2 リビングの広さと、広いインナーバルコニーが自慢です!
Receipt収納 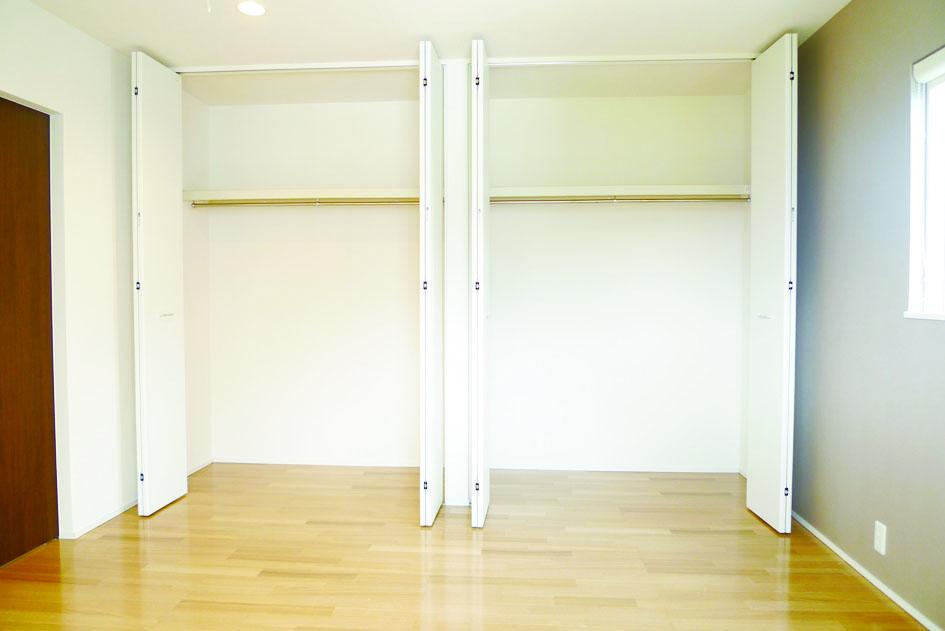 Large-capacity storage that is up to wall-to-wall It is a must!
壁一面まである大容量収納 必見です!
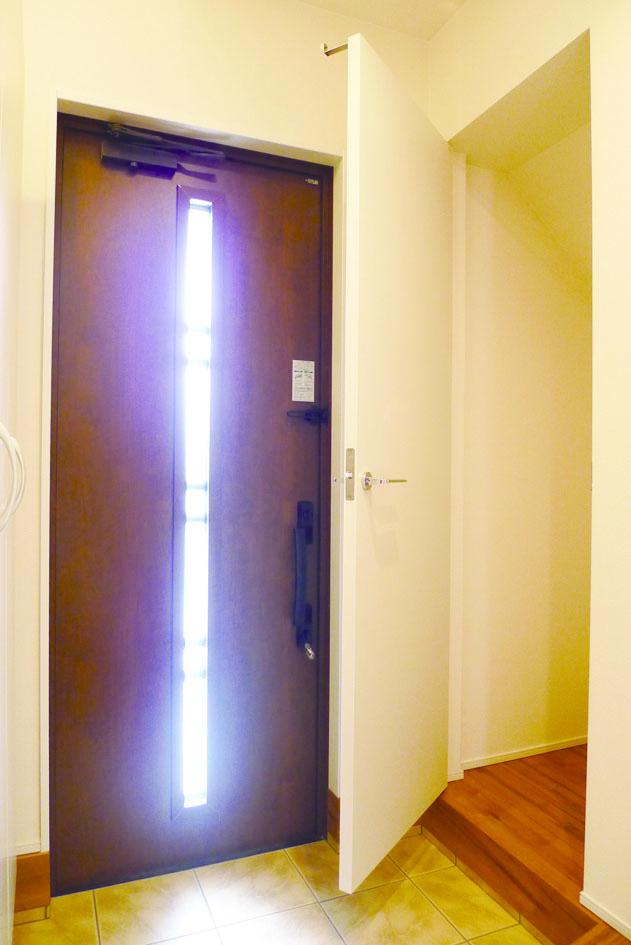 Convenient storage of the door next to. It can also be used as a cloak shoes.
玄関横の便利な収納。シューズクロークとしても使えます。
Primary school小学校 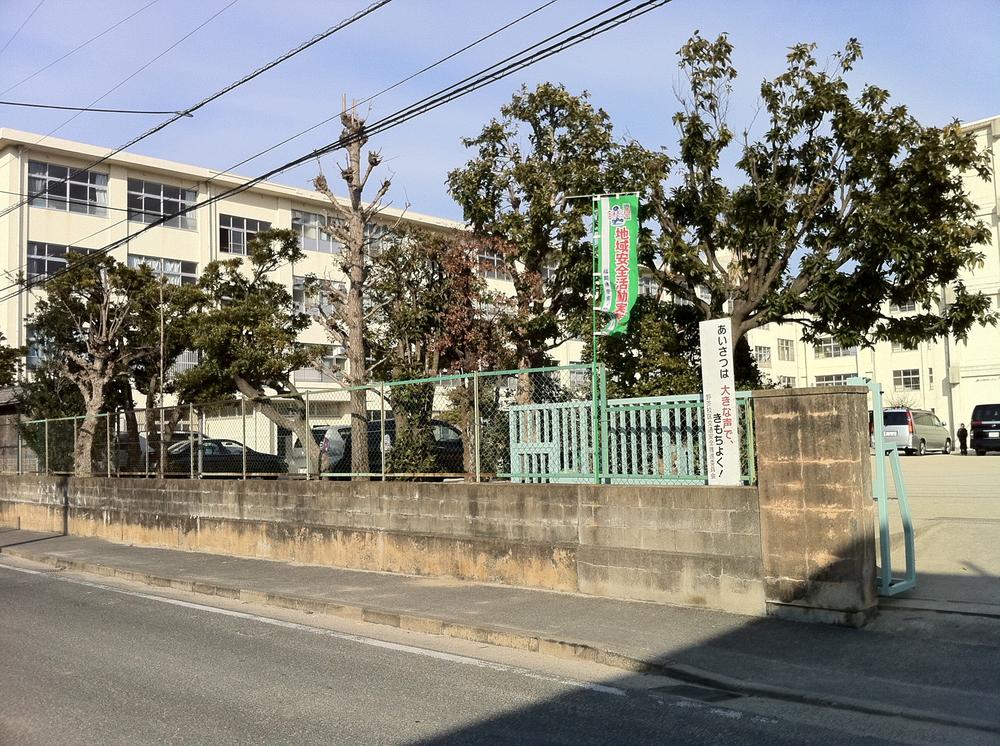 Aside a quarter of a sense of security walk up to 320m elementary school to elementary school
野芥小学校まで320m 小学校まで徒歩4分の安心感
Junior high school中学校 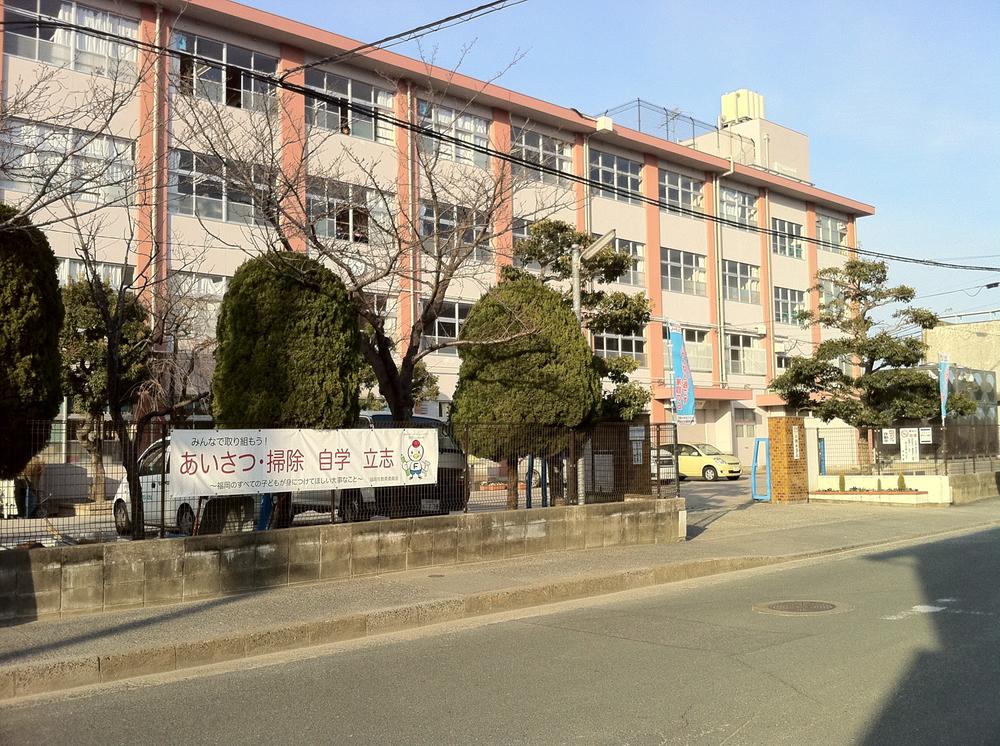 Takuma 5-minute walk from the 350m junior high school until junior high school
田隈中学校まで350m 中学校まで徒歩5分
Kindergarten ・ Nursery幼稚園・保育園 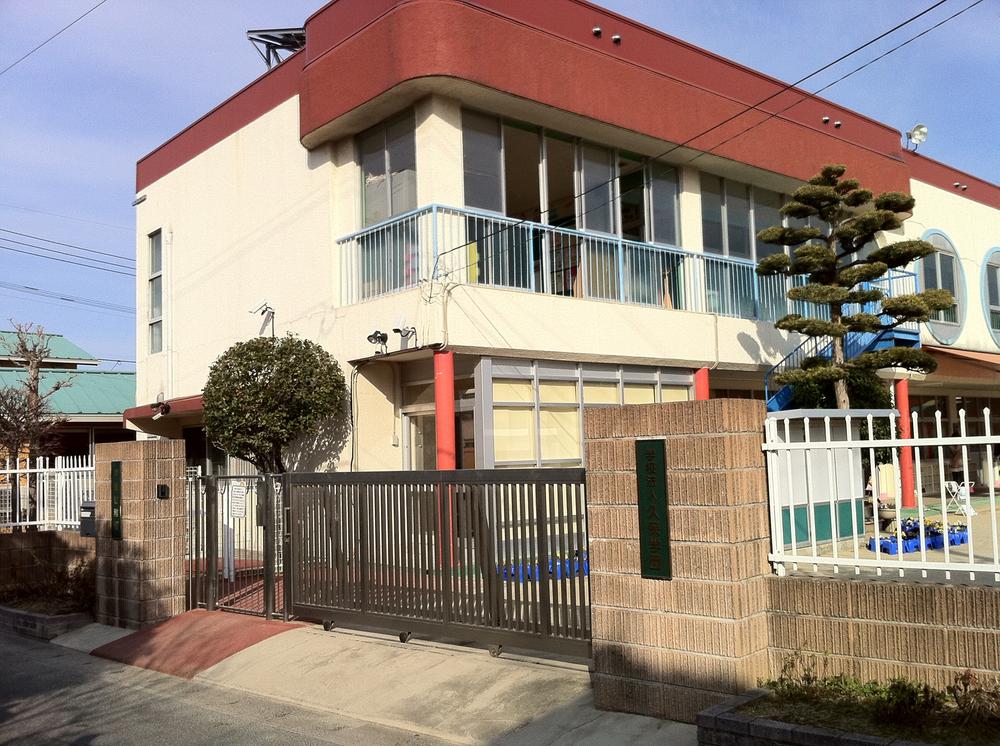 Spanish mackerel is a 6-minute walk from the 420m kindergarten to kindergarten
早良幼稚園まで420m 幼稚園まで徒歩6分
Shopping centreショッピングセンター 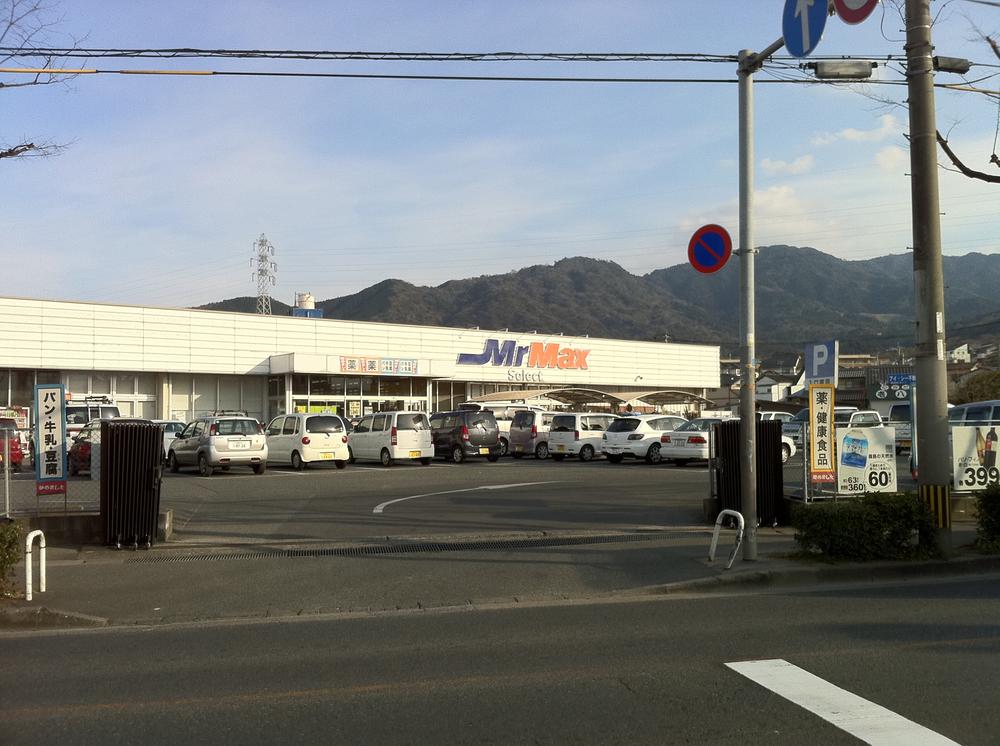 Convenience of an 8-minute walk from the 590m Mr Max to Mr. Max
ミスターマックスまで590m ミスターマックスまで徒歩8分の便利さ
Local guide map現地案内図 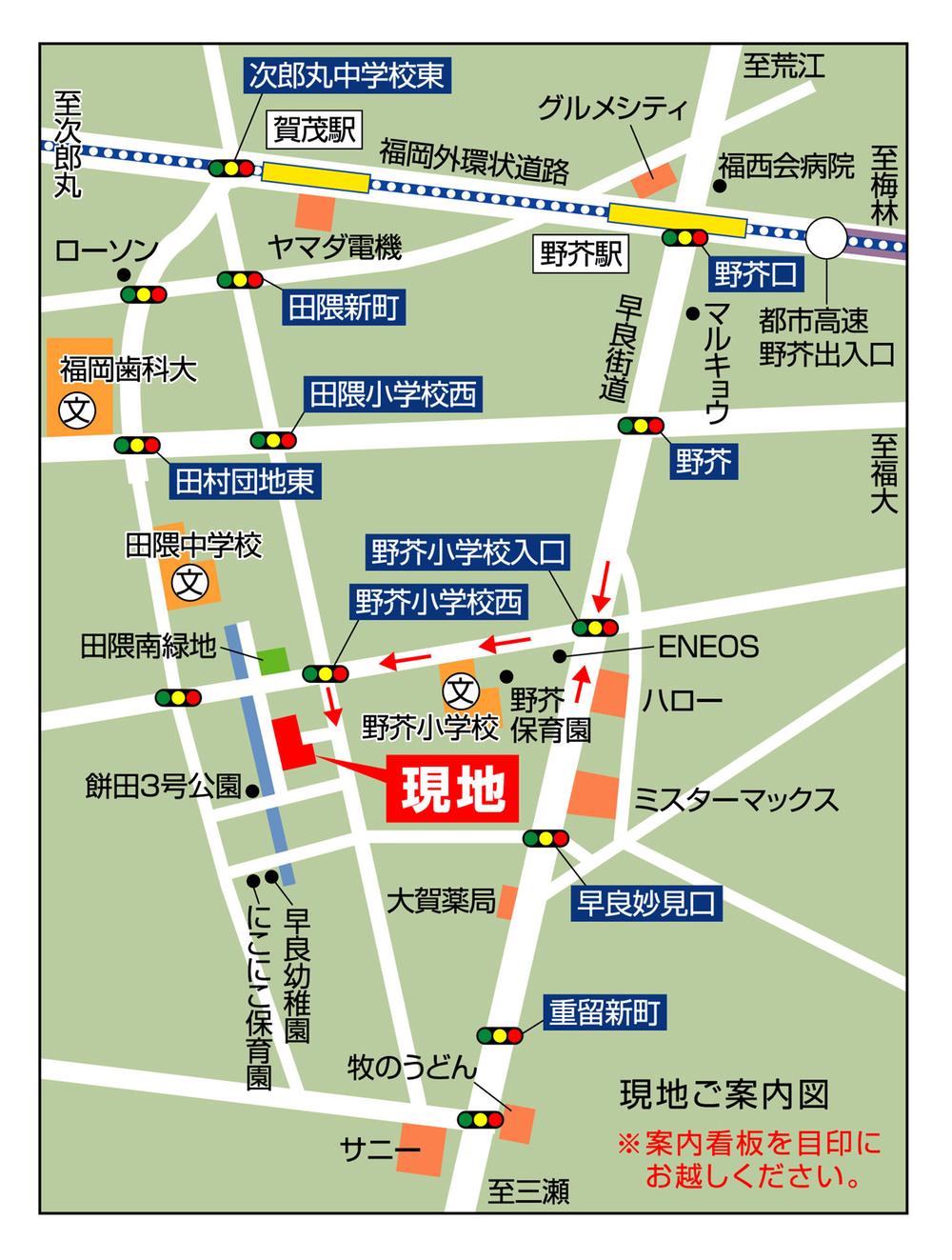 All 8 compartment close to the school, It is child-rearing-friendly town!
全8区画学校に近い、子育てにやさしい街です!
Bathroom浴室 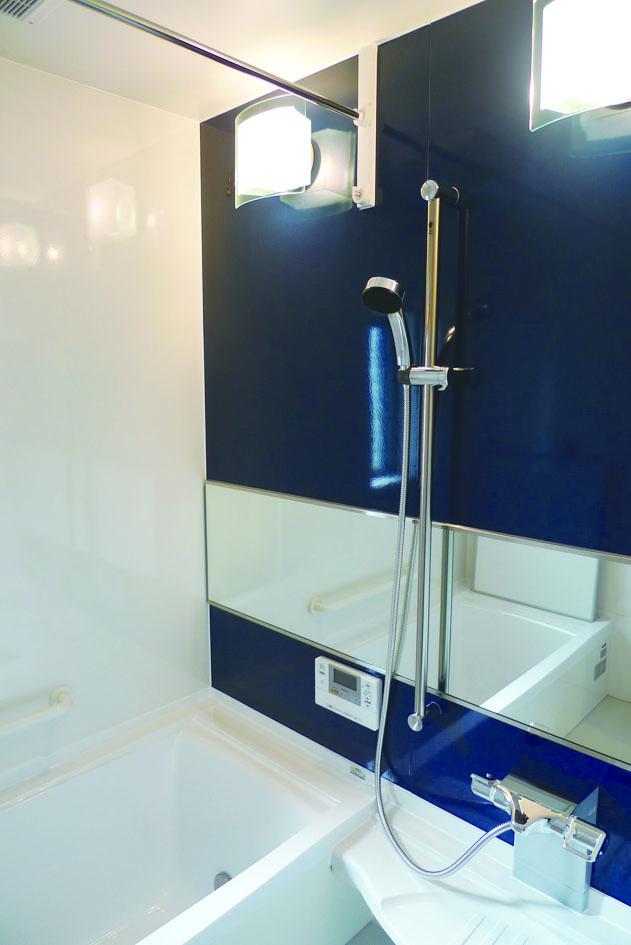 This unit bus and spacious.
ゆったりとしたユニットバスです。
Entrance玄関 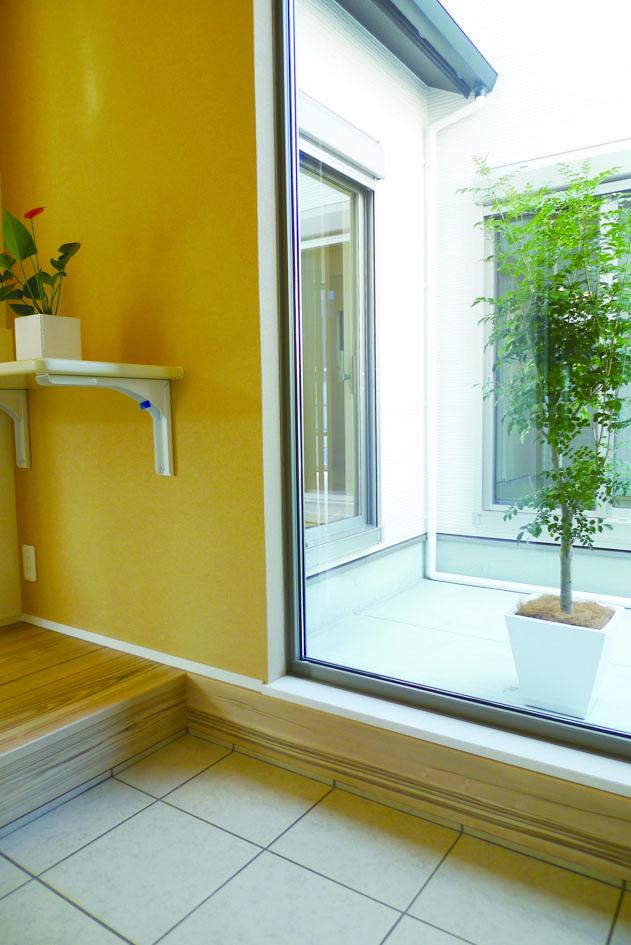 Tsuboniwa visible from the front door.
玄関から見える坪庭。
Other introspectionその他内観 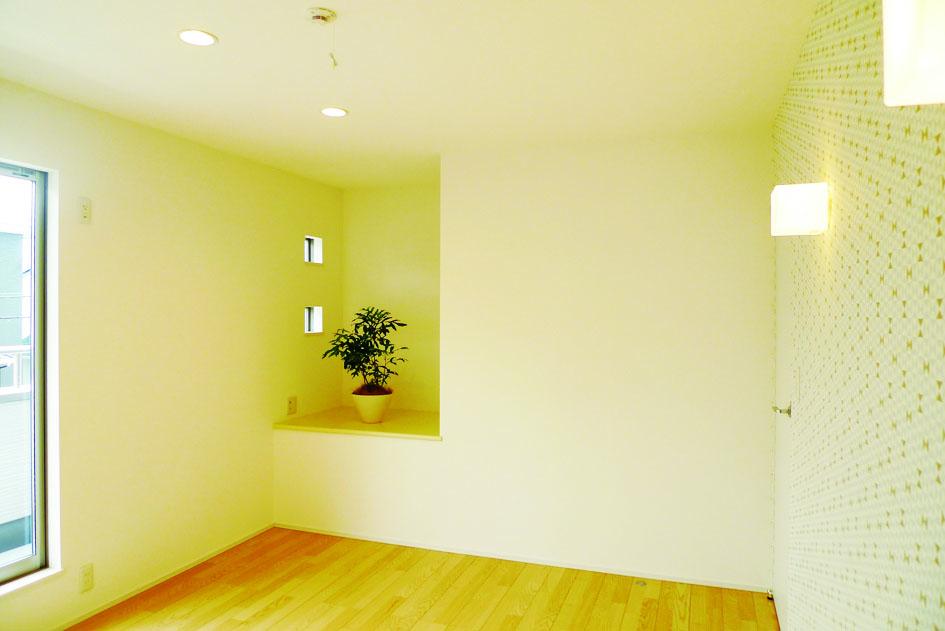 Casual bedroom.
カジュアルなベッドルーム。
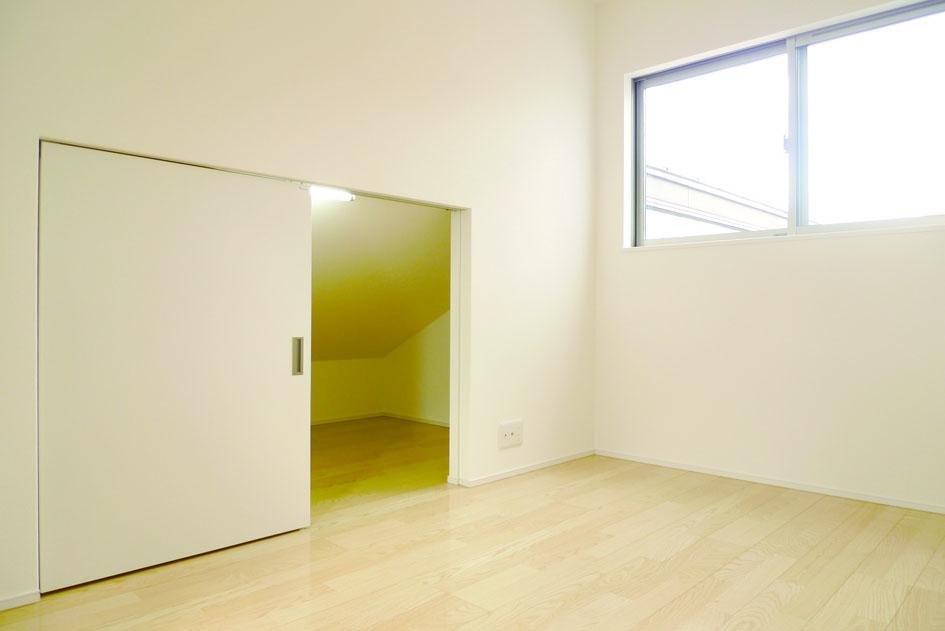 With attic storage in the children's room!
子供部屋には屋根裏収納付!
Location
| 





















