New Homes » Kyushu » Fukuoka Prefecture » Sawara-ku
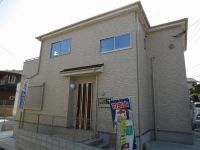 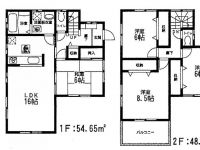
| | Fukuoka Prefecture, Sawara-ku, Fukuoka 福岡県福岡市早良区 |
| Subway Nanakuma line "Jiromaru" bus 4 Bunden village Sanchome walk 3 minutes 地下鉄七隈線「次郎丸」バス4分田村三丁目歩3分 |
| Subway Nanakuma line "Jiromaru" station bus 4 minutes, Nishitetsu "Tamura Third Street" stop 3-minute walk! Tamura Elementary School walk 6 minutes, Takuma junior high school 11 minutes' walk! All rooms 6 quires more, Housing wealth! Please feel free to contact us. 地下鉄七隈線「次郎丸」駅バス4分、西鉄バス「田村三丁目」停徒歩3分!田村小学校徒歩6分、田隈中学校徒歩11分!全室6帖以上、収納豊富!お気軽にお問い合わせください。 |
| ■ Newly built single-family information of Fukuoka "Ios match! Search in "! ! New listing, Daily updating ■ Your choice of property and mortgage consultation, etc., Please feel free to contact us. ■福岡の新築一戸建て情報は「イオスいっち!」で検索!!新着物件情報、毎日更新中■ご希望の物件や住宅ローンのご相談など、お気軽にお問い合わせください。 |
Features pickup 特徴ピックアップ | | Corresponding to the flat-35S / Parking two Allowed / Land 50 square meters or more / Energy-saving water heaters / System kitchen / Yang per good / All room storage / A quiet residential area / LDK15 tatami mats or more / Japanese-style room / Washbasin with shower / Face-to-face kitchen / Toilet 2 places / Bathroom 1 tsubo or more / 2-story / South balcony / Double-glazing / Warm water washing toilet seat / Nantei / Underfloor Storage / The window in the bathroom / TV monitor interphone / Ventilation good / All room 6 tatami mats or more フラット35Sに対応 /駐車2台可 /土地50坪以上 /省エネ給湯器 /システムキッチン /陽当り良好 /全居室収納 /閑静な住宅地 /LDK15畳以上 /和室 /シャワー付洗面台 /対面式キッチン /トイレ2ヶ所 /浴室1坪以上 /2階建 /南面バルコニー /複層ガラス /温水洗浄便座 /南庭 /床下収納 /浴室に窓 /TVモニタ付インターホン /通風良好 /全居室6畳以上 | Price 価格 | | 22,980,000 yen 2298万円 | Floor plan 間取り | | 4LDK 4LDK | Units sold 販売戸数 | | 1 units 1戸 | Total units 総戸数 | | 4 units 4戸 | Land area 土地面積 | | 177.21 sq m (measured) 177.21m2(実測) | Building area 建物面積 | | 102.67 sq m (measured) 102.67m2(実測) | Driveway burden-road 私道負担・道路 | | Nothing, East 2.7m width 無、東2.7m幅 | Completion date 完成時期(築年月) | | September 2013 2013年9月 | Address 住所 | | Fukuoka Prefecture, Sawara-ku, Fukuoka Tamura 3 福岡県福岡市早良区田村3 | Traffic 交通 | | Subway Nanakuma line "Jiromaru" bus 4 Bunden village Sanchome walk 3 minutes
Subway Nanakuma line "Kamo" walk 26 minutes
Subway Nanakuma line "Hashimoto" walk 27 minutes 地下鉄七隈線「次郎丸」バス4分田村三丁目歩3分
地下鉄七隈線「賀茂」歩26分
地下鉄七隈線「橋本」歩27分
| Related links 関連リンク | | [Related Sites of this company] 【この会社の関連サイト】 | Person in charge 担当者より | | [Regarding this property.] New construction Ichinohe Ken if to Ios Corporation. Please feel free to contact us at any time because it is possible guidance. Toll-free 0120-983-103 【この物件について】新築一戸建ならイオスコーポレーションへ。いつでもご案内可能ですのでお気軽にお問い合わせください。フリーダイヤル0120-983-103 | Contact お問い合せ先 | | TEL: 0800-603-8388 [Toll free] mobile phone ・ Also available from PHS
Caller ID is not notified
Please contact the "saw SUUMO (Sumo)"
If it does not lead, If the real estate company TEL:0800-603-8388【通話料無料】携帯電話・PHSからもご利用いただけます
発信者番号は通知されません
「SUUMO(スーモ)を見た」と問い合わせください
つながらない方、不動産会社の方は
| Building coverage, floor area ratio 建ぺい率・容積率 | | Fifty percent ・ 80% 50%・80% | Time residents 入居時期 | | Immediate available 即入居可 | Land of the right form 土地の権利形態 | | Ownership 所有権 | Structure and method of construction 構造・工法 | | Wooden 2-story 木造2階建 | Use district 用途地域 | | One low-rise 1種低層 | Other limitations その他制限事項 | | Way easement 41.11 sq m , Setback: upon 1.25 sq m 通行地役権41.11m2、セットバック:要1.25m2 | Overview and notices その他概要・特記事項 | | Facilities: Public Water Supply, This sewage, Individual LPG, Building confirmation number: No. H25SHC105214, Parking: car space 設備:公営水道、本下水、個別LPG、建築確認番号:第H25SHC105214号、駐車場:カースペース | Company profile 会社概要 | | <Mediation> Governor of Fukuoka Prefecture (2) No. 016040 (Corporation), Fukuoka Prefecture Building Lots and Buildings Transaction Business Association (One company) Kyushu Real Estate Fair Trade Council member (Ltd.) Ios Corporation Yubinbango810-0044 Fukuoka Chuo-ku, Fukuoka City Ropponmatsu 4-11-25 CROSSING2100-3 floor <仲介>福岡県知事(2)第016040号(公社)福岡県宅地建物取引業協会会員 (一社)九州不動産公正取引協議会加盟(株)イオスコーポレーション〒810-0044 福岡県福岡市中央区六本松4-11-25 CROSSING2100-3階 |
Same specifications photos (appearance)同仕様写真(外観) 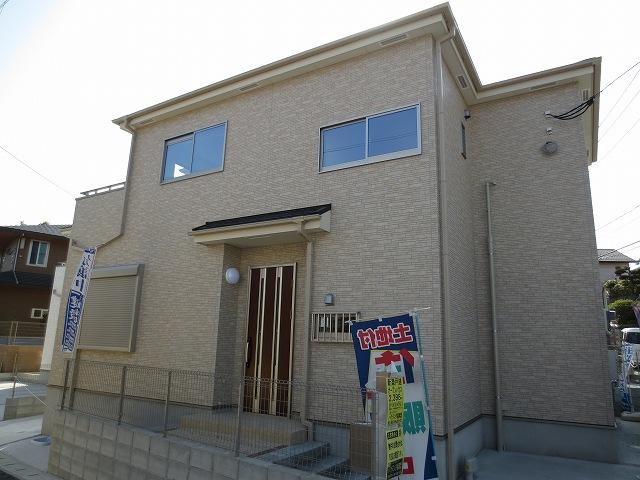 4LDK + car space two Allowed! (Same specifications photo)
4LDK+カースペース2台可!(同仕様写真)
Floor plan間取り図 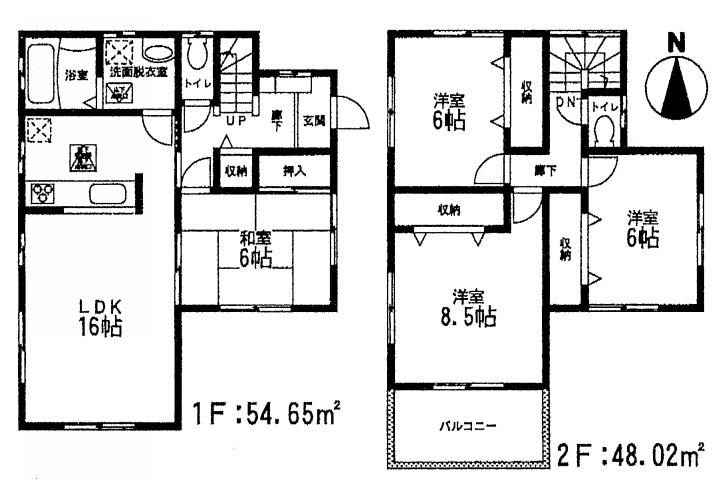 22,980,000 yen, 4LDK, Land area 177.21 sq m , Building area 102.67 sq m 3 Building Floor
2298万円、4LDK、土地面積177.21m2、建物面積102.67m2 3号棟間取り
Same specifications photos (living)同仕様写真(リビング) 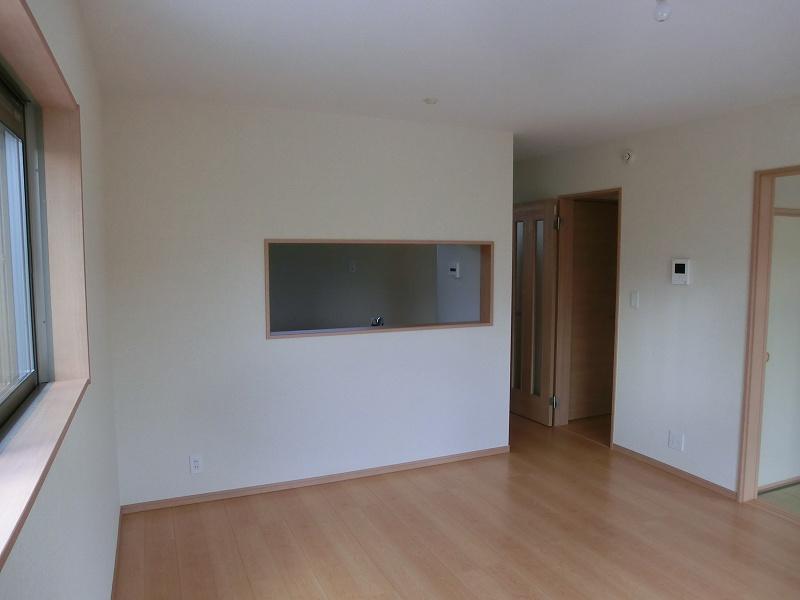 LDK16 Pledge! Facing south, Sunny! (Same specifications photo)
LDK16帖!南向き、日当たり良好!(同仕様写真)
Same specifications photo (kitchen)同仕様写真(キッチン) 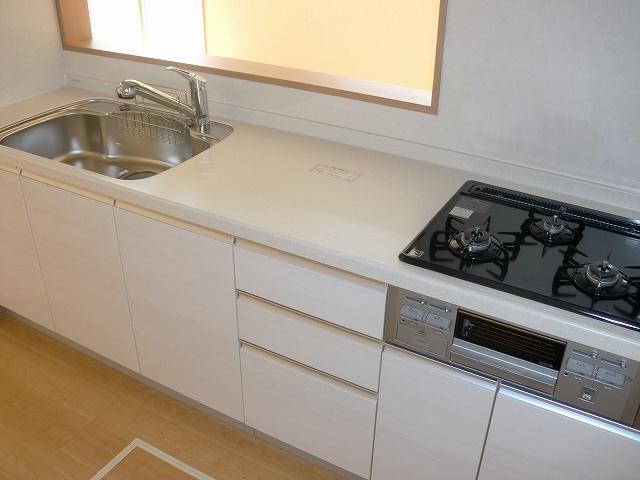 3-neck gas stove! System kitchen! (Same specifications photo)
3口ガスコンロ!システムキッチン!(同仕様写真)
Same specifications photos (Other introspection)同仕様写真(その他内観) 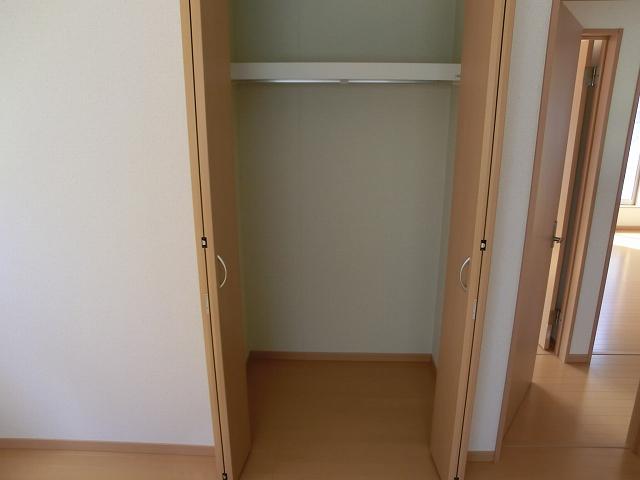 There all rooms housed! (Same specifications photo)
全室収納あり!(同仕様写真)
Same specifications photo (bathroom)同仕様写真(浴室) 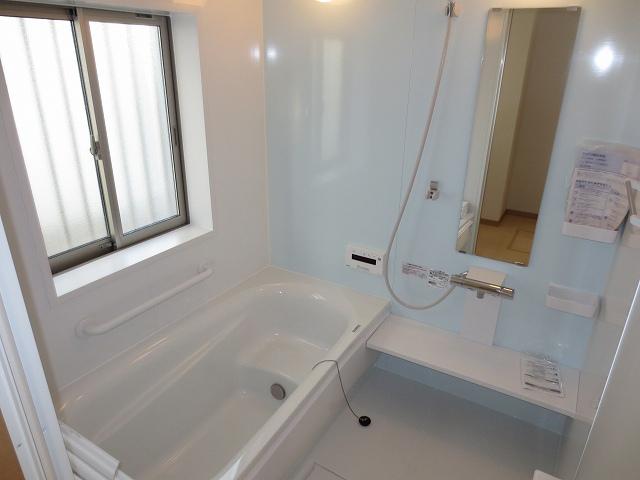 1 tsubo bus! There bathroom window! (Same specifications photo)
1坪バス!浴室窓あり!(同仕様写真)
Same specifications photos (Other introspection)同仕様写真(その他内観) 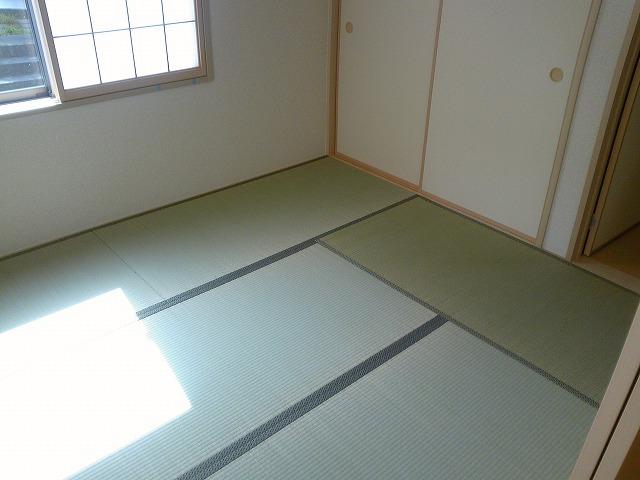 Japanese-style room 6 quires. (Same specifications photo)
和室6帖。(同仕様写真)
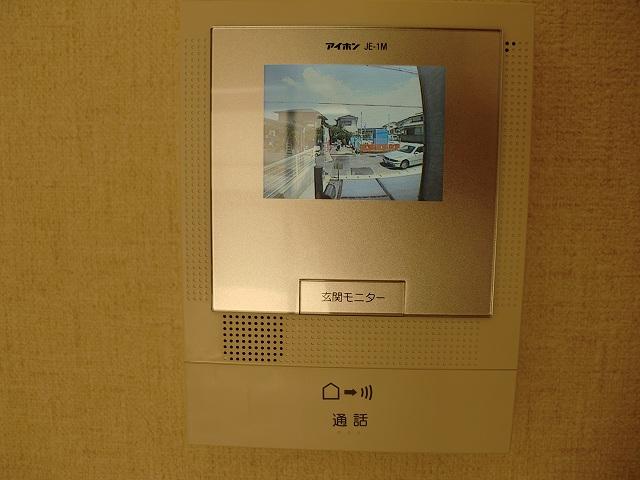 TV monitor with intercom. (Same specifications photo)
TVモニター付きインターホン。(同仕様写真)
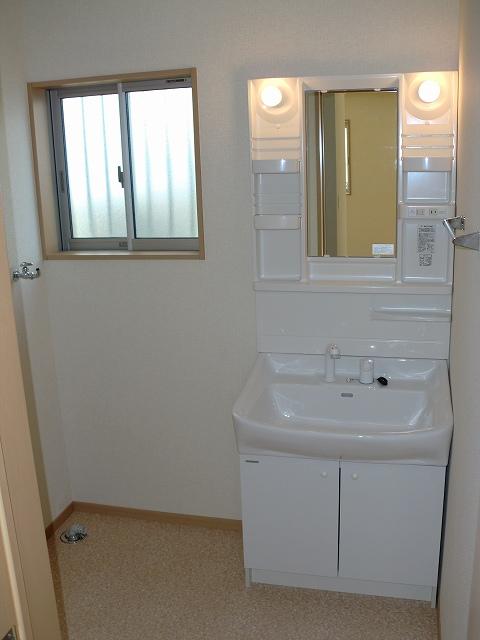 Washbasin Shampoo dresser! (Same specifications photo)
洗面台シャンプードレッサー!(同仕様写真)
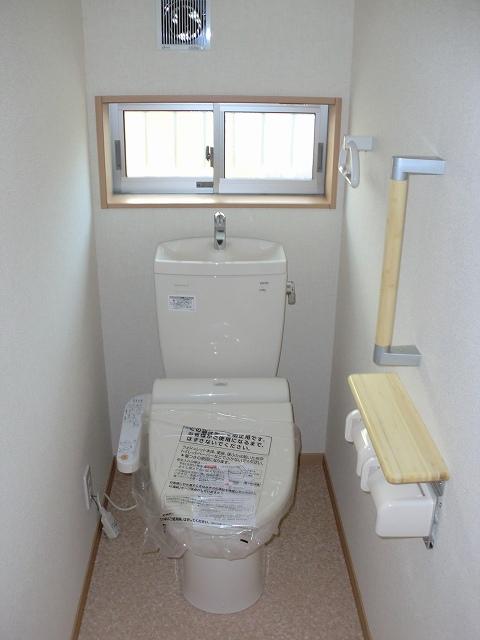 1 ・ Both the second floor with a bidet function! (Same specifications photo)
1・2階ともウォシュレット機能付き!(同仕様写真)
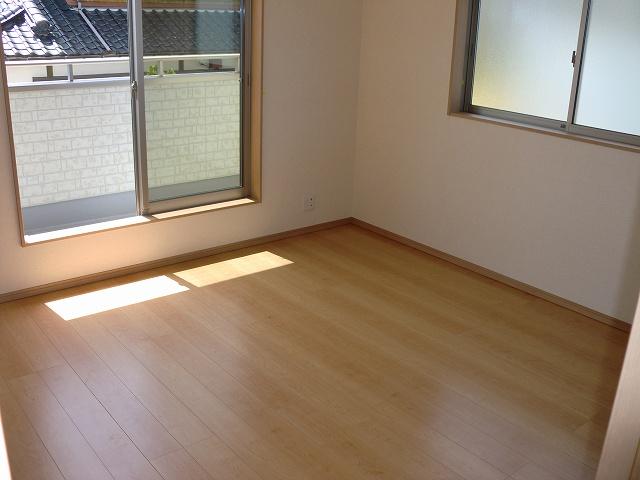 2 Kaiyoshitsu. (Same specifications photo)
2階洋室。(同仕様写真)
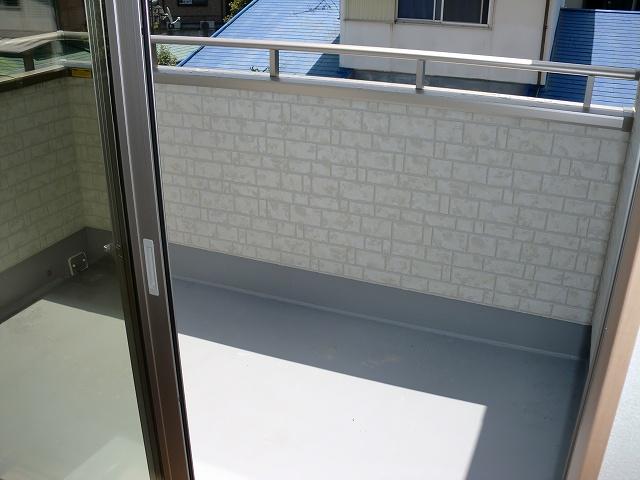 Balcony facing south! (Same specifications photo)
バルコニー南向き!(同仕様写真)
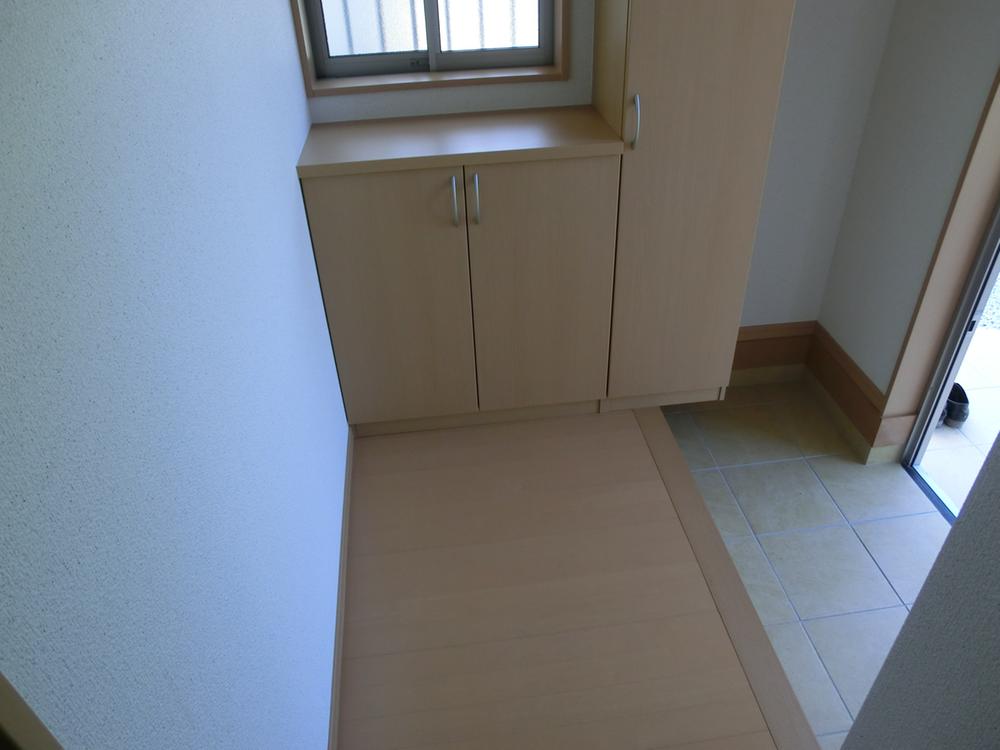 Entrance housed plenty! (Same specifications photo)
玄関収納たっぷり!(同仕様写真)
Compartment figure区画図 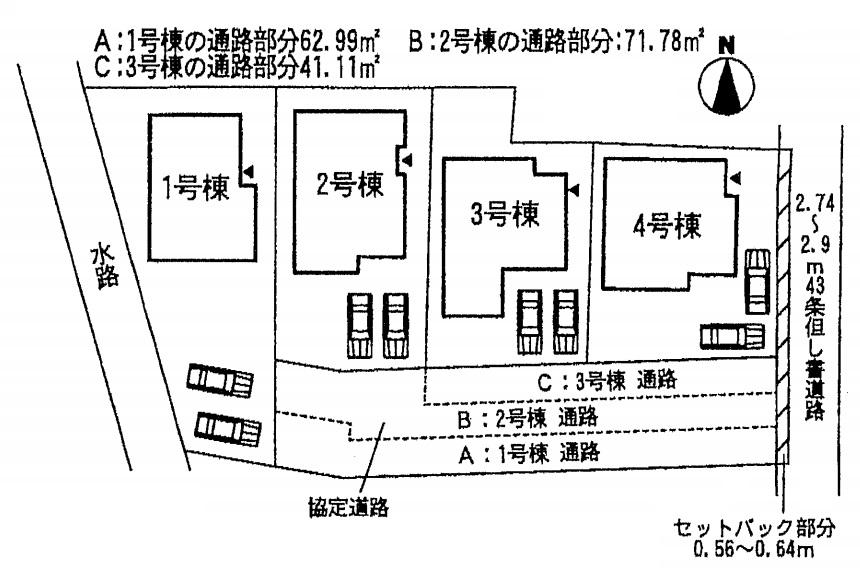 22,980,000 yen, 4LDK, Land area 177.21 sq m , Building area 102.67 sq m compartment view
2298万円、4LDK、土地面積177.21m2、建物面積102.67m2 区画図
Otherその他 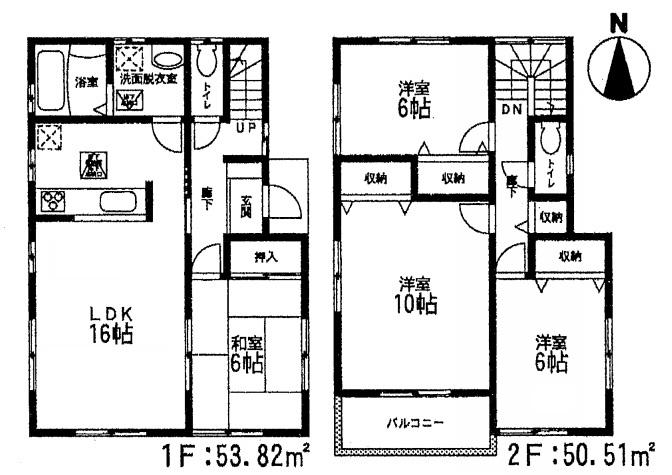 1 Building Floor
1号棟間取り
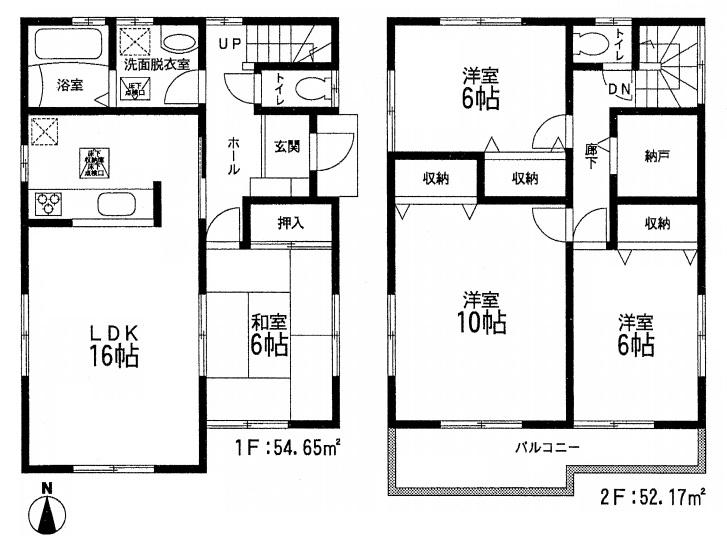 Building 2 Floor
2号棟間取り
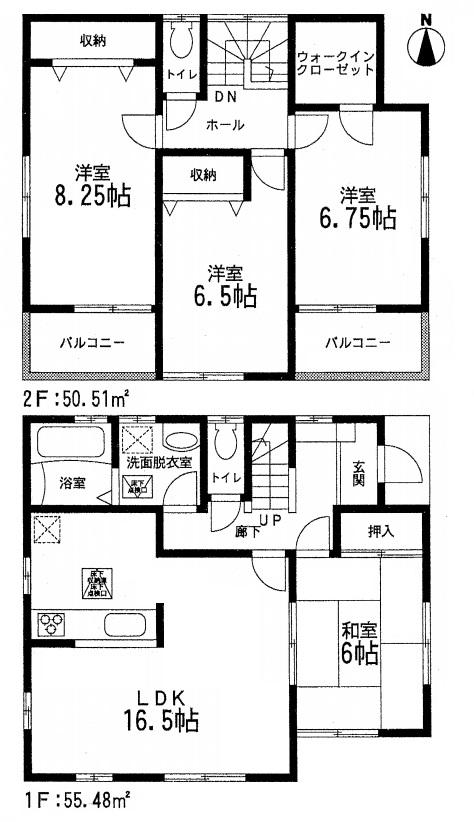 4 Building Floor
4号棟間取り
Location
| 

















