New Homes » Kyushu » Fukuoka Prefecture » Sawara-ku
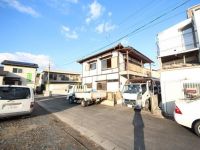 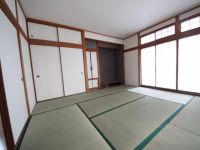
| | Fukuoka Prefecture, Sawara-ku, Fukuoka 福岡県福岡市早良区 |
| Subway Nanakuma line "Kamo" walk 16 minutes 地下鉄七隈線「賀茂」歩16分 |
| You look at the listing of Narell, Thank you! There are a lot also properties that are special posted only our HP ☆ ・ * ☆ For more details, to get used to HP → http / / www.nareru.com / baibai / ナレルの物件情報をご覧頂き、ありがとうございます!弊社HPのみ特別掲載している物件も多数有ります☆・*☆詳しくはナレルHPまで→http://www.nareru.com/baibai/ |
| Fukuoka Shikadaigakumae bus stop ~ , Tekuteku walk about 8 minutes ~ ☆ (^ O ^) or is detached of livable, Sawara-ku, you like? . Goodness of the property you will see by that actually carry the foot to the local! Anything you ride to the consultation is your 悩 for the purchase of a house in the Narell! Of course consultation ・ Guidance is not please contact us for free do not hesitate to [ ※ 0800-603-8373 ※ ] 福岡歯科大学前バス停 ~ 、テクテク歩いて約8分 ~ ☆(^O^)住み心地の良い早良区の戸建はいかがですか?物件の良さは写真や文章だけでは伝わりません。実際に現地に足を運ぶ事によってその物件の良さが見えてきます!ナレルでは家の購入に関するお悩は何でもご相談にのります!もちろんご相談・ご案内は無料ですお気軽にお問合せ下さいませ【 ※ 0800-603-8373 ※ 】 |
Features pickup 特徴ピックアップ | | A quiet residential area / 2-story / Flat terrain 閑静な住宅地 /2階建 /平坦地 | Price 価格 | | 22,800,000 yen 2280万円 | Floor plan 間取り | | 5LDK 5LDK | Units sold 販売戸数 | | 1 units 1戸 | Land area 土地面積 | | 187.7 sq m 187.7m2 | Building area 建物面積 | | 142 sq m 142m2 | Driveway burden-road 私道負担・道路 | | Nothing, North 4m width, East 4m width, West 4m width 無、北4m幅、東4m幅、西4m幅 | Completion date 完成時期(築年月) | | March 1972 1972年3月 | Address 住所 | | Fukuoka Prefecture, Sawara-ku, Fukuoka Tamura 4 福岡県福岡市早良区田村4 | Traffic 交通 | | Subway Nanakuma line "Kamo" walk 16 minutes
Subway Nanakuma line "Mononoke" walk 20 minutes
Nishitetsu "Fukuoka Shikadaigakumae" walk 8 minutes 地下鉄七隈線「賀茂」歩16分
地下鉄七隈線「野芥」歩20分
西鉄バス「福岡歯科大学前」歩8分 | Related links 関連リンク | | [Related Sites of this company] 【この会社の関連サイト】 | Person in charge 担当者より | | Rep Iwata Shun Age: 20 Daigyokai experience: Thank you 1 year! Iwata is of Narell! But it is still young, That's why feel free to contact us, I think the story can be! ^^ Please by all means see because I am writing a blog ☆ 担当者岩田 峻年齢:20代業界経験:1年どうも!ナレルの岩田です!まだまだ若いですが、だからこそ気軽にご相談、お話が出来ると思います!ブログを書いていますので是非ともご覧くださいませ^^☆ | Contact お問い合せ先 | | TEL: 0800-603-8373 [Toll free] mobile phone ・ Also available from PHS
Caller ID is not notified
Please contact the "saw SUUMO (Sumo)"
If it does not lead, If the real estate company TEL:0800-603-8373【通話料無料】携帯電話・PHSからもご利用いただけます
発信者番号は通知されません
「SUUMO(スーモ)を見た」と問い合わせください
つながらない方、不動産会社の方は
| Time residents 入居時期 | | Consultation 相談 | Land of the right form 土地の権利形態 | | Ownership 所有権 | Structure and method of construction 構造・工法 | | Wooden 2-story 木造2階建 | Overview and notices その他概要・特記事項 | | Contact: Iwata Shun, Parking: Garage 担当者:岩田 峻、駐車場:車庫 | Company profile 会社概要 | | <Mediation> Governor of Fukuoka Prefecture (2) No. 015905 (Ltd.) Narell Yubinbango810-0042 Fukuoka Chuo-ku, Fukuoka City Akasaka 1-14-29 Hatake添 Bill 103 <仲介>福岡県知事(2)第015905号(株)ナレル〒810-0042 福岡県福岡市中央区赤坂1-14-29 畑添ビル103 |
Local appearance photo現地外観写真 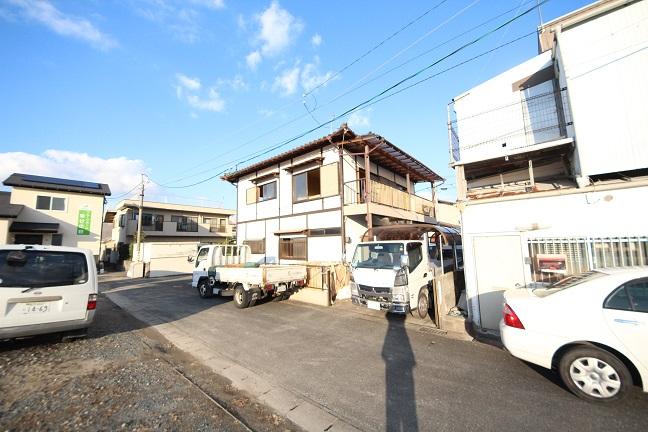 Local (12 May 2013) Shooting
現地(2013年12月)撮影
Non-living roomリビング以外の居室 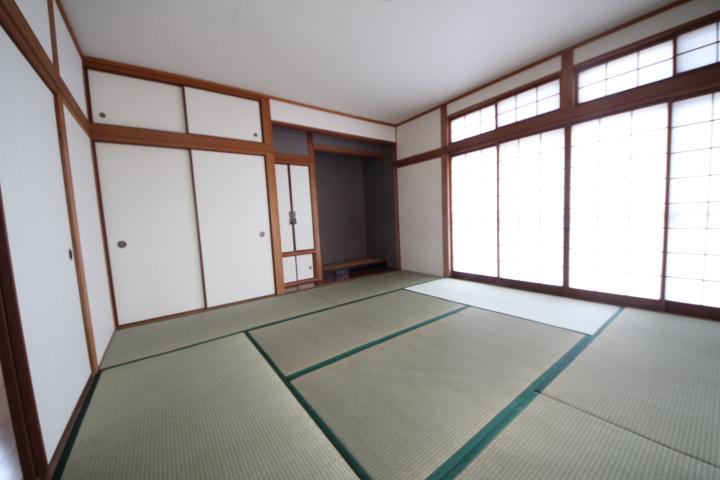 Local (12 May 2013) Shooting
現地(2013年12月)撮影
Kitchenキッチン 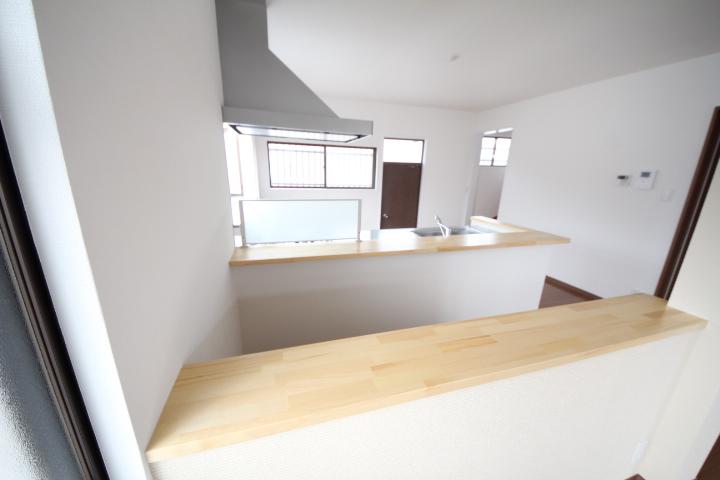 Local (12 May 2013) Shooting
現地(2013年12月)撮影
Floor plan間取り図 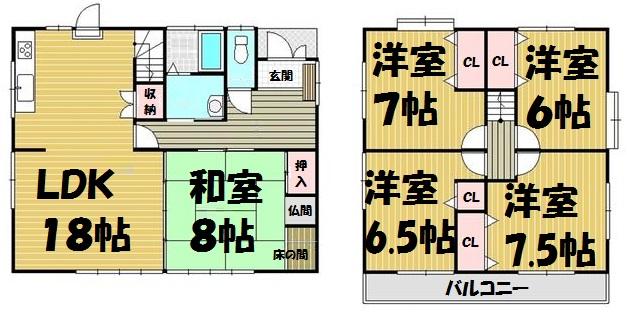 22,800,000 yen, 5LDK, Land area 187.7 sq m , Building area 142 sq m
2280万円、5LDK、土地面積187.7m2、建物面積142m2
Local appearance photo現地外観写真 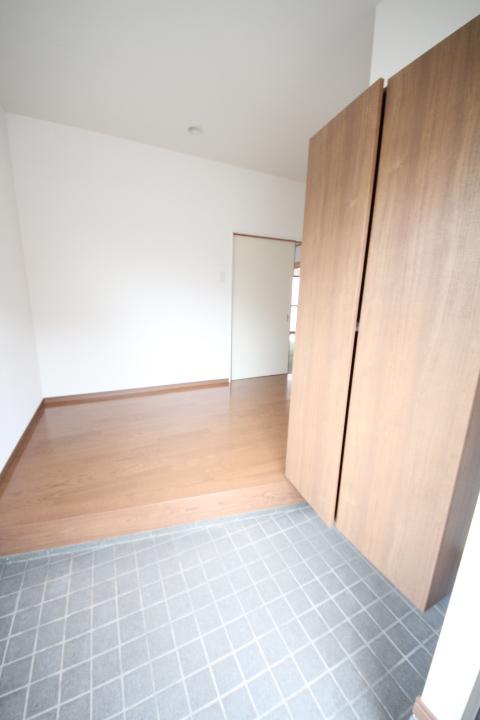 Local (12 May 2013) Shooting
現地(2013年12月)撮影
Livingリビング 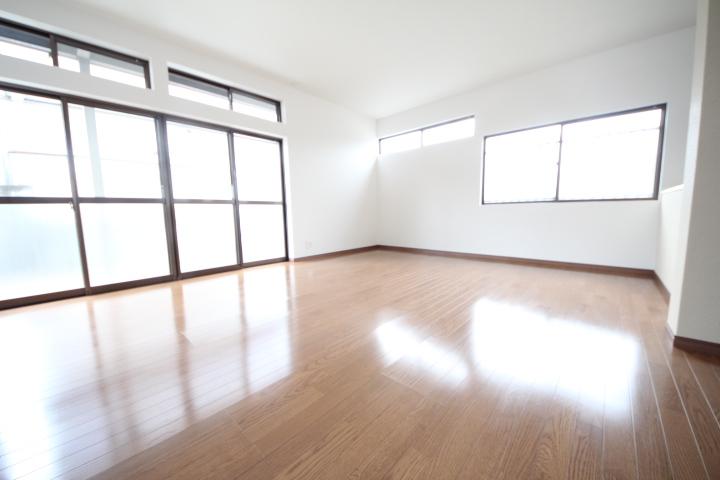 Local (12 May 2013) Shooting
現地(2013年12月)撮影
Bathroom浴室 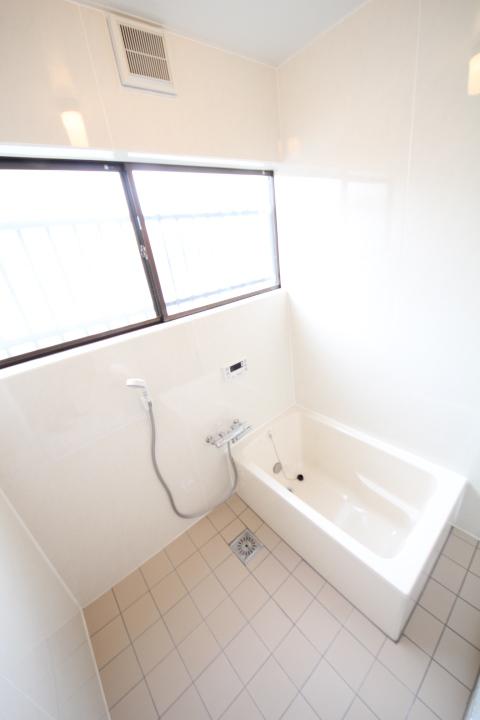 Local (12 May 2013) Shooting
現地(2013年12月)撮影
Kitchenキッチン 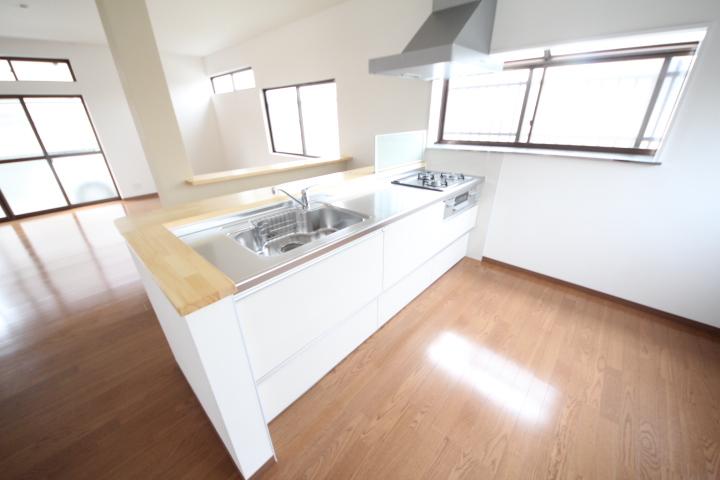 Local (12 May 2013) Shooting
現地(2013年12月)撮影
Non-living roomリビング以外の居室 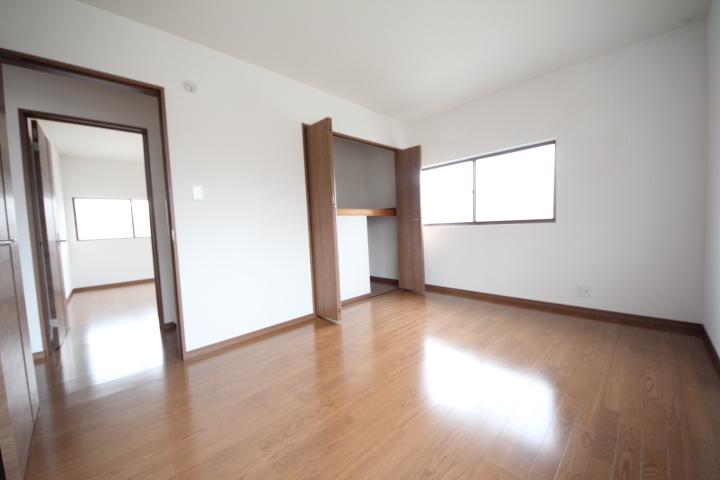 Local (12 May 2013) Shooting
現地(2013年12月)撮影
Entrance玄関 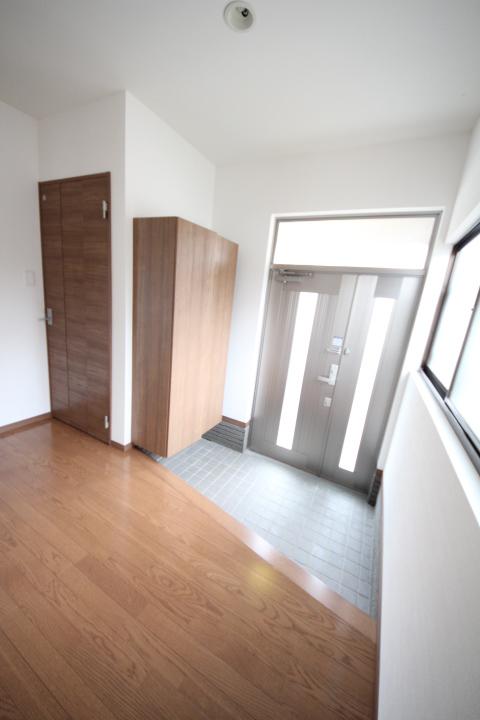 Local (12 May 2013) Shooting
現地(2013年12月)撮影
Wash basin, toilet洗面台・洗面所 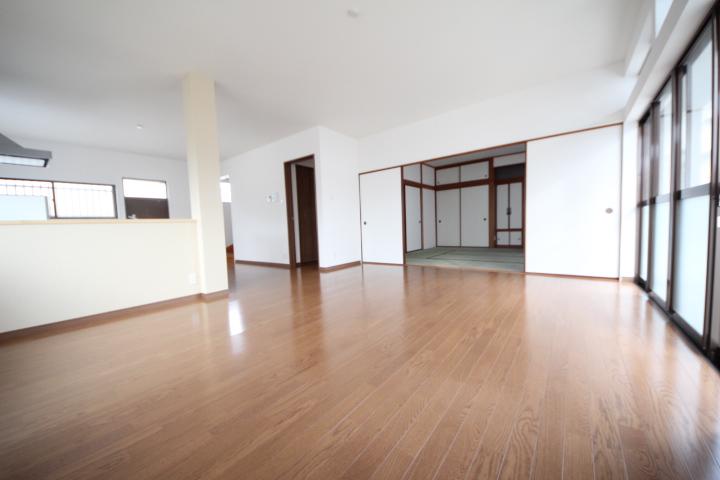 Local (12 May 2013) Shooting
現地(2013年12月)撮影
Toiletトイレ 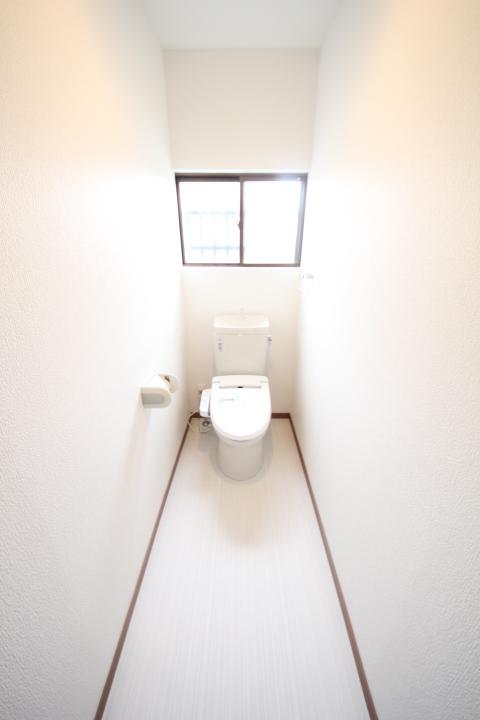 Local (12 May 2013) Shooting
現地(2013年12月)撮影
Balconyバルコニー 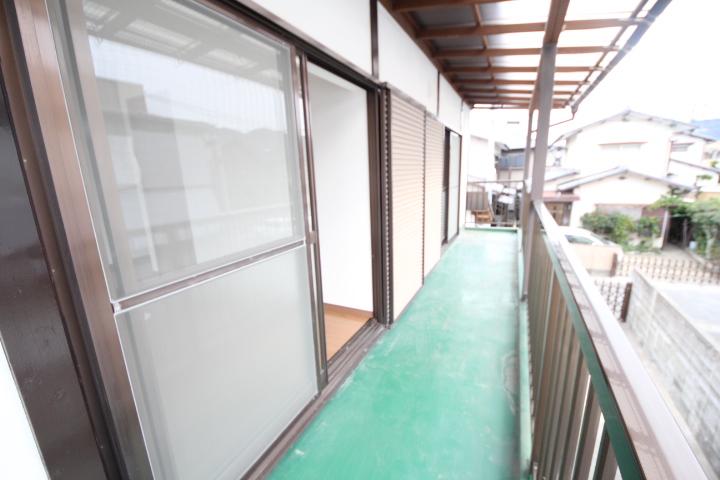 Local (12 May 2013) Shooting
現地(2013年12月)撮影
Other introspectionその他内観 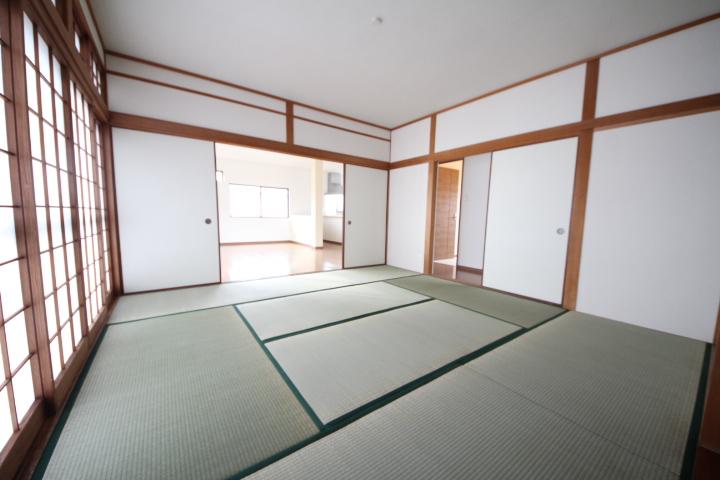 Local (12 May 2013) Shooting
現地(2013年12月)撮影
Bathroom浴室 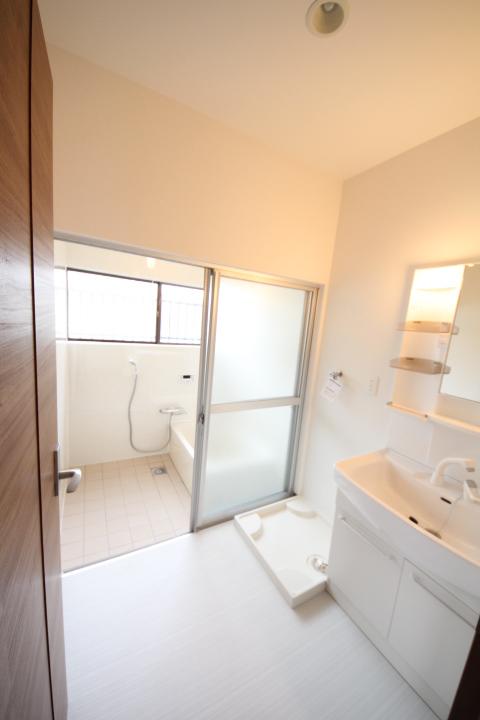 Local (12 May 2013) Shooting
現地(2013年12月)撮影
Kitchenキッチン 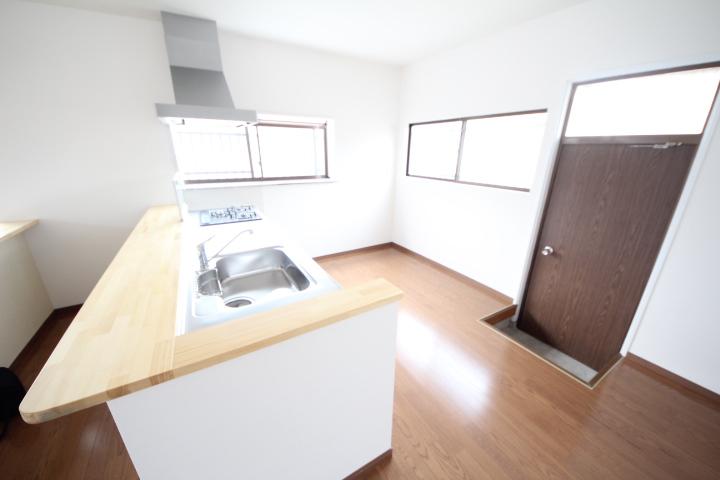 Local (12 May 2013) Shooting
現地(2013年12月)撮影
Non-living roomリビング以外の居室 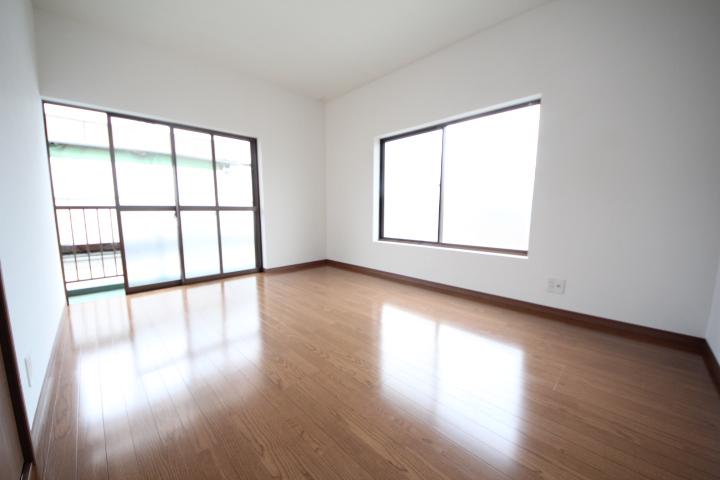 Local (12 May 2013) Shooting
現地(2013年12月)撮影
Wash basin, toilet洗面台・洗面所 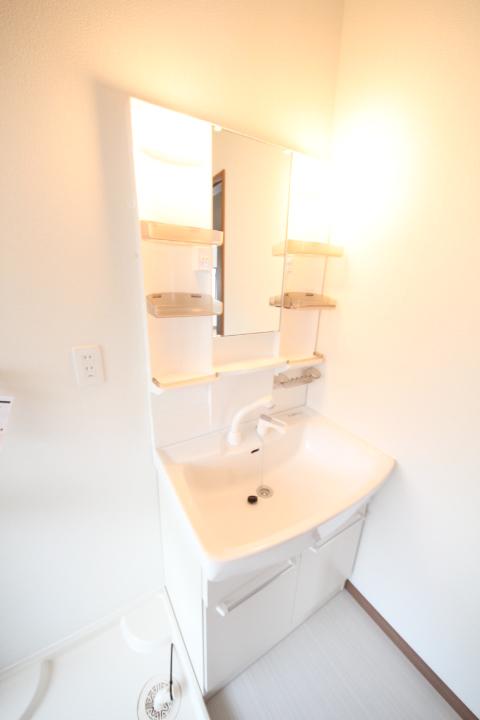 Local (12 May 2013) Shooting
現地(2013年12月)撮影
Kitchenキッチン 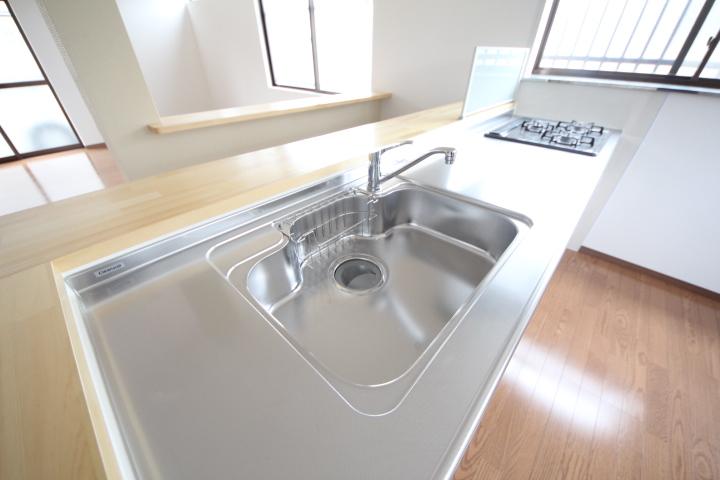 Local (12 May 2013) Shooting
現地(2013年12月)撮影
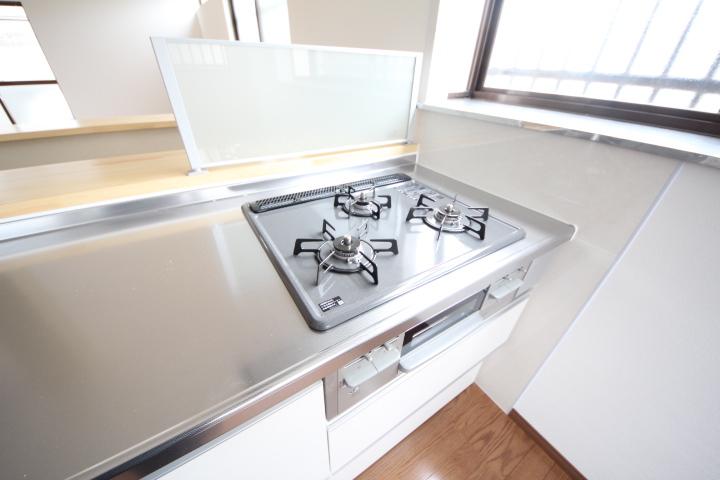 Local (12 May 2013) Shooting
現地(2013年12月)撮影
Location
|





















