New Homes » Kyushu » Fukuoka Prefecture » Fukutsu
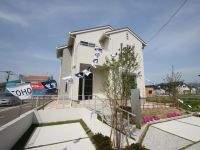 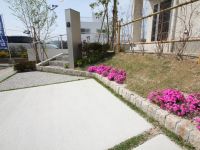
| | Fukuoka Prefecture Fukutsu 福岡県福津市 |
| JR Kagoshima Main Line "Higashifukuma" walk 2 minutes JR鹿児島本線「東福間」歩2分 |
| About a 5-minute drive from the ion Mall Fu Tsu! Creative houses built for sale in the subdivision in Akebono Higashifukuma! furniture ・ illumination ・ Air conditioning ・ Cute with a limited 1 building! イオンモール福津まで車で約5分!あけぼの東福間で創作分譲住宅分譲中!家具・照明・エアコン・エコキュート付きの限定1棟! |
| ■ Eco: external insulation, Hybrid air control is standard specification ■ Long-lasting: long-term high-quality housing, Ordinance of the Ministry of quasi-fireproof structure is standard specification ■ Health: live people and was considered the health of the house "livable house," the realization ■エコ:外断熱、ハイブリッドエアコントロールが標準仕様■長持ち:長期優良住宅、省令準耐火構造が標準仕様■健康:住む人と家の健康を考えた「住み心地の良い家」を実現 |
Features pickup 特徴ピックアップ | | Immediate Available / Facing south / System kitchen / Bathroom Dryer / Yang per good / A quiet residential area / LDK15 tatami mats or more / Japanese-style room / Shaping land / garden / Washbasin with shower / Face-to-face kitchen / Toilet 2 places / 2-story / Warm water washing toilet seat / Nantei / Atrium / IH cooking heater / Dish washing dryer / Water filter / All-electric 即入居可 /南向き /システムキッチン /浴室乾燥機 /陽当り良好 /閑静な住宅地 /LDK15畳以上 /和室 /整形地 /庭 /シャワー付洗面台 /対面式キッチン /トイレ2ヶ所 /2階建 /温水洗浄便座 /南庭 /吹抜け /IHクッキングヒーター /食器洗乾燥機 /浄水器 /オール電化 | Event information イベント情報 | | ☆ 2014 New Year campaign 8.8 million yen ☆ Building 1 hits New Year campaign will begin from January 2 in the lottery! Since we also offer provisional application, please feel free to contact us (* ^ _ ^ *) ☆2014新春キャンペーン880万円☆抽選で1棟あたる新春キャンペーンが1月2日より始まります!仮申し込みも承っておりますので気軽にご連絡下さい(*^_^*) | Property name 物件名 | | Akebono Higashifukuma 7-7 No. land あけぼの東福間7-7号地 | Price 価格 | | 30,800,000 yen 3080万円 | Floor plan 間取り | | 4LDK 4LDK | Units sold 販売戸数 | | 1 units 1戸 | Total units 総戸数 | | 1 units 1戸 | Land area 土地面積 | | 163.48 sq m (registration) 163.48m2(登記) | Building area 建物面積 | | 96.05 sq m 96.05m2 | Driveway burden-road 私道負担・道路 | | Nothing 無 | Completion date 完成時期(築年月) | | January 2012 2012年1月 | Address 住所 | | Fukuoka Prefecture Fukutsu Akebono 福岡県福津市あけぼの | Traffic 交通 | | JR Kagoshima Main Line "Higashifukuma" walk 2 minutes
Nishitetsu "Higashifukuma" walk 5 minutes JR鹿児島本線「東福間」歩2分
西鉄バス「東福間」歩5分 | Related links 関連リンク | | [Related Sites of this company] 【この会社の関連サイト】 | Contact お問い合せ先 | | Toho Home Co., Ltd. Fukuoka Branch Fukuoka Higashiten TEL: 0800-601-4770 [Toll free] mobile phone ・ Also available from PHS
Caller ID is not notified
Please contact the "saw SUUMO (Sumo)"
If it does not lead, If the real estate company 東宝ホーム(株)福岡支店福岡東店TEL:0800-601-4770【通話料無料】携帯電話・PHSからもご利用いただけます
発信者番号は通知されません
「SUUMO(スーモ)を見た」と問い合わせください
つながらない方、不動産会社の方は
| Building coverage, floor area ratio 建ぺい率・容積率 | | 40% ・ 200% 40%・200% | Time residents 入居時期 | | Immediate available 即入居可 | Land of the right form 土地の権利形態 | | Ownership 所有権 | Structure and method of construction 構造・工法 | | Wooden 2-story (framing method) 木造2階建(軸組工法) | Use district 用途地域 | | One dwelling 1種住居 | Overview and notices その他概要・特記事項 | | Facilities: Public Water Supply 設備:公営水道 | Company profile 会社概要 | | <Seller> Minister of Land, Infrastructure and Transport (1) No. 008265 (Corporation), Fukuoka Prefecture Building Lots and Buildings Transaction Business Association (One company) Kyushu Real Estate Fair Trade Council member Toho Home Co., Ltd. Fukuoka Branch Fukuoka Higashiten Yubinbango812-0011 Fukuoka, Hakata-ku, Fukuoka City Hakata Station 1-31-17 <売主>国土交通大臣(1)第008265号(公社)福岡県宅地建物取引業協会会員 (一社)九州不動産公正取引協議会加盟東宝ホーム(株)福岡支店福岡東店〒812-0011 福岡県福岡市博多区博多駅前1-31-17 |
Otherその他  External insulation + air control abode Toho Home
外断熱+エアコントロール住まいは東宝ホーム
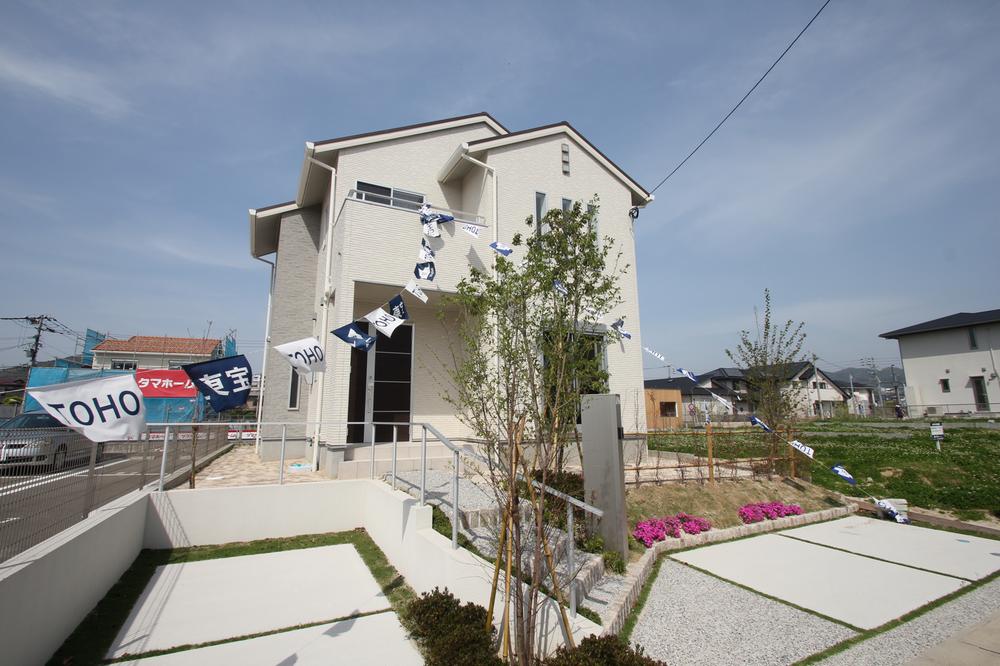 Parking 2 cars
駐車2台
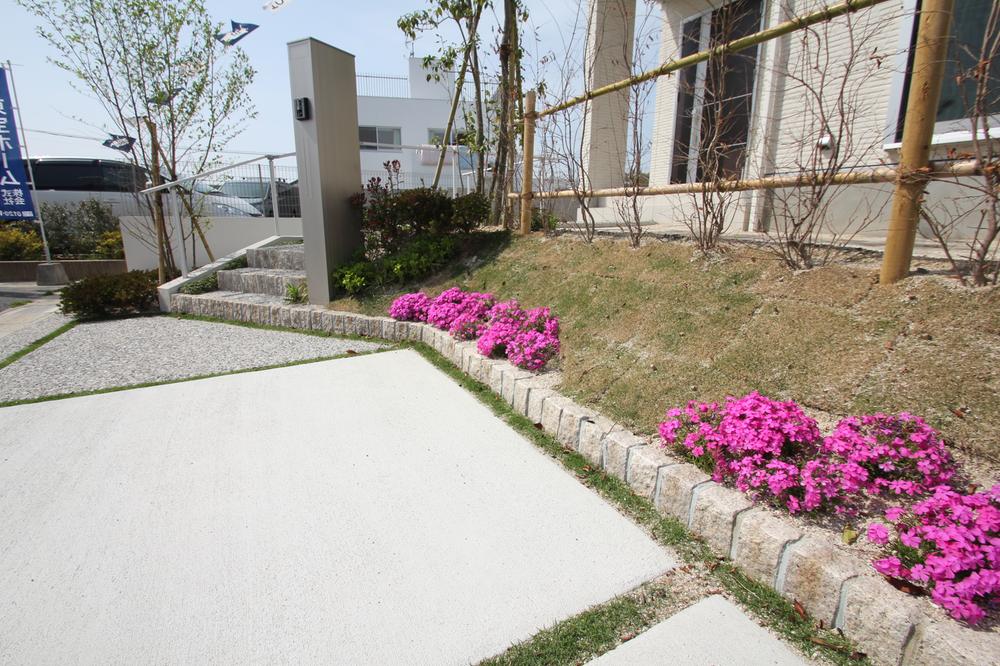 Approach from the parking space.
駐車スペースからのアプローチ。
Livingリビング 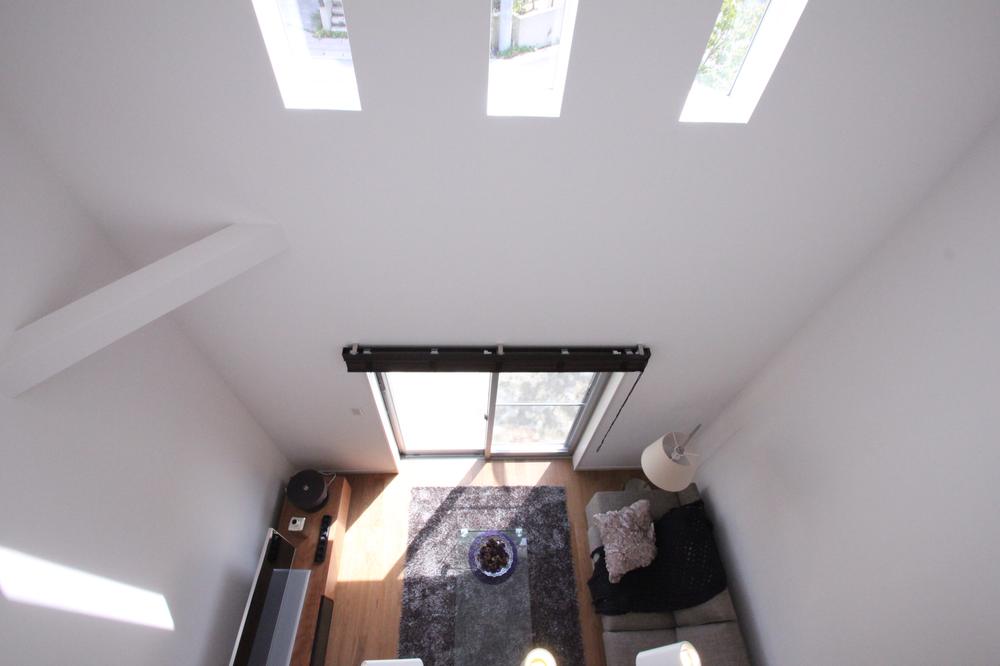 Taken from the living room open-air second floor
リビング吹き抜け2階から撮影
Kitchenキッチン 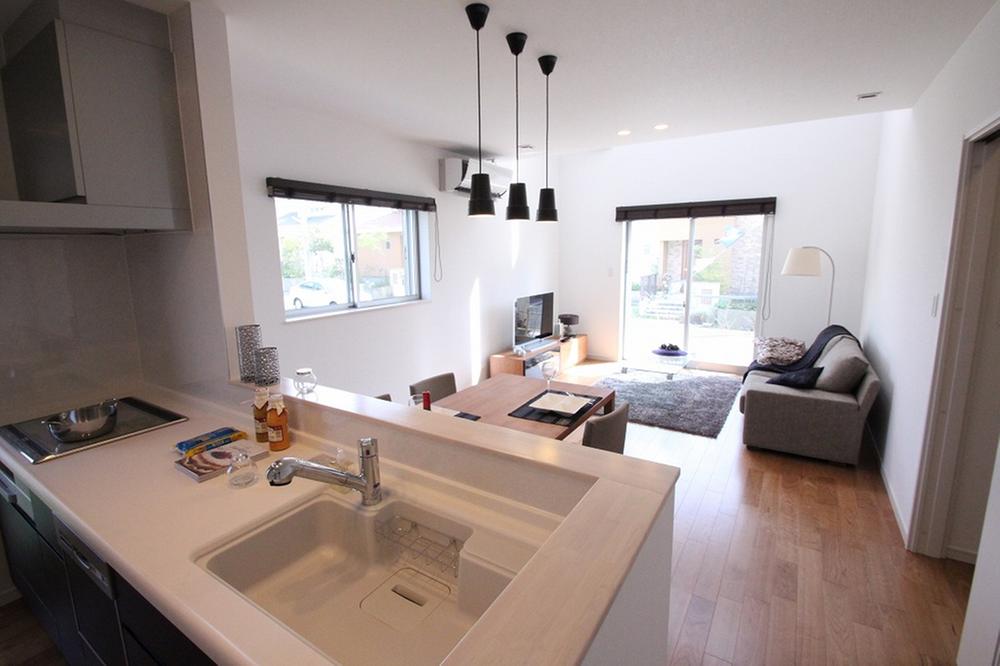 Kitchen dining, Since the kitchen overlooking the living room you can also cook while achieving communication with family.
キッチンはダイニング、リビングを見渡せるキッチンなので家族とのコミュニケーションを図りながら料理をすることもできます。
Livingリビング 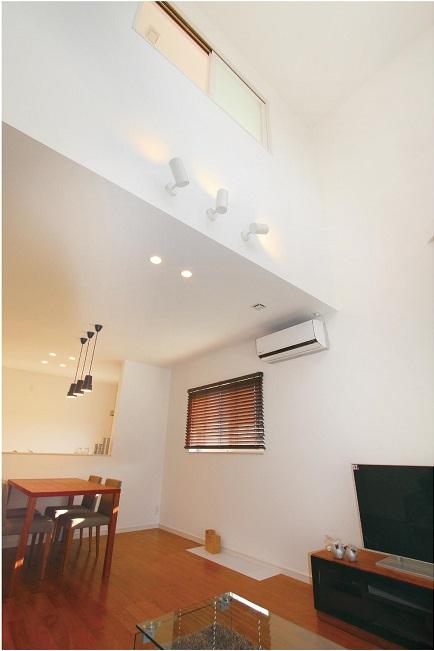 TV board same cherry wood is the floor. Fabric of the dining chairs and sofas were unified in tea-based produce a space with a calm.
テレビボードは床と同じチェリー材。ダイニングチェアやソファのファブリックは茶系で統一し落ち着きのある空間を演出。
Bathroom浴室 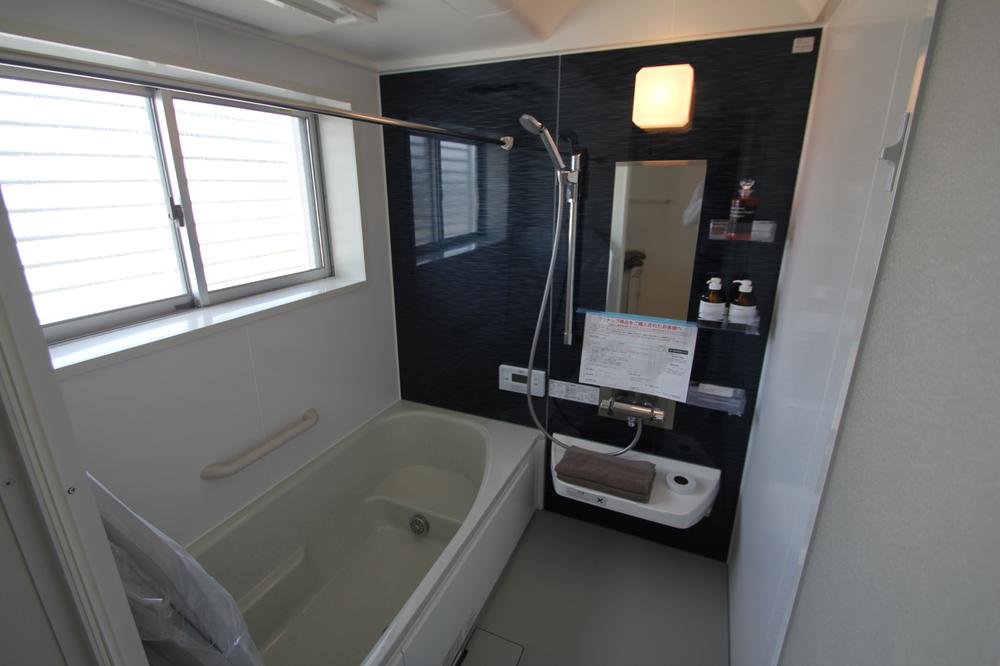 Bathroom was adopted Cleanup.
クリナップを採用した浴室。
Other Equipmentその他設備 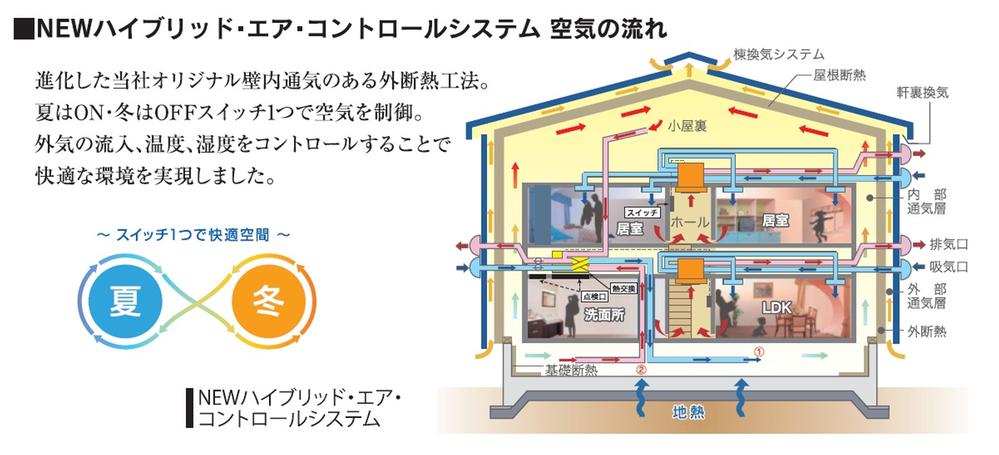 External insulation construction method that evolved our original wall in the ventilation. Switch one in summer is smooth ・ Winter is realized warm. Please be actually experience Come on accommodation model in Shinpuretto Shingu!
進化した当社オリジナル壁内通気のある外断熱工法。スイッチ1つで夏はサラサラ・冬はポカポカを実現。是非シンプレット新宮にある宿泊モデルで実際に体感されてください!
Other Environmental Photoその他環境写真 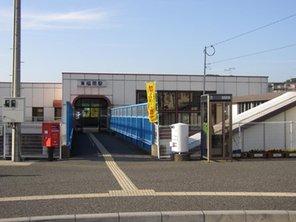 JR Higashifukuma a 2-minute walk from the 150m JR Higashifukuma Station to Station!
JR東福間駅まで150m JR東福間駅まで徒歩2分!
Primary school小学校 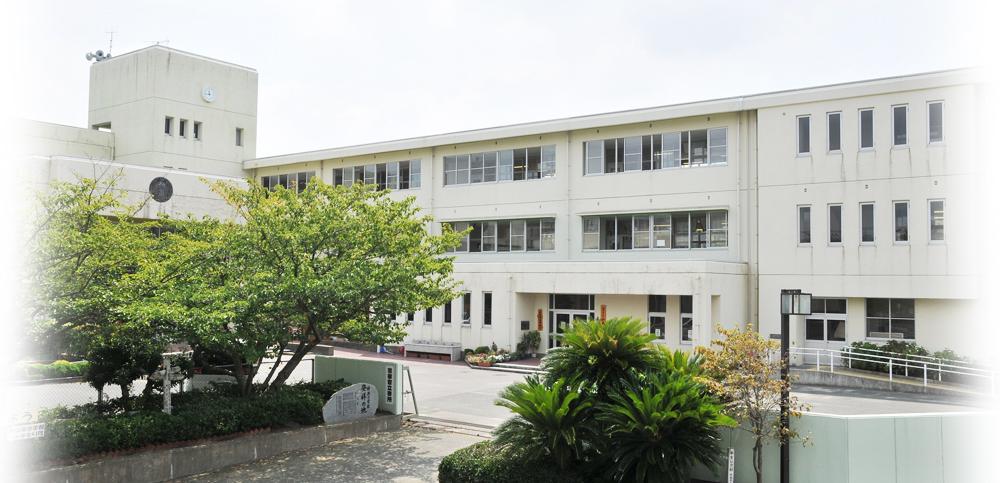 Kamikyohigashi 150m up to elementary school
神興東小学校まで150m
Kindergarten ・ Nursery幼稚園・保育園 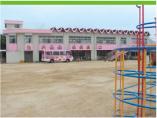 Wakagidai 300m to kindergarten
若木台幼稚園まで300m
Post office郵便局 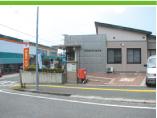 Fukuma 430m up in the post office complex
福間団地内郵便局まで430m
Floor plan間取り図 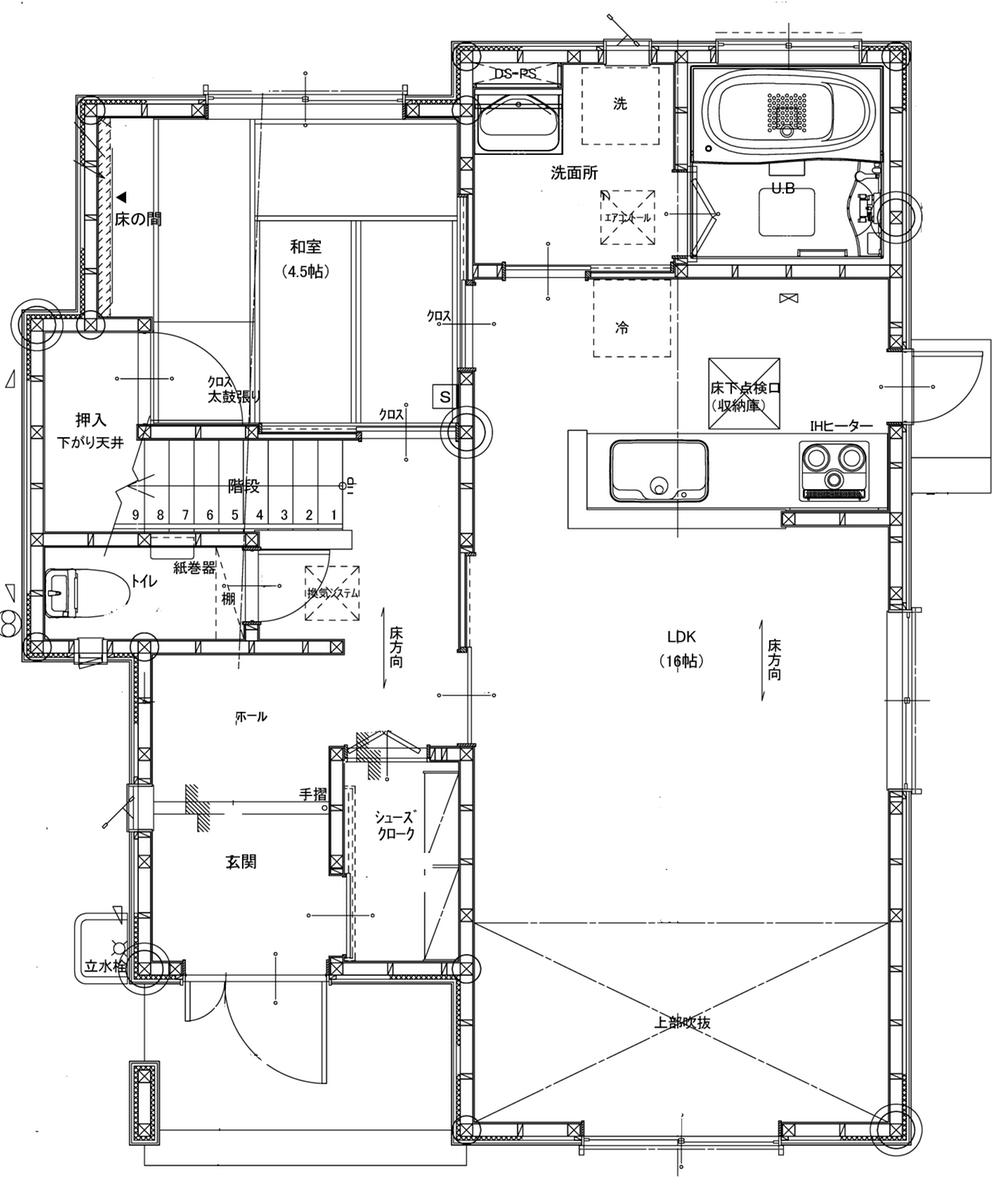 30,800,000 yen, 4LDK, Land area 163.48 sq m , Building area 96.05 sq m floor plan first floor
3080万円、4LDK、土地面積163.48m2、建物面積96.05m2 間取り図1階
Otherその他 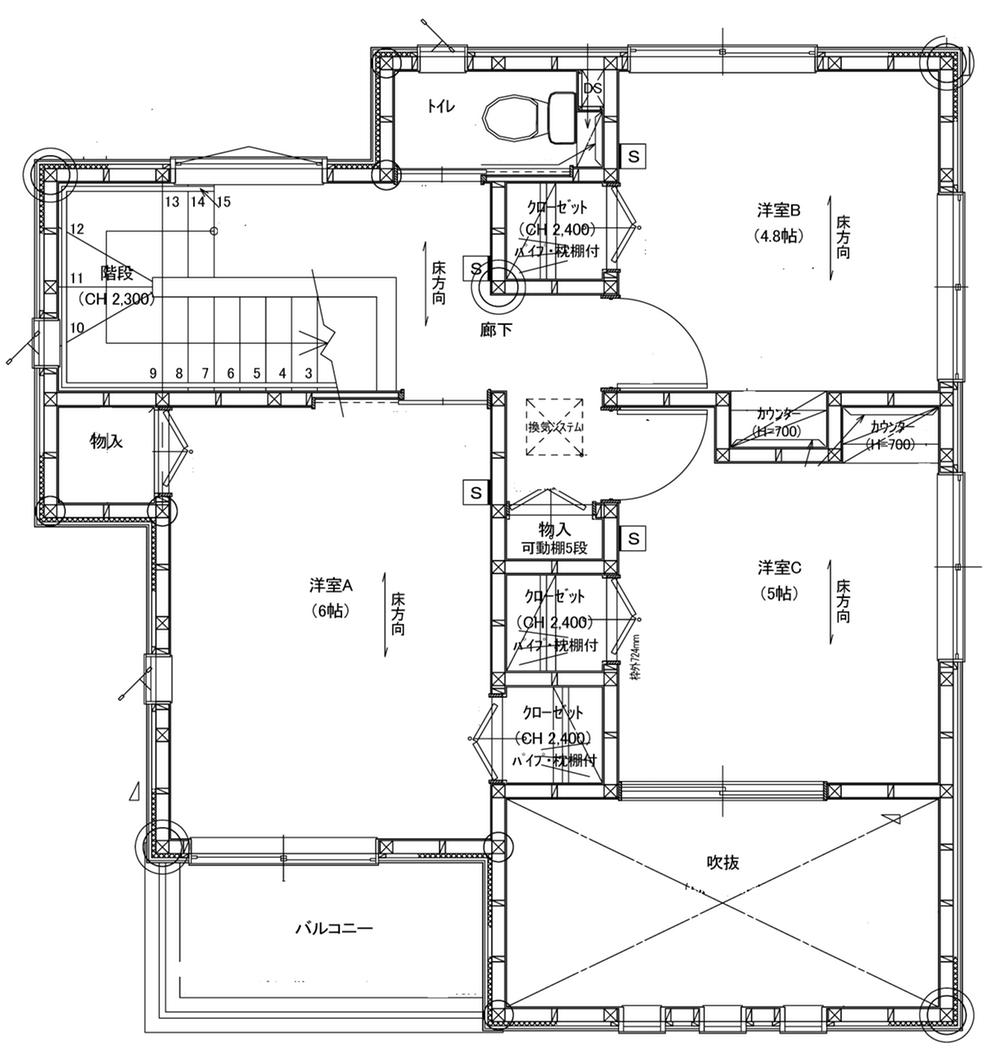 Floor plan second floor
間取り図2階
Hospital病院 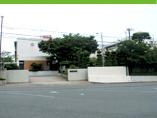 Higashifukuma 450m to the hospital
東福間病院まで450m
Bank銀行 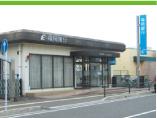 Fukuoka Higashifukuma to branch office 140m
福岡銀行東福間出張所まで140m
Location
| 
















