New Homes » Kyushu » Fukuoka Prefecture » Higashi-ku
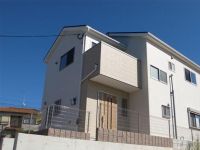 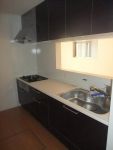
| | Fukuoka Prefecture, Higashi-ku, Fukuoka 福岡県福岡市東区 |
| Nishitetsu Kaizuka line "adapt" walk 13 minutes 西鉄貝塚線「名島」歩13分 |
| [5th Anniversary] Campaign in! Founded in backing fifth anniversary! Who was capped for the first time be announced at our company, 2,000 yen worth of gift certificates gift every month first 30 people! 【5th Anniversary】キャンペーン開催中!お蔭様で創立5周年!初めて弊社にてご案内させて頂いた方、毎月先着30名様に2,000円分の商品券プレゼント! |
| Surrounding environment enhancement! Family happy living environment for everyone ◎ JR Kagoshima Main Line ・ 2 wayside Available Nishitetsu Kaizuka line! Supermarkets, drug stores, etc., Enhance commercial facility! Walk to the elementary school 6 minutes, Commuting distance ◎ nursery of peace of mind and a 12-minute walk from the junior high school, Kindergarten There is also several places within a 10-minute walk drop off and pick up is also a breeze equipment specifications ⇒ entrance door of smart Con Thor key equipped ・ EV for outdoor electrical outlet ・ Eco Jaws ・ Bathroom with heating dryer ・ 10-year warranty, etc. ◎ Please feel free to contact us! 周辺環境充実!家族みんなに嬉しい住環境◎JR鹿児島本線・西鉄貝塚線の2沿線利用可!スーパーやドラッグストア等、商業施設が充実!小学校まで徒歩6分、中学校まで徒歩12分と安心の通学距離◎保育園、幼稚園も徒歩10分以内に数箇所あり送り迎えも楽々です設備仕様⇒スマートコントールキー搭載の玄関扉・EV用屋外コンセント・エコジョーズ・浴室暖房乾燥機付・10年保証等◎お気軽にお問い合わせ下さい! |
Features pickup 特徴ピックアップ | | Corresponding to the flat-35S / Parking two Allowed / 2 along the line more accessible / Fiscal year Available / Energy-saving water heaters / Super close / Within 2km to the sea / Facing south / System kitchen / Bathroom Dryer / Yang per good / Siemens south road / LDK15 tatami mats or more / Japanese-style room / Washbasin with shower / Face-to-face kitchen / Toilet 2 places / Bathroom 1 tsubo or more / 2-story / 2 or more sides balcony / South balcony / Double-glazing / Otobasu / Warm water washing toilet seat / Underfloor Storage / The window in the bathroom / TV monitor interphone / Water filter / City gas フラット35Sに対応 /駐車2台可 /2沿線以上利用可 /年度内入居可 /省エネ給湯器 /スーパーが近い /海まで2km以内 /南向き /システムキッチン /浴室乾燥機 /陽当り良好 /南側道路面す /LDK15畳以上 /和室 /シャワー付洗面台 /対面式キッチン /トイレ2ヶ所 /浴室1坪以上 /2階建 /2面以上バルコニー /南面バルコニー /複層ガラス /オートバス /温水洗浄便座 /床下収納 /浴室に窓 /TVモニタ付インターホン /浄水器 /都市ガス | Price 価格 | | 28,300,000 yen ~ 28.8 million yen 2830万円 ~ 2880万円 | Floor plan 間取り | | 4LDK 4LDK | Units sold 販売戸数 | | 3 units 3戸 | Total units 総戸数 | | 3 units 3戸 | Land area 土地面積 | | 115.26 sq m ~ 117.22 sq m (34.86 tsubo ~ 35.45 tsubo) (measured) 115.26m2 ~ 117.22m2(34.86坪 ~ 35.45坪)(実測) | Building area 建物面積 | | 93.15 sq m ~ 97.2 sq m (28.17 tsubo ~ 29.40 tsubo) (measured) 93.15m2 ~ 97.2m2(28.17坪 ~ 29.40坪)(実測) | Completion date 完成時期(築年月) | | 2013 late December 2013年12月下旬 | Address 住所 | | Fukuoka Prefecture, Higashi-ku, Fukuoka Chihaya 1 福岡県福岡市東区千早1 | Traffic 交通 | | Nishitetsu Kaizuka line "adapt" walk 13 minutes
JR Kagoshima Main Line "Chihaya" walk 15 minutes
Nishitetsu "west Shiomi" walk 2 minutes 西鉄貝塚線「名島」歩13分
JR鹿児島本線「千早」歩15分
西鉄バス「西汐見」歩2分 | Related links 関連リンク | | [Related Sites of this company] 【この会社の関連サイト】 | Contact お問い合せ先 | | TEL: 0120717-123 [Toll free] Please contact the "saw SUUMO (Sumo)" TEL:0120717-123【通話料無料】「SUUMO(スーモ)を見た」と問い合わせください | Building coverage, floor area ratio 建ぺい率・容積率 | | Kenpei rate: 60%, Volume ratio: 150% 建ペい率:60%、容積率:150% | Time residents 入居時期 | | January 2014 early schedule 2014年1月上旬予定 | Land of the right form 土地の権利形態 | | Ownership 所有権 | Structure and method of construction 構造・工法 | | Wooden slate 葺 2-story 木造スレート葺2階建 | Use district 用途地域 | | One middle and high 1種中高 | Land category 地目 | | Residential land 宅地 | Other limitations その他制限事項 | | Regulations have by the Aviation Law, Height ceiling Yes 航空法による規制有、高さ最高限度有 | Overview and notices その他概要・特記事項 | | Building confirmation number: (1) the first H25 confirmation architecture Fukuzumi cell this issue 00875 ・ (2) No. 00876 ・ (3) No. 00877 建築確認番号:(1)第H25確認建築福住セ本00875号・(2)00876号・(3)00877号 | Company profile 会社概要 | | <Mediation> Governor of Fukuoka Prefecture (1) No. 016400 (Corporation), Fukuoka Prefecture Building Lots and Buildings Transaction Business Association (One company) Kyushu Real Estate Fair Trade Council member (Ltd.) Eforu Yubinbango810-0074 Fukuoka Chuo-ku, Fukuoka City Otemon 1-8-8 <仲介>福岡県知事(1)第016400号(公社)福岡県宅地建物取引業協会会員 (一社)九州不動産公正取引協議会加盟(株)エフォール〒810-0074 福岡県福岡市中央区大手門1-8-8 |
Same specifications photos (appearance)同仕様写真(外観) 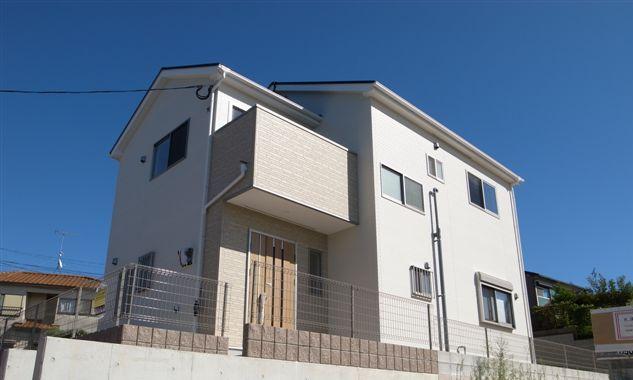 It is different from the real thing.
実物とは異なります。
Same specifications photo (kitchen)同仕様写真(キッチン) 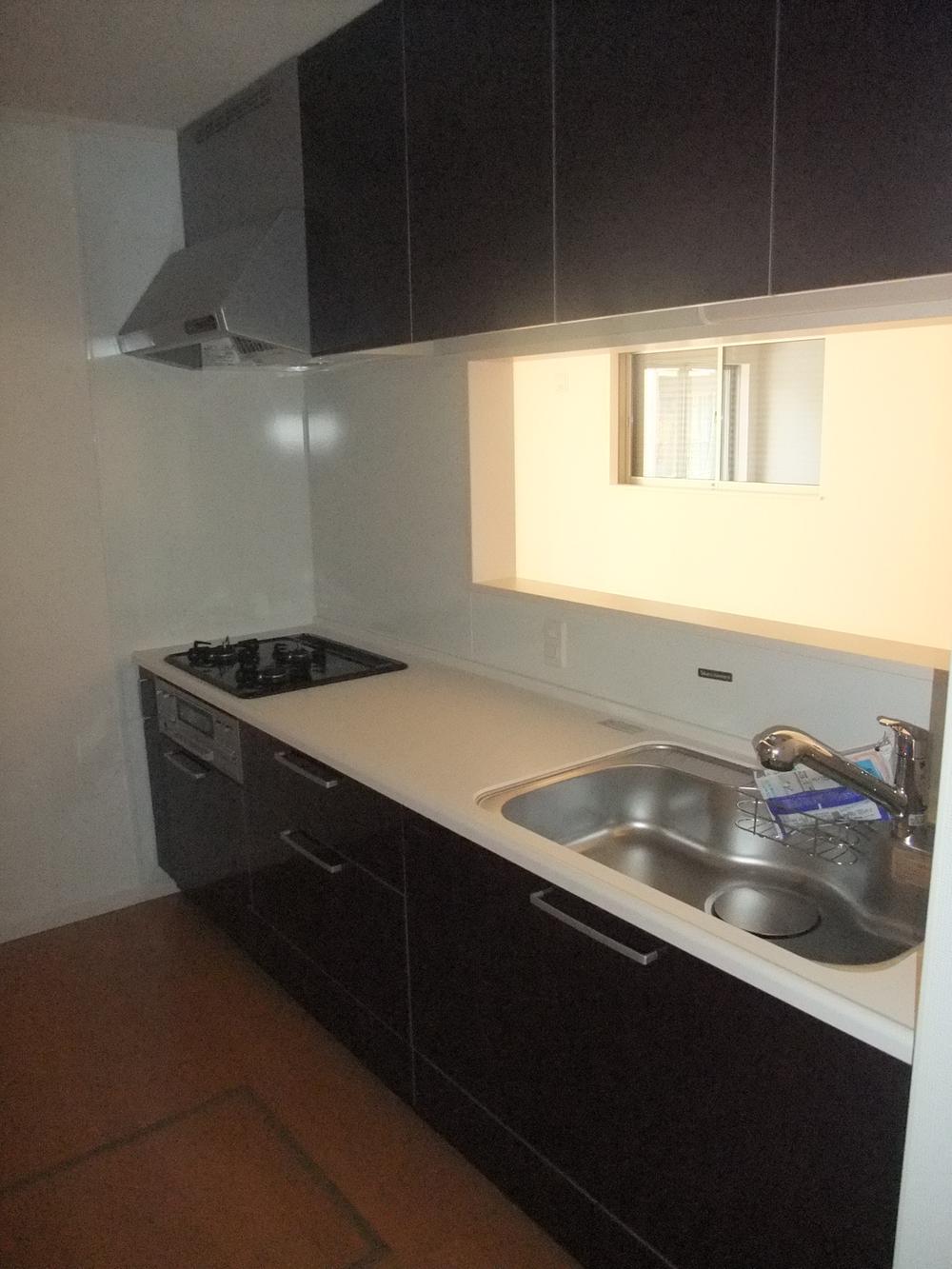 It is different from the real thing.
実物とは異なります。
Same specifications photos (living)同仕様写真(リビング) 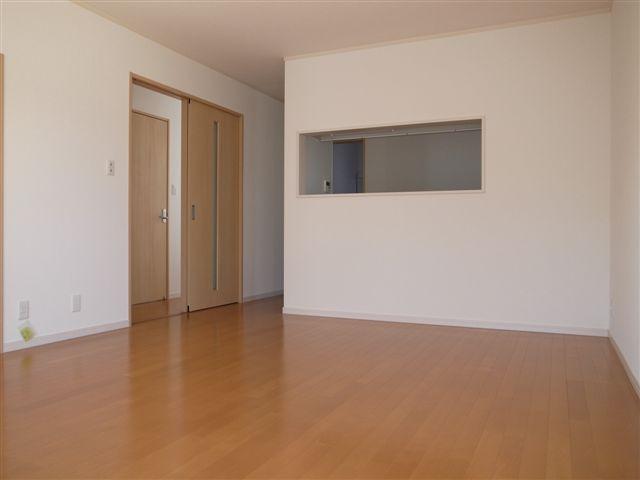 It is different from the real thing.
実物とは異なります。
Floor plan間取り図 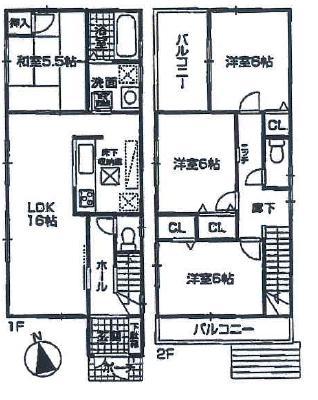 (1 Building), Price 28.8 million yen, 4LDK, Land area 117.22 sq m , Building area 93.15 sq m
(1号棟)、価格2880万円、4LDK、土地面積117.22m2、建物面積93.15m2
Local appearance photo現地外観写真 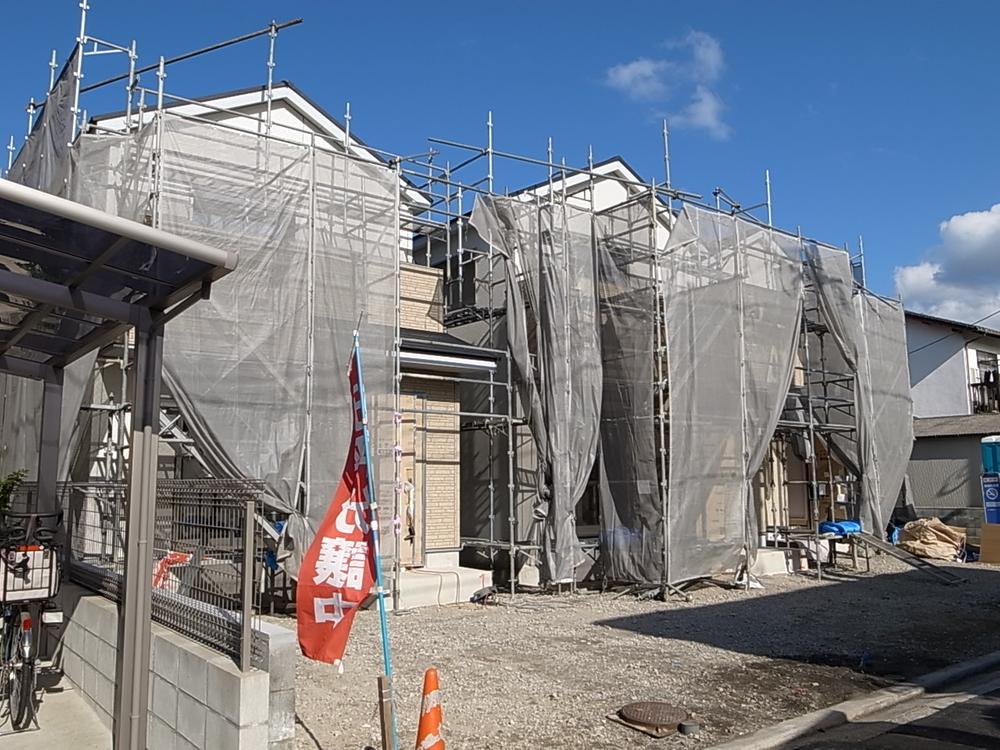 Local (11 May 2013) Shooting
現地(2013年11月)撮影
Same specifications photos (living)同仕様写真(リビング) 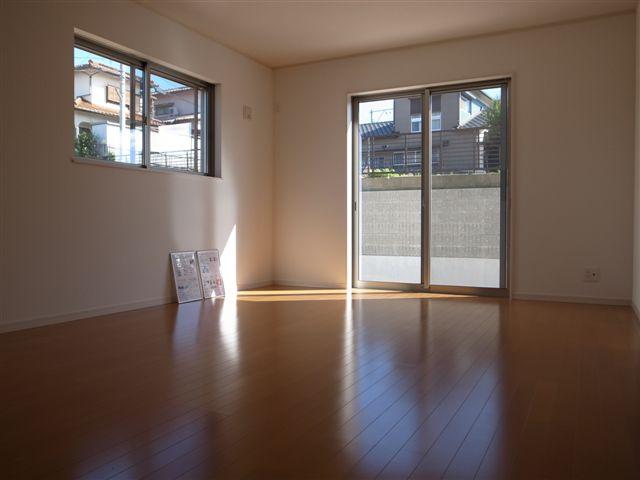 It is different from the real thing.
実物とは異なります。
Same specifications photo (bathroom)同仕様写真(浴室) 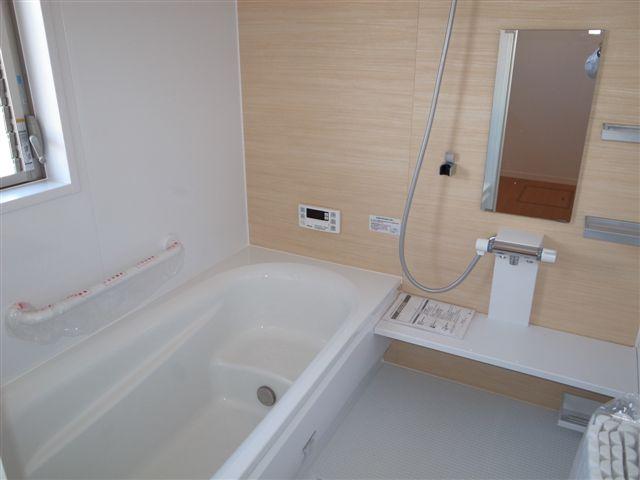 It is different from the real thing.
実物とは異なります。
Non-living roomリビング以外の居室 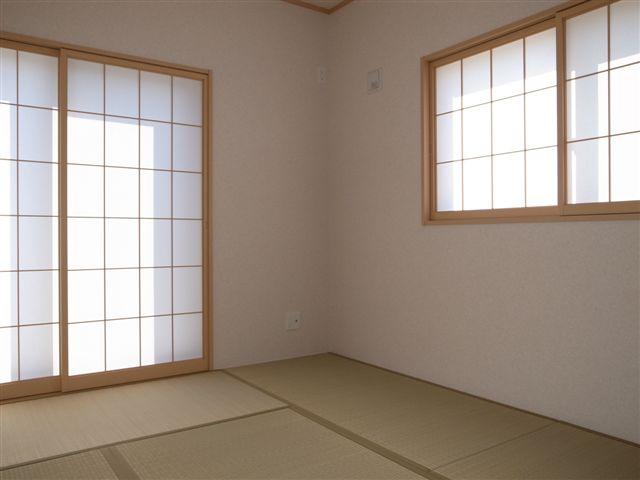 It is different from the real thing.
実物とは異なります。
Entrance玄関 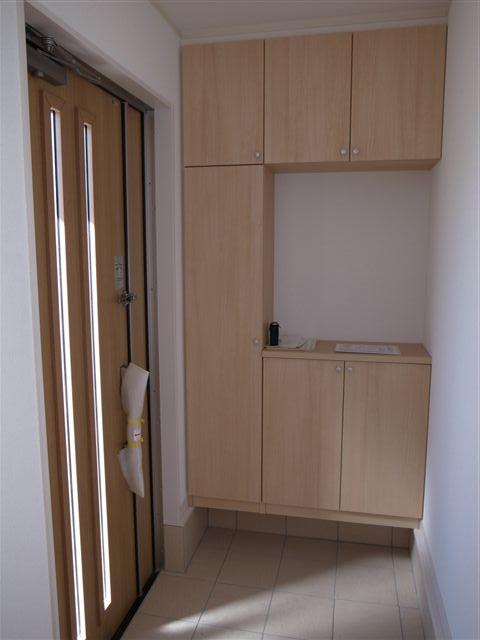 It is different from the real thing.
実物とは異なります。
Wash basin, toilet洗面台・洗面所 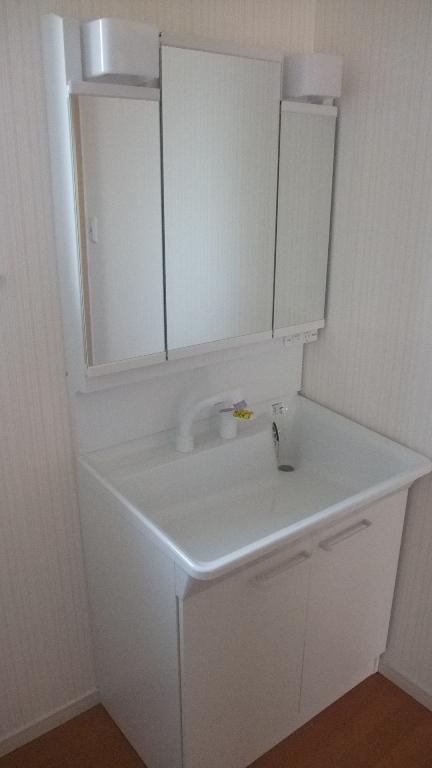 It is different from the real thing.
実物とは異なります。
Receipt収納 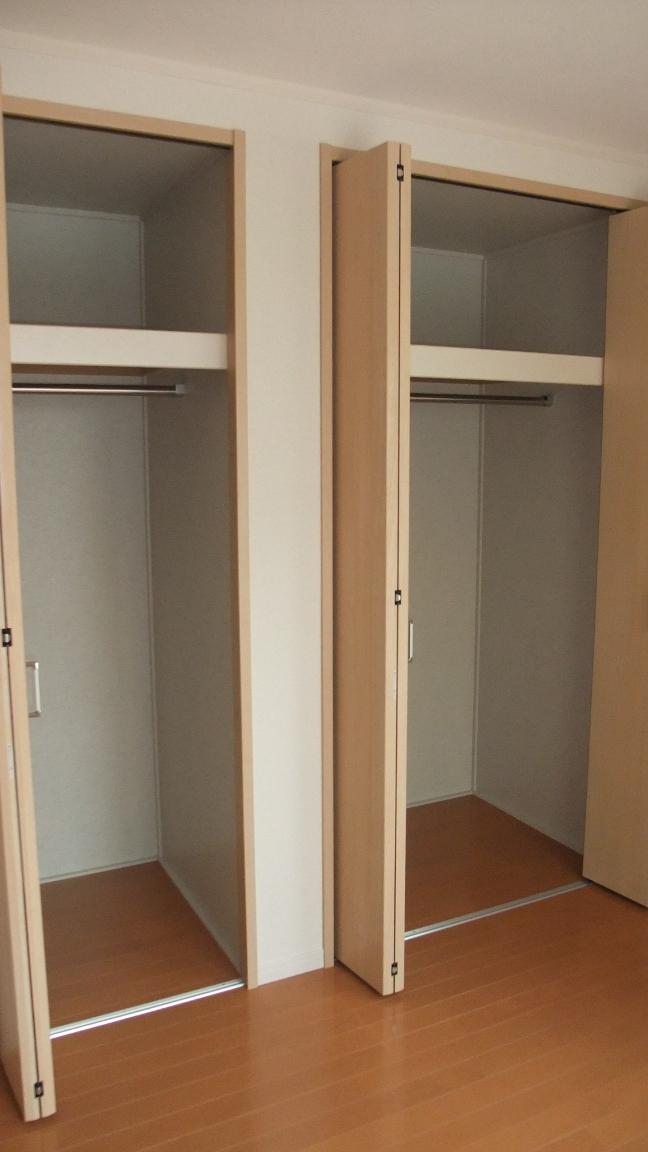 It is different from the real thing.
実物とは異なります。
Toiletトイレ 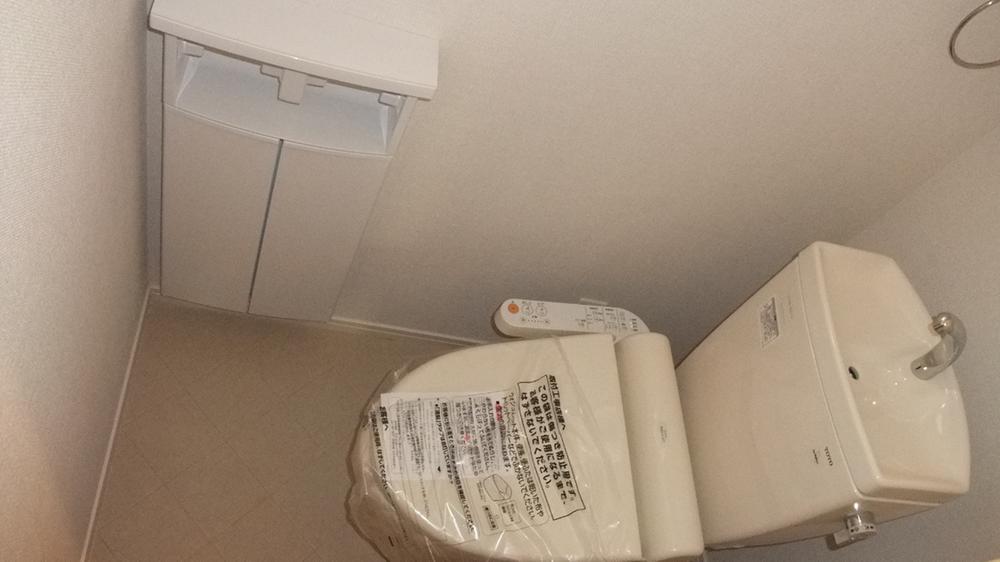 It is different from the real thing.
実物とは異なります。
Local photos, including front road前面道路含む現地写真 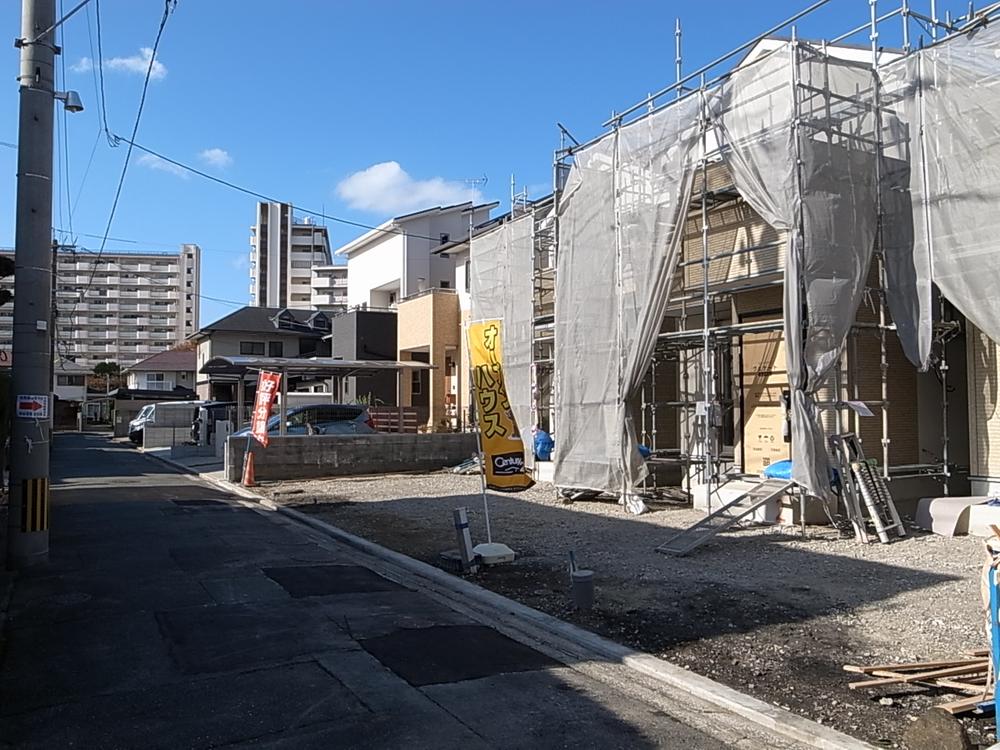 Local (11 May 2013) Shooting
現地(2013年11月)撮影
Shopping centreショッピングセンター 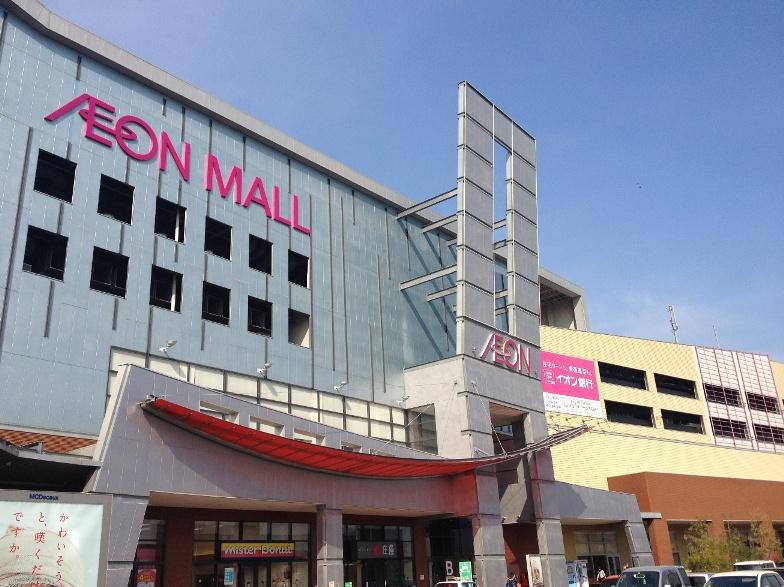 1040m until Kashiihama ion Mall
イオンモール香椎浜まで1040m
Floor plan間取り図 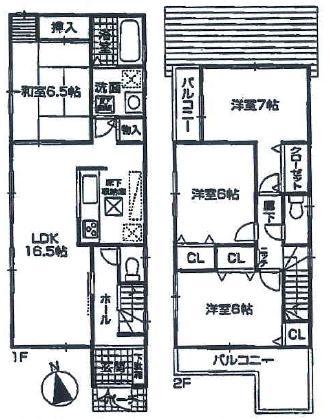 (Building 2), Price 28,300,000 yen, 4LDK, Land area 116.11 sq m , Building area 97.2 sq m
(2号棟)、価格2830万円、4LDK、土地面積116.11m2、建物面積97.2m2
Non-living roomリビング以外の居室 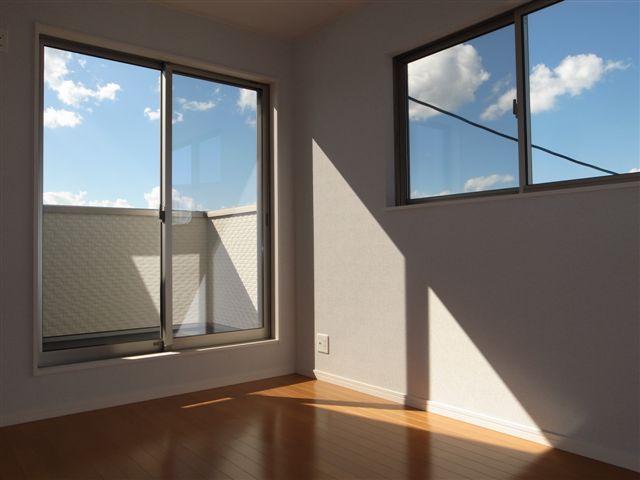 It is different from the real thing.
実物とは異なります。
Supermarketスーパー 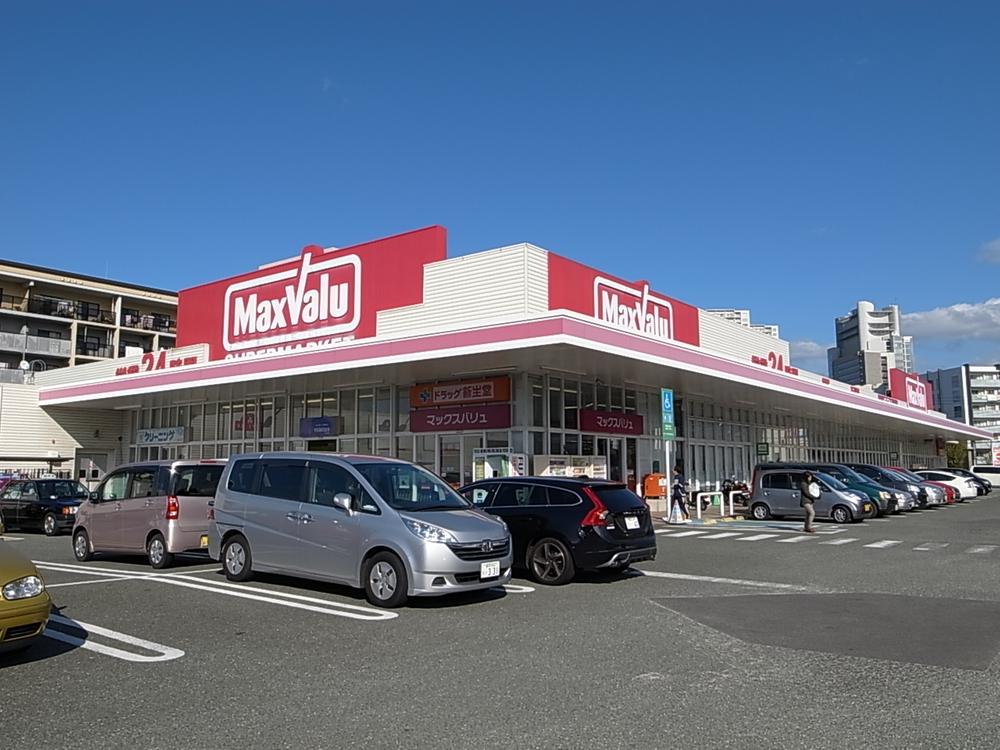 Maxvalu until Chihaya shop 575m
マックスバリュ千早店まで575m
Floor plan間取り図 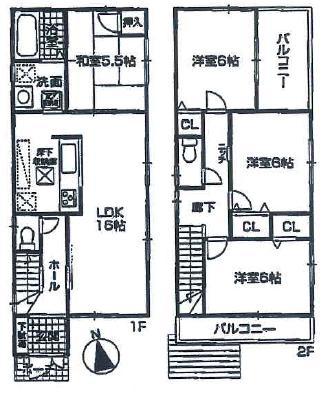 (3 Building), Price 28.8 million yen, 4LDK, Land area 115.26 sq m , Building area 94.36 sq m
(3号棟)、価格2880万円、4LDK、土地面積115.26m2、建物面積94.36m2
Non-living roomリビング以外の居室 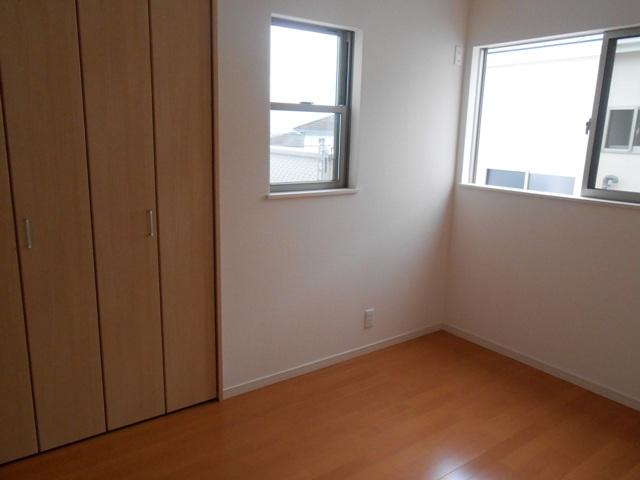 It is different from the real thing.
実物とは異なります。
Location
| 



















