New Homes » Kyushu » Fukuoka Prefecture » Higashi-ku
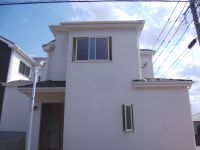 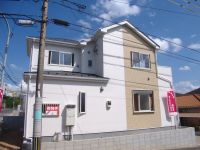
| | Fukuoka Prefecture, Higashi-ku, Fukuoka 福岡県福岡市東区 |
| JR Kagoshima Main Line "Chihaya" walk 16 minutes JR鹿児島本線「千早」歩16分 |
| ● face-to-face kitchen ・ Energy-saving water heaters ・ Double-glazing ・ With a TV monitor interphone, etc., function ・ To want schedule of fully equipped ● your convenience, Since I local guidance, etc., For more information please contact us by phone ●対面式キッチン・省エネ給湯器・複層ガラス・TVモニタ付インターホン等、機能・設備充実●ご都合のよろしい日程に、現地ご案内等致しますので、詳細はお電話にてお尋ね下さい |
| Parking two Allowed, Energy-saving water heaters, Face-to-face kitchen, System kitchen, Barrier-free, Toilet 2 places, Facing south, All room storage, LDK15 tatami mats or more, Or more before road 6m, Corner lotese-style room, Shaping land, Bathroom 1 tsubo or more, 2-story, South balcony, Double-glazing, Warm water washing toilet seat, Nantei, Underfloor Storage, TV monitor interphone, City gas, All rooms are two-sided lighting 駐車2台可、省エネ給湯器、対面式キッチン、システムキッチン、バリアフリー、トイレ2ヶ所、南向き、全居室収納、LDK15畳以上、前道6m以上、角地、和室、整形地、浴室1坪以上、2階建、南面バルコニー、複層ガラス、温水洗浄便座、南庭、床下収納、TVモニタ付インターホン、都市ガス、全室2面採光 |
Features pickup 特徴ピックアップ | | Parking two Allowed / Immediate Available / Energy-saving water heaters / Facing south / System kitchen / All room storage / LDK15 tatami mats or more / Or more before road 6m / Corner lot / Japanese-style room / Shaping land / Face-to-face kitchen / Barrier-free / Toilet 2 places / Bathroom 1 tsubo or more / 2-story / South balcony / Double-glazing / Warm water washing toilet seat / Nantei / Underfloor Storage / TV monitor interphone / City gas / All rooms are two-sided lighting 駐車2台可 /即入居可 /省エネ給湯器 /南向き /システムキッチン /全居室収納 /LDK15畳以上 /前道6m以上 /角地 /和室 /整形地 /対面式キッチン /バリアフリー /トイレ2ヶ所 /浴室1坪以上 /2階建 /南面バルコニー /複層ガラス /温水洗浄便座 /南庭 /床下収納 /TVモニタ付インターホン /都市ガス /全室2面採光 | Price 価格 | | 27,800,000 yen 2780万円 | Floor plan 間取り | | 4LDK 4LDK | Units sold 販売戸数 | | 1 units 1戸 | Total units 総戸数 | | 1 units 1戸 | Land area 土地面積 | | 140.72 sq m (registration) 140.72m2(登記) | Building area 建物面積 | | 97.71 sq m (registration) 97.71m2(登記) | Driveway burden-road 私道負担・道路 | | Nothing, North 4.7m width, West 8.5m width 無、北4.7m幅、西8.5m幅 | Completion date 完成時期(築年月) | | August 2013 2013年8月 | Address 住所 | | Fukuoka Prefecture, Higashi-ku, Fukuoka Maimatsubara 3 福岡県福岡市東区舞松原3 | Traffic 交通 | | JR Kagoshima Main Line "Chihaya" walk 16 minutes
JR Kashii Line "Maimatsubara" walk 10 minutes
JR Kashii Line "Kashii Jingu" walk 12 minutes JR鹿児島本線「千早」歩16分
JR香椎線「舞松原」歩10分
JR香椎線「香椎神宮」歩12分
| Related links 関連リンク | | [Related Sites of this company] 【この会社の関連サイト】 | Person in charge 担当者より | | Rep Hisanaga Yoshihiro Age: 40 Daigyokai Experience: 15 years Your preferences are being matters, Property Type, area, Size and floor plan, Please tell us the details, such as your budget. The future of lifestyle, You can look for properties come true to hope in devising with us. 担当者久永 義博年齢:40代業界経験:15年お客様の優先される事項、物件種別、エリア、広さや間取り、ご予算等の詳細をお聞かせ下さい。今後のライフスタイルを、ご一緒に考案することでご希望に叶う物件探しができます。 | Contact お問い合せ先 | | TEL: 0120-432788 [Toll free] Please contact the "saw SUUMO (Sumo)" TEL:0120-432788【通話料無料】「SUUMO(スーモ)を見た」と問い合わせください | Building coverage, floor area ratio 建ぺい率・容積率 | | Fifty percent ・ 80% 50%・80% | Time residents 入居時期 | | Immediate available 即入居可 | Land of the right form 土地の権利形態 | | Ownership 所有権 | Structure and method of construction 構造・工法 | | Wooden 2-story (framing method) 木造2階建(軸組工法) | Use district 用途地域 | | One low-rise 1種低層 | Other limitations その他制限事項 | | Regulations have by the Landscape Act, Regulations have by the Aviation Law 景観法による規制有、航空法による規制有 | Overview and notices その他概要・特記事項 | | Contact: Hisanaga Yoshihiro, Facilities: Public Water Supply, This sewage, City gas, Building confirmation number: No. KJH13-00905-1, Parking: car space 担当者:久永 義博、設備:公営水道、本下水、都市ガス、建築確認番号:第KJH13-00905-1号、駐車場:カースペース | Company profile 会社概要 | | <Mediation> Governor of Fukuoka Prefecture (1) the first 017,106 No. heart sum Home Co., Ltd. Yubinbango812-0016 Fukuoka, Hakata-ku, Fukuoka City Hakataekiminami 1-7-14-1 floor <仲介>福岡県知事(1)第017106号心和ホーム(株)〒812-0016 福岡県福岡市博多区博多駅南1-7-14-1階 |
Local appearance photo現地外観写真 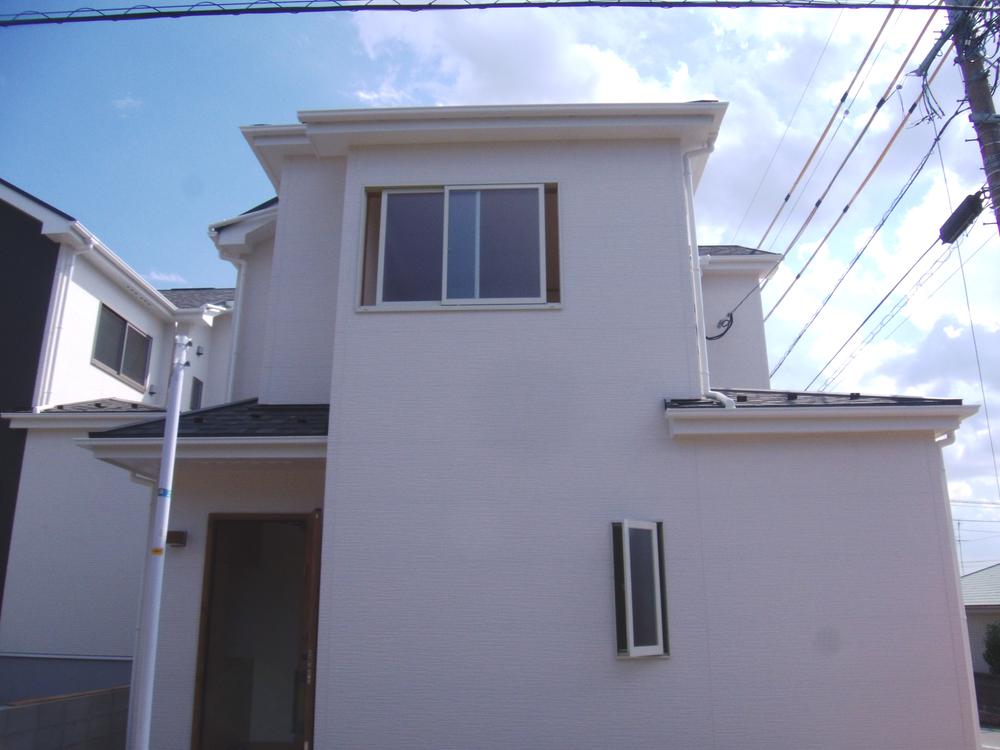 Local (September 2013) shooting photos
現地(2013年9月)撮影写真
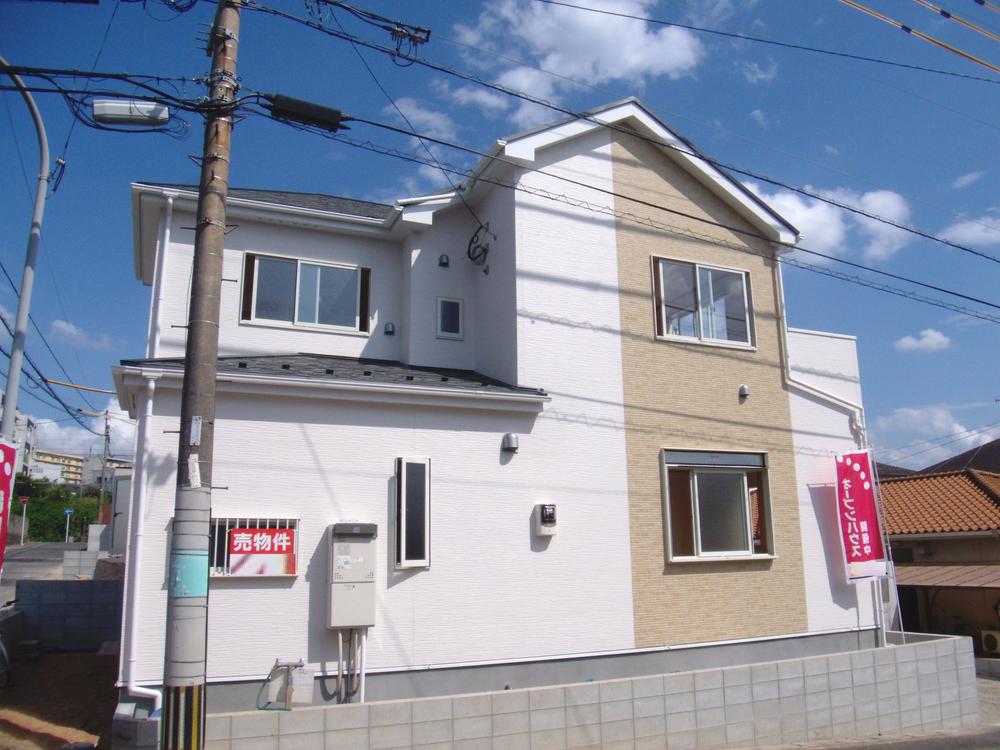 Local (September 2013) shooting photos
現地(2013年9月)撮影写真
Floor plan間取り図 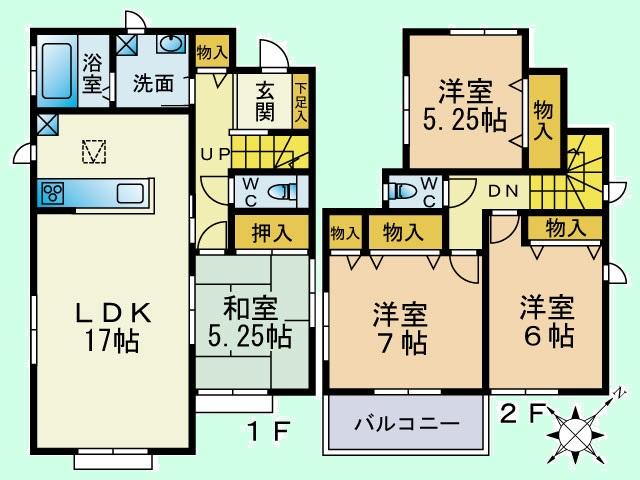 27,800,000 yen, 4LDK, Land area 140.72 sq m , Building area 97.71 sq m floor plan
2780万円、4LDK、土地面積140.72m2、建物面積97.71m2 間取り図
Local appearance photo現地外観写真 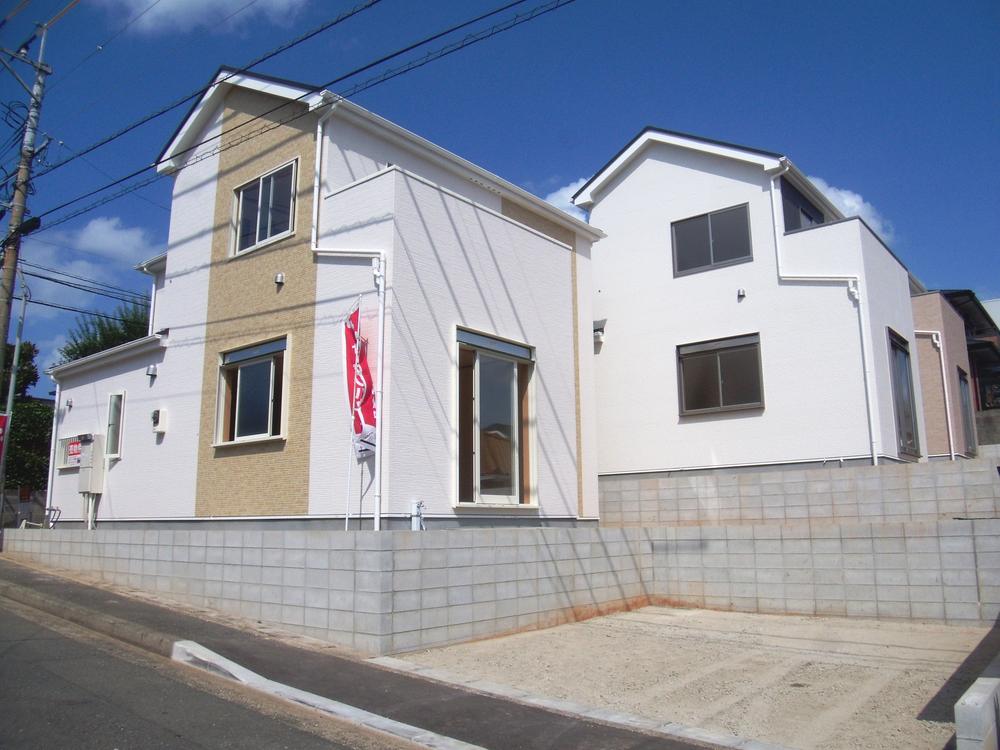 Local (September 2013) shooting photos
現地(2013年9月)撮影写真
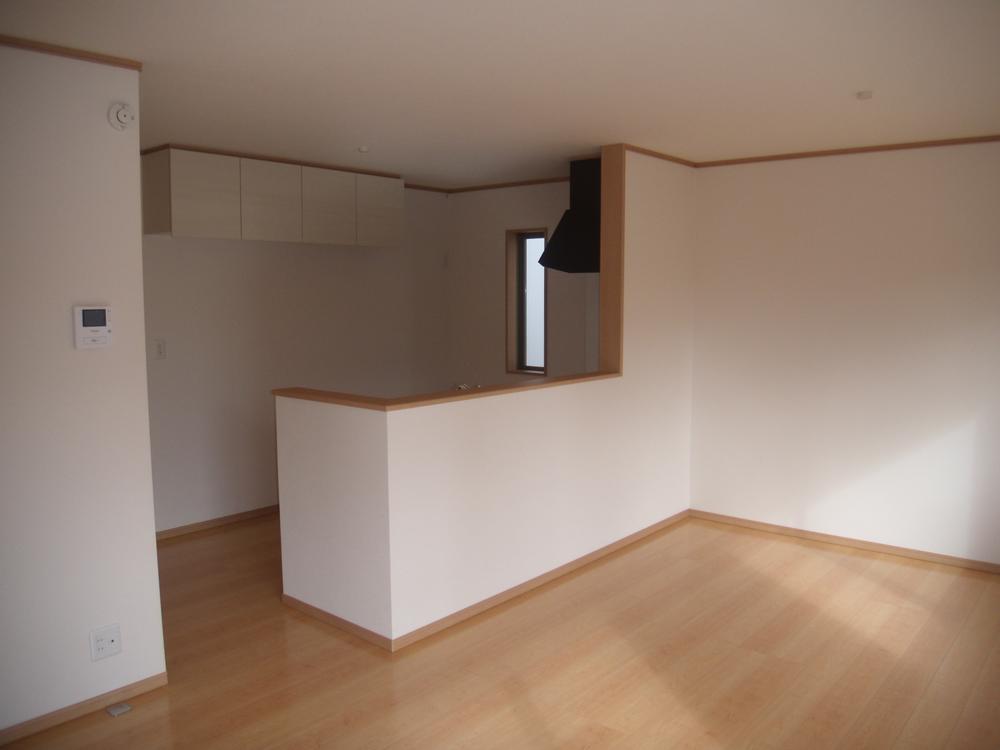 Living
リビング
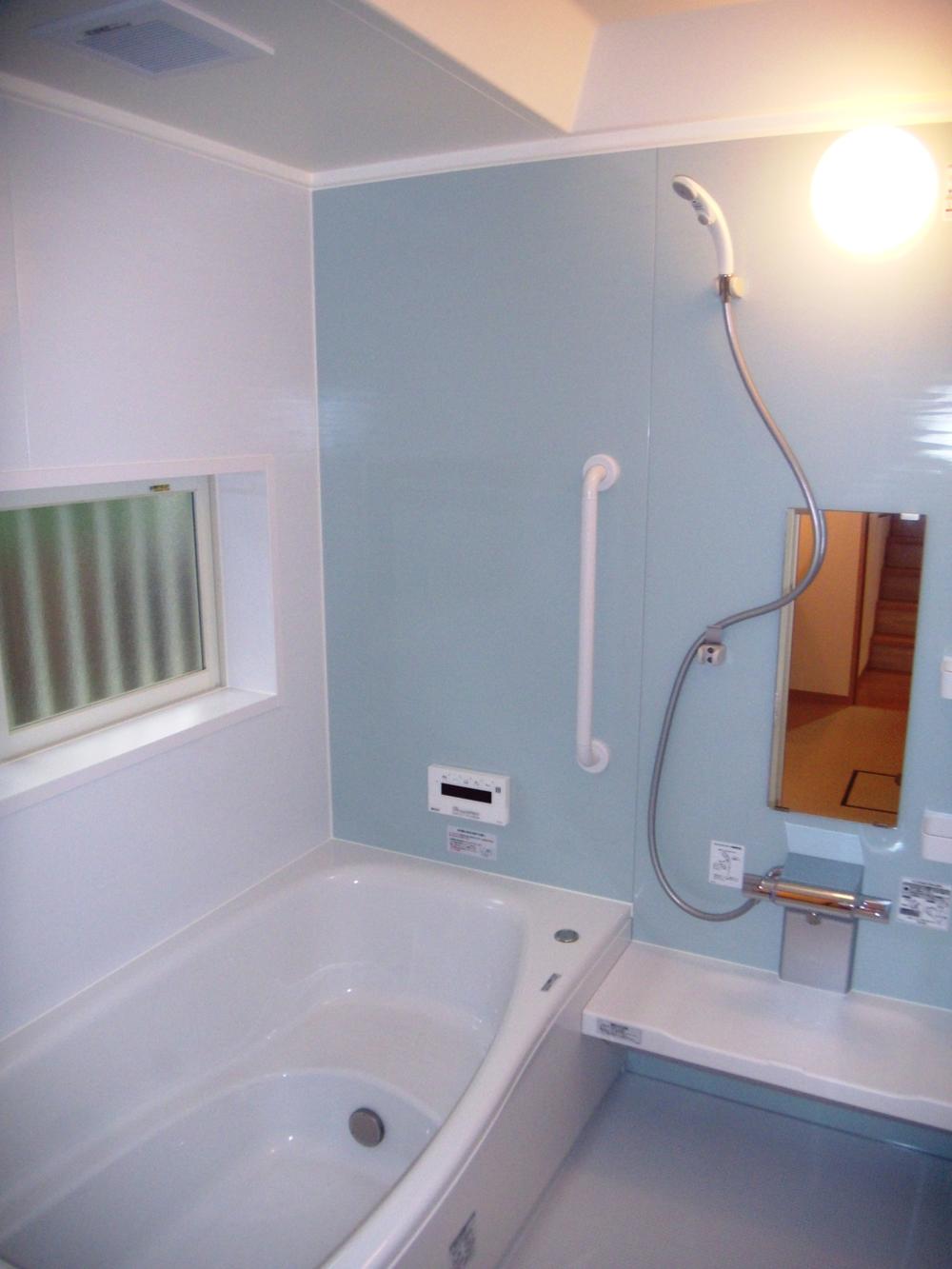 Bathroom
浴室
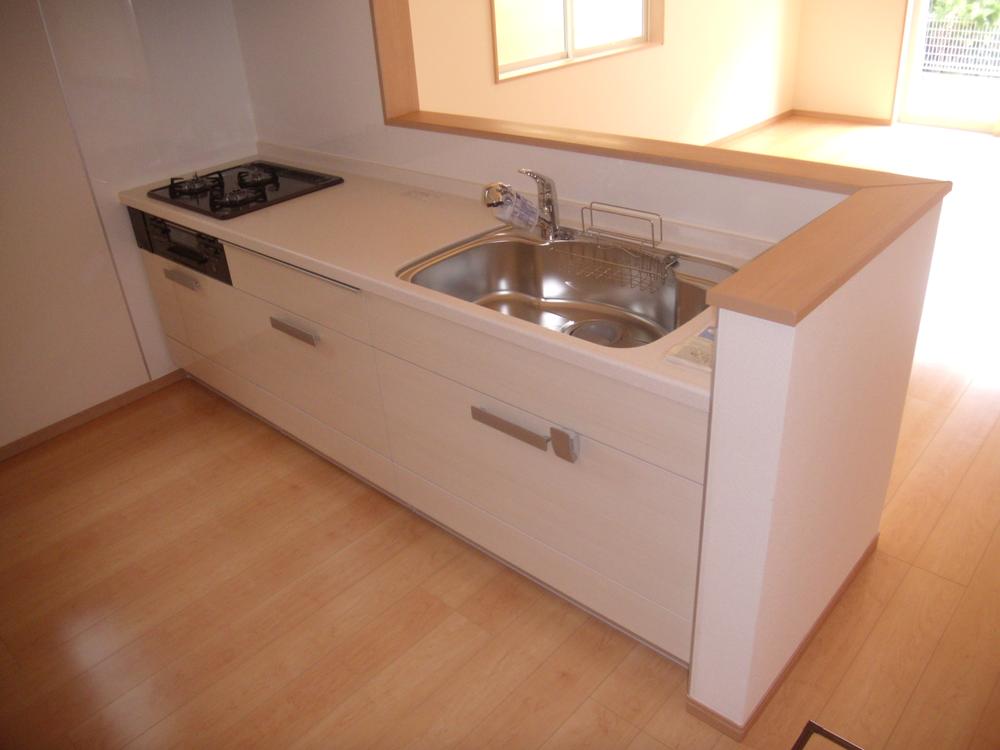 Kitchen
キッチン
Local photos, including front road前面道路含む現地写真 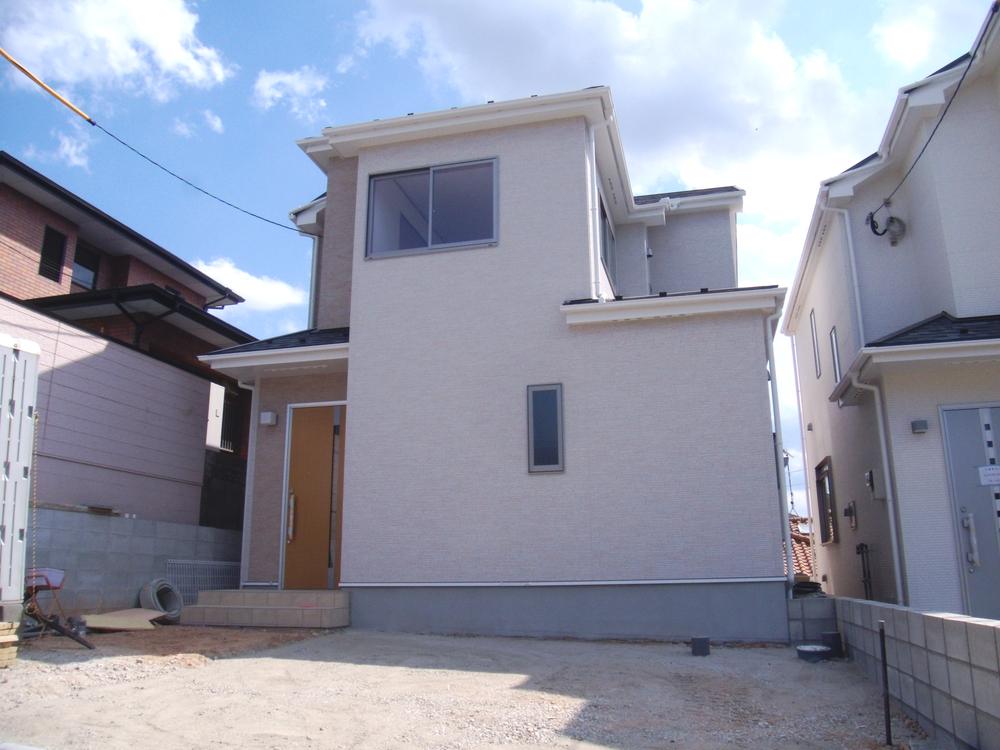 Local (September 2013) shooting photos
現地(2013年9月)撮影写真
Same specifications photos (Other introspection)同仕様写真(その他内観) 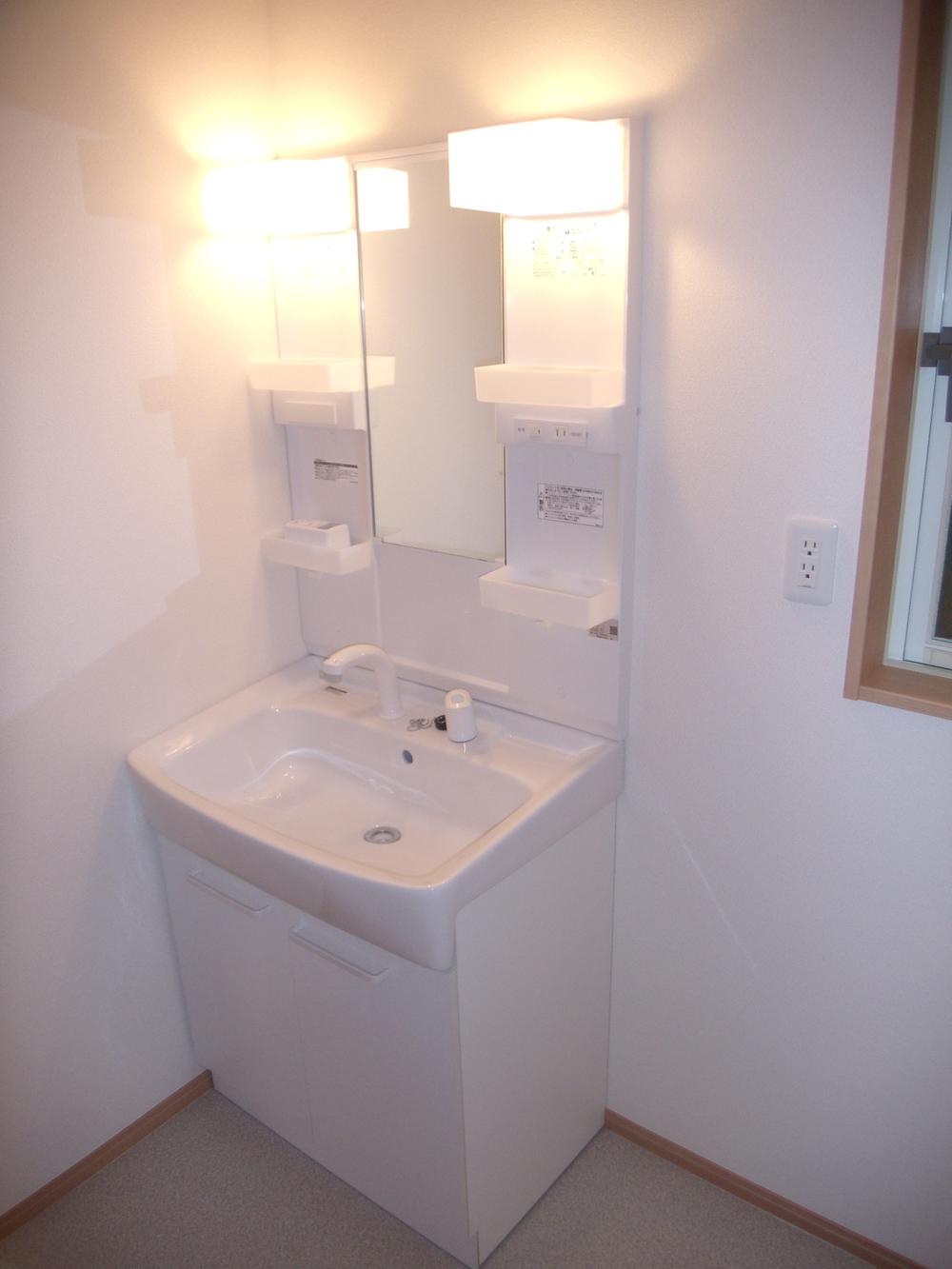 bathroom
洗面室
Otherその他 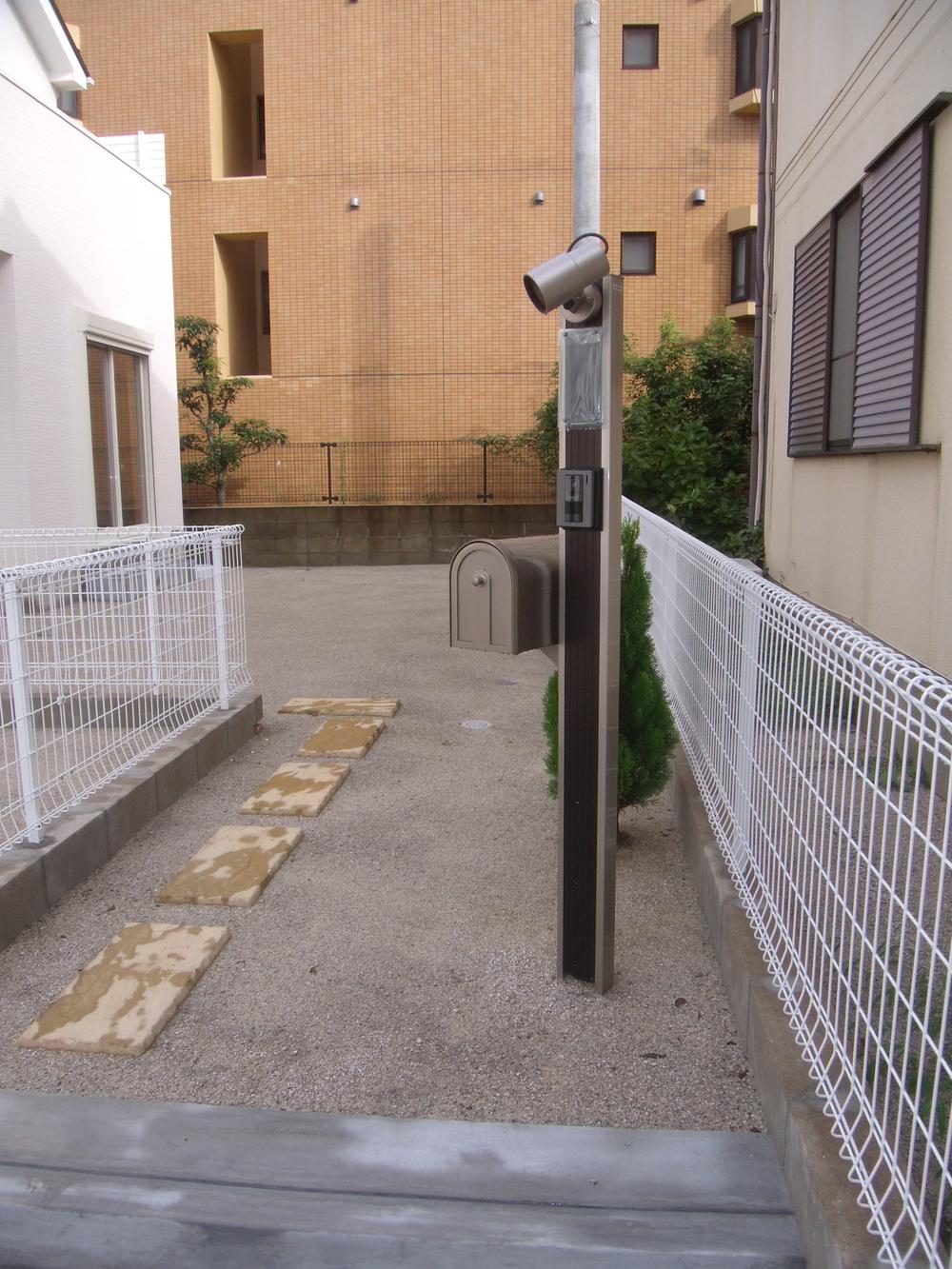 post
ポスト
Local appearance photo現地外観写真 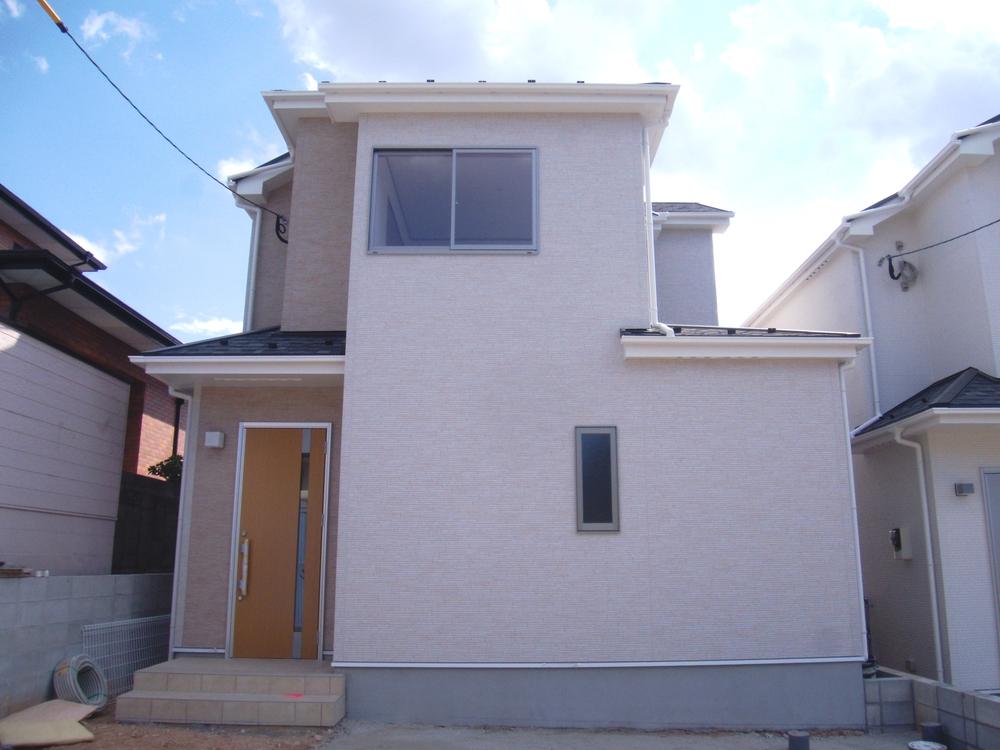 Local (September 2013) shooting photos
現地(2013年9月)撮影写真
Same specifications photos (living)同仕様写真(リビング) 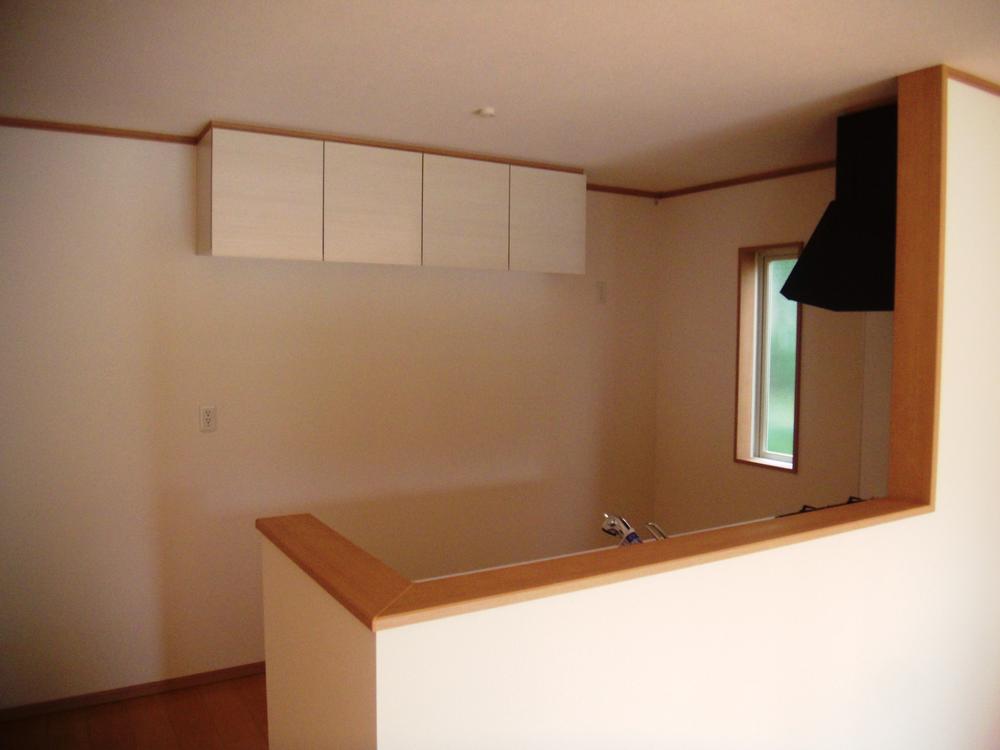 Living
リビング
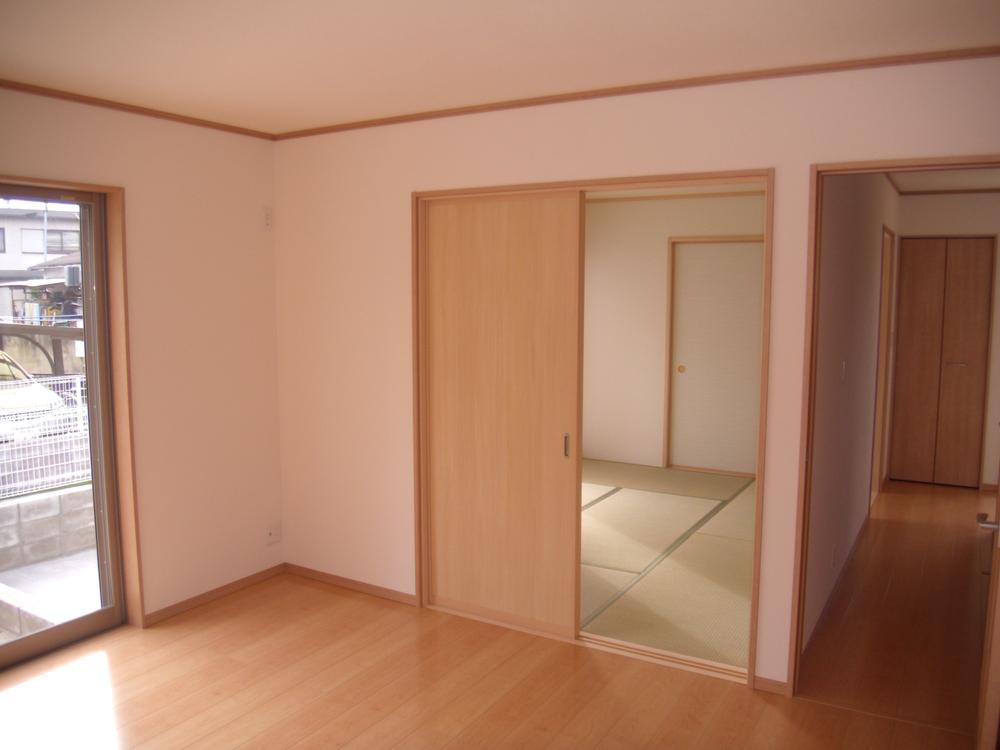 Same specifications photos (Other introspection)
同仕様写真(その他内観)
Same specifications photos (appearance)同仕様写真(外観) 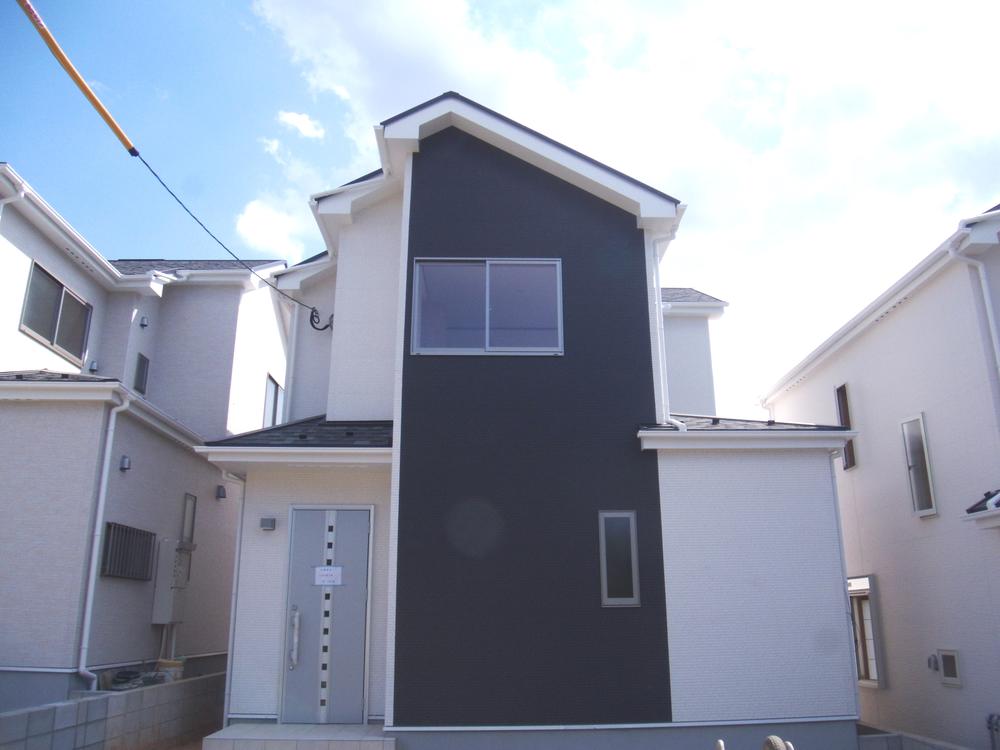 (Building 2) same specifications Photos
(2号棟)同仕様写真
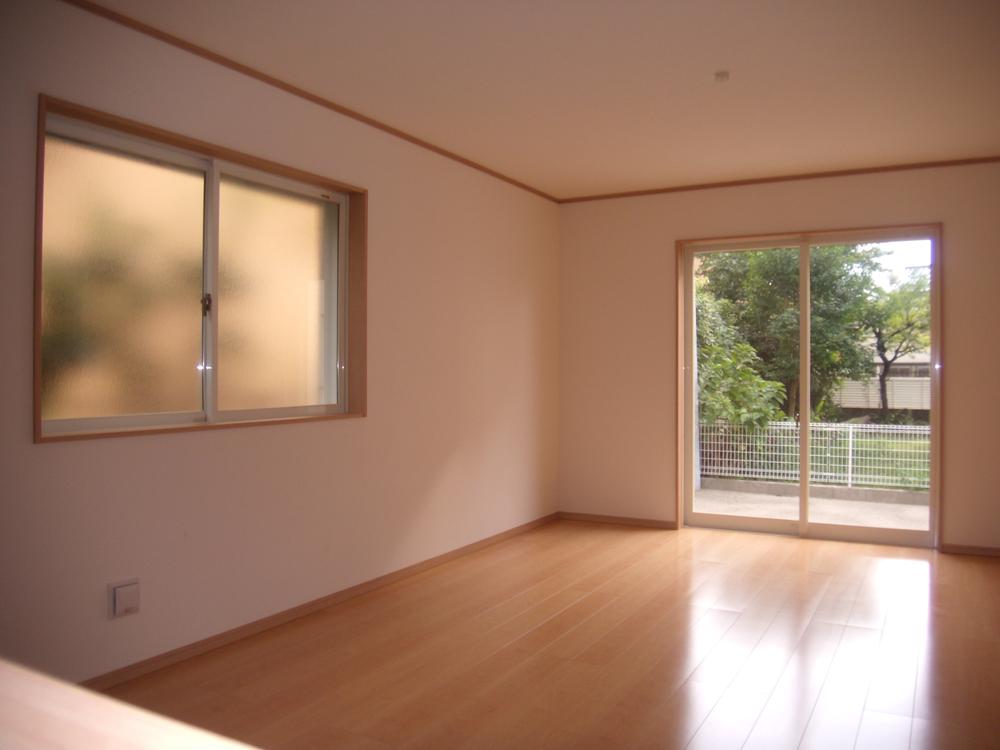 Same specifications photos (living)
同仕様写真(リビング)
Same specifications photos (Other introspection)同仕様写真(その他内観) 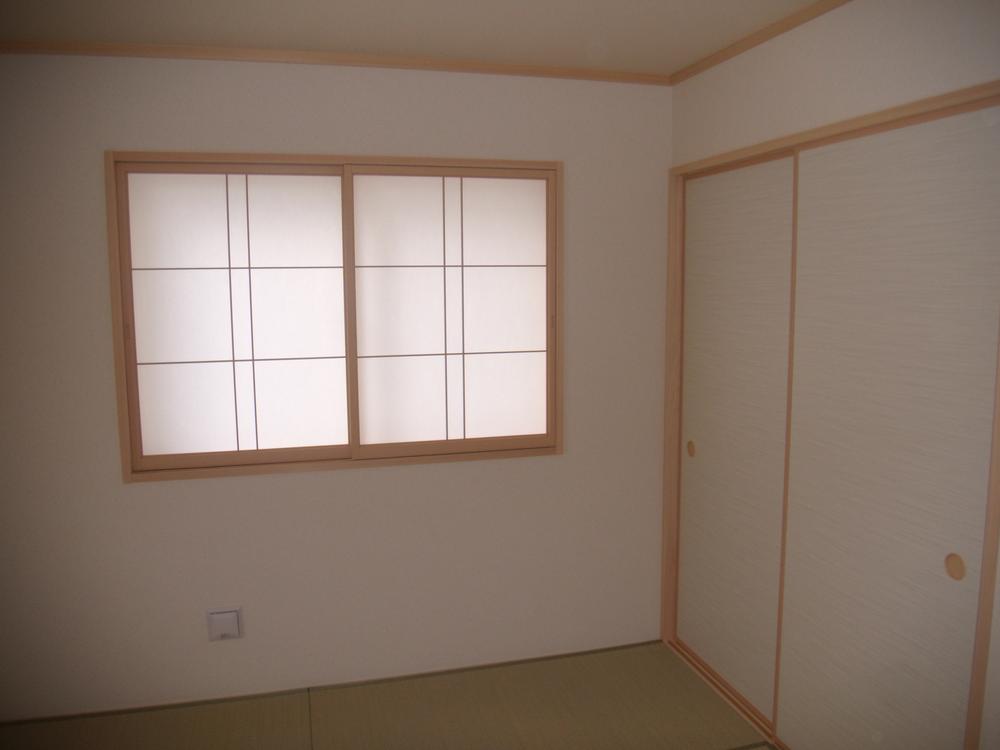 Japanese style room
和室
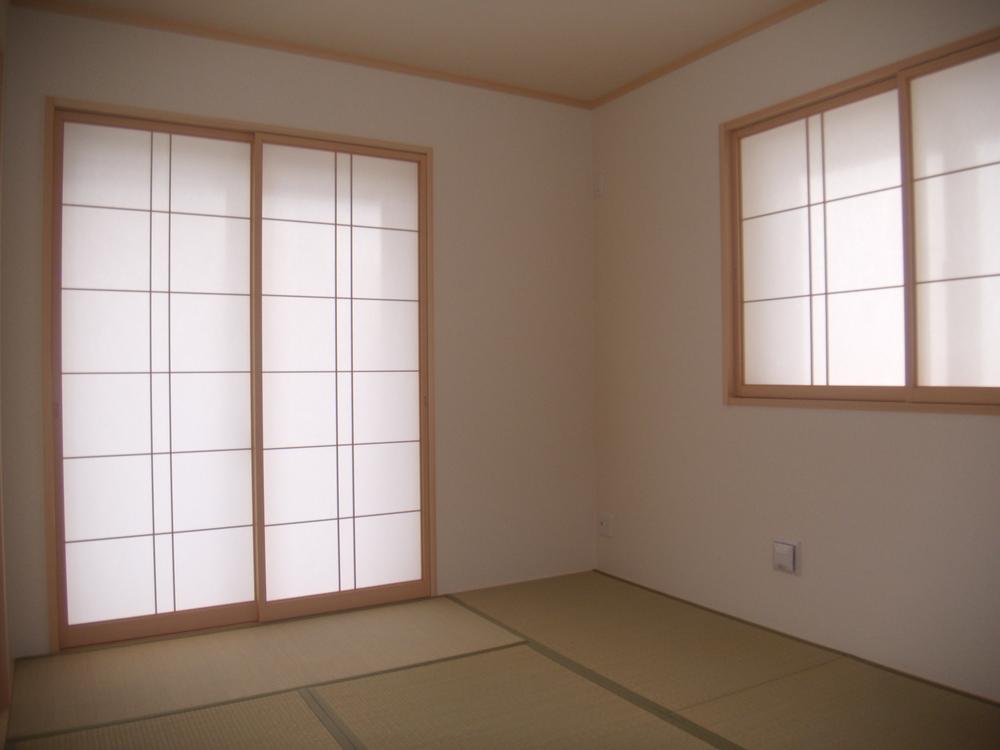 Japanese style room
和室
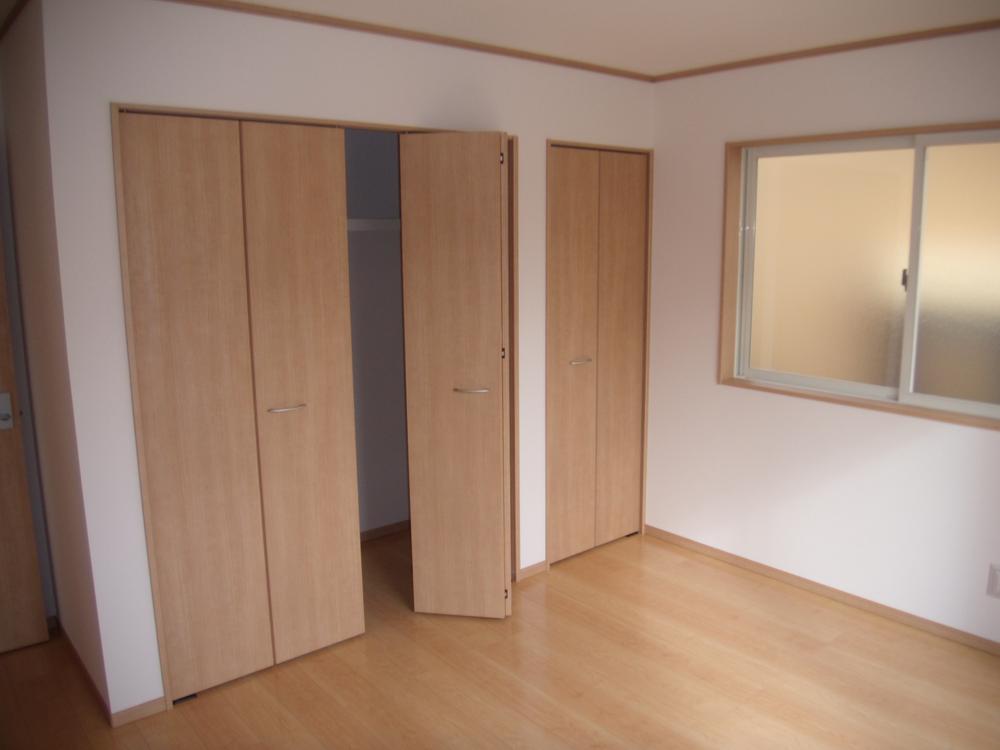 Receipt
収納
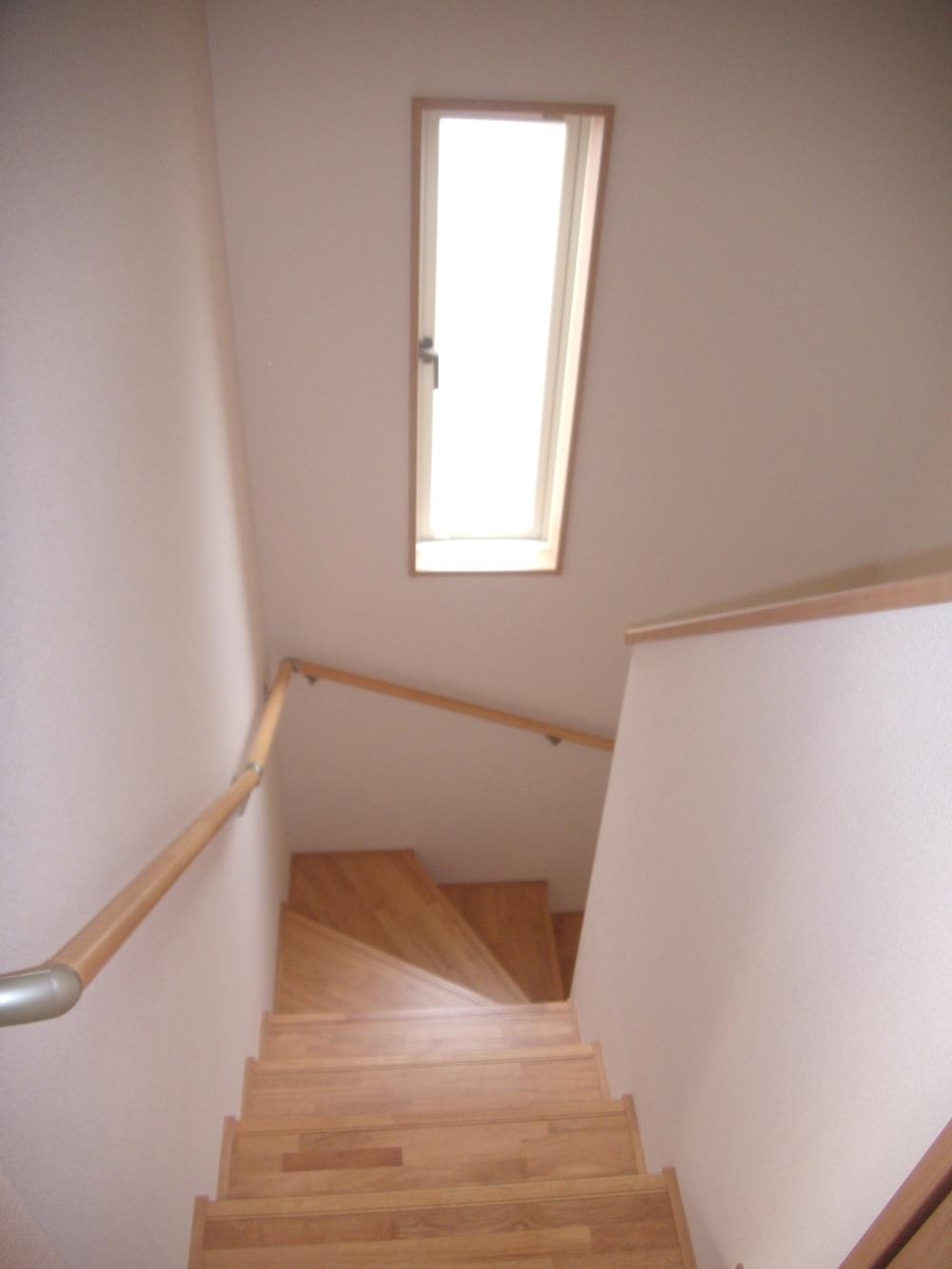 Stairs
階段
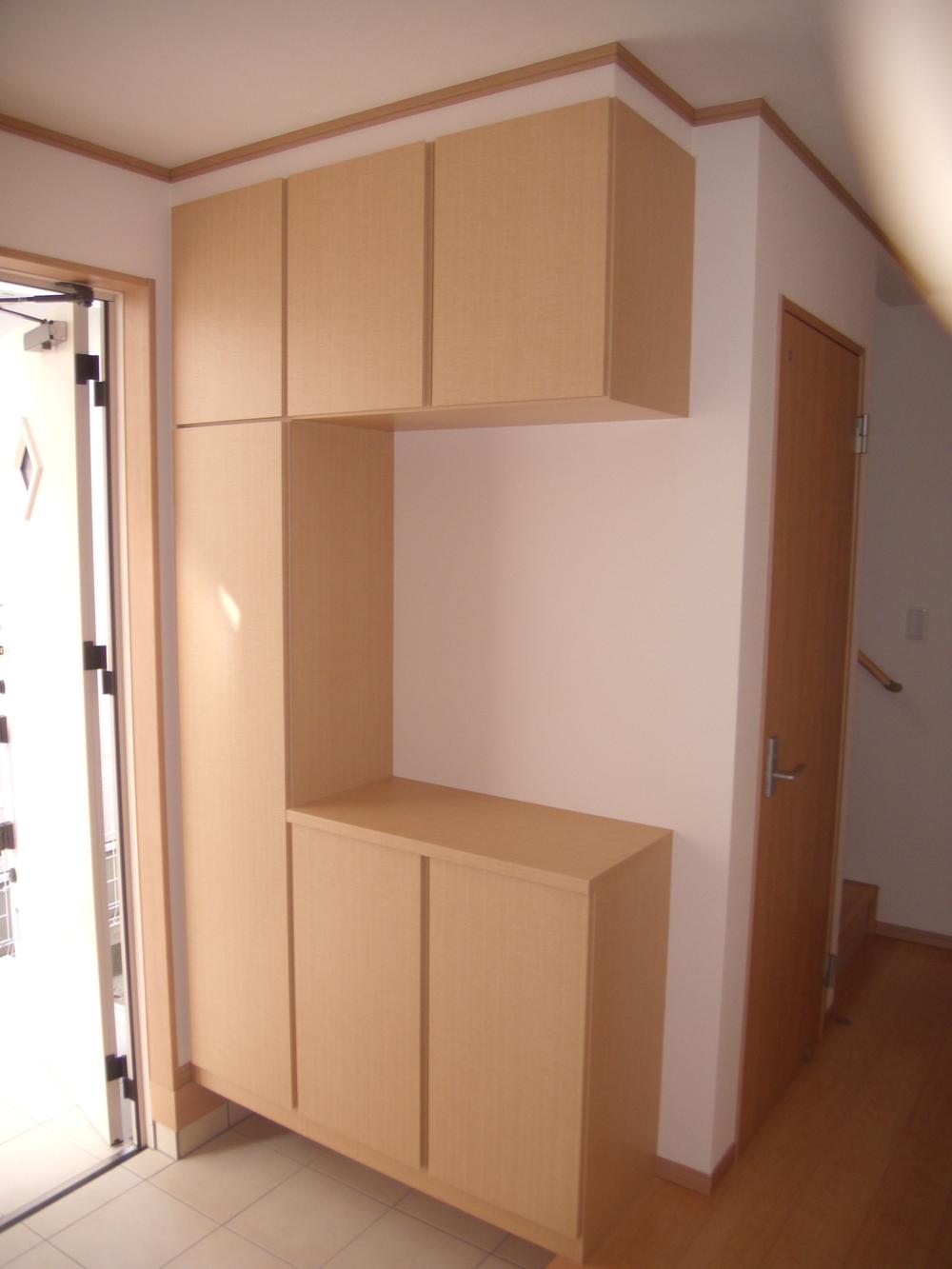 Entrance storage
玄関収納
Location
|





















