New Homes » Kyushu » Fukuoka Prefecture » Higashi-ku
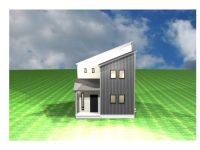 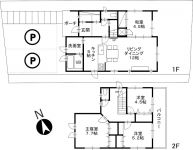
| | Fukuoka Prefecture, Higashi-ku, Fukuoka 福岡県福岡市東区 |
| Nishitetsu "Oak Town entrance" walk 9 minutes 西鉄「オークタウン入口」歩9分 |
| Utilizing the monotone of black and white, Simple and modern housing, It is popular in timeless design also been many years dwelling. Also it is characterized by adopting a roof that flows on one side. 白と黒のモノトーンを生かした、シンプルでモダンな住宅は、永年住まわれても飽きのこないデザインで人気です。片側に流れる屋根を採用したのも特徴です。 |
| [Kashii in Oak Town] Located in a large residential area, The neighborhood is lined with houses on land that has been organized compartment. Super Sunny and post office of 24-hour in Oak Town, Other park is located several places, There is also a 15-minute walk Hase Dam Memorial Square of lawn open space and extend the little feet. After a few years Shimobaru ~ Leads a bypass road between Chihaya is expected also the improvement of access to the various quarters. As local companies of the community in the Shimobaru, It will be after your move also is a long-term relationship. 【香椎オークタウン内】大型の住宅街の中にあり、近隣は区画整理された土地に住宅が立ち並んでいます。オークタウンには24時間営業のスーパーサニーや郵便局、その他に公園が数カ所あり、少し足をのばすと芝生広場の長谷ダム記念広場も徒歩15分の場所にあります。数年後には下原 ~ 千早間のバイパス道路がつながり各方面へのアクセスの向上も見込まれます。下原にある地域密着の地場企業として、ご入居後も長いお付き合いをさせていただきます。 |
Features pickup 特徴ピックアップ | | Corresponding to the flat-35S / Pre-ground survey / Parking two Allowed / Land 50 square meters or more / System kitchen / Bathroom Dryer / A quiet residential area / Around traffic fewer / Or more before road 6m / Washbasin with shower / Face-to-face kitchen / Toilet 2 places / Bathroom 1 tsubo or more / 2-story / Double-glazing / Warm water washing toilet seat / The window in the bathroom / TV monitor interphone / IH cooking heater / All-electric フラット35Sに対応 /地盤調査済 /駐車2台可 /土地50坪以上 /システムキッチン /浴室乾燥機 /閑静な住宅地 /周辺交通量少なめ /前道6m以上 /シャワー付洗面台 /対面式キッチン /トイレ2ヶ所 /浴室1坪以上 /2階建 /複層ガラス /温水洗浄便座 /浴室に窓 /TVモニタ付インターホン /IHクッキングヒーター /オール電化 | Event information イベント情報 | | Local guide meeting schedule / Every Saturday and Sunday time / 11:00 ~ 17:00 we hold guidance meetings at the weekly Saturday and Sunday local. [Although it does at the same time guidance meeting subdivision of Kashiiekihigashi I and II. Responsible, so we have to wait to Kashiiekihigashi I, First of all, please come towards the I. ] ◇ Jay ・ Where is it land? ・ What disadvantages? ・ ・ ・ . Such people are First consultation Please contact your visit. Since the person in charge will be happy to tell carefully. There might be, but the day you have not held a guidance meeting for various reasons despite our carrying a foot to local, Please note that case. If you wish to be held outside the time of the guidance, please contact. After you receive your visit also, One from here to without having to business, Let me advance to suit your pace so please do not worry. 現地案内会日程/毎週土日時間/11:00 ~ 17:00毎週土日現地にてご案内会を開催しております。【香椎駅東IとIIの分譲地を同時にご案内会を行いますが。担当は香椎駅東Iに待機しておりますので、まずはIの方へお越し下さい。】◇ジェイ・ランドってどこにあるの?どんな会社?◇建物ってどういうの建ててるの?デザイン?費用は?◇物件のメリット・デメリットって?◇ローンの事がわかりません?◇諸費用ってどれくらいかかるの?◇分からないことがまずわからない・・・。そんな方はまずはご相談ご連絡ご来場下さい。担当者が丁寧にお伝えさせていただきますので。現地に足を運んで頂いたにも関わらず諸事情によりご案内会を開催していない日があるかもしれませんが、その際はご了承ください。開催時間外のご案内をご希望のお客様はご連絡下さい。ご来場頂いたあとも、こちらから一方的に営業することなく、お客様のペースに合わせて進めさせて頂きますのでご安心ください。 | Price 価格 | | 28.8 million yen 2880万円 | Floor plan 間取り | | 4LDK 4LDK | Units sold 販売戸数 | | 1 units 1戸 | Total units 総戸数 | | 1 units 1戸 | Land area 土地面積 | | 169.74 sq m (51.34 tsubo) (Registration) 169.74m2(51.34坪)(登記) | Building area 建物面積 | | 100.6 sq m (30.43 tsubo) (measured) 100.6m2(30.43坪)(実測) | Driveway burden-road 私道負担・道路 | | Nothing, West 6m width (contact the road width 8.6m) 無、西6m幅(接道幅8.6m) | Completion date 完成時期(築年月) | | April 2014 2014年4月 | Address 住所 | | Fukuoka Prefecture, Higashi-ku, Fukuoka Kashiiekihigashi 4 福岡県福岡市東区香椎駅東4 | Traffic 交通 | | Nishitetsu "Oak Town entrance" walk 9 minutes 西鉄「オークタウン入口」歩9分 | Contact お問い合せ先 | | (With) Jay ・ Land TEL: 0800-805-3560 [Toll free] mobile phone ・ Also available from PHS
Caller ID is not notified
Please contact the "saw SUUMO (Sumo)"
If it does not lead, If the real estate company (有)ジェイ・ランドTEL:0800-805-3560【通話料無料】携帯電話・PHSからもご利用いただけます
発信者番号は通知されません
「SUUMO(スーモ)を見た」と問い合わせください
つながらない方、不動産会社の方は
| Building coverage, floor area ratio 建ぺい率・容積率 | | 40% ・ 60% 40%・60% | Time residents 入居時期 | | May 2014 plans 2014年5月予定 | Land of the right form 土地の権利形態 | | Ownership 所有権 | Structure and method of construction 構造・工法 | | Wooden 2-story (2 × 4 construction method) 木造2階建(2×4工法) | Construction 施工 | | (With) Jay ・ land (有)ジェイ・ランド | Use district 用途地域 | | One low-rise 1種低層 | Other limitations その他制限事項 | | Regulations have by the Landscape Act, Regulations have by the Aviation Law 景観法による規制有、航空法による規制有 | Overview and notices その他概要・特記事項 | | Facilities: Public Water Supply, This sewage, Building confirmation number: KJH13-04239-1, Parking: car space 設備:公営水道、本下水、建築確認番号:KJH13-04239-1、駐車場:カースペース | Company profile 会社概要 | | <Seller> Governor of Fukuoka Prefecture (5) No. 012626 (Corporation), Fukuoka Prefecture Building Lots and Buildings Transaction Business Association (One company) Kyushu Real Estate Fair Trade Council member (with) Jay ・ Land Yubinbango813-0002 Fukuoka Prefecture, Higashi-ku, Fukuoka Shimobaru 1-13-2 <売主>福岡県知事(5)第012626号(公社)福岡県宅地建物取引業協会会員 (一社)九州不動産公正取引協議会加盟(有)ジェイ・ランド〒813-0002 福岡県福岡市東区下原1-13-2 |
Rendering (appearance)完成予想図(外観) ![Rendering (appearance). Complete image from the front [The color of the outer wall because it is the planning stage is likely to change. ]](/images/fukuoka/fukuokashihigashi/1328fd0001.jpg) Complete image from the front [The color of the outer wall because it is the planning stage is likely to change. ]
正面からの完成イメージ【計画段階ですので外壁の色は変更する可能性があります。】
Floor plan間取り図 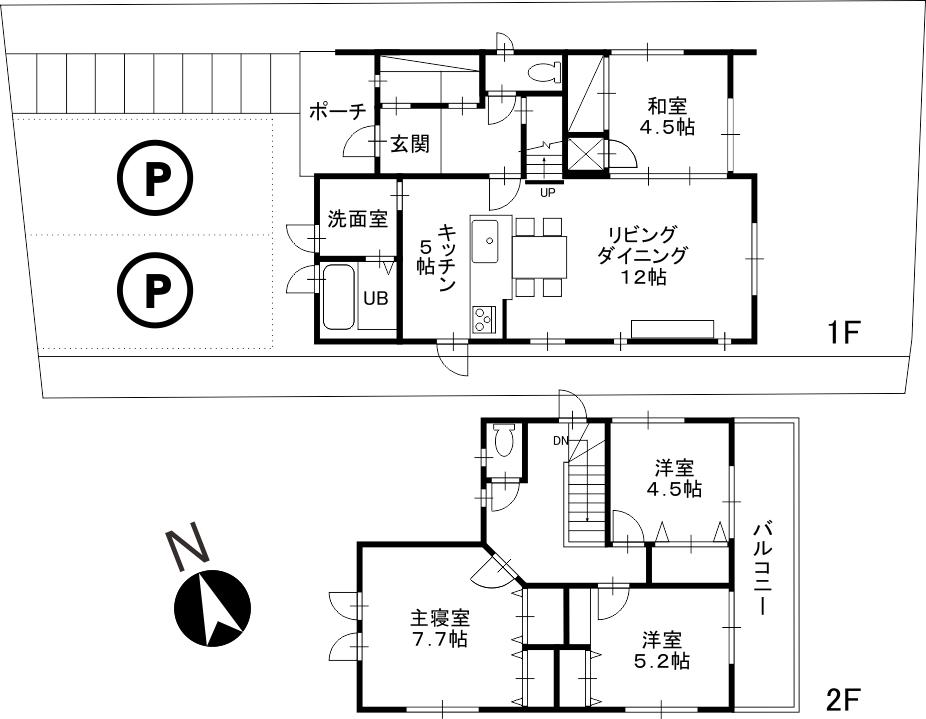 28.8 million yen, 4LDK, Land area 169.74 sq m , Building area 100.6 sq m
2880万円、4LDK、土地面積169.74m2、建物面積100.6m2
The entire compartment Figure全体区画図 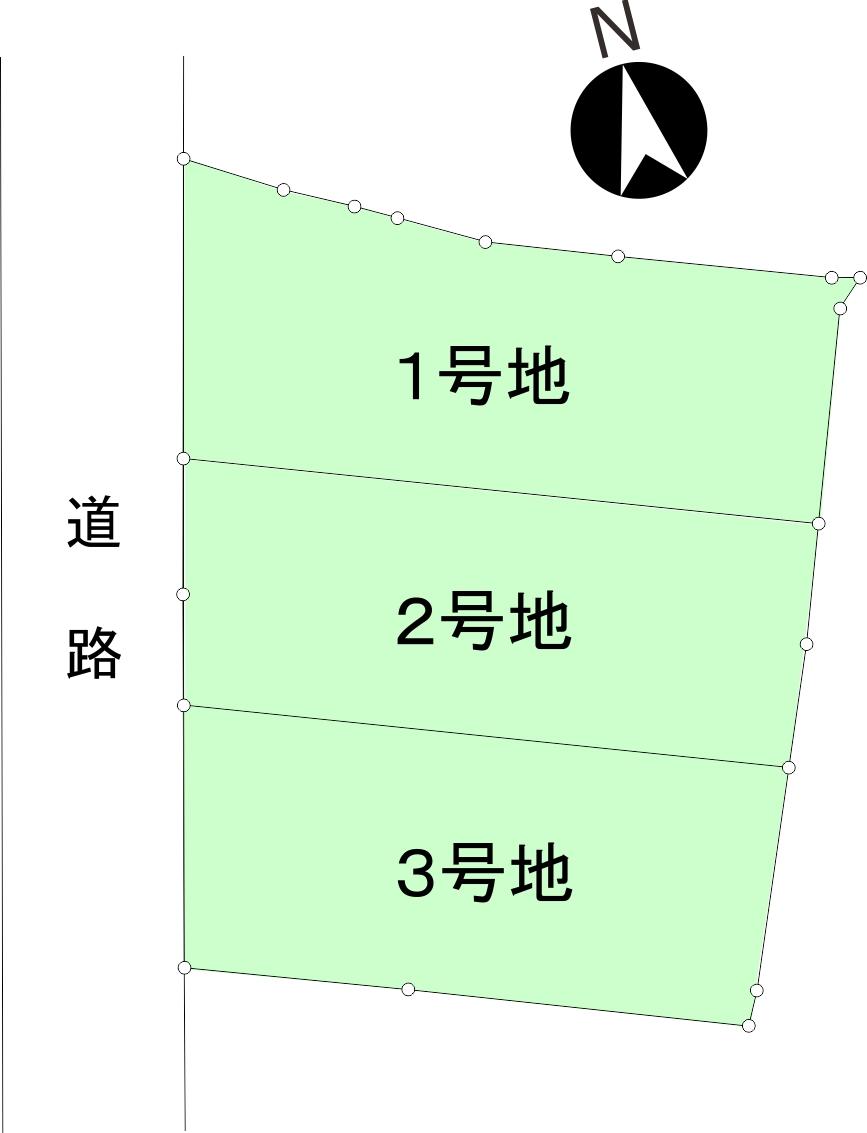 Ready-built houses will be built in the No. 3 place. 1, No. 2 place is the order residential land.
建売住宅は3号地に建設します。1、2号地は注文住宅用地です。
Local appearance photo現地外観写真 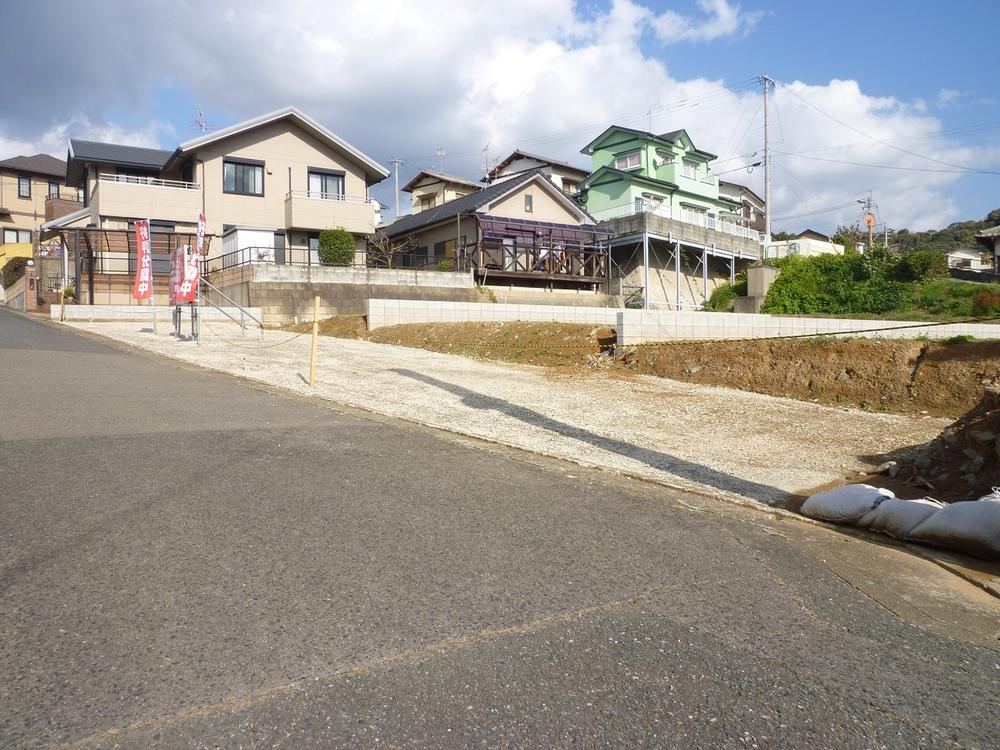 3 subdivisions local photo. And building a ready-built house to the far right of the compartment. other, 2 compartment is a custom home site. (November 2013) Shooting
3区画分譲地現地写真。一番右側の区画に建売住宅を建築します。他、2区画は注文住宅用地です。(2013年11月)撮影
Local photos, including front road前面道路含む現地写真 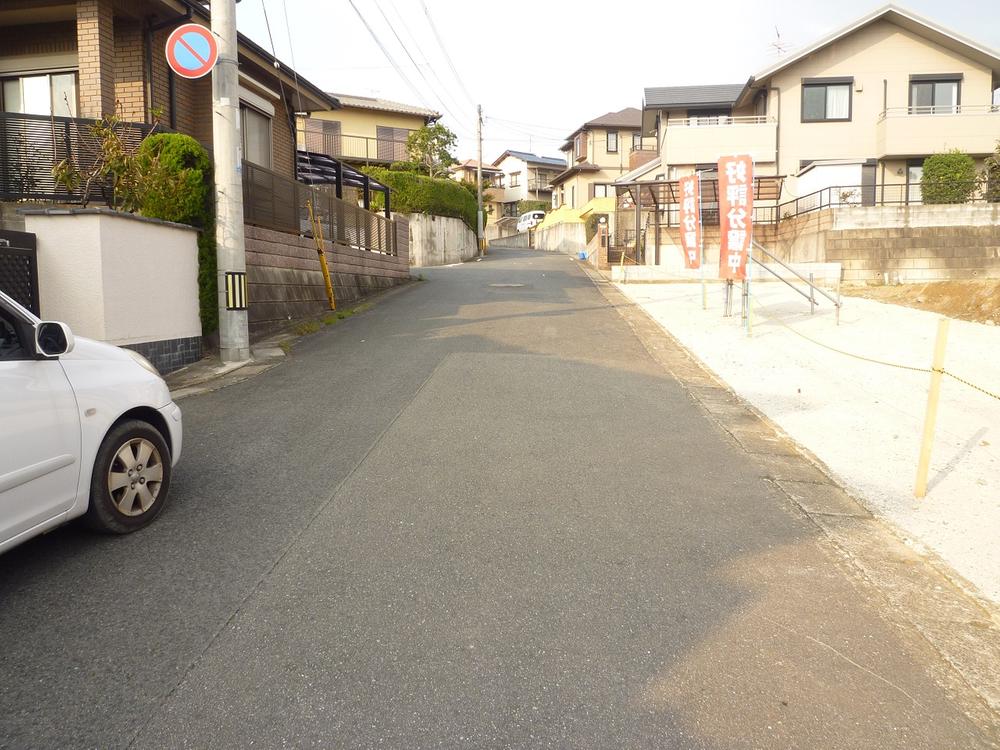 Road width 6M. Garage road width is the wider is easy.
道路幅員6M。道路幅が広いと車庫入れも楽です。
Primary school小学校 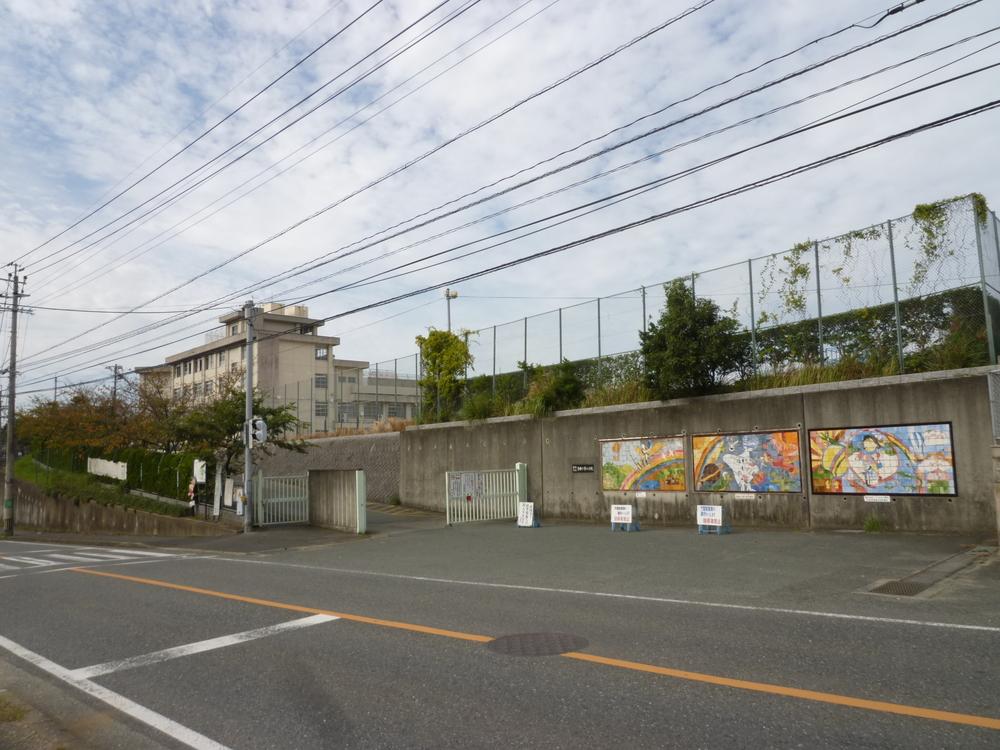 Municipal Kashii Shimobaru to elementary school 926m
市立香椎下原小学校まで926m
Otherその他 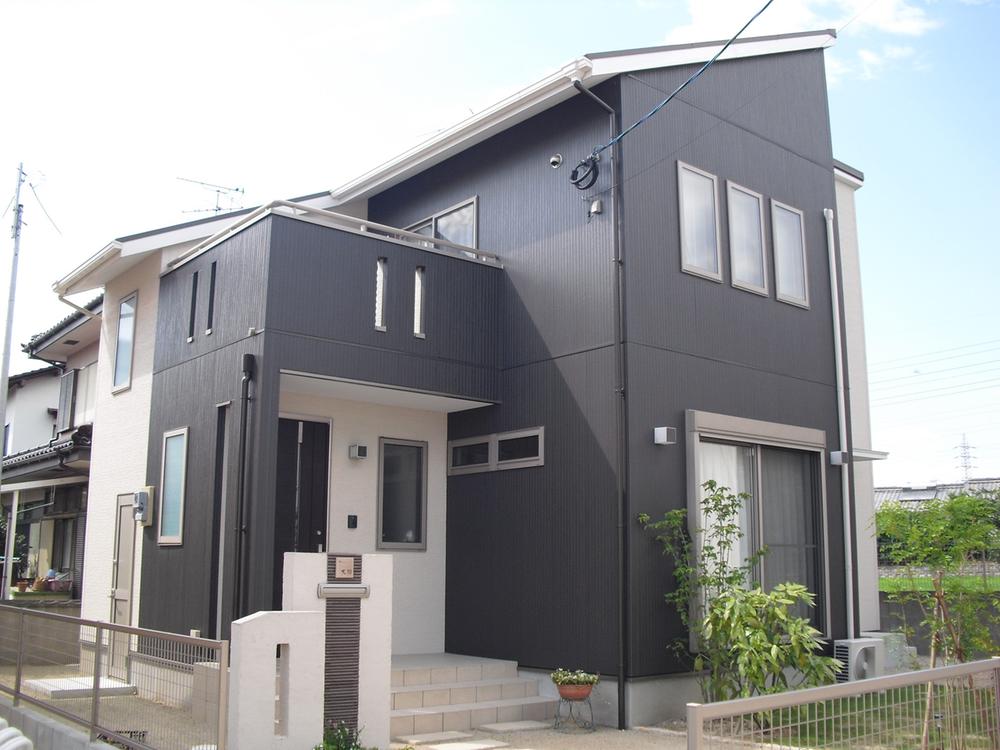 Jay ・ Land construction photo
ジェイ・ランド施工写真
Rendering (appearance)完成予想図(外観) ![Rendering (appearance). Complete image from an oblique front [The color of the outer wall because it is the planning stage is likely to change. ]](/images/fukuoka/fukuokashihigashi/1328fd0002.jpg) Complete image from an oblique front [The color of the outer wall because it is the planning stage is likely to change. ]
斜め正面からの完成イメージ【計画段階ですので外壁の色は変更する可能性があります。】
Local photos, including front road前面道路含む現地写真 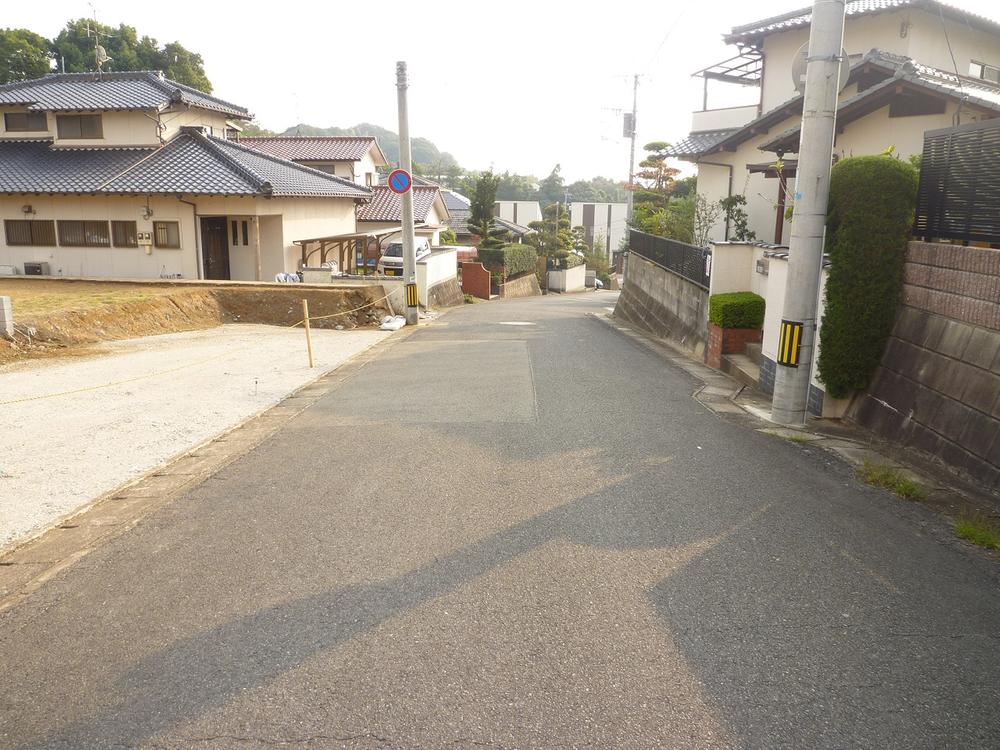 Road width 6M. Garage road width is the wider is easy.
道路幅員6M。道路幅が広いと車庫入れも楽です。
Junior high school中学校 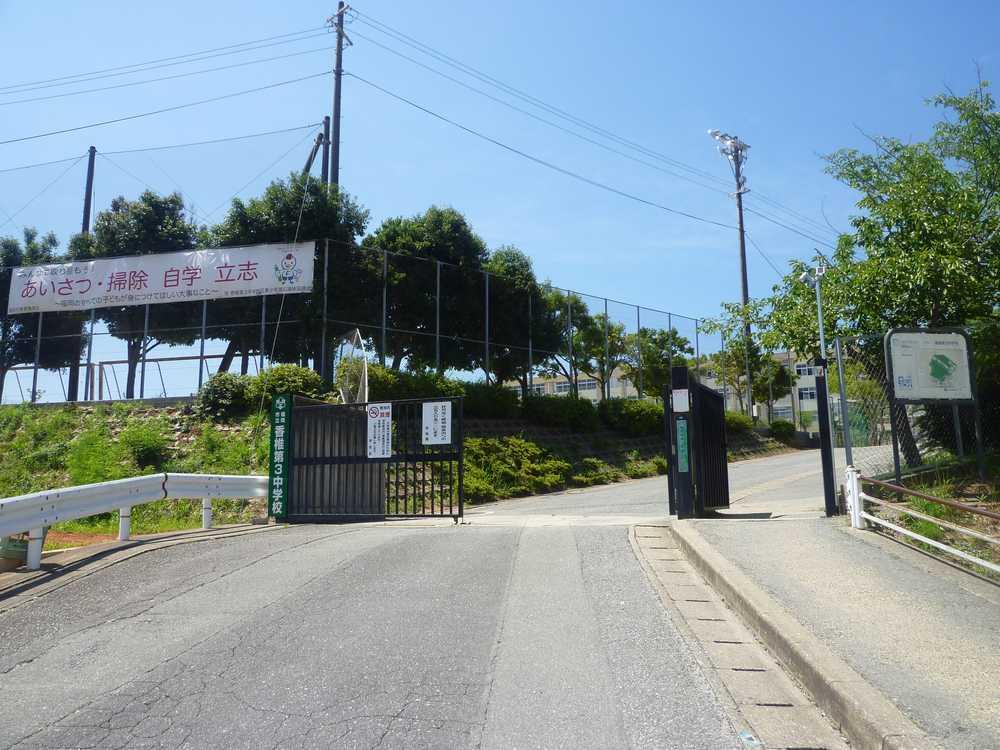 Municipal Kashii to the third junior high school 320m
市立香椎第三中学校まで320m
Otherその他 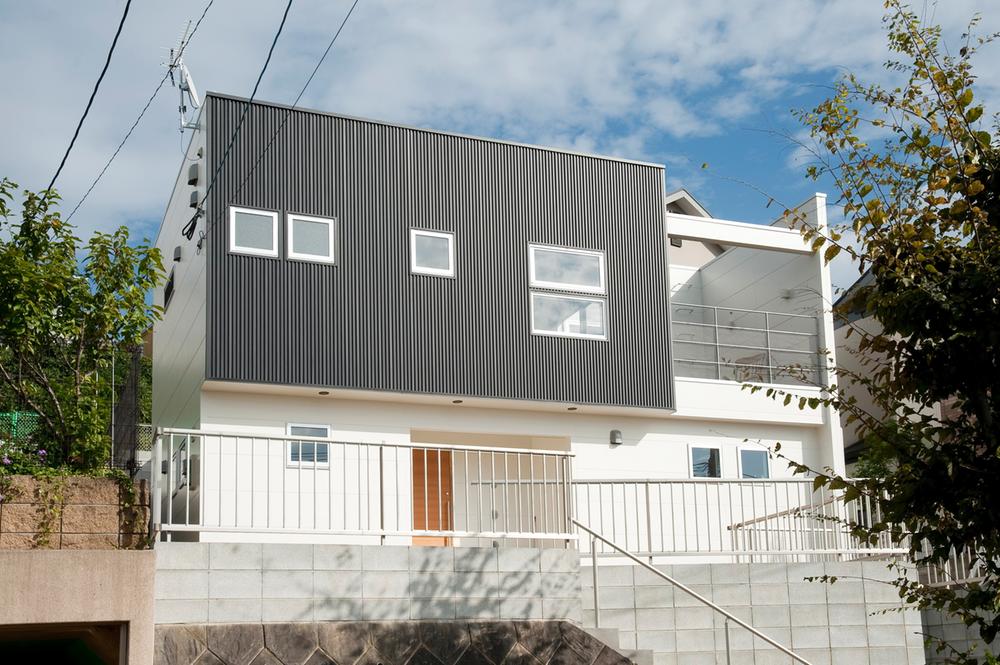 Jay ・ Land construction photo
ジェイ・ランド施工写真
Rendering (appearance)完成予想図(外観) ![Rendering (appearance). Complete image from an oblique front [The color of the outer wall because it is the planning stage is likely to change. ]](/images/fukuoka/fukuokashihigashi/1328fd0003.jpg) Complete image from an oblique front [The color of the outer wall because it is the planning stage is likely to change. ]
斜め正面からの完成イメージ【計画段階ですので外壁の色は変更する可能性があります。】
Supermarketスーパー 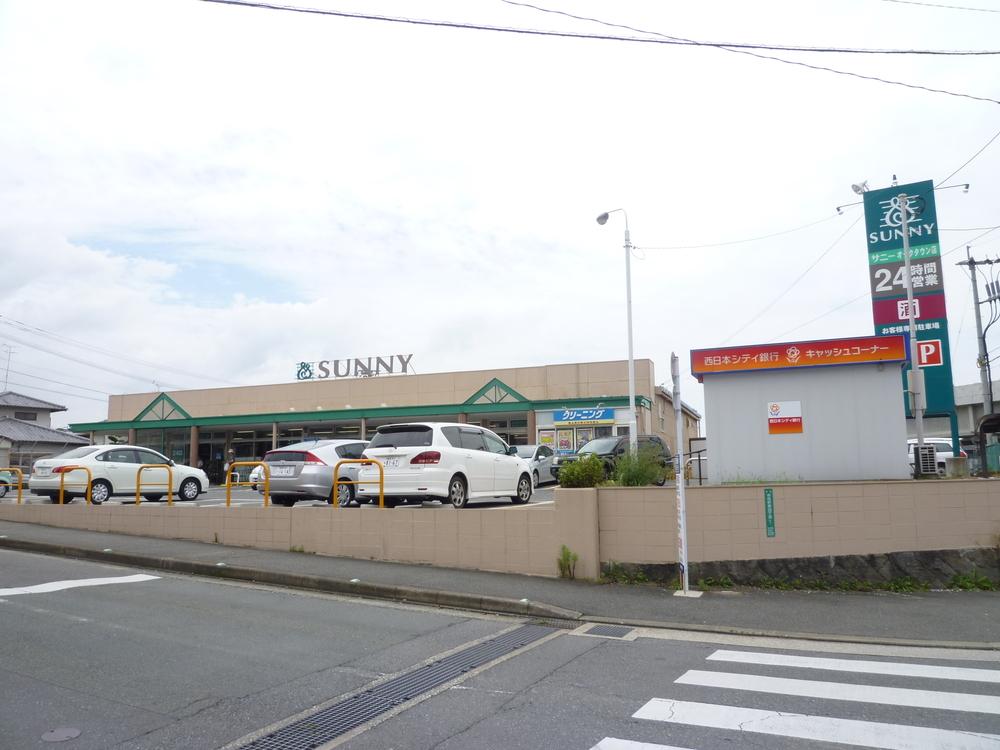 640m up to 24-hour Sunny Oak Town shop
24時間営業サニーオークタウン店まで640m
Otherその他 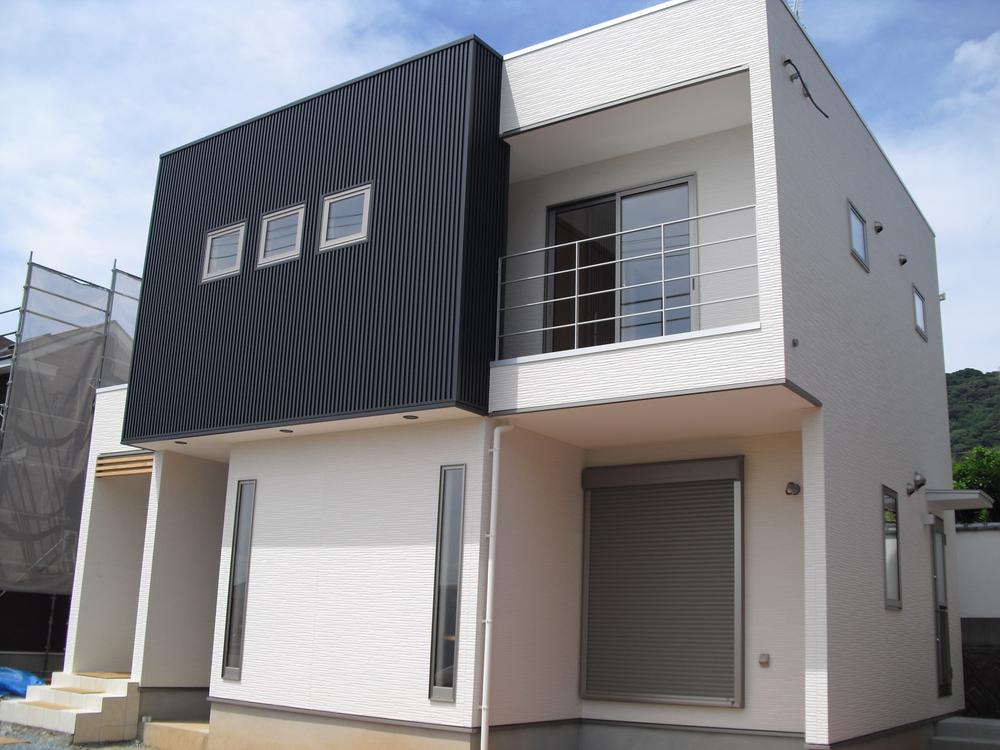 Jay ・ Land construction photo
ジェイ・ランド施工写真
Rendering (appearance)完成予想図(外観) ![Rendering (appearance). Complete image from the back side [The color of the outer wall because it is the planning stage is likely to change. ]](/images/fukuoka/fukuokashihigashi/1328fd0004.jpg) Complete image from the back side [The color of the outer wall because it is the planning stage is likely to change. ]
裏側からの完成イメージ【計画段階ですので外壁の色は変更する可能性があります。】
Supermarketスーパー 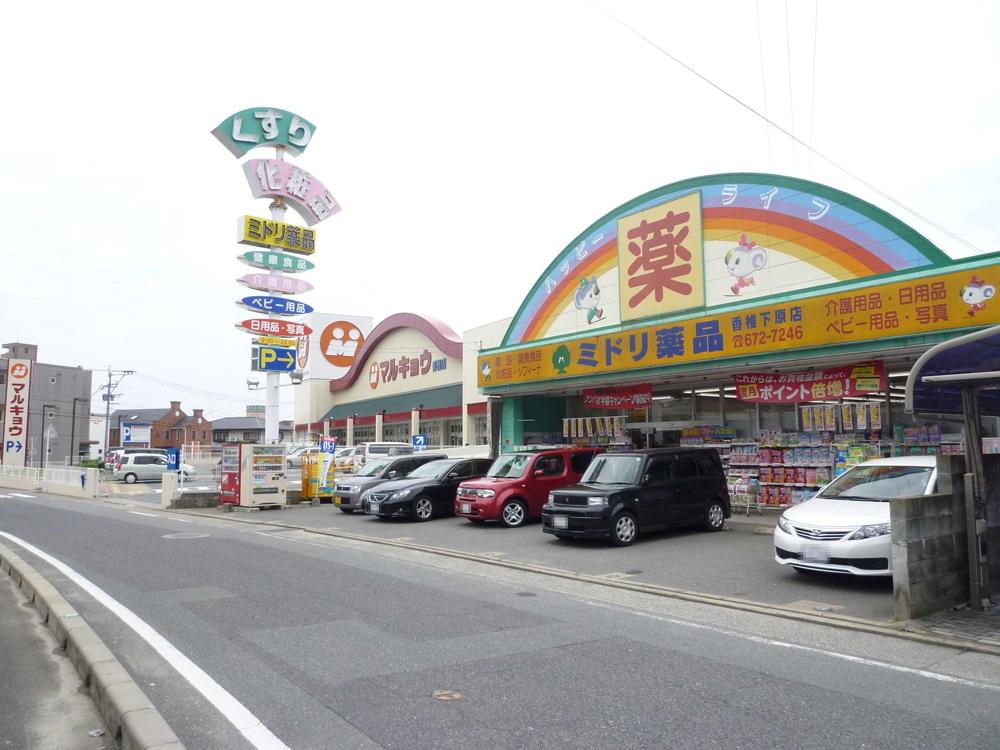 Marukyo Corporation until Kashii shop 1135m
マルキョウ香椎店まで1135m
Otherその他 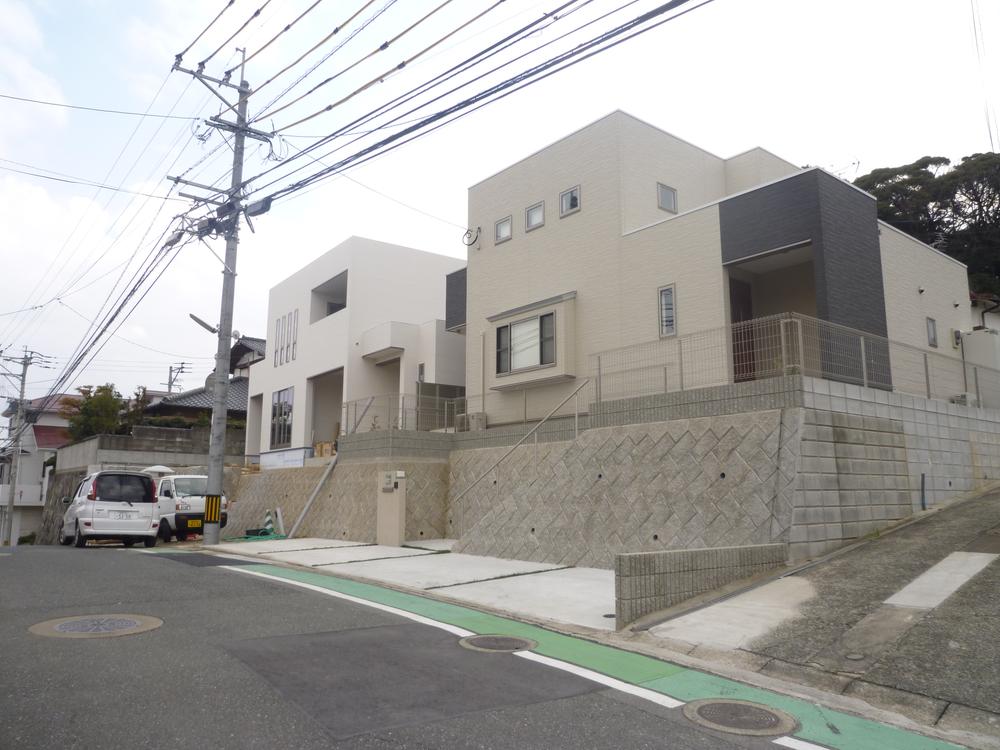 Jay ・ Land construction photo
ジェイ・ランド施工写真
Local appearance photo現地外観写真 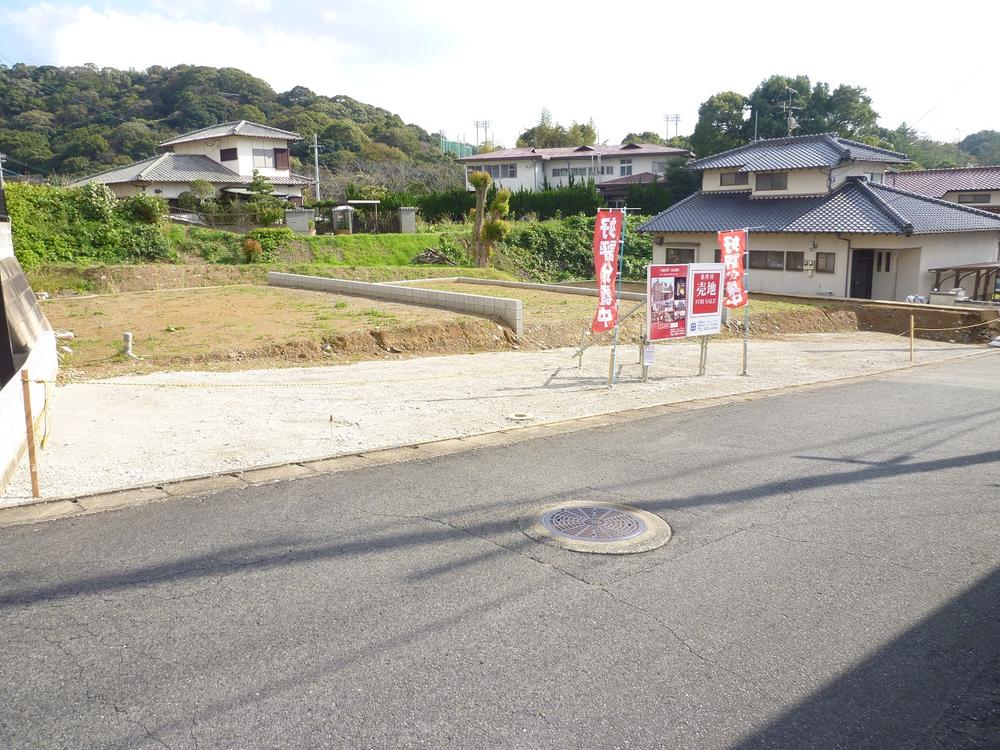 3 subdivisions local photo. And building a ready-built house to the far right of the compartment. other, 2 compartment is a custom home site. (November 2013) Shooting
3区画分譲地現地写真。一番右側の区画に建売住宅を建築します。他、2区画は注文住宅用地です。(2013年11月)撮影
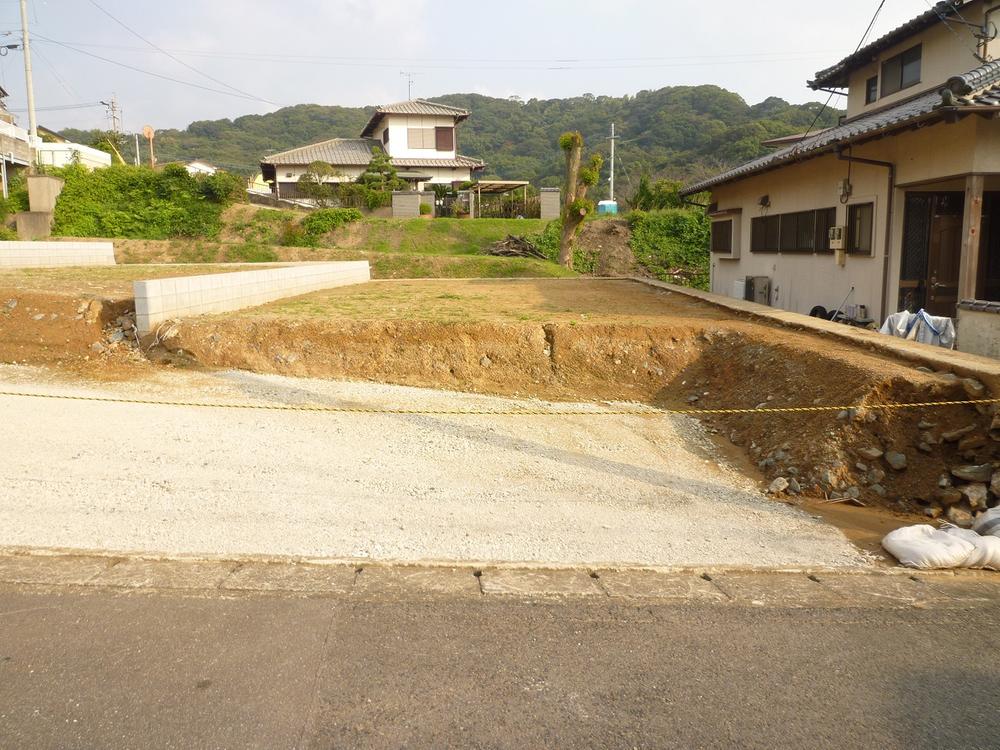 Ready-built residential construction site (No. 3 locations) Photos
建売住宅建設地(3号地)写真
Post office郵便局 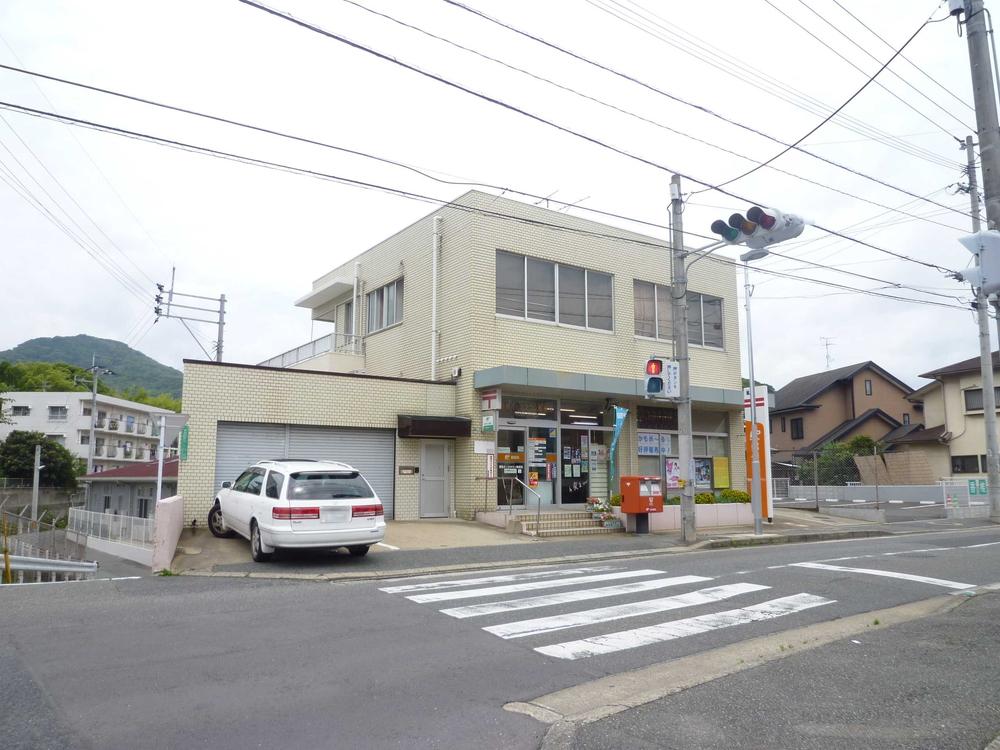 605m until Kashii Oak Town post office
香椎オークタウン郵便局まで605m
Location
| 

![Rendering (appearance). Complete image from the front [The color of the outer wall because it is the planning stage is likely to change. ]](/images/fukuoka/fukuokashihigashi/1328fd0001.jpg)






![Rendering (appearance). Complete image from an oblique front [The color of the outer wall because it is the planning stage is likely to change. ]](/images/fukuoka/fukuokashihigashi/1328fd0002.jpg)



![Rendering (appearance). Complete image from an oblique front [The color of the outer wall because it is the planning stage is likely to change. ]](/images/fukuoka/fukuokashihigashi/1328fd0003.jpg)


![Rendering (appearance). Complete image from the back side [The color of the outer wall because it is the planning stage is likely to change. ]](/images/fukuoka/fukuokashihigashi/1328fd0004.jpg)




